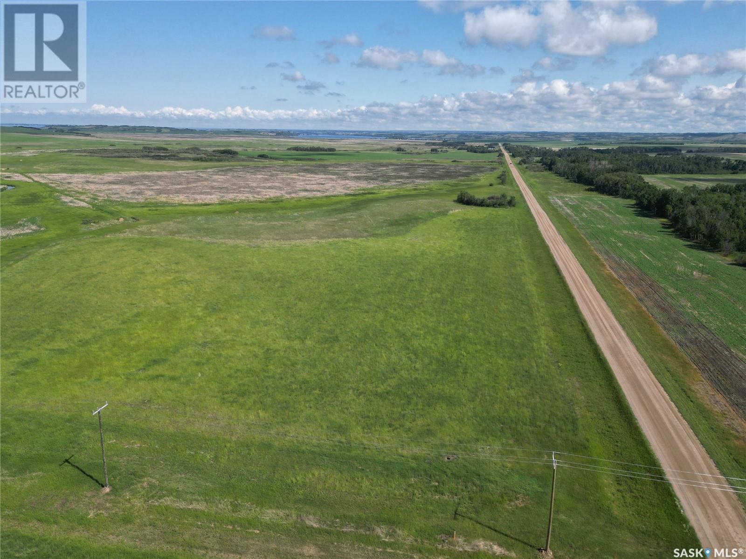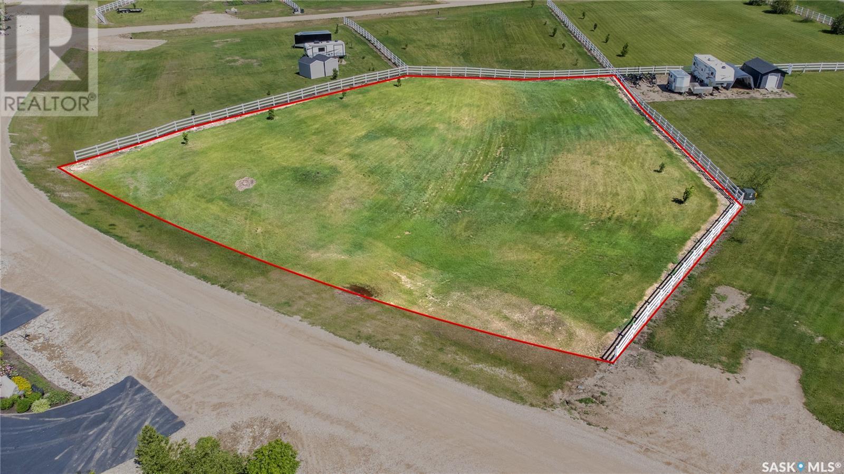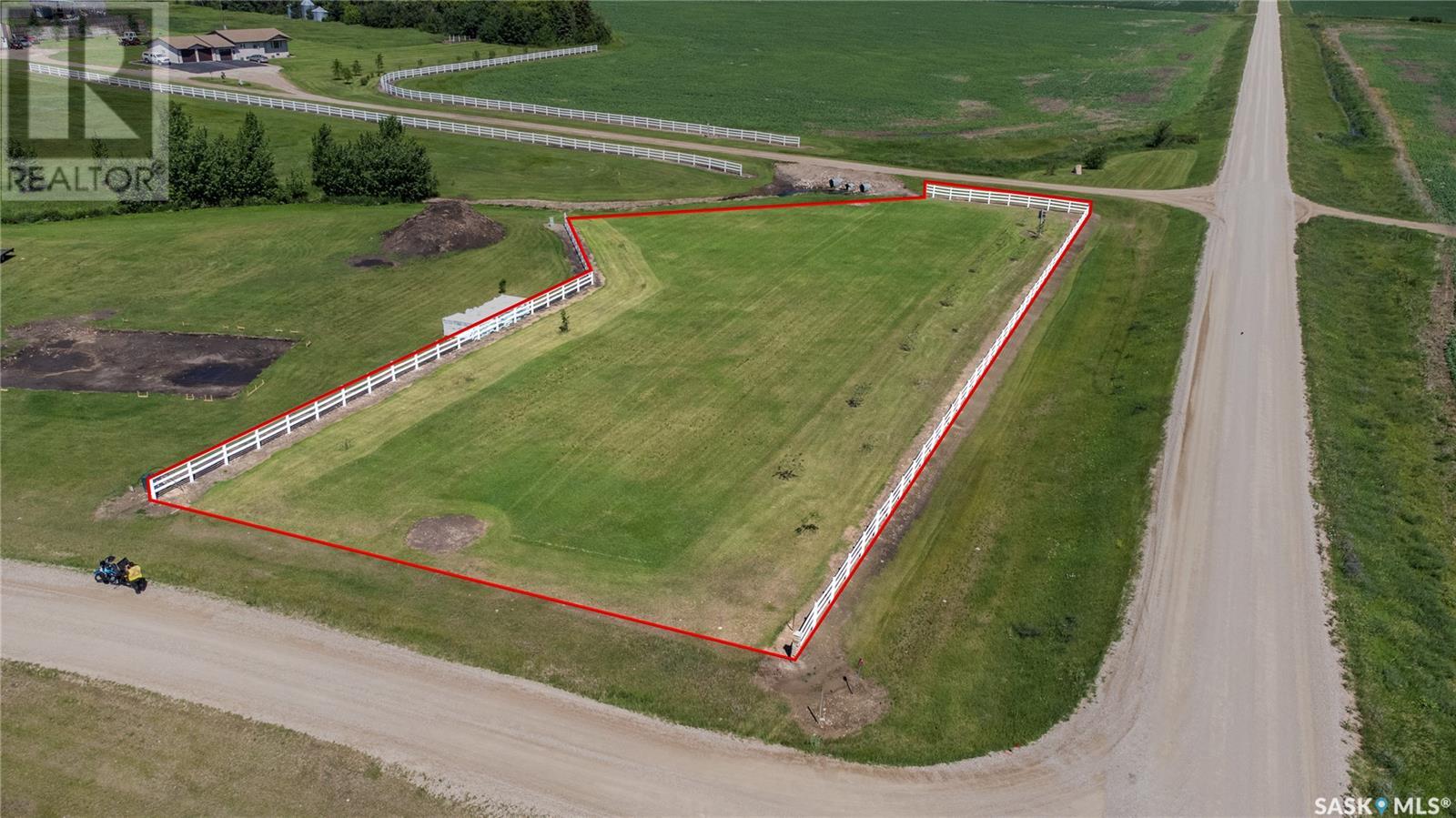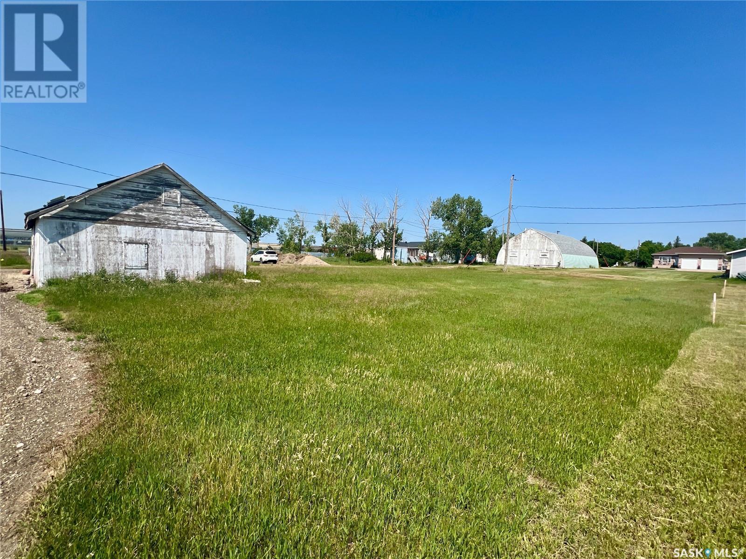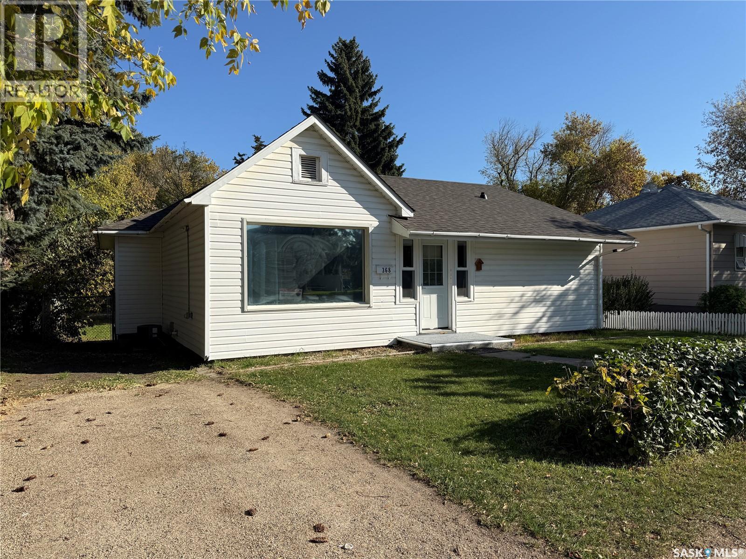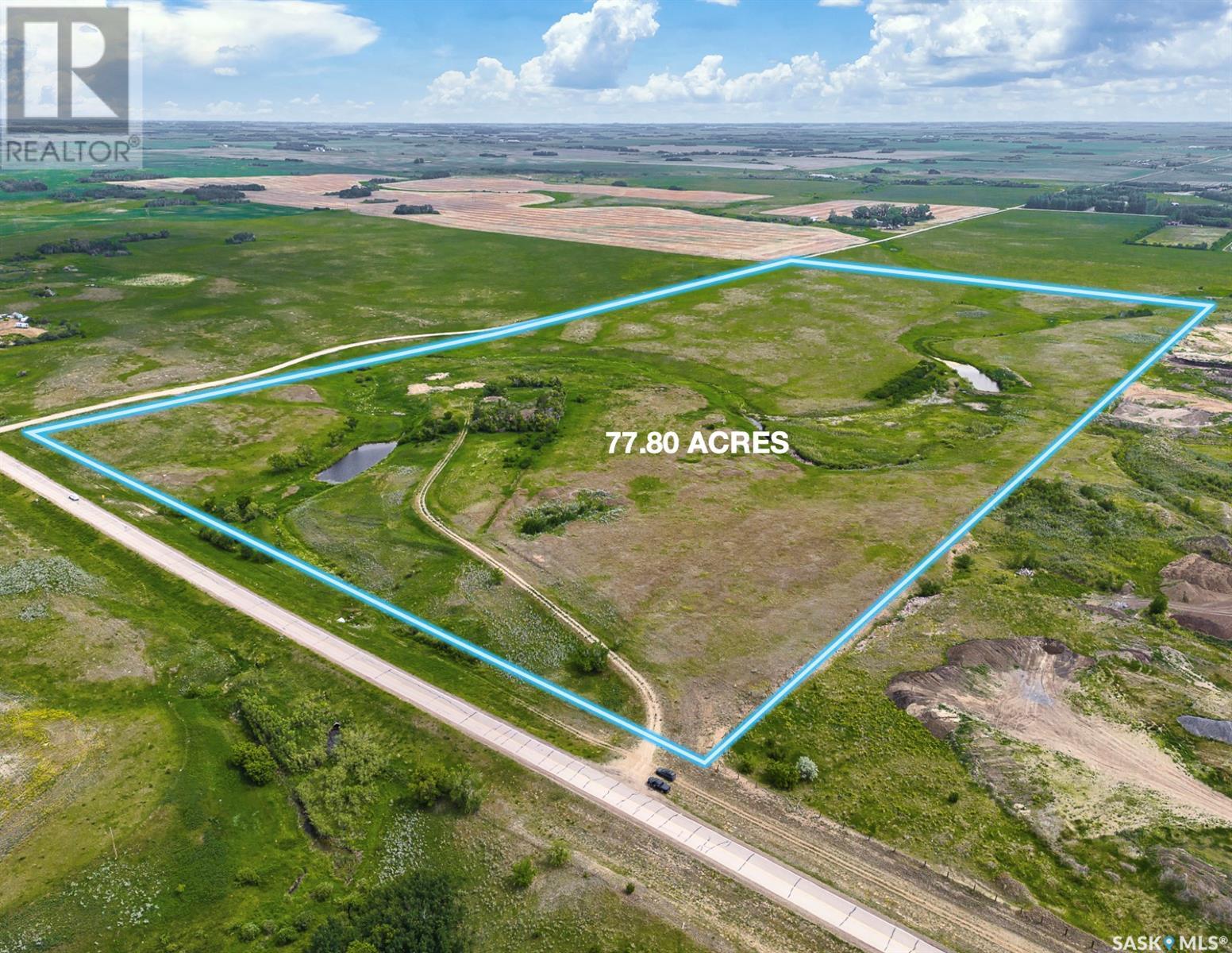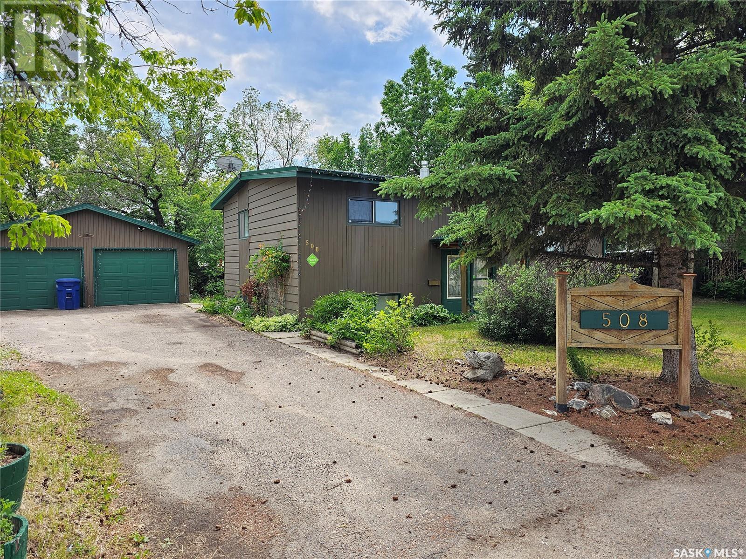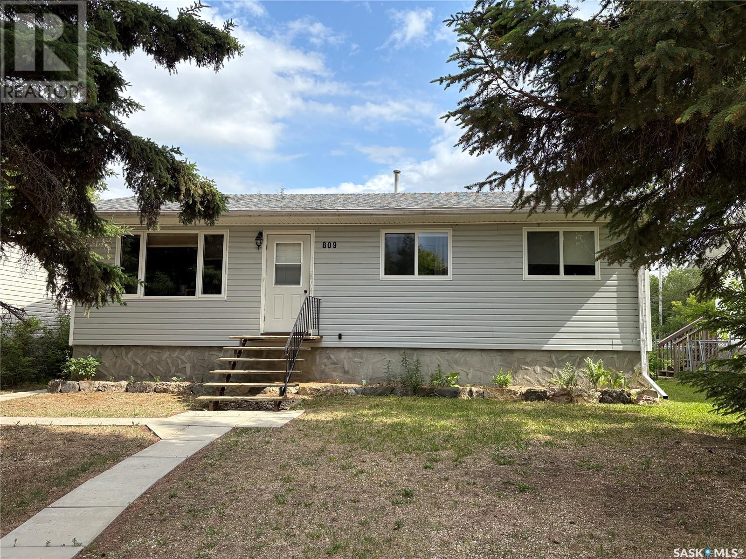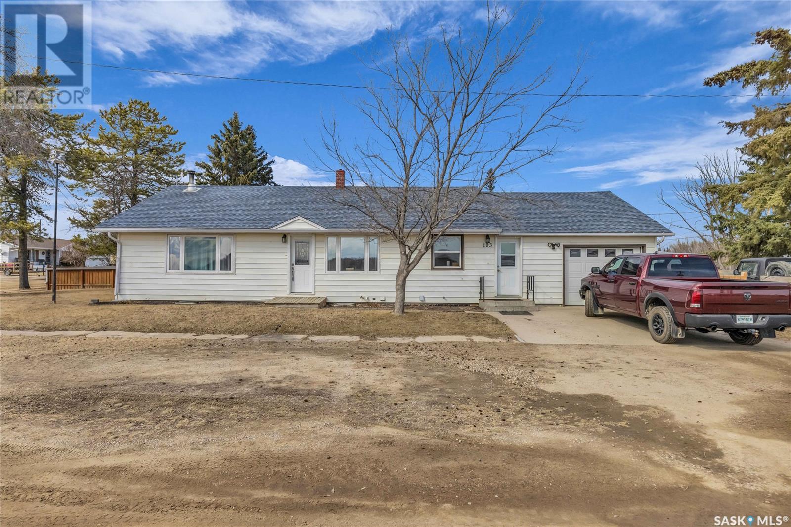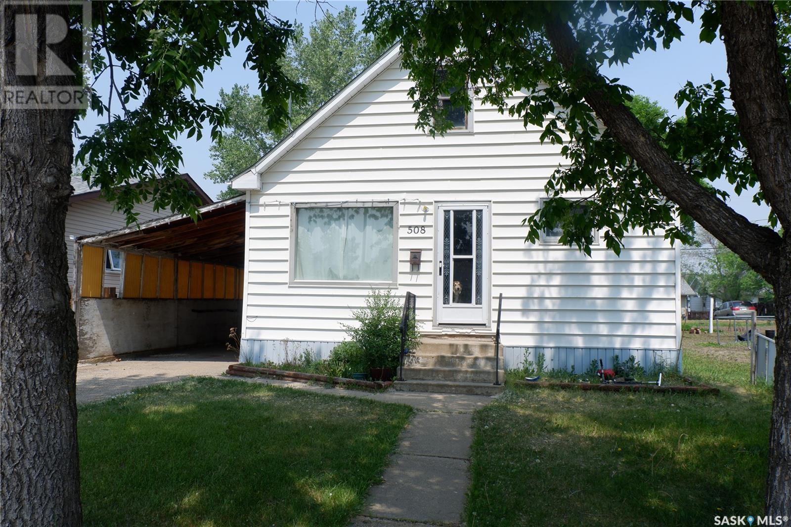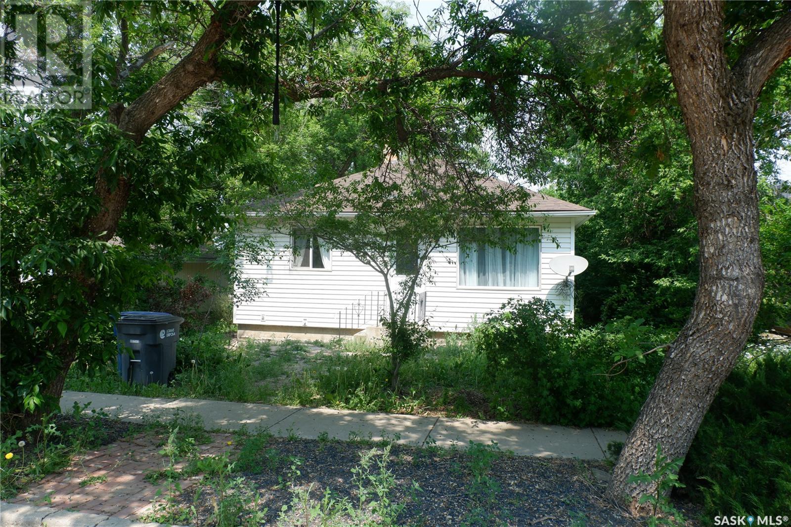Iffley-Hatherleigh Land Lsd 1-29-46-16-3 Ext 58
Meota Rm No.468, Saskatchewan
Discover this beautiful 37.95-acre parcel situated at the corner of Iffley-Hatherleigh Road and the Lanz Point turnoff. A winding creek runs through the property, making it perfect for grazing livestock or creating a picturesque, private retreat. Need even more space? An adjacent 39.23-acre parcel is also available, allowing you to expand your holdings to a total of 77.18 acres. Located just minutes from Murray and Jackfish Lakes, this is a prime opportunity in an unbeatable location. Don’t miss out — call today for more details! (id:51699)
Lot 4 Blk 3 Pape Road
Humboldt Rm No. 370, Saskatchewan
Build your Dream home at Humboldt Lake! Minutes from the City of Humboldt and approx. 50 min from the BHP Jansen Potash Mine site. Vacant Interior lot on North Side of Humboldt Lake on the Newer Pape Subdivision. Lot has services to curb with natural gas, power and pipeline water. Vinyl fencing around three sides of the property. This lot has approx. 212.40 ft of frontage. Some building restrictions apply. Buyer to sign South Humboldt Water Users Agreement and Servicing Agreement with Pape Holdings Inc.. Buyer responsible for utility hookup costs. Buyer is responsible for septic holding tank cost and install. Aerial views outlines are approx. Call today for more information! (id:51699)
Lot 4 Blk 2 Pape Lane
Humboldt Rm No. 370, Saskatchewan
Build your Dream home at Humboldt Lake! Minutes from the City of Humboldt and approx. 50 min from the BHP Jansen Potash Mine site. Vacant Interior corner lot on North Side of Humboldt Lake on the Newer Pape Subdivision. Lot has services to curb with natural gas, power and pipeline water. Vinyl Fencing around 3 sides of the property. This lot has approx. 123.94 ft of frontage on South side, West side is irregular, East side 329.33 ft, North side 67.45 ft . Some building restrictions apply. Buyer to sign South Humboldt Water Users Agreement and Servicing Agreement with Pape Holdings Inc.. Buyer responsible for utility hookup costs. Buyer is responsible for septic holding tank cost and install. Call today for more information! (id:51699)
207 Coteau Street
Belle Plaine, Saskatchewan
Prime Residential Lot in Belle Plaine – Ideal for Future Development Welcome to 207 Coteau Street in the quiet village of Belle Plaine, an excellent opportunity to build your dream home or invest in a growing community just 20 minutes from Moose Jaw and 35 minutes from Regina. This 0.14-acre lot offers a generous footprint, ideal for a variety of residential development possibilities. With flat topography, lane access, and essential services available, this parcel is primed and ready for development. Zoned residential and can also be used for commercial, it offers both peaceful surroundings and convenience and endless opportunities. Whether you're looking to escape the city or invest in affordable land with future potential, this Belle Plaine property offers the perfect blend of space, access, and small-town tranquility. (id:51699)
368 3rd Avenue E
Melville, Saskatchewan
Attention investors and first-time buyers.....check out my new shingles updated a few short weeks ago! The tenant has moved out and the home is ready and waiting for new owners! Whether you're looking to expand your rental portfolio or take that exciting step into homeownership, 368 3rd Ave E in Melville, SK offers great potential and solid value. This 931 sq ft bungalow—originally built in 1920 with an addition in 1950—features a practical layout with room to grow. The main floor includes two spacious bedrooms (one with a full wall of built-in storage), a 4-piece bathroom, a welcoming entryway, and a comfortable living room. The kitchen provides plenty of cabinetry and counter space, while the separate dining area opens onto a deck—ideal for enjoying morning coffee or summer BBQs. The finished basement adds a cozy family room, laundry hookups, and generous storage space. Outside, you’ll find a fully fenced yard with a garden shed and room to plant your own garden. There’s also additional parking off the alley. Included with the home are central air conditioning and a natural gas BBQ hookup, adding comfort and convenience. Appliances such as the fridge, stove, built-in dishwasher, washer, and dryer are all part of the package—making move-in or tenant turnover that much easier. Whether you're building equity or adding to your portfolio, this property is a smart place to start. (id:51699)
Pilot Butte North Land
Edenwold Rm No. 158, Saskatchewan
Discover 78 acres of prime land just north of Pilot Butte, conveniently located near Regina, Tor and Murray Golf Course. Fully fenced and accessible via paved roads, ensuring easy and clean access. This versatile property presents a fantastic development opportunity for commercial, industrial, or residential projects. The beautiful landscape features varied terrain and is enhanced by the tranquil Boggy Creek running through the property, offering both scenic beauty and potential for innovative development. Electrical and natural gas infrastructure already coming into the site(currently shut off). For added value, the seller can provide Phase 1 Environmental Report, safe building elevation report, development buffer plan as well as topographical survey. Property is currently rented for horse pasture. Do not enter site without appointment. (id:51699)
508 5th Avenue W
Meadow Lake, Saskatchewan
Great location! Sitting directly across the street from Gateway Middle School, and blocks away from Jubilee Elementary and Carpenter High School, this property is ideally located for families or working professionals. This 5 bedroom, 2-bathroom home has seen a few updates over the years including window on the main level in 2020, exterior paint in 2020, and hot water tank in 2020. You will appreciate the natural light in the kitchen and living room, natural gas fireplace, and hickory kitchen cabinets. The property itself measures 100ft by 100ft and contains mature trees, a large 14’x16’ deck, double detached garage and RV parking. For your personal tour of this property, call your preferred realtor today! (id:51699)
809 Main Street
Big River, Saskatchewan
Welcome Home! This 4 Bedroom, 2 Bath home is your next destination. This home has been renovated approximately 6 + years ago, offers hickory kitchen cabinets, newer appliances, counter tops,RO system, PVC windows, vinyl plank flooring, baseboards, vinyl siding, a great 84 feet of mud room to come in and take your boots off. Basement offers a family room, bedroom, 3 piece bath, along with laundry room. Lots of storage and cold room. A beautiful yard nicely landscaped, garden area, many fruit trees, complete with chain link fence, back yard parking, and a 24 x 30 heated garage. Come in and have a look! (id:51699)
927’ Waterfront, 45 Acres
North Qu'appelle Rm No. 187, Saskatchewan
Prime Waterfront Development Opportunity – Pasqua Lake Calling All Developers & Investors! This rare offering features 927 feet of premium waterfront on stunning Pasqua Lake—an exceptional opportunity for high-impact development. Strategically located between Pasqua West and Groomes Vista, this property includes three parcels with endless potential. The 5-acre waterfront section is perfect for luxury homes, a resort, or high-end vacation rentals. The adjoining 40-acre hillside parcel is ideal for a scenic residential community or a private estate, complete with quad and snowmobile trails for year-round adventure. Currently zoned agricultural, this land not only keeps your property taxes low—but also offers flexibility for future rezoning and development. The natural terrain and recreational appeal make this location a prime draw for outdoor lovers and holidaymakers, adding long-term value to any project you choose to pursue. Whether you're looking to build a lakeside community, launch a luxury retreat, or establish an exclusive residential enclave, the potential here is unmatched. Call your favorite local agent for details. (id:51699)
103 2nd Avenue S
Goodsoil, Saskatchewan
Fantastic opportunity to buy in the Village of Goodsoil! Situated on a double corner fenced lot this bungalow sports 4 bedrooms/2 bathrooms and comes equipped with an attached heated garage. You will appreciate the open floor plan and all the natural light this home has to offer. Kitchen has ample cupboards for storage and prep space, and flows well into to the dining area & spacious living room. There are 3 bedrooms on the main floor along with an updated bathroom with an impressive double rain shower head and soaker tub. The lower level offers plenty of storage with a large laundry/utility room, cold storage room and under stair nook. Great sized family room, 4th bedroom and 2 pc bathroom. There is a covered deck with built in seating and kitchen area - great for BBQs! There is also an insulated and heated shed/shop with power that would be great for a store front or “man cave”. Yard is completely fenced offering plenty of privacy. Stunning south views; perfect for enjoying your morning coffee and taking in the views of the wildlife. (id:51699)
508 5th Avenue W
Assiniboia, Saskatchewan
Located in the Town of a Assiniboia. Check out this awesome home. Three bedrooms and a large 4-piece bath make this a great starter home. The home features lots of storage area. The basement has been gutted with new insulation added and is ready for the new owners to design the layout. The upgraded high efficient natural gas furnace and high efficient water heater are a great energy saving investment! A large carport makes parting a breeze and there is an older garage for storage in the back. The property has new shingles. A great home for a very reasonable price. Come have a look! (id:51699)
318 4th Avenue W
Assiniboia, Saskatchewan
Located in the Town of Assiniboia. Very nicely upgraded home. As you enter the home, you will notice the upgraded kitchen! This includes all the cabinetry, counter tops and flooring. The appliances are new. Carry on into the living room and notice the new Vinyl Plank flooring. This continues on into the one bedroom and bathroom. The second bedroom has original hardwood flooring. The bathroom has been totally upgraded with all new fixtures and new tub and tub surround. The new flooring carries on down the stairs and into the laundry room. This room has new drywall. This cozy home has lots of upgrades! Come check them out! (id:51699)

