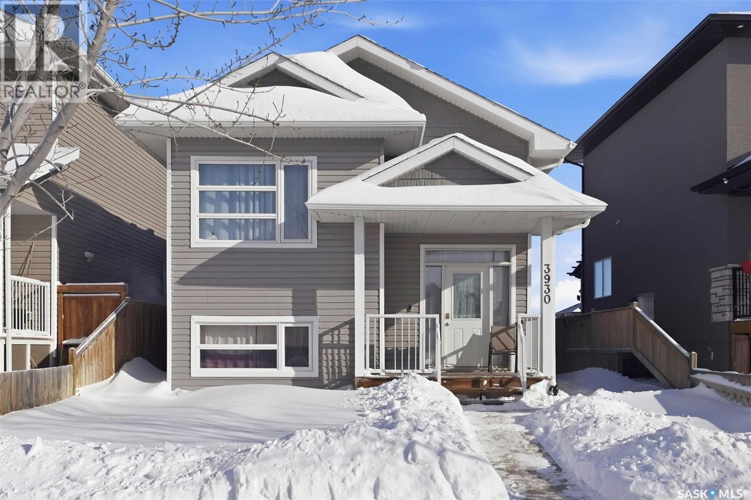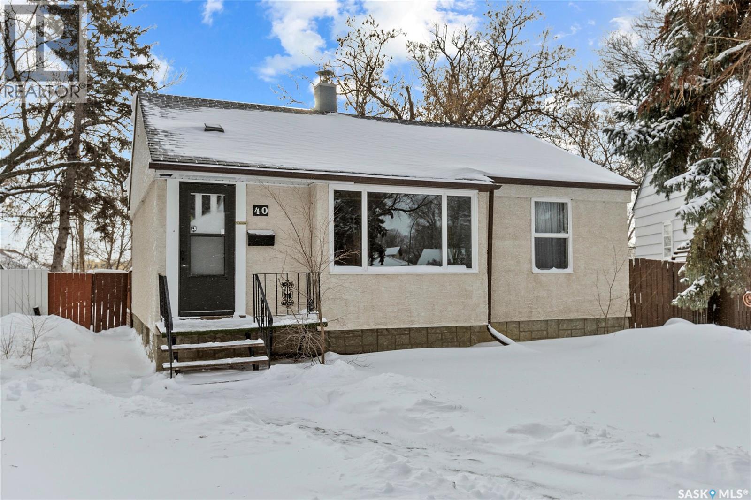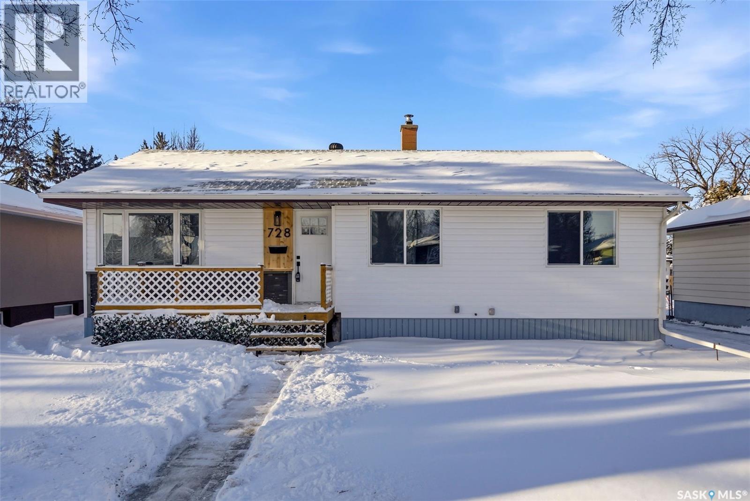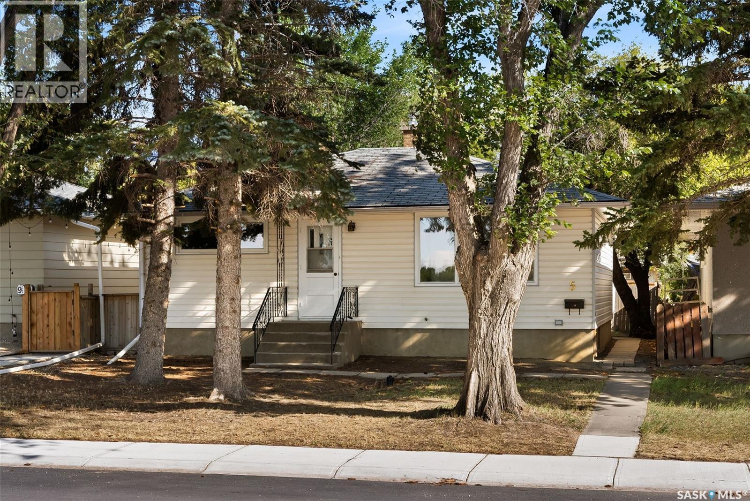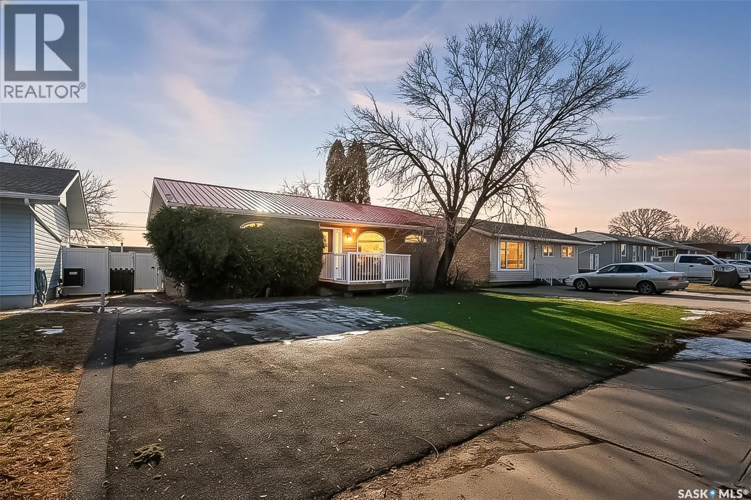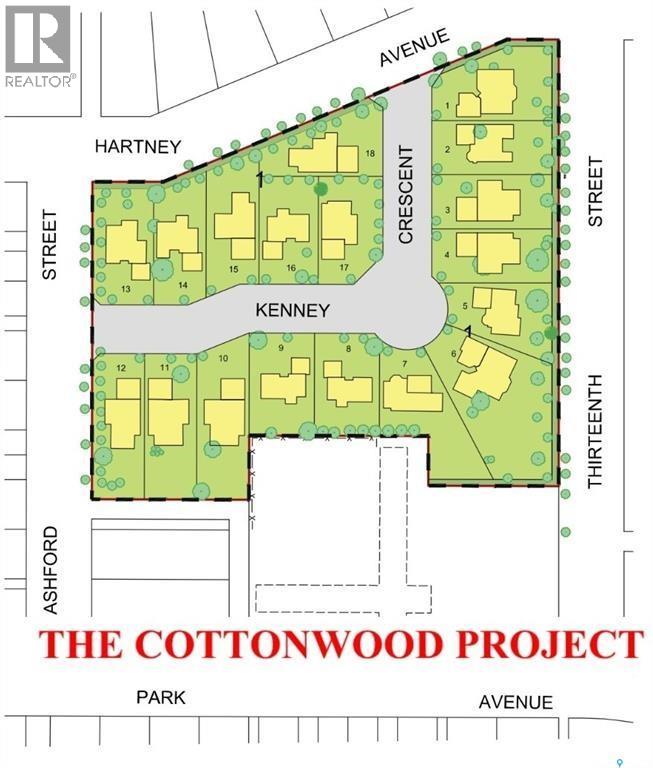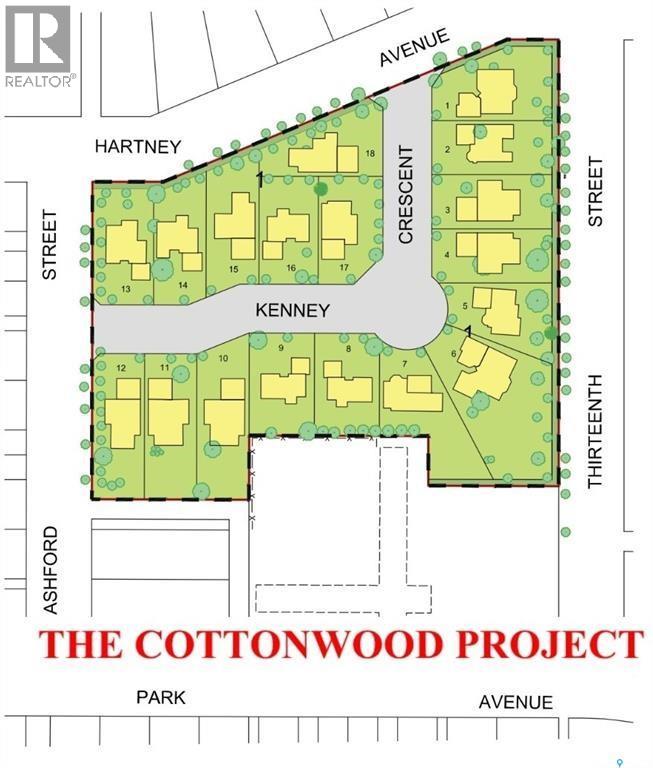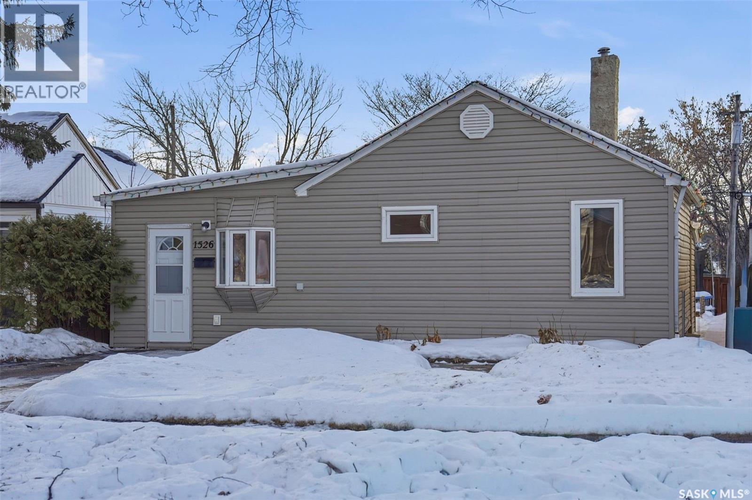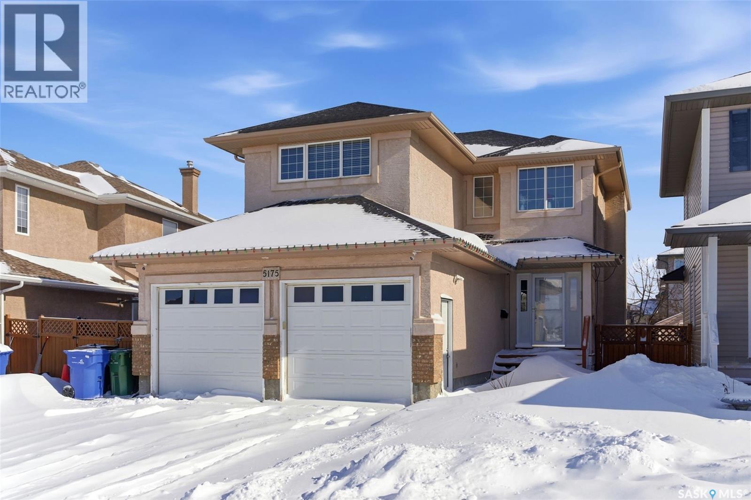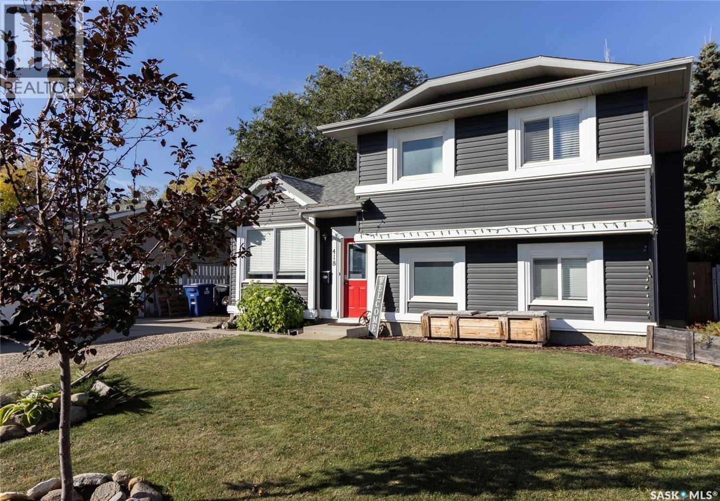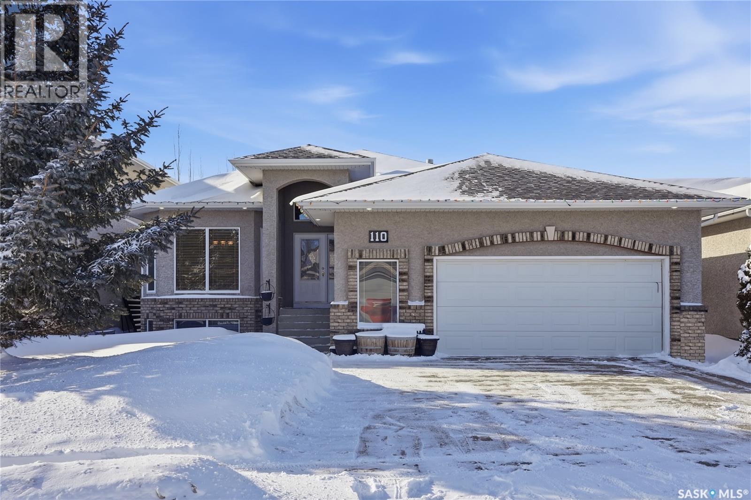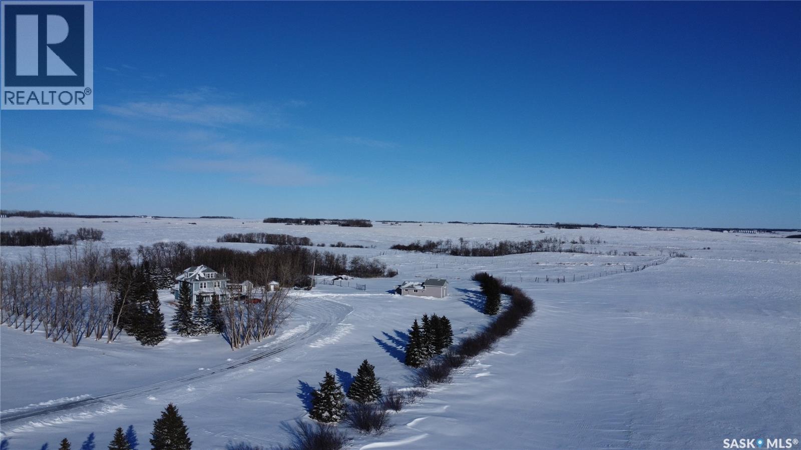3930 33rd Street W
Saskatoon, Saskatchewan
Welcome to this well-maintained 1,190 sq ft bi-level home located in the desirable Kensington area, an excellent opportunity for first-time home buyers or investors looking to build long-term equity. This property offers a functional layout, modern comfort features, and a highly sought-after 2-bedroom legal suite, perfect as a mortgage helper or income-producing rental. The main level features a bright, open living space with large windows, good-sized bedrooms, and a practical floorplan suited for families or those who enjoy extra room to grow. The lower-level legal suite includes its own private entrance, providing flexibility and added value for future owners. Property Highlights: 1,190 sq ft bi-level in a prime Kensington location, 2-bedroom legal suite ideal for rental income or extended family, Central air conditioning for year-round comfort, All appliances included for added convenience, Garage pad in place for a future garage build. Excellent neighborhood known for its community feel and strong resale value. Good-sized bedrooms on both levels. Close to all amenities, including shopping, schools, parks, and public transit. This home offers exceptional versatility and value in one of the city’s most convenient and family-friendly areas. Whether you’re entering the market or expanding your investment portfolio, this property delivers comfort, income potential, and long-term upside. Presentation of offer on February 23rd at 4pm. Call your favorite realtor to schedule a private viewing. (id:51699)
40 Sussex Crescent
Regina, Saskatchewan
Tucked away on a quiet crescent and situated on a desirable pie-shaped lot backing onto green space, this charming home offers more space and functionality than meets the eye. The well-designed main floor features a bright and inviting living room with a large picture window that fills the space with natural light, complemented by durable laminate flooring. The functional kitchen offers ample cabinetry and a spacious pantry, making meal prep and storage a breeze. Two generously sized bedrooms and a 4-piece bathroom complete with a Bath Fitter tub surround round out the main level. Downstairs, the fully finished basement expands your living space with a comfortable family room, an additional bedroom, a 3-piece bathroom, and a large laundry/utility room with plenty of storage. Step outside to enjoy the expansive backyard, highlighted by a 10’ x 24’ deck—perfect for entertaining—along with a cozy fire pit area. The 18’ x 24’ garage with back alley access provides excellent parking and storage options, plus additional space to park two more vehicles beside the garage. Updates Include: house shingles & stucco, PVC windows, tub, shower surround, main floor bedroom flooring, fridge, stove, washer and new exterior sewer line. This well-laid-out home offers comfort, functionality, and is move-in ready—don’t miss your opportunity to make it yours! (id:51699)
728 Horace Street
Regina, Saskatchewan
Welcome to 728 Horace Street, a beautifully reimagined home brought to life by Bouss Construction! Every detail in this transformation was intentionally crafted by professionals to create a warm and functional space you’ll be proud to call home. Located on a quiet and peaceful street this home is perfect for families. Step inside to a redesigned bright and welcoming open-concept layout. The living room draws you in with a large front window, modern pot lighting and a custom feature wall complete with electric fireplace and TV insert. The kitchen is a true showpiece, fully rebuilt with both form and function in mind. Enjoy quartz countertops, stainless steel appliances, sleek white cabinetry with black hardware and a centre island with an eat-up bar — perfect for casual meals or morning coffee. There’s plenty of space for a dining table to host family or friends. The built in pantry and additional cabinets is an added bonus. Down the hall, you’ll find three comfortable bedrooms and a fully redeveloped 4-piece bathroom featuring a beautifully finished micro-cement tub surround and modern fixtures. The basement extends your living space even further, offering a spacious rec room, two additional bed rooms (windows may not meet current egress standards), a brand new 4-piece bathroom and a laundry/utility room. For piece of mind – The basement foundation walls were inspected and structurally reinforced with a professional engineer’s sign off available. All the work done on this house was completed by professionals and permitted with the City of Regina. All the appliances are brand new. Outside, there is an oversized single detached garage plus a large yard ideal for kids, pets, or backyard entertaining. Turnkey and stylish this home is a rare opportunity you don’t want to miss! (id:51699)
5 Dixon Crescent
Regina, Saskatchewan
Welcome to 5 Dixon Crescent, a charming and well-maintained 832 sq ft bungalow situated in the peaceful, family-friendly neighbourhood of Glen Elm Park in Regina. This inviting main-floor layout features a bright living room with a large picture window that floods the space with natural light, a functional eat-in kitchen perfect for everyday meals, two comfortable bedrooms, and a full 4-piece bathroom. The fully developed basement adds valuable living space, including a spacious recreation room ideal for family gatherings or hobbies, a versatile den, and a convenient 3-piece bathroom. Step outside to a fully fenced backyard offering plenty of room for entertaining, gardening, or outdoor relaxation. The standout feature is the oversized heated double detached garage (29x25) with two overhead doors, providing excellent storage, workshop potential, or protection for vehicles. Conveniently located near schools, parks, shopping amenities, and transit routes, this home offers easy access to everything you need while enjoying a quiet residential setting. Perfect for first-time buyers, downsizers, or those seeking affordable comfort in a great east-end Regina location. (id:51699)
1317 Hochelaga Street W
Moose Jaw, Saskatchewan
Excellent location for this bungalow! Good curb appeal as you show up with a double rubber paved driveway and turf for the front yard with a front deck! Heading in the backdoor we find a U-shaped kitchen with a tiered eat-up island, walk in pantry and lots of storage. At the front of the home we find a formal dining room with beautiful coffered ceilings! The large living room is sure to impress with its high vaulted ceilings. Down the hall we find a 3 piece bathroom and an office that could be used as a bedroom. Finally we find the primary bedroom with garden doors out to your 714 sq.ft. of tiered deck with a sunken hottub! Downstairs we find a huge family room with a full bar. There is also a second 3 piece bathroom on this level and a second bedroom. Finally we find a laundry room, utility room and a storage space. The oversized fully finished garage is a dream - 24' x 32', heated, with water and a urinal. Not too mention all of the bench space. Outside we have a garden space, an outdoor shower, nat gas bbq hookup, and a firepit area setup for nat gas. This home has had so many upgrades over the years - new garage about 2 years ago, high efficient furnace, hot water on demand, vinyl fencing. If you are looking for a very custom home that has lots to offer but needs some TLC to bring it back to its glory then this is it! Reach out today to book your showing! (id:51699)
8 Kenney Crescent
Weyburn, Saskatchewan
Welcome to Cottonwood Project - Weyburn's exciting, new residential neighborhood development! Nestled in a beautifully treed area in a developed residential location, the Cottonwood Project offers an opportunity previously unavailable in Weyburn - the chance to build your dream home among large, mature trees and be located within the heart of the city rather than restricted to a fringe area as with other residential lot developments. The Cottonwood Project is bordered by 13th St on one side, Hartney Ave on another, and Ashford St on the back. It is across from St. Michael School - Weyburn's only Catholic School (pre-K to grade 9). Additionally, it is within easy walking distance to public schools, Jubilee Park (the central location for baseball, soccer, tennis), the City Leisure Centre and outdoor pool, and more. With a variety of sizes, there are lots for everyone. From large pie-shaped lots, to elongated lots and standard rectangular options - you won't be disappointed. Kenney Crescent is a central L-shaped road which services the neighborhood, creating that community feel. If you've been looking for that perfect place to build your family home but haven't been satisfied with the current options, check out the Cottonwood Project. (id:51699)
20 Kenney Crescent
Weyburn, Saskatchewan
Welcome to Cottonwood Project - Weyburn's exciting, new residential neighborhood development! Nestled in a beautifully treed area in a developed residential location, the Cottonwood Project offers an opportunity previously unavailable in Weyburn - the chance to build your dream home among large, mature trees and be located within the heart of the city rather than restricted to a fringe area as with other residential lot developments. The Cottonwood Project is bordered by 13th St on one side, Hartney Ave on another, and Ashford St on the back. It is across from St. Michael School - Weyburn's only Catholic School (pre-K to grade 9). Additionally, it is within easy walking distance to public schools, Jubilee Park (the central location for baseball, soccer, tennis), the City Leisure Centre and outdoor pool, and more. With a variety of sizes, there are lots for everyone. From large pie-shaped lots, to elongated lots and standard rectangular options - you won't be disappointed. Kenney Crescent is a central L-shaped road which services the neighborhood, creating that community feel. If you've been looking for that perfect place to build your family home but haven't been satisfied with the current options, check out the Cottonwood Project. (id:51699)
1526 Coy Avenue
Saskatoon, Saskatchewan
Great opportunity to own an affordable detached 2-bedroom bungalow in Buena Vista! Perfect for a first-time buyer or revenue property. Located in the desired & mature neighbourhood of Buena Vista. This home is close to schools, parks, bus routes, downtown shopping, and easy access to 8th Street and Broadway. This home sits on a 37x130 ft lot with a large fully fenced yard, garden area, and a garden shed for extra storage. Plenty of room for a future garage. Dining room features a large wall cabinet for extra storage. Newer washer and stove for added value and convenience. Great for someone who wants to avoid condo fees and have an affordable detached home. Quick possession avaiable. Call your agent today to book a showing! (id:51699)
5175 Boswell Crescent
Regina, Saskatchewan
Welcome to 5175 Boswell Crescent in the heart of Lakeridge—a spacious, family-friendly 2-storey home that delivers exceptional value. Offering 1,775 sq ft above grade plus a fully finished basement, this home is an excellent option for buyers looking for space, comfort, and a smart move in a sought-after north Regina neighbourhood. The main floor features a warm, functional layout with a generous living room, open dining area, and a large kitchen with island seating and abundant cabinetry, while the adjoining family room with fireplace creates a cozy everyday gathering space. Upstairs, you’ll love the bonus room, two secondary bedrooms, a full bath, and a spacious primary bedroom with its own 4-piece ensuite. The finished basement adds even more flexibility with a recreation room, 2 additional bedrooms, and another full bathroom—perfect for guests, teens, or home office needs. Outside, enjoy a fenced backyard with deck and covered gazebo area, ideal for summer entertaining, plus a heated, fully insulated double attached garage and driveway parking for multiple vehicles. Built in 2004 and located close to parks, schools, and all north-end amenities, this is the kind of well-sized Lakeridge home at a strong price point that buyers have been waiting for. (id:51699)
418 Kenderdine Road
Saskatoon, Saskatchewan
Your new family home in the heart of Erindale is the perfect place to grow. A home designed for the rhythms of family life. This beautifully maintained 4-level split offers more than just lots of living space. Your family will find a place for everyone in a home that balances togetherness with privacy. With three bedrooms upstairs and an additional bedroom on the lower level, there is plenty of room for a nursery, a teenager’s retreat, and a quiet guest suite. The bright, open main living area is perfect for family gatherings, while the lower-level family room provides a space for movie nights, or a sprawling play area. The heart of the home is the kitchen and dining area which makes school-morning breakfasts or holiday dinners seamless and stress-free. A huge deck with built-in gas BBQ and hot tub, plus a beautiful backyard, are perfect for entertaining or quiet relaxation. This is your chance live in one of Saskatoon's most established & safe neighborhoods. (id:51699)
110 Brookshire Crescent
Saskatoon, Saskatchewan
Welcome to 110 Brookshire Crescent, a custom built 1724 sq.ft raised bungalow with a double attached heated garage nestled in a quiet cul-de-sac located in the prestigious Briarwood neighbourhood. Built by Character Homes Ltd, this stunning home offers 5 bedrooms, 3 bathrooms, a fully developed basement, a large lot and space designed for a growing family. Step inside to a grand front foyer and an open concept main floor that features a large formal dining room that has hardwood flooring, a spacious kitchen meant for entertaining, an additional dining area that leads out on to a 10x14 deck overlooking a fully fenced backyard. The main floor also has a Great Room that has many windows bringing in a lot of natural light, a beautiful 2- way gas fireplace, a 4-piece bathroom, main floor laundry and 2 bedrooms with the primary bedroom having an elegant 4-piece ensuite with an air-jetted tub and walk-in shower. The basement is fully developed with in-floor heat throughout, a large open family room, a 3-piece bathroom, a 2nd kitchen area, 3 additional bedrooms, a storage and utility room. There have been many upgrades including; new shingles 22/23, new paint and a new microwave. This well cared for home comes complete with all appliances on the main floor as well as basement kitchen area, a water softener, an air exchanger, central vacuum, central air conditioning, u/g sprinklers, natural gas bbq hookup & there is an additional hook-up for a washing machine in the utility room. Ideally located close to walking paths, parks, schools & close location to all amenities. Call to view. (id:51699)
Rm Of Edenwold Acreage - 157 Acres
Edenwold Rm No.158, Saskatchewan
20 minutes from the city you will find this 1/4 section homestead. In 1995 this yard site was established by moving in a 2 and a half storey character home and putting it on a new concrete full basement. This home features turn of the century character with modern upgrades. Large working kitchen and center island, dining area, livingroom with natural gas fireplace and family room. The South facing covered verandah is a great place to sit and look out over the rest of the land. The second floor has master suite with 3 piece ensuite and access to the second storey balcony, 2 other large bedrooms, 3 piece main bath and laundry area. The third level is fully insulated and open space awaiting your development ideas. Properties like this don't come along often, don't miss your opportunity to develop your dream! School bus to Balgonie just 6.5 miles away, also very close to Pilot Butte 8.5 miles and less than 20 minutes to Regina Costco 15.5 miles. (id:51699)

