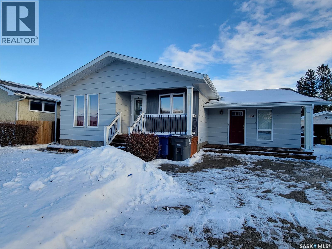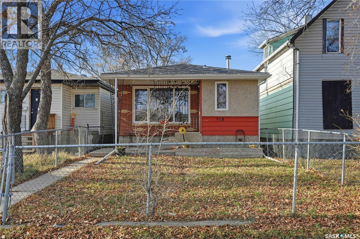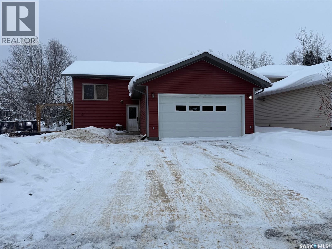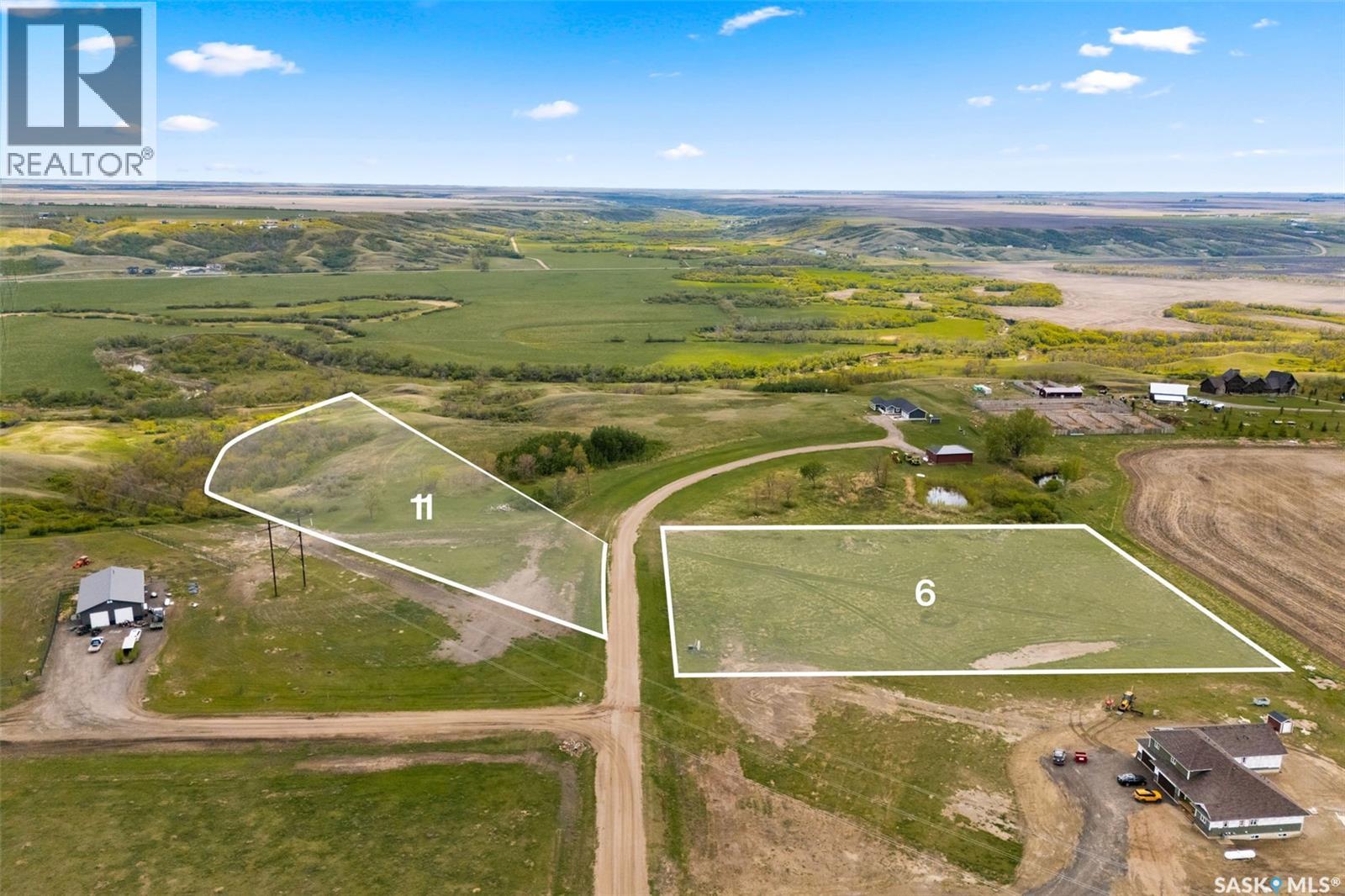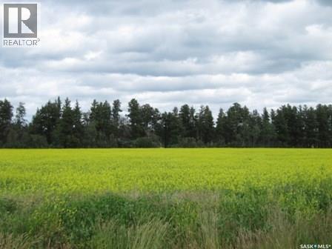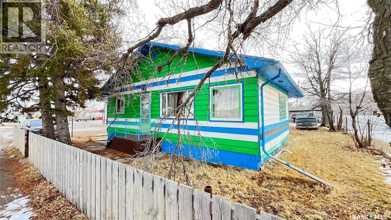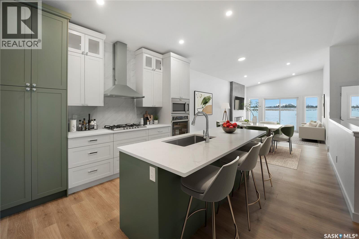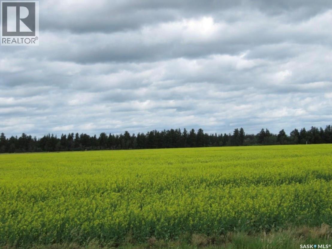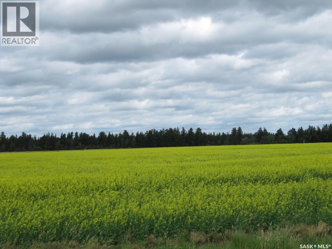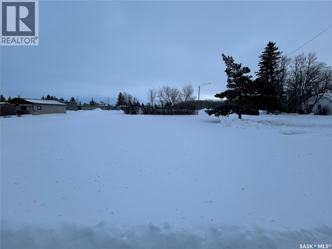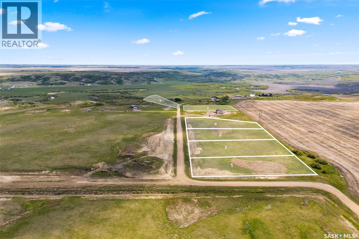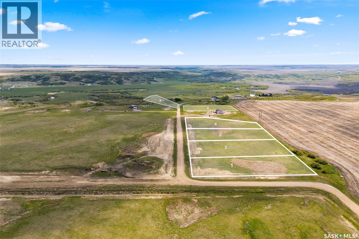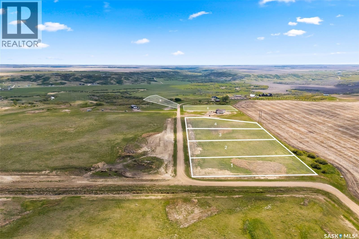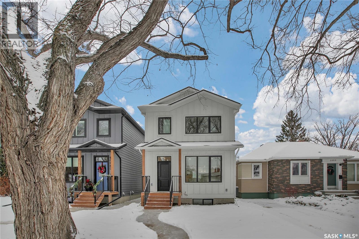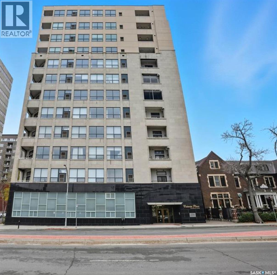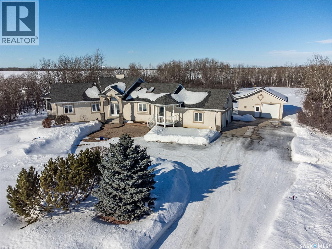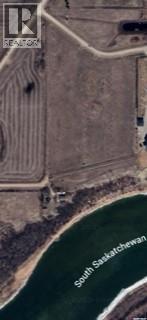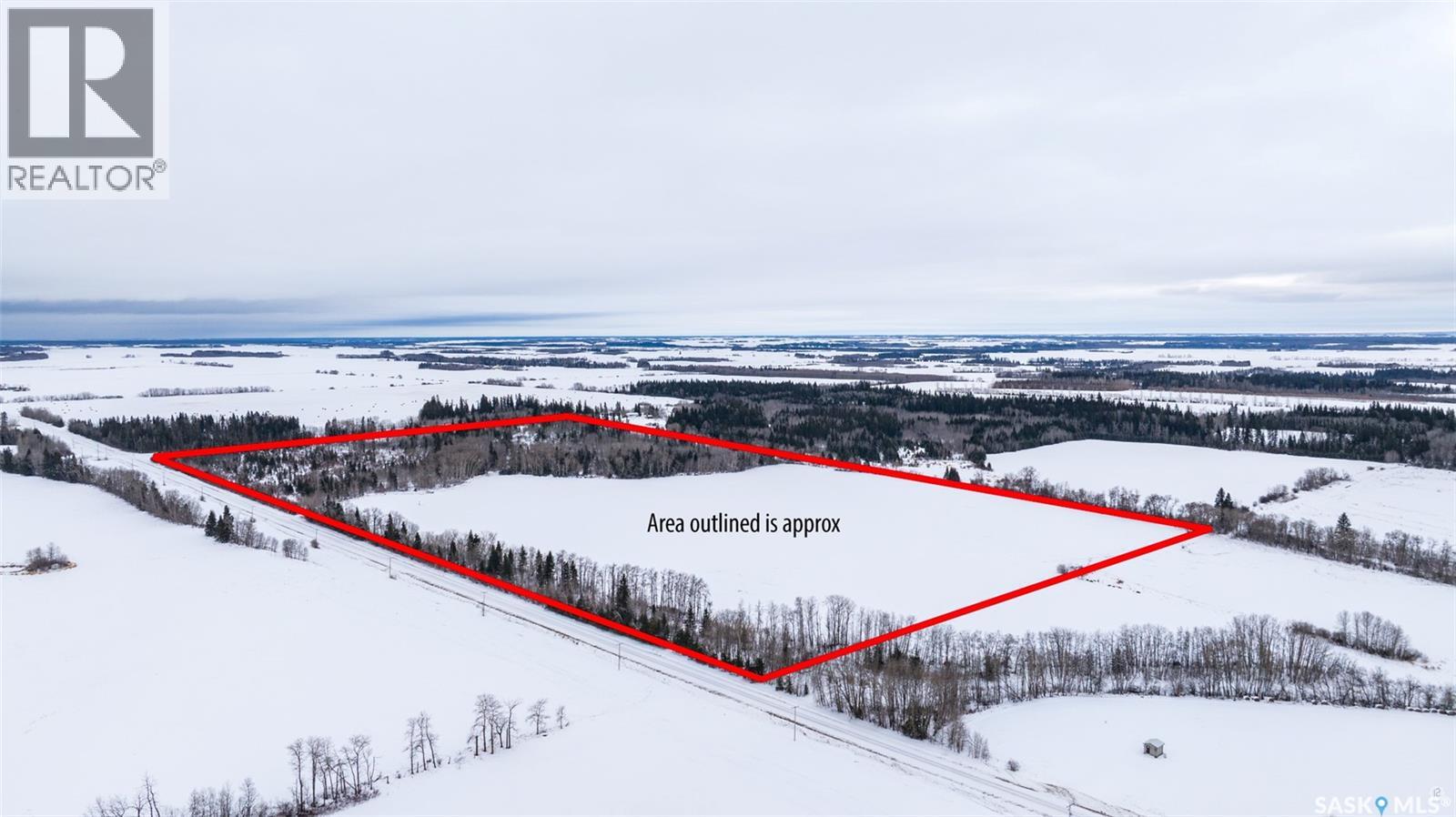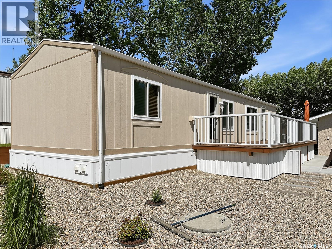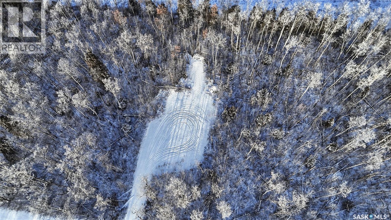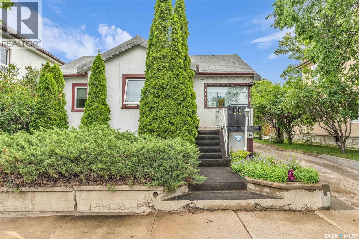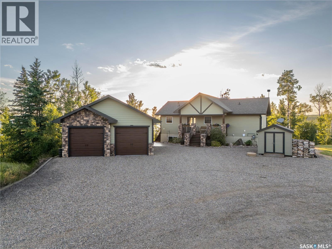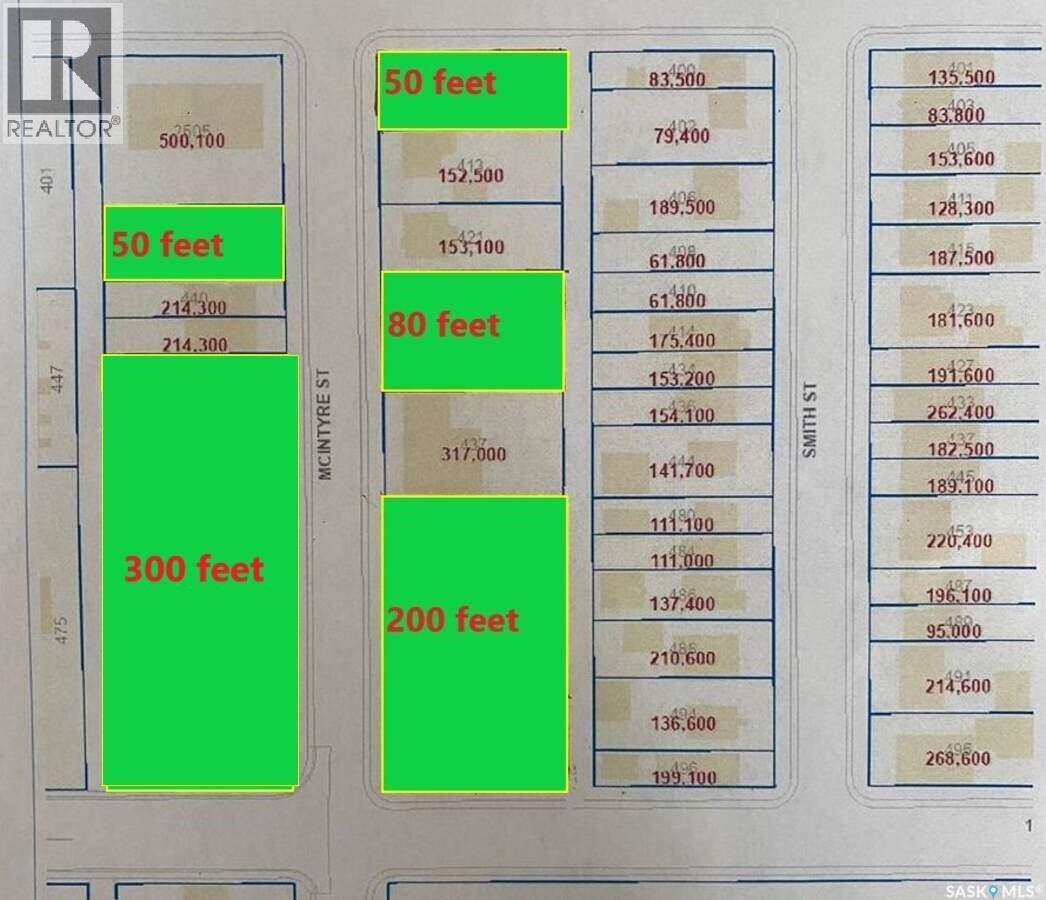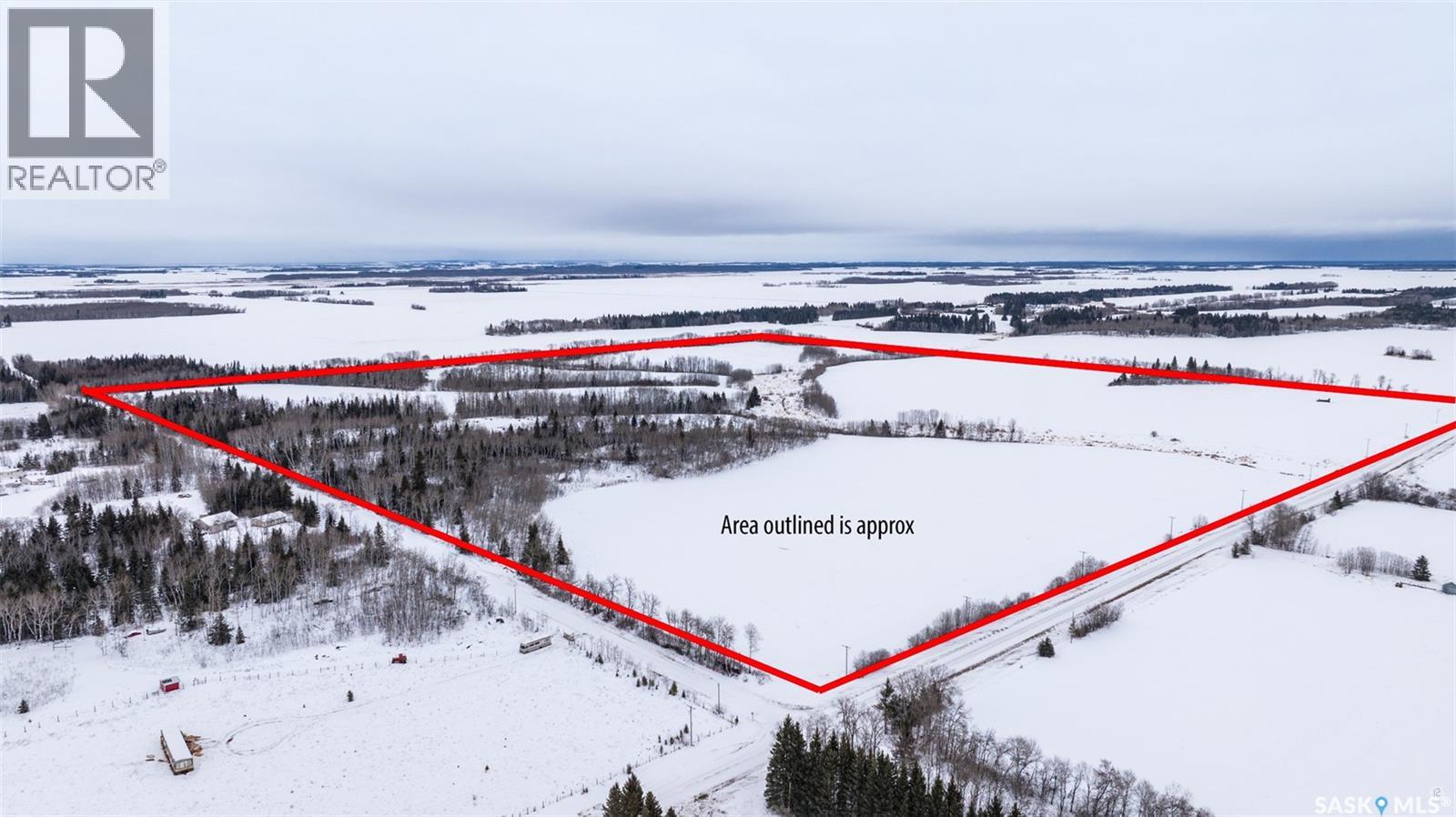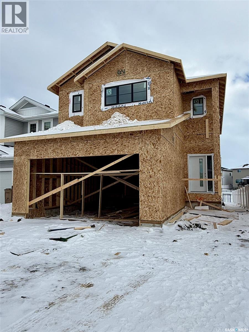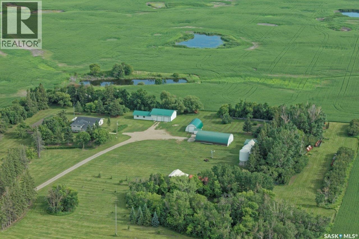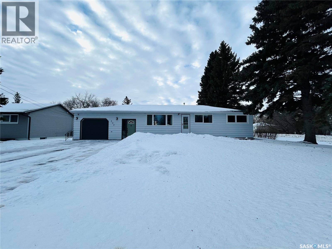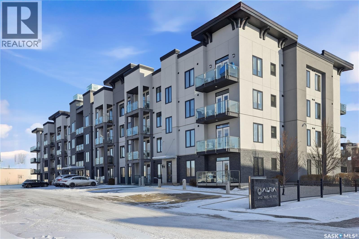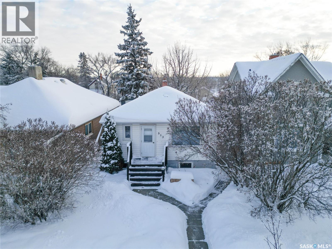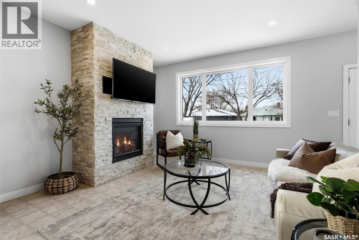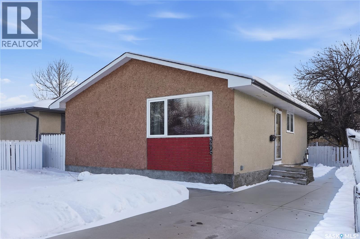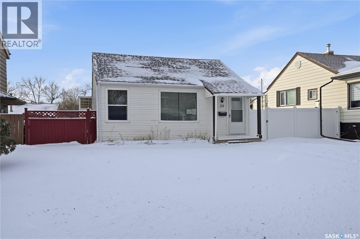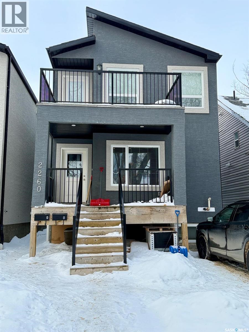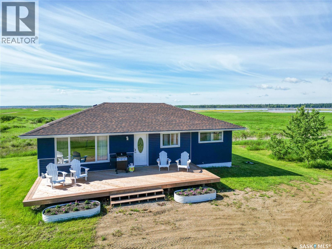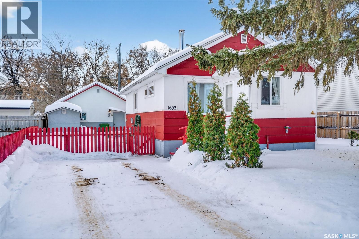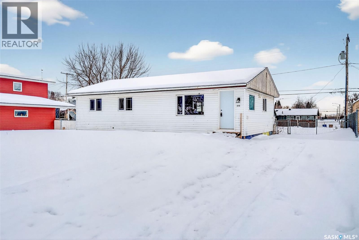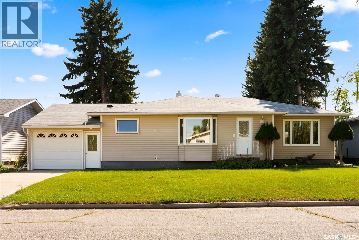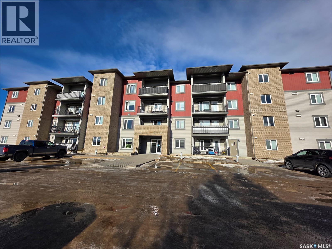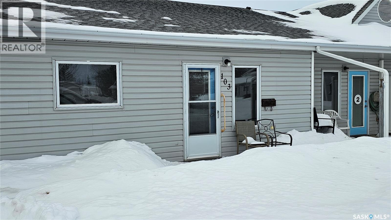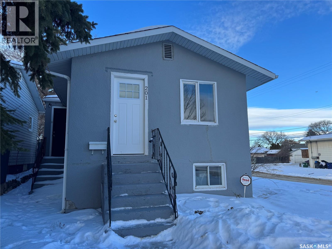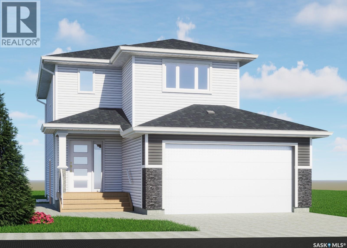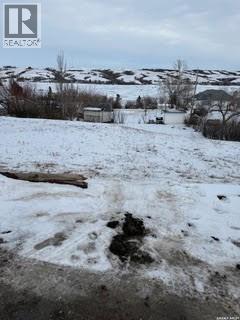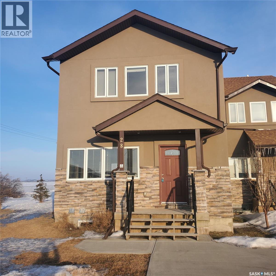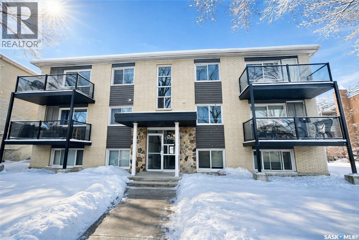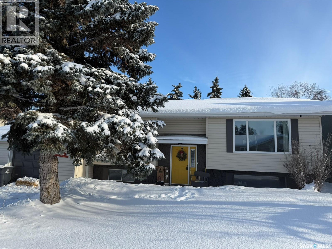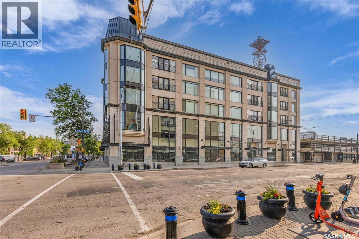504 2nd Street W
Wilkie, Saskatchewan
Beautifully updated 3 bedroom, 2 bathroom home in Wilkie with an incredible, low-maintenance backyard. Offering 1,488 sq. ft. on the main level plus a finished basement, this well-cared-for home features a spacious living room with gas fireplace and garden doors to a deck overlooking the professionally landscaped, fully fenced yard with cobblestone patio, firepit area, shrubs, trees, and perennials—no lawn to cut! The updated kitchen offers quality cabinetry, newer countertops, pantry, lunch counter, and opens to a large dining area. Two bedrooms, an updated full bathroom, and a convenient laundry/mud room with backyard access complete the main level. The basement includes a family room with gas fireplace, additional bedroom, 3-piece bath, and den/storage room. Extras include central air, underground sprinklers with drip system, water softener, some newer windows added in 2022, and a 24’ x 24’ double detached garage built in 2000 with new shingles in 2020. Appliances included. (id:51699)
918 Garnet Street
Regina, Saskatchewan
Spacious bungalow across from a park ideal for first time home buyers or investor. Main floor consists of 2 good-sized bedrooms, large kitchen with loads of cabinet space, dining room, 4 pc bath, and huge living room. Basement is solid and ready for development with exterior walls being spray foamed for added comfort. Backyard has a single garage, fenced yard with large deck area. Several upgrades over the last 4 years including shingles, soffit, fascia, eaves, hot water heater, basement spray foamed, new electrical panel etc making this home an excellent value. Call your real estate professional for a private viewing. (id:51699)
1448 Studer Street
La Ronge, Saskatchewan
Welcome to 1448 Studer street, step into this warm and inviting custom home , you will be greeted with spacious entrance and impressive open concept design living area. This 4 bedroom 3 bathroom home has a dream kitchen with more than able cupboards, a dream island with a built in cooktop stove, and tons of room for prepping or visiting. This kitchen boasts custom cupboard design and built in wall oven for all your cooking and baking needs. Main floor hosts the large master bedroom, closet and ensuite offering privacy for your little private retreat. This home is ideal for a family with older kids or someone who is looking for hosting a roommate. Downstairs you will find large family room , 3 spacious bedrooms, a another full bathroom, laundry and a cozy little nook for reading or office. Don't forget the attached garage,. This house is ready for a new family to love it. Make your appointment to view today! (id:51699)
Lot 11 - Grand Valley Acres
Lumsden Rm No. 189, Saskatchewan
Build the home you’ve always dreamed of on a spacious, fully serviced acreage just minutes from the vibrant and growing community of Lumsden. These exceptional lots range in size from 2.5 to 5 acres, offering the ideal setting for those seeking a peaceful lifestyle with room to grow, play, and enjoy the outdoors. Whether you're envisioning a custom-built family home or a quiet country retreat, these properties provide the flexibility and space to bring your vision to life. Enjoy wide open skies, rolling prairie landscapes, and the natural beauty of the Qu’Appelle Valley, all while being just a short drive from Lumsden’s schools, shops, restaurants, and local amenities—and only 20 minutes to Regina for commuting, work, or additional services. With a strong sense of community, excellent nearby schools, and year-round recreational opportunities, this area is perfect for families, retirees, or anyone looking to embrace a more relaxed and fulfilling lifestyle. Don’t miss this rare opportunity to own a piece of Saskatchewan countryside in a truly desirable location. (id:51699)
Lot 10 Parcel 3.55 Acres
Nipawin Rm No. 487, Saskatchewan
Youkan Developments Subdivision has residential lots available 1 mile East of Nipawin. The convenience of town, the open space of an acreage. Services such as natural gas, power, fiber optics are close by. Water & septic are the purchaser's responsibility. Be a Builder or Bring your Builder! (id:51699)
46 Pacific Avenue
Maple Creek, Saskatchewan
This delightful 4-bedroom, 1-bathroom home in Maple Creek's commercial district is sure to pleasantly surprise you. With updated floors and a spacious kitchen currently housing the laundry, you'll find plenty of potential to reimagine the space—whether by creating a dedicated laundry room or expanding the bathroom to include laundry facilities. Easy access to plumbing from the approximate 6.5 foot crawl space another bathroom could be added as well. The generous yard features two garages that, with some TLC, could become great assets. Zoned commercial yet grandfathered as a residential non-conforming property, this home offers unique flexibility and is perfectly situated just steps from the grocery store and local shopping amenities. Stop paying rent and buy this affordable starter home or open your own business with 21 highway exposure. Opportunities are endless. Call for a tour. (id:51699)
242 Doran Way
Saskatoon, Saskatchewan
Welcome to Edgewater Homes newest model. “The Bentley” This cozy 2-bedroom, 2-bathroom bungalow offers a comfortable living space with high vaulted ceilings and plenty of natural light from the west-facing backyard windows. The open living and dining areas are great for everyday living or having friends over. The kitchen stands out with its quartz countertops and eat at island. The bedrooms are comfortable with the Primary bedroom having its own 4PC bathroom. The backyard is a good size, facing south. Living in Brighton means being part of a welcoming community, with parks and shops nearby. *THIS HOME IS UNDER CONSTRUCTION AND WILL BE COMPLETED IN MID APRIL* All Pictures may not be exact representations of the home, to be used for reference purposes only. Errors and omissions excluded. Prices, plans, and specifications subject to change without notice. All Edgewater homes are covered under the Saskatchewan New Home Warranty program. PST & GST included with rebate to builder. (id:51699)
Lot 11 Parcel 3.41 Acres
Nipawin Rm No. 487, Saskatchewan
Youkan Developments Subdivision has residential lots available 1 mile East of Nipawin. The convenience of town, the open space of an acreage. Services such as natural gas, power, fiber optics are close by. Water & septic are the purchaser's responsibility. Be a Builder or Bring your Builder! (id:51699)
Lot 13 Parcel 3.53 Acres
Nipawin Rm No. 487, Saskatchewan
Youkan Developments Subdivision has residential lots available 1 mile East of Nipawin. The convenience of town, the open space of an acreage. Services such as natural gas, power, fiber optics are close by. Water & septic are the purchaser's responsibility. Be a Builder or Bring your Builder! (id:51699)
319 5th Street
Star City, Saskatchewan
Large residential double lot located in Star City. Great place to start the build of your dream home. Please call and book a showing today. (id:51699)
Lot 4 - Grand Valley Acres
Lumsden Rm No. 189, Saskatchewan
Build the home you’ve always dreamed of on a spacious, fully serviced acreage just minutes from the vibrant and growing community of Lumsden. These exceptional lots range in size from 2.5 to 5 acres, offering the ideal setting for those seeking a peaceful lifestyle with room to grow, play, and enjoy the outdoors. Whether you're envisioning a custom-built family home or a quiet country retreat, these properties provide the flexibility and space to bring your vision to life. Enjoy wide open skies, rolling prairie landscapes, and the natural beauty of the Qu’Appelle Valley, all while being just a short drive from Lumsden’s schools, shops, restaurants, and local amenities—and only 20 minutes to Regina for commuting, work, or additional services. With a strong sense of community, excellent nearby schools, and year-round recreational opportunities, this area is perfect for families, retirees, or anyone looking to embrace a more relaxed and fulfilling lifestyle. Don’t miss this rare opportunity to own a piece of Saskatchewan countryside in a truly desirable location. (id:51699)
Lot 2 - Grand Valley Acres
Lumsden Rm No. 189, Saskatchewan
Build the home you’ve always dreamed of on a spacious, fully serviced acreage just minutes from the vibrant and growing community of Lumsden. These exceptional lots range in size from 2.5 to 5 acres, offering the ideal setting for those seeking a peaceful lifestyle with room to grow, play, and enjoy the outdoors. Whether you're envisioning a custom-built family home or a quiet country retreat, these properties provide the flexibility and space to bring your vision to life. Enjoy wide open skies, rolling prairie landscapes, and the natural beauty of the Qu’Appelle Valley, all while being just a short drive from Lumsden’s schools, shops, restaurants, and local amenities—and only 20 minutes to Regina for commuting, work, or additional services. With a strong sense of community, excellent nearby schools, and year-round recreational opportunities, this area is perfect for families, retirees, or anyone looking to embrace a more relaxed and fulfilling lifestyle. Don’t miss this rare opportunity to own a piece of Saskatchewan countryside in a truly desirable location. (id:51699)
Lot 1 - Grand Valley Acres
Lumsden Rm No. 189, Saskatchewan
Land has not been subdivided yet, so taxes have not been assessed. Subdivision may take up to 120 days from firm. Properties are on a cooperative well owned by the developer and will be switched to town water eventually. Limited building restrictions (no mobile homes) and no building timeframe. Propane to be supplied by buyer, natural gas to be approved by the RM. View lot 11 own down to the environmental reserve (train tracks) so there will be unobstructed valley views. Contact Shelby for questions. (id:51699)
1401 Cairns Avenue
Saskatoon, Saskatchewan
Beautiful Brand-New Infill in the Heart of Haultain Welcome to this thoughtfully designed 1,640 sq. ft. infill located in one of Saskatoon’s most walkable and well-established neighbourhoods. Built for modern living, this home features a bright, open main floor with a spacious living area, a stylish dining space, and a kitchen complete with a large island, sleek cabinetry, and a convenient prep sink in the walk-in pantry—a rare and highly functional upgrade. Upstairs, you’ll find three comfortable bedrooms, including a well-appointed primary suite with a walk-in closet and a beautifully finished ensuite. The upper level also includes a full laundry area. Outside, the property is complete with a detached 2-car garage, offering year-round convenience. With thoughtful finishes throughout and quality craftsmanship from top to bottom, this home delivers both comfort and style in an amazing central location. Just steps from parks, schools, Broadway, 8th Street amenities, and transit, this brand-new build is the perfect blend of modern design and everyday practicality. Don’t miss your chance to make it yours! (id:51699)
208 1901 Victoria Avenue
Regina, Saskatchewan
This condo presents a unique opportunity to live or invest in the heart of downtown Regina, offering a perfect blend of historical charm and modern conveniences. Whether you're looking for a vibrant city lifestyle or a smart investment, this property is designed to meet your needs. Located within walking distance to shopping, restaurants, and amenities, it’s situated in the Victoria Place Condo Complex on the second floor, featuring a west-facing balcony perfect for relaxing after a busy day. All furnishings and appliances, except for wall hangings, are included, making it both affordable and move-in ready. As you enter the unit via a quick, wheelchair-accessible elevator ride, you’re welcomed into an open-concept space with ceilings over 9ft. high. The living room seamlessly flows into the dining and kitchen area, which boasts updated cabinetry and a portable island for additional workspace and storage. The spacious bedroom features a walk-in closet for extra storage, while the 4pc. bath has an updated bath surround. The unit is complete with a laundry area and storage in the utility room. This is a self-contained unit with low condo fees that include water utility and cover exterior building and common area maintenance, building insurance, sewer, reserve fund, and snow removal. For investors, this condo is also an appealing option for rental income, having been consistently rented out at an average of $1500 per month, including utilities. With its furnishings and appliances, it’s affordable and move-in ready. Don’t miss out on this opportunity—call to arrange your personal viewing (id:51699)
The Meadow Acreage
Corman Park Rm No. 344, Saskatchewan
Welcome to The Meadow, 80 acres of pure serenity on the southeast doorstep of Saskatoon. This peaceful paradise offers the privacy and tranquility of country living, just minutes from Costco and Greenbryre Golf & Country Club. This sprawling, custom-built Ehrenburg bungalow is designed for comfort, beauty, and connection to the nature. The grand front entry welcomes you with soaring vaulted ceilings and a sweeping sense of space. The centerpiece of the great room is a stunning wood-burning fireplace, creating a warm, inviting atmosphere enhanced by floor-to-ceiling windows that frame breathtaking views of the wilderness waiting for you out your back door. White oak hardwood gleams throughout the main floor, paired with slate tile in the foyer and kitchen. The spacious kitchen features a large 8-foot granite island, gas stove, built in oven, ample cupboard space, and easy flow into a turret-shaped sun porch—perfect for morning coffee or sunny, lazy afternoons. This south-facing gem is flooded with natural light and designed to make the most of every season. The main floor also includes laundry, three well-appointed bathrooms, and three bedrooms. The primary bedroom offers a peaceful retreat, complete with a three-piece ensuite and a private turret-shaped sunroom for year-round quiet moments of rest and reflection. Additional features include a heated double attached garage and a wide single detached garage with shower and bathroom facilities—an ideal workshop with ample space for storage and tons of room for any project. The full basement is ready for your custom development, with in-floor heating lines already roughed in. Whether you're looking to raise a family, escape the city, or simply enjoy life in harmony with nature, The Meadow delivers the best of all worlds—privacy, space, and proximity to everything you need. Must be experienced to be fully appreciated. Call your favourite Realtor® to arrange a private viewing today! (id:51699)
101 Grandview Drive
Corman Park Rm No. 344, Saskatchewan
WELCOME TO 101 GRANDVIEW DRIVE (LOT 5) AT PROMINENCE POINTE LTD. THIS NEWLY CREATED 3.61 ACRE PARCEL IS THE LAST REMAINING LOT IN THIS DEVELOPMENT. LOCATED IN THE R.M. OF CORMAN PARK, THIS FULLY SERVICED LOT IS JUST A SHORT DRIVE FROM SASKATOON VIA PAVED ROADS. THIS IS THE PERFECT LOCATION FOR THAT PERSON WHO IS SEEKING A WONDERFUL PARCEL OF LAND TO BUILD THEIR FOREVER HOME. THIS LOT WILL PROVIDE YOU WITH THE QUIETNESS OF COUNTRY LIVING, WHILE ONLY BEING A FEW SHORT MINUTES FROM THE CITY. A PRIME LOCATION! PLEASE REACH OUT WITH ANY QUESTIONS (id:51699)
Kalyna Samburg Half
Garden River Rm No. 490, Saskatchewan
Solid 78.73 acre half quarter offering productive cultivated land with room for future expansion. The property includes approximately 39 cultivated acres with canola grown in the most recent crop year. The land carries a K soil class rating and has a SAMA assessed value of $82,100. According to the seller there are an additional 20 acres to be brought into production with some clean up. Located just 20 minutes from Prince Albert in the Kalyna Samburg area this property supports continued farming use with the room to build value over time. Call today to learn more or schedule a showing. This land may also be purchased as a package with a 157.17 acre parcel across the road MLS # SK026796. (id:51699)
6 Highland Avenue
Meota Rm No.468, Saskatchewan
Year-Round Lake Life at Bayview Heights! Discover your perfect escape in Battleford’s Provincial Park—just steps from the public beach! This fully renovated, turn-key property offers all the perks of lake living without the hassle of waterfront upkeep. Inside, you’ll find 2 cozy bedrooms, a full bathroom, laundry, and a beautiful solid oak kitchen overlooking the living room. Built with 2x6 construction, this home is well-insulated for year-round comfort and low utility costs. Everything you need is included—furnishings, TVs, dishes, cutlery, and more. Just bring your clothes and move in! The detached, heated, and insulated single garage adds extra convenience and is being upgraded with a 2-piece bath. The fully fenced yard is private and low maintenance, featuring a composite deck (no sanding or staining!), a wood shed, and a charming firepit area—perfect for relaxing evenings. A massive driveway offers plenty of parking, including space for RVs. Plus, there’s a 220V plug and rear-lot RV dump for added convenience. Enjoy all the amenities of the park: a stunning beach, playground, and the nearby Jackfish Lodge with its 18-hole golf course and fantastic restaurant. Whether you're looking for a summer retreat or a winter getaway, this home has it all. Don’t miss your chance to own a slice of paradise at Jackfish Lake—call today for a viewing! (id:51699)
Lot 3 Block 4 South Shore Lane
Meeting Lake, Saskatchewan
Get in on this deal while you can! This prime lake lot is situated within a new development on the popular Meeting Lake. Just a quick commute from Saskatoon, even quicker from North Battleford and just 20 minutes from Spiritwood, this development offers spacious and picturesque lots for your development. Enjoy summer and winter activity or make it your year-round home - this east-facing lot will give you endless sunrises and quiet moments away from the hubbub of the nearby Regional Park. Summers are filled with swimming lessons or boating, and winters offer ice fishing and snowmobiling in the beautiful northwest Saskatchewan! Water and power to this site, with an option to add natural gas if you want that cozy fireplace in your new home. (id:51699)
204 Sunrise Crescent
Paddockwood Rm No. 520, Saskatchewan
1 Acre Serviced Lot | Minutes from Emma Lake Welcome to your future Lakeland getaway - 204 Sunrise Drive – Lot 4, Block 2 | Sunnyside Grove Estates! Nestled in the serene Sunnyside Grove Estates subdivision, this beautiful 1-acre treed lot offers the perfect blend of natural beauty and modern convenience. Located just off Highway 263 and only a short drive from Emma Lake and the Emma Lake Golf Course, this quiet location gives you the peaceful feel of the boreal forest while staying close to all the essentials. The lot is fully serviced, with natural gas and power available at the road, making it ready for your dream build. Whether you're planning a year-round home or a seasonal retreat, this lot is your blank canvas. Enjoy the tranquility of nature, the accessibility of paved roads, and the proximity to Lakeland’s most sought-after amenities. Don’t miss the opportunity to build your dream home or cabin in one of Lakeland’s most desirable communities! (id:51699)
1262 103rd Street
North Battleford, Saskatchewan
Charming Character home on a quiet street! Welcome to this quaint and well-kept 808 sq. ft. home offering warmth, character, and practicality. Featuring four bedrooms and two bathrooms, this property is perfect for a small family, first-time buyers, or retirees looking to downsize without sacrificing garage or shop space. Inside, you’ll find a cozy living room with plenty of natural light, a functional kitchen, and a recently renovated main bathroom complete with a modern walk-in shower. The home’s layout is efficient and inviting, with thoughtful details throughout. Outside, the property truly shines. The gorgeous yard is a gardener’s dream with a bounty of raspberry bushes that produce year after year. A long driveway leads to a double detached insulated garage, providing plenty of room for vehicles, storage, or workshop use. Nestled on a quiet street, this property offers the perfect blend of charm, comfort, and practicality. Whether you’re starting out, settling down, or seeking a smaller space with great garage potential, this home is a must-see. Don’t miss your chance to own this hidden gem! (id:51699)
3102 Caen Street
Saskatoon, Saskatchewan
Historic Elegance Meets Modern Luxury in the Heart of MONTGOMERY PLACE. Built in 1952 with an addition in early 1980 S' and then in 2016 the home was completely gutted to studs and renovated top to bottom. All new plumbing and all new electrical was placed into the home. Boiler to maintain the homes comforts with in-floor heat and multi zones on every level. The home has a self contained nanny suite on the second level. This iconic home blends rich architectural heritage with thoughtful contemporary updates through out the home. The main level has spacious open concept Kitchen & Dinning area with direct access to boiler in floor heated 20.5 x 28 attached garage, door to pvt balcony overlooking the pack yard. Down the hall to bedroom #1, 4 pce bath, large living room and a primary bedroom with 3 pce ensuite. The second level showcases open concept living with a great kitchen loads of cabinets and counter space, dinning & living room, 4 pce bath, down the hall to additional bedroom & primary bedroom with 3 pce ensuite with tile shower. The basement has cozy family room, large den, huge 3 pce bath with sauna, utility room as well as laundry room and an additional storage room. Outstanding features are : All in floor boiler heat with multiple zones per floor, main level has balcony over looking back yard, elevator with access to every level of the home, loads of Tyndall stone on exterior, both attached and detached garages have boiler in floor heat, detached shop Boiler in floor heat (24 x 32) with 100 amp service, rigid insulation added to exterior of home & detached garage, patio with fire pit area, paving stone front driveway, the list is to long, this is a must see home in premium neighbourhood. (id:51699)
609 Cedar Close
Beaver River Rm No. 622, Saskatchewan
Luxurious 2,200 sq. ft. year-round home in Laumans Landing at Lac des Îles Lake, offering panoramic lake views and a bright open-concept layout. This exquisite 4-bedroom, 3-bathroom residence features vaulted ceilings, vinyl plank flooring throughout, a gourmet kitchen with a spacious butler’s pantry, and a natural gas fireplace. The main-level primary suite includes a spa-like ensuite, while the fully developed walkout basement offers a private entrance, three additional bedrooms, a full bathroom, a comfortable family room, heated floors throughout, and ample storage. Year-round comfort is ensured with hot water on demand (supplied by the subdivision’s reverse osmosis system), air conditioning, and a 15 kW auto-transfer Generac generator. Outdoor living shines with a 12’ x 24’ screened-in area with electrical and water, overlooking a seating area with a built-in rock fireplace, plus over 500 sq. ft. of Duradek decking. Built to last with Hardie Board siding and 50-year Malarkey shingles, the property also includes a 24’ x 30’ detached garage and storage shed, with the adjacent lot available for added privacy. Enjoy easy access to the boat launch and community playground, just 5 minutes from Northern Meadows 18-hole Golf Course, all within Meadow Lake Provincial Park—ideal for fishing Northern Pike, Walleye, Yellow Perch, and Whitefish. Conveniently located approximately 2 hours north of Lloydminster, 4 hours north of Saskatoon, and 3 hours and 45 minutes northeast of Edmonton. (id:51699)
460 Mcintyre Street
Regina, Saskatchewan
For more information, please click the "Multimedia" button. Exceptional investment opportunity on a site zoned RL, allowing for 4-storey multi-family development. Both sides of McIntyre are available to the new owner, presenting a rare potential land assembly totaling over 80,000 sq. ft. An outstanding opportunity for developers and investors seeking scale, flexibility, and long-term growth potential in a prime location. Endless development possibilities. (id:51699)
Kalyna Samburg Quarter
Garden River Rm No. 490, Saskatchewan
Productive 157.17 acre quarter section just off of highway 55 and only 20 minutes from Prince Albert. With approximately 112 cultivated acres this property has supported a diverse crop rotation including peas, canola and alfalfa, along with approximately 12.5 acres dedicated to baled forage. The land carries a K soil class rating and has a SAMA assessed value of $167,400 reflecting its solid agricultural capability. Power and natural gas run to the property providing added flexibility for future development or operational needs. Well suited for producers looking to expand land base or investors seeking dependable farmland. Call today for more information or to arrange a viewing. This land may also be purchased as a package with a 78.73 acre parcel across the road MLS # SK026798. (id:51699)
5210 Green Crescent
Regina, Saskatchewan
Under Construction – Completion Estimated October 2026. Exceptional new build in the heart of Greens on Gardiner, backing directly onto green space for added privacy and open views. Welcome to 5210 Green Crescent, a thoughtfully designed two-storey home offering 2,393 sq. ft. of well-planned living space in one of East Regina’s most sought-after neighbourhoods. The main floor is designed for both functionality and flexibility, featuring an open-concept great room, dining area, and kitchen, along with a main-floor bedroom and 3-piece bathroom—ideal for guests, extended family, or a home office. The layout flows seamlessly for everyday living and entertaining, with large windows positioned to take advantage of the backyard green space. Upstairs, you’ll find four spacious bedrooms, including a generous primary suite complete with a 5-piece ensuite and walk-in closet. Two additional bedrooms are well-sized, complemented by another full bathroom, while a bonus room provides valuable extra living space. Second-floor laundry adds everyday convenience for busy households. Additional highlights include a double attached garage, a separate side entrance allowing for future suite potential, and a location that offers easy access to walking paths, parks, schools, and all east-end amenities. Construction is well underway, with framing, windows, and the overall layout now clearly defined, giving buyers a strong sense of the finished home. A rare opportunity to secure a spacious, modern home backing green space in Greens on Gardiner—ideal for families seeking location, layout, and long-term value. (id:51699)
Couture Home Quarter & Acreage
Antler Rm No. 61, Saskatchewan
COUTURE HOME QUARTER & ACREAGE NE 15-7-32-W1 | RM of Antler - Excellent opportunity to acquire a productive home quarter with established yard site in a strong agricultural area. Located 2.5 km west of Redvers on Highway 13, this property offers quality Type G soil, reliable access, and well-maintained infrastructure. The land consists of 145 cultivated acres of productive Type G soil, currently under a cash rental agreement in place until 2027, providing immediate rental income. Yard site is well laid out with mature shelterbelt and efficient access to fields. Seller or Buyer may consider subdividing the yard site (approx. 10 acres), allowing flexibility for future farm expansion or resale. Farm & Yard Infrastructure: • 40’ x 40’ insulated shop/garage with two 9’ x 10’ motorized overhead doors • 24’ x 36’ workshop with shelving and storage • Two powered Quonsets with cement floors and metal roofs: 1 - 36’ x 60’ with 12.5’ high x 15’ wide rail doors 1 - 26’ x 40’ • Four hopper bins (2 × 2,000 bu, 2 × 3,000 bu) with power supply, Bins negotiable • 2 LED yard lights The 4-bedroom, 2-bath split-level home offers just under 2,500 sq. ft. above grade, suitable for owner-operators or rental occupancy. Water supply is a 2,000-gallon cistern, with potential to resume dugout source via existing underground line. Heating is electric and propane, tank owned. Recent improvements include: windows, siding with insulation, spray-foam insulated family room, plumbing upgrades, 30-year shingles, septic system updates, and interior renovations (full list available). PRESENTING OFFERS APRIL 15. For additional details, land reports, or to arrange a private viewing, contact REALTORS® As per the Seller’s direction, all offers will be presented on 04/15/2026 12:00PM. (id:51699)
302 3rd Avenue
Whitewood, Saskatchewan
Welcome to 302 3rd Avenue: a beautifully updated 5-bedroom, 2-bathroom home that perfectly blends style and functionality. Thoughtful renovations and hardwood floors throughout create a warm, inviting atmosphere, while the open-concept layout offers perfect flow for everyday living and entertaining. The eat-in kitchen is a wonderful size with lots of counter/cupboard space. Off of the dining area, enjoy 3-season comfort in the bright sunroom with direct access to the backyard, ideal for relaxing or hosting guests. The finished basement provides additional living space—a large family room, 2 bedrooms, 2 pc bathroom, and a large storage/utility room! You’ll love the spacious porch with built-in storage and convenient access to the attached garage. The large, insulated, and heated garage is a standout feature, offering practicality in every season. Set on a mature yard with additional parking for RVs, boats, trailers, and all your toys. UPDATES INCLUDE: shingles (2024), windows, dishwasher. BONUSES INCLUDE: generlink, sump pump/backflow valve. This move-in-ready home delivers space, comfort, and versatility—inside and out. (id:51699)
414 2101 Heseltine Road
Regina, Saskatchewan
Welcome to Unit 414 at 2101 Heseltine Road, a well-designed condo in Regina’s east end that balances comfort, style, and convenience. This bright unit offers two bedrooms and two bathrooms, with a functional layout that works for everyday living. The open-concept kitchen and dining area flow into a comfortable living room, with large windows and a balcony that looks out over the water — a great spot to unwind at the end of the day. The kitchen features stainless steel appliances and plenty of workspace, and in-suite laundry adds to the overall convenience. The building offers a solid list of amenities, including an indoor pool, gym, amenities and party rooms, along with one underground and one above-ground parking stall. A great option for anyone looking for a low-maintenance lifestyle (id:51699)
513 10th Street E
Prince Albert, Saskatchewan
Charming and cozy 3 bedroom, 2 bathroom home located in the heart of Midtown. Built in 1954, this property blends character with thoughtful updates and is perfect for a first time home buyer or those looking for a revenue property. The main living space features a stylish eat in kitchen with stainless steel appliances and bar-style island overlooking the living room, complemented by a ceramic tile backsplash for a modern touch. The half-finished basement offers additional living or flex space and includes updated, energy-efficient basement windows. Outside, enjoy a large fenced backyard with convenient alley access and backyard parking. Ideally located near Cornerstone, this home offers both comfort and convenience for an affordable price. (id:51699)
2168 Wascana Street
Regina, Saskatchewan
Welcome to this thoughtfully designed 2017 Alair Homes infill, ideally located on a quiet, tree-lined street in the heart of Cathedral, one of Regina’s most vibrant and walkable neighbourhoods. Enjoy close proximity to Wascana Park, schools, shops, cafés, and restaurants. This two-storey home offers 3 bedrooms, 3 bathrooms, and a functional layout suited to modern living. The main floor features 9-foot ceilings, a dedicated office, a convenient 2-piece bathroom, and a bright open-concept design. The kitchen is both stylish and practical with beautiful cabinetry, quartz countertops, a peninsula island, corner pantry, and stainless steel appliances, flowing seamlessly into the dining and living areas. The living room is anchored by a cozy gas fireplace, perfect for relaxing or entertaining. Upstairs, you’ll find three spacious bedrooms, including a generous primary suite with a large walk-in closet and a well-appointed ensuite featuring a separate shower and soaker tub. A second full bathroom and upstairs laundry add everyday convenience, with 9-foot ceilings continuing throughout the second level. The basement is insulated and ready for development, featuring high ceilings, large windows, and a truss floor system with no bulkheads to limit future design. A separate back entrance provides excellent potential for a future basement or secondary suite, subject to buyer verification of zoning and permits. A government grant may be available for secondary suites, including basement or laneway suites, subject to approval. Outside, the backyard features a poured double garage pad with alley access. Buyers may consider a future garage (image is AI generated) with a rooftop patio to create a private outdoor oasis, or a smaller garage to maximize yard space. Additional highlights include triple-pane windows, a high-efficiency furnace, central air conditioning, and low-maintenance landscaping with artificial turf and established rhubarb, raspberry, and strawberry plants. (id:51699)
3205 33rd Street W
Saskatoon, Saskatchewan
This bungalow is a perfect fit for first time buyers or growing families. The main floor has a spacious floor plan with a bright living room which is open to the kitchen and dining area, three bedrooms and a full bathroom. The living room has a large newer window for lots of natural light. The kitchen has newer cabinets and counter tops, a pantry and a spacious dining area. The lower level offers lots of potential with some development started for a family room, games area, laundry space, and workshop. Many upgrades including newer windows, exterior doors, high efficient furnace, on-demand water heater, added insulation, newer flooring and paint. A large mature fully fenced yard with a patio area, and a newer front concrete driveway. Alley access to the yard for extra parking or future garage. Close to schools, parks, and easy access to all conveniences! (id:51699)
23 Ingersoll Crescent
Regina, Saskatchewan
Cozy and affordable living in the heart of Rosemont! This charming 700 sq. ft. bungalow is tucked away on a quiet crescent and sits on a generous 6,040 sq. ft. lot, offering plenty of outdoor space and future potential. The home features two comfortable bedrooms, one full bathroom, and a functional galley kitchen. With no basement, everything you need is conveniently located on one level. A detached garage adds extra storage and parking convenience. An excellent opportunity for first-time buyers, downsizers, or investors looking for an affordable home in a well-established community. (id:51699)
2260 Montreal Street
Regina, Saskatchewan
An ideal opportunity for investors or for buyers who want to live in one unit and rent out the other! Built in 2016, this 2-storey detached home features two fully developed regulation suites with strong income potential and flexible occupancy options. Each unit includes a kitchen, living area, bedrooms, bathroom, and in-suite laundry. The basement suite has a separate entry, while the main and second floors offer spacious layouts with durable vinyl plank flooring and contemporary cabinetry. Separate meters for utilities help reduce expenses and improve cash flow, allowing owners to offset mortgage costs or operate the property as a full revenue-generating investment. Additional features include natural gas forced-air heating, two central AC units, modern finishes, and four off-street parking stalls. The low-maintenance stucco exterior sits on a 3,119 sq. ft. lot in a prime location near downtown, hospitals, transit, and amenities. This turn-key property offers flexibility, stability, and long-term upside in a high-demand area. (id:51699)
5 Ivory Drive
Big River Rm No. 555, Saskatchewan
Move in ready! Cozy 3 bedroom 1,060 sqft bungalow located at beautiful Delaronde Resort. Fully turn-key with all new furniture, bedding, cooking utensils and appliances included. This property features many upgrades including paint and vinyl plank flooring throughout, bathroom, plumbing, new 1000 gallon septic tank, 40 gallon hot water heater and sump pit with sump pump. Large picture windows in the living room provides a nice amount of natural light. This remarkable property not only offers a comfortable living space but also comes with a valuable addition—an owned 1000-gallon propane tank. The advantages of propane-powered appliances, cost-effective heating compared to electric heating and the flexibility to choose the most affordable propane provider make this property a smart investment. The kitchen has upgraded counter tops as well as a gas stove. Situated on a 0.28 acre lot with newly planted trees and lake views from the front and back. Exterior renovations include siding, freshly painted stucco and a brand new pressure treated deck. The foundation is ICF concrete. This is a year round resort with gravel road access cleared by the RM of Big River. Includes access to the expanded beautiful beach at Delaronde Resort, marina, and a kids playground. Garbage services are included in the property taxes. Excellent year round recreational activities offered at Delaronde Lake. Seller is willing to do rent to own or financing. (id:51699)
1603 13th Street W
Prince Albert, Saskatchewan
Spacious West Flat bunaglow! Offering 4 bedrooms and 2 bathrooms, this property is perfect for a small family or would be a great revenue option. With 660 Sq Ft of main floor space, this home has newer laminate flooring, classic hardwood, and a large eat-in kitchen space, with 2 large bedrooms in the basement and a 2 pc bathroom. The yard includes a large double detached garage, a newer fence, and a great gardening or entertaining space! Schedule your viewing today! (id:51699)
313 3rd Avenue E
Shellbrook, Saskatchewan
Welcome to this freshly renovated top-to-bottom bungalow in the quiet community of Shellbrook! providing 5 well-sized bedrooms and 2 full bathrooms, offering 960 sq ft of main floor space. 3 bedrooms detail the main floor with an open concept dining, living room, and kitchen. All updates completed in 2025, truly move-in ready! Schedule your viewing today. (id:51699)
433 9th Avenue W
Melville, Saskatchewan
Welcome to 433 9th Avenue W! This 3-bedroom, 2-bath, 1,281 sq/ft bungalow offers plenty of room for you and your family to enjoy. Opening the front door, you are greeted with an open concept floor plan and warm colour scheme. A spacious front living room is anchored by gleaming hardwood flooring, and a cozy gas fireplace. Plenty of light filters through the room making it a bright and welcoming space for family gatherings and quiet evenings. The dining area will draw you to the large bay window where you can curl up and enjoy your morning coffee and there is plenty of room to accommodate a large table for everyone to enjoy delicious meals prepared in the well laid out kitchen. The kitchen has ample cabinetry and loads of counter space for prepping meals. There is a tiled backsplash, under cabinet lighting, island, vented hood fan plus the appliances are included. You have convenient direct access to the single attached insulated garage off the kitchen. The home’s main floor offers three generous bedrooms two of which have hardwood flooring and a very roomy 4-piece bathroom with a large vanity completes this level. The basement is partially finished and just waiting for you to create the ultimate family retreat. You will appreciate all the storage areas and closets in this home too. Outside the large backyard has room for a garden, and space to park your RV and boat. There is a double car garage in the backyard that is accessible by back lane, has 220 wiring and 30 amp service for plugging in the RV. This home is such a pleasure to show. The bedrooms in the pictures are virtually staged. (id:51699)
404 304 Petterson Drive
Estevan, Saskatchewan
Here is your chance to own the only top floor 2 bedroom and 2 bathroom condo unit at Petterson Point walking distance to many amenities in Estevan! This B floor plan open concept 907 sq.ft. unit was recently painted throughout. The kitchen has many cupboards, upgraded appliances, island with room for 3 stools and pantry!! Adjacent dining room with ensuite laundry (upgraded washer and dryer) Spacious living room with an updated wall a/c unit and patio door leading to your balcony! Two bedrooms and two bathrooms complete this unit. One underground parking with storage locker included!! Call to view!! (id:51699)
103 631 5th Avenue
Humboldt, Saskatchewan
#103 Kinsmen Court, Humboldt. Affordable 55+ condo offering 595 sq. ft. of comfortable, low-maintenance living. This east-facing 1-bedroom, 1-bath unit overlooks the courtyard and is in great condition with new carpet and an updated kitchen. Functional layout includes a 4-piece bathroom and a convenient in-suite storage room. The building is wheelchair accessible and features two amenities rooms, complimentary shared laundry, and one electrified parking stall. Vacant and ready for quick possession. Ideal for downsizers or anyone seeking quiet, affordable living in a well-managed building. (id:51699)
201 Y Avenue S
Saskatoon, Saskatchewan
Step inside a home that feels just right from the moment you arrive. This charming, move-in-ready gem in Meadow Green offers comfort, updates, and amazing value all wrapped into one inviting package. Set on a sunny corner lot, this home greets you with a brand-new front door, fresh shingles completed in 2025, & a brand new furnace installed Dec 2025 — peace of mind before you’ve even stepped inside. The bright main floor features updated countertops, a stylish new backsplash, and modern vinyl plank flooring that adds warmth and durability. The layout is cozy yet functional, making it an ideal fit for first-time buyers, downsizers, or anyone looking for something affordable without the compromise. Downstairs, the fully developed basement expands your living options with a spacious rec room—easily suitable as an extra bedroom, home office, or media space depending on your needs. Outside, the large fully fenced yard is perfect for pets, kids, gardening, or simply enjoying quiet evenings. You’ll also appreciate the convenience of the 1-car detached garage. This is a wonderful opportunity to get into a solid, well-loved home without breaking the bank. Affordable, updated, and ready for its next chapter—don’t miss out. Get your showing booked today! (id:51699)
419 Stromberg Crescent
Saskatoon, Saskatchewan
Quick Possession Available! This stunning 1,564 sq. ft. new-build family home offers the perfect blend of space, style, and functionality. Thoughtfully designed for modern living, it features a bright foyer with oversized windows and an expansive open-concept living and dining area, ideal for both everyday living and entertaining. The upper level offers three spacious bedrooms, including a well-appointed primary suite with two walk-in closets and a spa-inspired ensuite, along with a versatile bonus room. The basement includes a separate side entrance, providing excellent potential for a legal suite. Built with comfort and efficiency in mind, the home features triple-pane windows, high-grade insulation, radon mitigation, and a 95% high-efficiency furnace. An oversized garage and a large backyard offer ample space for parking, storage, and outdoor living. Finished with a sleek modern exterior, this home will be move-in ready in 2026 and is backed by a New Home Warranty, all within a family-friendly neighbourhood close to parks, schools, and amenities. (id:51699)
540 Richard Drive
Marquis Rm No. 191, Saskatchewan
Escape the hustle and bustle to this pristine 65’ x 130’ lake lot, perfectly situated for those looking to build a custom dream home. Located on a quiet hilltop away from the main road, this property offers the ultimate combination of peace, quiet, and elevated views of the water. Property Highlights: Prime Topography - The natural elevation of the hilltop is ideal for a walk-out basement or a raised deck, ensuring you capture breathtaking, panoramic lake views from every angle. Ready for Construction - Save time and gain peace of mind with a Geotechnical Reconnaissance already completed by the sellers. Convenient Utilities - Power (APV) is conveniently located right at the property line, making your build process even smoother. Ideal Location - Enjoy the serenity of lake life while remaining only a short 20-minute drive from the amenities of Moose Jaw. Whether you are looking for a year-round residence or a weekend getaway, this lot provides the perfect canvas for your vision. Don’t miss out on one of the best vantage points at the lake! (id:51699)
28 1703 Patrick Crescent
Saskatoon, Saskatchewan
Welcome to 28-1703 Patrcik Cres. One of a kind stunning 2400 sqft Two-Storey townhouse in Willowgrove, Saskatoon – Perfect for Large Families or Investment. This spacious corner unit boasts a generous 2400 sqft layout, offering ample room for your family’s needs. Featuring 5 large bedrooms and 6 bathrooms, this home ensures everyone has their own private space. Each bedroom upstairs has its own 3 pc bath while the master bedroom has an extra jacuzzi tub. A well-appointed den adds versatility to the basement ideal for a home office, study, or playroom. The open-concept kitchen is a chef’s dream with beautiful granite countertops, making meal prep both stylish and practical. The home’s fully finished basement provides even more living space, perfect for a media room, fitness area, or additional entertainment space. With a double-attached garage, you’ll enjoy the convenience of indoor parking and additional storage space. The spacious, sun-filled interior is complemented by its prime corner unit location, offering privacy and extra yard space. Whether you're looking for an investment opportunity or a home large enough to accommodate a growing family, this property checks all the boxes. There is a condo levy but has been paid by the seller. Sold as is where is. Call your favorite realtor to schedule a private viewing. (id:51699)
15 2157 Rae Street
Regina, Saskatchewan
Discover the charm of Cathedral living with this two-bedroom, one-bathroom condo perfectly placed in the Cathedral neighbourhood. Located close to downtown, this home offers easy access to a wide variety of local shops, restaurants, cafes, and amenities that make Cathedral such a vibrant place to live. Inside, you’ll find a comfortable layout with bright living spaces and a functional kitchen. This place has been recently painted throughout and just had the carpets replaced. Smells like a brand new home! The private balcony provides a spot to relax with your morning coffee or enjoy the peaceful, tree-lined surroundings. Condo fees include HEAT AND WATER, offering excellent value and low-maintenance living. Whether you’re a first-time buyer, downsizing, or looking for an investment property, this condo is a wonderful opportunity to enjoy the lifestyle and convenience that the Cathedral area is known for. Why rent when you can own! With 5% down... mortgage + property tax + condo fees = approx $1400 monthly and that includes heat and water! (id:51699)
410 Miller Crescent E
Wynyard, Saskatchewan
This beautifully updated home offers turn-key comfort and one of the most desirable backyard settings in town. Situated on a peaceful, low-traffic street, the property boasts exceptional privacy with a fully fenced backyard that backs directly onto the coulee—ensuring you will never have neighbors behind you. Enjoy uninterrupted views, and the tranquility of nature right from your own yard. Inside, the main floor showcases a fresh, modern aesthetic and is filled with natural light from brand-new windows throughout. High-quality new doors at both the front and back entrances enhance the home’s curb appeal and energy efficiency. The main level also features two generously sized bedrooms, perfect for comfortable living. Step outside to your private retreat—a spacious deck and relaxing hot tub overlooking the lush, quiet backyard. It’s an ideal setting for morning coffee, evening unwinding, or simply soaking in the peaceful surroundings. The lower level offers two additional bedrooms, providing excellent flexibility for guests, a home office, or extended family living. Recent updates include a new furnace (2021) and hot water tank (2023), ensuring comfort and reliability for years to come. A single attached HEATED garage adds year-round convenience. This is a rare opportunity to enjoy the best of both worlds—seclusion and serenity with modern updates throughout, all in one of the town’s most sought-after locations. Don’t miss your chance—contact me today to schedule a private showing! (id:51699)
504 157 2nd Avenue N
Saskatoon, Saskatchewan
Fully-furnished top-floor executive suite with 2 bedrooms, 2 bathrooms and 2 Underground Parking Stalls! Historic elegance meets modern luxury at the Residences at King George. This iconic landmark is close to shops, dining and just a few blocks from the scenic riverfront. Luxurious limestone tile flows throughout, and floor to ceiling windows provide tons of natural light. The kitchen features sleek granite countertops and high-gloss white cabinetry with glass shelving and built-in accent lighting. A full stainless steel appliance package adds to the kitchen’s functionality and style. Two sizeable bedrooms provide plenty of room for rest and relaxation, with ample closet space. The primary bedroom includes a private ensuite bathroom, ensuring a touch of luxury and privacy. The second bedroom is equally spacious, with easy access to the main bathroom, making it perfect for guests or a home office. Enjoy the convenience of in-suite laundry, and two secure underground parking spaces, providing peace of mind and protection for your vehicle year-round. For those who love to entertain or simply relax outdoors, you'll have access to a stunning rooftop deck. Complete with fully equipped outdoor kitchen, this expansive space is perfect for hosting friends or unwinding while taking in panoramic views of Saskatoon. Don't miss this chance to experience the best of historic charm and contemporary luxury at the Residences at King George. (id:51699)

