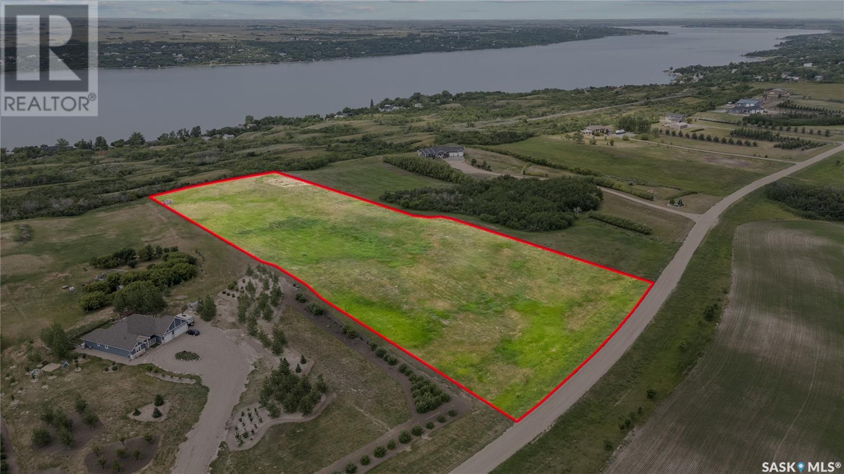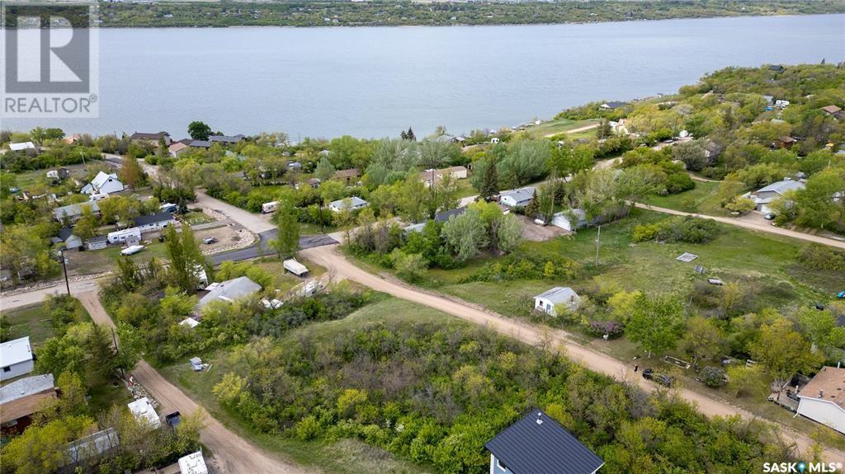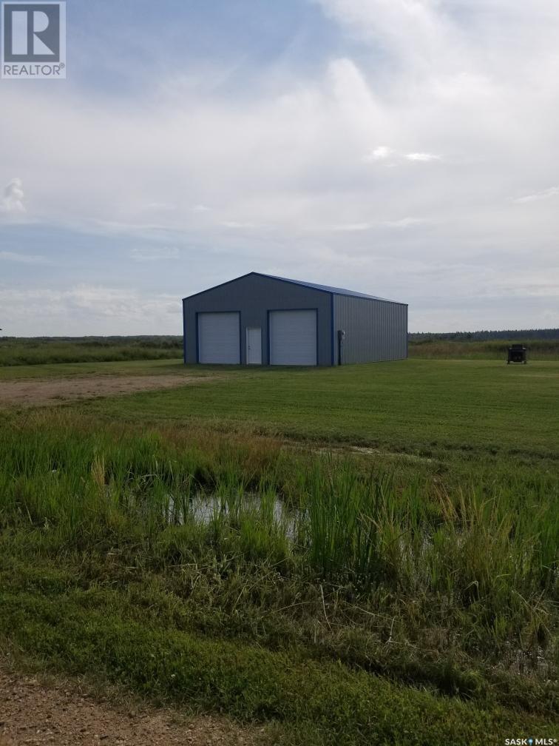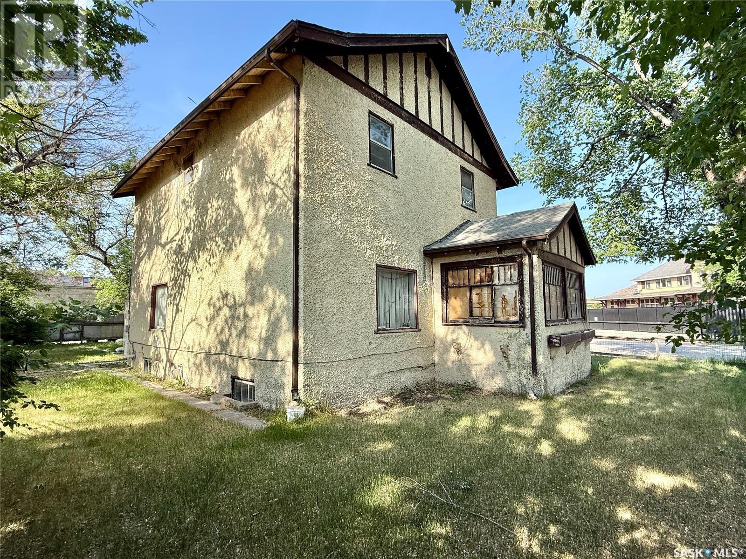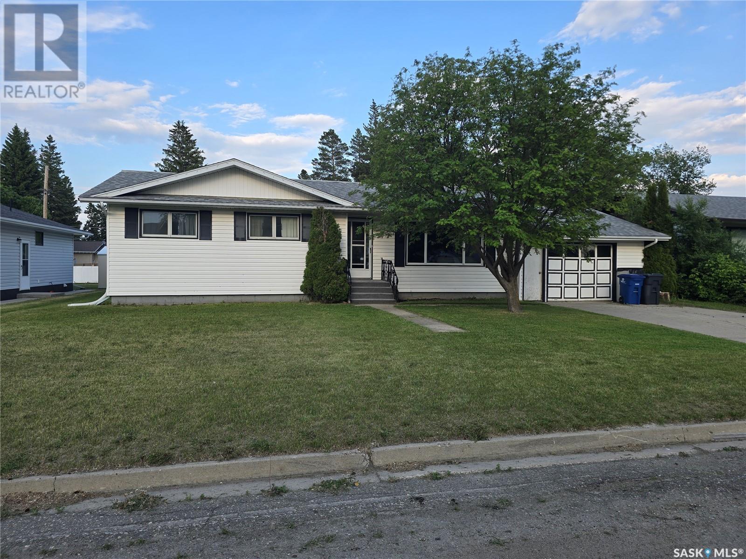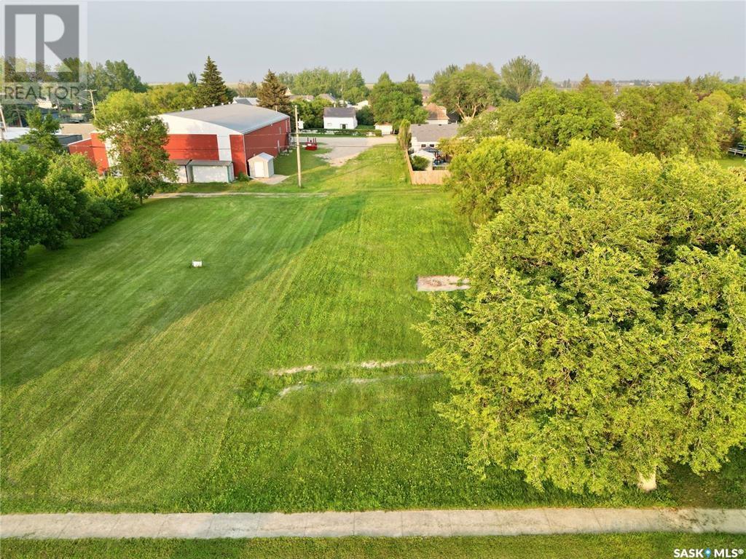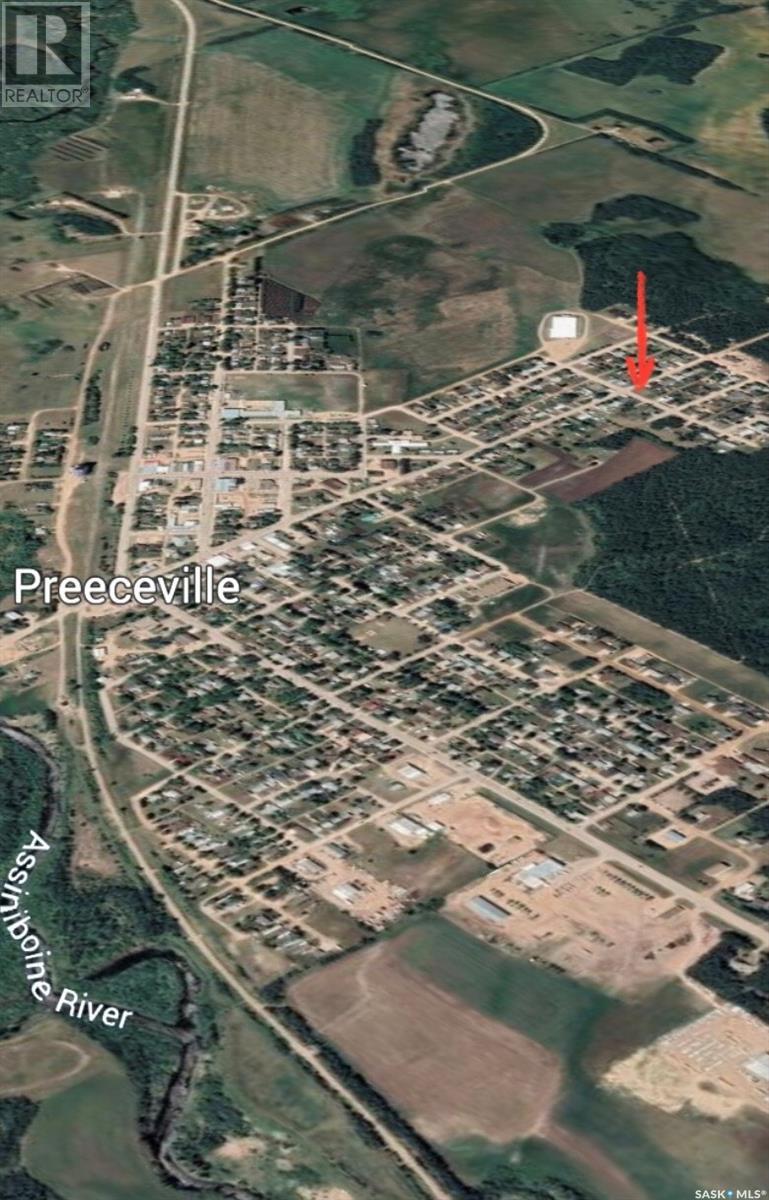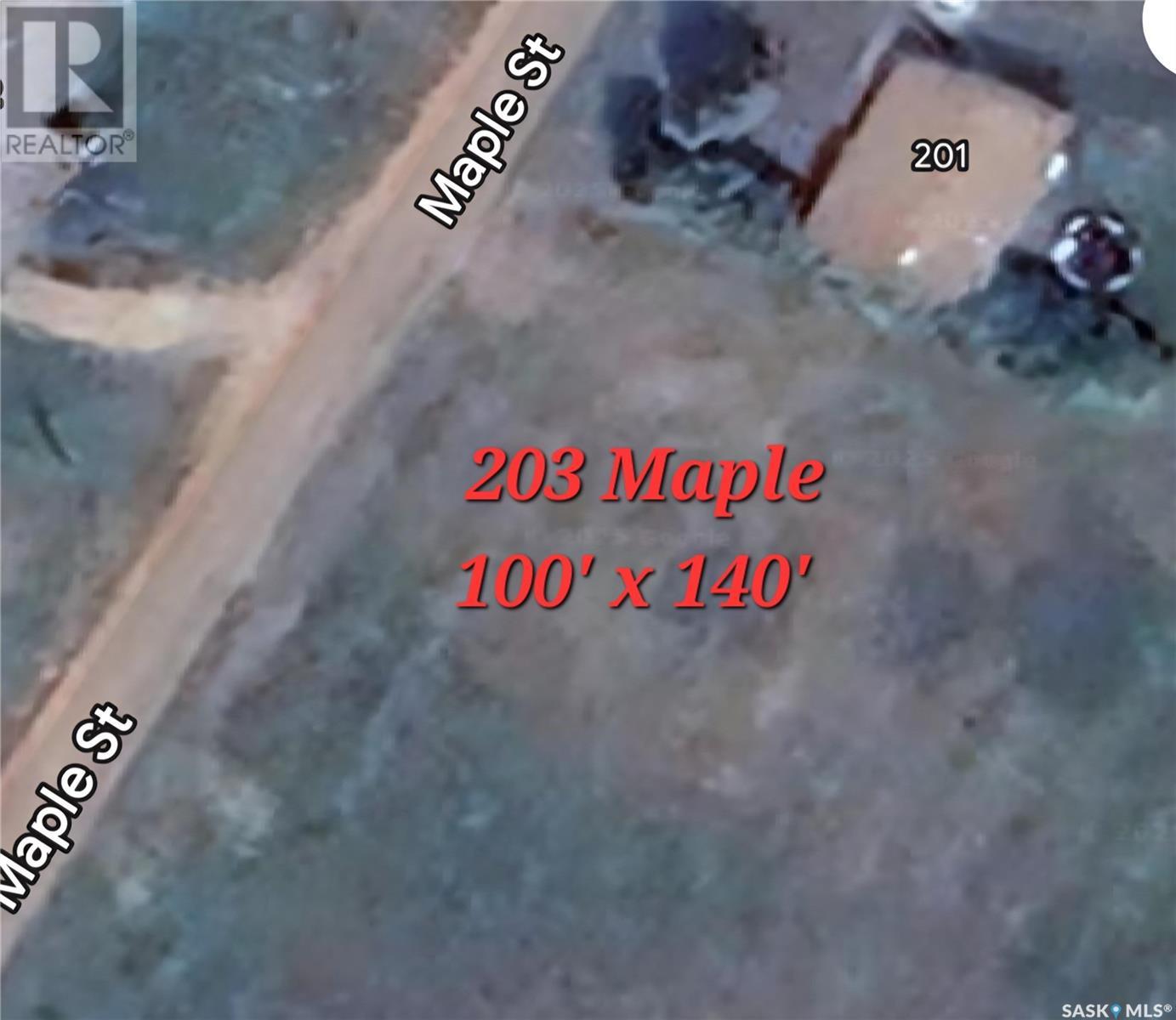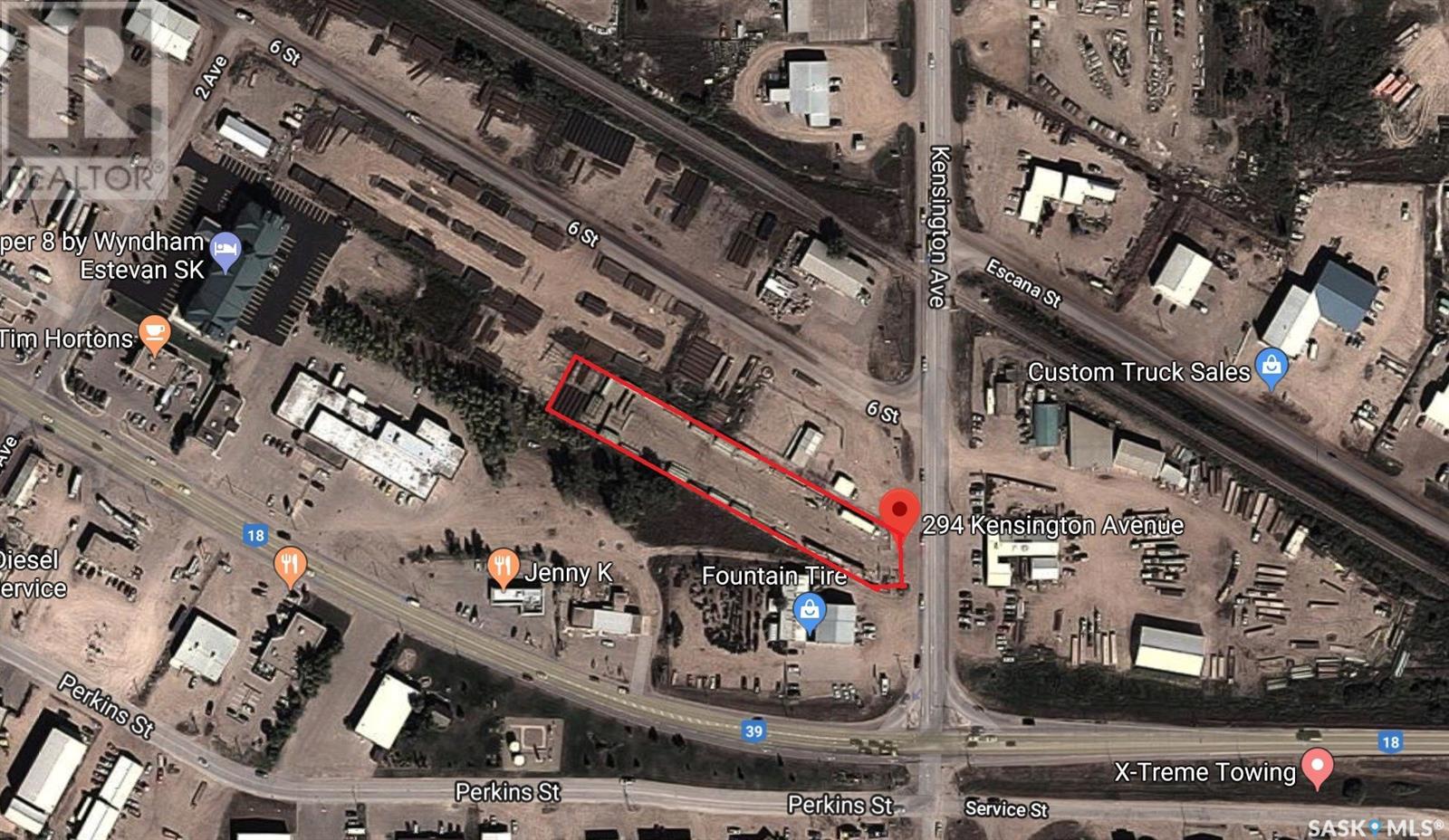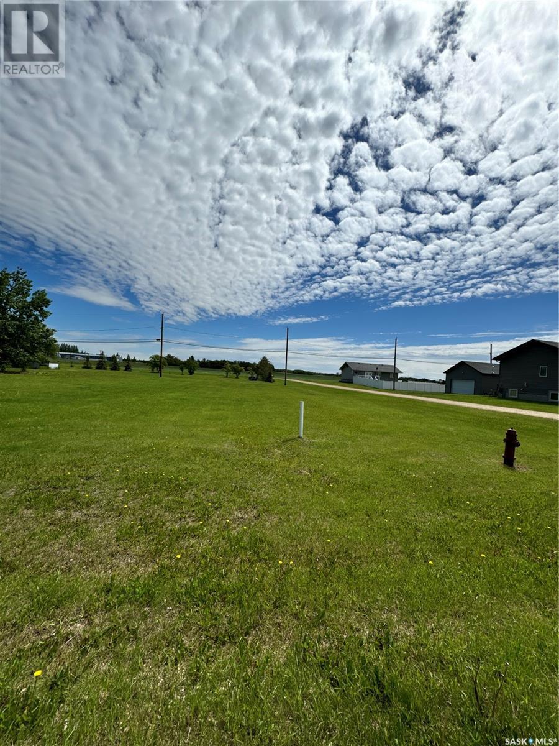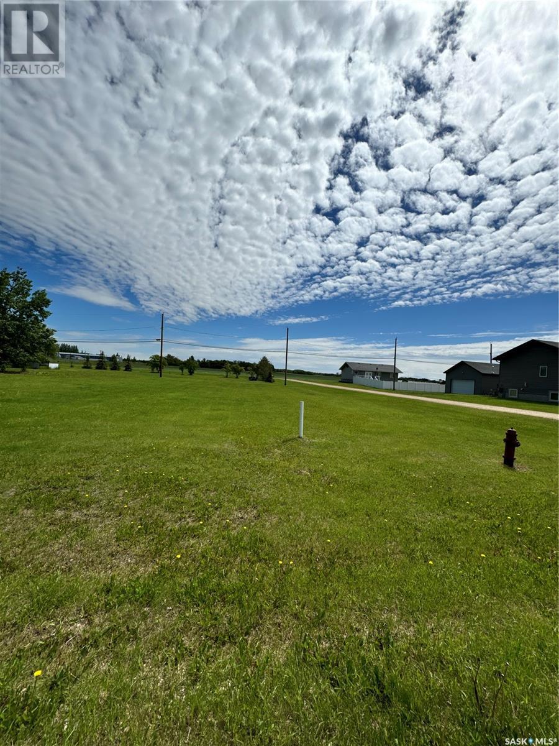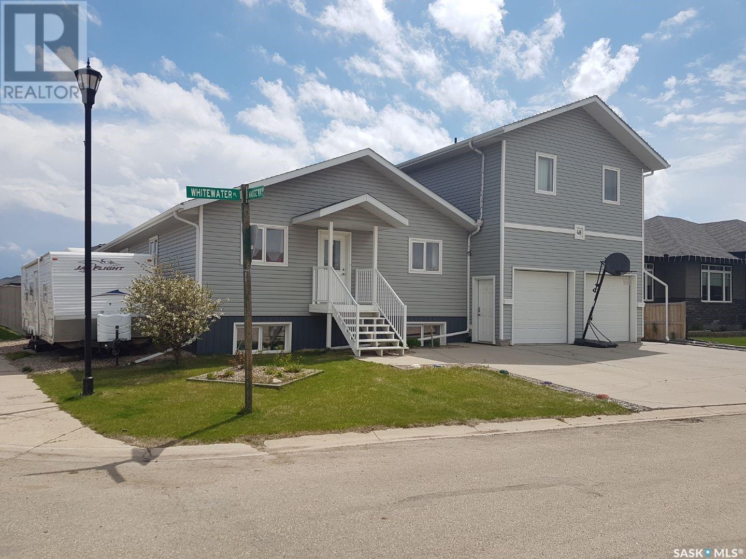10 Valley Ridge Road
Longlaketon Rm No. 219, Saskatchewan
Take the scenic drive to 10 Valley Ridge Road located in Valley Ridge Acres. This nearly 5 and a 1/2 acre lot is ready for you to design and build your dream home! Located above Kannata Valley, this parcel offers sweeping views of Last Mountain Lake. The lots are high, dry, and suited for standard basement construction or walk-outs. With services to the property line, you will even enjoy the savings and convenience of access to the Public Water Line. No need for a cistern or well! The Septic and Septic Field are the responsibility of the new owners however. (id:51699)
505 Idylewylde Avenue
Saskatchewan Beach, Saskatchewan
Escape to the serene shores of Saskatchewan Beach and imagine your perfect cabin perched on this incredible double lot, offering over 12,000 sq. ft. of prime building space. With a breathtaking, elevated view of Last Mountain Lake, this property is the canvas for your future memories. Picture waking up to the gentle sounds of the lake, sipping your morning coffee while enjoying panoramic water vistas from a custom-built deck. This is more than just land; it's an opportunity to create a legacy of family fun, tranquil weekends, and stunning sunsets. The generous lot size provides ample room for a spacious cabin, a garage for your boat and lake toys, and plenty of green space for children to play and for you to unwind. The groundwork has already been laid to make your dream a reality. Power is conveniently run to the property, and for your peace of mind, a comprehensive engineering report and a thoughtfully designed blueprint for a potential build are included. Saskatchewan Beach is a vibrant and welcoming community. Spend your summers on the sandy beaches, launch your boat for a day of fishing or water sports, and enjoy the friendly atmosphere of this cherished resort village. All this, just a short and scenic drive from Regina. Don't miss this rare opportunity to secure a double lot with a spectacular view at a competitive price. Your dream of lake life starts here! (id:51699)
Lot 8a-Blk/par 4 Porcupine Drive
Big River Rm No. 555, Saskatchewan
Great property for sale at Delaronde lake. Property 32x 42 foot shop with 12 foot walls with power. Come Join this great community this property will not last. Call today!! (id:51699)
202 24th Street W
Saskatoon, Saskatchewan
This home has the potential to be great again with some sweat equity and love. Great downtown location close to amenities and easy access to hospitals and the U of S. Upon entering you will find a large foyer and storage area, which is great if you have a large family or just need extra storage space. The living room and dining room are a great entertaining space and the kitchen is functional with quite a few cupboards. There is also a back porch area that is being used as storage at the moment. There are mostly laminate floors on the main with lino in the kitchen and hardwood upstairs. Upstairs you will find 4 good sized bedrooms, that with some paint and love could be a great space for a large family with kids. The home comes with rental units for the furnace, Central AC and on demand water heater. The basement is partially finished and could be a nice sitting room with a den in the back that could be used as an office. The 4 pc bathroom in the basement needs to be redone, but is a good size. If you have investors looking for a downtown lot or a larger family in need of more space, then please reach out to have a look. (id:51699)
212 8th Street E
Wynyard, Saskatchewan
Charming & Updated Family Home! This lovingly maintained home welcomes you with a cozy layout, featuring a bright sunroom spanning the length of the house, a spacious kitchen with ample storage, and fresh flooring throughout. The finished basement includes a large rec room, 4th bedroom, and 3pc bath. Outside, enjoy a nice large yard with apple trees, sheds, and natural greenery. Plus, central A/C and an attached garage add comfort and convenience. Move-in ready! (id:51699)
549 Ford Street
Bethune, Saskatchewan
Discover the perfect opportunity to build your dream home or investment property on this spacious double lot in the welcoming village of Bethune. Just 40 minutes from Regina and strategically located 56 km northwest of the city, this 0.23-acre property offers ample space for a variety of development possibilities. Situated in a peaceful and friendly neighborhood, the double lot is ideal for those seeking a quiet retreat while still enjoying easy access to local amenities. Bethune is a vibrant and active community where recreation plays an essential role in daily life. The village features modern skating and curling rink facilities that host a wide range of programs for all ages, including minor and adult sports as well as seniors’ activities. During the summer, residents take part in minor and senior men’s baseball at the McLean Sports Grounds. The Bethune Community Hall serves as a lively hub for local events, accommodating the village’s dance club, gymnasium activities for the school, and various community functions. This is a rare opportunity to invest in a growing and dynamic community—don’t miss out! (id:51699)
602 2nd Street Ne
Preeceville, Saskatchewan
BUILD WITH CONFIDENCE IN PREECEVILLE SK... Welcome to 602 2nd Street NE Preeceville, a fully serviced corner lot in a highly desired and ideal location. Situated on the north side of town near to the Camp Ground and Annie Laurie Lake this fully serviced lot is ready for you to build your dream home. Power, natural gas, water, and phone all remain at the property line. The lot provides 7,200 square feet of flat land measuring 60' x 120'. Preeceville has all the basic amenities such as shopping, gas, groceries, hospital, school, and post office. Great opportunity, affordable and available for immediate possession. Call for more information. Taxes: $364/year. (id:51699)
203 Maple Street
Wolseley, Saskatchewan
Come Build your dream home on this 100' x 140' lot in the TOWN around a Lake, the Historical community of Wolseley , SK. Check out this charming place to call home. This lot is ready for a new home , just need to tap into the town services (water, sewer, power and gas) and get building. Take a look at the town website http;//wolseley.ca for more info on a new place to call HOME! (id:51699)
294 Kensington Avenue
Estevan, Saskatchewan
This 1.67 acre lot is fully fenced and is located in a prime location on Kensington Ave. There was a previous building with power ran onto site. It is would also be available for lease. (id:51699)
608 Albert Street
Radisson, Saskatchewan
Welcome to 608 Albert Street! This lot, conveniently located just 30 to 40 minutes from the city of Saskatoon, is serviced and oversized, offering just over 8000 square feet. Nestled in the charming town of Radisson, you'll find all essential services at your fingertips, including a grocery store, post office, gas station, and dining options. Radisson provides everything you need for comfortable living while maintaining the serene charm of rural life. This lot is ready for you to build your dream home. (id:51699)
606 Albert Street
Radisson, Saskatchewan
Welcome to 606 Albert Street! This lot, conveniently located just 30 to 40 minutes from the city of Saskatoon, is serviced and oversized, offering just over 8000 square feet. Nestled in the charming town of Radisson, you'll find all essential services at your fingertips, including a grocery store, post office, gas station, and dining options. Radisson provides everything you need for comfortable living while maintaining the serene charm of rural life. This lot is ready for you to build your dream home. (id:51699)
48 Whitewater Place
Yorkton, Saskatchewan
You will find this one of a kind income earning home in Yorkton's newest neighbourhood ..RIVERSIDE MEADOWS!! The main residence has over 2,600 sq. ft. of living space that will suit a growing family. The main floor has open kitchen/dining/living space with garden doors to the fenced back yard. The master bedroom with en-suite, 2 more bedrooms,4 piece bathroom and mud/laundry room complete the main floor. The basement has large windows and consists of another 2 spacious bedrooms, large rec room, exercise room, 3 storage spaces and 5 piece bathroom. The oversized attached garage is heated with access to the front and back yard. The backyard has a large east facing covered deck to get the morning sun and afternoon shade, garden space, 2 playhouses, large shed and many trees including three apple. The separate apartment/living space above the garage is completely separated from the house with private rear entrance. It has 2 bedrooms, 1 bathroom with tub, utility room and large living/dining/kitchen space. THE BONUS! The apartment earns $1250 per month to help pay down your mortgage faster! Tenant pays their own power(electric heat). There are 2 sets of appliances included. Move in to this one of a kind home and be able to pay half your mortgage without lifting a finger! (id:51699)

