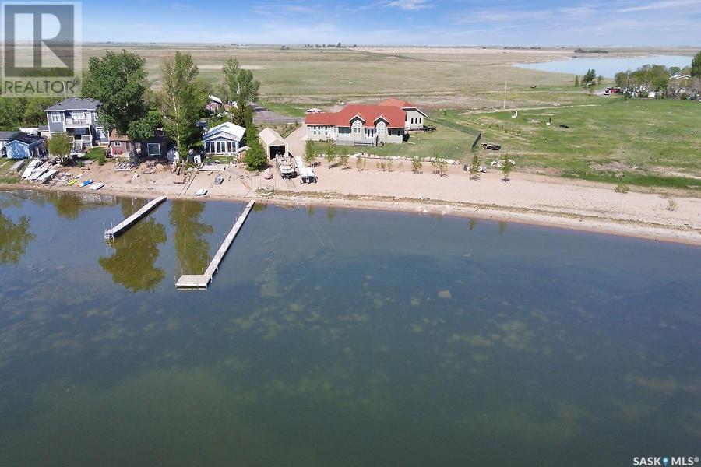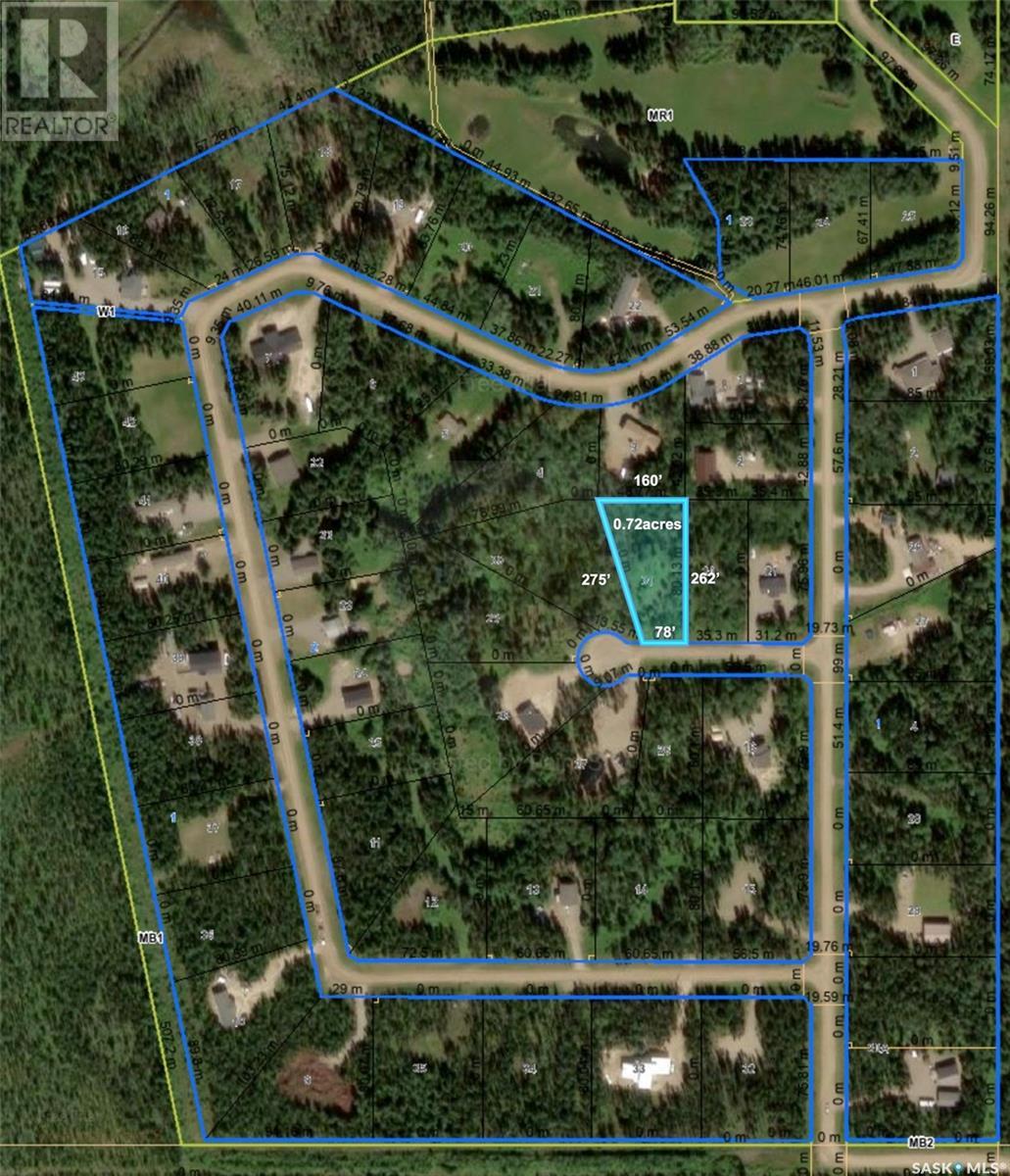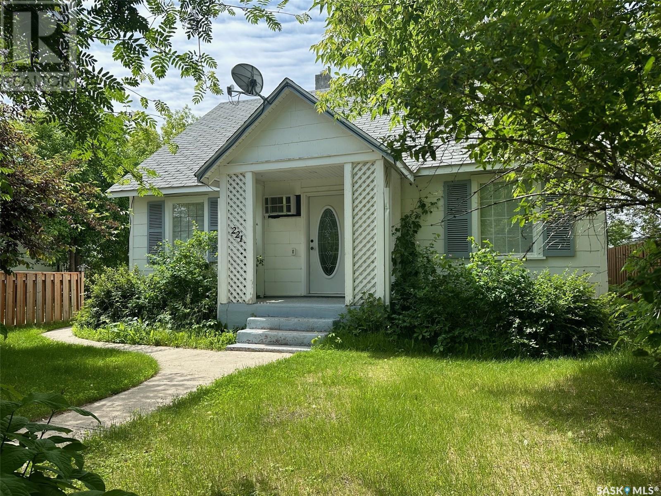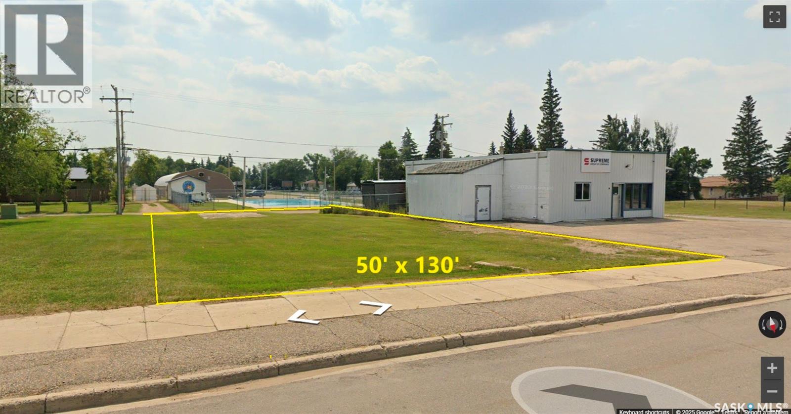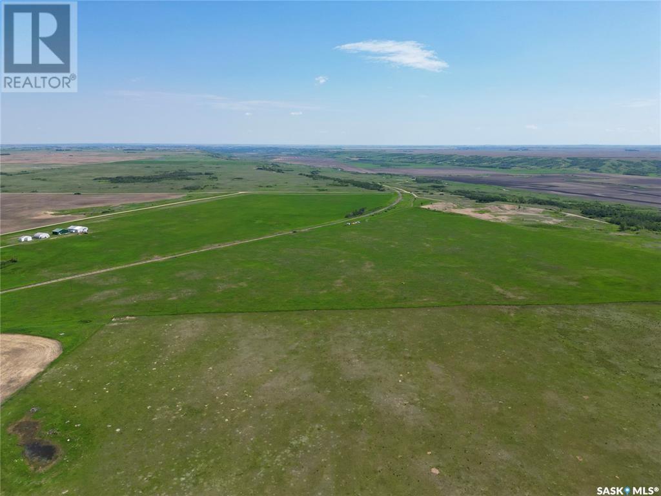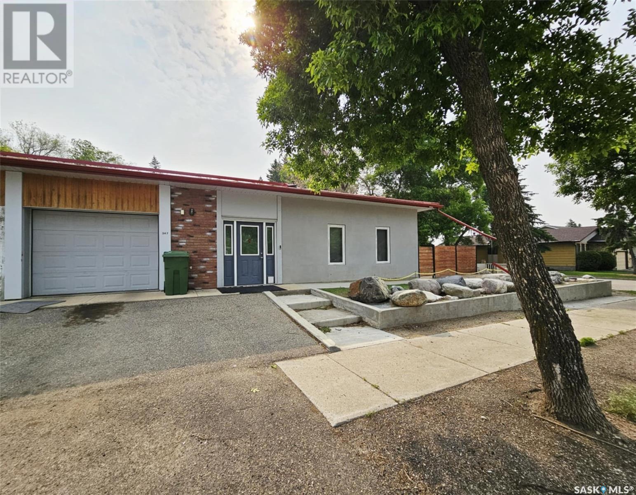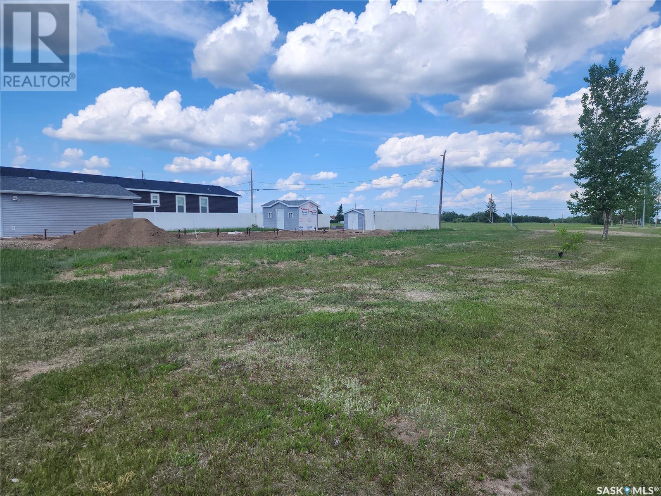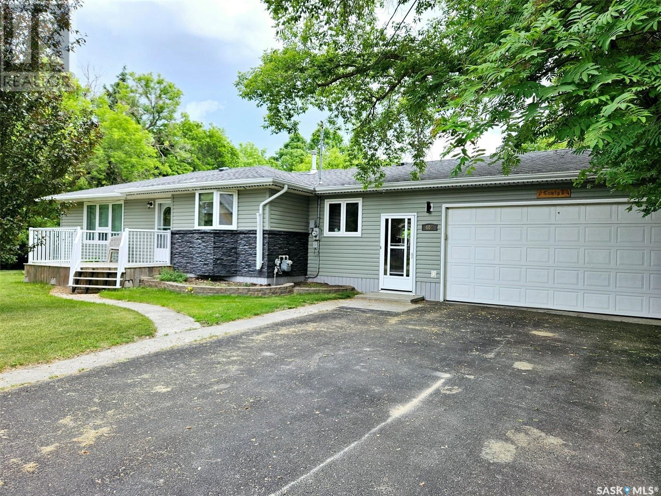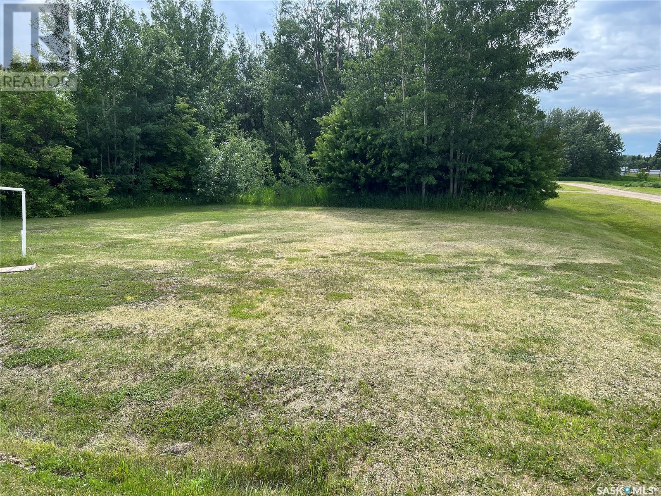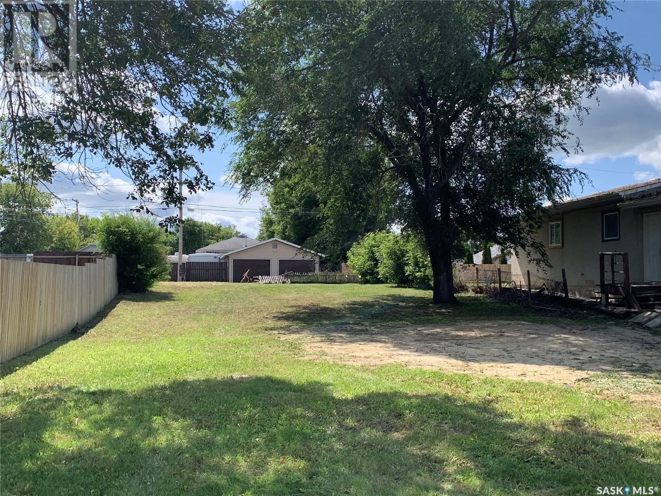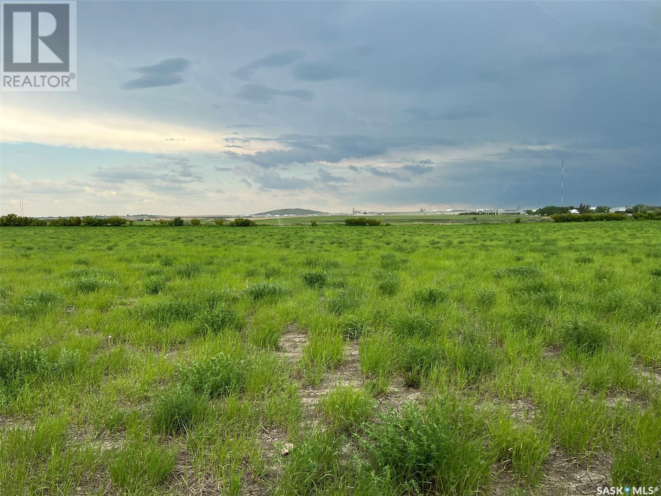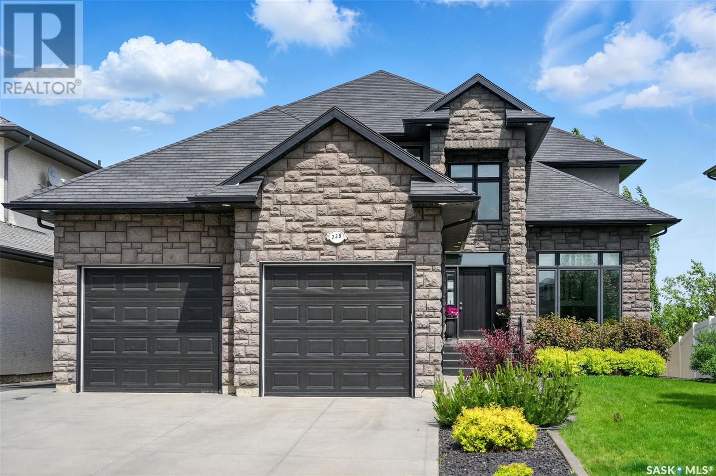400 Lakeshore Drive
Wee Too Beach, Saskatchewan
Escape to this beautiful, one-of-a-kind Last Mountain Lake property!!! This stunning acreage is just over 10 acres with about 2,100ft of approx 60 ft wide sand beach. The 2,272 sq/ft custom-built bungalow has been built to last from its five-foot-wide footings to the triple-pane low-E windows and is topped off with the aluminum/Copper roofing. A new furnace was installed in September 2022. Home has been designed to fit the owner's lifestyle with the home office and craft room, but the rooms could easily be redesigned to serve any number of uses. There is a huge deck overlooking the lake. The boat house has a concrete floor and 200ft of built-in track to take the 30ft Harris pontoon boat out of the building and into the lake with a push of a button to safely rest it alongside 80ft of the aluminum dock. There is also a four-car heated garage/shop to house all the toys. Including a 2011 30 ft Pontoon boat, Polaris Ranger side by side, Husqvarna riding mower, 2008 Caterpillar with attachments, which are all included in the sale price as a package deal. This property was built with quality material and workmanship on the most beautiful 10-acre location that you can imagine. Come see it for yourself. Note for buyer/developers, there is the ability to subdivide a good portion of the land to create “lots for sale “(as per the seller). Don’t wait, book your private viewing today! (id:51699)
6 Roy Stevens Bay
Candle Lake, Saskatchewan
Affordable Lot Offered at just $57,900 MLS®, 6 Roy Stevens Bay in beautiful Cranberry Creek presents an incredible opportunity to secure your piece of paradise. This spacious 0.72-acre pie-shaped lot (78' x 262') provides the perfect setting for your dream cottage or RTM home — whether you envision a cozy getaway or a larger, luxurious retreat. The lot is fully serviced with natural gas, power, and telephone, and features excellent drainage, making it ready for your build. With no time restrictions, you can plan and build at your own pace. Residents enjoy free access to a 3-hole golf course and a community clubhouse, perfect for family gatherings and leisurely afternoons. Lots at this price and location don’t last. (id:51699)
221 Main Street
Hudson Bay, Saskatchewan
Welcome to 221 Main Street. This two-storey home features covered entrances, a fenced yard, and mature trees. Inside, recent updates include flooring, cabinets, trim, paint, appliances, pot lights, and window treatments. The main floor offers two bedrooms, with additional bedroom upstairs and a small nook for reading or play. The lower level includes a laundry area, cold storage, office space, and a large workroom with benches. The home is heated with an upgraded natural gas boiler system. Exterior trim has been repainted, and there’s a detached two-car garage for parking or storage. Only a minute from the school, arena and down town. Call to setup your appointment to view (id:51699)
121-125 Railway Street
Balgonie, Saskatchewan
50 foot (lot 4 and lot 5) fully serviced commercial lots, located in Regina's bedroom community Balgonie, located on a busy street near the grocery store, restaurants, outdoor swimming pool and other businesses. 50 ft of frontage and services run to curb stop. Lot size is 50 ft by 129 ft. This lot is located on the west side of SaskTel tower. It comes with two 25 foot lot and two civic address (121 & 125). Listing price is for the entire 50 foot lot. Saskpower line runs underground ,from north to south, between lot 4 and lot 5, this easement is completely within lot 4 , Lot 5 has no easement. See the last photo for the location of the easement. Lot 6 is also for sale, which is the 25 foot parcel between this property and the communication tower. Rare chance to own a 75 lot in the town of Balgonie. (id:51699)
Moltz Land - 47.34 Acres
Lumsden Rm No. 189, Saskatchewan
Featuring 47.34 acres, this property offers a remarkable opportunity for various potential uses, from developing an acreage subdivision or building your own private estate. Located just 10 minutes west from Lumsden, its location is both convenient and appealing. The property includes a high-producing 50 gal/min well that is tested & fit to drink out of the ground. Is said to have previously supplied the town of Disley, ensuring a reliable and abundant water source. Also, there's power on the property & gas at the edge of the property. Don't miss your chance on this one-of-a-kind property. Call today for your private viewing! (id:51699)
347 Maple Avenue
Yorkton, Saskatchewan
347 Maple Ave. built in 2013 in the finest form. ICF block built on concrete slab with in floor heat, metal roof, stucco exterior and xeriscape landscaping. Interior designed with modern fixtures, heated concrete floors, concrete countertops and an extensively tiled bathroom. The attached single garage also houses the utility room with laundry. This 2 bedroom, 1-5 piece bathroom home offers a comfortable and accessible living space. The yard is low maintenance xeriscape. This freehold, 1/2 duplex has been a great revenue property over the years. 24 hours notice is mandatory for each showing, property is tenant occupied. (id:51699)
102 Montreal Street
Melville, Saskatchewan
Great opportunity to own a 50' x 150' corner lot located at Montreal and 1st Street. The lot is within walking distance to Davison School and close to parks and other amenities. Zoned residential and fully serviced. (id:51699)
404 Manor Street
Arcola, Saskatchewan
For Sale: 404 Manor Street, Arcola, SK, Charming & Move-In Ready Home in Historic Arcola! Here’s a gem in the heart of Arcola — a well-maintained 2-bedroom (potential for 3rd) , 2-bath home nestled on a spacious 100' x 147' double lot. Whether you're looking for a great starter home or a quiet retirement retreat, this property has it all! MAIN FLOOR FEATURES: • 2 spacious bedrooms and a full 4-piece bathroom • Bright, sun-filled living room with access to the front deck • Super functional kitchen with bay window, quartz counter, tile backsplash, pantry, and appliances including ceramic-top stove, built-in dishwasher, and microwave hood fan • Main floor laundry Basement Highlights: • Fully finished with large rec room • Den/office potential to convert to bedroom • Cold room, ample storage, and utility room NOTABLE EXTRAS: • Attached garage with breezeway access • Insulated workshop – perfect for hobbies or extra storage • Gorgeous curb appeal with mature yard RECENT UPGRADES: • Windows (2000 - 2014) • Exterior 2015 • Asphalt shingles (approx. 2019) • Gas furnace (2005) • Gas hot water tank (2022) • Kitchen refinished, quartz CT, Tile backsplash (2023) • Asphalt Drive 2024 This is a must-see property in a wonderful small-town setting! Contact REALTOR® s today to schedule your private tour of 404 Manor Street, Arcola. (id:51699)
327 Windsor Avenue
Porcupine Plain, Saskatchewan
Looking for a place to build? Look no further! Great vacant residential building lot with all town services running adjacent/nearby. Corner lot with lawn and some trees. Located on the north end of Windsor Ave next to the highway. Quiet residential area. looks out onto a field. (id:51699)
655 6th Street E
Prince Albert, Saskatchewan
Excellent East side serviced building lot. 49.5 x 130 cleared and ready to build on. Great location, close to cornerstone. Zoned R-3. Suitable for a duplex. (id:51699)
Jorgensen Land
Sherwood Rm No. 159, Saskatchewan
Fantastic opportunity to pick up some land on the outskirts of Regina. Huge 70'x120' shed with overhead doors and power supply. You won't find many pieces of land like this! Call the listing agent for viewing. Seller states land may be Sub dividable into acreages. Buyer to get confirmation from RM. Seller may be open to subdividing and selling a portion of the property. Call your agent for details. (id:51699)
739 Beechdale Way
Saskatoon, Saskatchewan
Welcome to 739 Beechdale Way—an exquisite luxury residence in the prestigious Briarwood neighbourhood, backing directly onto the serene Donna Birkmaier Park with unobstructed views of open grasslands. This stunning two-storey home offers 2,864 sq. ft. above grade, featuring 4 spacious bedrooms, 4 bathrooms, a main floor den, and a fully developed walk-out basement. From the moment you enter the grand two-storey foyer, you’re welcomed by an elegant central staircase with lighted steps and a formal sitting area that flows seamlessly into a bright, open-concept kitchen, dining, and living space. Floor-to-ceiling windows along the rear of the home capture spectacular natural light and breathtaking park views. The gourmet kitchen boasts granite countertops, an island, induction cooktop, solid wood cabinetry, tile backsplash, and high-end appliances. A main floor den/bonus room, boot room, laundry, and powder room provide exceptional convenience. Upstairs offers three oversized bedrooms, including a luxurious primary suite with surreal park views, a 5-piece ensuite, walk-in dressing area, and a spacious loft. The walk-out basement is perfect for entertaining with in-floor heated tile, a second gas fireplace, wet bar, expansive family/games area, and an additional bedroom/flex space with 4-piece bath. Additional features include 10’ ceilings on the main, central air, central vac, fresh paint (interior & exterior), custom blinds, two-zone HVAC, on-demand hot water, in-floor heating in basement, underground sprinklers with three zones, an upper deck, and a covered patio with wrought iron fencing. A truly rare find offering luxury, space, and an unbeatable location. (id:51699)

