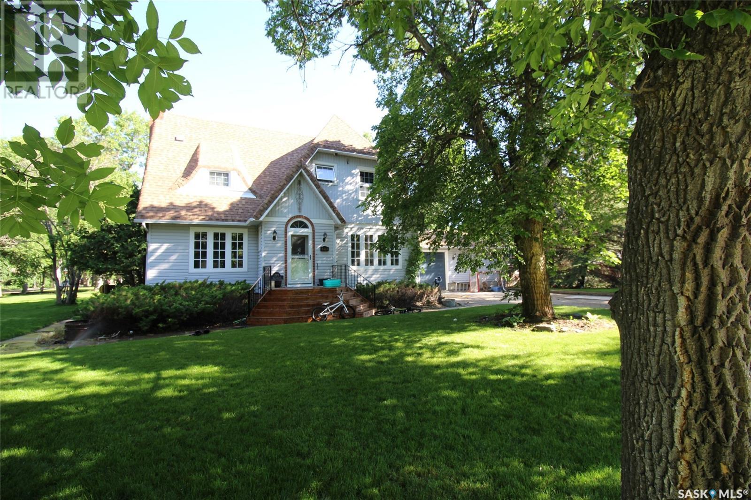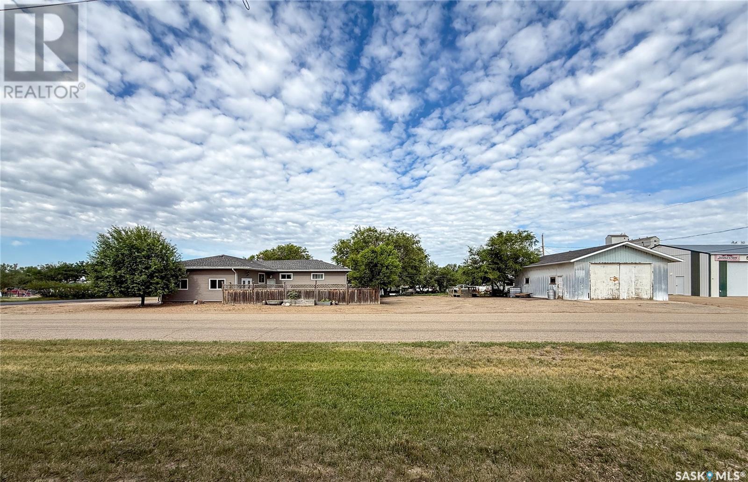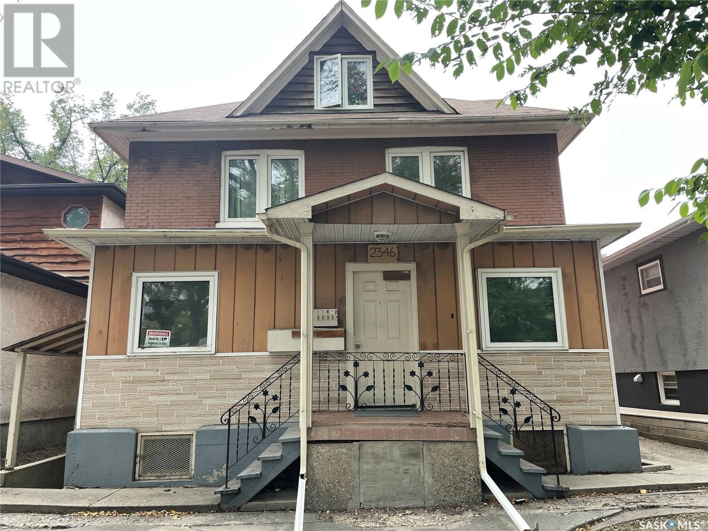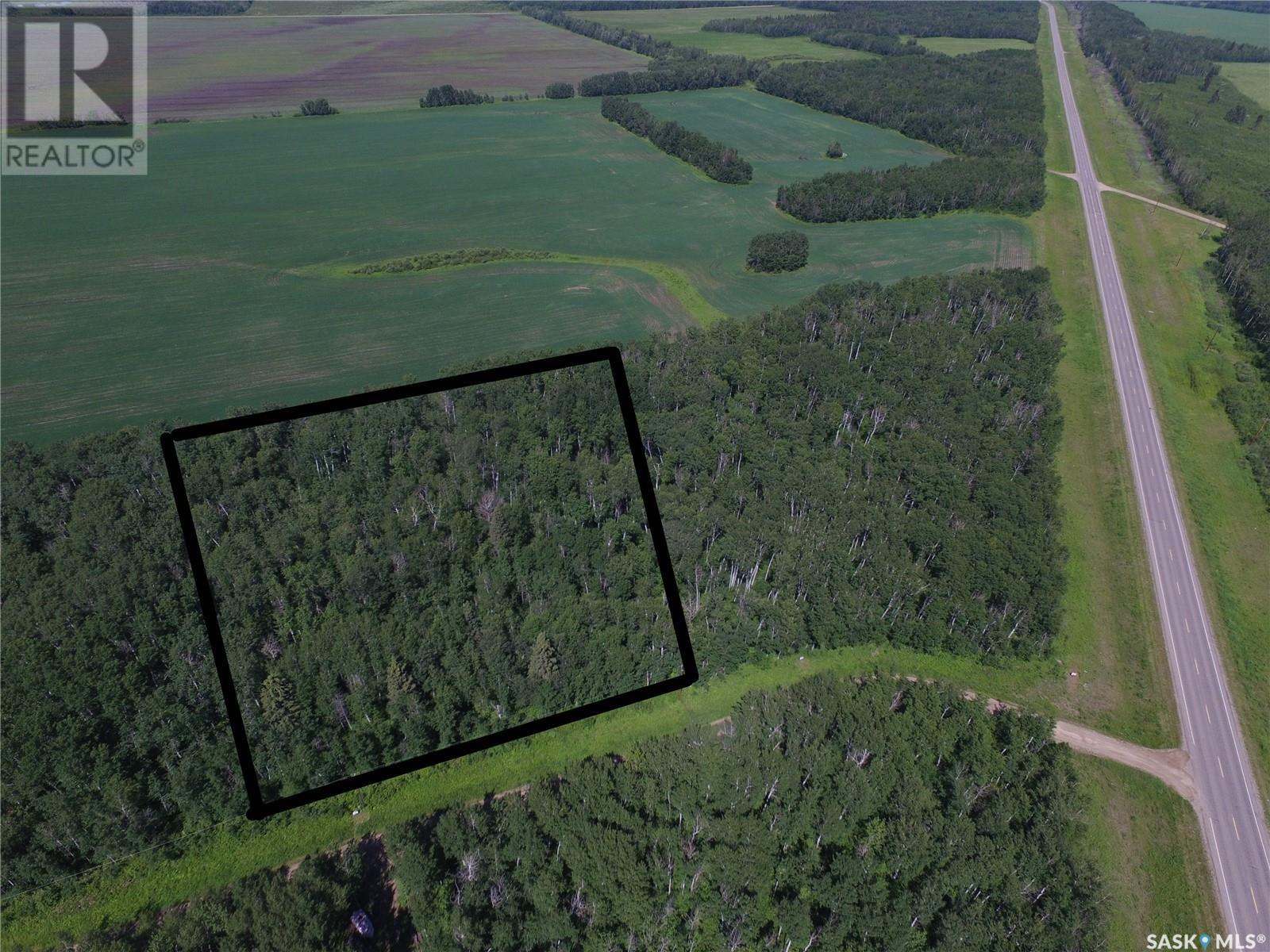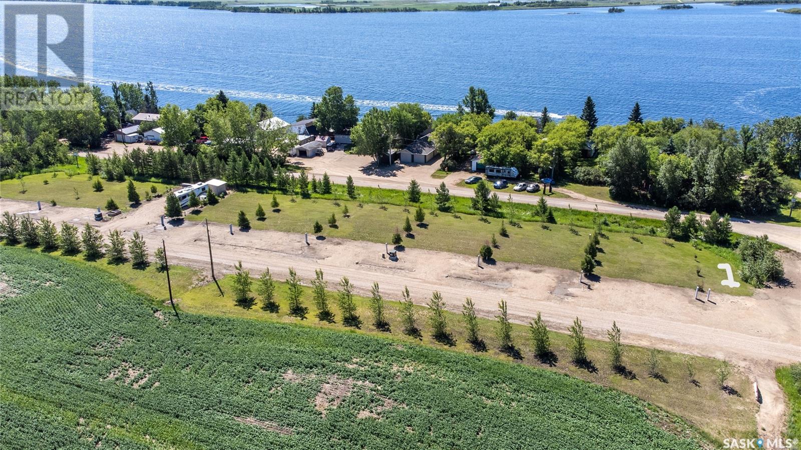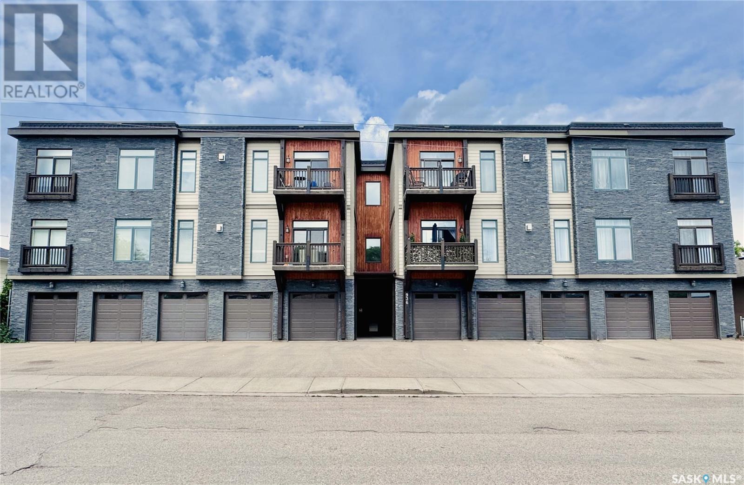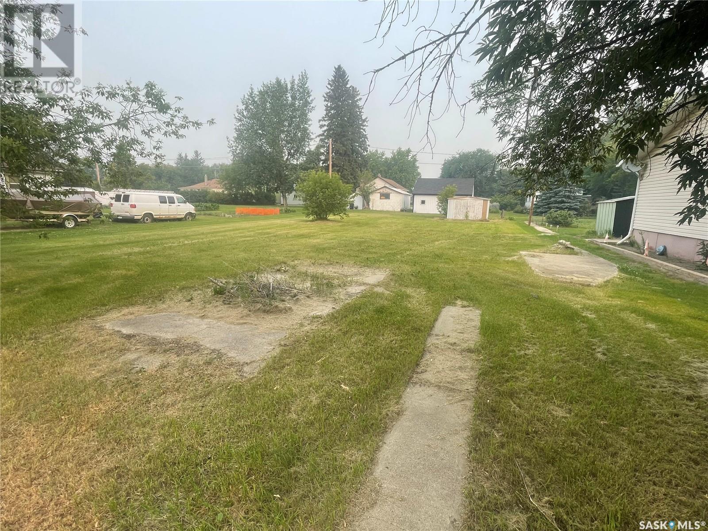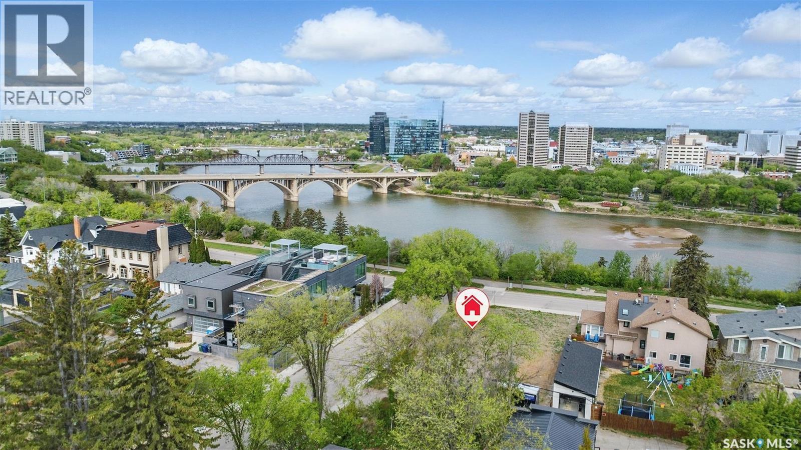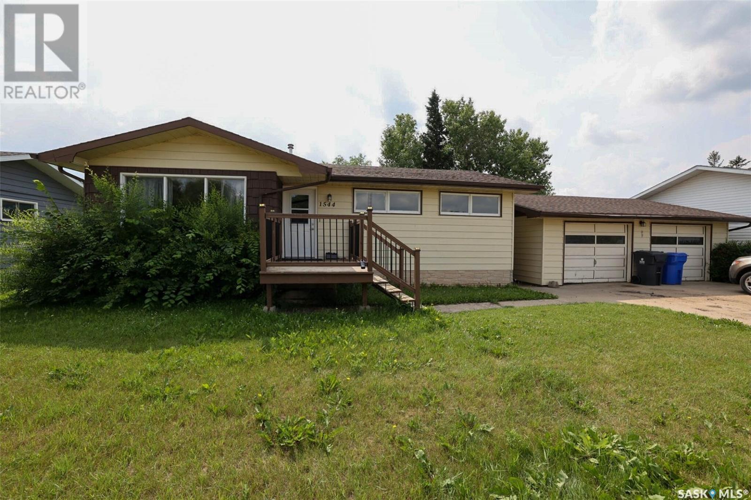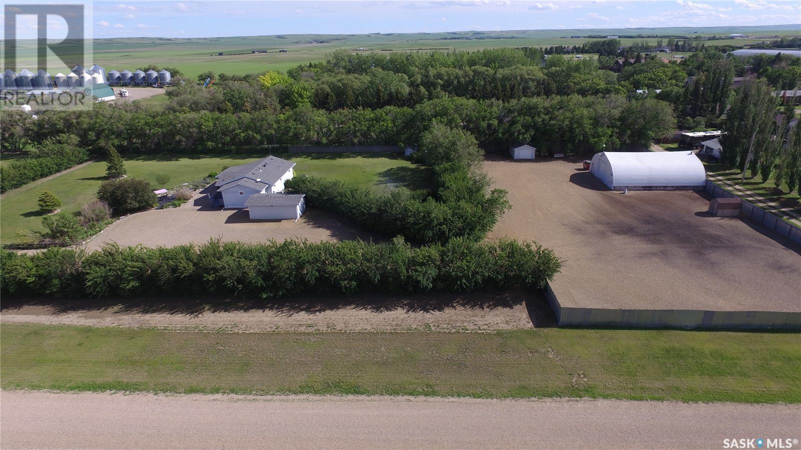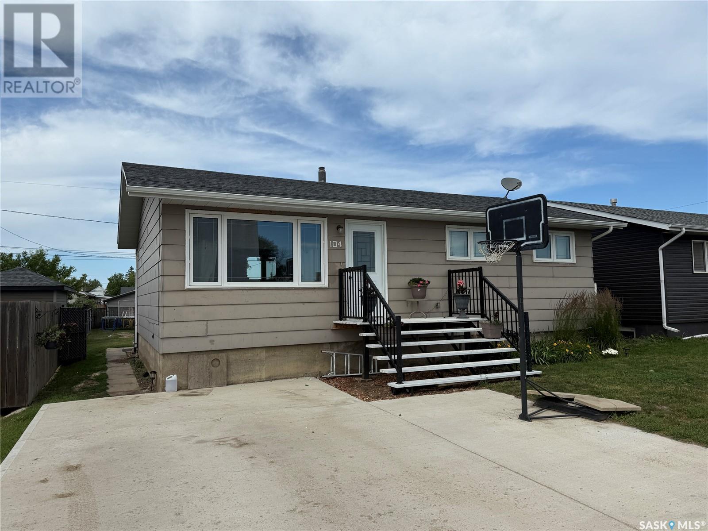215 7th Avenue E
Shaunavon, Saskatchewan
Are you ready to enter the home you have always dreamt of? This fairy tale home is available in Shaunavon. The curb appeal from the street takes your breath away with the home’s imposing personality that is lacking in today’s architecture. Solidly built in 1928, this home has all the features of the era carefully curated with today’s modern conveniences. Through the front door you enter the formal entrance complete with a structural arch and a view of the sweeping staircase to the second floor. To your right you enter the massive formal dining room, replete with original windows, woodwork, hardwood floor and French doors to divide the room from the front hall. The dining room is further refined with the elegant original “art deco” light fixture. The living room is to the left of the front entry and has an unusual 3 French door system. This room is huge with a built-in wood burning fireplace and a garden door to the back yard. The main floor continues with a renovated custom kitchen at the back of the home, including stainless appliances and bright, white cabinetry. The bedrooms are on the second floor and include two guest bedrooms and a massive primary bedroom with oversize closet. The bath on the second floor feels nostalgic with an original bathtub, and custom antique vanity, The basement level has been renovated with a theatre style family room, custom laundry room with storage cabinets and sink, and an updated three-piece bath with step-in shower. There is a basement bedroom, and the utility room features an updated “hot water on demand” system and new boiler for the heat system. The home has an attached 28’x30’ garage that is divided into a parking space and a workshop space. The back yard is fully fenced with mature grass and trees and a deck for outdoor entertaining. This home will entrance you with its charm and unending style. (id:51699)
223 2nd Avenue E
Frontier, Saskatchewan
Welcome to 223 2nd Avenue E in Frontier, SK — a spacious 1,671 sq. ft. bungalow packed with updates, space, and versatility, all sitting on a 10,812 sq. ft. lot with a fenced yard and a dream garage setup. With no current mechanic business in town, this might be the perfect spot to open up shop!! Step inside through the large mudroom entry, a space that once served as an attached garage but was thoughtfully converted in 2016 — offering tons of room for storage, boots, and busy family life. The heart of the home is the stunning open-concept kitchen, dining, and living area, beautifully renovated in 2014 with modern finishes, loads of natural light, and a smart layout. The kitchen features a large island with a built-in dining nook, perfect for family meals and gatherings. Off the main living space, you’ll find the front entry and a hallway leading to four generously sized main floor bedrooms, including a spacious primary bedroom. The main floor is complete with a 5-piece bathroom, giving plenty of space for a growing family or guests. The basement is partially developed, offering a laundry area, a 3-piece bathroom, and flexible space for a den, office/craft room, workout area, and storage — ready for you to finish to suit your needs. Outside, enjoy the fenced backyard with a patio area — great for relaxing or entertaining — and handy garden boxes tucked between the home and the shop. The 24x36 heated and insulated detached garage is a standout feature, once used as a mechanic’s shop, making it perfect for hobbyists, projects, or extra storage. Located directly across from Frontier School, this home offers both space and convenience in a friendly small-town community. Whether you're looking for a family home with room to grow or a property with shop space for your projects, 223 2nd Avenue E has the versatility and charm you're after. (id:51699)
2346 Winnipeg Street
Regina, Saskatchewan
Revenue property and opportunity located in the General Hospital area. 5 one bedroom suites with separate entrances. Coin laundry is shared. Rental rates range from $400/month to $1125/month for approximately $3725/month. Main floor unit has been upgraded with new flooring and paint. Fully rented and tenants willing to stay. (id:51699)
4 Poplar Place
Paddockwood Rm No. 520, Saskatchewan
Build your dream home! Great location. This 5 acre lot is located along Hwy #120, 6 miles North of Meath Park. Power, telephone and natural gas right up to the property. Good water in the immediate area. Only 15 minutes to Candle Lake and 30 minutes to Prince Albert. Take a look. (id:51699)
1 Lakepark Road
Humboldt Rm No. 370, Saskatchewan
Enjoy lake living on this corner lot. The Seasonal lot is .11 acre. Culverts and driveways have been installed and trees planted. Lot has 100 amp power to property line. Buyer to sign Servicing Agreement with Pape Holdings Inc.. Buyer responsible for utility hookup costs. Buyer is responsible for septic holding tank cost and install. Buyers to consult with RM of Humboldt regarding building guidelines and approval. Minutes from the City of Humboldt and approx. 50 min from the BHP Jansen Potash Mine site. Call today for more information! (id:51699)
137 Edgemont Drive
Corman Park Rm No. 344, Saskatchewan
Welcome to this magnificently large and luxurious home in Edgemont Park Estates, one of the Saskatoon area's most exclusive and desirable acreage communities only a few minutes south of the city. Exquisite executive features abound inside and out with 2,837 square feet of living space above grade, an attached 4-car heated garage, plus a completely finished basement. With five bedrooms and six bathrooms, it's the perfect fit for a large family, boasting ample capacity for multigenerational, extended family, or those who enjoy hosting and entertaining guests. The main floor has an impressive living room with a soaring second-floor ceiling and an open-concept kitchen, dining area, and family room. The chef-worthy primary kitchen has custom cabinets with ceiling-high upper cabinets and high-end appliances, and is complemented by a second kitchen for food prep and spicy cooking. The upper level includes three generously sized bedrooms, three ensuite bathrooms, and two balconies for outdoor relaxation. The lower level offers a family room theatre, bar area, and two more bedrooms and full bathrooms. Upgrades include gorgeous engineered hardwood and tile floors, intricate finishing details, central air conditioning, an insulated exterior acrylic stucco system, 10 foot main floor walls, 9 foot 2nd floor and basement walls, and much more. Other wonderful features include main floor laundry, a massive covered deck, and a rear-facing overhead door. Call now for more information or your own private preview. (id:51699)
936 Montgomery Street
Moose Jaw, Saskatchewan
Exceptional investment opportunity in one of Moose Jaw's most desirable neighborhoods. This premium 10-unit apartment building offers superior construction quality and high-end finishes throughout. Each of the 10 units features 2 spacious bedrooms,2 bathrooms, soaring 10 foot ceilings and modern-open concept living space. The kitchens are modern and well appointed, flowing seamlessly into the bright, comfortable living areas. Each unit includes all appliances, In-suite laundry and its own dedicated furnace, water heater and air exchanger, offering independent climate control and added efficiency. The building is fully accessible with elevator service to all floors. Tenants enjoy the added comfort and convenience of heated garage parking, with additional surface parking available at the rear of the building. A beautifully landscaped, maintenance free courtyard offers outdoor enjoyment without the upkeep. This is a turn-key, income generating property with strong tenant appeal and low vacancy risk. An ideal asset for any investor seeking quality construction, strong rental income and long-term value. (id:51699)
108 4th Avenue E
Blaine Lake, Saskatchewan
Large, flat lot available in the quiet community of Blaine Lake—ideal for building your dream home or investment property. There’s potential that there is town water and sewer services right on the property, adding convenience and value. With ample space and easy access, this lot offers a great of opportunity in a growing community. (id:51699)
702 Saskatchewan Crescent E
Saskatoon, Saskatchewan
Welcome to 702 Saskatchewan Crescent East, located in the heart of Nutana. This prestigious street sits on the 700 block, which features a lower tree line and vegetation than other blocks, providing enhanced views of the river, Meewasin Valley, the iconic Bessborough Hotel, the downtown skyline, and the electrifying nighttime scenery of River Landing—all from the comfort of your own home. This prime corner lot development opportunity is available for you to build your dream home, which stands on its own parcel measuring 30' x 140' with R2 zoning. A significant investment has already been made in demolishing the older home that once occupied the site, and the excavation has been completed, leaving a gently rolling slope toward the river. The land is fully prepped and ready for development. Custom-build with the builder of your choice, and turn your dream into reality. Check out the video flyover! (id:51699)
1544 Frohlick Street
Holdfast, Saskatchewan
Welcome to this charming 3-bedroom bungalow located in the peaceful community of Holdfast. This well-kept home backs onto a wide open field, offering serene prairie views and no rear neighbours. The main floor features a functional layout with a spacious living room, a bright eat-in kitchen, and three comfortable bedrooms as well as a full four piece bath. The partially finished basement offers additional living space which includes a bedroom (window does not meet egress), large rec room, 2 piece bath, laundry room with tons of storage. Plenty of potential for future development. Outside, enjoy the large backyard, a double detached garage, and ample room for parking or hobbies. Ideal for those seeking quiet small-town living with space and privacy. Shingles new in 2021. Fridge, stove and microwave new in 2023. (id:51699)
East Gull Lake Acreage
Gull Lake Rm No. 139, Saskatchewan
Acreage living with the amenities of the town. This property is situated on the east side of the town of Gull Lake, nestled in a beautiful sheltered yard. The 1400 square foot bungalow features 4 bedrooms, 2 bathrooms, a large kitchen, dining and living room as well as a spacious mudroom and large recreation room. The yard is exceptionally landscaped and well cared for including a mature shelter belt, perennials and more. You will enjoy the views from the deck and patio areas. The 40 x 50 shop is every mans dream space to tinker or store vehicles, equipment etc. This property is on town water, has its own septic system and allows you all the benefits of acreage living as close to town as possible. Call today for more information or to book a showing. (id:51699)
104 Railway Avenue E
Shellbrook, Saskatchewan
Begin Here!!! Excellent Starter or Rental property opportunity in Shellbrook. 2 bedroom bungalow with recent windows & shingles upgrades. 2 large bedrooms on main floor with recent renovations in main bathroom. Fully Finished basement with additional bedroom and bathroom and large family room area for the kids. Fully fenced yard with deck & storage shed. Conveniently located, only 1/2 block from downtown Shellbrook. Bring Offers!! (id:51699)

