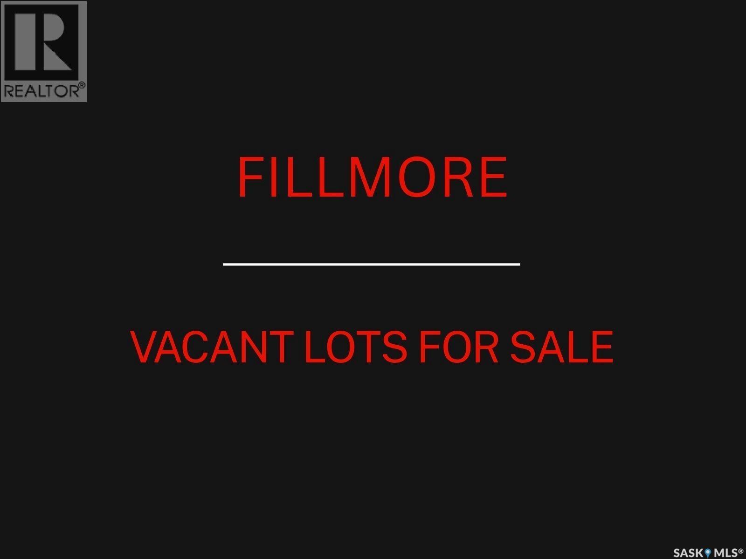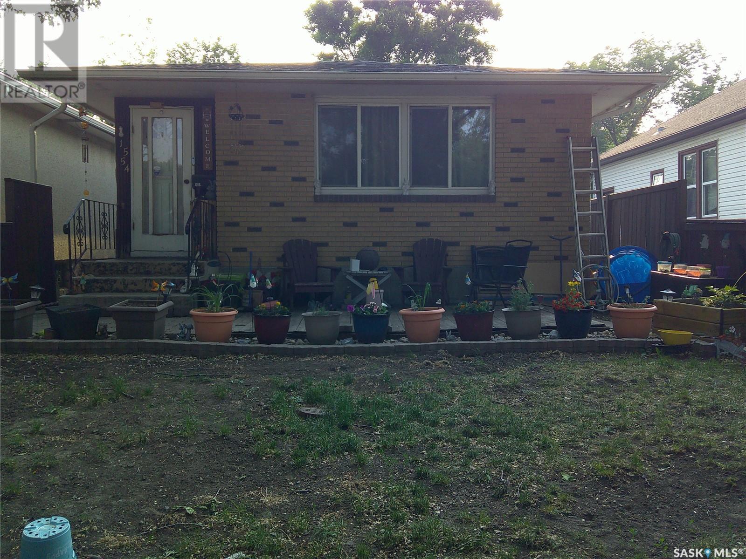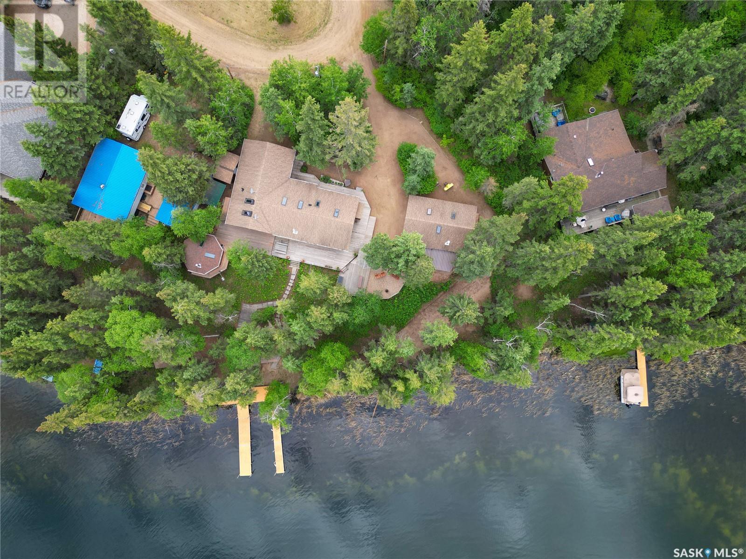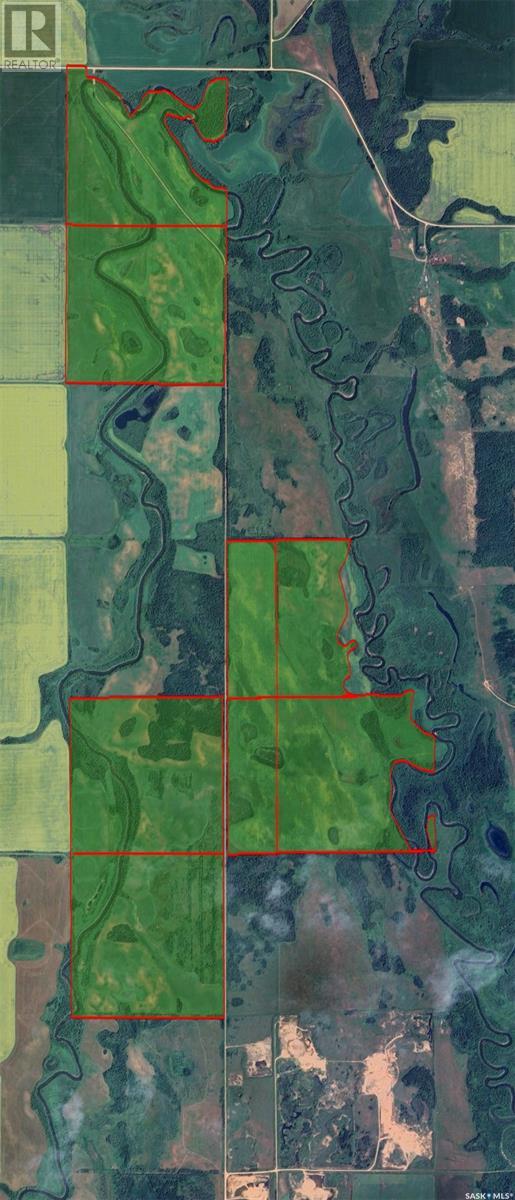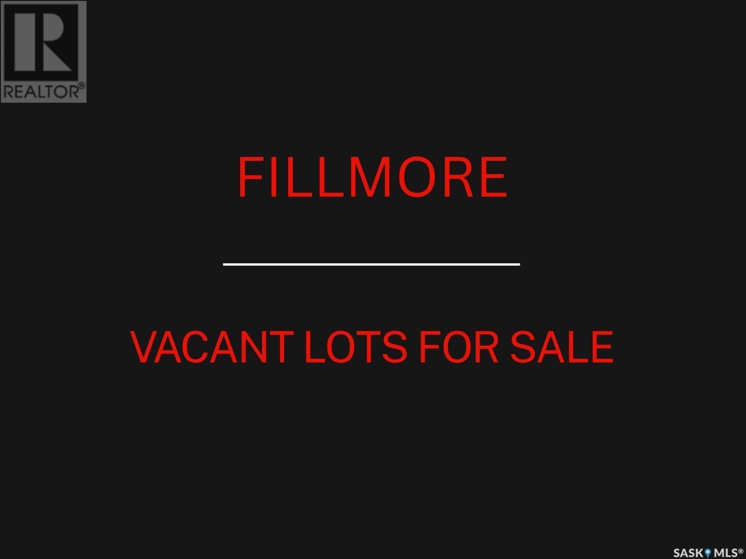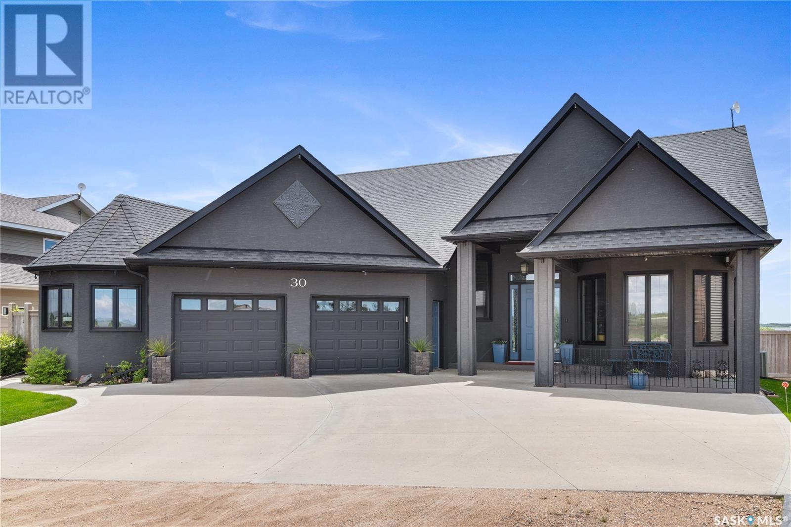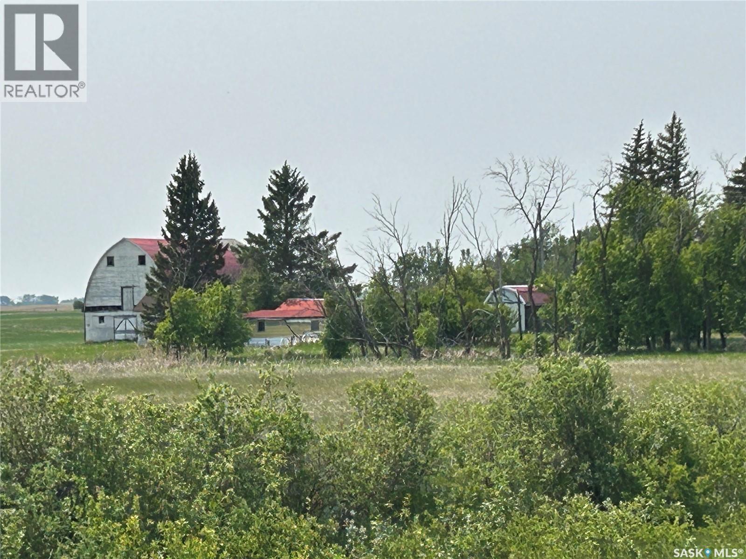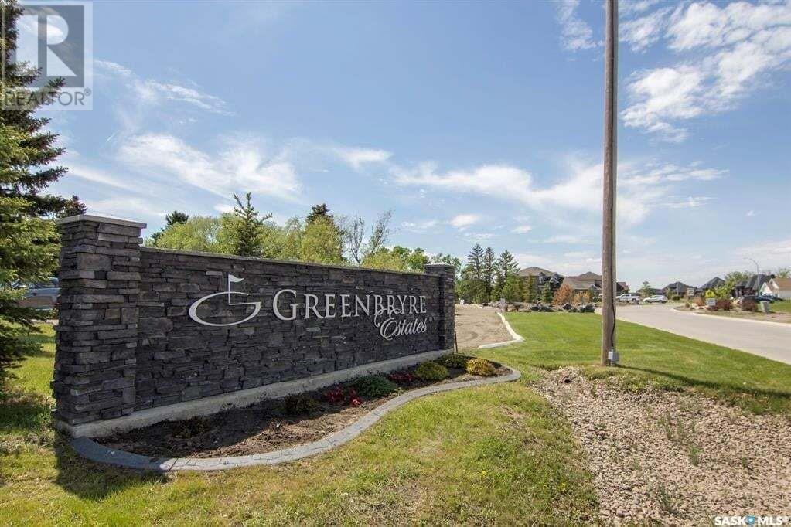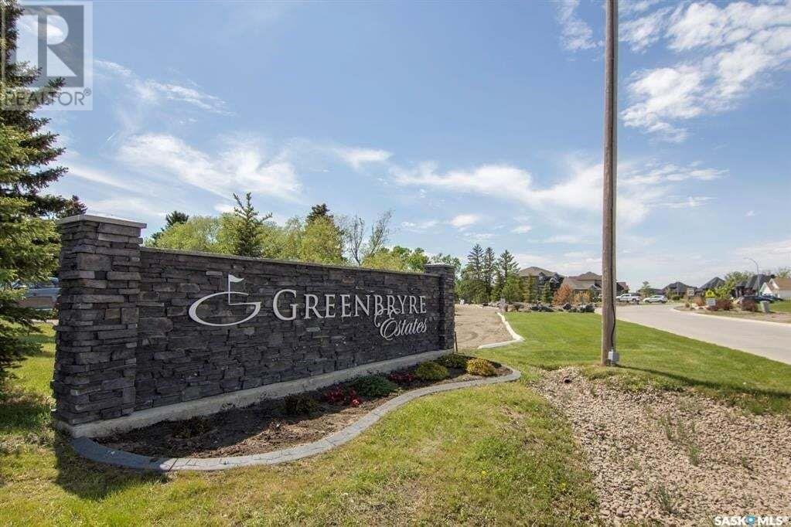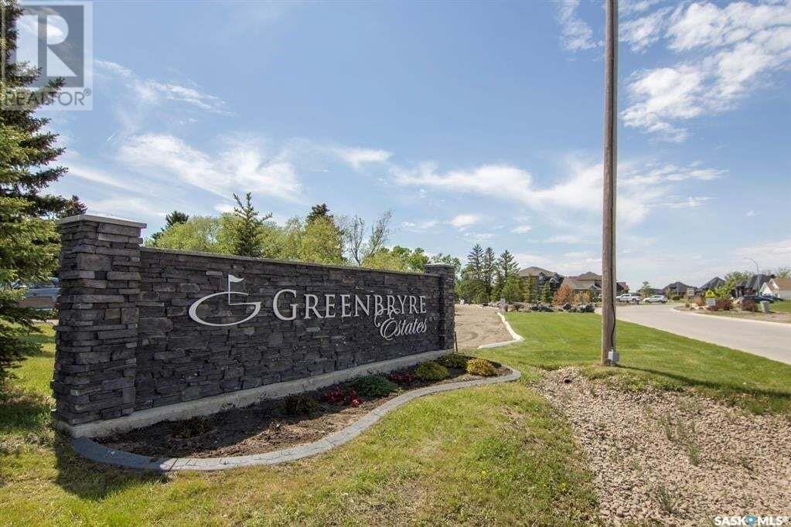7 Railway Avenue
Fillmore, Saskatchewan
Highway Exposure commercial lots in the Town of Fillmore. (id:51699)
1554 Retallack Street
Regina, Saskatchewan
1974 built featuring 3 bedrooms upstairs, plus 2 bedrooms in the basement. Great starter or investment home that features a total of 5 bedrooms, 2 kitchen, and 2 bathrooms. Current tenant has been living in this property about 10 years, and would like nothing more than to keep renting this home if possible. (id:51699)
Lot 7 Stoney Ridge Place
North Battleford Rm No. 437, Saskatchewan
Dreaming of country living with the convenience of city access? This 5.86-acre lot in the Stoney Ridge Place subdivision offers the perfect balance, just 5 minutes east of North Battleford, right off Highway 40. Power is at the property line, and natural gas is nearby. Water and sewage systems will need to be installed by the buyer in accordance with Sask Health guidelines. Don’t miss this opportunity to build your dream home with space to breathe and a short commute to town. Come take a look today! (id:51699)
224 Kingfisher Drive
Canwood Rm No. 494, Saskatchewan
Truly must be seen to be appreciated! Nestled onto the peacefully serene shores of Fur Lakes awaits a true testament to craftsmanship at 224 Kingfisher Drive. You will be pleased to find functionality complemented by high-end finishes throughout the cedar walls of this charming lakefront retreat. The full kitchen features a granite island with a cooktop, top-of-the-line appliances, including a steam wall oven, an electric skylight, and ample dining space. Off the kitchen is a conveniently sized pantry, a three-piece bathroom, a combination washer/dryer, and two bedrooms. The living room highlights a wood stove, a small office nook, ample space for visiting or relaxing, another electric skylight as well as a manual one, and endless lake views. The primary bedroom, located off the living room, offers built-in bedside tables, a skylight, and a three-piece ensuite which features a skylight as well. Beyond the charming cedar walls, a wraparound deck leads you to an outdoor oasis, where you can enjoy an all-season gazebo with an electric skylight and a beautifully handcrafted outdoor pizza oven. Additional exterior features include electric and manual shutters, manual awnings, dry storage, wood storage, a detached, heated, and insulated 2-car garage with an attached lean-to, a boathouse, two docks, and abundant space to soak up the sights and sounds of nature. Fur Lakes offers an opportunity for countless year-round recreational activities, including but not limited to, lower-horsepower boating, kayaking, canoeing or paddleboarding, swimming, fishing, snowshoeing, and cross-country skiing. 38 years of pride-filled ownership have ensured no detail was overlooked. Organization and functionality, low maintenance, and ease of living features ensure your time here is enjoyable and relaxing - exactly as lake life should be! You will love being the next proud owners of this immaculately maintained waterfront paradise. *All decks restained in August 2025. (id:51699)
Organic Farmlands
Keys Rm No. 303, Saskatchewan
Nice block of organic farmland located in both the RM of Keys and RM of St Philips in SE Saskatchewan. There is an approximate total of 890 acres included in this block, with SAMA reporting 641 cultivated acres. This block also has organic certification on file. Seller claims GPS shows 761 Cultivated acres on this land with some additional cultivated acres near the creek and others. Some parcels are mixed together on SAMA vs ISC. Cultivated Acres 761 (Source: GPS Seller); 641 (SAMA); Total Acres 883.86 (SAMA/Tax Assessment); 890.47 Total Acres (ISC); $797,400Total Assessed Value (SAMA). (id:51699)
37 Railway Avenue
Fillmore, Saskatchewan
Great Highway Exposure - large serviced lot - Town of Fillmore. (id:51699)
30 Pape Drive
Humboldt Rm No. 370, Saskatchewan
Welcome to this exquisite Custom Built Lakefront home, a true masterpiece of luxury living! Every aspect of this property showcases superior craftsmanship and meticulous attention to details with panoramic views throughout! The interior boasts stunning Oak Hardwood floors complimented by ceramic tile through the entire main floor of the property. This grand front foyer welcomes you into the home, opening to the office boasting twelve foot ceilings and custom built ins. (main floor offers 10ft ceilings). This gourmet kitchen is every chef's dream......Custom Cabinetry, quartz counters, stainless steel appliances, and numerous built ins, plus a pantry like no other! The dining area offers access to the covered deck and wraps through to the living room offering a beautiful gas fireplace complimented with stone. The lake views through this entire home are absolutely stunning (all windows are fitted with custom blinds). The Primary Suite is grand, boasting lake views and garden door opening to the back deck. A perfect place to have your morning coffee. This primary suite offers an en suite customized with walk in shower, built in cabinetry, and bidet. The main floor offers a second suite with access to the main bath, plus laundry room and entry to the attached heated garage complete with separate workshop (sawdust extractor system included). The lower level opens to an amazing family room and games room with built in bar area. Glass doors open to the sitting room with access through to a large storage room plus utility room. Two more bedrooms plus a full bath complete this level of the home. The exterior of this home is as stunning as the interior. Amazing curb appeal on this property with architectural lines like no other property! The backyard is fenced and opens to mature trees, luxurious lawn, firepit area, raised garden beds and an amazing covered deck with stunning lake views leading to the landing with stairs right down to the lake for enjoyment year round! (id:51699)
Osiowy 10
Mcleod Rm No. 185, Saskatchewan
Beautiful established 10 acre yard site just off Highway 22. The property has a barn suited perfectly for horses/cows and there are numerous sheds along with a 3 vehicle garage. The property did have a home at one point so there is power and septic. With being located off a Hwy this location makes commuting very easy in the winter. Please call for more information. (id:51699)
526 Lake Avenue
Manitou Beach, Saskatchewan
Prime location in the Resort Village of Manitou Beach! Facing north and directly across the road from the lakefront. Nice level lot with water and sewer at curb side. This lot is ready for development and would be a great location for commercial development in the heart of the village. This resort is growing and in need of places for people to shop, eat, and stay. Consideration for residential development would be subject to village approval/re-zoning. (id:51699)
633 Greenbryre Bay
Corman Park Rm No. 344, Saskatchewan
Greenbryre Estates provides a serene and balanced living environment, where the comforts of home meet the beauty of nature, all within reach of the city's conveniences. Greenbryre’s Phase 3 development features 130 residential lots, including both walkout and non-walkout options. It provides ample green space and scenic walking trails, with some homes enjoying the peaceful presence of creeks running behind. Residents get to enjoy Greenbryre Golf & Country Club, the only local 12-hole golf course and hosting the 12 Grill restaurant serving up delightful cuisine with great views of the course. Greenbryre Estates is more than a housing development; it's where the elements of a perfect home and an idyllic location seamlessly come together, offering a lifestyle that combines luxury, nature, and convenience. (id:51699)
557 Greenbryre Bend
Corman Park Rm No. 344, Saskatchewan
Greenbryre Estates provides a serene and balanced living environment, where the comforts of home meet the beauty of nature, all within reach of the city's conveniences. Greenbryre’s Phase 3 development features 130 residential lots, including both walkout and non-walkout options. It provides ample green space and scenic walking trails, with some homes enjoying the peaceful presence of creeks running behind. Residents get to enjoy Greenbryre Golf & Country Club, the only local 12-hole golf course and hosting the 12 Grill restaurant serving up delightful cuisine with great views of the course. Greenbryre Estates is more than a housing development; it's where the elements of a perfect home and an idyllic location seamlessly come together, offering a lifestyle that combines luxury, nature, and convenience. (id:51699)
541 Greenbryre Bend
Corman Park Rm No. 344, Saskatchewan
Greenbryre Estates provides a serene and balanced living environment, where the comforts of home meet the beauty of nature, all within reach of the city's conveniences. Greenbryre’s Phase 3 development features 130 residential lots, including both walkout and non-walkout options. It provides ample green space and scenic walking trails, with some homes enjoying the peaceful presence of creeks running behind. Residents get to enjoy Greenbryre Golf & Country Club, the only local 12-hole golf course and hosting the 12 Grill restaurant serving up delightful cuisine with great views of the course. Greenbryre Estates is more than a housing development; it's where the elements of a perfect home and an idyllic location seamlessly come together, offering a lifestyle that combines luxury, nature, and convenience. (id:51699)

