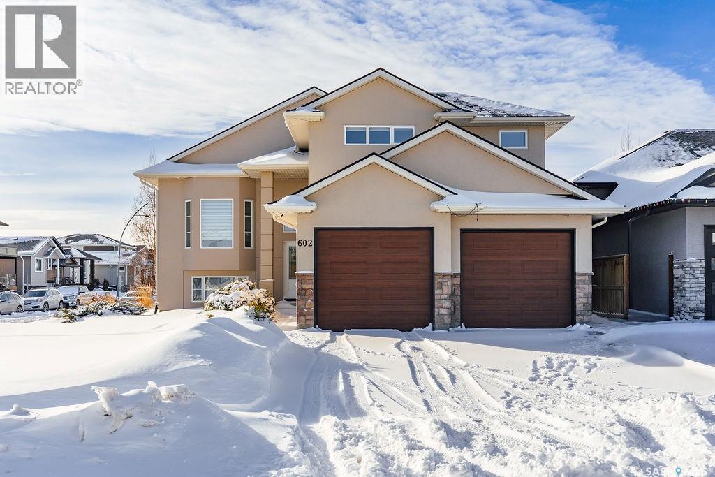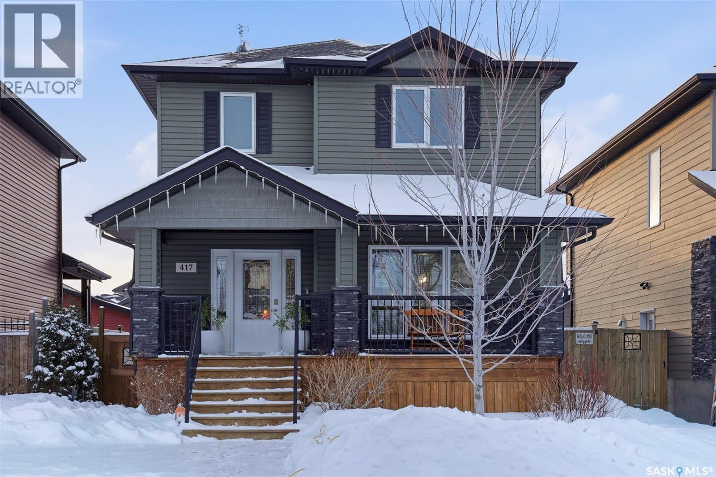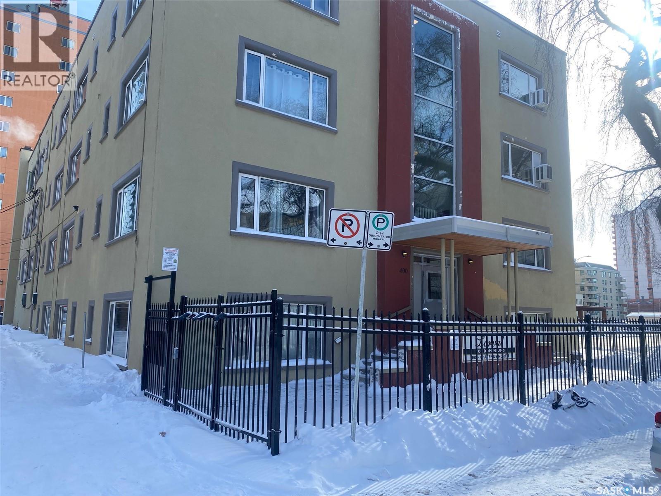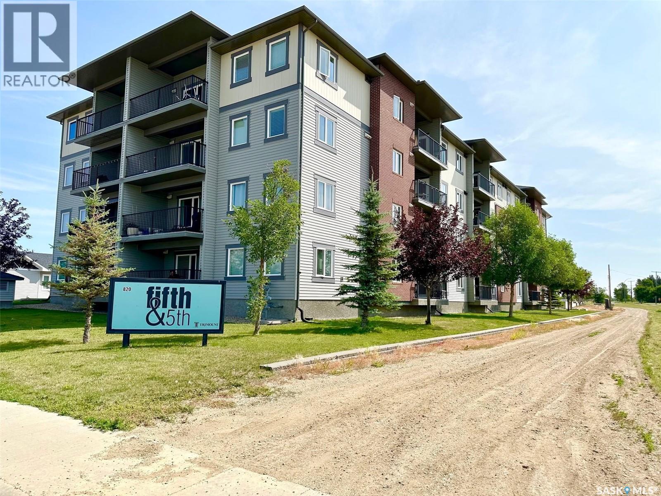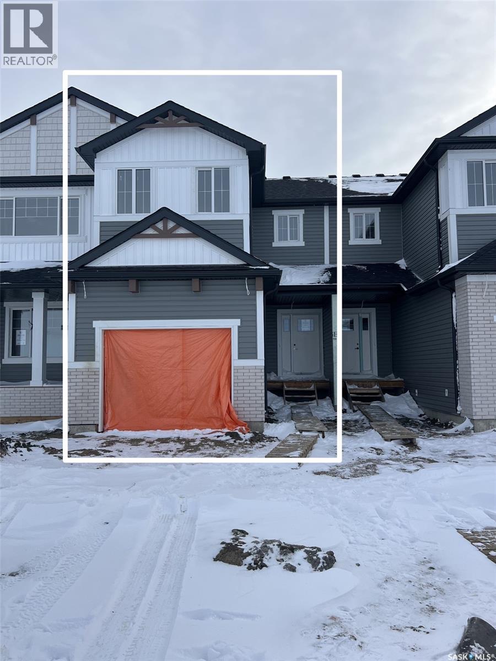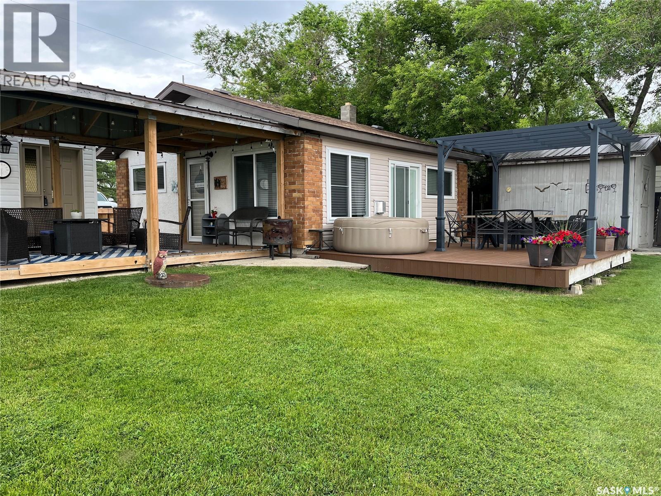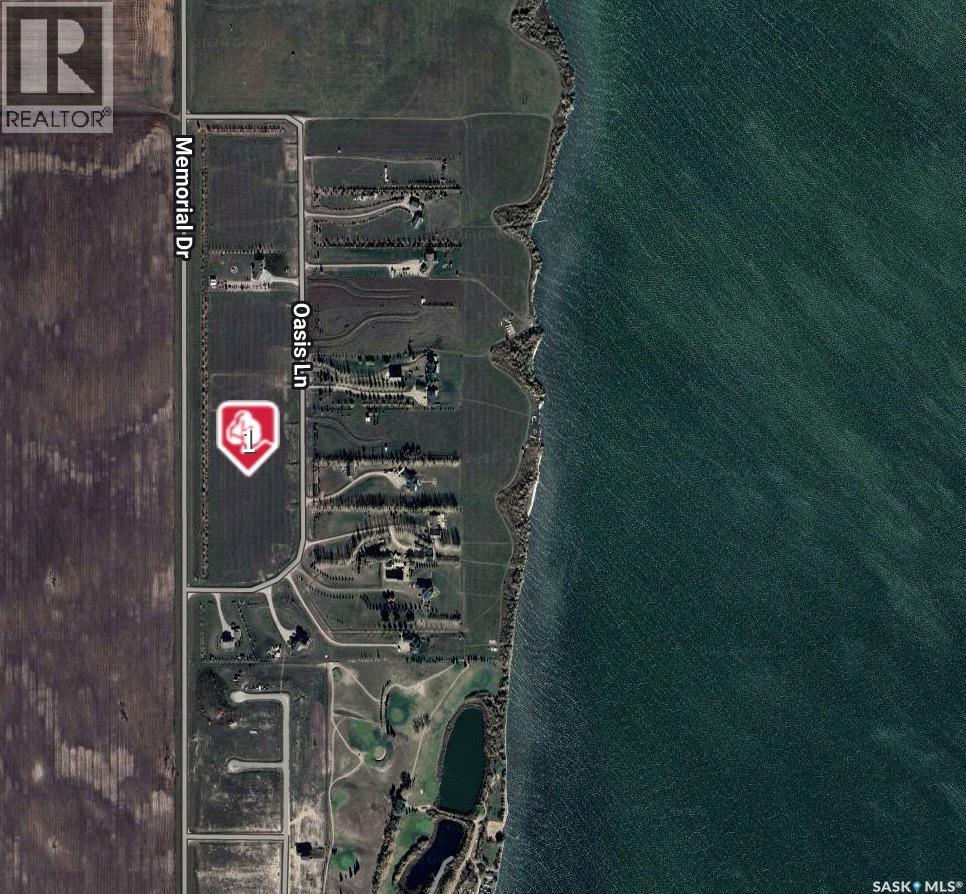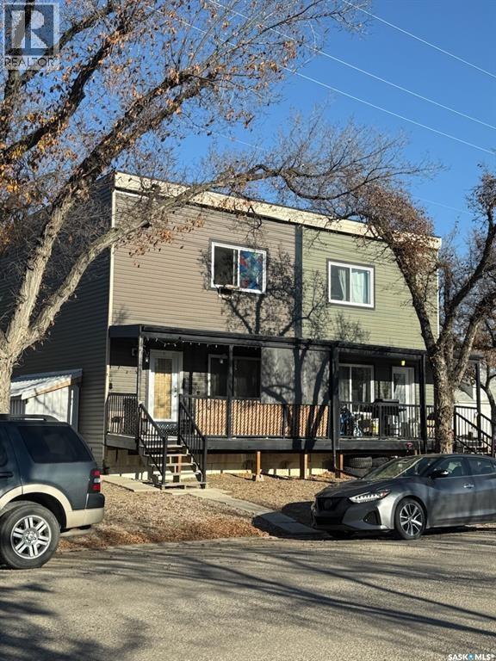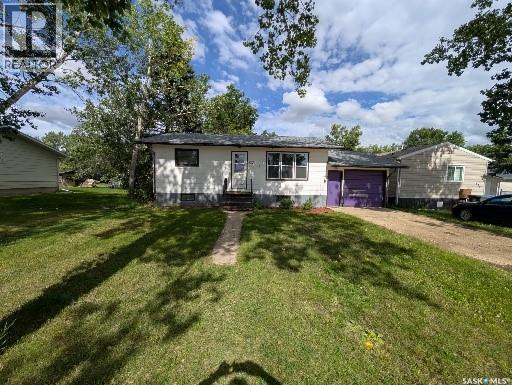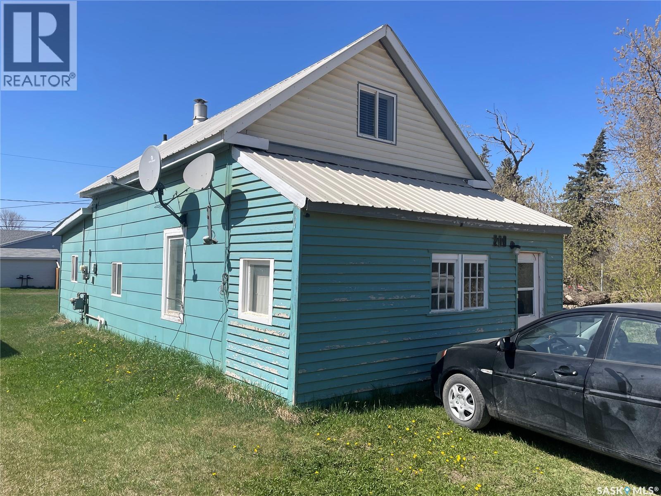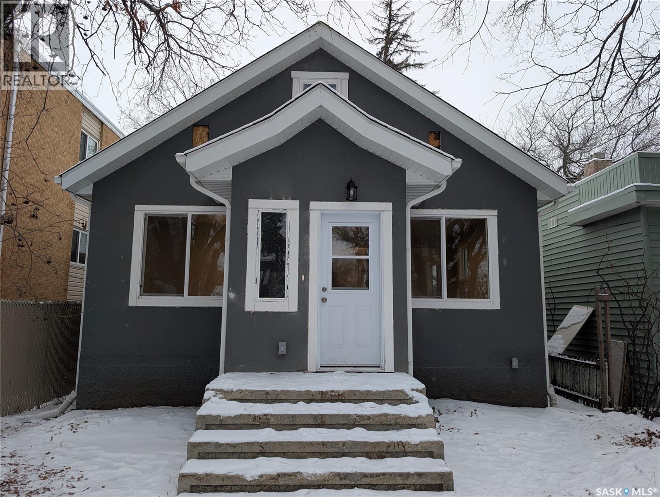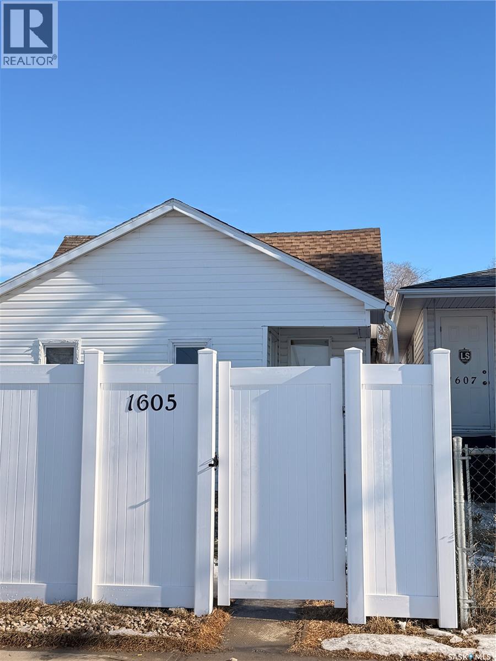602 Kloppenburg Terrace
Saskatoon, Saskatchewan
Welcome to 602 Kloppenburg Terrace in the highly sought-after neighbourhood of Evergreen — a stunning modified bi-level offering exceptional quality, thoughtful design, and outstanding income potential with a fully developed 2-bedroom legal suite. Inside you’ll find high-end finishings throughout the main living space. The bright, open-concept main floor features a large living room that has an electric fireplace and stone hearth. The beautiful kitchen spares no detail with a built-in oven, gas cooktop, built-in microwave, custom white cabinetry, quartz countertops, and a spacious island with double sinks and eat-up seating — perfect for entertaining or busy family mornings. The main floor includes two generous bedrooms and a stylish 4-piece bathroom. Upstairs, retreat to your private primary suite complete with a walk-in closet and an impressive 5-piece ensuite featuring two sinks, a corner walk-in shower, jacuzzi soaker tub, and tile flooring. The basement offers incredible flexibility offering an extra bedroom that would also make a great family room, and the laundry area. The home also features a built-in sound system for your entertaining needs. With its own side entrance you’ll find a fully permitted 2-bedroom legal suite. The suite boasts a modern kitchen, two bedrooms, a 4-piece bathroom, and its own laundry — perfect for generating revenue or accommodating extended family. Step outside to enjoy the covered deck and fully fenced backyard, complete with a cozy firepit area and a gate allowing for additional vehicle parking. A double attached garage adds even more convenience. Amazing quality, smart layout, and strong income potential — this home truly checks all the boxes. (id:51699)
417 Golden Willow Way
Warman, Saskatchewan
Welcome to this well-maintained 1,420 sq ft two-storey home in the growing community of Warman. Thoughtfully designed with comfort and functionality in mind, this property offers an ideal layout for families, first-time buyers, or anyone seeking a move-in-ready home in a fantastic location. The main floor features a bright open-concept layout, combining the living room, dining area, and kitchen into a warm, inviting space perfect for everyday living and entertaining. Upstairs, you’ll find three good-sized bedrooms and 3pc ensuite bathrooms and a 4pc bathroom. The basement is fully developed with rough in for another bathroom in the storage area and currently operating as a licensed day care, offering flexibility for future use giving buyers the opportunity to customize the lower level to their needs. Also has another bedroom and a den. Main floor has a 2pc bathroom. For showings, weekday viewings are available after 5:15 PM, with flexible times on weekends. Outside, the backyard is ready for your future garage build, with ample space to create the outdoor setup you envision. Please note: play structure, shed, drapes, and curtain rods are not included in the sale. A newer washer and dryer add extra value and convenience. A fantastic opportunity to own a clean, well-cared-for home in a family-friendly community with room to grow and personalize. This one will not last long. Call your favorite realtor to schedule your viewing. (id:51699)
37 400 4th Avenue N
Saskatoon, Saskatchewan
Welcome to Unit 37 – 400 4th Avenue North. An excellent investment opportunity in the heart of downtown Saskatoon. This top-floor, south-facing bachelor suite offers bright, open-concept living with newer paint and flooring throughout. The functional kitchen is equipped with a fridge, stove, and microwave, and includes a large closet providing ample storage space. The unit also features a full 4-piece bathroom. Large windows fill the living area with natural light and offer impressive views of the downtown skyline. Laundry facilities are conveniently located on the lower level, and the building is secured with new double security locks for added peace of mind. Completely renovated and move-in ready, this condo is ideally situated within walking distance to numerous amenities, and just minutes from the University of Saskatchewan and the scenic South Saskatchewan River. A fantastic opportunity in a prime location—schedule your private viewing today. (id:51699)
202 820 5th Street Ne
Weyburn, Saskatchewan
Welcome to this stylish 907 sq ft condo in the modern Fifth & 5th building. This beautifully designed two-bed two-bath suite offers an open-concept layout that seamlessly connects the kitchen, dining, and living areas, perfect for both everyday living and entertaining. You will love the contemporary finishes throughout. The spacious kitchen features stainless steel appliances, abundant cabinet and counter space, and a large island that serves as the heart of the home. The primary bedroom includes a walk-in closet and a private 4-piece ensuite, creating a comfortable retreat. A second bedroom offers flexibility for guests, a home office, or growing families. Enjoy the convenience of in-suite laundry and unwind on your private southwest-facing balcony with great natural light. This unit also includes a designated parking stall in the heated underground parkade which will keep your vehicle warm and protected all winter long. Call today to book your private viewing. (id:51699)
5541 Kennett Square
Regina, Saskatchewan
Welcome to “The Richmond” by premier builder Ehrenburg Homes, located in the vibrant Eastbrook community of Regina. This beautifully designed two-storey row/townhome offers 1,576 sq. ft. of above-grade living space and showcases quality craftsmanship with modern, functional finishes throughout. The main floor welcomes you with a bright, open-concept design finished in vinyl plank flooring, ideal for family living and entertaining. The spacious living room is filled with natural light and flows seamlessly into the dining area. The contemporary kitchen is the heart of the home, featuring a large island with eating bar, modern cabinetry, and excellent workspace—perfect for gatherings and everyday living. A convenient 2-piece bathroom completes the main level. Upstairs, you’ll find three generous bedrooms, including a well-appointed primary suite with a walk-in closet and a private 5-piece ensuite. Two additional bedrooms are served by a 4-piece bathroom, while the second-floor laundry adds everyday convenience. A versatile bonus room provides additional living space, ideal for a family lounge, playroom, or home office. The full basement is unfinished, offering excellent potential for future development to suit your needs. Built with wood-frame construction, forced-air natural gas heating, and a gas water heater, this home is designed for efficiency and comfort. Outside, enjoy a single attached garage, underground sprinkler system, and a low-maintenance lot. The home is currently under construction, with possession to be determined upon completion. Backed by the Saskatchewan New Home Warranty and Ehrenburg Homes’ superior craftsmanship, The Richmond is the perfect blend of style, space, and peace of mind. PST & GST are included in the purchase price. Note: Interior photos are from a previous build of the same model; finishes and colors may vary. (id:51699)
538 Last Mountain Road
Mckillop Rm No. 220, Saskatchewan
Unlock the ultimate lakefront retreat for $389,900.00. Discover serenity and seclusion at 538 Last Mountain Road, Spring Bay, on the shores of Last Mountain Lake, renowned for its exceptional fishing. This expansive lot extends to the beach, offering breathtaking views. The meticulously maintained, two-bedroom, one-bathroom, three-season cottage boasts a gas fireplace, large windows, and a panoramic view of the lake. Additional features include an outdoor shower house with hot and cold running water, a guesthouse, and multiple lake-facing decks. A 26’x24’ double detached garage, lake shore deck, boat track, dolly, winch, and 30’ pier are also included. The property features beautiful landscaping, a historic fieldstone fence, and a range of practical amenities. Seller says 190’ well & 1200 gallon septic tank. Included is submersible pump for irrigation from the lake. Showings are easy to arrange. Call your realtor. Leave offers open for 48hrs at Seller’s request. (id:51699)
12 Oasis Lane
Dundurn Rm No. 314, Saskatchewan
Discover the perfect balance of peaceful lake living and everyday convenience at Midnight Sun Estates, an exclusive acreage community overlooking Blackstrap Lake. Located just 25 minutes south of Saskatoon, this exceptional 2-acre second-row lakeview lot offers the space to create the custom home you’ve always envisioned. Outdoor recreation is at your doorstep year-round. Spend summer days exploring the trails and shoreline of Blackstrap Provincial Park, enjoying boating and watersports, or teeing off just five minutes away at Shields Golf Course. When winter arrives, embrace ice fishing, snowmobiling, and cross-country skiing. With the town of Dundurn only 10 minutes away, families will appreciate convenient school bus service with pick-up and drop-off right at your property. If you’ve been searching for space, scenery, and a lifestyle that blends nature with accessibility, this is your opportunity. (id:51699)
118 5th Avenue
Kindersley, Saskatchewan
Great investment property or a person could live in one suite and continue to let the others make mortgage payments. Tenants are longer term and wish to stay. Flooring, bathrooms, kitchens have all been upgraded in the last 3 years. All room and building sizes taken from building plans. Buyer must do their own verification including legality of all suites. All information has been provided by the seller. Please call for more details. (id:51699)
617 Peterson Avenue
Radville, Saskatchewan
Welcome to 617 Peterson Avenue, a delightful and affordable home in the welcoming community of Radville, Saskatchewan. This charming 760 sq ft bungalow offers comfortable living on a generous, beautifully treed lot that provides ample shade, privacy, and curb appeal year-round. The single attached garage adds convenience and protection for your vehicle or extra storage. Step inside to the bright and spacious main-floor living room, highlighted by a large window that floods the space with natural light. The living area flows seamlessly into functional kitchen. You'll find two well-sized bedrooms and a full 4-piece bathroom completing the main level. The partially finished basement expands your options with a third bedroom, a convenient 2-piece bathroom, a large family/rec room area for movies, hobbies, or guests, plus a dedicated laundry room. Located just steps from Radville High School, this home is perfect for families, first-time buyers, or anyone seeking a quiet street in a friendly small-town setting with easy access to local amenities. (id:51699)
200 1st Street
Duck Lake, Saskatchewan
Discover this charming two-bedroom, one-bathroom home in Duck Lake, perfectly positioned between Prince Albert and Saskatoon. Cozy and inviting, the living space offers a warm atmosphere ideal for singles, couples, or small families. Enjoy the simplicity of a smaller home living. The location provides easy commuting options while letting you enjoy small-town living. Best of all, owning this home is more affordable than renting in the city. Don’t miss this opportunity to step into homeownership at a fantastic price! (id:51699)
102 32nd Street W
Saskatoon, Saskatchewan
1188-square-foot one-and-a-half-storey home. Totally redone: new flooring, paint, shingles, windows, furnace, water heater, kitchen, bathrooms. Located one block from SIAST. Close to shopping, bus, schools and more. Short walk to downtown. This property is currently vacant and ready for immediate possession. No Appliances Included. (id:51699)
1605 Retallack Street
Regina, Saskatchewan
Priced to sell! This renovated two-bedroom home has been thoughtfully updated. Featuring a modern kitchen, refreshed bathroom, new windows, new exterior siding, and a high-efficiency furnace for year-round comfort and energy savings. It is worth noting it comes fully furnished—completely move-in ready! Good for Investment or first-time buyers. This home delivers outstanding value. Don’t miss this exceptional opportunity! (id:51699)

