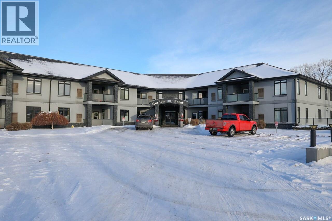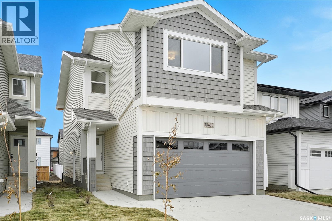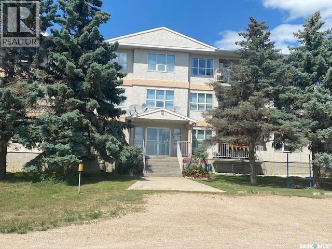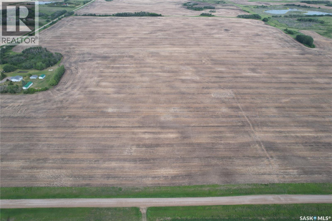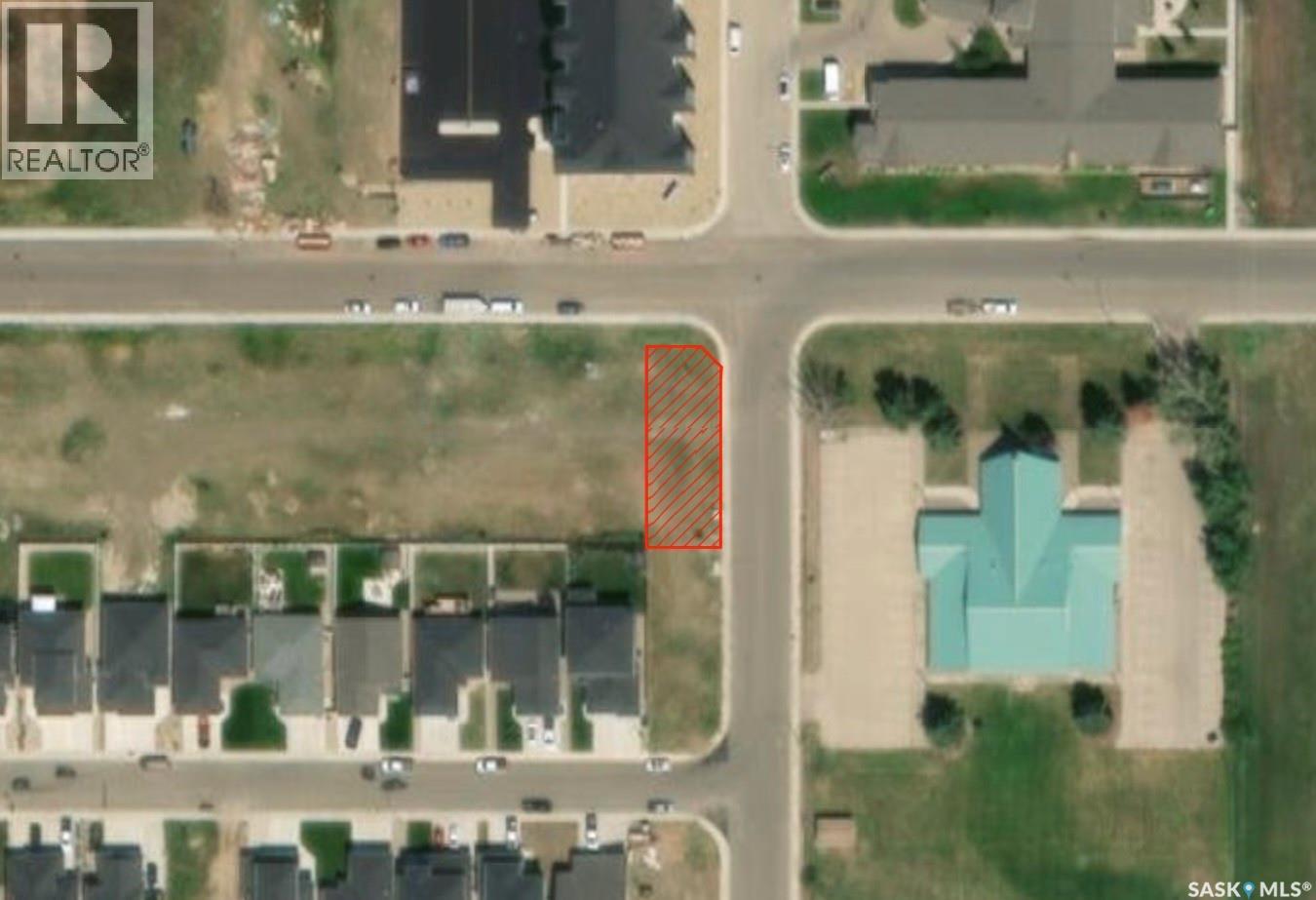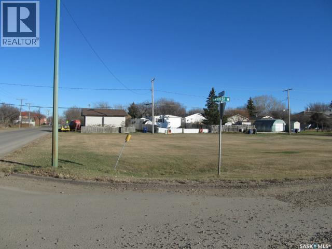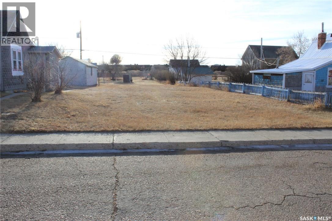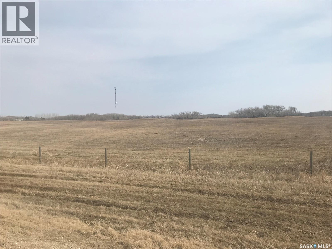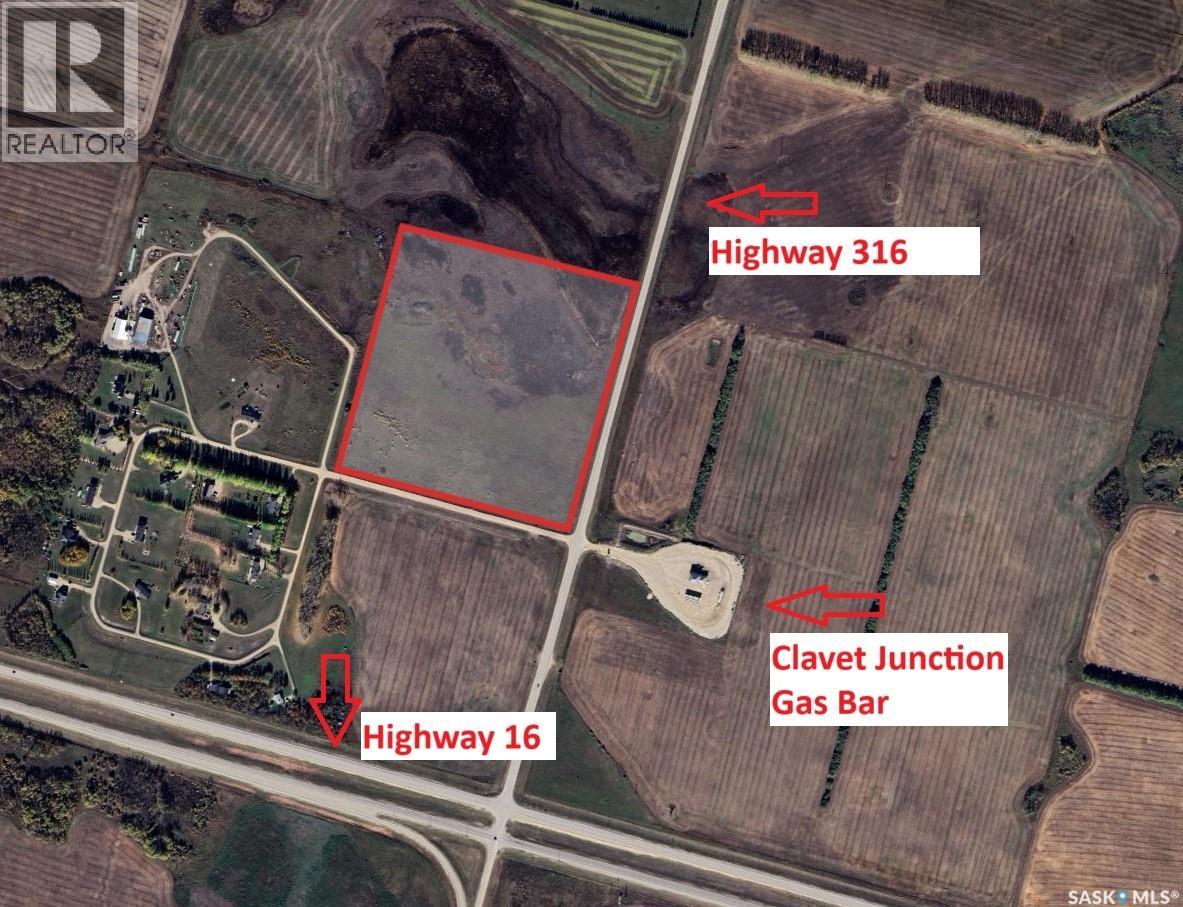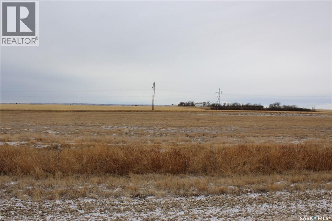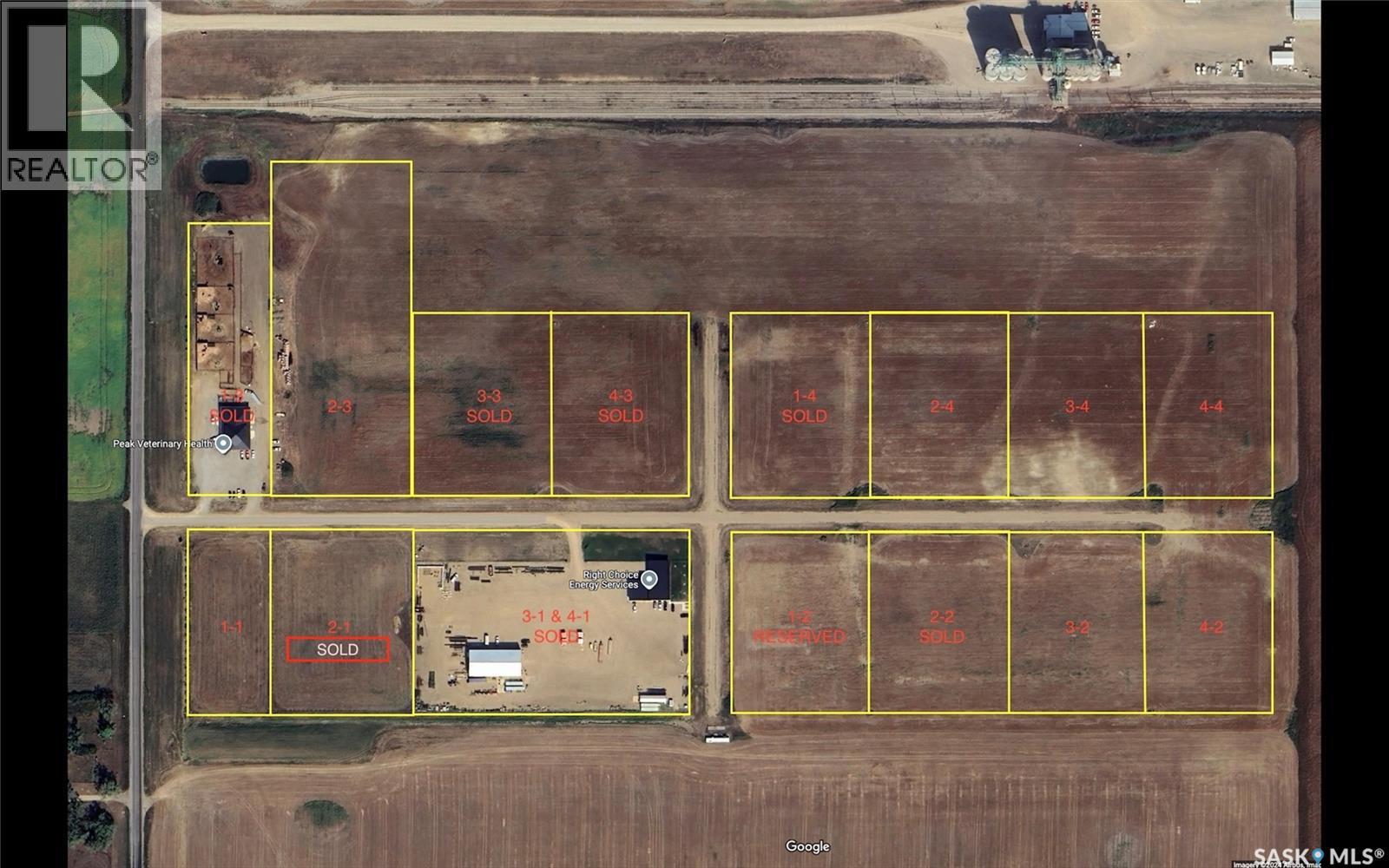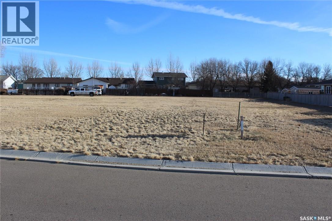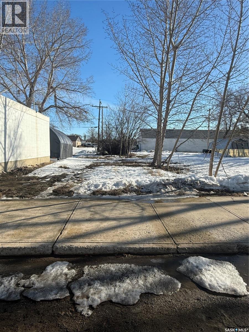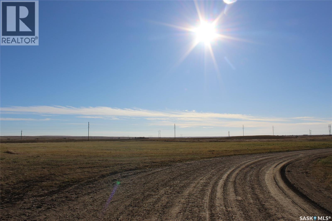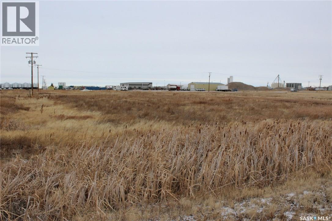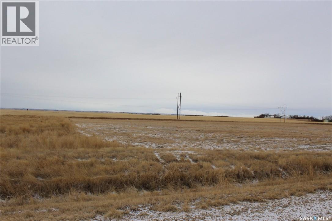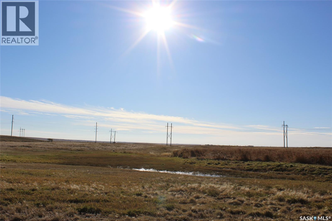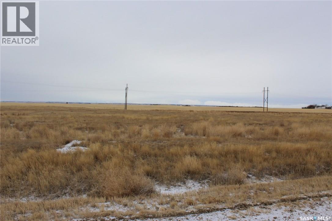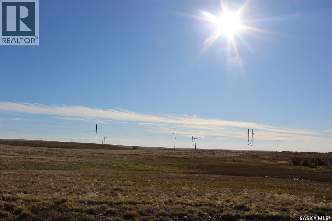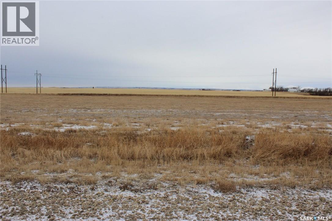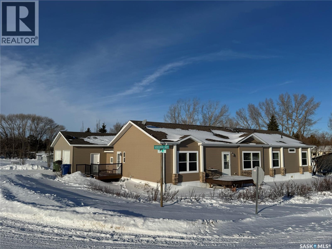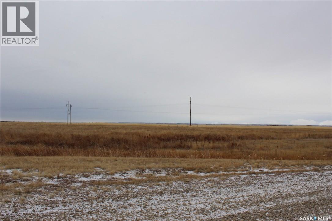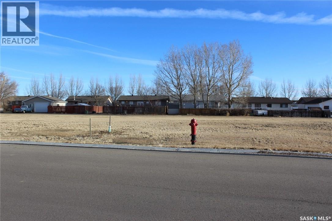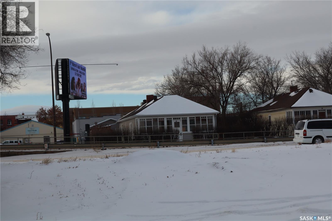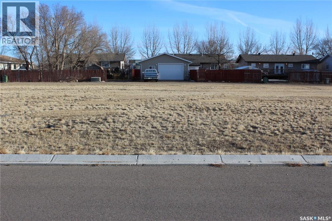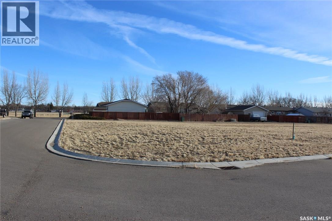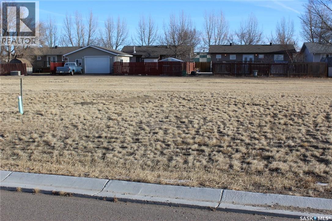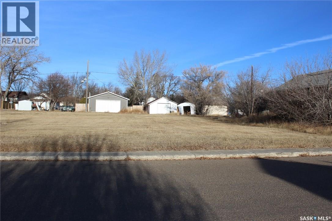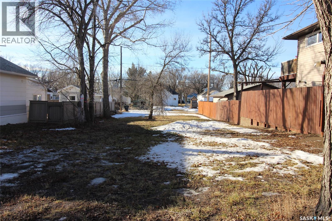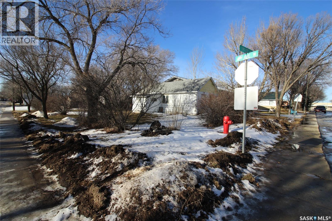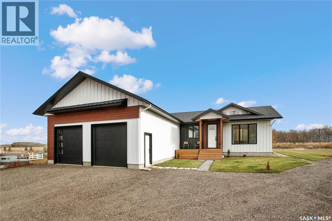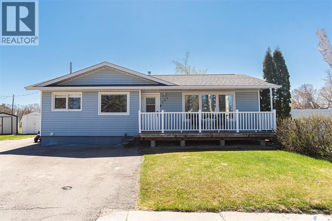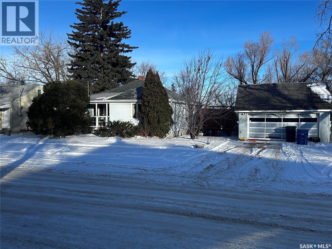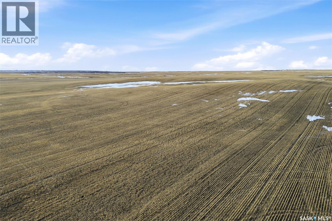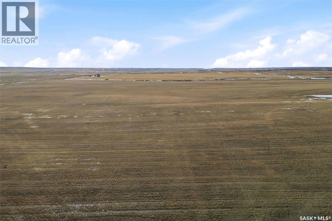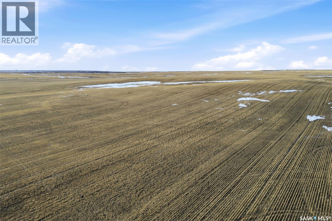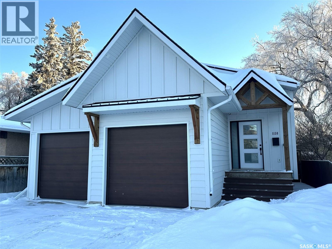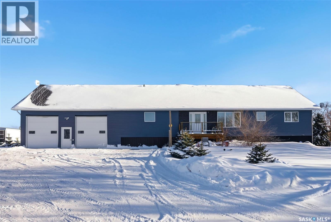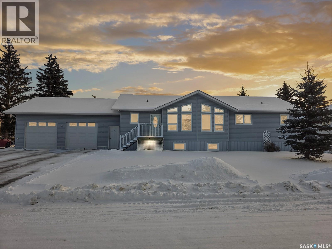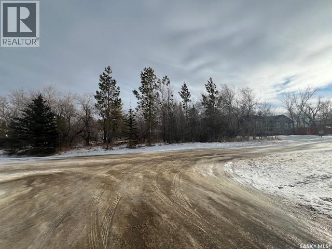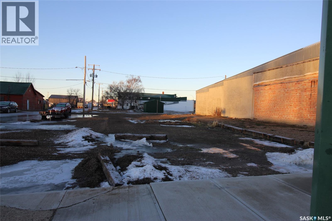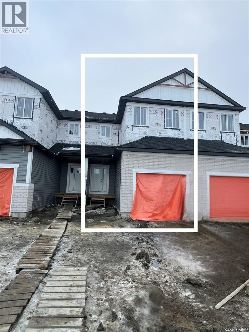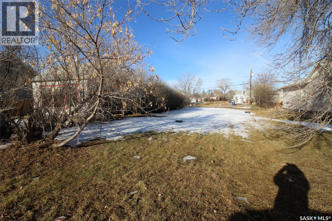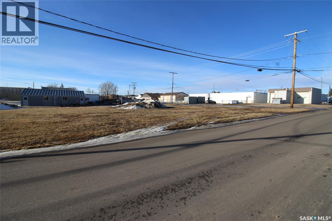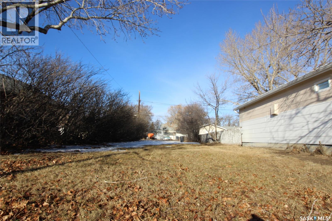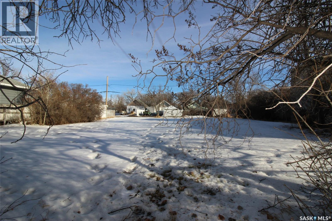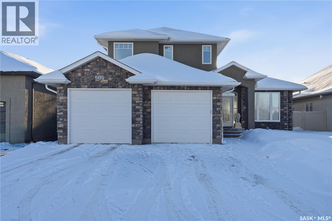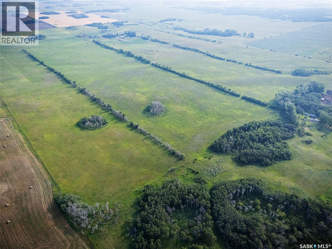201 4721 Mctavish Street
Regina, Saskatchewan
This move-in condition home is located in the Gordon Pointe complex, Albert Park's premiere Condominium. The building is close to all retail, restaurants and recreation amenities but quietly tucked away on a park. This original owner home is in immaculate condition and ready to move in and unpack. The open living area are is spacious and perfect for for family or entertaining with 9' ceilings adding to the open feel with a French door leading to a massive covered deck for additional outdoor living including Natural gas for the BBQ. The primary bedroom is a good size with and oversized ensuite and walk-in closet. The den could accommodate multiple uses and currently used as a TV sitting room. The well thought out plan offers multiple additional storage options. with built in cabinets in the in-suite laundry leading to an additional storage or pantry, more storage in the utility room off the deck and and an additional storage room in the underground parkade. There are 2 underground parking stalls along with an additional storage area in the heated underground parking area. This area also comes with a wash bay, bicycle park and complete recycle area. This complex includes multiple extra amenities including a guest suite for visiting company, an exercise room, fully equipped social room that can also be booked. Outside, the building is tucked away and adjacent to a park offer a peaceful enjoyment of outdoor life. This is an opportunity to own a home in one of South Regina's premier condominium complexes. Contact your agent today to schedule your personal viewing! (id:51699)
230 Kostiuk Crescent
Saskatoon, Saskatchewan
Welcome to the “Wasserberg” – 1,900 sqft Spacious 4-Bedroom Home with Bonus Room built by Builder of the Year, Ehrenburg Homes! This beautifully designed family home features a functional open-concept main floor layout. The kitchen boasts quartz countertops, a stylish tile backsplash, a large island, ample custom cabinetry, and a pantry for extra storage. The living room offers a cozy touch with its electric fireplace, perfect for relaxing evenings. Upstairs, you’ll find a versatile bonus room along with four generously sized bedrooms. The primary suite includes a spacious walk-in closet and a luxurious en suite with dual sinks. Additional features include a side entry for potential future legal basement suite. This home will be completed with front yard landscaping, front underground sprinklers, and a concrete driveway. Estimated possession is Spring 2026. Photos are from a previous build of the same model, finishing colours and materials may vary. Close to many amenities parks and schools. (id:51699)
101 102 1st Avenue
Caronport, Saskatchewan
OPPORTUNITIES like this don't come up very often. If you have been hoping there would be another condo unit available in the Caronport Condo Building, then you need wait no longer. This unit has the largest square footage plan in the building PLUS the beauty of lots of pleasant natural light with the SOUTH FACING exposure. The condo provides a welcoming foyer and a U-shaped kitchen with appliances included. The Living and Dining area is open and spacious with plenty of room for formal dining space and a generous living room area. There is a balcony to be enjoyed off the living room. This unit provides an extra generous Primary Bedroom with a 3-piece ensuite and a walk-in closet. The second bedroom can double as a den, office, or TV area. The in-suite laundry includes storage cabinets above the washer and dryer, plus there is a full pantry unit within this room. This is a great unit, and it doesn't get much better than good square footage, well-kept, and south-facing to enjoy seeing the prairie fields and skies! And to add to your comfort and security, there is an intercom system, an ELEVATOR, and a HEATED PARKADE. No disappointments here! Call for more information or to book your private viewing. (id:51699)
8th Street Land
Corman Park Rm No. 344, Saskatchewan
This is very productive farm land just 2.5 miles east of SASKATOON right on 8th Street East, which also makes it valuable for future development possibilities. This Land is Soil Class H, Soil Texture is Loam, topography is Nearly Level, stone rating is Slight and Final Overall rating is about 56. This land parcel has recently had a subdivision approved by the RM to separate the yard with +/-10.0 acres, the assessed value and the property tax will be revised following SAMA's new assessment. It is currently rented for 2026 and tenant has a ROFR. Currently zoned DAG2. All Red Line borders are approximate. GST is applicable. Directions: from McOrmond Drive and 8th Street East, head East for 2.5 miles and you are there. Dont miss this great opportunity to purchase land along 8th street and wait for the city development process to reach this land. (id:51699)
919 West Park Boulevard
Moose Jaw, Saskatchewan
Welcome to Lot 1 in Phase 4 of desirable West Park Village, one of Moose Jaw’s most sought-after neighbourhoods! This ready-to-build, R1A-zoned lot is perfectly positioned close to two parks, schools, walking paths, and everyday convenience. As the most affordable lot in the area, this is your chance to secure prime land in a community that continues to grow and appreciate. Don’t wait — prices here are only moving one way! Build now and enjoy the best of community living! Many other lots to choose from! (id:51699)
490 5th Street W
Shaunavon, Saskatchewan
Right on the corner of 5th and 5th, these residential lots are for sale in an established neighborhood in Shaunavon. This is a package of 5 individual lots that can be purchased separately as 40'x120' lots for $12,000.00 each. This large area has been zoned as R2 for multi-unit applications but can also be used for individual residential housing. (id:51699)
274 2nd Avenue E
Shaunavon, Saskatchewan
Fantastic residential lot in an up and coming neighborhood. Revitalized and ready to build on, this site is 37.5 feet wide and 120 feet long, perfect for a two story infill build. Lot has access to all services at the property line. New homes have already sprouted up in this neighborhood, why not build new?? (id:51699)
Range Road 3045 5 Acres
Dundurn Rm No. 314, Saskatchewan
Nice level five acre site ready for development. Well located just off Highway 11 South and Tamke Road. Parcel has approval off the RM of Dundurn, however, the completion of the re-zoning process needs to be finished for the new owner. 80 acres available with various sizes available, ten fifteen or twenty acres! (id:51699)
Hwy 316 - 37 Acres
Blucher Rm No. 343, Saskatchewan
Location! Location! This 37.04 acres in the RM of Blucher is conveniently located just west of Hwy 316. Although currently zoned for Agriculture land, with a successful application for rezoning through the RM of Blucher, this land would be a perfect spot for acreage development. It is currently proposed to have 3 parcels, each with it's own water curb stop already in place. With easy access to the # 16 Hwy via Hwy 316, this location has potential to meet your future plans! It's an open canvas! Call today for more information (id:51699)
835 Horsey Road
Shaunavon, Saskatchewan
Located in Shaunavon's Industrial Park at the Far North End of Horsey Road, this lot is high and dry. With an approach built from the Grid road, there is an alternative access to this lot. A full two acres, and surrounded by other businesses this site is ready for you. Easy access to electrical service. (id:51699)
Lot 1 Block 1 Brock Industrial
Moose Jaw Rm No. 161, Saskatchewan
DEVELOPER FINANCE FOR QUALIFIED BUYERS! Build your new business at Brock Industrial Park! Large serviced Light Industrial lots on perimeter road 32nd Ave. TransCanada #1 Highway just 1 mile north! Attractively designed lots with room to expand. Located in the R.M. of Moose Jaw (not subject to expensive City taxes). Serviced with 3-Phase power, natural gas, telephone, and potable water (not chlorine tested). Properties will each have 3 trees and grass ditches on frontage. Build to suit options may be available. Call for Owner Finance Details. (id:51699)
710 Kelly Drive
Shaunavon, Saskatchewan
Welcome to Benchview, Shaunavon's new residential development area. This lot is the largest of all the available lots at the site. It is the first lot on the right after you turn off of 7th Ave W on to Kelly Drive. The lot is an irregular shape with 63' of frontage and a depth that measures 190' on one side of the lot. Spectacular building site as it is sheltered on the South side by the homes along 7th AVE W and from the East by the homes along 4th ST W. Exposure of your new home would face our famous Saskatchewan sunsets. Back lane runs along two sides of the lot as well allowing for great access to your garage. Come build with us! (id:51699)
248 Centre Street
Shaunavon, Saskatchewan
The best spot to build your commercial business on Centre Street in Shaunavon. This is a great 52 x 120 vacant lot. All utilities at the curb. Call and get this before its gone! (id:51699)
601 Horsey Road
Shaunavon, Saskatchewan
Located in Shaunavon's Industrial Park this 2.11-acre lot is available for immediate possession. Located across the street from the CanWest Propane lot this site backs on to a major 4 wire High Tension Overhead Powerline. The lot is rectangular with good elevation and gravel road access. Come develop this site for your dream. (id:51699)
605 Horsey Road
Shaunavon, Saskatchewan
Located in Shaunavon's Industrial Park this 2.11-acre lot is available for immediate possession. Located across the street from the CanWest Propane lot this site backs on to a major 4 wire High Tension Overhead Powerline. The lot is rectangular with good elevation and gravel road access. Come develop this site for your dream. (id:51699)
725 Horsey Road
Shaunavon, Saskatchewan
Located in Shaunavon's Industrial Park, this 2.11-acre lot is ready for your business. The area is a busy oil and gas area, with many other established businesses in the development. This lot is a standard rectangular lot that backs on to a major power line and a farmer's field. The site has good gravel access and decent elevations for your new build. Ideal industrial development area. (id:51699)
775 Horsey Road
Shaunavon, Saskatchewan
Industrial space on Horsey Road in Shaunavon. With 2.11 acres endless opportunities await you in this great area. Lot is West of the #37 highway and ready for immediate possession. (id:51699)
705 Horsey Road
Shaunavon, Saskatchewan
Situated in Shaunavon's Industrial Park, this 2.11-acre lot is available for immediate possession. Located on the West side of Horsey Road Mid-Block, this site backs on to a major power line and a farmer's field. The lot is a standard rectangular shape and the purchase of multiple lots is an option. Are has many established businesses in a variety of industries. Access from an established gravel road, with good elevations. (id:51699)
751 Horsey Road
Shaunavon, Saskatchewan
Industrial space is available on Horsey Road in Shaunavon. With 2.11 acres endless opportunities await you in the great location. Lot is West of the #37 highway and ready for immediate possession. (id:51699)
801 Horsey Road
Shaunavon, Saskatchewan
Located in Shaunavon's Industrial Park, this lot is located directly across from the Magnum Cementing Building. The lot is accessed from a gravel road and is rectangular backing on to a major power line and a farmer's field. The site is not serviced but has good elevation and access. The area is has a busy oil and gas sector with tons of opportunities. (id:51699)
528 Duke Street
Imperial, Saskatchewan
Spacious 2,100 sq. ft. bungalow located on the edge of Imperial, offering peaceful countryside views and stunning prairie skies. This well-designed home features four generous bedrooms and two full bathrooms, including a primary suite with a 4-piece ensuite and soaker jet tub. The open-concept layout includes a bright living room with a cozy electric fireplace, plus an additional family room—ideal for entertaining or extra living space. The impressive kitchen boasts stainless steel appliances, including a double built-in oven, abundant cabinetry and counter space, two pantry cabinets, a large island with breakfast bar, and a spacious dining area with garden doors leading to the deck. A huge mudroom and laundry area provide direct access to the oversized 30' x 30' double garage. Additional highlights include central air conditioning, air exchanger, ample parking with space for an RV, garden area, and more. A must-see property—book your showing today! (id:51699)
625 Horsey Road
Shaunavon, Saskatchewan
Situated in Shaunavon's Industrial Park, this 2.11-acre site is ready for business. A rectangular plot with good gravel access, this site is directly across the street from the Gibson Energy lot. Elevations are good and the site backs on to a 4 wire High Tension Overhead Powerline and a farmers field. Superb access to the town of Shaunavon and in a booming industrial area, this is the site to build. (id:51699)
740 Kelly Drive
Shaunavon, Saskatchewan
Wide open opportunities available in the new Benchview Subdivision in Shaunavon. Get started on your dream home on this fantastic lot. The shape of the lot is slightly irregular allowing for more backyard than front. Situated mid-block on the East side of Kelly Drive this site has an established back lane that allows for access to space off the alley. Build your neighborhood the way you want it with this affordable serviced lot. (id:51699)
52 2nd Avenue Ne
Swift Current, Saskatchewan
Located near downtown, with convenient proximity to the college and south side access, this property features attractive stained-glass windows complemented by natural wood frames, adding unique character to the home. The custom Oak kitchen enhances both style and functionality. Main floor laundry facilities provide added convenience. The basement is partially finished and includes a two-piece bathroom, although the windows do not conform to accessibility standards. A covered patio offers space for outdoor entertainment, and the single detached garage is insulated but not heated. Appliances are included in as-is condition without warranty or guarantee. Please contact for more information or to schedule a viewing. (id:51699)
760 Kelly Drive
Shaunavon, Saskatchewan
Welcome to Benchview, Shaunavon's newest residential subdivision. Designed with broad, deep lots to accommodate today's beautiful builds, any of the 7 lots are available to suit your tastes. 760 Kelly Drive is located on the East side of the street allowing the front of your home face West and your backyard to be sheltered with lane access. This lot is fully serviced to the curb and the elevations and drainage are preset for ease of use. It is time to build your new home in our progressive full-service community. Affordable and family friendly, come see what we have to offer. (id:51699)
770 Kelly Drive
Shaunavon, Saskatchewan
Welcome to Benchview, Shaunavon's newest housing subdivision. Come and build the community you have been searching for. This lot, 770 Kelly Drive is located on the corner of Kelly Drive and 8th AVE W on the East side of the street. The lot has been designed to be broad and deep with access from both the street and the avenue. There is nothing to stand in the way of your dream home. Complete with pavement and close to schools and walking paths, this area is an ideal family space. Affordable and full service, come and see what Shaunavon has to offer! (id:51699)
750 Kelly Drive
Shaunavon, Saskatchewan
Congratulations on choosing Benchview Subdivision, Shaunavon's newest residential subdivision. Designed for executive style homes with broad and deep lots, everything is set for you to begin construction immediately. Elevations are great and pre-servicing has been completed with paved street and rolled curbs. This lot 750 Kelly Drive is found mid-block on the East side of the Street. The lot backs on to an established alley allowing for access from the back lane. Come and build your dream home here in an affordable, full-service community. (id:51699)
253 2nd Avenue E
Shaunavon, Saskatchewan
Available in an established residential neighborhood in Shaunavon and ready for your dream home. Purchase of multiple lots on the site are available for qualified buyers interested in the development of multi-unit house projects. The site is zoned R2. Get ready to build something new! (id:51699)
347 4th Street E
Shaunavon, Saskatchewan
Located in a quiet, safe residential area, this 40' x 120' lot offers a lovely setting for your future home. Situated not far from the Catholic school and church, the location is ideal for families seeking convenience and community. The lot is nicely sized with back alley access, providing flexibility for parking or future garage development. With mature trees and a peaceful atmosphere, this is a charming spot to build and grow. (id:51699)
605 3rd Street W
Shaunavon, Saskatchewan
Build your next home on this 50' x 120' residential corner lot, ideally located near the schools. With services at the curb, this property is ready for development and offers excellent flexibility for home design. The generous lot size provides ample space for a garage and a spacious yard, perfect for family living or future plans. A great opportunity to build in a convenient, well-situated neighborhood. (id:51699)
Furgeson Acreage
Corman Park Rm No. 344, Saskatchewan
Welcome to this nearly-new acreage just 15 minutes from Saskatoon, offering modern efficiency, natural gas heat, Starlink internet, and horse-ready infrastructure already in place. Surrounded by mature trees and rolling hills. Built in 2024, this 1,353 sq/ft bungalow features an open concept main floor, quality finishes, and a bright, functional layout. 3 bedrooms and 2 bathrooms upstairs. The lower level is wide open and ready for future development, with space for two more bedrooms, a family room, and a bathroom. Plumbing for the bathroom and wet bar is already roughed in. The basement will be framed, insulated and poly’d prior to sale. The oversized 26’x30’ attached garage is insulated and provides ample parking, storage and work space. Situated on 5.02 private acres, the yard is partially fenced for horses and includes a tack shed with electricity, horse shelter, automatic watering bowl with room to expand. Properties with horse setup and natural gas are increasingly rare in this price category. Excellent water along with RO drinking water system, reliable road access, and a short commute to the city make everyday living easy. Enjoy quiet country privacy with convenience. (id:51699)
207 Brookdale Place
Wynyard, Saskatchewan
Discover the perfect blend of privacy, comfort, and modern updates at 207 Brookdale Place. Tucked into a quiet family-friendly cul-de-sac, this 1,040 sq ft bungalow backs onto open green space with no rear neighbors, giving you the feel of extra yard without the upkeep. Step inside to a bright, open-concept main floor featuring rich hardwood flooring, cappuccino-toned oak cabinetry, and durable finishes including granite countertops, under-mount sinks, and stainless steel appliances. The spacious living room is anchored by a cozy natural gas fireplace—ideal for relaxing evenings at home. The flexible den space offers endless options—formal dining, playroom, or home office to suit your lifestyle. The primary bedroom provides generous space, complemented by a 4-piece bath featuring a jet tub and separate shower for a spa-like daily retreat. The fully finished basement adds even more functionality with a third bedroom, a spa-inspired 3-piece bath, a large family room for hanging out or movie nights, a dedicated laundry area, and multiple storage and utility spaces. Outdoor living shines here with two sets of patio doors leading to the back deck, a natural gas BBQ hook-up, and patio space ready for summer entertaining. The backyard extends into quiet green space—perfect for kids, pets, and outdoor fun. With flexible possession available, this home is ready when you are. Book your private showing today and see the value for yourself! (id:51699)
333 5th Avenue Se
Weyburn, Saskatchewan
Incredible potential awaits in this 3-bed, 1-bath home situated on a double lot! Perfect for hobbyists, the property features a detached insulated garage and a dedicated walk-out workshop in the basement. Whether you're looking to build equity through renovations or seeking a spacious yard with room to grow, this home offers endless possibilities. A unique find with massive outdoor space and functional workspaces—don't miss out! (id:51699)
Farmland 1 Of 3
Glen Mcpherson Rm No. 46, Saskatchewan
Farm land package located in the South West portion of the province in the RM's of Glen McPherson No.46 and Auvergne No.76. Located on 31 quarter sections (4940.68 acres) This land is currently rented until December 2028 and can be purchased with one or two other land packages currently listed (SK026665 and SK026662) (id:51699)
Farm Land 2 Of 3
Glen Mcpherson Rm No. 46, Saskatchewan
Farm land package located in the South West portion of the province in the RM of Glen McPherson No.46. Located on 6 quarter sections (954.65 acres) This land is currently rented until December 2028 and can be purchased with one or two other land packages currently listed (SK026665 and SK026660) (id:51699)
Farmland 3 0f 3
Auvergne Rm No. 76, Saskatchewan
Farm land package located in the South West portion of the province in the RM's of Glen McPherson No.46 and Auvergne No.76. Located on 30 quarter sections (4564.67 acres) This land is currently rented until December 2028 and can be purchased with one or two other land packages currently listed (SK026660 and SK026662) Home site includes 1800 square foot family 2 storey home with 2 car attached garage, 40x50 heated shop, multiple out buildings and bins, water from 2 wells and much more. (id:51699)
1138 P Avenue S
Saskatoon, Saskatchewan
Welcome to this Holiday Park gem! This modern built 2 bed, 2 bath bungalow is sure to impress. Upon entering you are welcomed by the engineered hardwood flooring, the wood accents, the gold hardware, and the gas fireplace! The elegant kitchen will turn heads with quartz counter tops, custom cabinets, walk in butlers pantry and a wooden range hood. Master bedroom is warming with the wood work ceiling along with the eye catching tile in the ensuite. Other key notables: 2 car heated attached garage, 2 car detached garage, all appliances, heated ensuite floors, and there is a separate entry for a future possible suite (panel already installed) Located across from Gordie Howe Park, you can take advantage of the greenspace, the ball diamonds, the hockey rinks, the football fields, as well as being close to all amenities!! Don't miss out on this one!! (id:51699)
Horvath Acreage
Longlaketon Rm No. 219, Saskatchewan
Welcome to this impressive 2,400 sq. ft. bungalow on 24.95 acres in the RM of Longlaketon, offering peaceful prairie living with convenient access to Southey, Strasbourg, & Raymore. Built in 2014 & proudly owned by the original owner, this home offers space, functionality, & endless potential. A large, welcoming foyer leads directly to the 30’ x 40’ attached heated garage featuring oversized doors, perfect for trucks, toys, or workshop space. Inside, the home boasts a wide-open layout with soaring vaulted ceilings & large windows that flood the space with natural light. The spacious living room easily accommodates a dream sectional and large TV, flowing seamlessly into the kitchen complete with a large eat-up island, ample maple cabinetry, stone counters & stainless steel appliances. The adjacent dining area features doors opening onto a large back deck, where you can enjoy sweeping prairie views. The MASSIVE primary bedroom offers outstanding potential & has a walk-in closet, private en-suite, & direct access to the back deck. The opposite wing of the home includes a large laundry room, den/office, two additional bedrooms, & a 4-pc bathroom—an ideal layout for families. The partially finished basement is already framed, drywalled, painted, & equipped with a drop ceiling. It includes an additional bedroom, bathroom roughed-in & started, & a huge rec/family room with space for more bedrooms if desired. The oversized mechanical room offers abundant storage & has high ceilings, making it an excellent candidate for a home gym or golf simulator. Outside, the property includes older outbuildings & some corrals, providing a great foundation for a hobby farm. A mobile home on the property is currently rented as a mortgage helper, adding extra value. The land is fenced & ready for new owners to make it their own. With school bus routes available, a central location between welcoming communities, and wide-open space to enjoy, this is a rare acreage opportunity. (id:51699)
105 Nelson Avenue
Kipling, Saskatchewan
Welcome to 105 Nelson Ave. in the friendly community of Kipling, Saskatchewan, where small-town living meets thoughtful modern design. Built in 2011, this four-bedroom, three-bathroom family home offers over 1,500 square feet of smart, functional living space with vaulted ceilings and an open-concept layout that feels bright and welcoming from the moment you step inside. Large windows throughout the home bring in an abundance of natural light, creating a warm and inviting atmosphere .The kitchen has been carefully designed with everyday living in mind, featuring a spacious island, a large lighted pantry, and excellent flow into the dining area, which easily accommodates a full-size table for family meals. A bright hallway leads to two generous bedrooms and a spacious primary bedroom complete with a 36-square-foot walk-in closet and a private three-piece ensuite with shower. A gated staircase leads to the fully finished lower level, where you’ll find an additional large bedroom, a two-piece bathroom with a floor drain already in place for future development, plenty of storage, and an expansive family and recreation area. This impressive space offers endless possibilities, whether you envision a games room, home theatre, or entertainment space tailored to your lifestyle. The utility room is well equipped with a full water filtration system, air-to-air exchanger, and a separate electrical panel capable of operating on generator power if needed. Outside, a lovely deck overlooks a fully landscaped backyard complete with a storage shed. The oversized, insulated, and heated double attached garage with concrete floor is ideal for year-round use and easy cleanup during Saskatchewan winters. Families will appreciate that the home backs onto the skating arena and is just a few blocks from the Pre-K to Grade 12 school. With access to parks, recreational facilities, and local dining and shopping, this home offers the perfect balance of comfort, community, and small-town charm. (id:51699)
Lots 16 And 17 Herbert Street
Caron Rm No. 162, Saskatchewan
Here is a fantastic opportunity for you to finally find those dream lots that you have been searching for! Here they are! You can develop your dream home here and you already have neighbors who have established their homes on HERBERT STREET in CARON. This is 100 feet of frontage on a lot that is not just bare prairie dirt, but has some trees and shrubs to provide a nice setting for your new home. The Power, Gas and Water are close by for your hook ups once you are ready to start building. Liquid sewer is inplace throughout the Hamlet. As an owner, you would install a septic tank to contain the solids. Located just 20 mins from Moose Jaw, you can enjoy the beautry of this hamlet that demonstrates pride of ownership . Take a drive around and you will see! So call for further details and you may have just found that perfect lot to develop for your family to ENJOY! (id:51699)
265 Centre Street
Shaunavon, Saskatchewan
Opportunity awaits with this 25' x 120' commercially zoned vacant lot located on Centre Street in Shaunavon. Services are conveniently at the curb, making this an ideal site for future development. Whether you’re looking to build a retail space, office, or investment property, this lot offers a great location and a blank slate to bring your vision to life. A solid opportunity in a central, accessible area—ready to build when you are. (id:51699)
5537 Kennett Square
Regina, Saskatchewan
Welcome to “The Richmond” by premier builder Ehrenburg Homes, located in the vibrant Eastbrook community of Regina. This beautifully designed two-storey row/townhome offers 1,566 sq. ft. of above-grade living space and showcases quality craftsmanship with modern, functional finishes throughout. The main floor welcomes you with a bright, open-concept design finished in vinyl plank flooring, ideal for family living and entertaining. The spacious living room is filled with natural light and flows seamlessly into the dining area. The contemporary kitchen is the heart of the home, featuring a large island with eating bar, modern cabinetry, and excellent workspace—perfect for gatherings and everyday living. A convenient 2-piece bathroom completes the main level. Upstairs, you’ll find three generous bedrooms, including a well-appointed primary suite with a walk-in closet and a private 4-piece ensuite including dual sinks. Two additional bedrooms are served by a 4-piece bathroom, while the second-floor laundry adds everyday convenience. A versatile bonus room provides additional living space, ideal for a family lounge, playroom, or home office. The full basement is unfinished, offering excellent potential for future development to suit your needs. Built with wood-frame construction, forced-air natural gas heating, and a gas water heater, this home is designed for efficiency and comfort. Outside, enjoy a single attached garage, underground sprinkler system in the front, and a low-maintenance lot. The home is currently under construction, with possession to be determined upon completion. Backed by the Saskatchewan New Home Warranty and Ehrenburg Homes’ superior craftsmanship, The Richmond is the perfect blend of style, space, and peace of mind. PST & GST are included in the purchase price. Note: Interior photos are from a previous build of the same model; finishes and colours may vary, fireplace not included. (id:51699)
275 1st Avenue E
Shaunavon, Saskatchewan
Large 50'x120' lot available on 1st avenue E. This site is zoned residentially and is ready for development. This site is serviced to the curb with water, sewer, electrical and gas. Busy area with great growth potential. (id:51699)
185 2nd Avenue E
Shaunavon, Saskatchewan
Huge lot on the corner of 2nd Street & 2nd Avenue East. This 86 x 120 lot is zoned commercially with town incentives. All services to the curb of the lots. Incredible building space. (id:51699)
289 2nd Avenue E
Shaunavon, Saskatchewan
A residential lot with all utilities to the curb. This is a 37.50 x 120 in a neighborhood with lots of newer builds! Come make Shaunavon home. (id:51699)
456 3rd Street W
Shaunavon, Saskatchewan
Large 40'x120' lot available on 3rd Street West. This site is zoned residentially and is ready for development. This site is serviced to the curb with water, sewer, electrical and gas. Busy area with great growth potential. (id:51699)
215 Beechwood Crescent
Saskatoon, Saskatchewan
Wow! It's rare to come across a true Custom build with so many Elegant features and extras. This family home is located in one of Saskatoon's finest Eastside neighborhoods, Briarwood. It offers 1925 sq.ft of fully finished space, Elegant Cottage Vaults in Living and and Formal Dining room, 3 bedrooms on 2nd level, 1 in the basement along with an Office/Den! A beautiful, Chef's Dream kitchen awaits you with Espresso Cabinetry, Gas Stove, a large 42" Built in Fridge, built in Microwave on the gorgeous Island, and a built in Cappuccino/Coffee machine! The ample Family room offers a Gas fireplace, 9' ceilings, and is wired for Surround sound. Upstairs, relax in the Gorgeous Master Suite with Ensuite Bath that features a corner Jetted tub, and Full size Glass shower. The basement offers 9' ceilings, Gas Fireplace, a 4th Bedroom, a convenient Office/Den, and a gorgeous Wet Bar with 2 Fridges. Enjoy a fully finished double attached garage with Gas heat, a large Mud room with main floor Laundry, Stamped concrete driveway, Vinyl fence in backyard and composite Deck. Truly unique!! Call today to book your viewing!! (id:51699)
Preston Road Land
Corman Park Rm No. 344, Saskatchewan
Prime 80.43-Acre Parcel – Future Development Potential Near Saskatoon. Embrace the opportunity to own 80.43 acres of prime land nestled in the Rural Municipality of Corman Park, just 14 km south of Saskatoon on Highway 11. This expansive property offers the perfect balance of rural tranquility and strategic proximity to city amenities—ideal for developers, investors, or those seeking a private countryside retreat. Location Highlights: Located only 6.5 km from Saskatchewan International Raceway, easy access via Tamake Road, which has been endorsed by the RM for future paving, situated within Electoral Division 3. Close to key infrastructure: Corman Park Elementary School is just 4.9 km north, with a proposed high school development in conjunction, convenient commute to Saskatoon—less than 15 minutes to city limits. Zoning & Utilities: Zoned AG – Agricultural District, offering flexibility for various land uses, including future subdivision or agricultural operations. Water, power, and gas are available at the property line, ready for hookup. Surrounded by a serene country setting, ideal for residential or lifestyle acreage development. Whether you envision a country estate, equestrian facility, small-scale farming operation, or wish to capitalize on future development in this growing area, this property offers incredible potential with key infrastructure and zoning already in place. Don’t miss this rare opportunity to secure a substantial tract of land with strategic development promise just minutes from Saskatoon. Directions: From HWY 11, go west on Township Rd 350, then north on RR 3052. Land is on the left. (id:51699)

