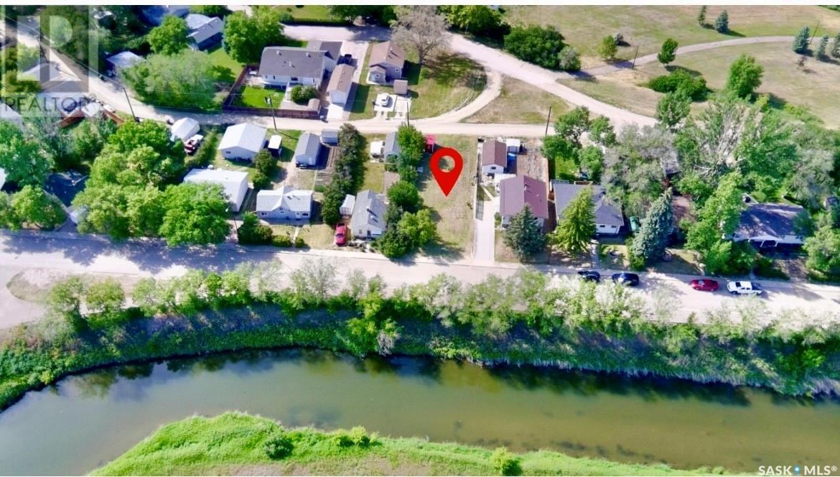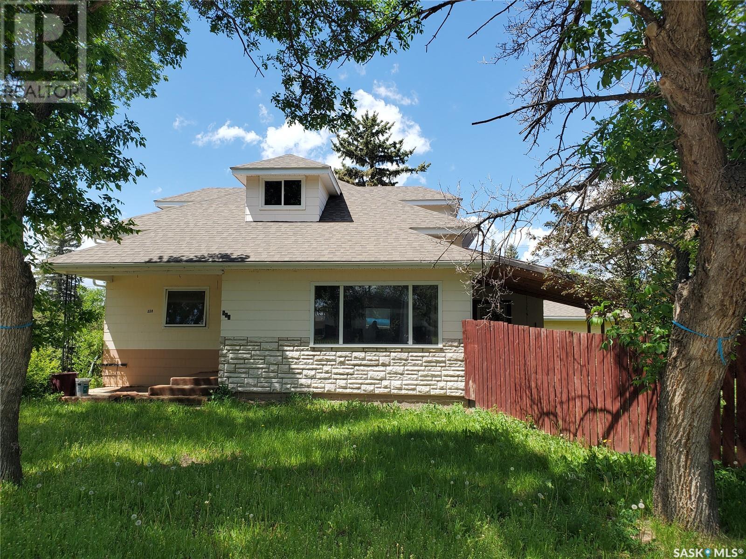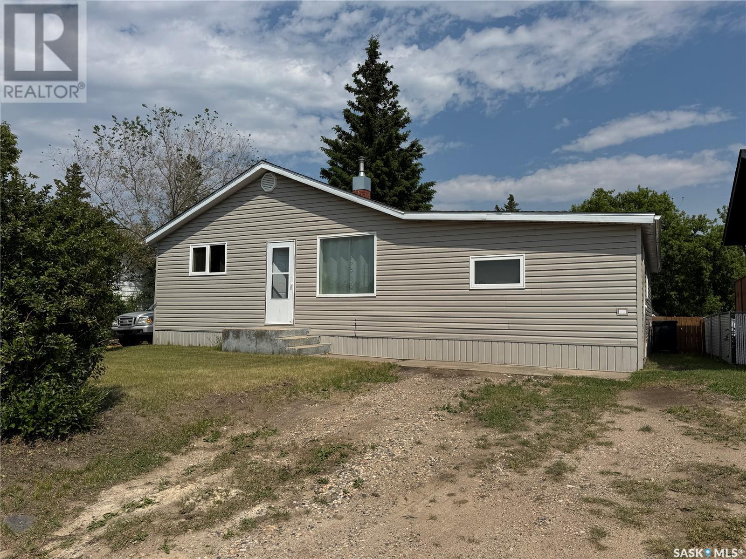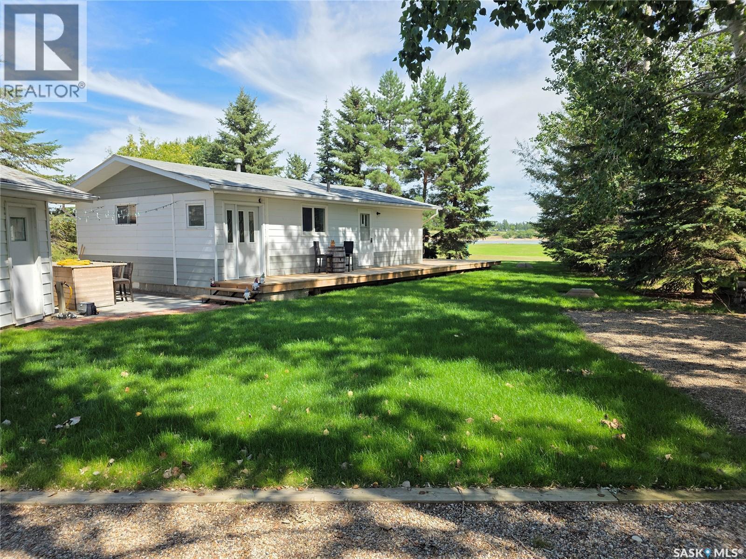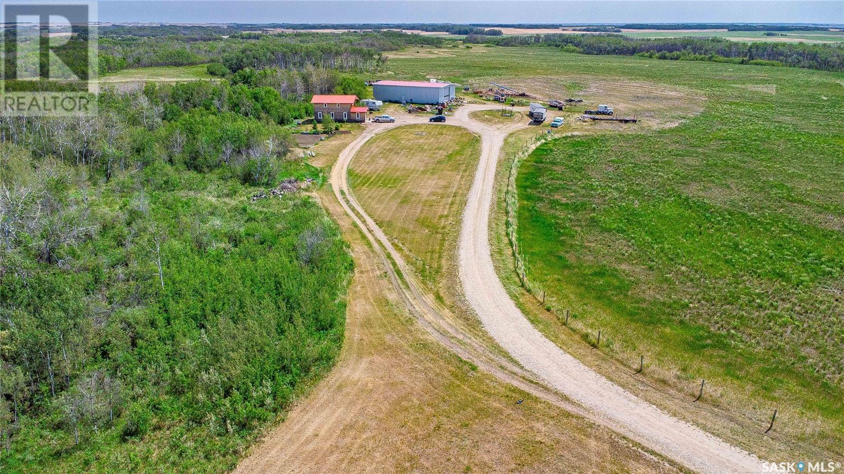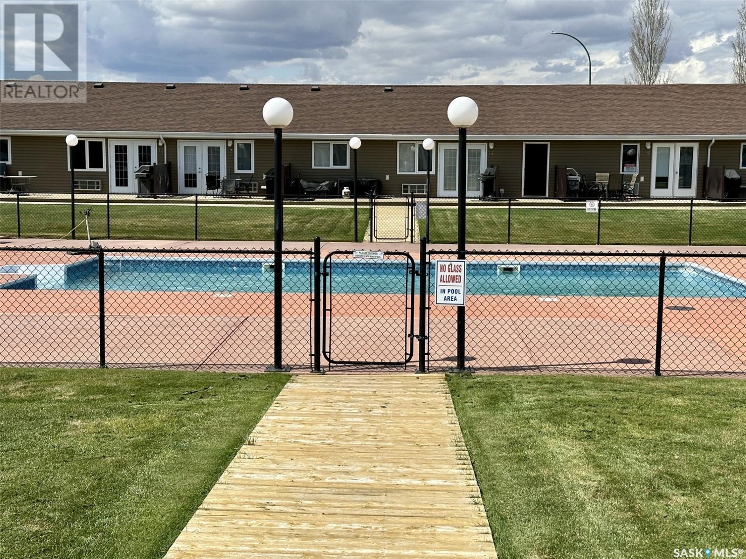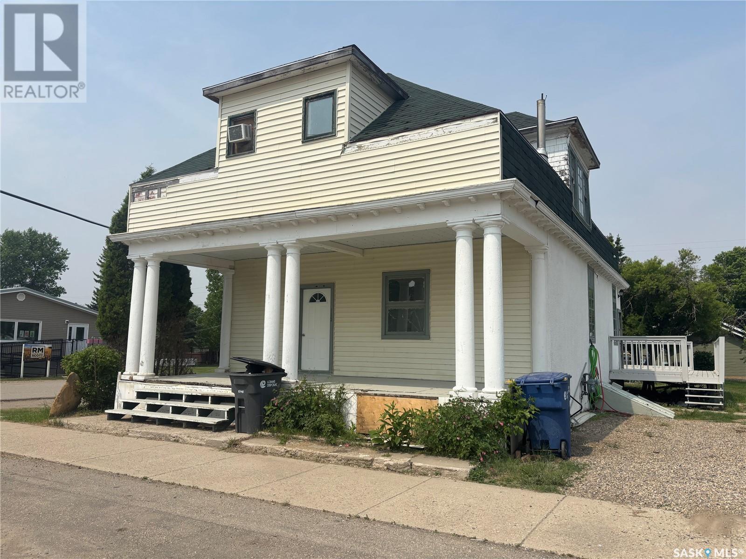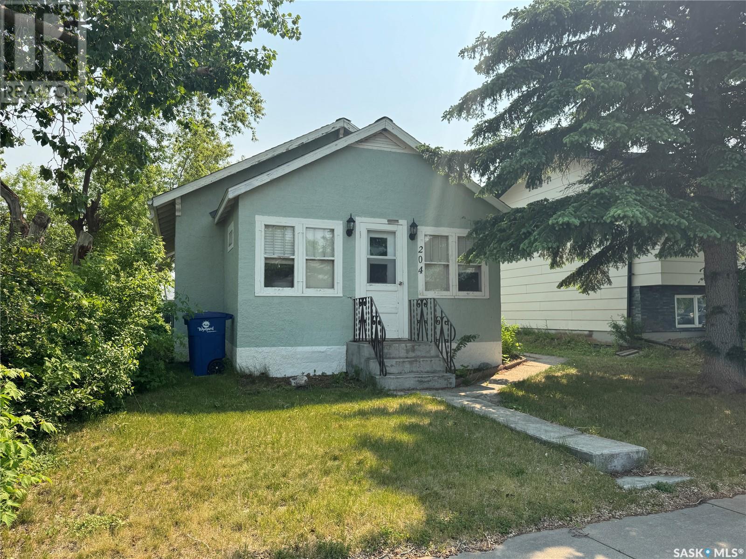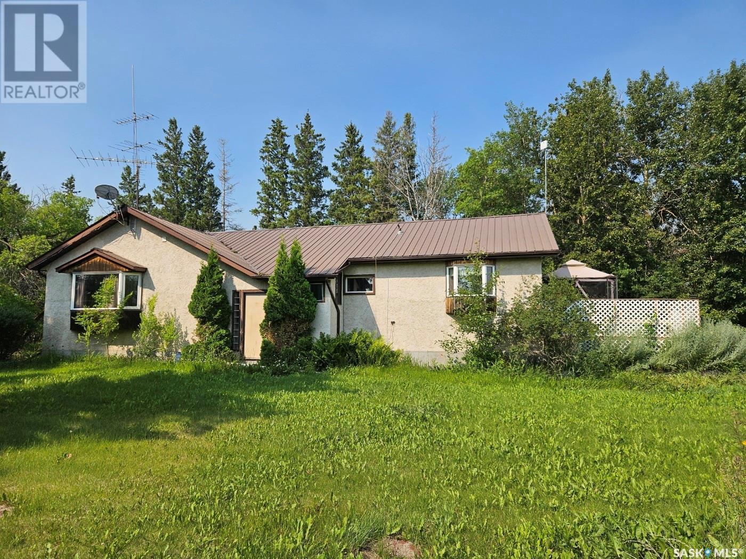521 Greenbryre Bend
Corman Park Rm No. 344, Saskatchewan
Greenbryre Estates provides a serene and balanced living environment, where the comforts of home meet the beauty of nature, all within reach of the city's conveniences. Greenbryre’s Phase 3 development features 130 residential lots, including both walkout and non-walkout options. It provides ample green space and scenic walking trails, with some homes enjoying the peaceful presence of creeks running behind. Residents get to enjoy Greenbryre Golf & Country Club, the only local 12-hole golf course and hosting the 12 Grill restaurant serving up delightful cuisine with great views of the course. Greenbryre Estates is more than a housing development; it's where the elements of a perfect home and an idyllic location seamlessly come together, offering a lifestyle that combines luxury, nature, and convenience. (id:51699)
1487 Riverside Avenue Ne
Swift Current, Saskatchewan
Lot FOR SALE in a peaceful location. If you are seeking privacy and tranquility, this is the spot for you. Located in a lovely area this lot offers opportunity or you to create your dream oasis. With a great price and even greater potential, don't miss your chance to own this lovely little slice of serenity. Contact the City of Swift Current regarding building regulations. (id:51699)
228 4th Street E
Ponteix, Saskatchewan
Discover this spacious 6-bedroom, 1-bathroom home nestled on two lots in the peaceful town of Ponteix. Located on a quiet street just a short walk from downtown amenities—including local shops, a café, a store, and a bilingual K–12 school—this property offers the perfect blend of tranquility and small-town convenience. The main floor features new vinyl plank flooring and a fully renovated 4-piece bathroom, while recent upgrades include electrical updates in 2020, a high efficient furnace, water heater in 2024, several new windows, and two new exterior doors. Updated appliances enhance the charm of this well-maintained home. Step outside to enjoy the covered back deck—ideal for relaxing or entertaining—and take advantage of the single detached garage during the winter months. This affordable opportunity won’t last long, so book your viewing today and see everything this home has to offer! (id:51699)
410 6th Street E
Wynyard, Saskatchewan
Welcome to 410 6th Street E, Wynyard—a cozy yet generously sized 2-bedroom, 1-bathroom home offering 1,264 sqft of well-planned living space, priced affordably at $115,000. Inside, you’ll be impressed by the expansive living and dining areas, offering beautiful light, warm-toned flooring, and a layout perfect for entertaining or relaxing in comfort. Functionality is a standout here, with two separate mudroom entries—one off the side and another at the back that doubles as a laundry room. From this back entry, garden doors lead directly onto a newer raised deck, ideal for sunny mornings, weekend BBQs, or enjoying your fully fenced backyard. The kitchen is bright and spacious with plenty of cabinetry and a window overlooking the yard, creating a welcoming hub of the home. With three exterior access points and plenty of storage, this home is built for everyday ease. Perfectly located in a quiet, family-friendly neighborhood, you're close to Wynyard Elementary, Wynyard Composite High, multiple community parks, a swimming pool, arena and curling rink. Whether you're just starting out, looking to downsize, or seeking an investment opportunity, this home offers exceptional value and versatility in the heart of Wynyard. (id:51699)
210 Ruby Drive
Coteau Rm No. 255, Saskatchewan
Lakefront Living on Lake Diefenbaker – Your Retreat Awaits! Enjoy breathtaking views and unbeatable access to the water with this lakefront gem on beautiful Lake Diefenbaker! This cabin could return to being a year-round cabin again and with the natural gas service to the property for future comfort and convenience. The cabin features 2 bedrooms, a spacious entry room/laundry, bathroom and large kitchen with dining area. perfect for lake gear or extra lounging, and Step outside and you'll love the large outdoor kitchen—ideal for entertaining family and friends while enjoying the lake breeze. The double garage expands your living space and offers plenty of room to store all your lake toys. There is a spot to have your boat in the sheltered bay just in front of the cabin, what a dream to just walk out and jump on your boat! Whether you're looking to relax, entertain, or play, this property is set up for it all. Don’t miss this rare opportunity to own a piece of the lakefront lifestyle! (id:51699)
Lajoie Acreage Near Borden
Borden, Saskatchewan
This 1,627 sq. ft. custom-built two-storey home is situated on a beautiful acreage near Borden. Just 5 minutes North off Highway 16, approximately 35 minutes from Saskatoon. The home features heated concrete floors on the main level, with a new propane boiler installed in October 2025, exposed spruce beams, and large windows that flood the space with natural light while offering scenic views of the surrounding landscape. The second level offers a loft-style open space with spruce flooring, currently used as a bedroom but with the potential to add two more bedrooms, an additional living room, bathroom or a home office. The main floor is an open concept, with an eat-in kitchen, living room, and bathroom, along with a spacious front entrance with built-in cabinetry, a laundry area, and a side entrance. The property also includes a 12x16 ft storage shed and a 40x80 ft heated shop with a parts room, loft area, and welding plugs at both ends. The shop features a 16x16 ft overhead door and 18 ft walls, providing ample space for larger equipment. With 146 Acres of land, this property presents an excellent opportunity for those looking for a spacious home, a large shop, and plenty of room to expand or explore. (id:51699)
15 1250 Aaro Avenue
Elbow, Saskatchewan
Here is your chance to own a lovely bachelor suite in the resort community of Elbow. This furnished unit has a Murphy bed that stowes away for convenience. There is a patio to BBQ on and the complex boasts a swimming pool, hot tub, sauna and more. The condo is a short walk to all the services in Elbow and the golf course is right across the street. Elbow also has a great restaurant at the club house and a full service marina. The unit is presently vacant while it's for sale, but can be placed in the rental pool for extra income, or left exclusively for the use of the owners. If you've thought about owning a vacation property, here is a very affordable option for you. After all, everyone deserves some Elbow Time. (id:51699)
401 Lillooet Street W
Moose Jaw, Saskatchewan
Are you looking for a commercial location on a busy corner? One of the highest traffic corners on South Hill. This corner lot with 100' of frontage would be a great location for your business. The 10'x16' movable office has power and can be heated with propane or electricity, is included with the sale. So many options for this location. Reach out today to book a showing! (id:51699)
113 Souris Street
Yellow Grass, Saskatchewan
This property needs work. Originally one of 13 CIBC Banks in Canada of the same style. Over 2000 sq ft home sits on two 50' x 120' lots. 9' ceilings, The main level consists of a large entry, a den area with 2 piece bath, large living room, dining area and spacious kitchen with the old bank vault (pantry) and another office area and play room or storage off kitchen. 3 Bedrooms up, 4 piece bath, and another kitchen area upstairs. 8' ceilings in basement, great storage area. There's patio doors off the main floor kitchen to large deck. Huge back yard has a fire-pit sitting area, There's a garden shed, large garden area. Lots of room for a garage. Yellow Grass is a thriving community with many amenities, K to grade 12 school, ice rink, community center, restaurant, campground, park, library, Credit Union. 15 to 20 minutes to Weyburn, 50 minutes to an hour to Regina. Some Furniture included (id:51699)
204 1st Street E
Wynyard, Saskatchewan
Welcome to this well-maintained and stylish bungalow, perfect for first-time buyers or young families. You’re welcomed by a spacious entryway with the convenience of main floor laundry, leading into a bright and functional galley kitchen. The large living room features solid hardwood floors and an abundance of natural light—perfect for relaxing or entertaining. Two cozy bedrooms are located on the north side of the home, each with closets and well-sized windows. A highlight of the home is the sunroom, offering a peaceful space to enjoy your morning coffee or unwind in the evening. Additional features include a spacious 4-piece bathroom, an updated roof with fiberglass shingles, and a brand-new furnace installed in February 2025. This warm and inviting home is ready for its next owner—call today to book your private viewing! (id:51699)
2441 6th Avenue E
Prince Albert, Saskatchewan
Prime building lot on one of the busiest streets in the City! Currently zoned R3. Close to the new recreation development. Buyer to confirm use with City of Prince Albert. Huge 2 1/2 lots with frontage of over 90'. Lot sold As Is with Buyer to do their own due diligence. Call today for more information on this rare opportunity. (id:51699)
Paulson Acreage
Ponass Lake Rm No. 367, Saskatchewan
Located on Highway 35 near Rose Valley, Saskatchewan this approximate 6.56 acre parcel features a home built in 1954 with approximately 1432 square feet that features main floor laundry, 2 bathrooms, a large living room, 2 bedrooms on the main and ample storage throughout. The furnace was replaced in 2020. The basement has an abundance of storage, a cold room as well as a 3rd bedroom. The deck built in approximately 2014 features NG BBQ hook up and a portable gazebo, there is a well on the property as well as a lagoon, and the home and shop is serviced by natural gas. The basement also has a cistern if you prefer over well water. There is also an approximate 28 x 40 heated workshop built in 2005 with in floor natural gas boiler heat that will include the air compressor, recent electric opening overhead door, shelving, work bench and bolt bin. There are corrals, 2 pastures, a dog run area and a couple sheds that could be used for a barn/tack area. Please note there are cameras on the property. Call your agent to arrange a showing today. All measurements to be verified by the Buyers. (id:51699)


