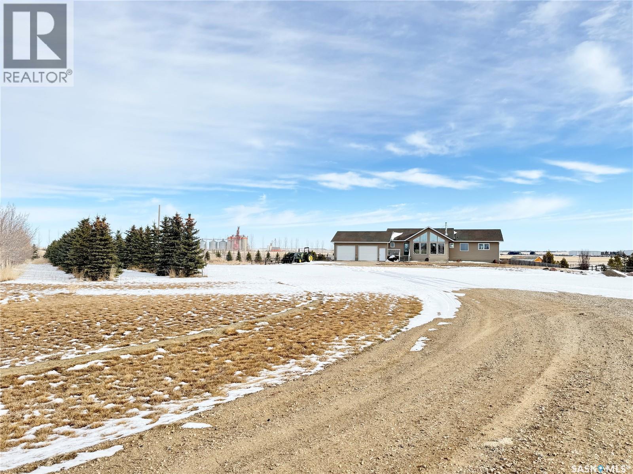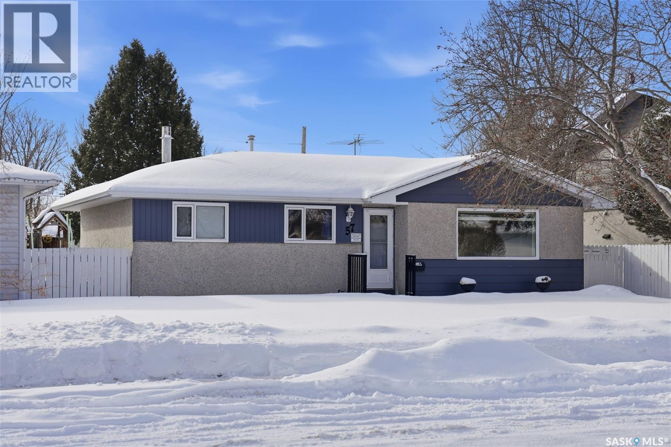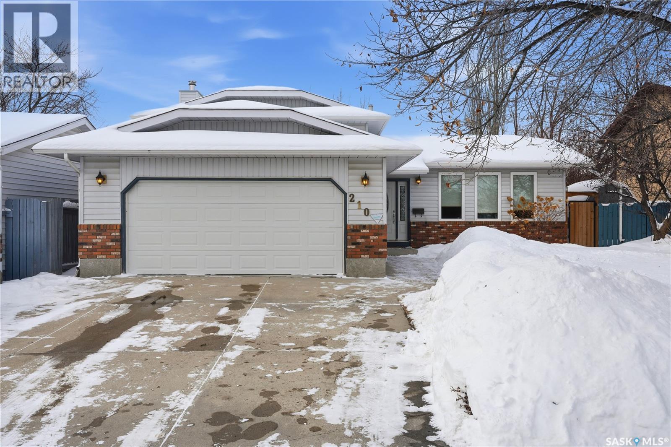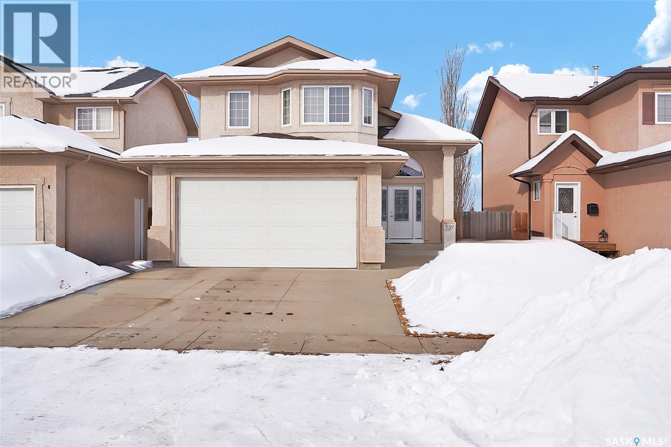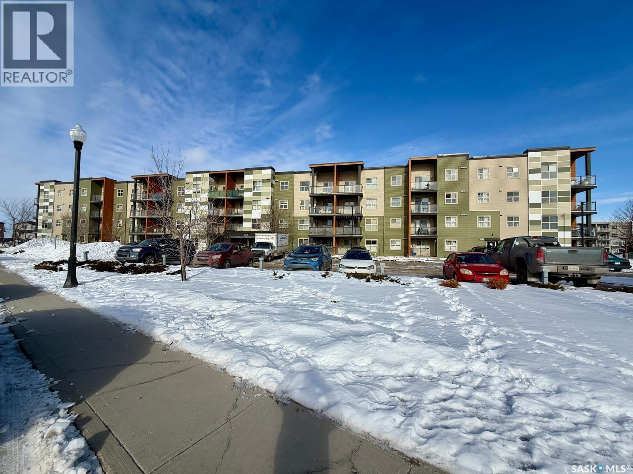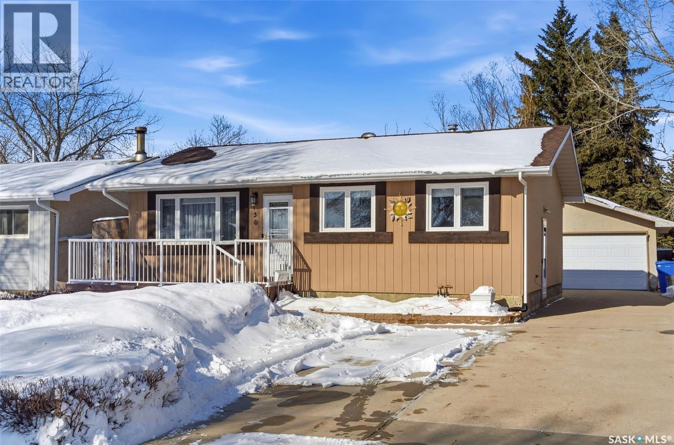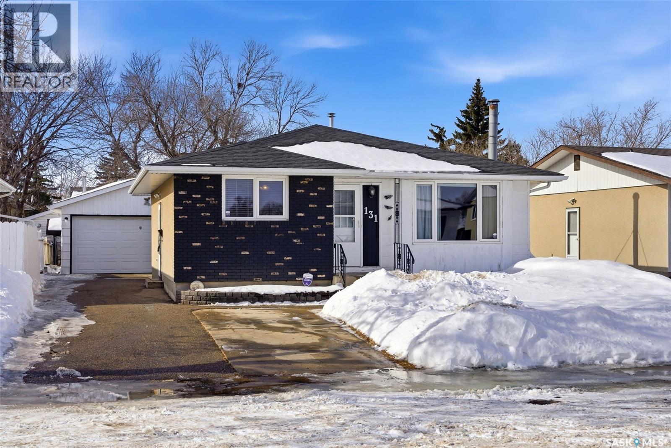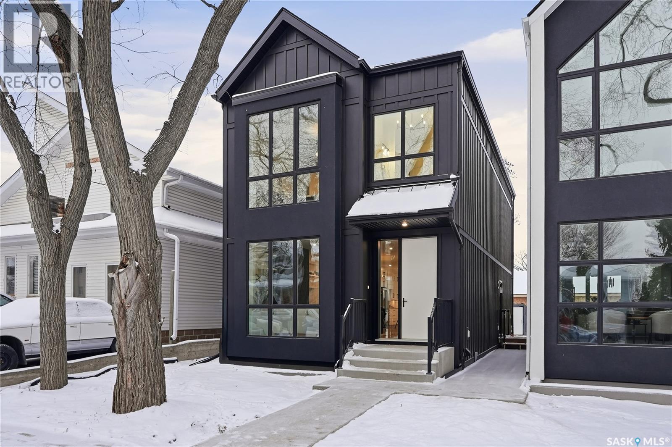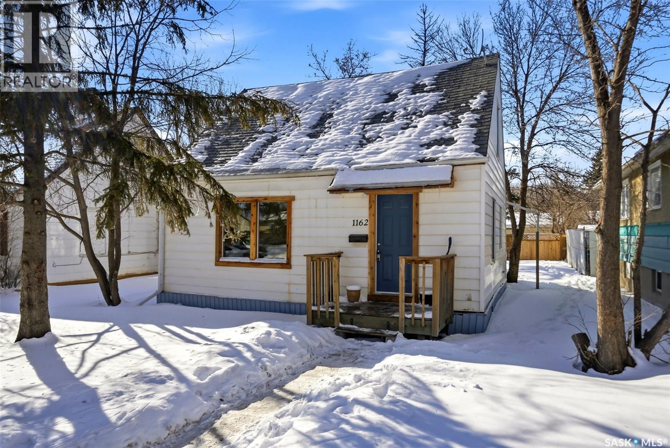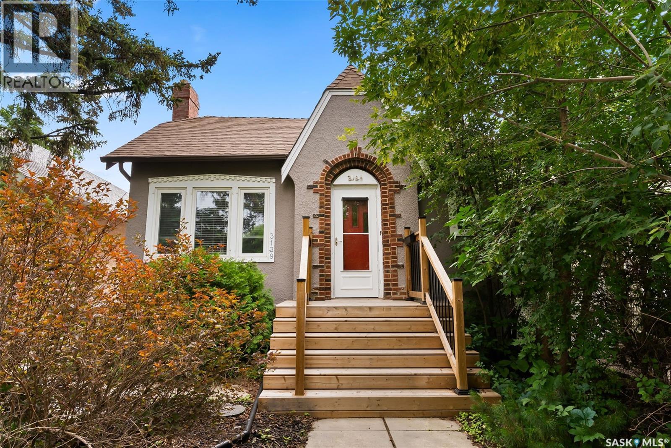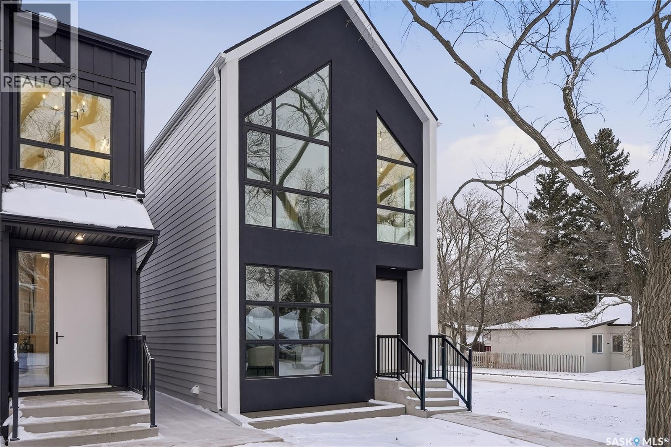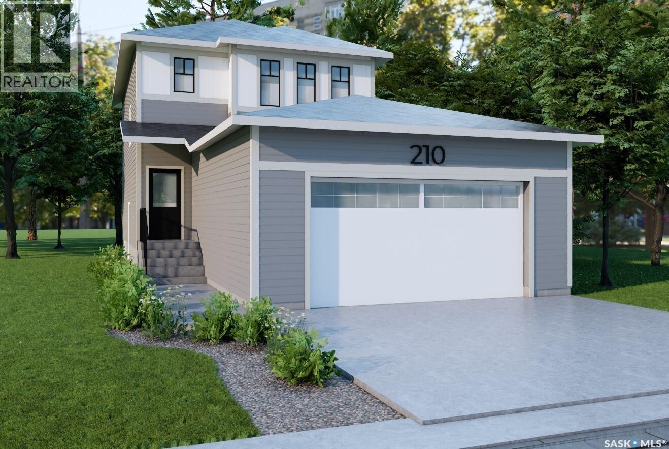Weyburn Highway 13 Acreage
Weyburn Rm No. 67, Saskatchewan
Just 3 kms from Weyburn, this beautiful 1659 sq ft 2008-built acreage offers the perfect blend of space, privacy, and convenience. Situated on just shy of 40 acres, the majority is fenced and set up with watering bowls — ideal for animals or hobby farming. Inside, you’ll love the open-concept kitchen, dining, and living area featuring a stunning stone wood-burning fireplace as the focal point. The main floor offers 3 bedrooms, a massive 4 piece bathroom, plus a convenient 2-piece bath off the garage entrance. Downstairs features in-floor heat, and you are spoiled with an amazing walk-out basement, 2 additional bedrooms, and a huge rec room — perfect for family time or entertaining. The garage also has in-floor heat for year-round comfort. Mature trees surround the property, offering shelter, privacy, and that true acreage feel — all just minutes from Weyburn. The space. The setup. The location. This one checks all the boxes. Acreages this close to town rarely come on market, be sure to reach out to your favourite Agent today. (id:51699)
57 Murphy Crescent
Saskatoon, Saskatchewan
Welcome to 57 Murphy Crescent, a thoughtfully updated bungalow located in the highly desirable Nutana Park neighbourhood. This well-maintained home offers three bedrooms on the main floor, highlighted by hardwood flooring in the living room and primary bedroom, creating a warm and inviting main level. The main floor bathroom has been upgraded, ensuring a clean and modern feel. The fully developed basement expands your living space with a generous sized family room, den area, bedroom (window not egress) and a convenient two-piece bathroom—ideal for additional living, work-from-home space, or entertaining. Outside, the landscaped yard offers privacy and the perfect place to unwind during the summer months. The oversized single detached heated garage offers exceptional functionality with a large overhead door, wall-mounted fluorescent lighting, and mezzanine storage—perfect for hobbyists or additional storage needs. Notable updates include furnace (’23), fridge (’22), dryer (’23), and vinyl plank (’22). This property presents an excellent opportunity for first-time buyers, investors, or those seeking a solid, move-in-ready home in a mature, well-established neighbourhood. As per the Seller’s direction, all offers will be presented on 03/02/2026 2:00PM. (id:51699)
210 Brunst Crescent
Saskatoon, Saskatchewan
Beautifully maintained 4-level split ideally situated on a quiet crescent in the heart of Erindale. The main floor offers a spacious living room with large surrounding windows that provide excellent natural light. The kitchen has plenty of cabinetry and a built-in hutch for additional storage. Patio doors off the dining area open onto the deck for convenient access to the backyard. The second level includes three bedrooms. The primary bedroom is complete with a walk-in closet and 3-piece ensuite, while a full 4-piece bathroom serves the other bedrooms. On the third level, you’ll find a comfortable family room with a wood-burning fireplace and large windows, along with a fourth bedroom, a 3-piece bathroom and laundry. The basement remains open for development — an excellent opportunity to create additional living space tailored to your needs. The backyard is nicely landscaped with mature trees and shrubs, offering a private setting with no neighbours directly behind Numerous upgrades have been completed, including a new furnace (2025), water heater (2019), upgraded windows throughout , shingles, and appliances. Located in one of Saskatoon’s most family-friendly neighbourhoods, this turnkey home is within walking distance to John Egnatoff School, Father Robinson School and nearby parks; with convenient access to shopping, amenities, the University of Saskatchewan, and downtown. As per sellers directions, presentation of offers Monday March 2 @ 5pm. Open House Saturday February 28th, 1:30-3:00pm and Sunday 12-2pm. As per the Seller’s direction, all offers will be presented on 03/02/2026 5:00PM. (id:51699)
539 Beckett Crescent
Saskatoon, Saskatchewan
Presentation of offers on Sunday March 1st at 4pm. Please leave offers open until 6 PM. Beautiful modified Bi-level Backing the Park. Proudly offered by the original owners, this exceptionally well-cared-for and meticulously maintained home backs directly onto green space, offering privacy and beautiful views. A large, bright foyer with wide stairs welcomes you inside. The main floor features a cozy and inviting living room with gleaming hardwood floors, an upgraded kitchen (2019), and a spacious dining room overlooking the park. Perfect for both everyday living and entertaining. This level also includes two bedrooms and a four-piece bathroom. The upper level offers large primary bedroom, complete with a walk-in closet and a three-piece ensuite. The fully developed basement features a warm and comfortable family room, two additional bedrooms, and a large bathroom providing excellent space for family or guests. Recent Upgrades Include:Kitchen renovation (2019),Stove replaced (2019),Both bathroom vanities updated Central air (2022) Shingles replaced (2023) Step outside to a stunning, private backyard overlooking green space a peaceful setting to relax and unwind. Complete with a double attached garage, this immaculate home truly shows pride of ownership throughout. As per the Seller’s direction, all offers will be presented on 03/01/2026 4:00PM. (id:51699)
2415 5500 Mitchinson Way
Regina, Saskatchewan
Welcome to this well-maintained condo in the desirable Harbour Landing neighbourhood of Regina! Located at 2415–5500 Mitchinson Way, this 775 sq. ft. single-level unit offers a bright, open-concept layout with modern finishes throughout. Built in 2015, this 2-bedroom + den, 2-bathroom home features a spacious living room with laminate flooring and patio door access to your private balcony—perfect for enjoying fresh air and the view. The functional kitchen includes contemporary cabinetry, ample counter space, stainless steel appliances, and an eat-up peninsula overlooking the dining and living areas, ideal for entertaining. The primary bedroom offers great space along with a walk-through closet and 4-piece ensuite, while a second bedroom and a second 4-piece bathroom add comfort and flexibility for guests or roommates. The versatile den is ideal for a home office, hobby space, or extra storage. Additional highlights include in-suite laundry, window treatments, elevator access, and one exclusive underground parking stall (#126). Professionally managed, condo fees include heat, water, sewer, garbage, snow removal, lawn care, common area maintenance and reserve fund contributions. Pets allowed with restrictions. Close to parks, walking paths, shopping, restaurants, and all Harbour Landing amenities—this move-in ready condo offers comfort, convenience, and excellent value! (id:51699)
130 Church Drive
Regina, Saskatchewan
Looking for a great home in a friendly neighbourhood? This fantastic 3 bedroom 2 bath home backing a park is the one for you. It has been meticulously cared for over the years with many updates. The kitchen and dining room are a good size to have those family meals that are so important. The open concept allows them to look into the nice sized living room. There are 3 good sized bedrooms on the main floor as well as a 4 piece bath. The windows on the main floor have been recently replaced and the laminate flooring looks like it was just put in. The basement is fully developed with a huge rec room, 3 piece bath and plenty of storage. Outside you will find a large 2 car detached garage, decks front and back, 2 sheds, and a lovely yard with 3 Cherry trees off the back deck and a producing Apple tree by the back shed. Adding value to this already great home are the inclusions of all appliances, R/O system and a generator hookup for backup power. Call your agent to set up a viewing of this great home. As per the Seller’s direction, all offers will be presented on 03/02/2026 7:00PM. (id:51699)
131 Lloyd Crescent
Regina, Saskatchewan
Welcome to 131 Lloyd Crescent, tucked away on a quiet crescent in the desirable Uplands neighbourhood of Regina. This original-owner home has been lovingly maintained and well cared for over the years. Built in 1974, this 924 sq. ft. bungalow offers a bright and inviting main floor. The living room is filled with natural light from a large picture window, creating a warm and welcoming space to relax or entertain. The kitchen features classic oak cabinetry, stainless steel appliances, reverse osmosis system, and room for a dining table. The main floor includes three comfortable bedrooms and a full 4-piece bathroom. The bathtub was upgraded by Bath Fitter, adding a fresh and modern touch. PVC windows have been updated on the main floor in 2007, improving efficiency and comfort. Downstairs, you’ll find a spacious rec room, perfect for family gatherings or movie nights, along with an additional bedroom (note: basement bedroom window may not meet current egress standards), a 3-piece bathroom, and a utility room with washer and dryer hookups, owned water softener and a high efficient furnace. Outside, the property is complete with a fully fenced yard, deck, shed, and a double detached garage. The garage is fully insulated with a gas line already run for future heat installation. Shingles on the house were replaced in 2017 and the garage in 2018, adding to the home’s long-term value. This is a wonderful opportunity to own a solid, lovingly maintained home in a quiet, established neighbourhood. For more information call your agent today! As per the Seller’s direction, all offers will be presented on 03/03/2026 12:00PM. (id:51699)
1137 13th Street E
Saskatoon, Saskatchewan
Welcome to 1137 13th Street East, a stunning, newly built home in the heart of Varsity View offering 1,789 sq. ft. of refined two storey living space, plus an 891 sq. ft. basement with a separate side entrance for a future secondary suite. This 3-bedroom, 2.5-bath home showcases high-end finishes throughout, including quartz countertops, Frigidaire Professional appliances with built-in wall ovens and a 36" induction cooktop, and premium fixtures. The spacious primary suite features a luxurious ensuite with a soaker tub, custom tile shower, and electric in-floor heating. Designed for both comfort and performance, the home features 9’ ceilings on both the main and basement levels, thickened exterior walls with R28 insulation, and insulated interior walls to enhance privacy and reduce sound transfer. The basement includes in-floor hydronic heating for maximum winter comfort, and the main living area is bright and airy thanks to extra-large triple-pane windows. Outside, enjoy a rear 10' x 10' deck with black aluminum railings, James Hardie fiber cement siding and stucco exterior, and a detached 22x24 double car garage. This home combines elegance, energy efficiency, and flexibility—perfect for modern living. Don’t miss your chance to make it yours—contact your REALTOR® today and ask about the secondary suite incentive program (id:51699)
1162 Queen Street
Regina, Saskatchewan
Welcome to this well maintained 1,000 sq ft home offering 3 bedrooms (one on the main floor and two upstairs) and a full bathroom conveniently located on the main level, along with main floor laundry. The bright and inviting interior features light neutral tones, oversized windows, and newer vinyl flooring throughout the main floor, creating a warm and functional living space. This home is situated on a generous 5,218 sq ft fenced lot, and boasts a large backyard, single detached garage with laneway access, and plenty of room to enjoy outdoor living. Ideally located close to schools, parks, and the hospital, with quick access to Lewvan Drive for an easy commute. This property is a perfect starter home or would make an excellent investment opportunity. (id:51699)
3139 Retallack Street
Regina, Saskatchewan
Lovingly maintained, this charming character home in the heart of Lakeview offers timeless appeal paired with thoughtful updates. Rich in original detail, you’ll appreciate the stunning hardwood floors, classic wood trim, original doors with glass doorknobs, and impressive high ceilings that create a warm and inviting atmosphere throughout the main floor. The lower level offers additional living space with updated vinyl flooring installed over a solid wood subfloor, a refreshed bathroom and 3rd bedroom. Extensive improvements over time include refinished hardwood floors, select updated windows, newer shingles, rebuilt front deck and stairs and chimney repointing that add lasting value and peace of mind. The location can’t be beat. Within walking distance to Wascana Lake and Kiwanis Park, and conveniently positioned between downtown and south-end amenities, this home offers exceptional access to some of Regina’s best outdoor spaces. Whether you’re a first-time buyer or looking to downsize without sacrificing character or location, this Lakeview gem is sure to impress. As per the Seller’s direction, all offers will be presented on 03/02/2026 10:00AM. (id:51699)
1139 13th Street E
Saskatoon, Saskatchewan
Welcome to 1139 13th Street East, a stunning, newly built home in the heart of Varsity View. This corner lot build offers 1,732 sq. ft. of refined two storey living space, plus an 839 sq. ft. basement with a separate side entrance for a future secondary suite. This 3-bedroom, 2.5-bath home showcases high-end finishes throughout, including an amazing full second floor vaulted ceiling, quartz countertops, Frigidaire Professional appliances with built-in wall ovens and a 36" induction cooktop, and premium fixtures. The spacious primary suite features a luxurious ensuite with a soaker tub, custom tile shower, and electric in-floor heating. Designed for both comfort and performance, the home features 9’ ceilings on both the main and basement levels, thickened exterior walls with R28 insulation, and insulated interior walls to enhance privacy and reduce sound transfer. The basement includes in-floor hydronic heating for maximum winter comfort, and the main living area is bright and airy thanks to extra-large triple-pane windows. Outside, enjoy a rear 10' x 10' deck with black aluminum railings, James Hardie fiber cement siding and stucco exterior, and a detached 22x24 double car garage. This home combines elegance, energy efficiency, and flexibility—perfect for modern living. Don’t miss your chance to make it yours—contact your REALTOR® today and ask about the secondary suite incentive program (id:51699)
210 Doran Way
Saskatoon, Saskatchewan
Welcome to the "Bronx” This 1602 sq ft, 2 storey features a spacious front entrance. Entering from the insulated garage, you are greeted with a mudroom with a large locker area that's connected to the walk-through pantry. This home features an open concept main floor layout with a fireplace, plenty of cabinets in the kitchen and 7' island, with quartz countertops and a beautiful tiled backsplash. Oversized patio doors in the dining room and large windows in the living room provides lots of natural light. The 2nd floor features a bright and spacious Primary bedroom with oversized triple-pane windows, a gorgeous 5' tiled shower and a roomy walk-in closet. You will find 2 more generously sized secondary bedrooms, a 4-piece bath, and the laundry area. All Pictures may not be exact representations of the home, to be used for reference purposes only. Errors and omissions excluded. Prices, plans, and specifications are subject to change without notice. All Edgewater homes are covered under the Saskatchewan New Home Warranty program. PST & GST included with rebate to builder.. (id:51699)

