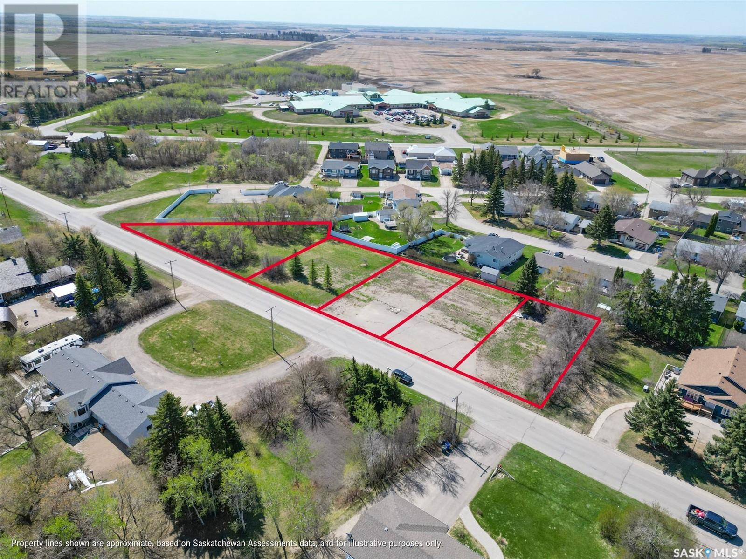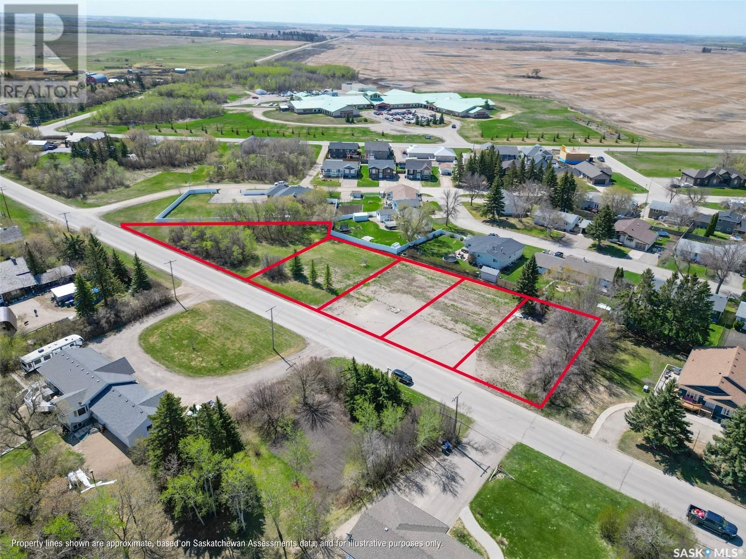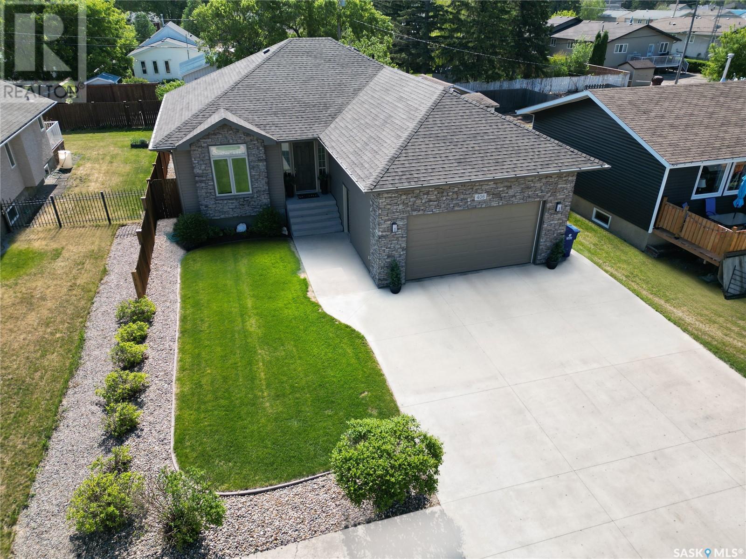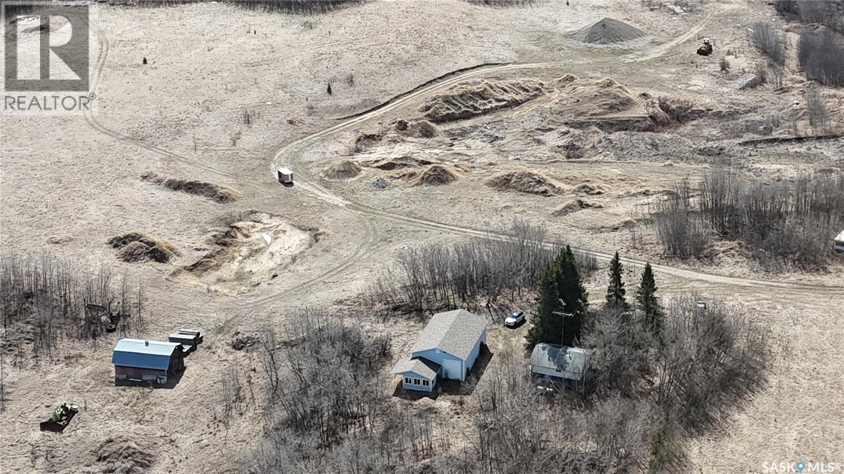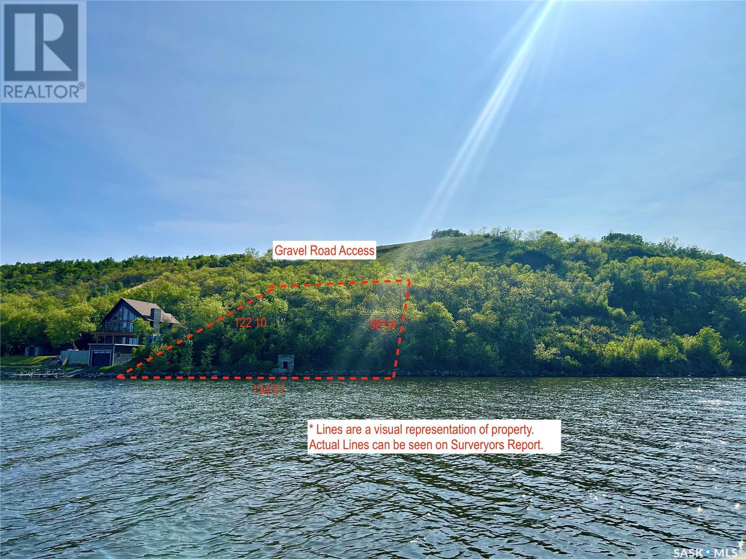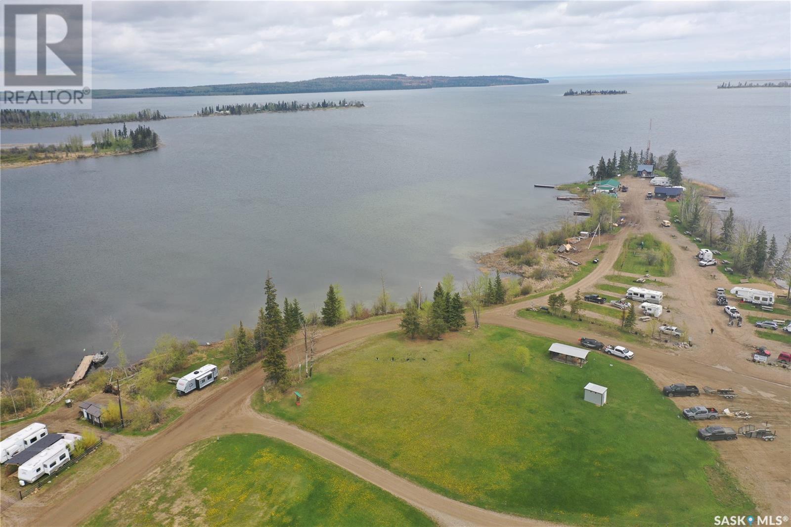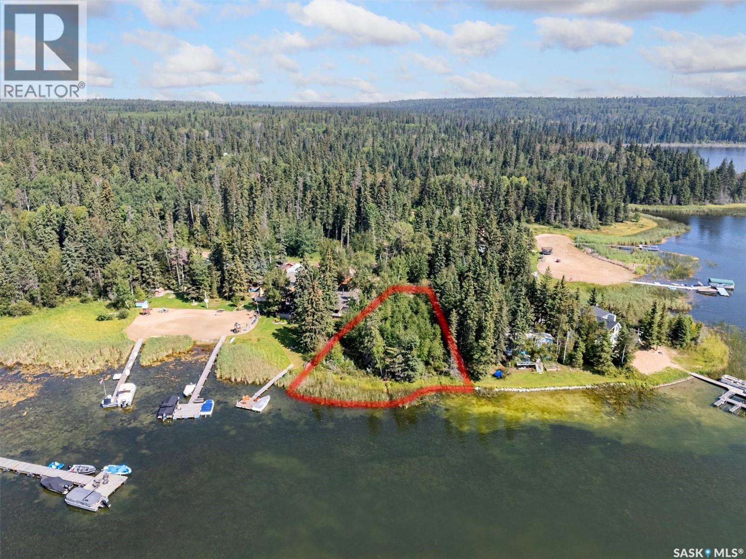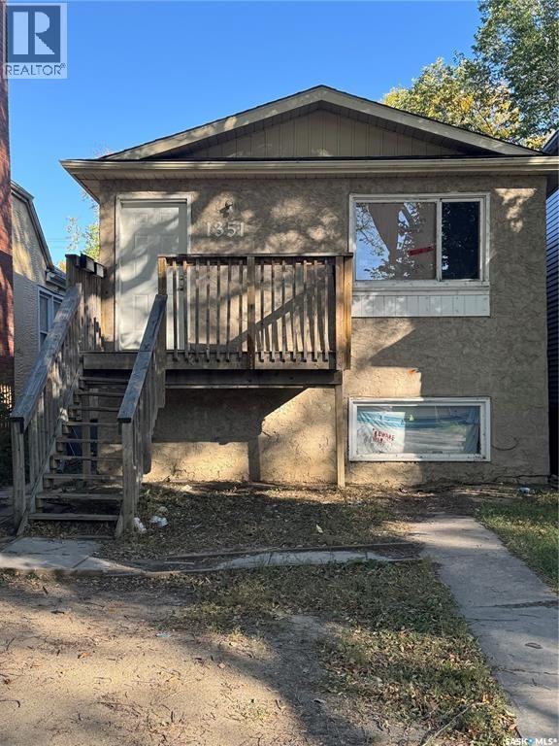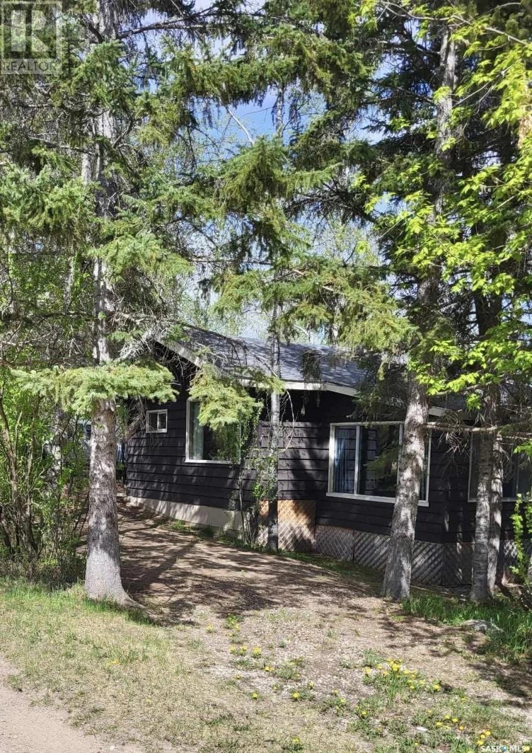406 3rd Street W
Wilkie, Saskatchewan
This beautifully maintained 1605 sq ft bungalow in Wilkie offers quality craftsmanship, custom finishes, and a thoughtfully designed layout ideal for family living. The main floor features 9’ ceilings, 3/4” solid maple hardwood floors, and extensive custom trim and cabinetry throughout. Just off the spacious front entry is a flexible room currently used as a home office, with potential to serve as a third main floor bedroom. The open-concept living space is bright and welcoming, with large windows offering plenty of natural light and views of the beautifully landscaped, low-maintenance backyard. The kitchen is equipped with solid cherry wood cabinets, a large central island, walk-in pantry, and flows into the dining area and living room. The living room features a gas fireplace with custom built-ins, adding both warmth and character. The main floor also includes a convenient laundry/mudroom off the attached garage, a full 4-piece bathroom, a spacious second bedroom, and a large primary suite complete with walk-in closet and 3-piece ensuite. A wide, open staircase leads to the fully finished basement, where you'll find a large family room and bonus space with newly installed laminate flooring and roughed-in wet bar. Two additional bedrooms, a generous 3-piece bathroom with walk-in tiled shower, and plenty of storage complete the lower level. Additional features include in-floor heat in the basement and garage (powered by a high-efficiency boiler), central air, air exchanger, central vacuum, and a full appliance package. The exterior is beautifully finished and designed for easy maintenance, with a fenced backyard, deck, patio area, shed, drip irrigation system for trees, and raised garden beds. Underground sprinklers are installed in the front yard. Shingles on both the house and garage were replaced in 2023. This property is move-in ready and offers exceptional value with high-end finishes and a functional layout. Schedule your private showing today. (id:51699)
1617 Broadway Avenue
Moosomin, Saskatchewan
Great spot to build you dream home! Call to find out more! (id:51699)
Nw 35-49-11-3
Spiritwood, Saskatchewan
For Sale: 96-Acre Aggregate Property with Proven Pit – South of Spiritwood, SK Opportunity knocks just 6 miles south of Spiritwood off Highway 378! This rare 96-acre parcel is a proven aggregate pit, ready for the right buyer to step in and take over. This property is ideal for an entrepreneur ready to be their own boss. The property includes a 1,440 sq. ft. heated shop with 14-foot ceilings, large overhead drive-through doors, and 2x8 insulated walls – built for functionality in all seasons. There's also a 256 sq. ft. potential office space attached, making it easy to manage operations onsite. The building is equipped with a 200-amp electrical panel, electric heat, a private well, and septic system, offering full-service convenience right at your base of operations. Whether you're expanding an existing business or launching your own operation, this property offers excellent access, established infrastructure, and tremendous potential. Location: 6 miles south of Spiritwood, SK, just off Hwy 378 Acreage: 96 acres Shop: 1,440 sq. ft. + 256 sq. ft. office, 14' ceilings, drive-through doors Services: Well, septic, 200-amp panel, electric heat Don’t miss this chance to invest in a ready-made operation with room to grow. Contact me today for more details or to schedule a private tour! (id:51699)
15 Villa Maria
Katepwa Beach, Saskatchewan
Discover one of the last undeveloped lakefront lots at beautiful Katepwa Lake! With 134 feet of stunning shoreline, this generously sized property is perched on a gentle hill—perfectly suited for a walkout cabin with breathtaking lake views. This prime lot is nestled in a quiet, desirable area with only one direct neighbour—the other side bordered by tranquil municipal reserve land for added privacy and natural beauty. At the front of the lot lies a truly unique artisanal well, drawing fresh spring water from beneath the hill—a rare and charming feature. Katepwa Lake is renowned for its clear waters and peaceful atmosphere, offering a quiet retreat just 1 hour from Regina. Whether you're dreaming of summer days on the water or cozy evenings by the fire, this lot is your blank canvas for a custom-built getaway. A geotechnical report from 1988 is available for review to assist in your planning and development. Don’t miss your chance to own a rare piece of lakefront paradise. Lots like this are nearly impossible to find—inquire today and take the first step toward building your dream cottage! (id:51699)
On Dore Road
Dore Lake, Saskatchewan
Rare Lakefront Investment Opportunity – Dore Lake Fish’n Camp Own your slice of paradise with this full-service cabin and RV rental business located on a stunning 4.41-acre peninsula with 1,100 feet of pristine lakefront in the Hamlet of Dore Lake, Saskatchewan. Dore Lake is a 61,000-hectare angler’s paradise, famous for its world-class Walleye and Northern Pike fishing, sandy beaches, and endless recreational opportunities. Established in 2017, this turn-key business includes 2 well-appointed rental cabins, 6 RV rentals, and 15 full-service RV sites offering power, sewer, and reverse osmosis water—the only full-service option on the lake. The main cabin was renovated in 2017 with laundry in the basement. A second cabin was added in 2019, along with a modern convenience store, office, and Wi-Fi—ideal for client registration and service. The property also includes a sea-can for storage and a state-of-the-art fish filleting house built in 2023, featuring hot/cold water, screened walls, and pressure washing facilities. Located beside the public boat launch and just minutes from Dore Lake’s community amenities, this resort offers exceptional rebooking rates (approx. 90%) and strong word-of-mouth demand. Ideal for fishing enthusiasts and outdoor lovers, the lake also features beautiful sand beaches, extensive quad/snowmobile trails, and excellent hunting. With 800 amps of power and room to expand, this rare lakefront commercial opportunity is packed with growth potential. Whether you’re seeking a lifestyle change, an income-producing retreat, or a thriving tourism venture—Dore Lake Fish’n Camp delivers. Offered as a complete package: titled land, infrastructure, and established clientele. Owners are retiring but confident this hidden gem’s best days are ahead. (id:51699)
131 Jean Bay
Lakeland Rm No. 521, Saskatchewan
Opportunities like this exclusive lake front lot located at 131 Jean Bay, Emma Lake are extremely rare. This property is situated on the sought after east bank of the Emma Lake and is nestled into a quiet bay so there is limited drive by traffic on the backside and lakeside. Many area residents had once thought this lot was municipal reserve land as they could not believe that no cottage had ever occupied this beautiful site with all the mature trees and natural vegetation. With almost 14.000 sqft of land and 133' feet of pristine lake frontage, the opportunities & design options are endless if you are looking to build your dream cabin (there are a few renderings of what the owners vision was for a build at one time). Note: the lot dimensions are 133' x 165' x 42' x 157'. You will have to take the trip up to Emma Lake and walk this lot with your Realtor to truly appreciate the lake vistas. This bay is extremely quiet and is sheltered nicely from any of the harsh winds that roll off the lake on those windier days, so calm days are typically of the norm here. The topography of the land is pretty flat with a gentle slope rolling down towards the waters edge. There is no public reserve, which means the ownership of the lot goes pretty much right to the waters edge. As this lot has been in the family for over 30 years, the land has been undisturbed which has allowed for the growth of beautiful trees & natural vegetation. Under a lot of the vegetation was sandy beach area, but can be revitalized to bring some of its true beauty back to life so this piece of paradise can be enjoyed by you and your family. This land was professionally surveyed with majority of the lot being lined in chain link fencing that was installed a few years ago by Nordic fencing which is perfect if you have young children, grandkids, or are a dog lover. There is Power, Gas, Telephone services just outside the property line. Video of walking the lot and shoreline available upon request. (id:51699)
1351 Retallack Street
Regina, Saskatchewan
Investors Wanted! Check out this property which would be perfect if you're looking to expand your rental portfolio. - Property is currently tenant occupied. Must provide 24 hour notice for showings. - Property is currently rented out for $1,100/month upstairs and $1,000 downstairs. What a great cash flowing property! (id:51699)
101 Centre Street
Frontier, Saskatchewan
Want to finally relax for a change, try small town Saskatchewan? I have the place for you! This 3 bedroom bungalow in Frontier is the place for you. Well kept home that has been extensively updated over the years: new siding including 2x4 Roxul insulation and Tyveck; newer roof; triple pane window;, main bathroom, water heater in 2019; new kitchen 2021; finished attic with 2x6 green insulation in floor and walls; unfinished basement clean, tidy and in good shape; laundry on main floor. There is many plus++ in this home! Frontier is the home of Honey Bee Manufacturing and if you really want a job there is likely one to be had at Honey Bee. 7 min. from the town of Climax and half hour north to town of Shaunavon. Say good-bye to stress in the city, Frontier is waiting for you!! Call today! (id:51699)
1 Lakeshore Place
Echo Bay, Saskatchewan
Your Lakeside Sanctuary Awaits – This vintage cabin blends private, classic charm with a surprisingly spacious layout, featuring a large kitchen, open concept living and dining area, and a massive loft that sleeps up to six. With private beach access, stunning westward views, and a prime location just steps from the lake, this is your chance to own the ultimate recreational retreat only an hour and a half from Saskatoon. Cabin Features: Thoughtful Layout (1091 sq. main floor and loft) Two Main-Floor Bedrooms – Plenty of room for family or guests One large bathroom with separated shower and toilet area Open-Concept Livingroom and Kitchen – The sun-filled living area flows into a large kitchen and dining nook. Kitchen includes fridge, microwave and stove Versatile Loft – The huge loft offers flexible space for extra beds, or a cozy lounge– ideal for family and guests Bright Sunroom – Features large south and west-facing windows adding additional lounging space Convenient Storage/Mudroom – thoughtfully located near the side entrance, perfect for organizing coats, shoes and outdoor gear Indoor-Outdoor Flow – Sliding glass doors open to a spacious private rear deck Outdoor Paradise Massive, Private Lot – Over 5000 sq. ft. of natural space surrounded by mature trees with room to explore. Nature reserve located on the north and east sides, and only one neighbour located on the south side Private beach – Built-in staircase leads directly to the water, just steps from the cabin featuring an area for a private dock Large Wrap-Around Deck – Ample space for outdoor dining, lounging and BBQing Two Separate Campfire Areas – A deck-side gathering spot, and a secluded forest nook Large shed – 12 x 12 Wood stove and electric baseboard heat 2×6/R20 insulated walls and R40 vaulted ceiling 30-Year architectural shingles, installed in 2023 100-Amp electrical panel 1,000-gallon septic + 1,200-gallon water tank (id:51699)

