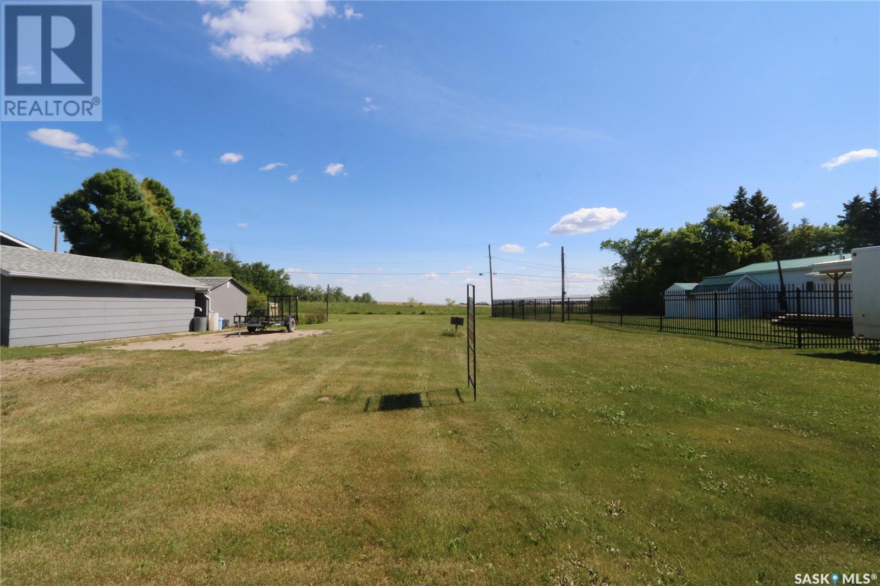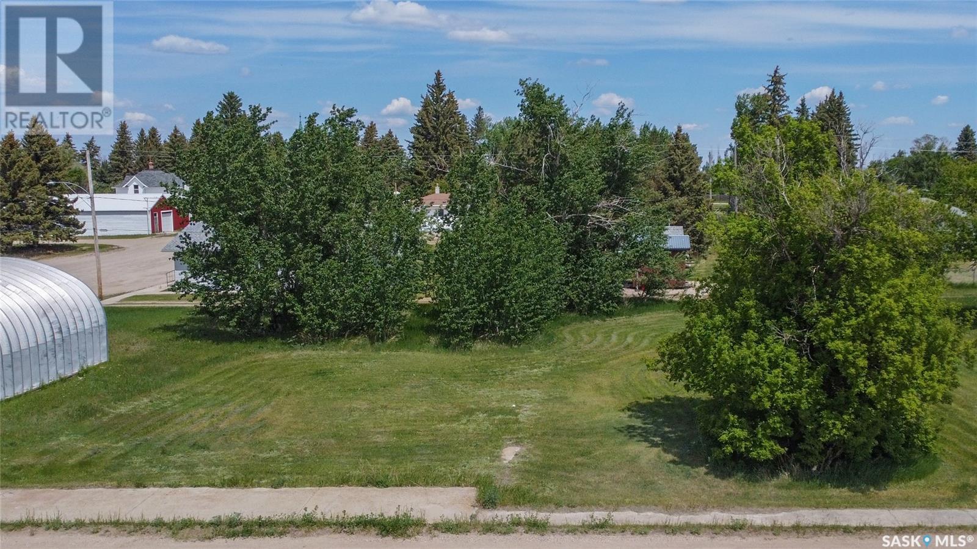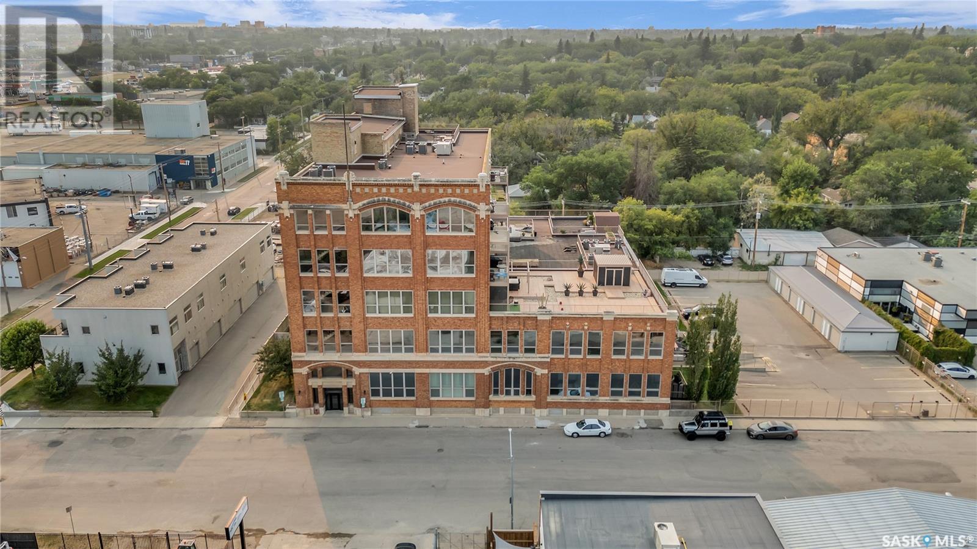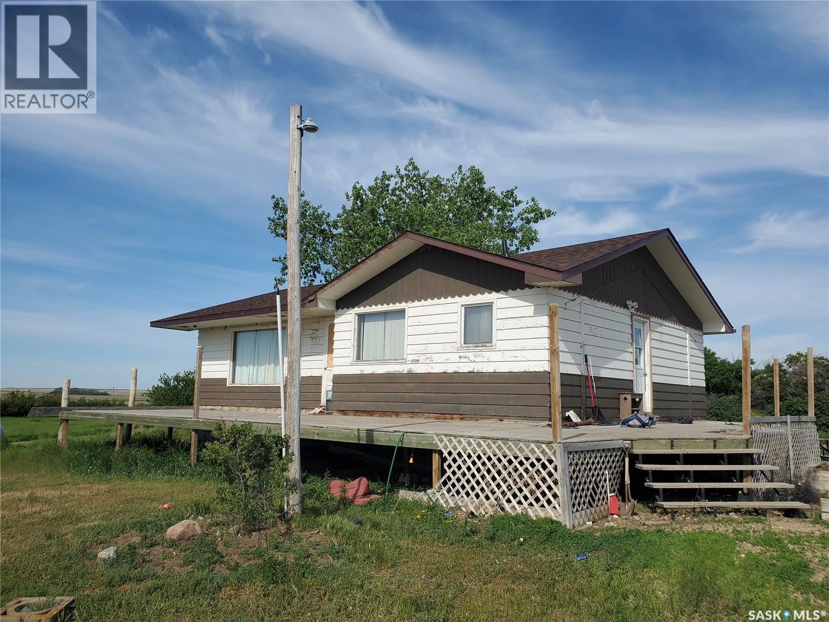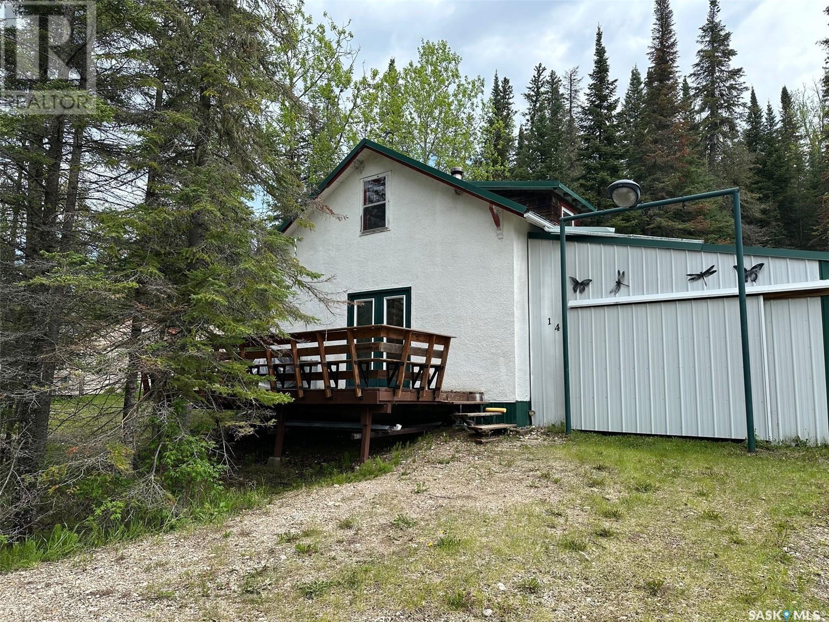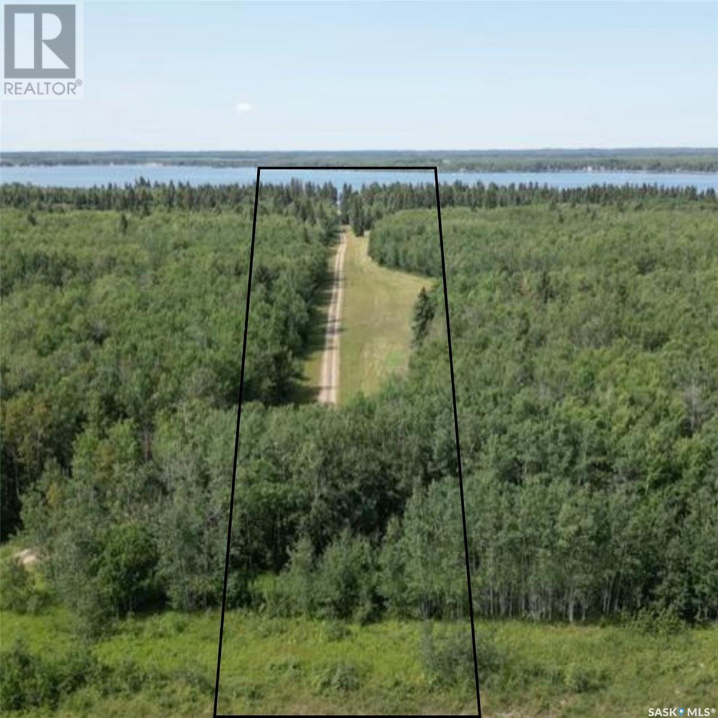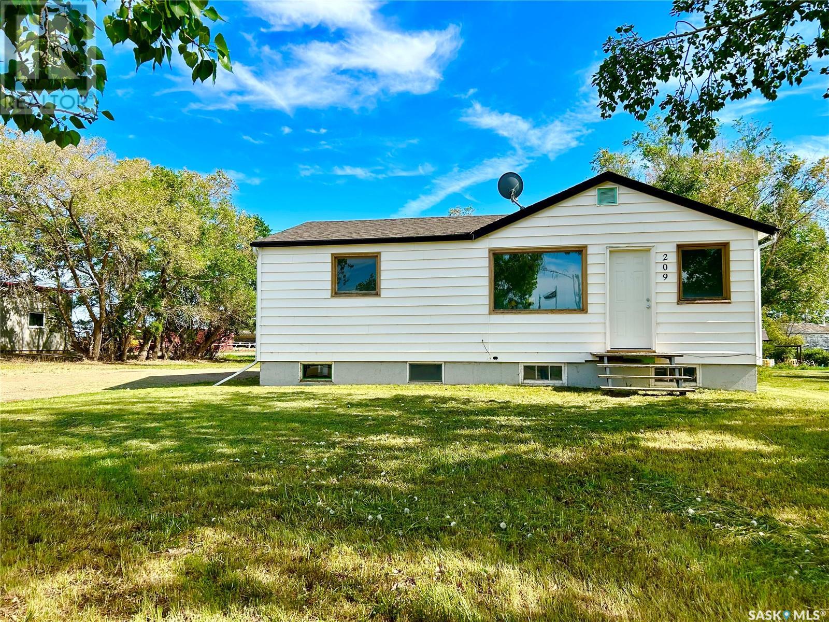The Grasslands Parcel H 5.82 Acres
Weyburn Rm No. 67, Saskatchewan
Discover the perfect balance of country living and city convenience with this 5.82-acre parcel located just a mile north of Weyburn. Set against a backdrop of lush green pasture, this property offers wide open space to build the home, shop, or small hobby farm you’ve always wanted. Services including power, natural gas, and city water are located right next to the property and can be easily brought in, making development straightforward and cost-effective. Whether you're looking for a quiet place to put down roots or seeking land with long-term potential, this scenic acreage offers the space, privacy, and flexibility to bring your vision to life—all within minutes of city amenities. (id:51699)
114 3 Street E
Carnduff, Saskatchewan
Spacious, Updated & Move-In Ready in Carnduff, SK! This updated double-wide mobile home offers a fantastic open-concept layout and modern touches throughout. Fresh paint and new flooring give the space a clean, contemporary feel, while the espresso-toned kitchen cabinetry adds warmth and style. You'll love the dual-level island, corner pantry, and brand-new fridge—perfect for everyday living and entertaining. The oversized primary bedroom comfortably fits a king-size bed and large furnishings, and includes a full 4-piece ensuite and generous walk-in closet. Two additional bedrooms offer ample space and large closets, ideal for kids, guests, or a home office. A second full 4-piece bathroom completes the main floor. Outside, enjoy a fully fenced yard, private deck, and handy storage shed—great for summer BBQs and outdoor play. Located in the vibrant community of Carnduff, you'll have access to a K-12 school, grocery and gas services, and a thriving main street. Families will especially appreciate the impressive ball park and campground complex, as well as a year-round hockey rink—perfect for keeping kids active in every season. (id:51699)
201 Margaret Court
Esterhazy, Saskatchewan
Little Red is in your hood & on the market for new owners! This quality built show stopper has a new beautiful outdoor space, boasting privacy just steps from the daycare, elementary school, slurpy supplier around the corner, car wash and just a hot skip and a jump from Esterhazy's Main Street, dog park & more. Steps inside reveal an open concept vaulted main living/kitchen & dining room confirming 201 Margaret Ct is all business at the front and party at the rear. Tons of natural light, monochromatic on trend tones, plenty of cupboard space & storage for your mismatched Tupperware lids all add to this homes appeal. 3 large bedrooms a full 4 piece bath and ensuite give this home the complete package deal vibe. An added entrance with washer/dryer & utility room access give a good spot to stash all the Costco hauls or a quick glide out to the matching garden shed tucked on the property boundary. Don't delay & book your viewing and call SE SK your place to stay-where potash, wheat & recreation meet! (id:51699)
507 Main Street
Big River, Saskatchewan
Beautiful lot in the town of Big River. Large frontage 76x154. Great location for building your dream home. Close to all amenities, post office, grocery store, schools all in walking distance. Don’t wait, check out this lot today! (id:51699)
33 Bilokreli Bay
Theodore, Saskatchewan
Great opportunity to purchase an affordable serviced lot in the Village of Theodore. There is a concrete pad in place for a small house or garage. The lot backs farm land making it nice and private. (id:51699)
4 Vacant Lots (Kendal, Sk)
Kendal, Saskatchewan
Dream Big for a low price in Small-Town Saskatchewan! What does your small-town dream look like? Whether it’s building your ideal home, or a commercial business, or creating a space that blends both — these four vacant lots in Kendal, SK offer a blank canvas with big potential. With essential services nearby and flexible development options (subject to Village Council approval), building here may be an incredible opportunity. Come explore what Kendal has to offer and imagine the future you can create in this welcoming prairie community. Your next chapter starts here. (id:51699)
105 211 D Avenue N
Saskatoon, Saskatchewan
Welcome home to 211 Ave D North unit 105. This executive condo delivers an impressive space with over 1900sqft and 14’ ceilings. Industrial design and natural textures. The exposed concrete, brick, and steel are softened with the warm colors and natural light. The front entry is set for welcoming you in with an oversized closet and plenty of space to kick off your shoes. Laundry/Utility is found adjacent with more room for storage here and the following leads you to a large secondary bathroom that boasts a shower and oversized soaker tub. The first bedroom is found next with a spacious 13' x 17' dimension & walk-in closet. The kitchen provides an anchor to the main room with an island looking out. Entertain with ease! From prep to serving - there is a generous layout of high-end cabinetry, counter space, and large pantry. East facing windows tease the city skyline and bring in plenty of natural light here. Let your imagination flow with layout placement; dining, living, work or play. The primary retreat is separated from here and shows an oversized bedroom sharing the exterior windows. A walk-in closet has two sides and leads to a customized 3 piece ensuite. There is one above-ground parking stall included that you will find within the gated area and often other options available for rent. As well there is a gym space, and the roof top terrace with lounging chairs, a BBQ included, and incredible views! (id:51699)
Myers Acreage Rm Of Gull Lake
Gull Lake Rm No. 139, Saskatchewan
Enjoy peaceful country living with gorgeous sunrise and sunset views from the wraparound deck of this well-built home. Nestled on a quiet rural acreage, this property features an open-concept main floor with a spacious kitchen, dining, and living area, main floor laundry, and a large newer double shower. The solid basement, built in 2015, has two framed-in bedrooms, a roughed-in bathroom, and houses the updated furnace, water heater, and central air conditioner. The beautifully treed yard offers plenty of space for gardening, including a strawberry patch, and features a 40x28 Quonset with new shingles. There’s also a barn and several sheds—perfect for animals, chickens, and more—along with a wire fence enclosing the entire acreage, a nice grazing area, and a good well with excellent drinking water. A great opportunity to enjoy the rural lifestyle with room to grow and customize! (id:51699)
14 Parrhill Street
Hudson Bay, Saskatchewan
A rare opportunity has opened up at Parr Hill Lake—a charming two-story cabin with lake views, full of character and ready for new memories to be made. The main cabin features three bedrooms, providing sleeping space for 7–10 people, and comes fully furnished. A propane stove is available for cooking, along with a cozy wood stove to keep you warm. The living and family room has been recently updated with beautiful pine accents and new flooring. The upper level boasts two new windows that allow for a refreshing cross breeze. While the cabin isn’t perfect, it’s filled with charm and ready for adventure. Outside, you’ll find a separate bunkie with two beds and its own kitchen—this was the original cabin, offering a rustic, vintage feel. There are also two outdoor biffys, a large wood and storage building, and a spacious deck with surround seating that has a lake. Power currently runs on a generator, but main power lines are located right in front of the cabin, offering future possibilities. Additionally, an attached garage/shop was built in 2014, providing extra space for storage or projects. Best of all, this cabin sits on an OWNED lot, making it a truly special find. Call or text to setup appointment to view. Don’t miss out on this rare retreat—call today to set up a viewing! (id:51699)
Parcel F Evergreen Acres
Turtle Lake, Saskatchewan
Discover the ultimate 330 ft. lakefront retreat with this 19.67-acre prime property at Turtle Lake, Evergreen Acres. Turtle Lake is one of Saskatchewan's largest and deepest lakes. In winter, ice fishing is a popular activity. Located within walking distance to golf course and nearby amenities including some boat launches, a store, gas station, restaurant, hotel, and ice fishing ridge, this property provides everything you need for a perfect lakeside lifestyle. Contact us for more details and to explore this exceptional piece of land! (id:51699)
Mcphee Lake-Wapiti Development
Lakeland Rm No. 521, Saskatchewan
Be the first to own a home in McPhee’s newest development, Wapiti at McPhee! Charming 4-Season custom build Zach’s cottage on McPhee Lot. This beautiful open concept cottage features valuated ceilings, 3 bedrooms, 2 and half baths, large laundry room, loft, gas fireplace for cozy evenings and a detached double garage. Soak in spectacular sunsets from your large deck or gather around the lakeside fire pit for cozy evenings under the stars. Practical features include natural gas hookup, fire suppression sprinklers and potential for a shared dock. This is a rare opportunity to own new cabin at Mcphee Lake with unbeatable swimming, views and endless fun (id:51699)
209 4th Avenue E
Coleville, Saskatchewan
Welcome to 209 4th Avenue E in the peaceful community of Coleville—an ideal spot for first-time buyers, investors, or anyone looking to downsize without sacrificing outdoor space. Situated on an oversized double lot, this charming 2 bedroom, 1 bathroom home offers a rare combination of space, privacy, and potential. Enjoy the serenity of small-town living surrounded by beautiful mature trees and a spacious yard that offers plenty of parking for guests, RVs, or toys. Step outside to a large 16' x 16' covered deck, perfect for entertaining, relaxing, or enjoying a morning coffee rain or shine. Inside, the home features a functional layout with a spacious kitchen and a bright living area. The finished basement boasts a generous family room—ideal for movie nights, a kids’ play area, or a hobby space. Recent updates include shingles (2016), water heater (2023), treated covered deck (2016), new interior and exterior doors (2025), new fixtures and entire house painted (2025). All kitchen appliances are included with the home as well as a newer dryer (2024), and brand new/never used washer (2025). Whether you're looking for a solid starter home, a low-maintenance rental, or a cozy place to retire, this property checks all the boxes. Don’t miss out on this affordable gem with room to grow! Schedule your showing today! (id:51699)





