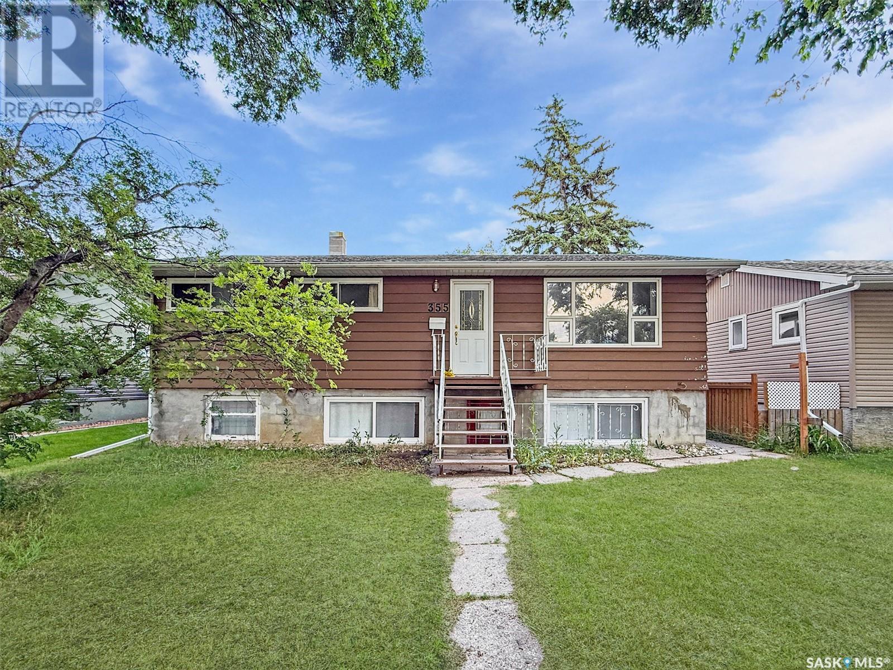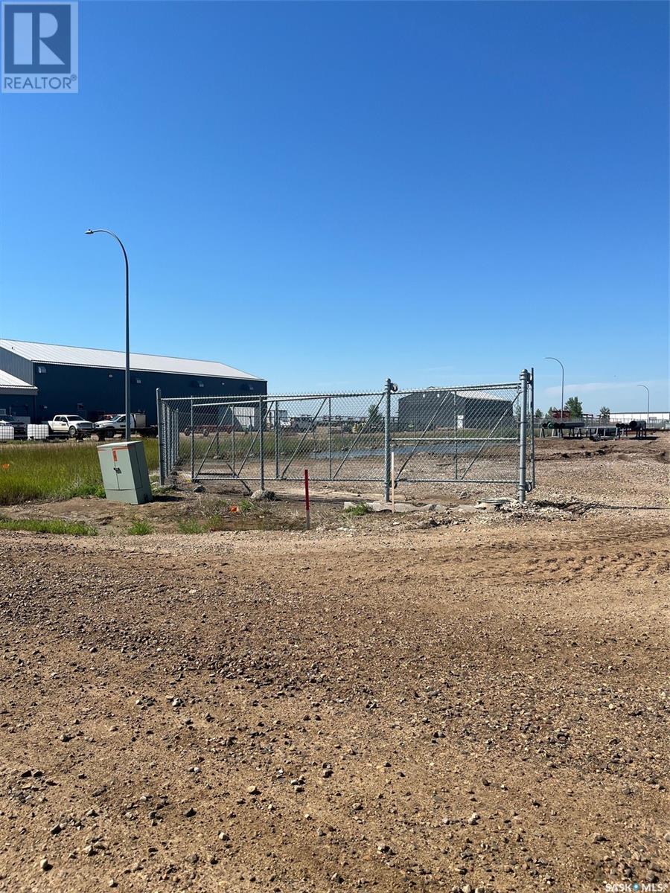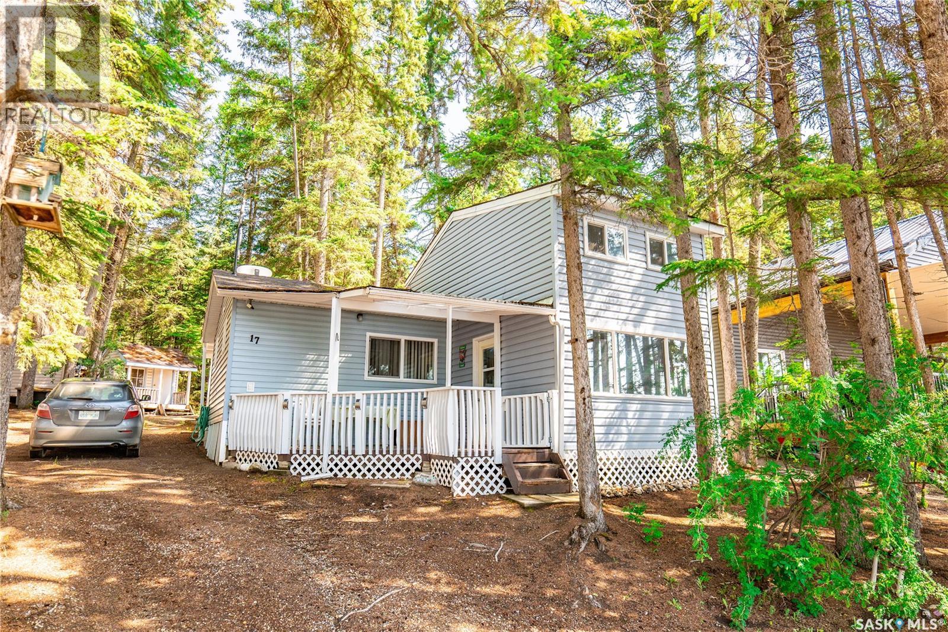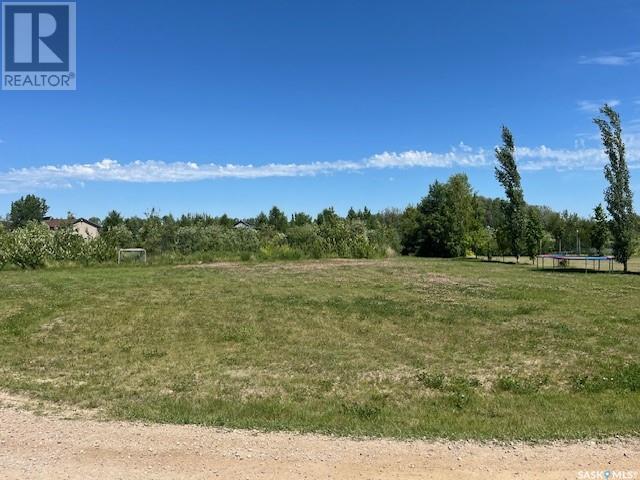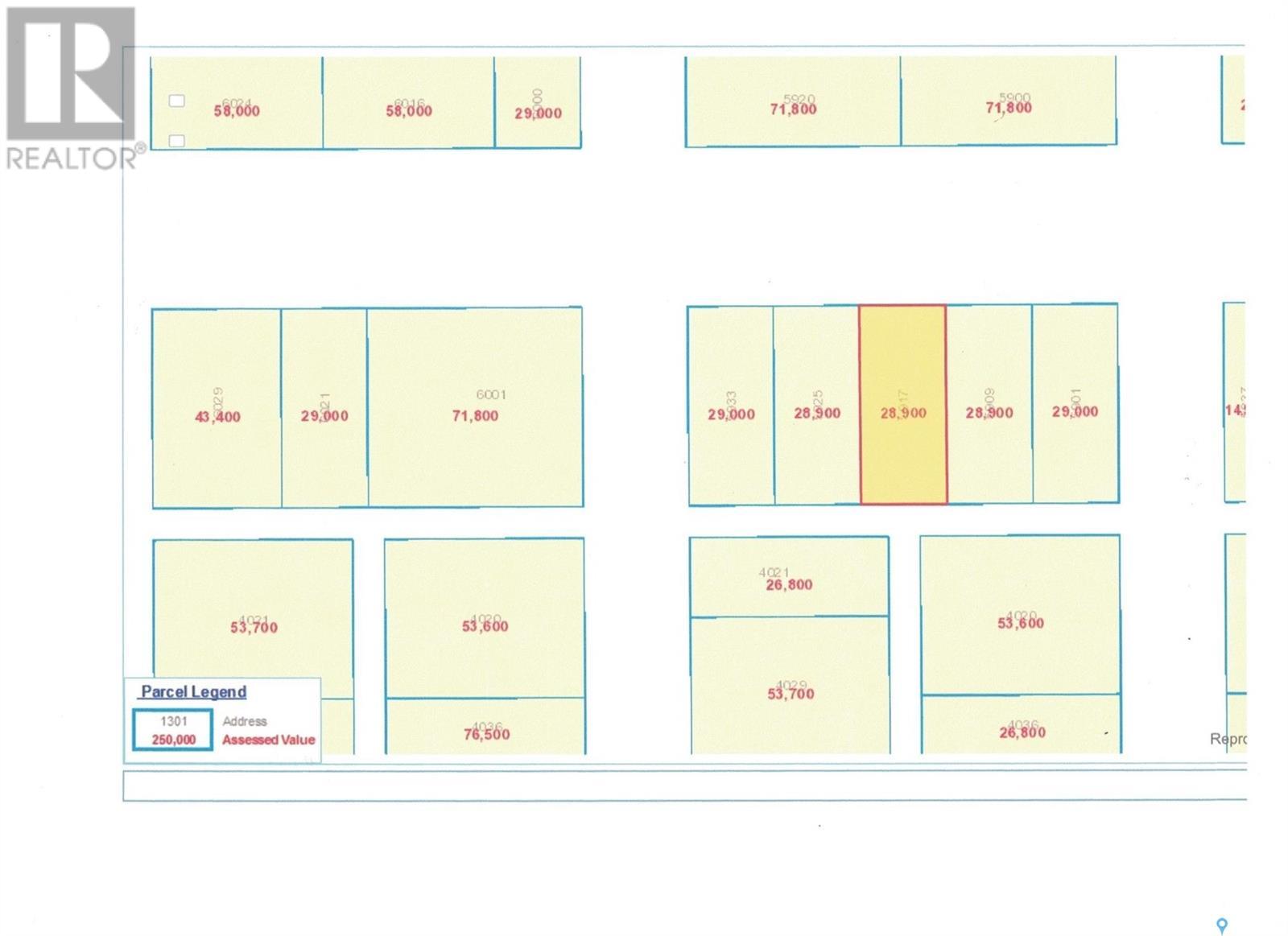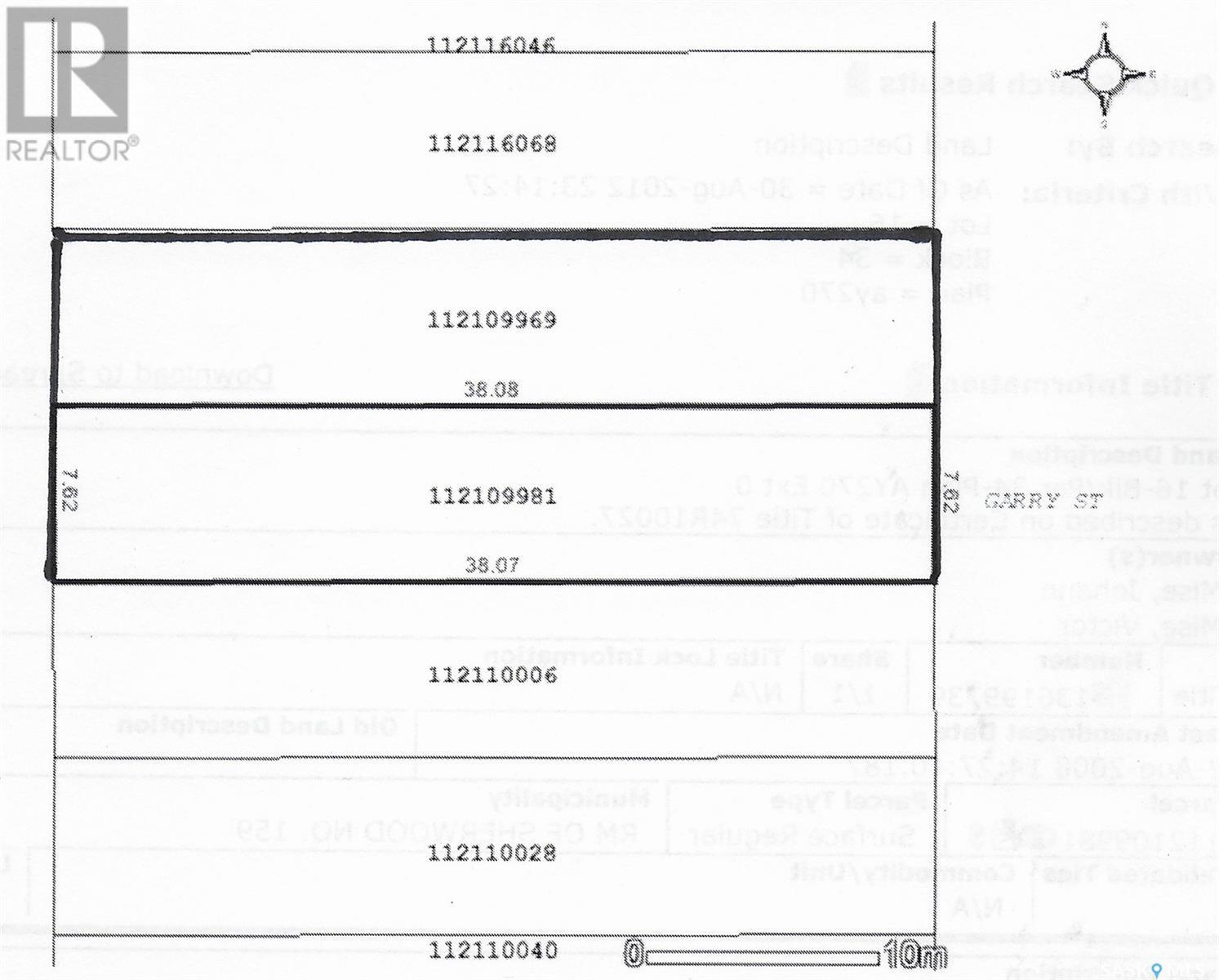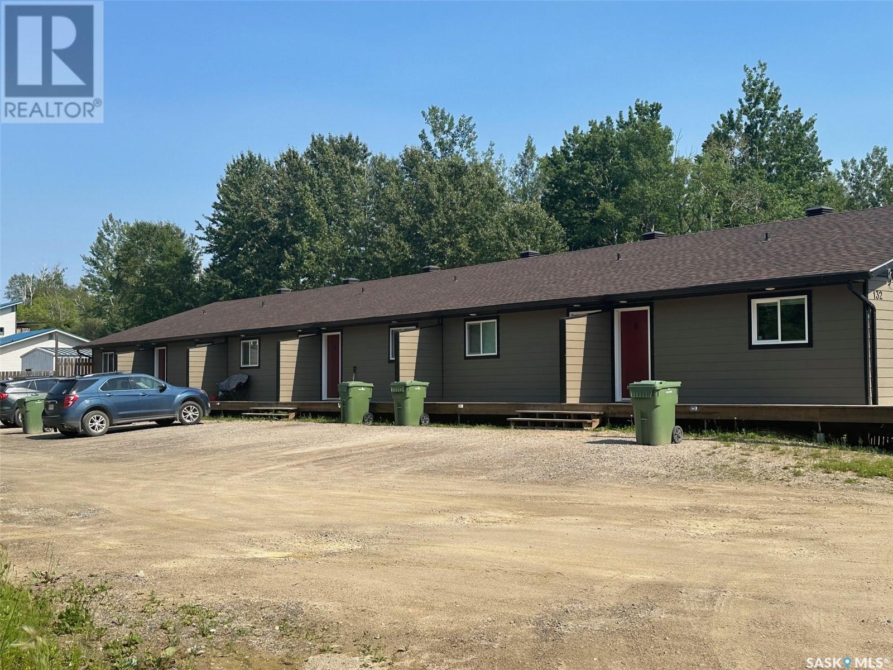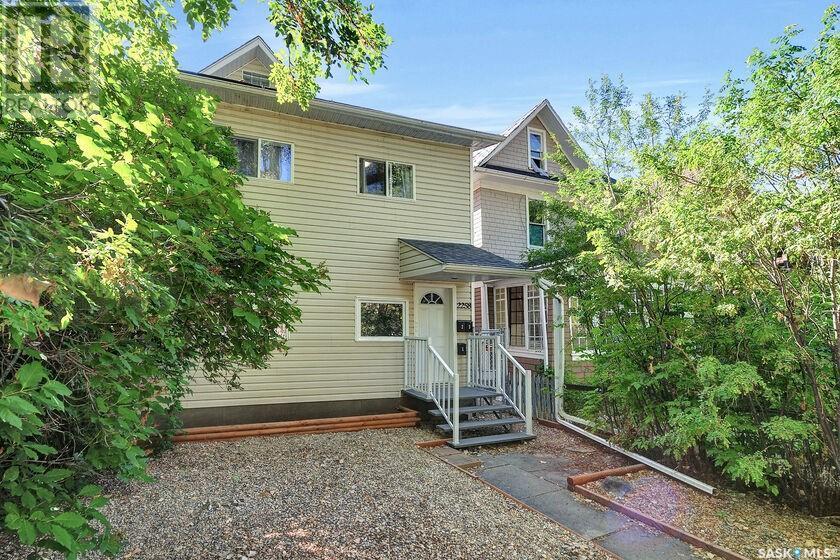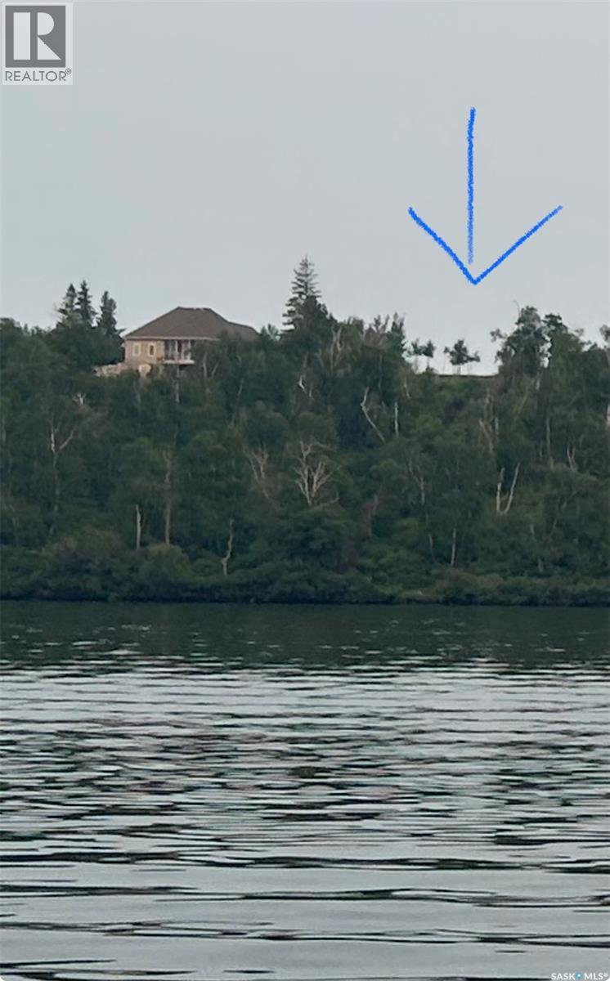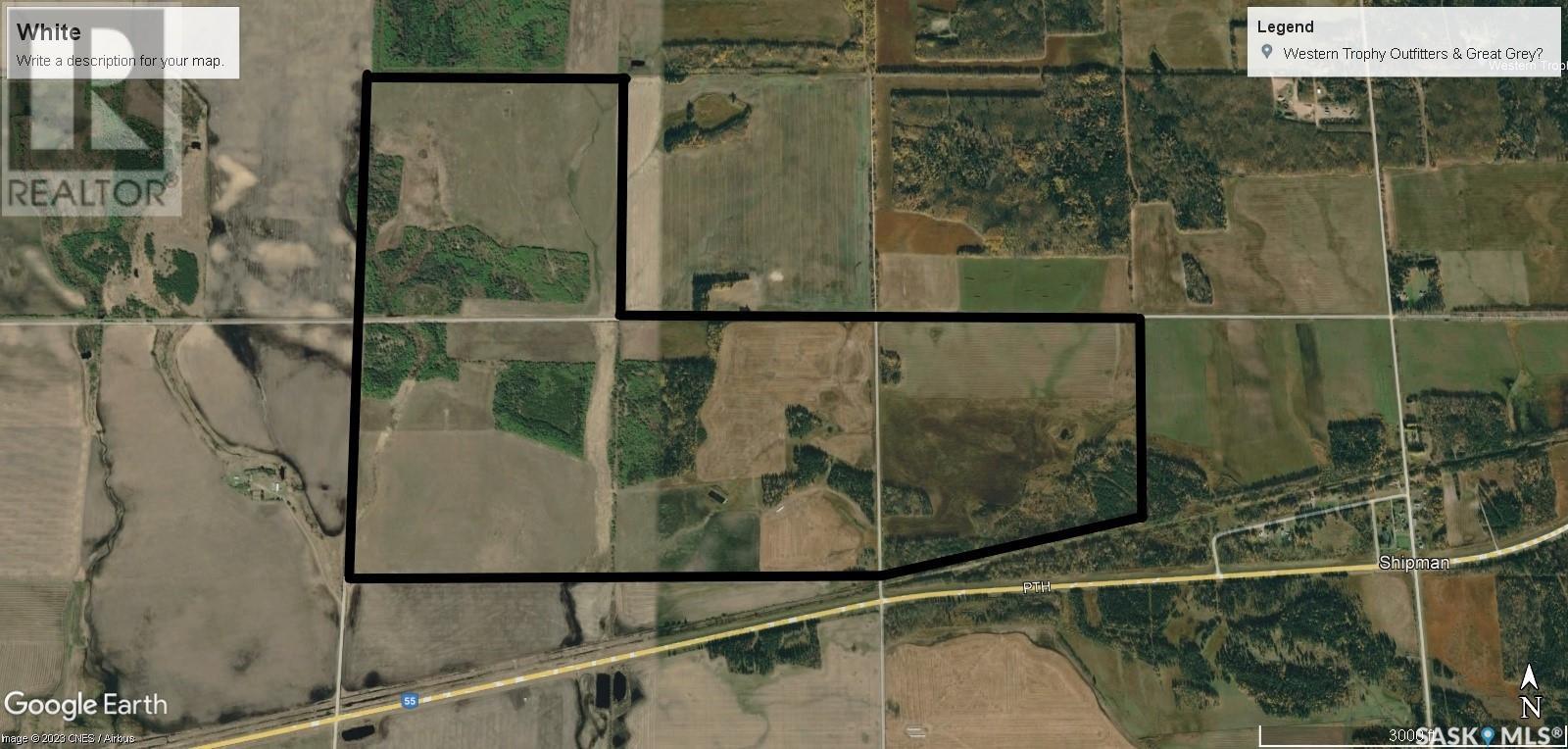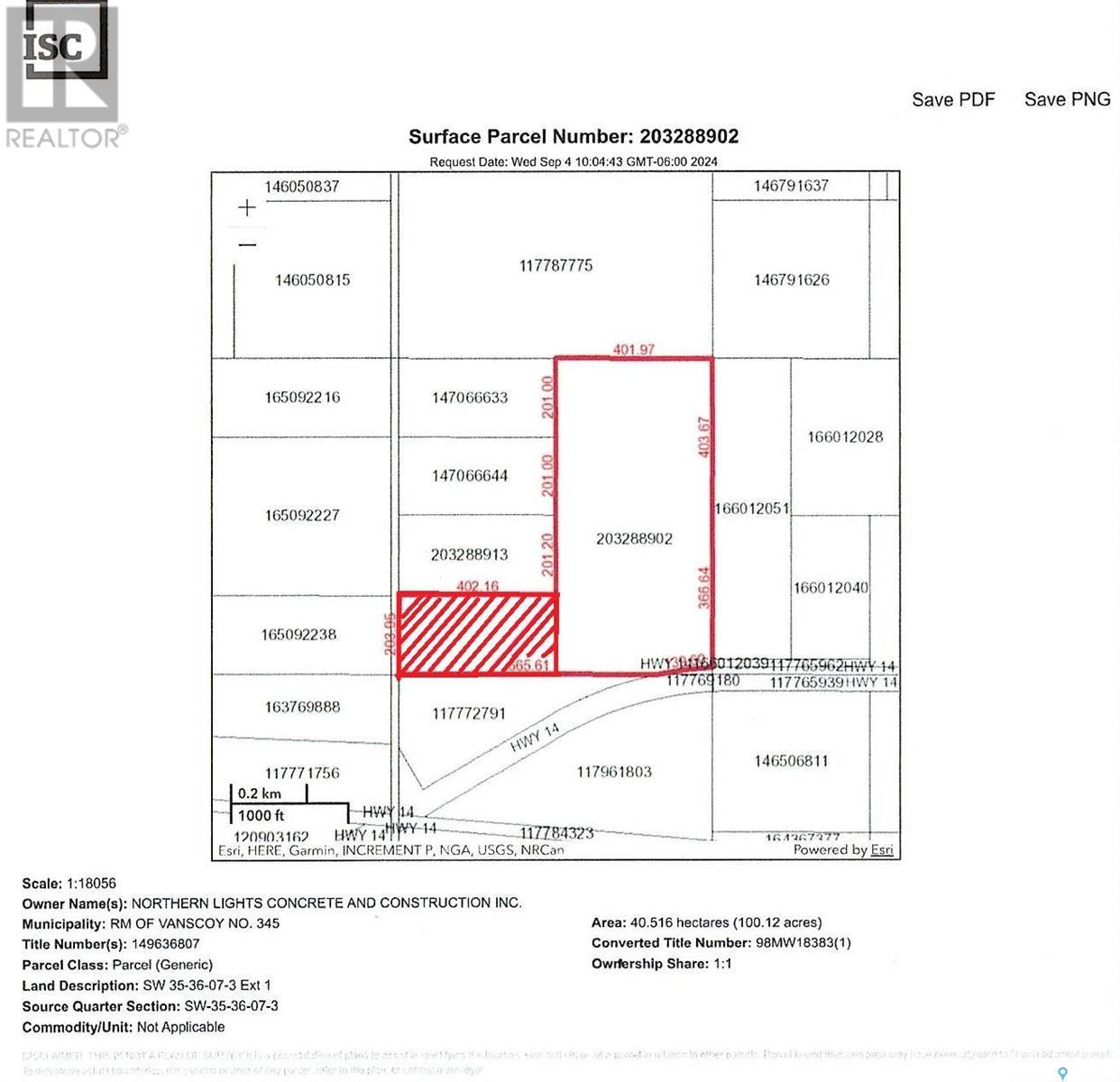355 3rd Avenue Se
Swift Current, Saskatchewan
Welcome to 355 3rd Ave. SE, a charming family home situated in a highly desirable neighborhood. This property offers dual entrances, enhancing its versatility as either a revenue-generating property or a comfortable residence, allowing you to live on one level while potentially subsidizing your mortgage with the other. On the main floor, you will discover three well-appointed bedrooms, a spacious eat-in kitchen that overlooks the backyard, and a cozy front living room that creates a warm and inviting atmosphere. The basement suite can be accessed from either the front entrance or the back staircase, featuring a second kitchen, dining area, family room, two connected bedrooms, and a four-piece bathroom, along with a shared laundry and utility space. The backyard is perfect for family gatherings or pets, boasting a newly constructed deck, a double car garage, additional parking options, and a fully fenced perimeter. Recent updates include a new roof installed two years ago, an updated water heater, a 2019 furnace, and fresh exterior paint, ensuring that the property is well-maintained and ready for its new owners. Enjoy the convenience of being close to Riverside Park, the golf course, the Southside Co-op, a community pool, K-8 School, and local colleges. This home combines comfort, functionality, and a prime location, making it an excellent opportunity for families or investors alike. Call today for more information. (id:51699)
130 Lamoro Street
Estevan Rm No. 5, Saskatchewan
4 acres of commercial land and fully fenced site. (id:51699)
Lot 17 Block West
Shellbrook Rm No. 493, Saskatchewan
Indulge in the pinnacle of lakeside living with this distinguished 3-season waterfront retreat, perfectly set within the dramatic valley landscape of Sturgeon Lake. Crafted for those who appreciate serenity, and the art of leisure, this residence offers an exclusive front-row experience to one of the region’s most captivating shorelines. The property features a private beach and an exclusive marina deck—delivering a level of lakefront privilege reserved for the few. Inside, three beautifully appointed bedrooms and a refined bathroom blend rustic charm with elevated modern comfort. The upper-level bedroom and lounge showcase sweeping lake vistas, creating tranquil sanctuaries designed for pure relaxation. Outdoors, multiple curated living spaces invite you to unwind and entertain in style: expansive front and rear decks, a charming firepit enclave for intimate evenings, and mature trees that frame the property with natural privacy. Three well-designed storage structures provide ample room for all your recreational and lifestyle essentials. Just moments from the main beach and local amenities, this residence harmonizes the peace of a secluded escape with the convenience of nearby attractions. Claim your lakeside sanctuary—when home and every moment feels extraordinary, and family memories become your greatest treasure. (id:51699)
304 Northern Meadows Crescent
Beaver River Rm No. 622, Saskatchewan
Welcome to Northern Meadows Golf Club subdivision, build your home here and begin living your best life! This gorgeous 9098 sq ft corner lot is located on the 18 hole champion golf course, this property is minutes from Goodsoil and 10 minutes to the beautiful Lac des Isles lake. This lot has natural gas, power, water at the street, as well as a tie in at the street for sewer as well, the 2 tank septic will be at the buyers expense then hooked into the public service to dispose of grey water. The city of Cold Lake is 45 minutes and the Meadow Lake provincial park is an adventurers playground also minutes away. (id:51699)
5917 Parliament Avenue
Regina, Saskatchewan
TWO 27' x 125' undeveloped residential lots in Devonia Park or Phase IV of West Harbour Landing (located west of Harbour Landing and south of 26th Avenue). Investment opportunity only at this time with potential to build on in the future. Devonia Park is a quarter section of land originally subdivided into 1,400 lots in 1912. Brokerage sign at the corner of Campbell Street and Parliament Avenue. GST may be applicable on the sale price. For more information and for a copy of the 'West Harbour Landing Neighborhood Planning Report' contact your agent. There will be other costs once the land is developed. (id:51699)
4036 Garry Street
Regina, Saskatchewan
TWO 25' x 125' undeveloped residential lots in Devonia Park or Phase IV of West Harbour Landing (located west of Harbour Landing and south of 26th Avenue). Investment opportunity only at this time with potential to build on in the future. Devonia Park is a quarter section of land originally subdivided into 1,400 lots in 1912. Brokerage sign at the corner of Campbell Street and Parliament Avenue. GST may be applicable on the sale price. For more information and for a copy of the 'West Harbour Landing Neighborhood Planning Report' contact your agent. There will be other costs once the land is developed. (id:51699)
4044 Garry Street
Regina, Saskatchewan
TWO 25' x 125' undeveloped residential lots in Devonia Park or Phase IV of West Harbour Landing (located west of Harbour Landing and south of 26th Avenue). Investment opportunity only at this time with potential to build on in the future. Devonia Park is a quarter section of land originally subdivided into 1,400 lots in 1912. Brokerage sign at the corner of Campbell Street and Parliament Avenue. GST may be applicable on the sale price. For more information and for a copy of the 'West Harbour Landing Neighborhood Planning Report' contact your agent. There will be other costs once the land is developed. (id:51699)
132 Mckay Street
La Ronge, Saskatchewan
Are you looking for a revenue property? Staff housing? This 6 ( 1 bedroom) unit complex was extensively renovated in 2016 and new shingles added in 2023. This complex is situated on a quieter street that is nestled into nature. Some of the perks to this location is, its walking distance to downtown amenities. which include grocery store, pharmacy, restaurants , medical clinics, coffee shops, public beach, health center, post office and so much more. Each 1 bedroom unit is nicely decorated with neutral paint giving it an nice bright feel, laminate flooring flowing through the majority of space for easy clean up. Each suite has it equipped with its own in suite laundry with washer and dryer. Each unit has electric heat and 2 electrified parking stalls per unit. Tenants pay own power. (id:51699)
2258 Osler Street
Regina, Saskatchewan
Exceptional revenue property in the heart of the General Hospital area and 2 blocks from the hospital. Close to downtown amenities, parks, walking paths and Wascana Lake. Well kept 3 separate rental suites (separate entries). Unit #1 is a 2 bdrm suite with hardwood flooring, maple kitchen, upgraded appliances, built-in dishwasher and laundry. Spacious and open concept, upgraded windows and light fixtures. Full bathroom. Second floor unit has 2 bedrooms, roomy kitchen with fridge, stove, microwave hood fan and washer and dryer. Top floor suite is a bachelor suite featuring modern kitchen design, open living room/bedroom area, 3 pce bathroom and separate laundry. All units have back entry and fire escape access. Excellent tenants are willing to stay. Upgraded furnace, electrical panels, emergency light in the foyer, hardwired smoke and CO2 detectors. Shingles were replaced in the last 4 years. 4 parking stalls off the alley. Call today for further information. (id:51699)
1409 Wakonda Drive
Wakaw Lake, Saskatchewan
Huge Pie Lot up on ridge with amazing panoramic views. Amazing sunsets. Fully Serviced (including connection to Lagoon) Includes option of connecting to Rural Water Pipeline. Amenities 5 mins away (gas, restaurant, hardware store, fast food locations, Golf Course, etc.…) Located 50 minutes minutes from Saskatoon 45 mins from Prince Albert. Very private location. Quad or golf cart straight down to your dock, as well as plenty of trails to explore and more. No time restriction to build! (*must be new build or RTM). Services are all right at property! Live year round or perfect for retirement living, (id:51699)
White Farm
Torch River Rm No. 488, Saskatchewan
Here's a very rare opportunity to purchase 4 quarters of farmland all in one block. Parcel consists of 622 acres in total of which 383 are cultivated. There is some bush and native grass as well as an old yard site, with power. There is a very good dugout as well. The non-cultivated land could be well suited for livestock production. The land is described mostly as nearly level with none to few stones. The property is situated along highway 55 very close to the hamlet of Shipman. It has a lot to offer. Don't miss out. (id:51699)
Senger 20 Acres
Vanscoy Rm No. 345, Saskatchewan
20 acres just around the curve on #14 highway.Minutes west of Saskatoon. Just off the highway, a couple hundred yards to the property. GST is payable at Buyer's expense. (id:51699)

