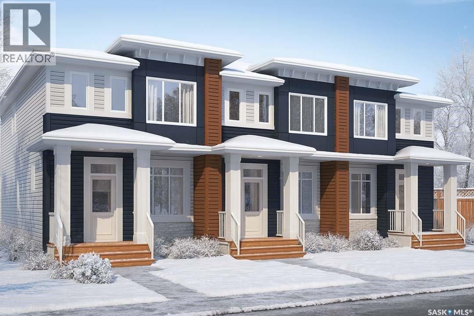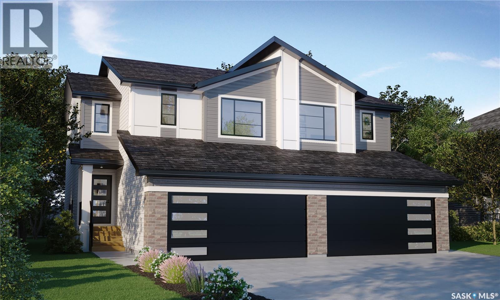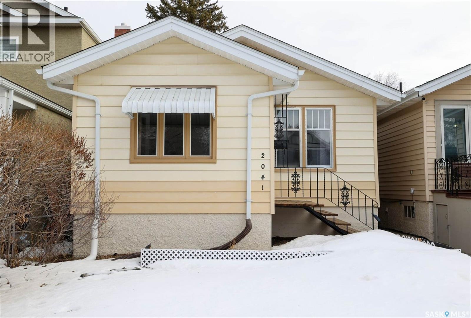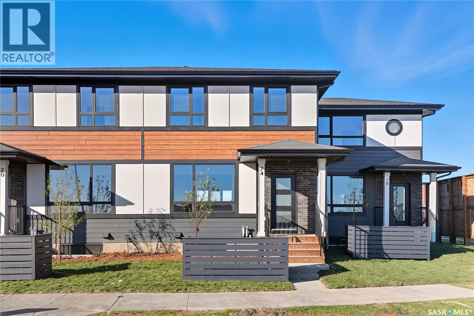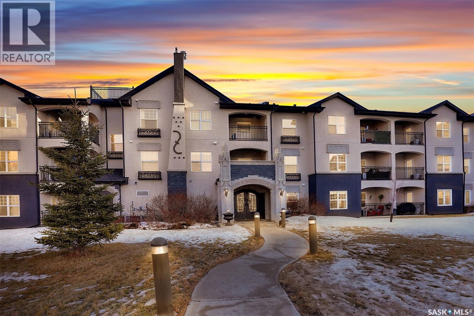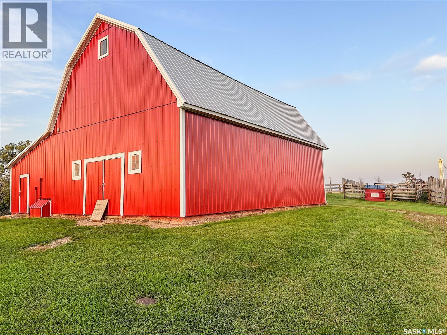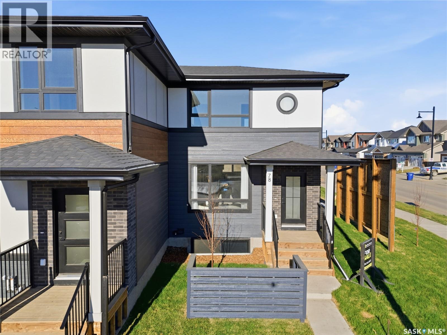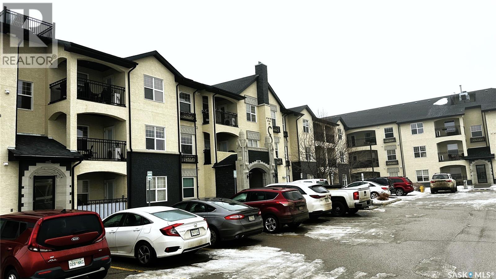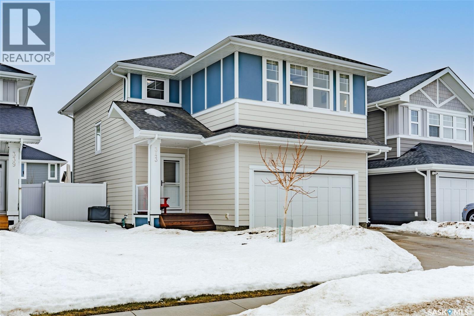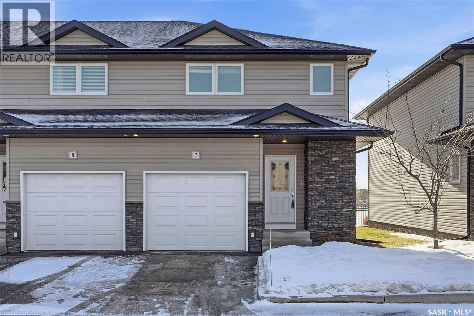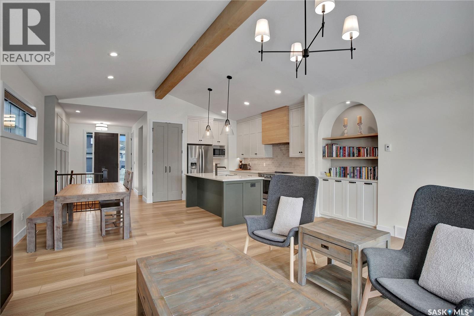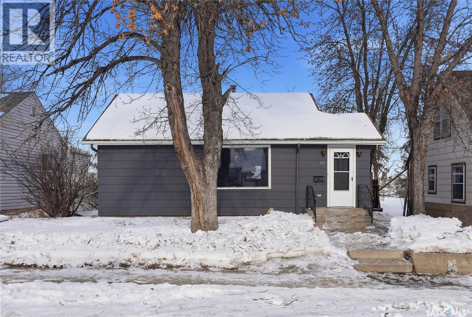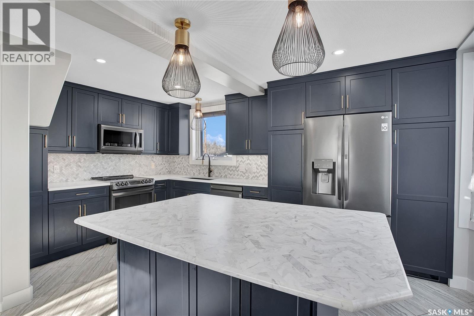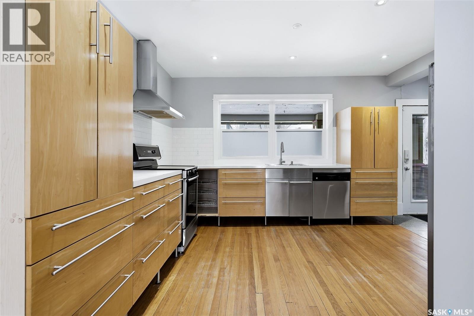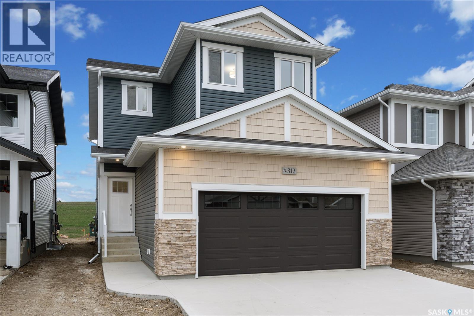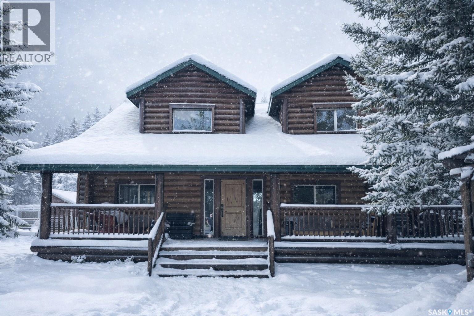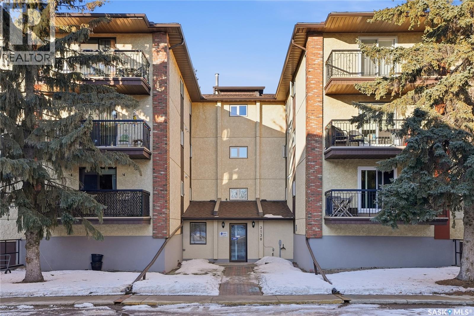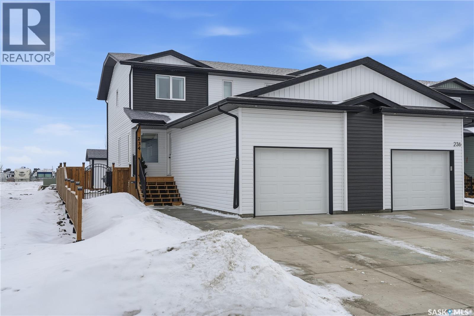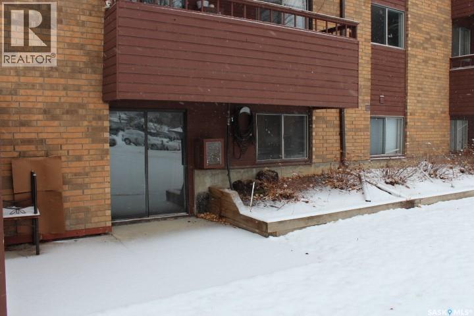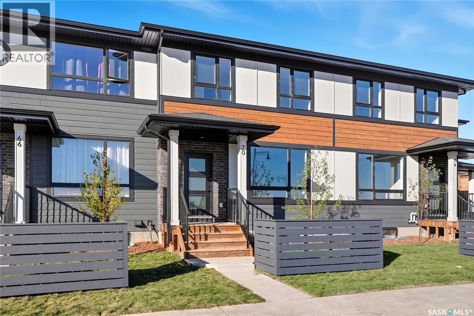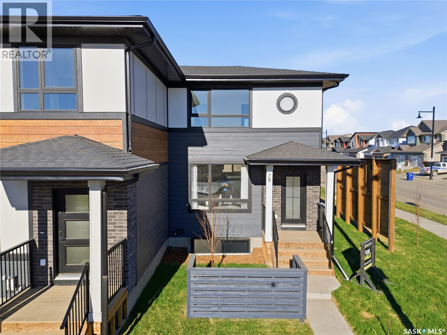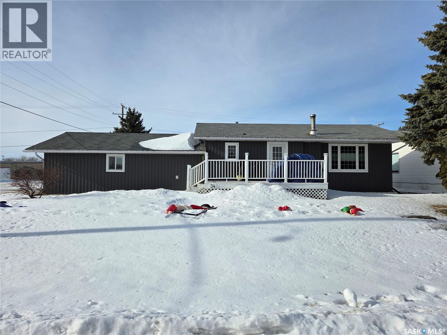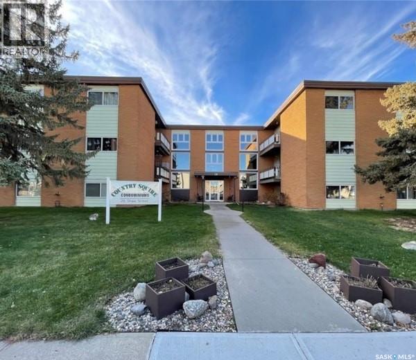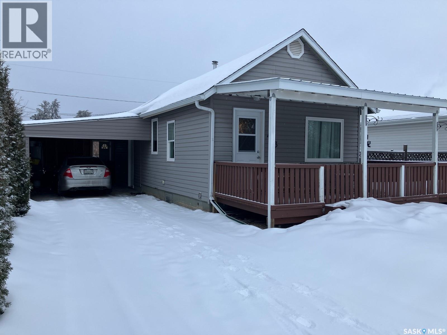7742 Mapleford Boulevard
Regina, Saskatchewan
Please note: This home is currently under construction. All images shown are for reference purposes only. Discover the Talo — now offered at a new price and including a full appliance package featuring a fridge, stove, built-in dishwasher, microwave hood fan, washer, and dryer. This thoughtfully designed 1,457 sq ft single-family home balances comfort and functionality. The main floor features an open-concept layout centered around a spacious kitchen island that seats up to six and flows seamlessly into a bright, welcoming living area. A practical rear entry with built-in bench and coat hooks adds everyday convenience. Upstairs, the layout is efficient and well planned. The primary bedroom serves as a private retreat, while two additional bedrooms are positioned on the opposite side of the home. A flexible bonus space and upper-level laundry sit between them, creating excellent separation and a natural flow. This home is perfectly situated for families and those who value community-focused living. A double concrete garage-ready pad completes the package, setting the stage for your next chapter. (id:51699)
3000 Dumont Way
Regina, Saskatchewan
If you’ve been dreaming of a home that feels fresh, bright, and effortlessly stylish, you’ll fall in love with the Lawrence Duplex in Coastal Villa. Offering 1,415 sq. ft. of smart design and easy coastal charm, this home blends practicality with the feeling of living just steps from the beach — no matter where you are. Please note: This home is currently under construction, and the images provided are for illustrative purposes only. Artist renderings are conceptual and may be modified without prior notice. We cannot guarantee that the facilities or features depicted in the show home or marketing materials will be ultimately built, or if constructed, that they will match exactly in terms of type, size, or specification. Dimensions are approximations and final dimensions are likely to change. Windows, exterior details, and elevations shown may also be subject to change. From the moment you step inside, you’ll notice how the open-concept main floor is designed for easy living — whether you’re hosting friends or enjoying a quiet evening at home. The kitchen is both functional and stylish, featuring quartz countertops and a walk-through pantry that connects directly to the garage entry, making grocery runs a breeze. Upstairs, your personal retreat awaits in the primary suite, complete with a walk-in closet and a private ensuite. Two additional bedrooms give everyone their own space, and the bonus room offers flexibility for a cozy reading corner, homework hub, or home office. With second-floor laundry, life gets just a little bit easier. (id:51699)
2041 Mctavish Street
Regina, Saskatchewan
Fantastic little 2 bedroom bungalow in quiet Cathedral, just a short hop from Mosaic stadium. Looking for an investment property, downsizing from your current home, or looking to enter the housing market? This may be the one for you. For more information or to book your private viewing, please contact your REALTOR® today! (id:51699)
74 Taskamanwa Terrace
Saskatoon, Saskatchewan
Introducing The Weston! Nestled next to Brighton’s Amphitheatre and surrounded by scenic walking paths and parks, this home offers the perfect blend of outdoor recreation, everyday convenience and NO CONDO FEES! With Brighton Marketplace just minutes away, shopping, dining, and essentials are always within easy reach. The Weston by North Prairie Developments is a spacious 1,464 sq. ft. two-storey home featuring 3 bedrooms and 2.5 bathrooms. Step inside to a bright, open-concept main floor with a well-appointed kitchen, complete with a large island for casual dining and extra prep space. The adjoining living and dining areas create a warm, welcoming space for family and friends, while a mudroom and half bath add to the home’s functionality. Upstairs, the owner’s suite is a private retreat, offering a walk-in closet and a 3-piece ensuite. Two additional well-sized bedrooms, a full bathroom, and a conveniently located laundry room complete this level. Enjoy the privacy of your own backyard—perfect for relaxing, entertaining, or creating your own outdoor oasis. Plus, homeowners have the option to add a detached garage for extra convenience and storage. Need more space? The optional 628 sq. ft. basement development includes a bedroom, a bathroom, and a large recreational room—ideal for extra living space, a guest suite, or a home office. Best of all, there are no condo fees! This home qualifies under the SaskEnergy Homes Beyond Code Tier 3 rebate program (up to $3,000), subject to SaskEnergy approval and terms and conditions. (id:51699)
112 1545 Neville Drive
Regina, Saskatchewan
Welcome to this exceptional 2 bedroom, 1 bathroom ground level condo in the always popular Villagio at East Pointe Estates! This spacious 936 sq ft unit features a large kitchen with plenty of countertops, a centre island with breakfast bar, and stainless steel appliances. The open concept living and dining area is bright and inviting with beautiful laminate flooring throughout. Both bedrooms are generously sized with carpet and walk-in closets, offering great privacy as they are situated off either side of the living space with separate bathroom access. In-suite laundry, a private balcony, and 2 parking spaces complete this package. Residents enjoy fantastic amenities including a clubhouse with an indoor pool, hot tub, fully equipped gym, and recreation lounge. Heat and water are included in the condo fees, keeping your monthly costs low. Call today to book your showing before it’s gone! (id:51699)
Hobby Farm Acreage
Fertile Belt Rm No. 183, Saskatchewan
Absolutely beautiful modern home situated on just over 15 acres that is set up and ready for a hobby farm enthusiast! The updates on the whole property have been amazing and it is located right off the pavement off Highway 22. Located close to the potash mines, the beautiful Qu'apelle valley with Round and Crooked Lake, only 45 mins to Yorkton, and less than 15 mins from Esterhazy. This property boasts a fantastic large hip barn for storage and an indoor corral, a corral system with fenced areas for animals, a chicken coop building with outside fencing, numerous outbuildings, a 3 car garage with a paved driveway to the garage and the house with an abundance of power and natural gas. Some of the updates include the tin to the beautiful hip barn, the livestock fencing, shelter, new shelter belt along highway frontage and in 2025 the whole exterior of the house has been painted to reflect the modern updates that you will find inside! Updates since 2023: All new paint, new Vinyl flooring seen throughout the house, basement finished (8ft ceiling) with new drywall, paint, flooring and a beautiful "Garden Kitchen" perfect for those canning days! The main floor is completely re-done with beautiful finishes and bright modern appeal. The updated kitchen comes with all updated stainless steel appliances, a large island with gorgeous quartz countertop which is such a large space open to the dining room and patio door access to your Natural gas BBQ deck. Wait until you see the main bedroom! Wow! A large walk-in closet, 3 piece bath and large room that easily fits a king. The basement has been finished and has separate outside door access if you want to generate revenue and offer a rental. Outside you will love your 3 car garage that has been insulated and heated with a Natural gas heater. The concrete is immaculate! Don't forget to check out the new paint on the outside of this beautiful, large 4 beds, 4 bath home! Turn key and ready for you, your fam and animals! (id:51699)
46 Taskamanwa Terrace
Saskatoon, Saskatchewan
Introducing The Easton! Perfectly positioned next to Brighton’s Amphitheatre and surrounded by scenic walking paths and parks, this home offers the ideal balance of outdoor recreation, everyday convenience and NO CONDO FEES! With Brighton Marketplace just minutes away, shopping, dining, and essentials are always within easy reach. The Easton by North Prairie Developments is a charming 1,396 sq. ft. two-storey home featuring 3 bedrooms and 2.5 bathrooms. The main floor welcomes you with a bright, open-concept living space, where a spacious kitchen with a large island flows seamlessly into the inviting living room and dining area—perfect for entertaining. A mudroom and half bath are conveniently tucked just off the kitchen for added functionality. Upstairs, the owner’s suite is a private retreat, complete with a walk-in closet and an ensuite featuring a built-in makeup counter. Two additional generously sized bedrooms, a full bathroom, and a second-floor laundry room provide comfort and convenience for the whole family. Enjoy the privacy of your own backyard—perfect for relaxing, entertaining, or creating your own outdoor oasis. Plus, homeowners have the option to add a detached garage for extra convenience and storage. Looking for more space? The optional 594 sq. ft. basement includes a bedroom, a bathroom, and a large recreational room with a separate entrance to the basement. Best of all, there are no condo fees! This home qualifies for the SaskEnergy Homes Beyond Code Tier 3 rebate (up to $3,000), subject to SaskEnergy approval and program terms and conditions. (id:51699)
216 1510 Neville Drive
Regina, Saskatchewan
Second floor Condo in East Regina – Exceptional Value & Location! Don’t miss this fantastic opportunity to own a beautifully maintained apartment-style condo in Regina’s desirable east end, just minutes from shopping, restaurants, parks, and everyday amenities. This second floor unit shows extremely well and features a bright, open-concept layout seamlessly connecting the living room, dining area, and kitchen — ideal for both relaxing and entertaining. The southwest-facing exposure fills the home with natural light while offering impressive views of the courtyard and city skyline. The condo includes two comfortable bedrooms and a full 4-piece bathroom, creating a functional space perfect for first-time buyers, downsizers, or investors. Enjoy the convenience of in-suite laundry with additional storage, plus the rare bonus of two exclusive parking stalls located close to the building entrances. Condo fees include SaskEnergy and water, adding excellent value and predictable monthly costs. Residents also enjoy access to premium amenities including a gym, amenities room, and pool area within the main clubhouse just steps from the building. The property features elevator access, making second floor living effortless. This is an outstanding opportunity to secure a bright, low-maintenance home in a prime east Regina location. (id:51699)
343 Stilling Manor
Saskatoon, Saskatchewan
Welcome to 343 Stilling Manor in Saskatoon's Rosewood neighbourhood. Buyers, this home is exactly what you need! Built in late 2021 it’s practically brand new with the addition of the yard, fence, blinds, and appliances all completed. With 2000+ square feet of living space this two storey home is a great buy. The front entry way is spacious and has an built in bench beside the large entrance closet. The main floor living room dining room and kitchen are open concept and all overlook the west facing backyard. The kitchen has quartz countertops, high end stainless steel appliances, and a large pantry for storage. The fridge has 4 sections that can be changed from fridge to freezer, depending on your family's needs. On the main you’ll also find a powder room with a large vanity, and access to the insulated double attached garage. This second floor will surely impress! The large primary bedroom easily fits a king sized bed, there’s big east facing windows with Hunter Douglas blinds, and 2 walk in closets. The ensuite has a long vanity with drawers & doors to store your necessities, there's a separate tub and a tiled shower with seating. The water closet is separated at the end of the ensuite for privacy. A very thoughtful design that makes it feel like a custom built home. Also on the second floor are 2 more bedrooms for kids or guests, a 4 piece bathroom for everyone to use, and a bright bonus room for family activities. Having laundry on the second floor is always lovely but when it is this spacious it feels like less of a chore! The basement is open for development but it has been insulated and has the electrical all done. In warmer months you enjoy really enjoy this fully developed backyard. Fully fenced, with a deck to enjoy the sun while you BBQ, garden beds and lovely green grass. It may seem years away but summers back here are going to be glorious! This house is located near parks and all the amenities that Meadows Market has to offer. (id:51699)
7 365 Dawson Crescent
Saskatoon, Saskatchewan
Welcome to Dawson Estates in Hampton Village, and this great 2 storey townhome! The open floor plan features a spacious living and dining room, a bright kitchen with warm toned cabinets, an island and stainless appliances. From the dining room you can access your private deck, great for entertaining and relaxing. The 2pc bath and access to the attached garage complete the main floor. Upstairs are 3 bedrooms and 2 baths, including the primary suite with 2 double closets and a 4pc ensuite. The basement is open for your ideas, allowing you to customize it to your taste and needs! Ideally located within the complex, this home offers added privacy with no neighbours behind, and is steps to schools, outdoor rink, playgrounds and splash pad! Call your favourite realtor to view this beautiful home - you won't be disappointed! (id:51699)
131 Katz Avenue
Saskatoon, Saskatchewan
If you’ve been waiting for a bungalow that truly checks the boxes, 131 Katz Avenue is worth a look. This fully developed 1,326 sq. ft. bungalow backs green space and offers a layout that works for both everyday living and entertaining. The open main floor features modern kitchen cabinetry and countertops, a spacious dining area, and a comfortable living room with a gas fireplace. The primary suite includes a walk-in closet and private ensuite, while a second main-floor bedroom and full bath add flexibility. The fully finished basement offers a large family room, two additional bedrooms, a full bathroom, and a den or gym area—ideal for a home office or workout space. Outside, enjoy a large deck overlooking green space. The 24’ x 24’ attached garage is fully insulated, painted, and finished with epoxy floors, adding both function and polish. Built in 2024 and located in Brighton, this move-in-ready bungalow offers modern design, smart use of space, and a great setting. (id:51699)
10 Connaught Place
Saskatoon, Saskatchewan
Welcome to 10 Connaught Place, a charming 903 sq ft bungalow tucked onto a quiet crescent in Saskatoon’s Kelsey/Woodlawn neighbourhood. Built in 1957, this classic home has been refreshed for comfortable everyday living. Mature trees frame the front yard and the low-maintenance exterior delivers great curb appeal. Step inside to a bright, welcoming main floor with a spacious front living room, updated flooring and a fresh, neutral palette that’s easy to personalize. A practical entry includes convenient closet storage to keep things tidy. The layout flows to the dining area and kitchen, where you’ll appreciate crisp white cabinetry, a contemporary tile backsplash, generous counterspace and a window that keeps the space sunny while you cook. Down the hall are two comfortable bedrooms and a full bathroom. The fully developed basement adds excellent bonus space with a large family/rec room which can be used as a third bedroom, a second bathroom, dedicated laundry area and plenty of storage—ideal for a home office, gym, play space or movie nights. With an open footprint, you can create separate zones for entertaining, guests and hobbies and still have room to add your own finishing touches. Outside, enjoy a private backyard with space to relax, garden and host friends. A deck area is perfect for summer BBQs, and there’s room for a firepit and play space. You’ll also appreciate an oversized storage shed, extra parking and alley access. Located close to schools, parks, shopping, transit routes nearby and offering quick access to downtown and commuter routes, this 3 bedroom, 2 bathroom property is a fantastic option for first-time buyers, young families or investors looking for a move-in ready home in an established area. Don’t miss it—book your showing today! (id:51699)
1041 L Avenue N
Saskatoon, Saskatchewan
Wow — check out this extensively renovated, move-in-ready home in Hudson Bay Park. There is truly nothing left to do here but move in & enjoy. Set on a corner lot backing a park & dog park, this property offers privacy, functionality, & a level of finish that’s hard to come by. Your huge dream kitchen awaits, designed for both everyday living & entertaining. It features designer cabinetry w full ceiling-height uppers, tile backsplash, built-in pantry, high-end appliances, & tons of counter space. The eat-up island flows into a spacious dining or lounging area, ideal for hosting family & friends. This approx. 900 sq. ft. 1.5-storey, 2 bedroom, 1 bath home is incredibly unique & tastefully updated throughout. Upstairs is a loft-style primary bedroom filled w natural light. The main floor also offers a second bedroom w large closet & custom built-in shelving. The renovated 4-pce bath features a granite countertop & 12x24 tile tub surround. Downstairs you’ll find a great family or theatre space plus a dedicated laundry area. The home is set up for summer entertaining w patio doors leading to a large composite side deck & pergola. Man-cavers & mechanics will love the 24x24 heated garage w 10’ ceilings. An additional heated flex building adds even more versatility — ideal as a home office, studio, or nail/salon space w vaulted ceilings & its own private deck. Extensive upgrades over the last 3-8 years include: 2” foam acrylic stucco, air conditioning, shingles, new garage, full kitchen reno w Superior Cabinets, updated electrical, insulation, drywall, plumbing & flooring on main level, renovated bathroom w Superior Cabinets, vinyl fencing, new driveway, heated flex building, composite deck, & newer doors & windows (excluding front bay window). You won’t find many homes offering this level of quality & extensive renovations at this price point. Located close to parks, schools, & everyday amenities, this is a fantastic turn-key opportunity in an established neighbourhood. (id:51699)
2255 Montreal Street
Regina, Saskatchewan
Welcome to 2255 Montreal Street, a charming 1921 character home where timeless appeal meets thoughtful modern updates. With mature trees and a welcoming front veranda, this home offers classic street presence and a warm first impression. Step inside to find hardwood floors throughout the main level and a bright, show-stopping kitchen that truly anchors the home. The modern kitchen features an abundance of cabinetry and workspace, crisp white tile backsplash, and a stainless steel appliance package including stove, dishwasher, and oversized fridge and freezer. This space blends function and style beautifully. The main floor also offers a comfortable living room with updated lighting and pot lights, along with a dining area recently upgraded with a new garden door leading to the backyard, perfect for easy indoor-outdoor living. Upstairs, you will find three bedrooms with hardwood flooring, custom shelving, and charming exposed brick details that highlight the home’s original character. A beautifully updated four-piece bathroom completes this level, featuring a deep soaker tub and a separate stand-up shower. The basement provides laundry and ample storage space. Outside, the yard is ready for your vision and is framed by mature trees. A single detached garage offers storage, along with an additional parking stall for convenience. Located within walking distance to Balfour Collegiate and Miller High School, and close to the General Hospital, parks, and everyday amenities, this home offers excellent accessibility for daily life. Significant upgrades have already been completed, including new shingles in 2026, updated vinyl siding, windows and doors, kitchen, bathroom, appliances, and more. This move-in ready home sparkles and is ready to welcome its next owners. (id:51699)
835 Brighton Boulevard
Saskatoon, Saskatchewan
"NEW" Ehrenburg built [RICHMOND model] - 1555 SF 2 Storey. *LEGAL SUITE OPTION* This home features - Open Concept Design giving a fresh and modern feel. Superior Custom Cabinets, Quartz counter tops, Sit up Island, Open eating area. The 2nd level features 3 bedrooms, a 4-piece main bath and laundry area. The master bedroom showcases with a 4-piece ensuite (plus dual sinks) and walk-in closet. BONUS ROOM on the second level. This home also includes a heat recovery ventilation system, triple pane windows, and high efficient furnace, Central vac roughed in. Basement perimeter walls are framed, insulated and polyed. Double attached garage with concrete driveway and front landscaping Included. PST & GST included in purchase price with rebate to builder. Saskatchewan New Home Warranty. Currently Under Construction with a scheduled for an AUG 2026 POSSESSION -- ***Note*** Pictures are from a previously completed unit. Interior and Exterior specs vary between builds. (id:51699)
114 Grace Court
Northern Admin District, Saskatchewan
Charming Year-Round Retreat with Suite at Little Bear Lake Located on a quiet cul-de-sac and backing onto government land, this 1,974 sq ft home with a 900 sq ft walkout basement suite offers the perfect combination of relaxation, recreation, and income potential. Ideal for year-round living or vacation use, the self-contained lower suite is perfect for short-term rentals during peak summer and winter seasons. The property includes a 25' x 25' leased storage lot with two sheds (application and fee required), ideal for ATVs, sleds, and gear. The home features a spacious open-concept layout with a bright living room, dining area, and a large kitchen with island and gas stove. A full eastern wall of windows provides peaceful backyard views and natural light. The main level also includes a bedroom with two double beds and a 3-piece bathroom. Upstairs, the primary retreat boasts a 5-piece ensuite, walk-in closet, and loft-style views over the main floor and yard. The walkout basement suite includes its own kitchen, laundry, two large bedrooms, and space to sleep up to eight—perfect for guests or renters. Additional / other features include : in-floor heating, a wood-burning stove, a newer boiler system, reverse osmosis, a 24 ft sand point well, an 11' x 40' attached garage, extra parking near the walkout, durable log-and-stone siding, 280 gal water holding tank hooked up to a sand point well, 1000 gal septic holding tank, 3 storage sheds in back yard, additional off site storage lot ( needs to be applied for and is a small fee associated with it) - Owner is willing to leave property fully furnished except for his personal belongings and antiques. Little Bear Lake is one of the few Saskatchewan spots where you can ride your ATV directly from your property to the trails. Properties here are rarely available—this is a rare chance to own in a sought-after location.-- (id:51699)
206 3130 Louise Street
Saskatoon, Saskatchewan
Welcome to #206-3130 Louise Street, nestled in the heart of the sought-after Nutana Suburban Centre. Located a mere 18 minute walk to Market Mall, Brandtwood Estates is a mature, well-managed condominium complex that blends peace and quiet with prime access to amenities. Inside, this immaculately kept two-bedroom, two-bathroom condo is a generous floor plan and thoughtful layout (t really feels more like a house than a condo). The oversized in-suite laundry room offers loads of storage, plus two hallway closets. The formal dining area fits a full-sized table; perfect for family dinners or puzzling marathons with friends (and yes - there’s enough room for your China cabinet). The kitchen features ample cabinet space with a layout that invites morning coffee chats and ample counter space for holiday baking marathons. The living room opens to the private covered balcony; a personal perch for sunset-watching or enjoying a lazy afternoon breeze. Mobility is made easy with wheelchair access, a ramp in the lobby, and elevator service to all floors. The heated underground parking includes a personal storage cupboard, and a bike rack for those who prefer two wheels to four. The amenities room is the heart of the building; a lively space featuring a pool table, shuffleboard, library area, a kitchen, and plenty of space to gather and keep your social calendar full. Whether you're hosting or just popping in for coffee or a yap, you’ll feel right at home. The building also includes a workshop for those who love to tinker. Brandtwood Estates is managed by a proactive board and professional property management company. Recent updates include brand new triple pane windows and condo fees include Common Area Maintenance, External Building Maintenance, Garbage, Heat, Insurance (Common), Lawncare, Reserve Fund, Sewer, Snow Removal, and sewer/water. Pets are not allowed and visitor parking is abundant on site/off the road. (id:51699)
234 Froese Crescent
Warman, Saskatchewan
Welcome to 234 Froese Crescent, Warman! This beautiful Semi-detached home is on a quiet street. Walking into the home you are greeted with an abundance of natural light. The main floor is open concept which is great for hosting or just hanging out as a family. The kitchen has all new appliances and plenty of storage in the pantry. the main floor also has a 2-pc bathroom just off of the foyer. Heading upstairs is the Primary with a spacious walk-in closet and 4-pc Ensuite. Across the hall there are 2 more bedrooms and a 4-pc bathroom. in the basement there are built-in shelves, Utility area with new Washer and Dryer. In the back yard there is a beautiful multi level deck to take in the morning sun. As well as an 8x12 ft Shed for storage and a work bench. The back yard and front yard are landscaped with rock and walking pavers. The 1 car garage has built in shelves for storage. Don't miss out on this perfect family home in Warman! Contact your favourite Realtor today for a showing! (id:51699)
104 802d Kingsmere Boulevard
Saskatoon, Saskatchewan
Excellent opportunity for first time buyer, investor or student! This well-maintained main floor 1 bedroom condo has easy-care vinyl plank flooring throughout, a spacious living room with electric fireplace and access to the patio. The kitchen includes 3 appliances and opens to the dining room. The bedroom is a great size and the 4pc bathroom completes the unit. Conveniently located on the same floor as the shared laundry. This move-in ready condo is located in a sought-after neighbourhood and could be the one you've been waiting for! Call your favourite realtor for a showing. (id:51699)
70 Taskamanwa Terrace
Saskatoon, Saskatchewan
Introducing The Weston! Nestled next to Brighton’s Amphitheatre and surrounded by scenic walking paths and parks, this home offers the perfect blend of outdoor recreation, everyday convenience and NO CONDO FEES! With Brighton Marketplace just minutes away, shopping, dining, and essentials are always within easy reach. The Weston by North Prairie Developments is a spacious 1,464 sq. ft. two-storey home featuring 3 bedrooms and 2.5 bathrooms. Step inside to a bright, open-concept main floor with a well-appointed kitchen, complete with a large island for casual dining and extra prep space. The adjoining living and dining areas create a warm, welcoming space for family and friends, while a mudroom and half bath add to the home’s functionality. Upstairs, the owner’s suite is a private retreat, offering a walk-in closet and a 3-piece ensuite. Two additional well-sized bedrooms, a full bathroom, and a conveniently located laundry room complete this level. Enjoy the privacy of your own backyard—perfect for relaxing, entertaining, or creating your own outdoor oasis. Plus, homeowners have the option to add a detached garage for extra convenience and storage. Need more space? The optional 628 sq. ft. basement development includes a bedroom, a bathroom, and a large recreational room—ideal for extra living space, a guest suite, or a home office. Best of all, there are no condo fees! This home qualifies under the SaskEnergy Homes Beyond Code Tier 3 rebate program (up to $3,000), subject to SaskEnergy approval and terms and conditions. (id:51699)
34 Taskamanwa Terrace
Saskatoon, Saskatchewan
Introducing The Easton! Perfectly positioned next to Brighton’s Amphitheatre and surrounded by scenic walking paths and parks, this home offers the ideal balance of outdoor recreation, everyday convenience and NO CONDO FEES! With Brighton Marketplace just minutes away, shopping, dining, and essentials are always within easy reach. The Easton by North Prairie Developments is a charming 1,396 sq. ft. two-storey home featuring 3 bedrooms and 2.5 bathrooms. The main floor welcomes you with a bright, open-concept living space, where a spacious kitchen with a large island flows seamlessly into the inviting living room and dining area—perfect for entertaining. A mudroom and half bath are conveniently tucked just off the kitchen for added functionality. Upstairs, the owner’s suite is a private retreat, complete with a walk-in closet and an ensuite featuring a built-in makeup counter. Two additional generously sized bedrooms, a full bathroom, and a second-floor laundry room provide comfort and convenience for the whole family. Enjoy the privacy of your own backyard—perfect for relaxing, entertaining, or creating your own outdoor oasis. Plus, homeowners have the option to add a detached garage for extra convenience and storage. Looking for more space? The optional 594 sq. ft. basement includes a bedroom, a bathroom, and a large recreational room with a separate entrance to the basement. Best of all, there are no condo fees! (id:51699)
34 Lumsden Street
Manor, Saskatchewan
Well-maintained bungalow situated on a spacious double corner lot in the quiet community of Manor. This property offers excellent curb appeal, a double attached garage, RV parking, and large front and back yards—perfect for families, entertaining, or enjoying extra outdoor space. The main level features a bright open-concept kitchen, dining, and living area. The kitchen is equipped with newer stainless steel appliances, maple cabinetry, and quartz countertops. Patio doors located just off the dining area provide direct access to the front deck, making outdoor grilling and entertaining convenient and seamless. The living room offers a warm and inviting feel with a cozy wood stove, large window for abundant natural light, and a modern TV feature wall. Two well-sized bedrooms and a four-piece bathroom complete the main floor. The fully developed basement includes a spacious recreation room—ideal for a play area, home gym, or additional family space—along with a generous bedroom featuring a three-piece ensuite with a large soaker tub. An additional bonus room and a utility/laundry room with ample storage complete the lower level. updates include shingles (2020), siding (2023), flooring (2024), wood stove (2019), and windows (2012–2015), stove, dishwasher, microwave 2020, as well as plenty of others. A well-cared-for, move-in ready home offering space, comfort, and thoughtful updates—an excellent opportunity to enjoy small-town living at its finest. (id:51699)
31 26 Shaw Street
Regina, Saskatchewan
This top floor corner unit is ready for new owners looking to put their own stamp on their new home! Located in the desirable north end located just minutes from numerous amenities. (id:51699)
413 8th Avenue W
Nipawin, Saskatchewan
This cute and cozy 592 sq ft beauty has been well loved and features 1 bedroom 1 bath, open concept living/kitchen. With practicality in mind this home has a good amount of cupboard space and has a very homey feeling. It has been well maintained over the years and has pot lights in the living room, PVC windows, vinyl siding, a great deck to enjoy, and the fully fenced yard! Under the snow is a pleasantly landscaped front yard! With the car port you can keep your vehicle out of the elements. Make this your home, phone today! (id:51699)

