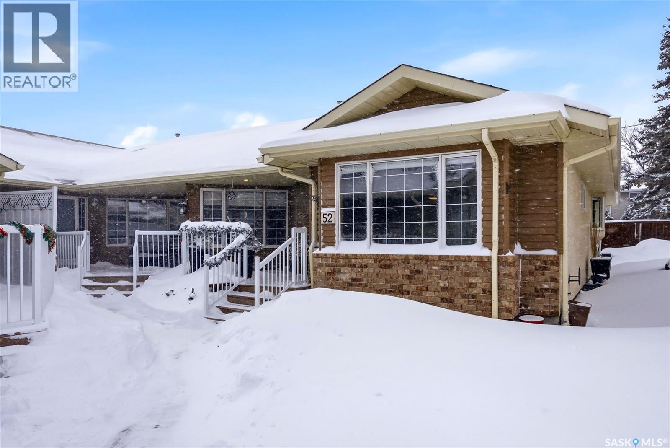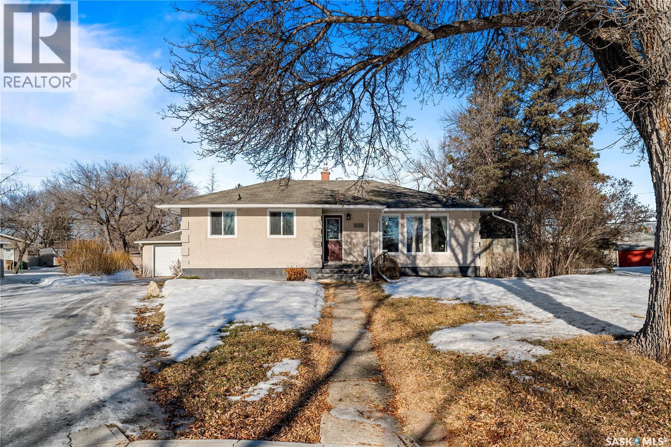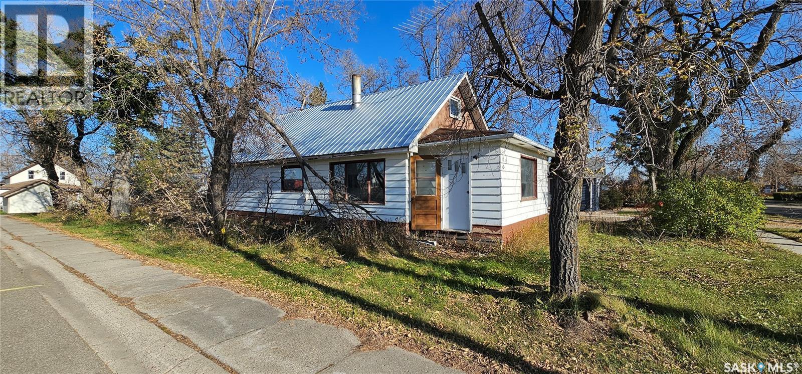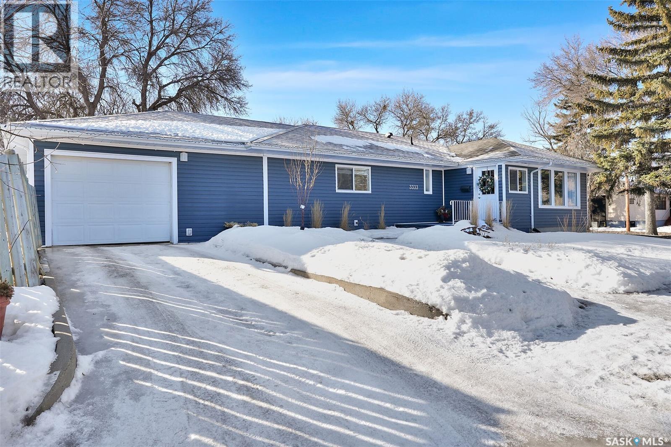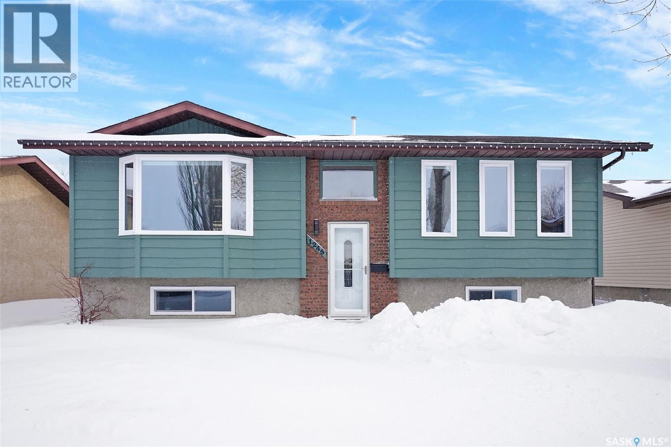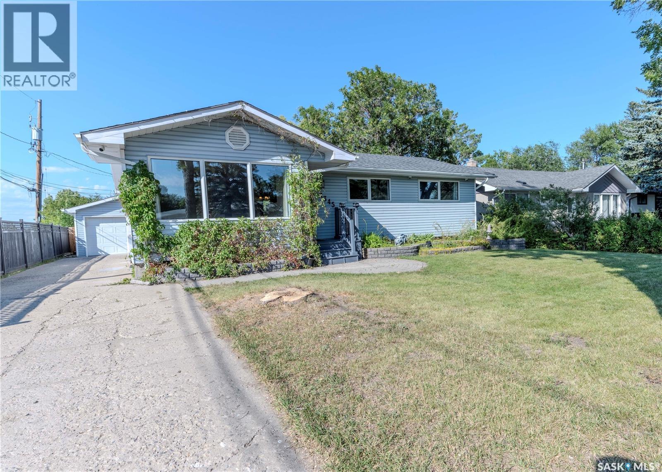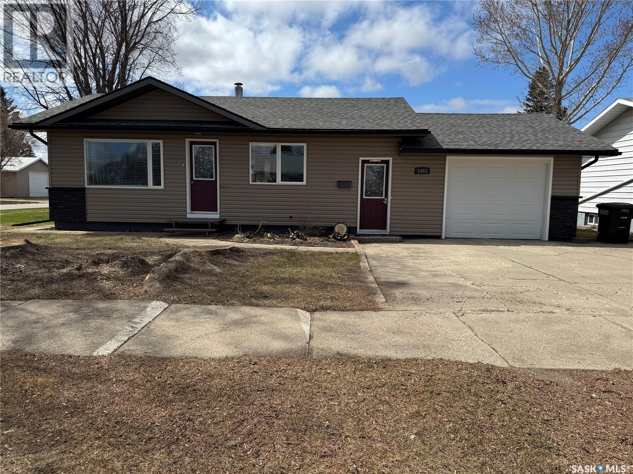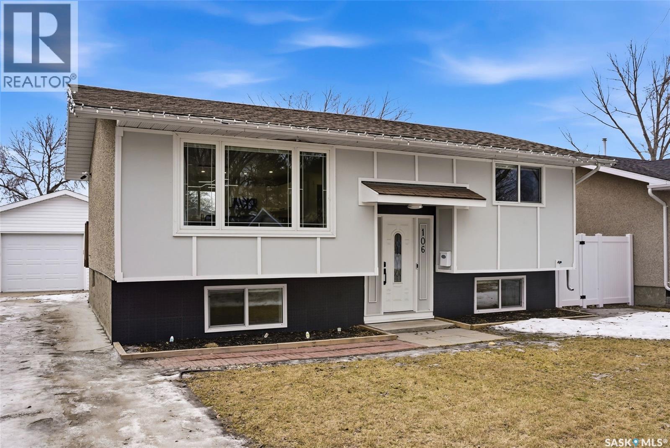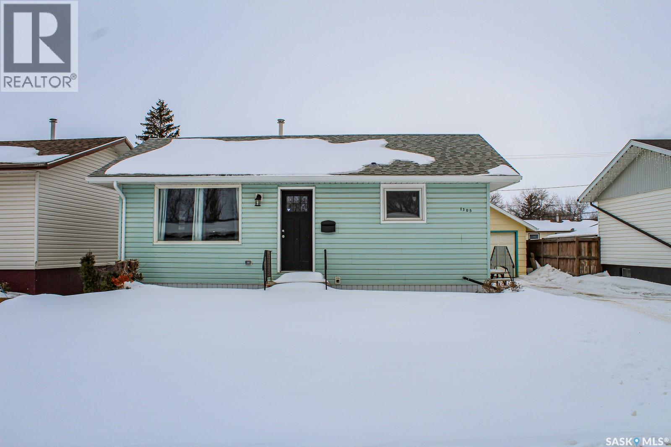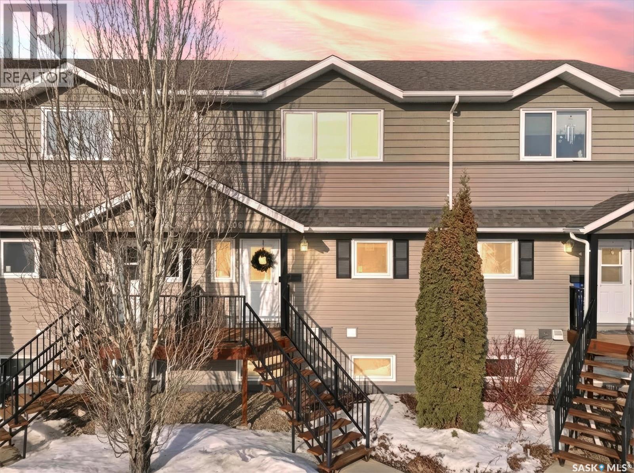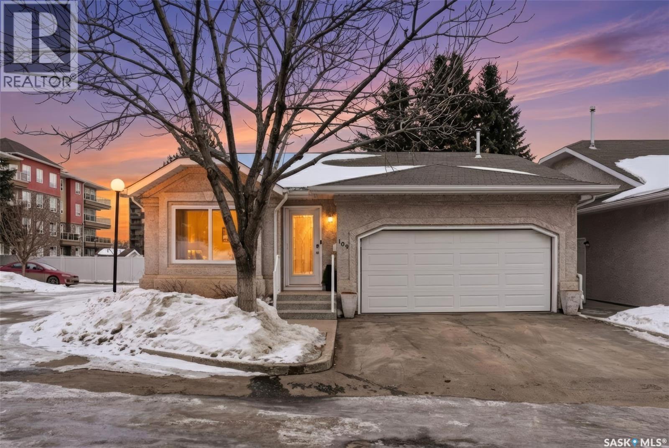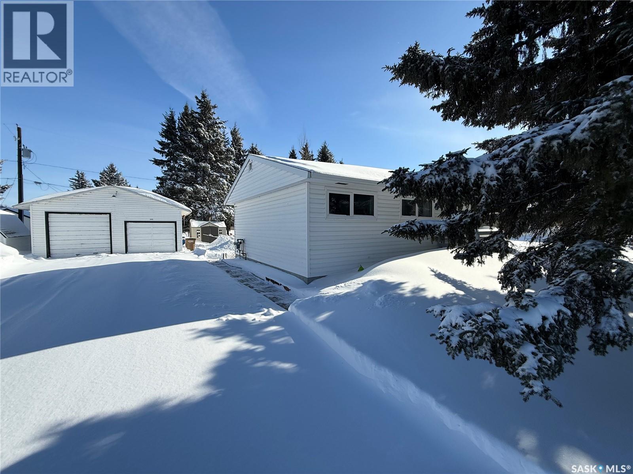52 Kensington Crescent
Regina, Saskatchewan
Welcome to this beautifully renovated 1,500 sq. ft. bungalow-style condo in the desirable gated community of McCannel Condos. Step into a spacious foyer that opens to a bright, open living area designed for comfort & entertaining. The stunning kitchen features white cabinetry, a sit-up granite island & modern finishes blending style & function. Garden doors off the dining area lead to a west-facing 9x18 composite deck, perfect for relaxing & enjoying evening sunsets. The main floor offers two generous bedrooms, including a spacious primary retreat with walk-in closet & updated 3-piece ensuite with granite vanity & custom tiled shower. The 4-piece main bath includes a tiled surround & deep soaker tub. Vinyl plank flooring flows throughout the main level & most of the basement, complemented by fresh paint, updated stipple, baseboards & pot lighting. Main floor laundry with built-in cabinetry adds convenience, along with direct access to the 20x22 partially insulated attached garage & paved alley access. The renovated lower level expands your space with a large family room, rec area, bar, exercise space, office & two additional bedrooms (windows do not meet current egress). Seller states exterior basement walls have been spray foamed. Updates include high-efficiency furnace & water heater (2019), A/C (2017), kitchen appliances (2019) & washer/dryer (2017/2019). This immaculate, move-in ready home includes access to the community clubhouse with full kitchen, library & games/exercise areas. Condo fees cover clubhouse access, common/exterior maintenance, snow removal & insurance. Ample visitor parking nearby & close to schools, parks, bus routes & south-end amenities. Contact your REALTOR® to book your private showing. (id:51699)
5024 1st Avenue
Regina, Saskatchewan
Welcome home to 5024 1st Avenue, located in the heart of Rosemont. This beautifully situated 5-bedroom, 3-bathroom home offers 1,192 sq. ft. of functional living space. If this home could talk, it would have stories to tell! As you enter the home you are greeted with a large living room overlooking the front yard and an updated kitchen and dining space. Down the hall we have a total of 3 bedrooms, and 1.5 bath. Including the 2 piece ensuite. Garden doors have been added to two of the bedrooms to allow direct access to your backyard, and covered deck. Featuring a non-regulation basement suite, the basement has an additional 2 bedrooms and a full bathroom. Perfect for family members or a buyer looking for a mortgage helper. This home sits on nearly 15,000 sq. ft. pie-shaped lot. Located directly across from 1st Ave park, adding privacy with no front neighbours and your own backyard getaway. The lush, private oasis features a functional waterfall and mature perennial gardens that return year after year. Completed by the current owners, the expansive yard offers endless possibilities for entertaining, gardening, or simply relaxing in your own peaceful escape. Hobbyists, and families alike will appreciate the double detached garage with a workshop, along with additional sheds providing ample storage for tools, toys, and seasonal items. With generous outdoor space, incredible privacy, and a prime park-side location, this property offers a rare opportunity to enjoy both comfort and nature in one exceptional package. Book your own private showing today! (id:51699)
102 3rd Avenue E
Kelvington, Saskatchewan
Charming Opportunity Across from the Former School Yard This property offers unbeatable location and potential. Nestled in a quiet small-town setting, it's directly across from the Former school yard and just minutes from lakes, sledding trails, and the downtown shopping area. Whether you're looking to renovate or rebuild, this fixer-upper presents a rare chance to create your dream home or investment. Power and energy hookups will require inspection, and the structure needs renovation or replacement. With its peaceful surroundings and proximity to outdoor recreation, this property is ideal for those seeking an opportunity to flip, or rent the property out. Check it out today/contact your favorite Realtor for a private showing. (id:51699)
3333 21st Avenue
Regina, Saskatchewan
Lovely renovated 1300 plus square foot open concept bungalow located on a corner lot in the desirable neighbourhood of Lakeview. A short walk to Hill Ave shops, Lakeview Par 3 golf course, elementary schools, parks, and close to all south end amenities. This beautiful home is fully developed and offers neutral finishings throughout. Main floor features a gorgeous living room space that includes a gas fireplace, fabulous bright kitchen with an abundance of cupboards, center island and separate eating bar, and a corner pantry. Kitchen/ living and dining area offer a perfect space to entertain family and friends. Primary bedroom includes a walk through closet and a bonus 3 piece en-suite. Two additional bedrooms and a 4 piece bath complete the main level. Basement is developed with a rec room, 2 additional bedrooms/dens (windows do not meet current egress), a 3 piece bath, and a spacious laundry/utility/storage room. Beautiful mature yard is fully landscaped and a great place to enjoy a warm summer evening! Added bonus is the single attached garage. This home is move in ready and a true pleasure to show. (id:51699)
1245 Runciman Crescent N
Regina, Saskatchewan
Very well cared for and maintained 4 bed, 2 bath bi-level located in the desirable neighbourhood of Lakewood. Excellent location - close to elementary school, high schools, parks, recreation centre, and many north end amenities. Main floor offers a large living room space - perfect spot to enjoy a movie night! Spacious kitchen features a generous amount of wood cabinetry and lots of working counter space. Dining area off the kitchen has garden doors leading to the covered outdoor deck. Primary bedroom features lovely windows offering an abundance of natural light into the space. Additional bedroom and a lovely 4 piece bath complete the main level. Lower level is developed with a cozy rec room, two additional bedrooms (one window may not meet current egress), 3 piece bath, and a large storage/laundry/utility room. Large mature yard is a very enjoyable in the desirable weather months with lots of room for the kids to play and the pets to roam free. Double detached garage is perfect for the winter months and also serves as an additional storage space. This home is a true pleasure to show and is move in ready! Form 917 in effect until Feb. 23rd at 6:00PM. (id:51699)
3345 Wascana Street
Regina, Saskatchewan
This is a move in ready home in the highly desirable area of Lakeview. Over 1100 Sq/ft on the main floor. This home features lots of upgrades including kitchen cabinets, flooring, new furnace installed in 2022, shingles, interior and exterior doors, trim and baseboards, main bathroom, paint, electrical fixtures, lighting, front and back brick patios, Alarm and Camera system included, and much more. This home features a massive detached fully insulated garage 24 feet wide 32 feet deep. Perfect for anyone who has a lot of toys or enjoys working on cars. Great deck directly off kitchen dining area. Side entrance to easily convert basement to a 2 bedroom suite. Has electrical ran for hot tub but hot tub has been removed. (id:51699)
1003 11th Street
Humboldt, Saskatchewan
For Sale ... This cozy Bungalow on a large corner lot in the City of Humboldt was extensively renovated in 2014. The exterior of this property has undergone a transformation which included shingles, vinyl siding with touches of brick, soffit, fascia, windows, doors and eaves troughing. The main floor of this cozy home has had the kitchen totally redone with rich maple cabinetry, glass tile backsplash, gleaming hardwood floors throughout and stainless steel appliances. The 4 piece bathroom, and two bedrooms have also undergone renovations. Interior closet doors, entry doors and trim work have added a contemporary touch to this bungalow. The basement is ready for development. A single attached 15 x 24 garage with entry into the house completes the main floor. Humboldt currently has low inventory... properties in this price range sell fast! Call your Realtor to view today! (id:51699)
106 Coleman Crescent
Regina, Saskatchewan
Welcome to 106 Coleman Cr, perfectly situated on a quiet crescent in Glencairn Village — an ideal opportunity for first-time home buyers or young professionals seeking a stylish, move-in ready home under $350,000. Conveniently located near parks, schools, shopping, & east-end amenities, this beautifully updated property offers modern finishes & exceptional value throughout. Step inside to a bright, open-concept living & kitchen area featuring new engineered hardwood flooring, fresh paint, & updated windows that fill the space with natural light. The fully renovated kitchen showcases quartz countertops, crisp white cabinetry, a functional eat-up island, pot lighting, & newer appliances included in the sale. The stunning primary bedroom features a spacious walk-thru closet leading directly into a luxurious 3-piece ensuite, creating a private & comfortable retreat. There is a convenient 2 pc main bathroom that completes the main level. The fully developed basement offers additional living space with a large recreation room, an extra bedroom, & another 3-piece bathroom — perfect for guests, a home office, or growing families. (Potential for a third bedroom in the basement). Outside, enjoy a fully fenced backyard with brand new PVC fencing, providing privacy & low-maintenance durability, along with a deck ideal for entertaining, a built-in garden area, & plenty of space to relax or play. The property also features a newer built garage (2021), adding convenience & value. This modern, well-appointed home offers incredible upgrades in a fantastic location — don’t miss your chance to make it yours. Contact your agent today for more information or to book your private viewing. *Some virtually staged photos (id:51699)
1305 96th Street
Tisdale, Saskatchewan
Whether you are looking for a solid starter home or a move-in-ready investment, this updated bungalow in Tisdale offers the perfect blend of modern style and functional living. The interior has been thoughtfully refreshed to give it a bright, contemporary feel. From the flooring underfoot to the freshly painted walls and the modernized kitchen, every inch of this home is ready for its new owners. The layout is designed for convenience: The main floor features two comfortable bedrooms and a full four-piece bathroom. The basement offers two additional bedrooms and a combined bath/laundry room—perfect for guests or a growing family. Situated on a generous 52 x 120 lot, there is plenty of room for outdoor activities, gardening, or entertaining. The property also includes a 16 x 24 detached garage, providing secure parking and extra storage for tools or seasonal gear. Location Highlights Location is everything, and this property delivers. It is nestled in a great neighborhood and is conveniently located close to a school, making the morning commute for students a breeze. There is a delayed presentation of offers in effect until Monday, February 23rd 2026 (id:51699)
806 1022 Hampton Circle
Saskatoon, Saskatchewan
Welcome to #806 – 1022 Hampton Circle, a family friendly, 2-storey townhouse perfectly located across from an elementary school and park in desirable Hampton Village. With 3 bedrooms, 2 bathrooms, and 1,254 sq ft of functional living space, this home is ideal for a first time home buyer looking to build equity in a fantastic neighborhood. The main floor features durable hard surface flooring throughout the living and dining areas, offering easy maintenance for busy households. The kitchen provides ample workspace and flows into the dining area, making it perfect for everyday meals or hosting friends and family. Upstairs, you’ll find three comfortable bedrooms with carpeted floors and a full bathroom, creating a practical layout for young families or roommates. This unit includes a single detached garage plus one additional surface parking stall — a rare and valuable combination. The complex allows pets with restrictions, making it a great option for buyers with a small furry companion. Well maintained and move-in ready, this home offers a wonderful opportunity for buyers to add their own cosmetic touches over time and truly make it their own. Located steps from parks, walking paths, and schools, and close to all Hampton Village amenities, this townhouse delivers space, location, and long-term value. If you’ve been searching for an affordable, family-friendly townhouse in Saskatoon, this one deserves a look. (id:51699)
109 330 Laronge Road
Saskatoon, Saskatchewan
Rare opportunity in The Regency, an exclusive 11-unit development in Saskatoon’s North-End, just four blocks from the river and Meewasin trails. This extensively renovated stand-alone bungalow townhouse offers the privacy of a detached home with the ease of condo living. The modern open-concept main floor features a beautifully updated kitchen with island seating, built-in oven and microwave, induction cooktop, and vinyl plank flooring. A cozy gas fireplace anchors the living room, while the primary suite includes a walk-in closet and 3-pc ensuite. The developed basement adds additional bedrooms, a 3-pc bathroom, and flexible living space for guests, hobbies, or family. Step outside to enjoy your private yard and a 10’ x 13’ composite deck with natural gas BBQ hookup. Complete with a heated double attached garage plus double driveway. This home offers independence, convenience, and low-maintenance living near the river, parks, Lawson Heights Mall, Civic Centre, schools and much more. No presentation of offers as per signed form 917 until Mon Feb 23, 2026 at 2pm, please leave offers open until 6pm. (id:51699)
202 2nd Avenue W
Meath Park, Saskatchewan
This one is a GEM! This well-maintained 960 sq ft bungalow offers 4 bedrooms, 2 bathrooms, and a double detached garage, perfectly suited for comfortable small-town living. Located on a double lot directly across from the school, the setting is hard to beat. The home features updated windows, an upgraded bathroom, and a practical layout. The bright kitchen includes warm maple cabinetry, ample counter space, and a raised peninsula with seating, while patio doors off the dining area lead to the deck for easy indoor-outdoor living. The inviting living room is filled with natural light from large front windows. Three bedrooms and a 4-piece bath complete the main floor. The full basement offers another bedroom, 3-piece bath, spacious family room with bar and wood-burning fireplace, cold & laundry room, and a large utility/storage area. Outside, the 24' x 28' detached garage features 10' ceilings, natural gas heat, and a workbench, ideal for projects or storage. Other notable features included: wonderful yard and deck area, mature front trees, shed, water softner, and back alley access. Excellent location, functional layout, and strong value make this a great opportunity. This could be #yourhappyplace! (id:51699)

