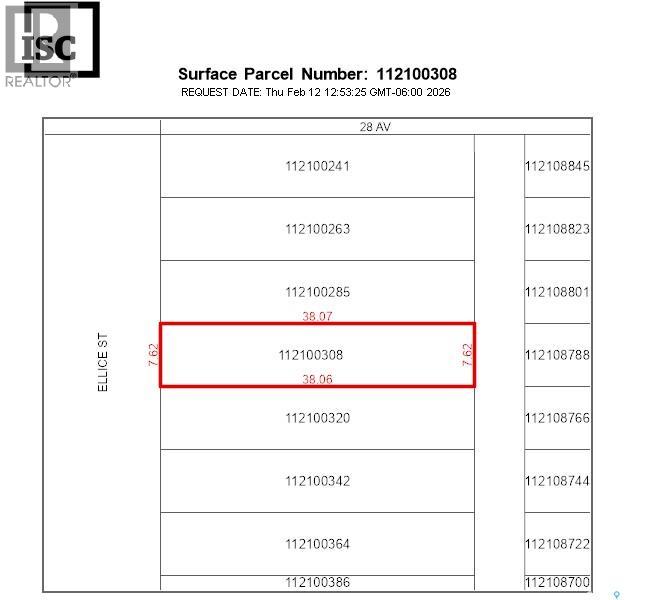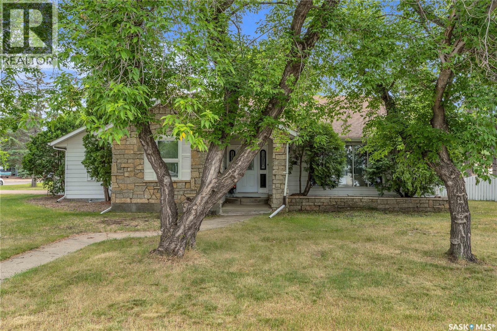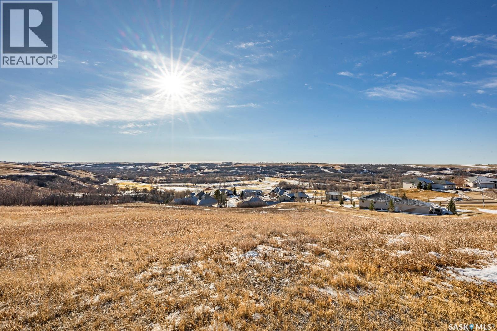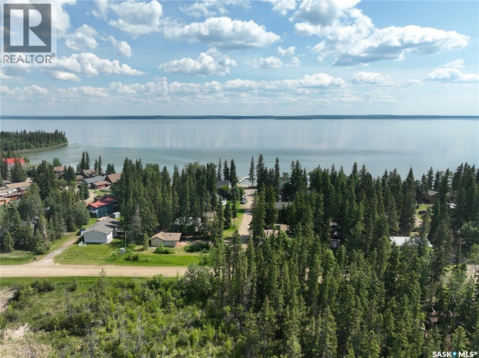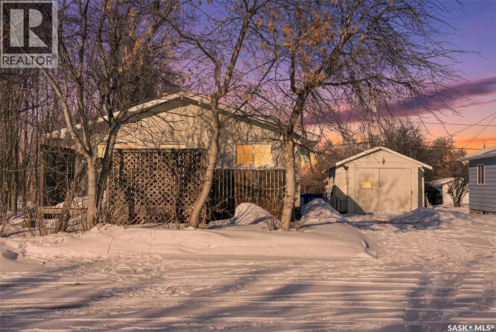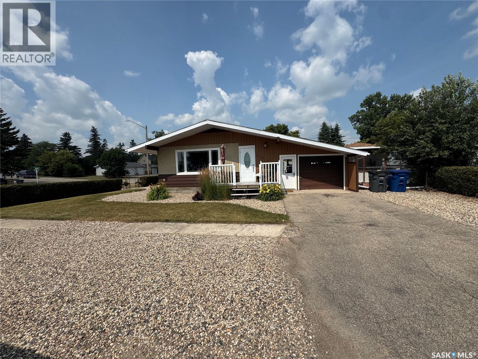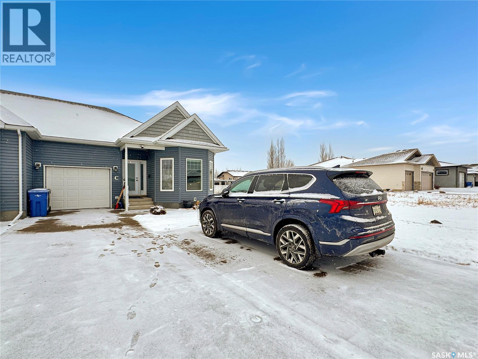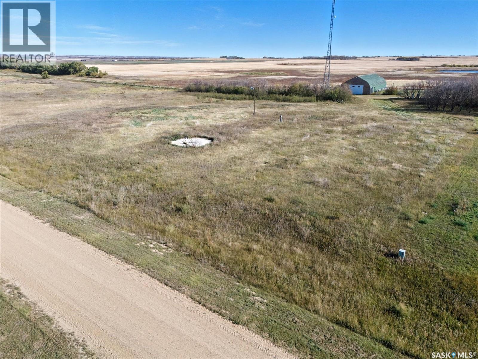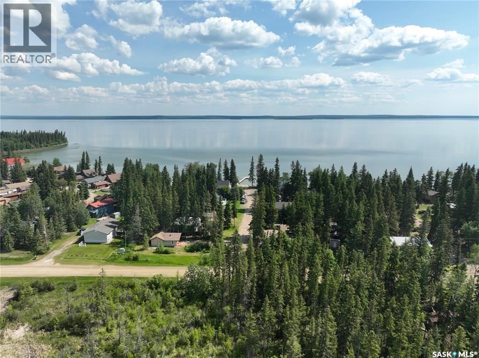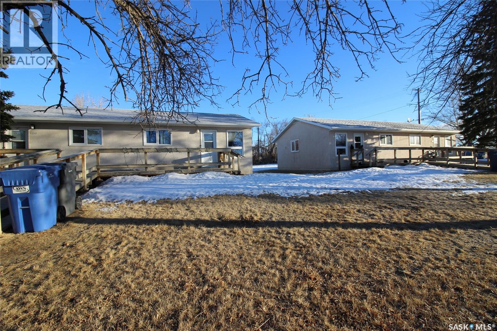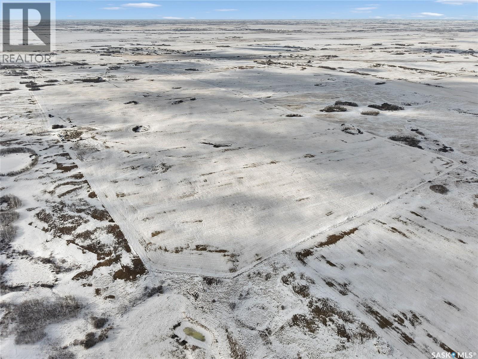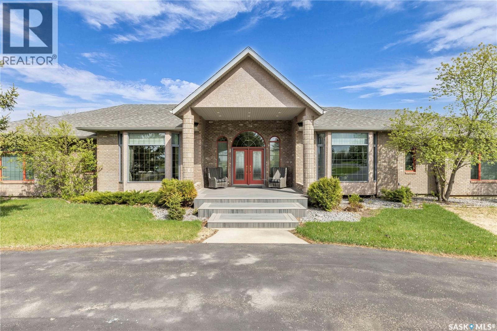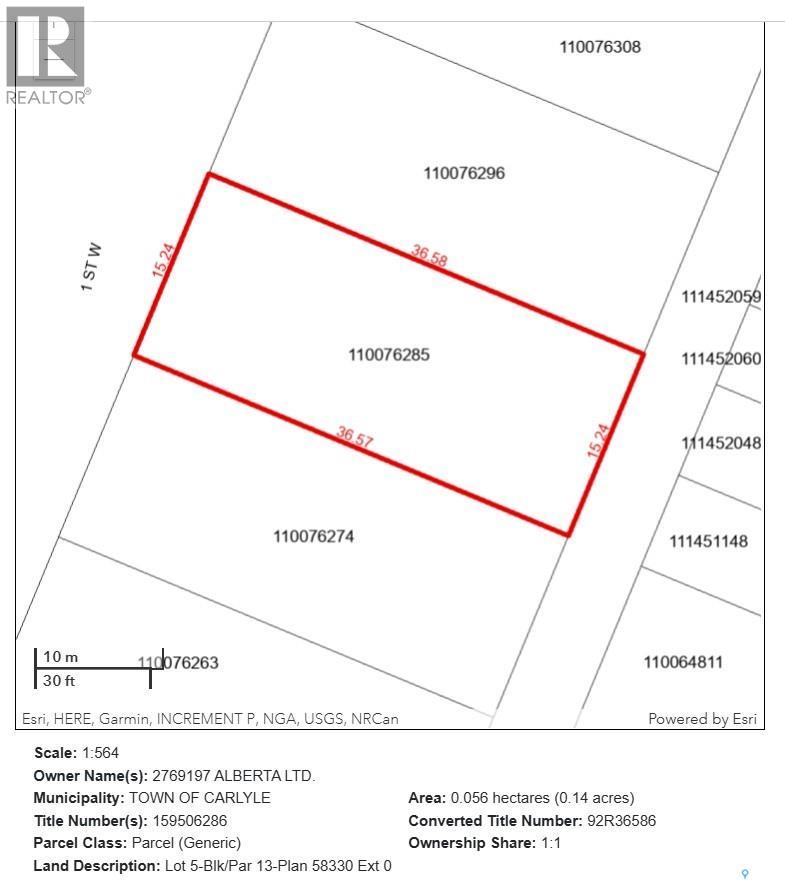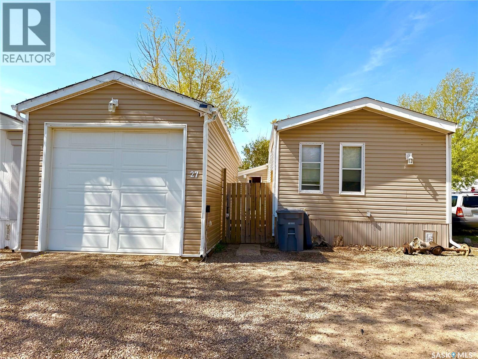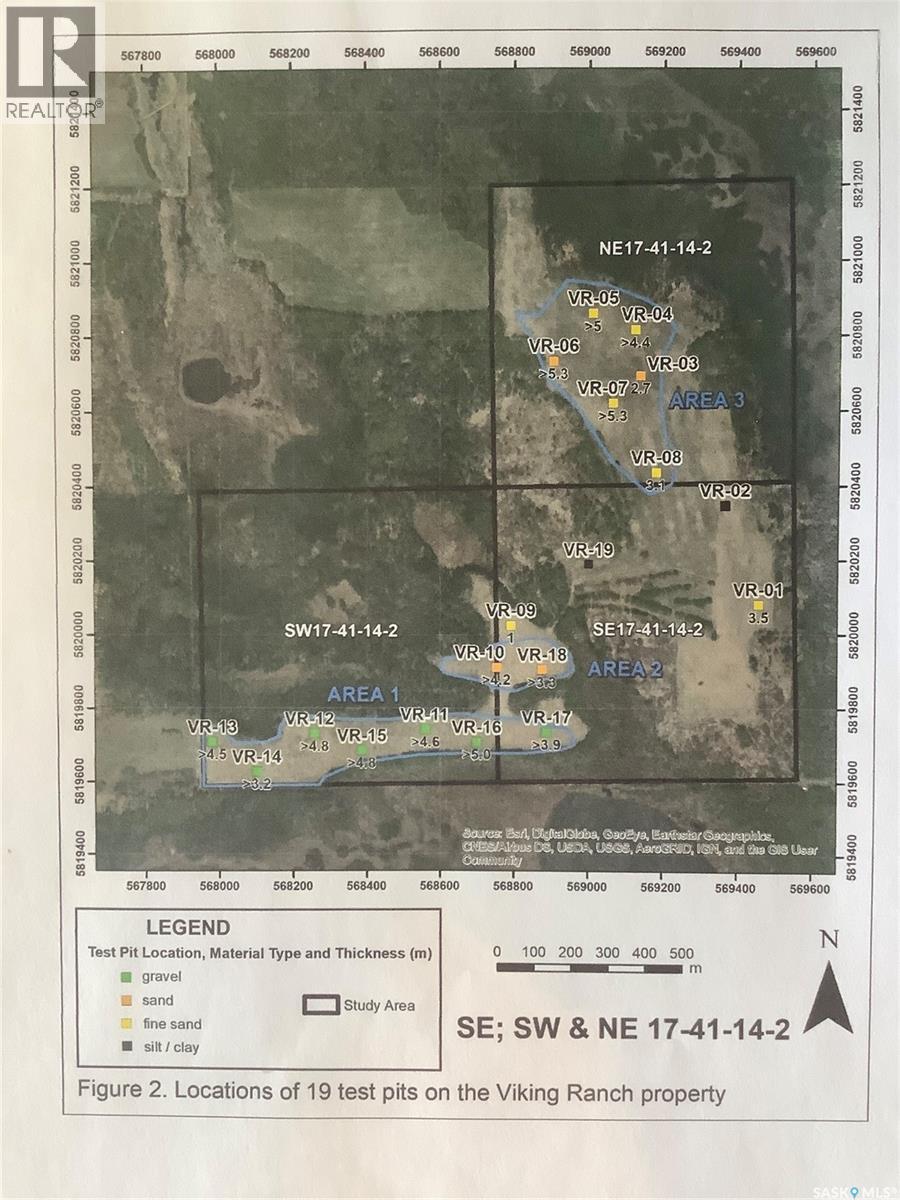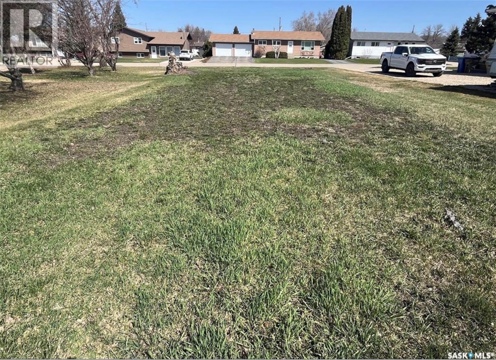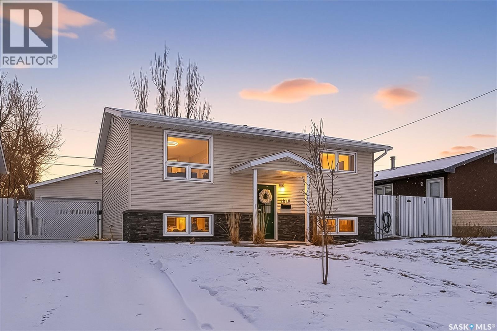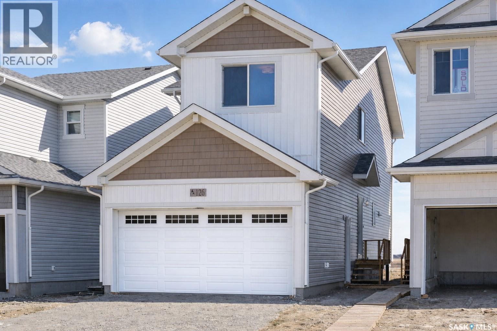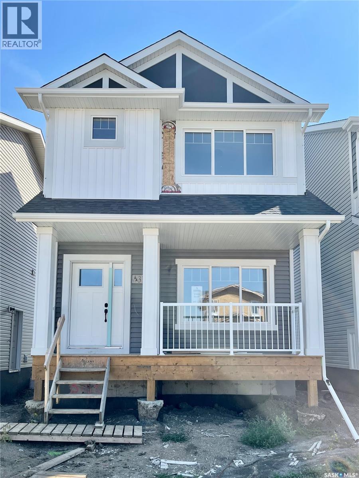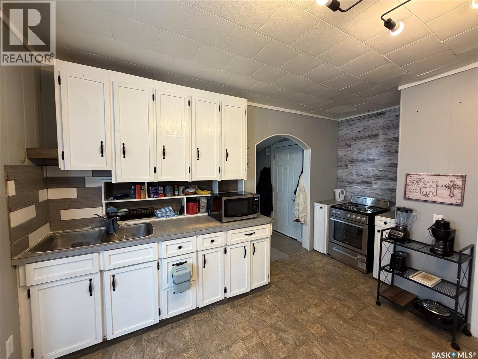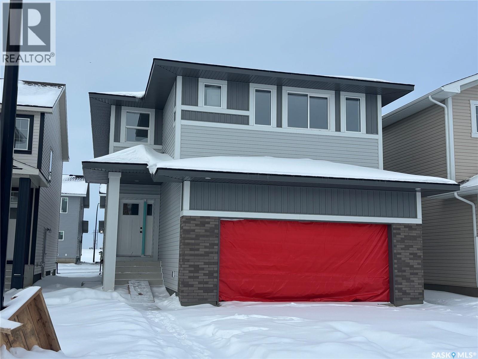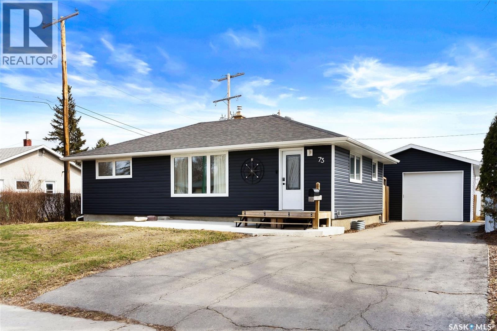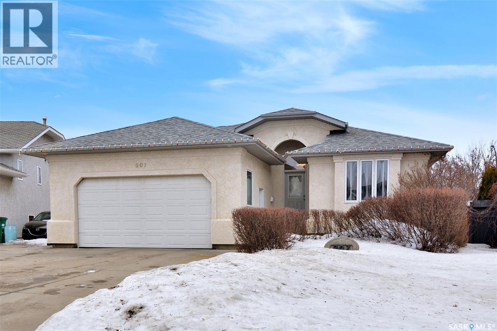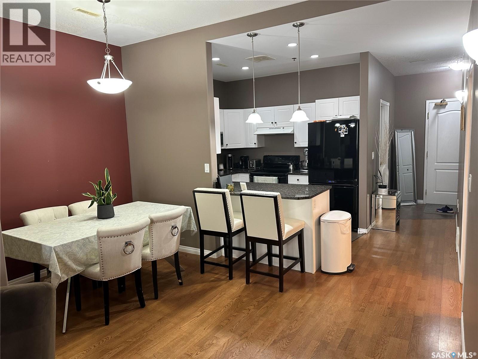4113 Ellice Street
Regina, Saskatchewan
One 25' x 125' undeveloped residential lot in Devonia Park or Phase IV of West Harbour Landing. Devonia Park is a quarter section of land originally subdivided into 1,400 lots in 1912. Investment opportunity only at this time, with potential to build on in the future. Brokerage sign at the corner of Campbell Street and Parliament Avenue. GST may be applicable on the sale price. More information in the 'West Harbour Landing Neighborhood Planning Report'. There will be other costs once the land is developed. (id:51699)
1092 111th Street
North Battleford, Saskatchewan
Charming & Unique Home on Oversized Lot with 5 Bedrooms & Double Attached Garage. Welcome to this stunning, one-of-a-kind home with beautiful stone siding that combines timeless curb appeal with spacious, functional living. Nestled on a beautifully oversized lot, this property offers both character and comfort for any lifestyle. Step inside to discover a warm and inviting main floor featuring a large kitchen—perfect for entertaining—and a spacious office conveniently located just off the kitchen, ideal for remote work or creative pursuits. The living room is a true highlight, showcasing a cozy wood-burning fireplace that adds charm and ambiance. Two well-sized bedrooms and a full bath complete the main floor. Upstairs you'll find a private and expansive master retreat with a flex room that can serve as a nursery, second office, or walk-in closet, plus a stylish three-piece bathroom for added comfort. The fully finished basement offers two additional bedrooms, providing ample space for guests, teens, or multi-generational living, plus and added work out space, recreation room, living room and another 3 piece bath. Additional features include: Double-attached insulated garage, beautifully refinished basement, pickleball court on an oversized lot with room to garden or play. This is more than just a house—it’s a forever home full of unique character and practical space. Don’t miss your chance to own this rare gem! (id:51699)
75 Deercrest Run
Lumsden Rm No. 189, Saskatchewan
Build your dream home at 75 Deercrest Run and experience panoramic prairie views overlooking the breathtaking Qu’Appelle Valley. This exceptional 0.62-acre pie-shaped lot offers the perfect blend of peaceful country living and convenient access to nearby amenities. Designed for a walk-out build, this property provides an ideal opportunity to capture the valley’s natural beauty in every season. Located just minutes from one of Saskatchewan’s premier golf courses, you’ll enjoy a lifestyle that balances recreation, tranquility, and community. The charming town of Lumsden is only a short drive away, offering gas, groceries, schools, and essential services. Regina is an easy 15-minute commute, making this location perfect for professionals seeking space without sacrificing convenience. Whether you’re planning your forever home, a retirement retreat, or a place to raise your family, this Deer Valley lot delivers stunning scenery, privacy, and lasting value. Contact your agent today for full details and to secure this incredible opportunity. (id:51699)
119 Lakeview Drive
Candle Lake, Saskatchewan
#119 Lakeview Drive in Fisher Creek Subdivision. This fully serviced oversized lot measures 65’ x 134’ (0.22 acres) and already has the driveway and culvert installed, giving you a head start on building your favourite RTM or custom dream home, with no time frame to build. Imagine walking the family down for a swim on a warm summer evening, casting a line in Fisher Creek, paddling your canoe at sunset, or relaxing in the nearby park while the kids explore the walking bridge. It’s the kind of setting where nature, space, and lifestyle blend together effortlessly. This could truly be #yourhappyplace. (id:51699)
707 King Street
Cudworth, Saskatchewan
Welcome to 707 King Street in the quaint town of Cudworth, Saskatchewan. If you are looking for an affordable place to call home - look no further - you have found it!! Pulling up you will notice the large front deck which is a great place to sit and soak up the sunshine. Upon entering the home you will appreciate the natural light from the South facing windows that flood into the primary bedroom and living room. Next, the kitchen features a fridge, stove, microwave and double sink. A separate dining area is the perfect spot to relax and enjoy a family dinner. The remainder of the main floor is finished off with a second bedroom and a full bathroom complete with tub/shower combo. The basement offers tons of potential with a separate office space and a functioning second washroom with toilet and sink. You will also find a side by side washer/dryer and workshop space. Outside is an oversized single detached garage with metal roof that is partially insulated with triple driveway easily allowing space for 3 cars to park. This property has just seen a ton of renovations including EIFS stucco on the exterior, new paint throughout, new laminate and linoleum flooring, new ceiling stipple, new vanity and tub surround, R40 insulation, new white Ikea kitchen including cupboards, countertop and backsplash. The property also features a high efficiency water heater, newer windows and newer shingles. You will be impressed at the massive lot size - plenty of space for an outdoor rink, garden, playground, RV or boat parking, shop etc. Situated on a quiet street, surrounded by beautiful mature trees and right across the school with easy highway access ~ you are sure to fall in love with the location and the price tag! (id:51699)
218 Pierce Street
Strasbourg, Saskatchewan
Welcome to charming Strasbourg, Saskatchewan; small-town living with big lifestyle appeal. Just 50 minutes from Regina and only minutes from the resorts and recreation of beautiful Last Mountain Lake, this location offers the perfect blend of peaceful living and convenience. This move-in ready home has been meticulously maintained and thoughtfully updated by the current owners, offering comfort, function, and style throughout. Featuring 3 bedrooms and 2 bathrooms, this home showcases brand new luxury vinyl plank flooring, plus elegant marble flooring in the upstairs bathroom. The main floor offers 2 good sized bedrooms, a brand new kitchen, convenient laundry, a huge pantry, and a bright, welcoming living room with large windows that fill the space with natural light. Downstairs, you’ll find a spacious family room, an additional large bedroom, and a beautifully updated modern bathroom, perfect for guests or growing families. The oversized utility room provides exceptional storage and includes a reverse osmosis system, water softener, central vacuum, and space for freezers. Step outside and enjoy your own private retreat. The yard is designed for both relaxation and entertaining, featuring garden boxes, RV parking with exterior plug, a large storage shed, and a covered outdoor space; ideal for enjoying Saskatchewan’s beautiful evenings. The insulated, heated double detached garage with 220V plug adds incredible value and versatility. This exceptional property offers space, updates, and lifestyle; all in a welcoming community near the lake. Truly move-in ready and waiting for its next owners. (id:51699)
2301 C Amos Drive
North Battleford, Saskatchewan
Welcome to Condo Living at Its Finest! Discover this exceptional end-unit bungalow in the highly sought-after Fairview neighborhood—offering unmatched street appeal, added privacy with no northern neighbors, it's truly a one-of-a-kind. This spacious 1,376 sq. ft. home features high ceilings throughout. The bright front guest bedroom welcomes natural light with its large windows, while the main floor laundry room provides added convenience with built-in storage. The open-concept kitchen flows effortlessly into the living room, where you’ll enjoy a cozy gas fireplace, backyard views, and access to the outdoor deck—complete with a natural gas BBQ hookup. The yard also includes an 8x10 shed (2015) for additional storage. The primary bedroom also overlooks the peaceful backyard and features his-and-hers closets plus a generously sized ensuite offering a wall-to-wall vanity with exceptional counterspace and abundant drawer storage. Updates include a water heater (2017), newer appliances (approx. 7 years old), added pantry cabinet and kitchen countertops. Additional perks include direct garage entry, and parking for two vehicles offstreet. Homes like this rarely come available. Call today to schedule your private viewing! (id:51699)
17 Meadowlark Crescent
Blucher Rm No. 343, Saskatchewan
Discover the charm and potential of this beautiful 2.96-acre lot located just 12 minutes east of Saskatoon along Highway 5 in a peaceful country residential setting. With City water available, this property combines rustic character and practical building readiness, featuring a quaint row of mature bushes at the back for added privacy and visual appeal. A historic lamp post from a former farmstead brings a touch of heritage to the land, while a large concrete pad—possibly once the base of a grain elevator—offers the perfect spot for a future patio or firepit area. Whether you’re envisioning a spacious family home, a sprawling garden, or a quiet outdoor retreat, the gorgeous prairie terrain opens the door to creative landscaping and outdoor enjoyment. The convenient location, just off the recently widened highway, ensures smooth year-round access, and the upcoming freeway will make commuting even easier—while also enhancing long-term property value. Enjoy essential services: SaskPower electricity, SaskEnergy natural gas, high-speed internet through Redbird Communications and Xplornet (with a tower on site), SaskTel telecom, and fire protection from both Clavet and Sunset Estates Fire & Rescue. School bus pickup is available at your lot entrance, and roads are maintained by the RM of Blucher. Priced at less than half the cost of a city lot, and with property taxes approx. 40% lower than many subdivisions, this lot delivers outstanding value and room to build the home—and lifestyle—you’ve always wanted. RM fees are payable by the buyer when requesting a building permit. Any applicable GST is the buyer’s responsibility. Don’t miss this rare opportunity to create your country escape just minutes from the city. Reach out today to explore the possibilities! (id:51699)
121 Lakeview Drive
Candle Lake, Saskatchewan
#119 Lakeview Drive in Fisher Creek Subdivision. This fully serviced oversized lot measures 65’ x 134’ (0.22 acres) and already has the driveway and culvert installed, giving you a head start on building your favourite RTM or custom dream home, with no time frame to build. Imagine walking the family down for a swim on a warm summer evening, casting a line in Fisher Creek, paddling your canoe at sunset, or relaxing in the nearby park while the kids explore the walking bridge. It’s the kind of setting where nature, space, and lifestyle blend together effortlessly. This could truly be #yourhappyplace. (id:51699)
101-107 2nd Avenue W
Climax, Saskatchewan
Excellent 4-unit rental opportunity in the welcoming community of Climax—a quiet town conveniently located near the U.S. border. Each self-contained unit features one bedroom, a full 4-piece bathroom, and in-suite laundry for added tenant convenience. The building is equipped with forced-air natural gas heating and natural gas hot water. All units are wheelchair accessible and include a charming front deck—perfect for enjoying sunny days. Ideally situated close to the local grocery store and everyday amenities, this property is a smart entry point into the rental market for investors or those looking to expand their portfolio. (id:51699)
Hamoline Farmland
Aberdeen Rm No. 373, Saskatchewan
Excellent opportunity to acquire 320 acres of high-quality farmland located just minutes from Saskatoon. The land is currently being rented, with no lease agreement in place for the 2026 crop year, offering flexibility for investors or owner-operators. Priced at approximately $3,500 per titled acre, this parcel presents strong value in a highly desirable location. No buildings included. Sellers are open to a flexible possession date to suit the buyer’s needs. Contact your favourite agent today for more information or to discuss this opportunity further. (id:51699)
48 Cathedral Bluffs Road
Corman Park Rm No. 344, Saskatchewan
This 3640 sq ft Walkout Bungalow is situated on a 8.8 acre parcel with views of the South Saskatchewan River. With a wonderful location in an active community with rink & play center. Walking into this home, you are welcomed with double-door entry with phantom screens and a spacious foyer leading to an open floor plan with 10 ft ceilings. Great Room features a gas fireplace and custom Redl built-ins, large windows with scenic views. Custom Redl Kitchen is a perfect space with an abundance of cabinets, oversized island with seating, storage, gas cooktop, sink with garburator, granite countertops, baking counter with appliance storage, wall pantry with roll outs, Sub Zero Fridge, built in dishwasher, brand new trash compactor, built-in oven & microwave, coffee bar, dining nook with garden door to composite deck. Formal dining room with a buffet niche. Primary Bedroom is a full retreat with views of the river and access to the deck, gas fireplace with built-ins, dual walk-in closets(1 with stackable washer & dryer), a 4 piece en-suite with in-floor heat, air jet soaker tub, separate shower, dual vanity with granite top & linen closet, sitting area with direct access to basement gym and 3 piece bathroom. Den with a tray ceiling and bayed window.2-piece bathroom with custom stone countertop, laundry room with cabinets, sink, & craft/sewing desk complete the main. Walkout basement features in-floor heat, large family room with 3-way gas fireplace, garden door to covered, partially enclosed patio,games area with wet bar feature seating, fridge,dishwasher & sink. 2 large bedrooms with jack&jill 4- piece bathroom, den/craft room with closet, large mechanical/storage room with wine room. Home is wired for sound system,LED lighting up the driveway, new carpet(2023), new boiler(2023), central vac,4 furnaces & central air, window treatments, & generator for backup power. Attached 8-car heated garage, detached 12-car heated garage/workshop with hoist &cabinets &2-piece bathroom. (id:51699)
209 1st Street W
Carlyle, Saskatchewan
209 - 1st St West - LOCATION LOCATION - This 50 x 120' Residential R2 lot presents a great opportunity to build your home at a great location with walking distance to all the amenities offered in Carlyle. For the investment minded buyer R2 zoning allows a duplex property which would answer to the need of residential rental housing in Carlyle providing a respectable return on investment. Or a single one level modular would answer the need for an affordable starter or retirement home. Options are plenty, Services are all in vicinity for affordable connection. ATTACHED PICTURES INCLUDE SAMPLE PLANS OF MODULAR HOMES THAT COULD ACCOMODATE A QUICK TURN AROUND FOR YOUR NEEDS... Contact realtors for more info. (id:51699)
27 Prairie Sun Court
Swift Current, Saskatchewan
Tired of renting and ready to invest in your future? This mobile home presents a solid opportunity to start building equity. With 1440 sq/ft of living space, this home features a motivated seller and offers a QUICK possession, making it a suitable choice for first-time buyers or families. Inside, you'll find a spacious open concept kitchen, dining, and living room area, ideal for entertaining or family gatherings. The kitchen includes a newer stainless steel fridge, enhancing the overall appeal. The layout also includes 2 bedrooms and 2 baths, along with a sizable addition that can serve as a third bedroom or family room. One of the standout features of this property is the garage (2015). Measuring 13 x 32, it’s perfect for the handyman or car enthusiast. The garage is fully insulated, with plywood walls and an attic, and includes an electric heater for year-round comfort. It’s an excellent space for working on projects or storing your vehicles. The large covered sun porch provides a nice spot to enjoy your morning coffee or entertain guests. The fully fenced yard offers ample space for kids and pets to play, and you can unwind in the evenings around the firepit. Additional updates include vinyl siding, insulated skirting, eaves troughs, fascia, and some vinyl plank flooring. A BRAND NEW furnace was installed in January 2025, and a window air conditioner is also included. Fresh paint to Primary bedroom, bath and living room June 2025. Lot rent of $468/month covers sewer, water, garbage, and snow removal, making this an affordable option for those looking to move away from renting. (id:51699)
Aggregate Farmland - Rm Barrier Valley #397
Barrier Valley Rm No. 397, Saskatchewan
Directions to property: 3.5 mi. north of Archerwill, SK, 3 mi. west, 2 mi. north, 2 mi. west. This property NE, SE & SW 17-41-14-W2 in RM Barrier Valley # 397 includes approximately 479 title acres with good aggregate potential. Consulting Engineers 3 phase report indicates approximately 848,000 cu. yds. of clean, well graded gravel plus approximately 984,000 cu. yds. of fine, clean sand. A total of 19 trackhoe test pits were completed. Complete Consulting Engineers 3 phase evaluation for aggregate resource potential available at listing office for serious inquiries. (id:51699)
227 Osborne Street
Melfort, Saskatchewan
Lot for sale in the City of Melfort. 227 Osborne St. is a vacant double lot measuring 60 ft. x 110 ft. ready to build your dream home. Situated in a mature neighborhood with services to the property line. (id:51699)
1519 Grandview Street W
Moose Jaw, Saskatchewan
You’re not going to want to miss this one! Located only blocks away from the new school on South Hill, this home has more charm than a small-town gift shop. Walking into the front door, it’s hard to ignore the beautiful kitchen and engineered hardwood throughout the main floor. With plenty of natural light coming into each room of this well thought out bi-level and more than enough space for everyone on Super Bowl Sunday, this home is built for any family at any stage of life! And don’t miss the massive double garage out back, enough space for the truck, boat, and all the hobbies! Book your showing today! (id:51699)
214 Antonini Court
Saskatoon, Saskatchewan
Welcome to the “RICHMOND SIDE ENTRY MODEL" from BUILDER OF THE YEAR Ehrenburg Homes – a 1,456 sqft Spacious 3-Bedroom Home built by Builder of the Year, Ehrenburg Homes! This thoughtfully designed home combines style and functionality. The open-concept layout offers a modern and inviting feel, complemented by superior custom cabinetry, quartz countertops, a sit-up island, and an open dining area—perfect for entertaining. Upstairs, you’ll find 3 spacious bedrooms, a main 3-piece bath, and a convenient laundry area. The primary suite includes a walk-in closet and a 4-piece ensuite with dual sinks. A BONUS ROOM on the second floor adds valuable flexible living space. 2026 home with 2025 Pricing! PST & GST included in the purchase price with rebate to builder. Saskatchewan New Home Warranty included. Currently under construction – interior and exterior specifications may vary between units. (id:51699)
3163 Bowen Street
Regina, Saskatchewan
Welcome to the Ashwood, premier builder Ehrenburg Home's latest offering in Eastbrook! Laneway homes now including double detached garages! A vibrant new area close to all amenities, schools and parks. Top quality construction and materials used throughout. Main floor layout is perfect for entertaining. Spacious front entry leads to a wide open floor plan. Large living room with stack stone feature wall with electric fireplace. Beautiful contemporary design. Kitchen features center island/eating bar, pantry, and quartz counters. Extra large eating area to accommodate family dinners. Handy 2 piece bath off the rear door. 2nd level boasts large primary suite with walk in closet and ensuite, two additional bedrooms, full bath and handy laundry room. Bsmt has side entrance for future development. Exterior walls are framed and insulated with roughed in plumbing. All Ehrenburg Homes offer a superior construction foundation with a 4" rebar reinforced slab and is built on piles. Double detached garage 20x22. Exterior front landscaping, and underground sprinklers (front only) are included. Sask new home warranty included. So many extras with an Ehrenburg Home call today for more details! PHOTOS FROM PREVIOUSLY STAGED BUILD (id:51699)
205 1st Street W
Alida, Saskatchewan
Looking for an affordable place to call home without sacrificing comfort or charm? This cute and well-maintained home in Alida could be the perfect fit — whether you’re buying your first home or downsizing into something simpler and more manageable. The home offers a thoughtful mix of updates and character, so you can move in with confidence. A newer porch addition (2013) adds extra everyday functionality, while major improvements over the years include vinyl siding and windows (2021), a 200-amp electrical panel (2022), and a refreshed bathroom. The furnace was recently inspected and serviced, and the water heater was replaced in 2017, giving peace of mind on the big-ticket items. This is a smart, budget-friendly option for buyers looking to get into the market or simplify their lifestyle without taking on major renovations. There’s more to see — reach out today to learn more or book a showing! (id:51699)
327 Asokan Bend
Saskatoon, Saskatchewan
2026 Homes. 2025 Pricing. Suite Ready and now Move-in ready! Welcome to the "Havenberg" - One of Ehrenburg's larger homes with a main floor bedroom and full bathroom, and still 4 bedrooms plus a bonus room upstairs! This family homes offers a very functional open concept layout on main floor, with upgraded Hydro Plank flooring - water resistant product that runs throughout the main floor and eliminates any transition strips, creating a cleaner flow. Also a fireplace in the living room. Mudroom from garage entrance leads to a walk through pantry to the kitchen. Kitchen has quartz countertop, tile backsplash, eat up island, plenty of cabinets as well as a pantry. Upstairs, you will find a bonus room and 4 spacious bedrooms! The large master bedroom has a walk in closet and a large en suite bathroom with double sinks and separate tub and shower. Honeycomb blinds included on main floor and upstairs, as well as garage will be insulated and drywalled. Basement is open for your development, with a side entry for future legal basement dev. This home will be completed with front landscaping, front underground sprinklers and a concrete driveway! Available for a quick possession. Call for more details! (NOTE: interior pictures are of a previous build of the same model. Finishing colours may vary). (id:51699)
73 Coldwell Road
Regina, Saskatchewan
Welcome to 73 Coldwell Road, a thoughtfully updated home tucked into the heart of Regent Park. With recent improvements inside and out, this property blends modern comfort with everyday functionality. From the street, you’ll appreciate the inviting curb appeal, enhanced by newer siding, shingles, and windows, along with an impressive 18’ x 30’ detached garage offering excellent space and versatility. Inside, the main floor has been beautifully refreshed, highlighted by a bright, modern kitchen featuring crisp white cabinetry, quartz countertops, new appliances, and a timeless tile backsplash. The dining area flows effortlessly into the sun-filled living room, creating a comfortable and welcoming space for both daily living and entertaining. Down the hall, you’ll find a renovated four-piece bathroom, the primary bedroom, and two additional bedrooms. Luxury vinyl plank flooring runs throughout the main level, adding a clean, cohesive feel to the home. The lower level is newly developed providing a rec room area with cozy gas fireplace, bedroom/den space and full 3 piece bathroom, as well as mechanical/laundry room with ample storage. Step outside to a private, fully fenced backyard, complete with concrete patio, a custom gazebo, and space perfectly suited for summer BBQs(BBQ included), and tons of room for the kids & pets. The garage offers convenient drive-through access to the backyard, providing additional parking for recreational vehicles or trailers. Notable updates include added insulation beneath the siding, updated eaves, soffits and fascia, central air conditioning, 100-amp electrical service, and basement development in 2024. Backing directly onto École Elsie Mironuck School, this home offers comfort, convenience, and a move-in-ready lifestyle in an established neighbourhood. Contact your sales agent to schedule your viewing! (id:51699)
207 Kutz Crescent
Saskatoon, Saskatchewan
This fabulous Arbor Creek 1302 square foot bungalow offers a fully developed home and yard all done by the current original owners. When entering this home, you walk into a generous foyer that leads into a spacious living room with 10’ ceilings featuring a gas fireplace, Brazilian Cherry hardwood floors and a curved staircase to the basement. The kitchen features many bright white cabinets with newer fridge, gas stove, tile backsplash, and a pantry. There is rough in for a garburator. The dining room is large enough to host family gatherings. The garden door off the dining room draws you into the serene back yard with a composite deck complete with glass railing, gas hookup for the barbeque, a stamped concrete patio with firepit and hot tub. Beautiful perennial beds add lushness to the retreat. The main floor features a den with hardwood floor that could be converted into a bedroom, a 2nd bedroom, a full bath, and primary bedroom with a 3-piece ensuite. Also on the main floor is the laundry room with access to the heated double car garage. In the basement there is ample room to entertain or have movie nights in the extra-large family room. It also features, 2 large bedrooms, and a 3-piece bath. All carpet in the house has been replaced in the last 5 years. The home has had the shingles redone in 2024. The 3 exterior sheds will be staying. A triple driveway offers additional off-street parking on this quiet crescent. Quick posession available. (id:51699)
403 1901 Victoria Avenue
Regina, Saskatchewan
Located in the downtown district, this 938 square foot condo provides you direct access to city living, with all amenities, entertainment, restaurants, and city parks. Convenient commuting to and from work is one many benefits of living in the heart of town. This suite features a private balcony, granite counter tops, in-suit laundry, central air conditioning, intercom security and much more. Spacious and open lay-out, with a well sized living room that provides an excellent entertainment space. The condo is complete with one bedroom, and one den, giving you option on on how you can best utilize the extra space. Have your agent reach out and book your showing today! (id:51699)

