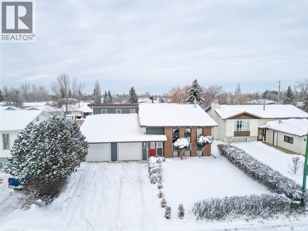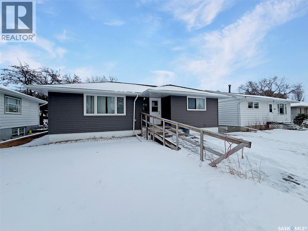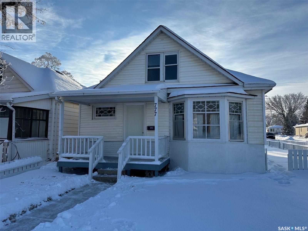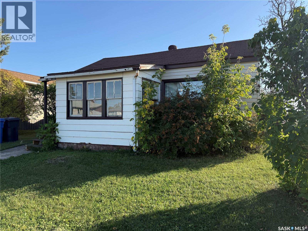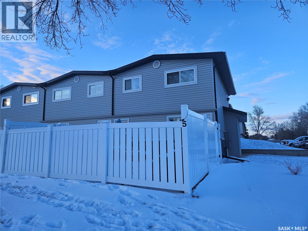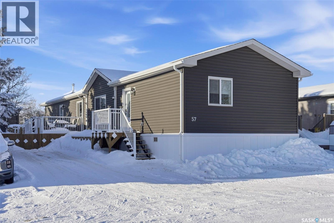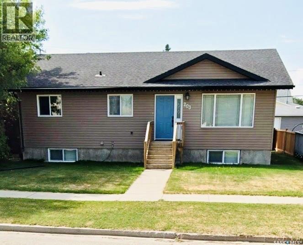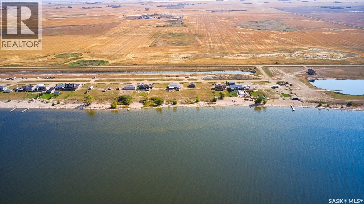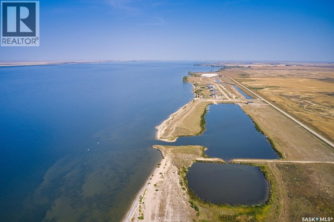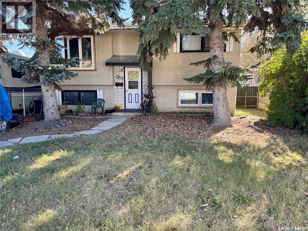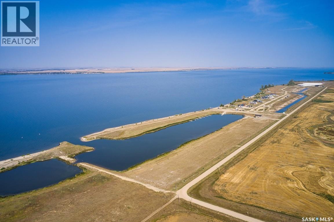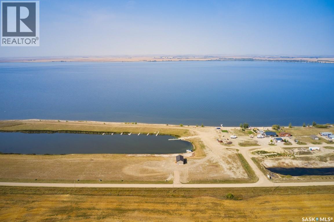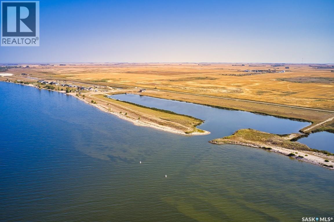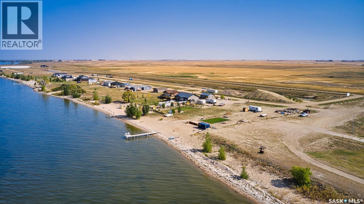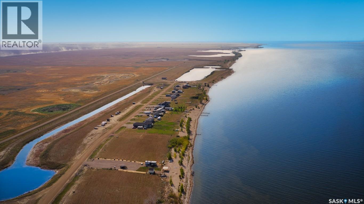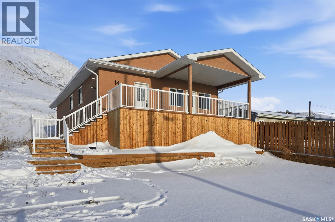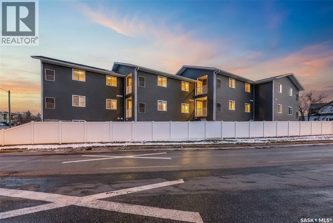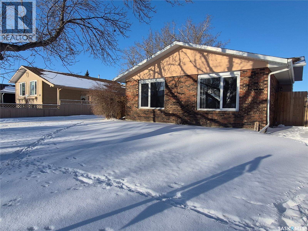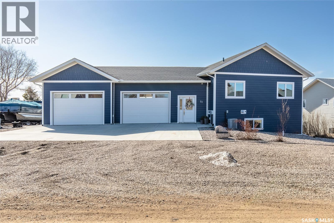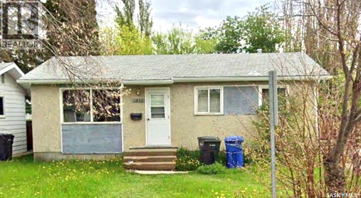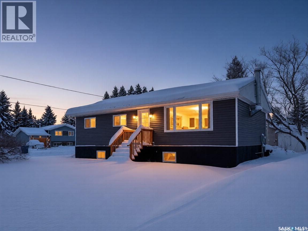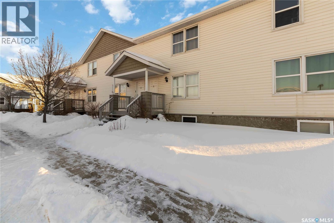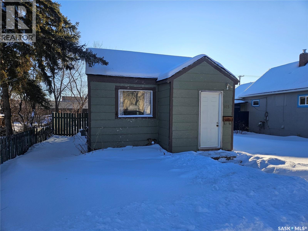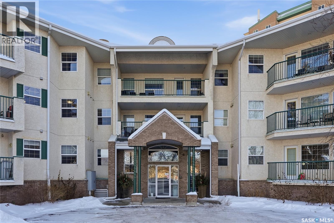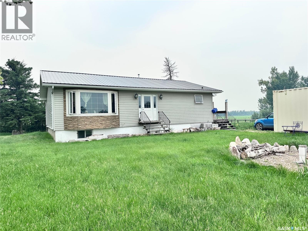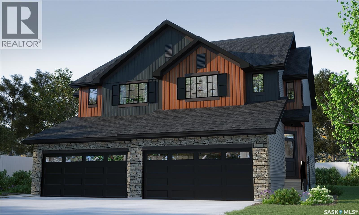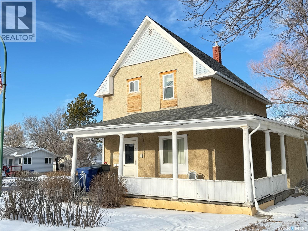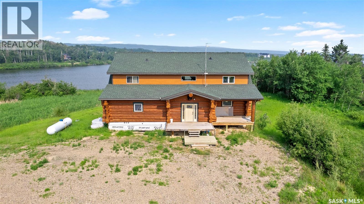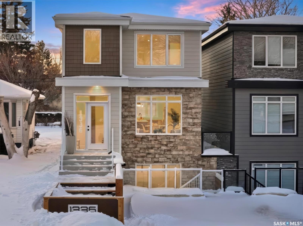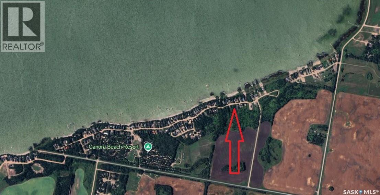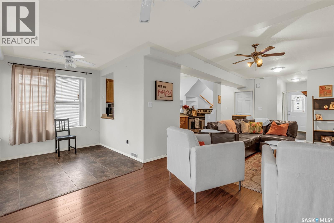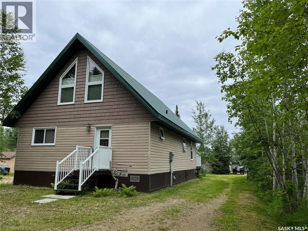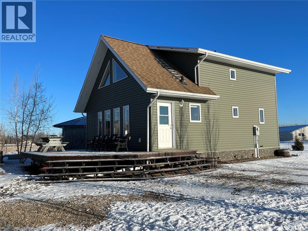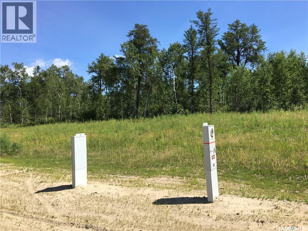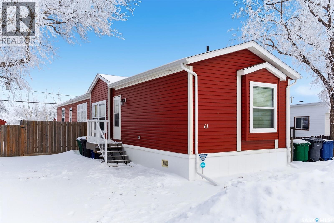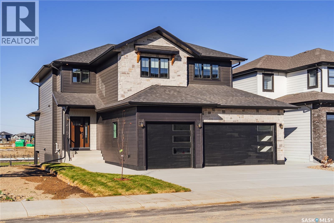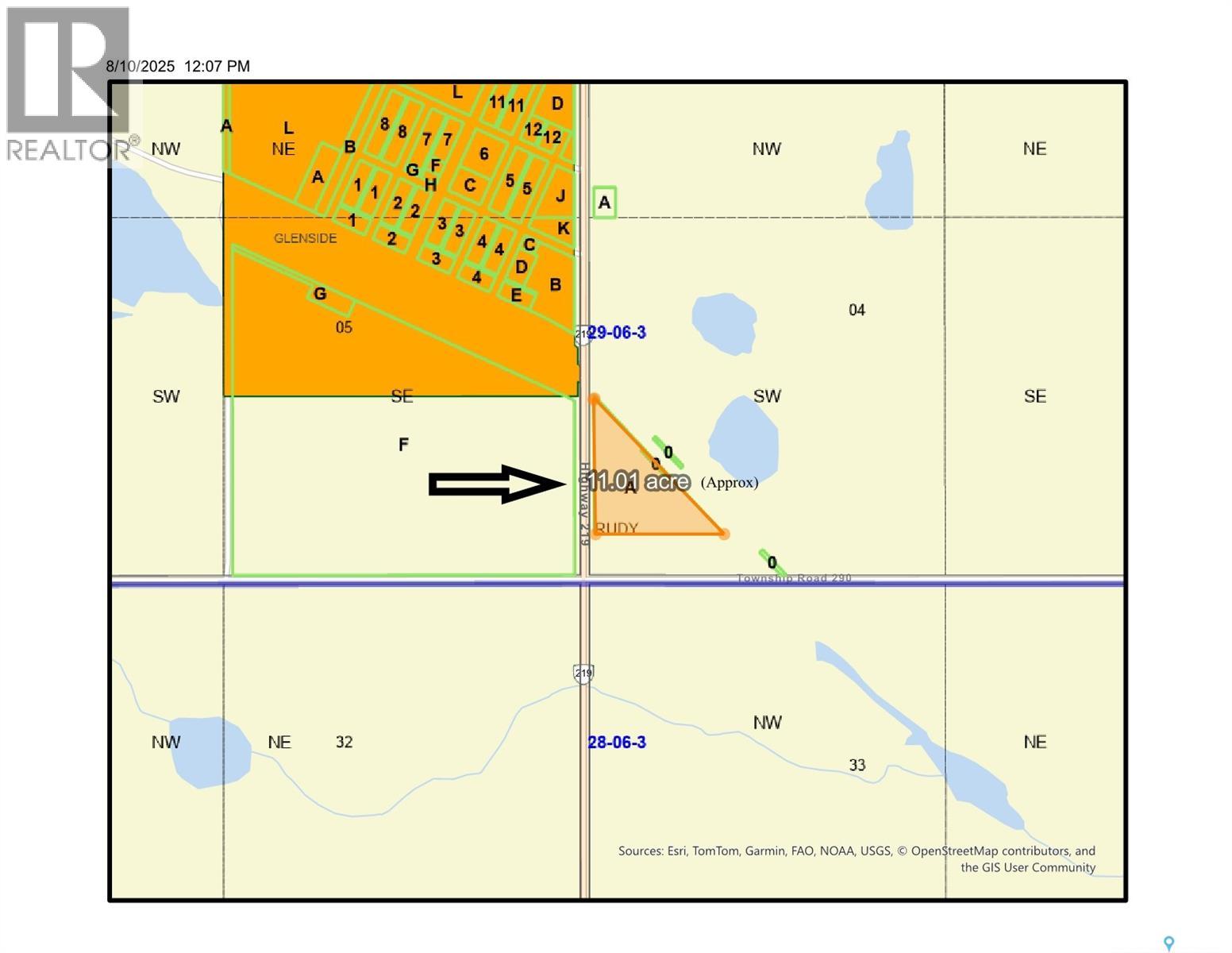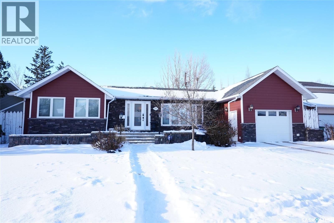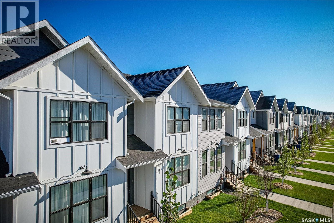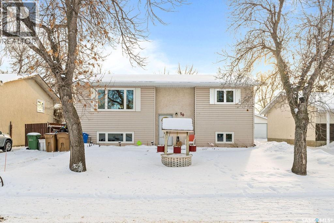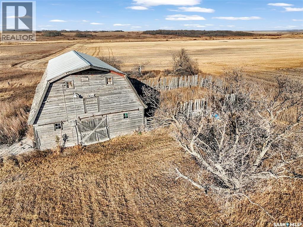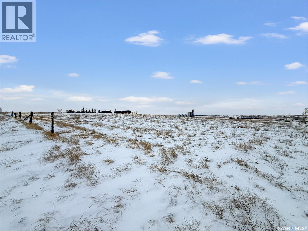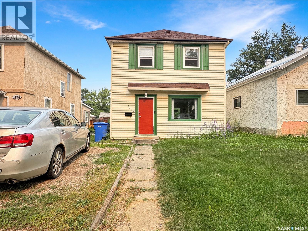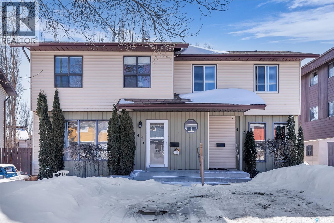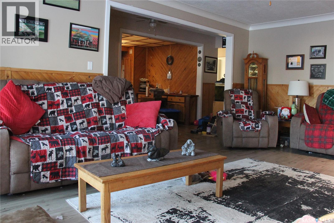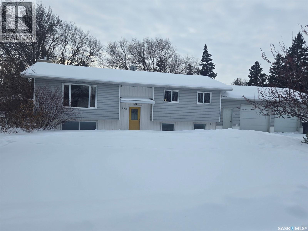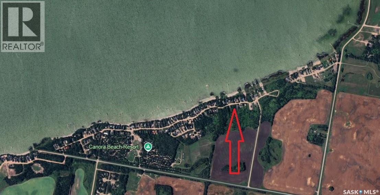3082 Sherman Drive
Prince Albert, Saskatchewan
Welcome to this 4 bedroom, 3 bathroom detached bi-level home located in the desirable Carlton Park neighbourhood. Offering 1,808 sq ft of living space, this home was built in 1983 and features a fully finished basement, making it ideal for families and entertaining. The main level boasts a bright and spacious formal living room with a wood-burning fireplace and large windows that fill the home with natural light. The massive kitchen and dining area showcase a vaulted pine ceiling, open layout, and patio doors leading to a sun-filled space.The primary bedroom includes double closets, a 3-piece ensuite, and direct access to the sunroom that includes a sauna, hot tub, and walk in shower. The fully finished basement offers a huge recreation room and wet bar creating the perfect space to relax or host guests. The property features a fenced yard, two car garage, and is situated in a mature neighbourhood close to parks. A great opportunity to own a spacious home in a family friendly location. (id:51699)
271 14th Avenue Ne
Swift Current, Saskatchewan
This exceptional northeast property offers outstanding value in one of the city's most desirable neighborhoods. Situated just one block from a park, with convenient access to multiple daycare facilities, the IPLEX, baseball diamonds, golf course, and the scenic creek with extensive walking paths, this location provides an unparalleled lifestyle opportunity. The home has been thoughtfully upgraded with significant improvements including a brand-new sewer line, energy-efficient PVC windows, and an accessible entrance ramp. The main floor welcomes you with a bright, sun-filled living room flowing into the dining area and a contemporary white kitchen featuring updated countertops and backsplash with pleasant views of the backyard. Two generous bedrooms and a four-piece bathroom complete this level. The lower level presents exceptional versatility with a fully renovated mother-in-law suite. This self-contained space includes a completely updated kitchen, bathroom, two bedrooms, and a spacious living area enhanced by large windows, fresh paint, new baseboards, and modern flooring throughout. The utility area provides convenient laundry facilities and ample storage. The outdoor space is equally impressive, featuring a patio ideal for entertaining, a fully fenced yard, and a remarkable 28' x 28' insulated double car garage. The property offers exceptional parking with a double driveway at the front. This rare combination of location, updates, and versatility makes this property an outstanding opportunity. Schedule your personal viewing today. (id:51699)
777 Coteau Street W
Moose Jaw, Saskatchewan
Welcome to 777 Coteau Street W, a cozy 1.5-story wartime home located on a spacious corner lot. This property offers a mix of character and convenience, making it an excellent choice for first-time buyers, investors, or anyone looking for a well-maintained home with a solid foundation. This 2-bedroom home features a newer block basement, ensuring durability and stability. Recent updates include redone plumbing and newer electrical work, offering peace of mind for years to come. The yard provides ample space for outdoor activities, and the shed adds convenient storage for tools and equipment. Don’t miss your chance to own this affordable and charming home in a convenient location. (id:51699)
573 4th Avenue W
Melville, Saskatchewan
Welcome to 573 4th Avenue West in Melville — a cozy and affordable home that’s perfect for someone looking to downsize, invest, or simply enjoy a simpler lifestyle! Built in 1940, this charming 672 sq ft bungalow has a surprisingly roomy layout that makes every inch count. Inside you’ll find a comfortable one-bedroom setup, complete with a walk-in closet and a bright 4-piece bathroom. The eat-in kitchen is just the right size for home-cooked meals or morning coffee at the table, while the spacious living room offers plenty of room to relax, visit, or curl up for movie night. A handy laundry/mudroom at the back entrance adds convenience and extra storage space. Outside, the 50 x 140 ft corner lot gives you lots of room to garden, play, or tinker in the yard, plus there’s a storage shed for tools and toys. The partial basement is home to a high-efficiency furnace and power-vented natural gas water heater—both brand-new in 2025—along with a 100-amp electrical panel for peace of mind. Whether you’re starting out, slowing down, or adding to your rental portfolio, this little gem is ready for its next chapter. Come take a look—you might just find it’s the perfect fit! (id:51699)
5 1292 Gordon Road
Moose Jaw, Saskatchewan
Great 2 bedroom townhouse condo in the desirable area of Palliser Heights. Front entry has a built-in-bench which then flows into the kitchen and dining room. Kitchen has ample cupboards, double sink, reverse osmosis system and a large pantry, dining area and living room benefit from large windows facing the south for lots of natural light! Upstairs you will find 2 large south facing bedrooms as well as a stunning bathroom with a corner jet tub and separate shower. Basement is open for development with washer and dryer. The private backyard boasts vinyl fence, grass and a patio spot perfect for family bbq's! Across the street you will find an outdoor rink, spray park, playground, ball diamond, soccer field and close to a convenience store, schools and bus routes. This condo in this area is a wonderful place to call home. (id:51699)
57 Mulberry Road
Blucher Rm No. 343, Saskatchewan
Welcome! Modular home built in 2023 and purchased NEW in June of 2025. This spacious 3 bedroom home features an open floor plan and vaulted ceilings. The master suite offers a 3 piece ensuite with large walk in shower and walk in closet. The large rear deck overlooks a private fenced yard boasting many trees and shrubs. Sunset Estates is a quiet, peaceful community just 10 minutes away from the hustle and bustle of city life. Plenty of social events in this community that hosts a children’s park, community hall, firehall, convenience store and gas bar. The $747.00/mo lot fee is a fraction of those in the city and pays for road maintenance, water & sewer, garbage, recycling, and property taxes. Children’s school bus service available to Corman Park School. Call your favorite Realtor to view. You won’t be disappointed. Sellers have made a short summer video of the property and will gladly provide it on request. Sellers would consisder a trade for a home n the city or a "rent to own" purchase. (id:51699)
203 3rd Avenue E
Shellbrook, Saskatchewan
Welcome to this beautiful, meticulously kept 1,200 sq. ft. bungalow offering 4 bedrooms and 2.5 bathrooms in an unbeatable location. Just steps from the elementary school, within walking distance to downtown amenities, and only three blocks from the recreation centre, this home is ideal for families and active lifestyles. The open-concept kitchen, dining, and living area features vaulted ceilings, creating a bright and spacious atmosphere perfect for everyday living and entertaining. Outside, enjoy a mature, fully fenced yard complete with a cozy firepit area for outdoor gatherings. A 26' x 28' heated garage provides ample space for vehicles, storage, and projects. This exceptional property offers comfort, convenience, and pride of ownership throughout. (id:51699)
16 Sunset Acres Lane
Last Mountain Lake East Side, Saskatchewan
Lakefront lot for sale in Sunset Acres Resort on the East shore of Last Mountain Lake, Saskatchewan. This waterfront lot is 75’ wide x 308’ and is graded to accommodate a walk out basement. There is both power and natural gas service to the property line. If you are looking at our map, this is Lot #23. And YES, you can put your camper there until you build. The private inland marina and boat launch opened in 2018. The boat launch is 16’ wide and 120’ long! It’s slick to use because the 100’ wide berm of the marina protects you and your boat from the wind, making launching super easy. Located an hour + 15 away from Regina and an hour + 45 min from Saskatoon, this Resort is in a desirable location to build your family vacation home or your retirement retreat. A short drive to both Govan and Strasbourg, where you will find restaurants, groceries, service stations, medical and financial services, shopping and more! Sunset Acres Resort is situated on the widest part of the lake and just south of North America’s oldest bird sanctuary and Arlington Beach. This is an all-season development with full time residents. With no steep hillsides or treacherous terrain, access to your vacation home and to the water beyond is easy. Enjoy family fun on the sandy beach; go boating or fishing on the lake or from your dock; or just relax on your deck and take in one of Saskatchewan’s stunning sunsets. The completed development will offer lakefront, marina and canal lots with minimal artificial light allowing for enjoyment of the vast night sky. Sunset Acres Resort owners belong to an Home Owners Association (HOA) for an annual fee of $180, which safeguards the overall value and investment of the shared owned amenities. Please contact your REALTOR® today to schedule a private showing. * DON’T MISS THE SUNSET ACRES VIDEO TOUR IN THE MEDIA LINK! (id:51699)
2 Sunset Acres Road
Last Mountain Lake East Side, Saskatchewan
Marina lot for sale in Sunset Acres Resort on the East shore of Last Mountain Lake, Saskatchewan. This waterfront lot is 75' x 277' and is graded to accommodate a walk out basement. If you are looking at our map, this is Lot #1. The private inland marina and boat launch opened during the summer of 2018. The boat launch is 16’ wide and 120’ long! It’s slick to use because the 100’ wide berm of the marina protects you and your boat from the wind, making launching super easy. Located an hour + 15 away from Regina and an hour + 45 min from Saskatoon, this Resort is in a desirable location to build your family vacation home or your retirement retreat. A short drive to both Govan and Strasbourg, where you will find restaurants, groceries, service stations, medical and financial services, shopping and more! Sunset Acres Resort is situated on the widest part of the lake and just south of North America’s oldest bird sanctuary and Arlington Beach. This is an all-season development with full time residents. With no steep hillsides or treacherous terrain, access to your vacation home and to the water beyond is easy. Enjoy family fun on the sandy beach; go boating or fishing on the lake or from your dock; or just relax on your deck and take in one of Saskatchewan’s stunning sunsets. The completed development will offer lakefront, marina and water view lots with minimal artificial light allowing for enjoyment of the vast night sky. Sunset Acres Resort owners belong to an Home Owners Association (HOA) for an annual fee of $180, which safeguards the overall value and investment of the shared owned amenities. Contact your REALTOR® today for more information. *DON’T MISS THE SUNSET ACRES VIDEO TOUR IN THE MEDIA LINK! (id:51699)
1215 Athabasca Street W
Moose Jaw, Saskatchewan
Welcome to this 3-bedroom, 2-bathroom bi-level home located in one of Moose Jaw’s most desirable neighborhoods. Featuring a double attached garage at the back, this property offers plenty of potential for someone looking to make it their own. The home boasts a huge kitchen and dining room area, perfect for family gatherings and entertaining. New windows throughout bring in an abundance of natural light, creating a warm and inviting atmosphere in every room. While the property does need some updates, the solid layout and great location make it an ideal opportunity for first-time buyers, renovators, or investors looking to add value. Enjoy the quiet, family-friendly neighborhood close to parks, schools, and amenities. (id:51699)
108 Sunset Acres Lane
Last Mountain Lake East Side, Saskatchewan
Lakefront lot for sale in Sunset Acres Resort on the East shore of Last Mountain Lake, Saskatchewan. This waterfront lot is 75’ wide x 301’ and is graded to accommodate a walk out basement. There is both power and natural gas service to the property line. If you are looking at our map, this is Lot #46. And YES, you can put your camper there until you build. The private inland marina and boat launch opened in 2018. The boat launch is 16’ wide and 120’ long! It’s slick to use because the 100’ wide berm of the marina protects you and your boat from the wind, making launching super easy. Located an hour + 15 away from Regina and an hour + 45 min from Saskatoon, this Resort is in a desirable location to build your family vacation home or your retirement retreat. A short drive to both Govan and Strasbourg, where you will find restaurants, groceries, service stations, medical and financial services, shopping and more! Sunset Acres Resort is situated on the widest part of the lake and just south of North America’s oldest bird sanctuary and Arlington Beach. This is an all-season development with full time residents. With no steep hillsides or treacherous terrain, access to your vacation home and to the water beyond is easy. Enjoy family fun on the sandy beach; go boating or fishing on the lake or from your dock; or just relax on your deck and take in one of Saskatchewan’s stunning sunsets. The completed development will offer lakefront, marina and canal lots with minimal artificial light allowing for enjoyment of the vast night sky. Sunset Acres Resort owners belong to an Home Owners Association (HOA) for an annual fee of $180, which safeguards the overall value and investment of the shared owned amenities. Contact your REALTOR® today for more info. *DON’T MISS THE SUNSET ACRES VIDEO TOUR IN THE MEDIA LINK! (id:51699)
124 Sunset Acres Lane
Last Mountain Lake East Side, Saskatchewan
Lakefront lot for sale in Sunset Acres Resort on the East shore of Last Mountain Lake, Saskatchewan. This waterfront lot is 75’ wide x 315’ and is graded to accommodate a walk out basement. If you are looking at our map, this is Lot #50. Yes, you can put your camper there. Developer gives you 5-10 yrs to build + the RM would prefer that you build to completion within 2 yrs of start. That gives you up to 12 years! The private inland marina + boat launch opened in 2018. The boat launch is 16’ wide + 120’ long! It’s slick to use because the 100’ wide berm of the marina protects you and your boat from the wind, making launching super easy. Located an hour + 15 away from Regina and an hour + 45 min from Saskatoon, this Resort is in a desirable location to build your family vacation home or your retirement retreat. A short drive to both Govan and Strasbourg, where you will find restaurants, groceries, service stations, medical and financial services, shopping and more! Sunset Acres Resort is situated on the widest part of the lake and just south of North America’s oldest bird sanctuary and Arlington Beach. This is an all-season development with full time residents. With no steep hillsides or treacherous terrain, access to your vacation home and to the water beyond is easy. The completed development will offer lakefront, marina and canal lots with minimal artificial light allowing for enjoyment of the vast night sky. Sunset Acres Resort owners belong to an Home Owners Association (HOA) for an annual fee of $180, which safeguards the overall value and investment of the shared owned amenities. Contact your REALTOR® today for more info. In House financing at 5% O.A.C. *DON’T MISS THE SUNSET ACRES VIDEO TOUR IN THE MEDIA LINK! (id:51699)
6 Sunset Acres Road
Last Mountain Lake East Side, Saskatchewan
Marina lot for sale in Sunset Acres Resort on the East shore of Last Mountain Lake, Saskatchewan. This waterfront lot is 75' x 277' and is graded to accommodate a walk out basement. If you are looking at our map, this is Lot #2. The private inland marina and boat launch opened during the summer of 2018. The boat launch is 16’ wide and 120’ long! It’s slick to use because the 100’ wide berm of the marina protects you and your boat from the wind, making launching super easy. Located an hour + 15 away from Regina and an hour + 45 min from Saskatoon, this Resort is in a desirable location to build your family vacation home or your retirement retreat. A short drive to both Govan and Strasbourg, where you will find restaurants, groceries, service stations, medical and financial services, shopping and more! Sunset Acres Resort is situated on the widest part of the lake and just south of North America’s oldest bird sanctuary and Arlington Beach. This is an all-season development with full time residents. With no steep hillsides or treacherous terrain, access to your vacation home and to the water beyond is easy. Enjoy family fun on the sandy beach; go boating or fishing on the lake or from your dock; or just relax on your deck and take in one of Saskatchewan’s stunning sunsets. The completed development will offer lakefront, marina and water view lots with minimal artificial light allowing for enjoyment of the vast night sky. Sunset Acres Resort owners belong to an Home Owners Association (HOA) for an annual fee of $180, which safeguards the overall value and investment of the shared owned amenities. Please contact your REALTOR® today for more info. *DON’T MISS THE SUNSET ACRES VIDEO TOUR IN THE MEDIA LINK! (id:51699)
51 Sunset Acres Lane
Last Mountain Lake East Side, Saskatchewan
Canal lot for sale in Sunset Acres Resort on the East shore of Last Mountain Lake. This waterfront lot is 75’ wide x 308’ + is graded to accommodate a walk out basement. There is both power + natural gas service to the property line. If you are looking at our map, this is Lot #8. Yes, you can put your camper there. Developer gives you 5-10 yrs to build + the RM would prefer that you build to completion within 2 yrs of start. That gives you up to 12 years! The private inland marina + boat launch opened in 2018. The boat launch is 16’ wide + 120’ long! It’s slick to use because the 100’ wide berm of the marina protects you + your boat from the wind, making launching super easy. Located an hour + 15 away from Regina and an hour + 45 min from Saskatoon, this Resort is in a desirable location to build your family vacation home or your retirement retreat. A short drive to both Govan + Strasbourg, where you will find restaurants, groceries, medical + financial services, shopping + more! Sunset Acres is situated on the widest part of the lake + just south of North America’s oldest bird sanctuary + Arlington Beach. This is an all-season development with full time residents. With no steep hillsides or treacherous terrain, access to your vacation home + to the water beyond is easy. Enjoy family fun on the sandy beach; go boating or fishing on the lake or from your dock; or just relax on your deck and take in one of Saskatchewan’s stunning sunsets. The completed development will offer lakefront, marina, + canal lots with minimal artificial light allowing for enjoyment of the vast night sky. Sunset Acres Resort owners belong to an Home Owners Association for $180/yr, which safeguards the overall value + investment of the shared owned amenities. Contact your REALTOR® today for more info. *DON’T MISS THE SUNSET ACRES VIDEO TOUR IN THE MEDIA LINK! (id:51699)
39 Sunset Acres Lane
Last Mountain Lake East Side, Saskatchewan
Canal lot for sale in Sunset Acres Resort on the East shore of Last Mountain Lake. This waterfront lot is 75’ wide x 302’ + is graded to accommodate a walk out basement. There is both power + natural gas service to the property line. If you are looking at our map, this is Lot #5. Yes, you can put your camper there. Developer gives you 5-10 yrs to build + the RM would prefer that you build to completion within 2 yrs of start. That gives you up to 12 years! The private inland marina + boat launch opened in 2018. The boat launch is 16’ wide + 120’ long! It’s slick to use because the 100’ wide berm of the marina protects you + your boat from the wind, making launching super easy. Located an hr + 15 away from Regina and an hr + 45 min from Saskatoon, this Resort is in a desirable location to build your family vacation home or your retirement retreat. A short drive to both Govan + Strasbourg, where you will find restaurants, groceries, medical + financial services, shopping + more! Sunset Acres is situated on the widest part of the lake + just south of North America’s oldest bird sanctuary + Arlington Beach. This is an all-season development w/ full time residents. With no steep hillsides or treacherous terrain, access to your vacation home + to the water beyond is easy. Enjoy family fun on the sandy beach; go boating or fishing on the lake or from your dock; or just relax on your deck and take in one of Saskatchewan’s stunning sunsets. The completed development will offer lakefront, marina, + canal lots with minimal artificial light allowing for enjoyment of the night sky. Sunset Acres Resort owners belong to an Home Owners Association for $180/yr, which safeguards the overall value + investment of the shared owned amenities. Please contact your REALTOR® today for more info. *DON’T MISS THE SUNSET ACRES VIDEO TOUR IN THE MEDIA LINK! (id:51699)
14 Ellisboro Trail
Lebret, Saskatchewan
This is more than a property—it’s an escape from the everyday. Perched on a hill overlooking Mission Lake, this newly constructed bungalow offers stunning water views and sightlines to the iconic Sacred Heart Church, creating a setting that feels both peaceful and timeless. Designed for effortless year-round enjoyment, this low-maintenance home lets you fully embrace lake life in every season—from summer days on the water to winter ice fishing just steps away. The expansive 30ft deck is the heart of the home, offering incredible lake views and enough space to be fully or partially screened in, perfect for entertaining, relaxing, or soaking in unforgettable sunsets. Inside, this is far from a typical cottage. 9ft ceilings, oversized windows, and generous room sizes create a bright, open feel designed to welcome family and friends. The kitchen blends style and function with stainless steel appliances, Kitchen Craft cabinetry, a walk-in pantry, and a window above the sink that frames the lake beyond. Three spacious bedrooms provide flexibility for any lifestyle, comfortably accommodating king-size beds or bunk setups. Two feature walk-in closets with sliding barn doors, while the four-piece bathroom offers an extra-long vanity and a deep tub—ideal after a full day outdoors. Laundry is conveniently located in the utility room. Built on an ICF crawlspace with open-web floor joists, the home offers excellent storage and is connected to the Village of Lebret water and sewer. An adjacent (12 Ellisboro Trail) 7,000 sq. ft. lot is available, ideal for a future garage or boat storage. Located less than five minutes from Fort Qu’Appelle and moments from Katepwa, Echo, and Pasqua Lakes, this Mission Lake retreat delivers lifestyle, comfort, and views that make people stop and say, “This is the one.” (id:51699)
203 221 Main Street S
Moose Jaw, Saskatchewan
Penthouse living awaits at Plaxton Ridge Condos in this sunny 2-bedroom plus a den unit. With 826 sq.ft. of living space, this top-floor gem boasts a bright and open layout. The stylish kitchen features sleek dark cabinets, stainless steel appliances, and a spacious eating bar. French doors lead to a cozy office space, while the unit also includes convenient in-unit laundry and a charming northwest-facing deck. Enjoy peace of mind with the Intercom Security System for added security. Monthly condo fees of $306 include a reserve fund for building maintenance, lawn care, and more. Don't miss out on this vacant unit - it's ready for its lucky new owner! (id:51699)
127 Hastings Crescent
Regina, Saskatchewan
This lovely updated split level home has a great location in Normanview West and is completely ready for a new family to move in! It features 3 good sized bedrooms on one level along with the family bathroom and half bath off the master bedroom. The living room and dining room boast 2 large, updated windows that flood the rooms with natural light. The kitchen has updated white cabinets and includes a newer stainless steel appliance package. Down to the 3rd level you’ll find a big family room with cozy carpet and a large window that provides the option of 4th bedroom. The washer and dryer are located in the utility room on this level and are included. The large deck right off the entrance offers lots space for private outdoor entertaining. The good sized lot backs open space with alleys on two sides of the fully fenced yard with a big gate providing access for additional parking or an RV. There is an oversized shed in the back and a convenient dog run right off the side door. This family home is freshly painted and has updated vinyl plank flooring throughout the 2 levels and lovely updated bathrooms. The shingles, fascia, soffits & eaves were done in 2017 and the furnace & central AC new in 2022. There are tons of updates here so don’t miss this one! Call for a viewing today! City of Regina records show 1638 sqft on 3 levels. (id:51699)
23 Grace Lane
Coteau Rm No. 255, Saskatchewan
Welcome to your dream lakefront escape at Lake Diefenbaker! Step inside from the oversized double car garage—with convenient drive-through doors—and prepare to be wowed by the stunning panoramic views of the lake. The heart of the home features an A-frame style living room and kitchen, soaring with natural light thanks to the wall of windows framing the water beyond. The open-concept design makes it easy to entertain, relax, and take in the scenery from every angle. Slide open the doors to your covered deck and enjoy your morning coffee with a front-row seat to nature. This main level includes two spacious bedrooms and a full bathroom, offering comfort and function. Downstairs, you'll find two additional bedrooms, another full bathroom, laundry in the utility room, and a large family room with a games area and walk-out access to the backyard. Whether you're searching for a peaceful year-round residence or a lakefront getaway, this home delivers beauty, comfort, and that unbeatable Lake Diefenbaker lifestyle. (id:51699)
1452 111th Street
North Battleford, Saskatchewan
Take a look at this 828 square foot bungalow located in close proximity to the local college and high school. The main level offers a bright west facing living room, kitchen and dining area, three bedrooms, and a four piece bath. The lower level is partially finished with a large family room, storage room, and utility room. The furnace has been upgraded and the home has lots of potential. Outside you will appreciate the large fenced back yard and off street parking. Call today for more info. (id:51699)
210 1st Street W
Meath Park, Saskatchewan
Attention Garage Lovers. Raised 3-bedroom bungalow with great flow and a bright open-concept kitchen, dining, and living area, plus a large mudroom. Three main-floor bedrooms, updated bathroom and an open unfinished basement ready for your creative ideas. Impressive newer 32' x 36' triple garage/shop featuring in-floor boiler heat, 12' ceilings, LED lighting, mezzanine, 3-piece bath, sloped concrete floor with center drain, welding plug, and 220V service. Bonus 16' x 32' covered parking pad. Small back garage door set up and wired for C-can cold storage. Built completely right, this is a shop any serious garage enthusiast will truly appreciate. Other notable features include: Newer ICF foundation, updated siding, new back deck, wood fireplace, large mudroom, Double driveways, back alley access, front & back lawn, 3 lots, central water & sewer, low monthly bills, one block from the school. Solid property with exceptional shop, small town living done right. Meath Park is a small town located a quick 25 minute drive from Prince Albert on the way to lake country. Meath Park has a K-12 school, Credit Union, Post Office, bar and small store. Worth checking out....this might be #yourhappyplace. (id:51699)
23 209 Camponi Place
Saskatoon, Saskatchewan
Welcome to 209 Camponi Place! This bright and affordable two-story townhouse offers the perfect blend of comfort and convenience. As you arrive, you’ll appreciate the visitor parking and your own exclusive electrified stall. A charming covered front step protects you from the elements as you enter a spacious living room bathed in natural light from large windows. The open-concept kitchen and dining area features a functional pantry and garden door access to a private, east-facing deck—ideal for morning coffee or hosting summer gatherings. Upstairs, a classic wide staircase leads to a massive primary bedroom, a generous second bedroom, and a clean 4-piece bathroom, all featuring beautiful wood flooring. The unfinished basement is a blank canvas, roughed-in for a second bathroom and large enough for two additional bedrooms. One of the best perks? The condo fees cover almost everything, including heat, water, sewer, and even the power for your parking stall. With no furnace or water heater to maintain and a pet-friendly policy, this is worry-free living at its finest! (id:51699)
915 23rd Street W
Saskatoon, Saskatchewan
Tight budget? Need a starter home? Looking for an investment property? This is a 1 bedroom 542 sq ft home in Westmount. Some newer windows, fridge, stove, washer, dryer, microwave included. It had new shingles in fall of 2025. The bathroom has a pedestal sink, newer toilet, small tub with a handheld shower. Water heater was new in 2008 and furnace in 1990. Basement is used for storage & mechanical. (id:51699)
211 1735 Mckercher Drive
Saskatoon, Saskatchewan
Experience the convenience of condominium living and a maintenance free lifestyle with no snow to shovel or grass to cut. Ideally located near the Lakewood Civic Centre, public transit with bus routes to the University every 15min, parks/walking trails and the Wildwood Golf Course. This 1010sq/ft, move-in-ready unit is located in the quiet community of Wildwood featuring 2 bedrooms, 2 bathrooms (1-4pc & 1-3pc) and 2 parking stalls (1 underground & 1 non-electrified surface). Upon entering the unit you are greeted by an open concept floor plan, highlighting upgraded luxury vinyl plank flooring in the kitchen, dining room, living room and laundry rooms; cushioned vinyl in the bathrooms and carpet in the bedrooms all completed in 2019. The efficiently designed kitchen comes fully equipped with all appliances included and ample cupboard & counter space for all your cooking needs (The dishwasher, counters, lighting and a cupboard refresh was completed in 2018). The private and serene outdoor balcony is the perfect spot to enjoy your morning coffee or relax after a long day at work. This unit also provides the convenience of in-suite laundry, central air conditioning (2016), all window coverings with blackout blinds and a storage unit (located in UG parking). If that wasn't enough the building also features several exclusive amenities to its residents: amenities room, car wash bay, workshop and ample visitor parking. What more is there to say but…Welcome Home! (id:51699)
Hussey Acreage
Marriott Rm No. 317, Saskatchewan
Welcome to this unique and versatile 8.7-acre property nestled close to Zealandia! Offering the rare opportunity to own two separate homes on one title—perfect for extended family living, rental income, or a guest house setup. The main residence home offers three bedrooms on the main level, two additional bedrooms in the basement, and three bathrooms in total. The interior features a large open-concept layout with modern laminate flooring and a fully finished basement that includes a second living room, workshop, utility space, and bathroom. The second home provides additional living flexibility with two bedrooms, a full kitchen, a bathroom, and a comfortable living area—perfect for multi-generational living or guests. The covered deck provides tons of usable outdoor space to enjoy the yard views. Both homes are serviced by a well water system and septic tanks. They are both heated with natural gas furnaces, with natural gas also connected to one shop!!! The property includes two Quonsets, one with concrete floors, offering plenty of opportunity for on-site business operations. There is also a separate on-site sawmill that is ready to start generating income. The property has plenty of room to expand and currently features a large garden area, a fire pit with artisan spigot, and a mix of open and bush-covered land with some natural sloughs. The flat topography lends itself well to hobby farming, recreation, or simply enjoying peaceful rural living. This home is located 29 kilometers from school services and is serviced by a school bus route, making it ideal for families. Appliances such as a fridge, stove, water softener, and sheds are included in the sale. This is a fantastic opportunity to enjoy the freedom of acreage living while still being close to town amenities. Call today! (id:51699)
234 Yuel Lane
Saskatoon, Saskatchewan
Welcome to Rohit Homes in Aspen Ridge, a true functional masterpiece! Our LANDON semi-detached model offers 1,581 sqft of luxury living. This brilliant design offers a very practical kitchen layout, complete with quartz countertops, an oversized island, a pantry, and a great living room, perfect for entertaining plus a 2-piece powder room. This property features a front double attached garage (19x22), fully landscaped front and a double concrete driveway is included. There are NO CONDO FEES! On the 2nd floor you will find 3 spacious bedrooms with a walk-in closet off of the primary bedroom, 2 full bathrooms, second floor laundry room with extra storage, bonus room/flex room, and oversized windows giving the home an abundance of natural light. This gorgeous semi-detached home truly has it all, quality, style and a flawless design! Over 30 years experience building award-winning homes, you won't want to miss your opportunity to get in early. This is truly the place you want to live! Color palette for this home is our Loft Living. Please take a look at our virtual tour! Floor plans are available on request! *GST and PST included in purchase price. *Fence and finished basement are not included* Pictures may not be exact representations of the unit, used for reference purposes only. For more information, the Rohit showhomes are located at 322 Schmeiser Bend or 226 Myles Heidt Lane and open Mon-Thurs 3-8pm & Sat, Sun & Stat Holidays 12-5pm. (id:51699)
1 Prairie Avenue
Weyburn, Saskatchewan
One Prairie Avenue! Conveniently located and waiting for you! Are you looking for a character home or an investment property? This one checks both boxes. This home is within walking distance of the downtown core, across from Crescent Point Place and the curling rink. Hardwood floors run throughout most of the main level of the home with original wood trim in excellent condition and you will find other unique and original treasures such as the antique metal vent covers, wooden banisters and large glass and wood foyer doors. A well-sized entry with stairway to the second level welcomes you into this home with south facing living room flooded by natural light. A spacious dining room connects the kitchen and living room perfect for large family gatherings anytime. You also have on the main floor a primary bedroom/office connected to the 4 pce bath. The kitchen is at the back of the home with ample cabinetry and access to a rear entrance with a small porch. Upstairs you will find laminate flooring throughout with a renovated bathroom that has a lovely generous tiled walk in shower. The basement level is unfinished but has ample storage room. The front entrance is enhanced by a partial wrap around veranda great for those warm summer nights. This home has seen great updates over the last 6 years including most windows, shingles on house and large storage building, the panel box and the upstairs flooring and bathroom. This property is very clean and tidy and you can start making revenue immediately. Don't sit on this one. Call for your private viewing right away! (id:51699)
Martins Lake Scenic Waterfront Log Home
Leask Rm No. 464, Saskatchewan
Experience the tremendous potential in this lakefront paradise log home an hour’s drive north of Saskatoon. This is a unique +3,500 sq foot custom designed 2 story Saskatchewan log home on titled land at the south end of Martins Lake. Buyer and Buyer’s agent to verify measurements. Preserve land is on the north side of the house and the land on the south side of the house does not appear to support the ability to construct a residence. You get some space and privacy at this lakefront home. Seller states there is a 2,200 sq foot heated crawlspace, water tanks for your water storage and a 1,500-gallon septic holding tank. The hard work is done, and this home is now ready for your finishing touches. Currently formatted as a 3-bedroom, easy potential to take the room listed as office and frame a small wall to make it a 4th bedroom. This home is great for weekend getaways or year-round living. Martins Lake Regional Park is just up the lake and has a nice public beak, 9-hole golf course, watersports, fishing, and there is a restaurant in the area. If you are looking for your own lakeside retreat, and didn’t want to build from scratch, you’ll appreciate the work completed so far to give this home tremendous potential. (id:51699)
1336 Colony Street
Saskatoon, Saskatchewan
This free standing custom built 2 storey walkout home was built by Capilano Developments and is located in prime Varsity View. Given the unique opportunity of being within walking distance to the University of Saskatchewan the vision was to design a flexible plan appealing to professionals looking to be close to the hospital or University, & even students looking to get into the real estate market. The landscape of this street provided an opportunity to allow access to the basement from the front of the home, which is ideally set up for a suite, home based business, area for extended family visiting, or to use for your own enjoyment. With 1700 sqft on the 2 floors, the main level is spacious and offers a living room with feature gas fireplace with Venetian Plaster surround, dinging room, 2 tone staggered height kitchen cabinets with soft close features / tiled backsplash / garbage/recycle pullout, walk-in pantry, 2 Pc bathroom, and rear mud room with bench seating/storage. The second floor has 3 bedrooms, with the primary bedroom featuring vaulted ceilings, 5 Pc ensuite with soaker tub, walk-in tiled shower, dual sinks, and a walk-in closet. There are two more bedrooms with vaulted ceilings, 4 Pc bathroom, and walk-in laundry area with built-in cabinetry. The basement level is already set up with a secondary electrical panel, future kitchen and laundry rough-ins if a basement suite is of interest, Air B and B, Other features include: luxury waterproof laminate, quartz ctops, A/C, 20’x26’ double detached garage with utility door access, majority of yard fenced, rear landscaping with underground sprinklers, front driveway for additional parking. (id:51699)
704 Oldroyd Drive
Good Spirit Lake, Saskatchewan
Here is a great opportunity to build your retirement retreat and or your second home at Canora Beach on Good Spirit Lake. Canora Beach is a well-established community with many year-round residences taking advantage of lake living all year round. Enjoy the warm swallow waters and the community that has been built around this lake. Plenty of room on the lake for boating, fishing and having a good time. The Trans Canada trail is located at Burgis beach a couple km's away where you can explore the beautiful sand dunes. If the weather doesn't fair, the town of Canora is a quick 10 min drive where you can shop till the sun comes out. Good Spirit Golf Course and Provincial Park is 10 minutes away. Come have a look to see if this is the right place for your family. The neighboring lot could also be purchased providing a combined lot size of 124.68 x 150.92 See MLS#SK026569 (id:51699)
2231 Quebec Street
Regina, Saskatchewan
Nestled in the heart of the historic Heritage neighbourhood, 2231 Quebec Street presents a rare opportunity to own an up/down duplex just steps from the General Hospital, a local microbrewery, popular dining, and all the amenities of downtown Regina. This charming 2½-storey character home offers a total of 1,560 sq. ft. of developed living space across two self-contained units—each with a private entrance—making it ideal for homeowners seeking mortgage support or investors looking to expand their portfolio. The main floor unit, offered fully furnished, features 1 bedroom, 1 bathroom, a bright and functional living space, a well-appointed kitchen, and dedicated laundry located in the unfinished basement. The upper unit spans the top 1½ storeys and offers 2 bedrooms, 2 bathrooms, a spacious living area, a full kitchen, and in-suite laundry—providing the comfort and privacy of a standalone home. The property includes a single detached garage with laneway access and two additional off-street parking stalls. Whether you're looking to live in one unit and generate rental income from the other, or rent both for a strong return, this versatile property delivers long-term value in one of Regina’s most sought-after neighbourhoods. (id:51699)
2 And 11 Spruce Crescent
Dore Lake, Saskatchewan
Beautiful Open concept Cottage with a loft. This year round cottage offers year round living for the outdoor enthusiasts. Open concept kitchen, dining and living room make this main floor roomy. Main floor also offers 2 bedrooms, 3 piece bath, along with its own laundry room. Loft offers a great space for lounging and watching your favourite movie, or reading your book. Garage 22 x 24 completely finished, great space for all the toys. This property located in the north can be a stepping stone to a small business! With the large irregular shape lot has the potential to be commercial and to have extra bunk houses. Bunk House, 1 Bed, 1 Bath, Electric Heat and will be completed by May long. Come have a personal tour. (id:51699)
16 Porcupine Drive
Big River Rm No. 555, Saskatchewan
Enjoy coffee and watching the sun go down? If so, then this is your next destination and it is waiting for you at 16 Porcupine Drive, Delaronde Resort! Tucked away on a corner lot on a quiet cul-de-sac over looking Hay Bay on Delaronde Lake. This open concept Kitchen, dinning, living room cottage offers 1 bedroom and 1 - 3 piece bathroom along with a large front foyer with main floor laundry. On the second floor enjoy a bonus room overlooking the main floor, 2 bedrooms, and 1/2 bath. Outdoor living offers front patio, spruce trees, back deck for shade, privacy and family BBQ’s, and pick your very own haskap berries. A 16 x 24 garage, fully insulated, great for parking in or just for storage, and for added convenience a RV plug on the front of the garage so your family or friends can park their RV. Delaronde Resort offers community get togethers, July long weekend festivities, a playground, gated boat launch and marina. Town of Big River is 15 minutes away where you have the conveniences, groceries, service stations, banks, hardware and more. Call today for your personal tour. (id:51699)
Prime Acreage Parcel 3.13 Acres
Nipawin Rm No. 487, Saskatchewan
Less than 1 mile East of Nipawin you will find prime acreage lots that bring you the peaceful pines & towering poplar trees you have been looking for to build your own designer showpiece of a Home! Zoned Country Residential this area is the ideal scenic setting to explore the possibilities! Natural gas and power are located on the property edge. This is a great opportunity to live on an acreage close to all amenities. The best of town and country in one beautiful package. Buy now and build here. (id:51699)
61 Walters Court
Pilot Butte, Saskatchewan
Welcome to Walters Court Mobile Home Park in Pilot Butte! Enjoy the convenience of quick access to Regina while living in a friendly community. This well-maintained 1,190 sq ft home offers excellent value with a functional 3-bedroom, 2-bathroom floor plan and vaulted ceilings that enhance the sense of space. The kitchen is thoughtfully designed with granite countertops, upgraded cabinetry, a corner pantry, and a full appliance package. The electrical panel was updated in 2023, providing added peace of mind. Outside, the fully fenced yard is perfect for relaxing or entertaining, featuring a large deck, two storage sheds, raised garden beds, and parking for up to three vehicles. Inclusions: central air conditioning, alarm system, fridge, stove, built-in oven, dishwasher, washer, and dryer. The current lot pad fee is $675/month and includes taxes, water, sewer, recycling, garbage pickup, and snow removal. (id:51699)
415 Sharma Crescent
Saskatoon, Saskatchewan
Another amazing home built by Bondi Developments. Striking street appeal from the moment you pull up which features a mix of composite shakes, stone, and hardi board. When entering you are greeted with a large entry way which leads into the family room. The family room comes with an abundance of windows with west facing exposure overlooking a green space and walking path. It has all the space you need and also includes a electric fireplace with a custom stone feature wall. The kitchen is stunning. It has tons of cabinet and counter space and features quartz counters, two tone cabinets, a full set of dark stainless steel appliances including a gas range, and floating shelves. A walk in pantry off of the kitchen has additional cupboard space with a coffee bar area, and a built in microwave and stand up freezer. The mudroom features a built in bench and cabinetry which leads to the triple car garage. A two piece washroom with custom wallpaper finishes off the main level. On the second floor you have an extra wide staircase with an open railing. The primary bedroom features ship lap ceiling and large windows overlooking the walking path. A massive walkthrough closet with built in cabinetry leads into the 5 piece ensuite. The ensuite features double vanities, heated floors, and a custom tiled shower, and soaker tub. The second floor also has two really good sized additional bedrooms, a 4 piece washroom, a custom laundry room, and bonus room with built in book shelf. The fully developed walkout basement is amazing. It has a large family room with custom details, and also comes with a built in wet bar. Two additional bedrooms, and a 4 piece washroom finish off the lower level. Outside of the home you have a large maintenance free partially covered deck with a glass railing, privacy wall. Other features include a modular 3 zone heating/cooling system, a hot water circulation line, heated bonus room floor, triple driveway, heated garage, central air conditioning, and blinds. (id:51699)
Glenside Acreage
Rudy Rm No. 284, Saskatchewan
Potential - 11 acres Located just 15 mins South of the South Tip of Lake Diefenbaker, this Site has numerous possibilities including potential to sub divide. Mostly Land Value, the house is very run down. Has power to the House but it is not currently on, the Infloor heat and propane system needs service to get back to operational, the well and septic are unknown. Although the property shows rough, it does include PVC windows. Outside offers an Older Barn and Shed, nicely treed and sheltered yard, just on the outskirts of the Town of Glenside. Gravel driveway right off the paved highway and could be a great spot for a storage yard. Call your Realtor today! (id:51699)
1614 11th Avenue Nw
Moose Jaw, Saskatchewan
Are you searching for amazing home in a sought-after neighbourhood? Look no further! This rare bungalow split home not only provides ample space but also features a stunning large, mature & fenced yard, approximately 71ft x 156ft, nestled in desirable VLA. You are greeted by the front walkway leading to both a single att. insulated garage & an RV/boat drive. Entering the foyer, you are introduced to an open-concept design that flows effortlessly. The living room highlighted by a bay-style window & hardwood floor that continue seamlessly into the dining room & main bedrooms. The dining area offers plenty of room for entertaining & kitchen has tons of room w/center island, white cabinetry, ample counter space & built-in pantry for all your needs. A patio door from this area opens to the main deck for indoor-outdoor living. The main floor houses 3 bedrooms, w/the primary having an ensuite bath featuring a walk-in shower & walk-in closet. The floor also boasts a fantastic family room where you can cozy up by the gas fireplace set in Tindal stone. This room also provides access to the deck w/a gazebo. The main floor is complete w/an updated 4pc. bath, 2pc. bath, laundry room equipped w/counter & cabinets, along w/ access to the garage. The lower level offers substantial space w/family & game areas. It includes 2 bedrooms (windows may not meet fire code), 1of which features a walk-in closet. An updated 4pc. bath, storage rooms & even a usable crawl space currently used for playing hockey sticks by the kids. The backyard is truly an oasis, boasting a 2-tiered deck complete w/pergola-style cover & gazebo. The mature, landscaped yard is fenced and offers a sense of privacy that is perfect for summer entertaining. This home is ideal for a large family, situated on a fantastic lot in the prime VLA neighborhood. This is your opportunity to own a spacious family home in an excellent location. CLICK ON THE MULTI MEDIA LINK FOR A VISUAL TOUR and call for your personal tour. (id:51699)
93 Rosewood Boulevard E
Saskatoon, Saskatchewan
Welcome to Hudson Row 3, Saskatoon’s newest townhome project located in The Meadows at Rosewood. This Scandinavian inspired streetscape will create an unmatched timeless curb appeal that is sure to catch people’s eye. The 1461 SF open concept interior includes all the premium designer finishes people have come to expect with Arbutus Properties. The main floor includes an efficient layout with large front and back windows that flood the space with natural light and is covered by premium flooring. The centrally located chef’s kitchen includes trendy flat panel cabinetry highlighted with matt black hardware, quartz counters, stylish backsplash and a full stainless appliance package. The upper floor includes 3 generously sized bedrooms, 4pc bathroom, a convenient flex space that was designed to cater to a variety of uses and an easy to access laundry closet. Also on the upper floor is the master bedroom that includes a walk-in closet and a private ensuite. The exterior of the home is covered in durable James Hardie composite siding and comes inclusive with private fenced landscaped yards, a rear deck & a double detached garage at the rear. Located near multiple parks, commercial amenities, Costco and within a block from 2 new community schools makes this a must see! "Disclaimer, all cabinets in these units will be flat white , floor tiles will be grey, backsplash is white, AI generated kitchen showing example with Island, but cabinets will be flat panel, picture in listing showing colour patterns! Contact Agent for more information. Garages can not be done until June when frost is all out. Pictures are from our last showhome. (id:51699)
50 Hyland Crescent
Regina, Saskatchewan
Welcome to 50 Hyland Crescent, a well-laid-out 1,023 sq ft bi-level located in the heart of Argyle Park. This home offers a functional floor plan with the added convenience of upstairs laundry - a feature you’ll love from day one. Upstairs, there’s a spacious living room with plenty of room to relax or entertain, creating a welcoming space for everyday living. The bright kitchen features abundant cabinetry and large windows that flood the space with natural light and laminate flooring throughout. Down the hall, you’ll find a 4-piece main bathroom and two generously sized bedrooms, including a primary bedroom with a 2-piece ensuite. The lower level offers excellent additional living space with a rec room, two additional bedrooms, and a 3-piece bathroom with tile flooring, along with a large storage and utility room. Step outside to a good-sized, fully fenced backyard complete with a newer two-tiered deck and shed, making it ideal for kids, pets, or entertaining. Backing onto a park with walking paths and located within walking distance to schools, this home is perfectly situated for families. You’ll also appreciate the close proximity to amenities and transit services, all while enjoying the privacy and green space this location provides. This property presents a fantastic opportunity for buyers looking to build sweat equity in a home with a great layout and an unbeatable location. (id:51699)
Grenfell Acres
Elcapo Rm No. 154, Saskatchewan
Barn-50 fenced Acres, Easy location & a great start to renovations make Grenfell acres a great spot to set up shop. New windows, siding & tin roof in 2018 were just the start of Renos on this banging bungalow. Inside a boast worthy 2 bedroom 1 bath home with a fresh paint & new flooring with on trend color tones set this lovely home a step above the rest. South facing windows for natural light, and a cozy covered porch facing north won't have you missing out of a coulee view through the seasons. Updated mechanical, iron eater & softener (owned) are an absolute hit at this propane clad beauty on the prairies. Roughly $220 monthly for power and a 2018 watering bowl at the barn. This acreage boasts fantastic water with 3 wells, one feeding the barn/watering bowl, the house & a shallow well for garden watering. Easy access to #1 Hwy for your cross Canada adventures, the beautiful town of Grenfell & North to Crooked & Round Lake. Don't delay contact your agent and view today! (id:51699)
Blyth Acreage
Swift Current Rm No. 137, Saskatchewan
**ACREAGE LIVING AWAITS!** Seize this exceptional opportunity to own 5 pristine acres and create the property you've always envisioned. Perfectly positioned just 5 minutes from Swift Current and only 1 km off Highway #1, this location offers the ideal blend of rural tranquility and urban convenience. **Zoning & Building:** CR2 zoning provides flexibility for either an RTM home or custom stick-built construction (minimum 1,200 sq.ft.). Outbuildings are permitted up to 2,400 sq.ft., offering ample space for workshops, storage, or hobby facilities. **Lifestyle Opportunities:** Livestock enthusiasts will appreciate the ability to keep up to 2 horses (restrictions apply), making this an ideal setting for equestrian pursuits or hobby farming. **Utilities & Infrastructure:** City water access is conveniently located across the main grid, while power and natural gas lines are already established along the roadway, streamlining your development process. This rare acreage presents a blank canvas to design your dream lifestyle—whether you're seeking a peaceful retreat, a hobby farm, or simply more space to grow. Don't miss this chance to make your acreage dreams a (id:51699)
1472 99th Street
North Battleford, Saskatchewan
Step into a home bursting with charm and character—this enchanting 2-story could be the perfect match for your home search! The main floor welcomes you with a spacious living area, perfect for gatherings, that joins to the dining/kitchen area. Main floor has a convenient powder room when company visits and main floor laundry. Venture upstairs to find generously sized bedrooms and a main 4-piece bathroom, ensuring everyone’s comfort. Outside, offers a fully fenced yard awaiting your personal touch. Located in a prime west side spot, you’re just a leisurely walk from downtown’s vibrant scene. Don’t miss out on this captivating home—call today to schedule your viewing! (id:51699)
442-444 Russell Road
Saskatoon, Saskatchewan
Welcome to 442-444 Russell Road in Silverwood Heights!! This side by side duplex (both units) offers per side 3 bedrooms, 2 bathrooms, basement laundry, full set of kitchen appliances and concrete driveway out front of unit. The property is fully fenced and each unit has a great sized yard. Great investment or live in 1 side and have rental revenue from the other side! Perfect location in the North end of Saskatoon. (id:51699)
3205 Whitmore Avenue
Regina, Saskatchewan
Welcome to this character bungalow located in the highly desirable Lakeview neighbourhood, one of Regina’s most established and family-friendly communities. Offering a thoughtful blend of space, updates, and an exceptional lot, this home is ideal for growing families or those seeking room to spread out. The main floor features three comfortable bedrooms and a full bathroom, with the primary bedroom standing out thanks to French doors that open directly onto a wrap-around deck, perfect for entertaining or relaxing while overlooking the expansive backyard. The finished basement adds excellent additional living space, complete with two dens that could function as bedrooms (non-egress), a second bathroom, and flexible areas ideal for a home office, gym, or recreation space. Major mechanical updates provide peace of mind, including a high-efficiency furnace and central air conditioning installed in fall 2022. Shingles were replaced in 2004. Outside, the single detached garage is mostly insulated and equipped with an electric heater and air conditioning unit, making it a comfortable and functional workspace year-round. Situated on a rare 10,745 sq. ft. corner lot, much larger than the average Regina lot, the backyard offers endless possibilities for outdoor living, play, or future development. The location is hard to beat, just a short walk to the newly built Argyle Elementary School, École St. Pius X, and Kinsmen Park. This is a fantastic opportunity to own a spacious home on an oversized lot in a premier Regina neighbourhood. A perfect place to put down roots and enjoy everything Lakeview has to offer. (id:51699)
Marlas Place
Fertile Belt Rm No. 183, Saskatchewan
An old pilots quarter with 2 shops on 159.99 acres, practically on the valley edge just North of Round Lake lays a renovated 1950 1.5 story home with updated mechanical, siding, and 26x30 addition. 117 acres of Hayable Land, 40 acres of quality ravine & prime treed hunting play ground and 3 acres of well sheltered, manicured yard site & rumours of an old airplane runway are ready for the next owners. The home boasts NATURAL gas with forced air & boiler infloor heat in the addition with a large main floor bedroom & ensuite with dual access for prime main floor function. The original dining room has a natural gas fireplace with hardwood floors and a fully renovated galley style kitchen with updated stainless steel appliances including gas oven & a large walk in pantry. Sliding deck doors to the east view of the property will have you never missing a sunrise. The entire home boasts prairie views and copious amounts of natural light via south facing windows and sky lights. 3 second floor bedrooms and a 3 pc bath addd extra power to this purchase as well as a clean usable basement. Out side the purchase plot thickens with a natural gas insulated shop, and a cold storage quonset with a central concrete area and 2 gravel storage areas on either side of the quonset. Minutes from round lake and 12 miles to Stockholm and a short distance to the number 9 HWY give Marlas Place a special spot for potential buyers to navigate themselves home in South East Saskatchewan. (id:51699)
212 4th Avenue E
Nokomis, Saskatchewan
Welcome to the cozy community of Nokomis! This beautiful updated home is located one block from Nokomis School, two blocks from Nokomis Medical Center and just minutes away from Nokomis Brewers . Within this updated home, main floor renovations completed in 2020 you will see the time and care put into every detail. From the completely renovated kitchen with its soft close cabinetry, large island, to the beautiful sunroom that was added on in 2007 which is perfect for morning coffee or watching the children playing in the large fenced on yard with under ground sprinkler system. The two car garage attached to the home and the one car heated garage in the backyard. This home is ready for first time home buyers or the growing family. Everything has been planned out to the point of even grounding system within the home to the new basement windows installed in 2024. This home is waiting for a new owner to enjoy all it has to offer. Contact a realtor® today to view! (id:51699)
703 Oldroyd Drive
Good Spirit Lake, Saskatchewan
Here is a great opportunity to build your retirement retreat and or your second home at Canora Beach on Good Spirit Lake. Canora Beach is a well-established community with many year-round residences taking advantage of lake living all year round. Enjoy the warm swallow waters and the community that has been built around this lake. Plenty of room on the lake for boating, fishing and having a good time. The Trans Canada trail is located at Burgis beach a couple km's away where you can explore the beautiful sand dunes. If the weather doesn't fair, the town of Canora is a quick 10 min drive where you can shop till the sun comes out. Good Spirit Golf Course and Provincial Park is 10 minutes away. Come have a look to see if this is the right place for your family. The neighboring lot could also be purchased providing a combined lot size of 124.68 x 150.92 See MLS#SK026568 (id:51699)

