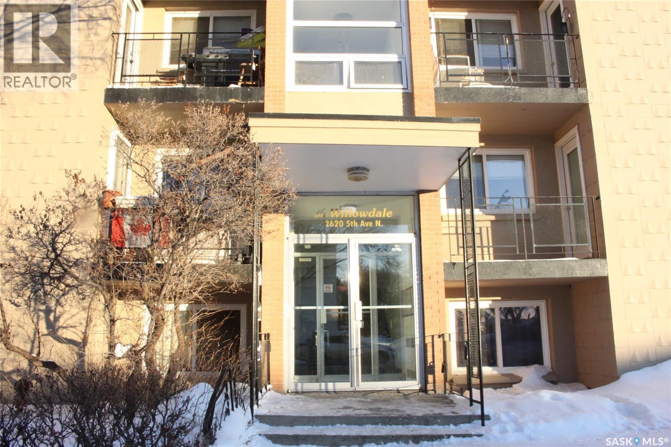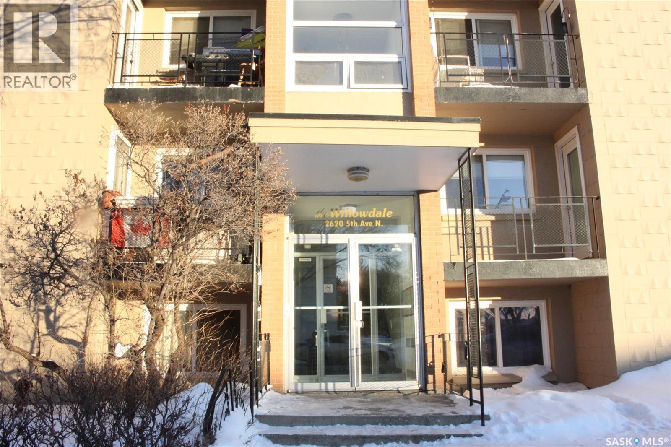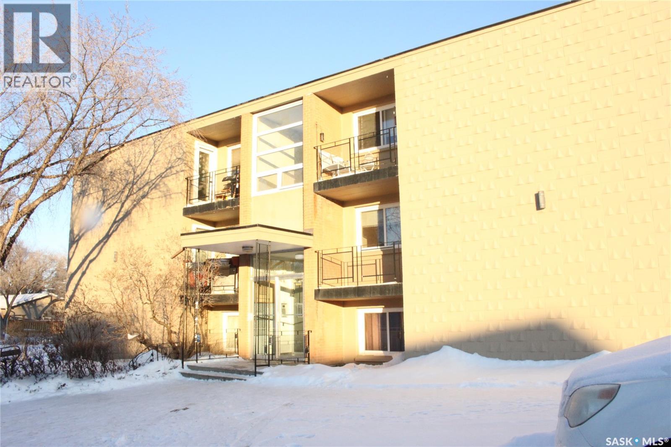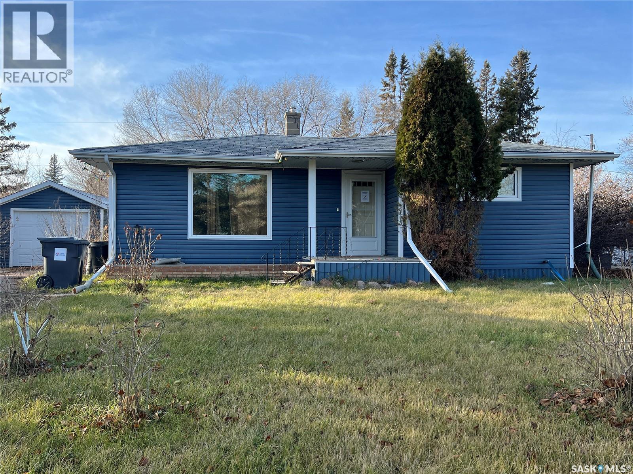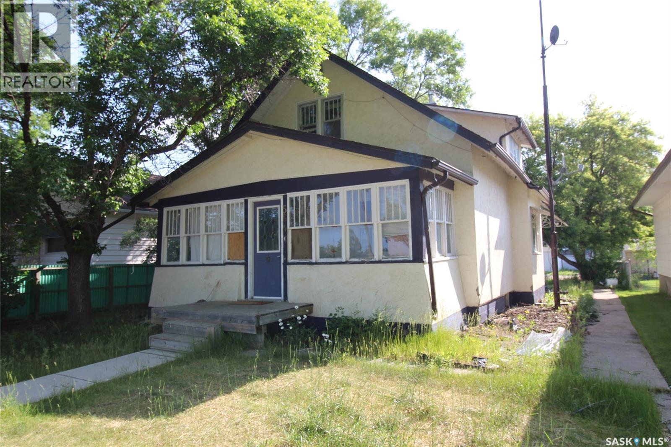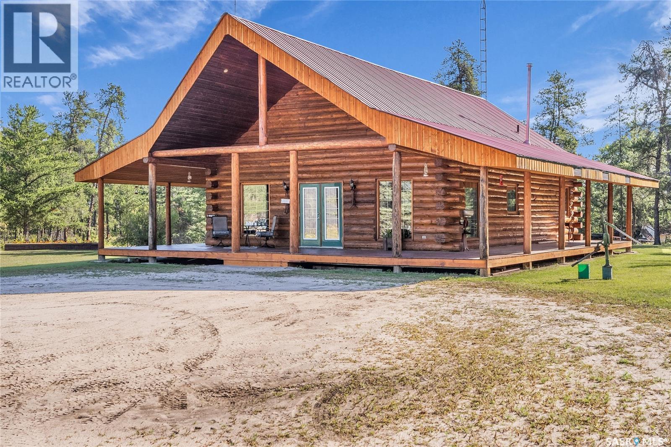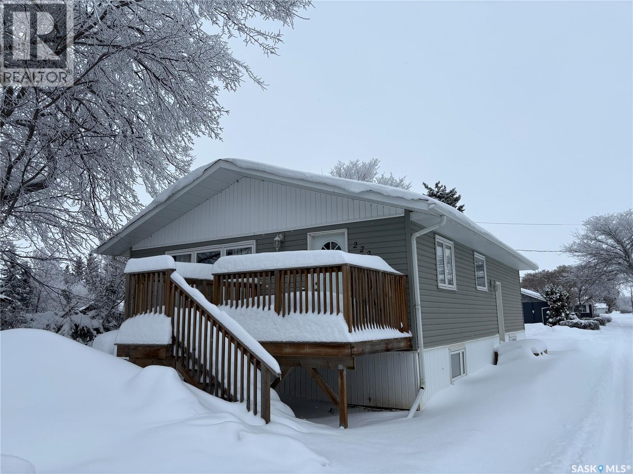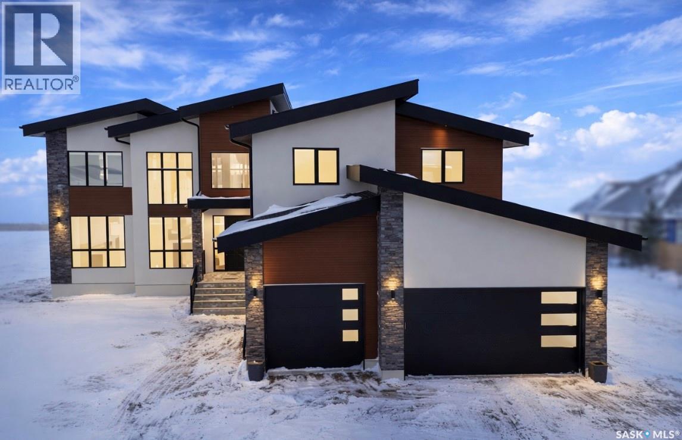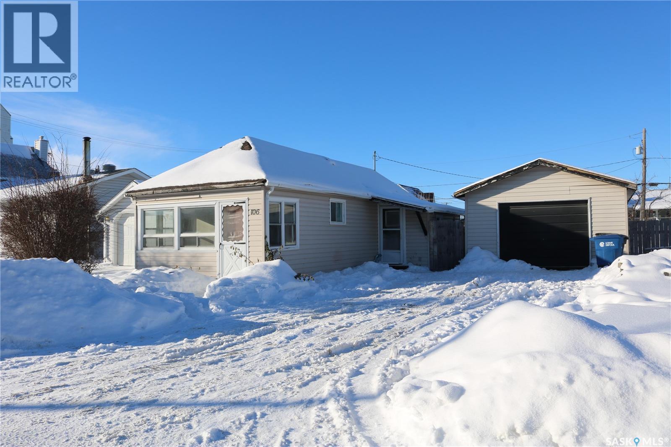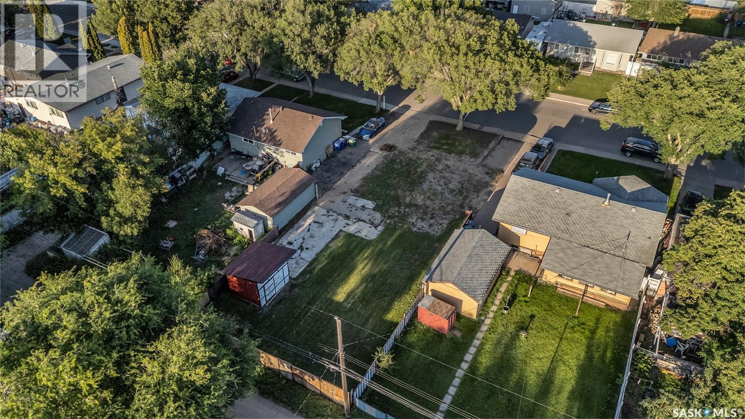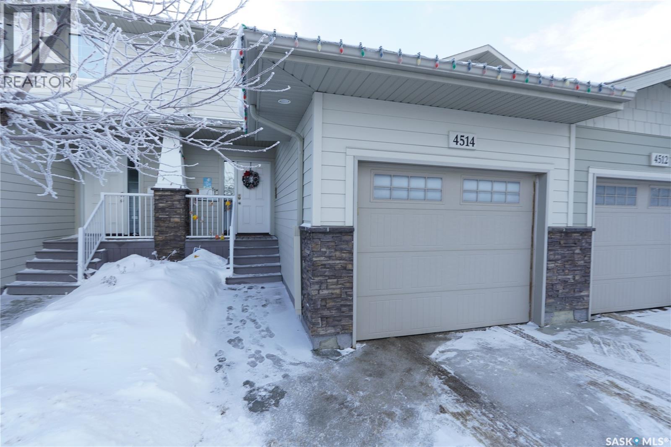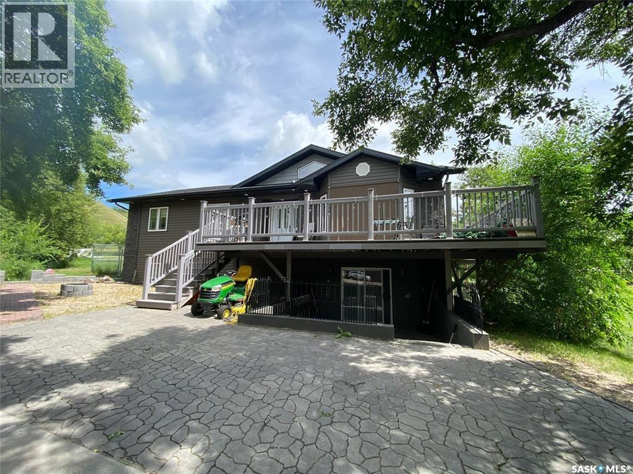5 2620 5th Avenue N
Regina, Saskatchewan
Welcome to #5- 2620 5th Ave. North. Located in the neighborhood of Coronation Park, this one bedroom, 1 bathroom, 637 sq ft apartment is tidy, move-in ready, & priced to sell. One outdoor electrified parking spot is included. Shared laundry for the building. Video monitoring in common areas. Condo fees include water, sewer, heat, reserve fund building insurance, external building maintenance & common area maintenance, lawncare, and snow removal. Location is just off of Albert Street, close to public transit, parks, shopping, offices, schools, & restaurants. Built in 1967, the building is well taken care of, quiet, and conveniently positioned. A great opportunity for investors or first time buyers. (id:51699)
3 2620 5th Avenue N
Regina, Saskatchewan
Welcome to #3- 2620 5th Ave. North. Located in the neighborhood of Coronation Park, this one bedroom, 1 bathroom, 644 sq ft apartment offers one outdoor electrified parking spoted. Shared laundry for the building. Video monitoring in common areas. Condo fees include water, sewer, heat, reserve fund building insurance, external building maintenance & common area maintenance, lawncare, and snow removal. Location is just off of Albert Street, close to public transit, parks, shopping, offices, schools, & restaurants. Built in 1967, the building is well taken care of, quiet, and conveniently positioned. A great opportunity for investors or first time buyers. (id:51699)
1 2620 5th Avenue N
Regina, Saskatchewan
Welcome to #1- 2620 5th Ave. North. Located in the neighborhood of Coronation Park, this one bedroom, 1 bathroom, 638 sq ft apartment is tidy, & priced to sell. One outdoor electrified parking spot is included. Shared laundry for the building. Video monitoring in common areas. Condo fees include water, sewer, heat, reserve fund building insurance, external building maintenance & common area maintenance, lawncare, and snow removal. Location is just off of Albert Street, close to public transit, parks, shopping, offices, schools, & restaurants. Built in 1967, the building is well taken care of, quiet, and conveniently positioned. A great opportunity for investors or first time buyers. (id:51699)
710 Main Street
Esterhazy, Saskatchewan
Welcome to 710 Main Street, an inviting 1,104 sq. ft. three-bedroom home brimming with potential and opportunity. If you’re looking for a budget-friendly property you can make your own, this could be the perfect fit — all within a list price of $150,000. This home features vinyl siding, soffitting, fascia and eavestroughing, asphalt shingles and an asphalt single drive, complementing the home’s solid structure that contributes to an appealing exterior. The detached single garage (12 x 23’) also includes an added workshop area (13’ x 15’) for hobbies or extra storage. The storage shed is handy and measures 8’ x 9.5’ . It is perfect for your gardening tools and seasonal items. A further bonus is the page wire, fenced yard, providing a safe area for children or pets. You will be impressed with having back alley access during the summer months. Inside, the combined kitchen and dining area create a practical layout for everyday living, while the spacious east-facing living room fills with morning light and offers a comfortable family gathering space. The main floor also includes a four-piece bathroom and three bedrooms, making it ideal for families or downsizers alike. The partially finished basement expands your living space with a rec room, storage rooms, laundry area that includes a bathroom, utility room, as well as extra storage. With a bit of TLC, this property could truly shine. Don’t miss your chance to own your own home at one great price with character, space, and potential in the welcoming community of Esterhazy! (id:51699)
564 1st Street W
Shaunavon, Saskatchewan
Fantastic location right across the street from the Shaunavon Public School, this family home is ready for you. The seller has added so much value to this property and is ready to let it go. The seller updated the furnace with an EE Natural Gas Unit and has upgraded all the flooring in the home to a modern laminate. The home's main floor is a classic style with 9' ceilings, large living/dining room and the kitchen tucked at the back of the home. Two bedrooms on the main are roomy and the main floor bath has a brand new tub. The second floor gives all kind of options with the possibility of a self contained suite or two bedrooms, full second bath and cozy den space. The basement is clean and dry with the laundry and a 2 pc bath plumbed in and a separate room framed out. The back yard features a one space parking pad, and a garden shed. (id:51699)
Bergen Acreage
Torch River Rm No. 488, Saskatchewan
Stunning Log Home on Dream Acreage! This exceptional log home is ideally located just 11 km from Nipawin, nestled on 5 picturesque acres that back onto crown land and are only 2 kilometers from the river. It’s a perfect haven for outdoor enthusiasts, whether you enjoy golfing, fishing, hunting, quadding, or skidooing. The property features a beautiful log home with a vaulted ceiling as you enter into this home through the garden doors that open to an inviting great room, where you can soak in gorgeous views and cozy up by the gas fireplace with a cup of hot chocolate. The U-shaped kitchen is equipped with newer stainless appliances, abundant cabinets, and bar stools, making it great for entertaining guests. On the main floor, you’ll find a spacious primary bedroom with ample closet space, a luxurious 4-piece bath featuring a jacuzzi tub and separate shower, as well as convenient laundry and additional storage. Upstairs, a huge loft offers the potential for two additional bedrooms or can serve as a spacious TV/recreation area or office. Additionally, there’s a 32 x 40 heated shop with a 14-foot overhead door for all your hobbies and projects. The outdoor space includes a large fountain surrounded by rocks, creating a serene retreat. This rare and one-of-a-kind property was built in 2000. Don’t miss your chance to own this dream acreage—act now and make it yours! One shed is excluded. (id:51699)
222 1st Street Ne
Wadena, Saskatchewan
This 3+2 bedroom bungalow is in a great location close to downtown, schools, park and on a quiet street. The home has plenty of upgrades including 2010 furnace, exterior/windows, softener and some cosmetic upgrades. The home is on a corner lot near the hall and elementary, on a quiet street. The main floor has a great room with a living room/dining leading to the kitchen, 3 bedrooms and a 4-piece bathroom. The basement has 2 more bedrooms, a large family room, and 3-piece bathroom. With the side entrance at the top of the stairs you the property could be used as two living spaces with Some renovations. The property features a nice treated raised deck off the living/dining room door. (id:51699)
91 Sunrise Drive S
Dundurn Rm No. 314, Saskatchewan
Lakefront modern luxury, just minutes south of Saskatoon — close to 4000 sq feet of living space, with all the bells and whistles! Offering 2,609 sq. ft., this stunning two-storey, fully developed walkout sits on an exceptional ¾-acre lot with panoramic lake views and direct lake access, creating a lifestyle truly dreams are made of. This custom-built masterpiece features 4 bedrooms and 4 bathrooms, a triple heated attached garage with drive-through bay, plus an additional double detached shop — a rare, sought-after combination. Inside, expansive full-height windows flood the home with natural light while showcasing breathtaking lake views. Professional, show-stopping design is evident throughout, with high-end finishes including a sleek white and walnut custom chef’s kitchen, double-height ceilings on the main floor, soaring 2 story feature fireplace feature in living room, and extensive glass railings framing a dramatic staircase, second-floor overlook, and spacious bonus room. The main level includes very open and spacious living and dining areas, a walk-through butler’s pantry, equipped boot room, 1/2 bath, and a large light-filled office/den. The upper level offers a luxurious primary suite with a second fireplace and spa-like 5 piece bath, two generously sized bedrooms, large main bath, and a spacious bonus room. The fully developed walkout lower level adds more luxurious space, featuring a wet bar, family room, games area, gym/den, fourth bedroom/guest suite, and a four-piece bathroom. Additional upgrades and features include an induction cooktop, pot filler, quartz countertops throughout, high-end flooring, tile work, and millwork, two fireplaces, sound system and security rough-ins, smart-home (roughed in), a zoned furnace system, grid-tied 8kW solar panels, in floor heat in 2 baths, detached double shop 30x26, a gravel front drive, more. An extraordinary lakefront home, just minutes from the city. (id:51699)
106 Garry Street
Rocanville, Saskatchewan
Cute and affordable! An ideal rental property or place to call your own. Own it for less than you'd pay for rent! Located in the great community of Rocanville with just a short commute to the Nutrien mine or Moosomin. Updates include shingles on the house (2024) and garage (2025), fence, and landscaping to build up the yard. The detached garage is 16 x 22. A good sized porch gives room for a freezer, your coats, and has a door to access the backyard. Functional bathroom is right next to the bedroom. Bright kitchen with unique corner sink and nice cabinetry is open to the living room. The sunroom is at the front entrance and is bright and cheery with lots of windows. Laundry and utility is in the basement. Contact your agent to view this great property! (id:51699)
1713 D Avenue N
Saskatoon, Saskatchewan
This is a fantastic opportunity to purchase two parcels of land in the established Mayfair neighbourhood. Located at 1713 Avenue D North, the property is zoned R2, making it an excellent choice for building two detached homes. It’s a prime option for developers, builders, or investors who want to take advantage of Saskatoon’s demand for infill properties. The lots are located on a clean, quiet street with two lovely parks nearby, making it an attractive setting for families. The street already features a few more recent single-family dwellings, so a new build would blend in seamlessly with the surrounding homes and add to the neighbourhood’s charm. This central location provides convenient access to schools, shopping, and public transit, as well as quick routes to downtown Saskatoon and Circle Drive. The property offers the flexibility needed to design attractive new builds while meeting zoning requirements. With R2 zoning and room for two detached houses, 1713 Avenue D North presents strong investment potential. Whether you’re planning to build and sell, create rental properties, or design custom homes, this is a rare chance to secure land in a growing, well-connected part of the city. (id:51699)
4514 Harbour Village Way
Regina, Saskatchewan
Beautifully Functional Home with 1306 SQFT, 4 bedrooms, 3 bathrooms and located in fantastic Harbour Landing. The main level has an open concept floor plan creating great flow for entertaining. The kitchen island and counter tops are granite which includes a seating area at the island. There is plenty kitchen cabinetry creating ample storage space. The dining room and living room are adjacent to kitchen creating perfect family togetherness. The second level has 3 good sized bedrooms, 4 piece bathroom, and a washer & dryer closet. The basement includes a recreation room, great size bedroom and a 3 piece bathroom. This house features central air conditioning and the all important sump pump. There is a direct entry single attached garage. Book your own personal tour today. (id:51699)
317 Ivy Heights
Crooked Lake, Saskatchewan
Seeking lake life on a owned lot at Crooked lake? Look no further for this modern and on trend 4 bed 3 bath with walk out. A large mature treed lot set the stage for the tranquillity needed at the lake.The main floor is a stunning lay out with vaulted ceilings, granite counters, SS appliances and many south and north facing windows for optimum light at all times of the day. A natural gas fireplace featured in the central area of the main floor leaves 317 Ivy Heights Rd an amazing bonus whether playing cards in the kitchen or cozying and listening to the lake in the front living room. All Rooms have large walk in closets with their own light so you'll never get dressed in the dark. Main floor boasts built in cabinetry/trophy case, main floor laundry, pocket doors for optimum use of space. French doors off the dining area are waiting for you to place your custom deck & hot tub. Basement features infloor heat and a large recreation space that includes projector and screen with purchase price. Bonus features 3 piece custom tiled bathroom/shower, basement master has dual closets, large windows and gorgeous ceramic tile flooring throughout.A deep 165 ft French well & septic tank are on site as well as a septic monitoring gauge in the basement to always be up to date with your facilities. Come see what Moose Bay & 317 Ivy Heights Road has to offer you this summer by pulling the trigger on your lake dreams today. (id:51699)

