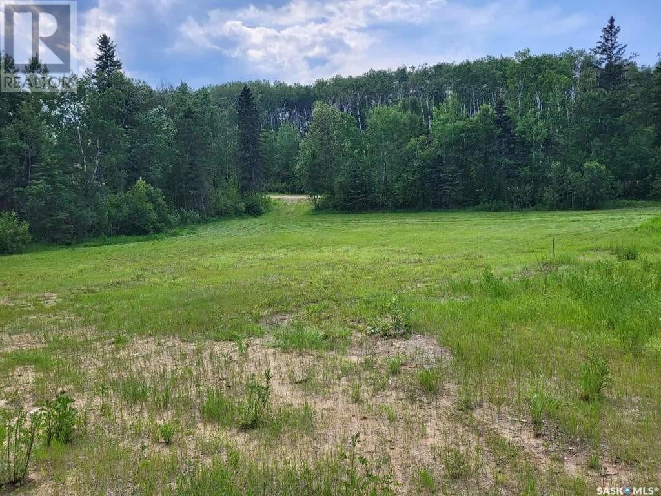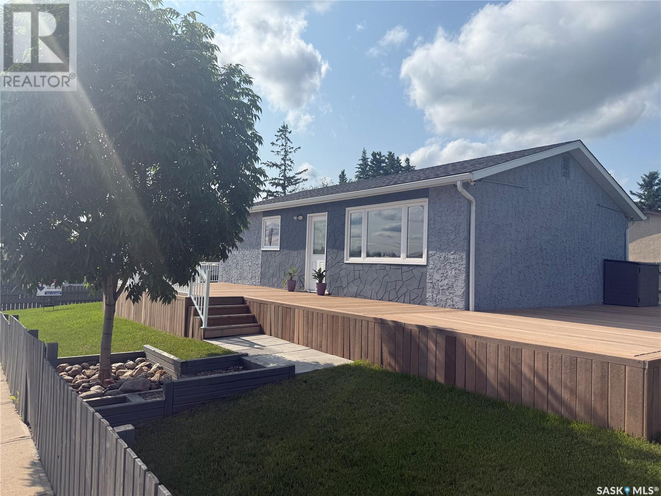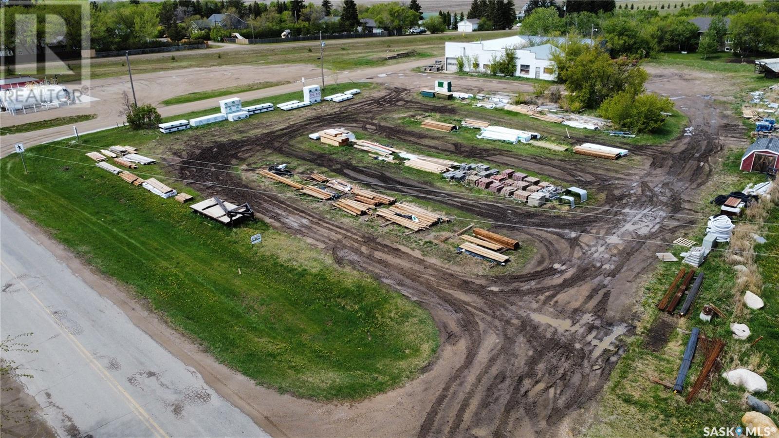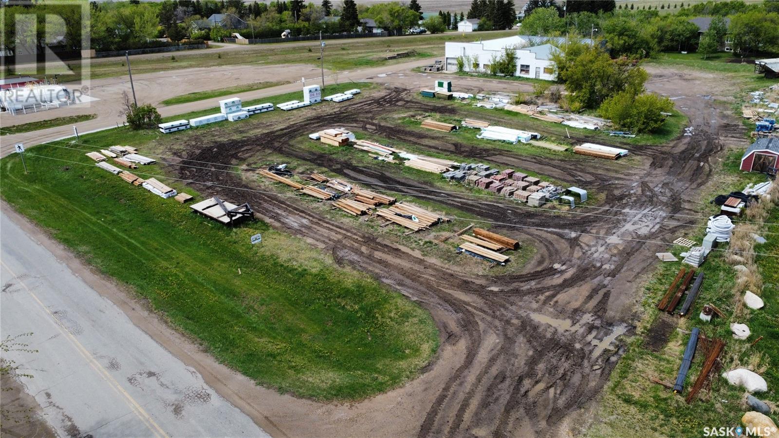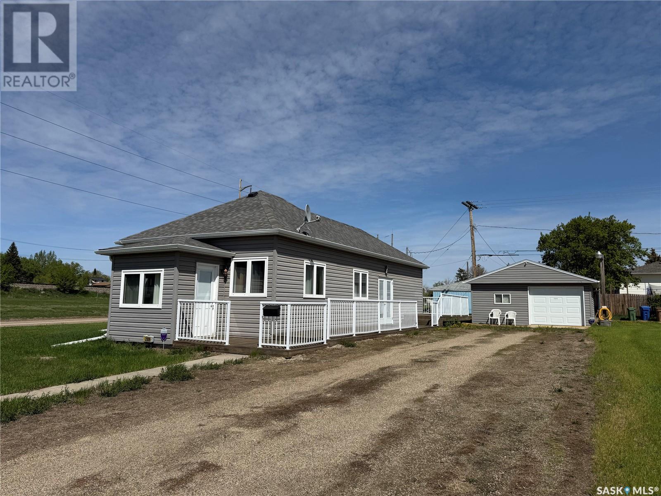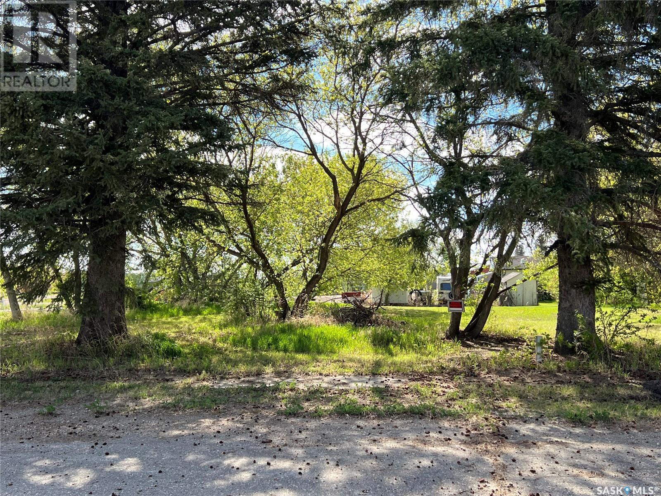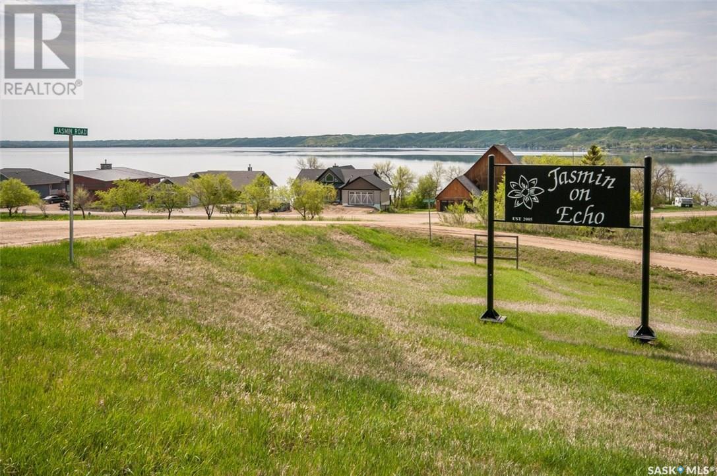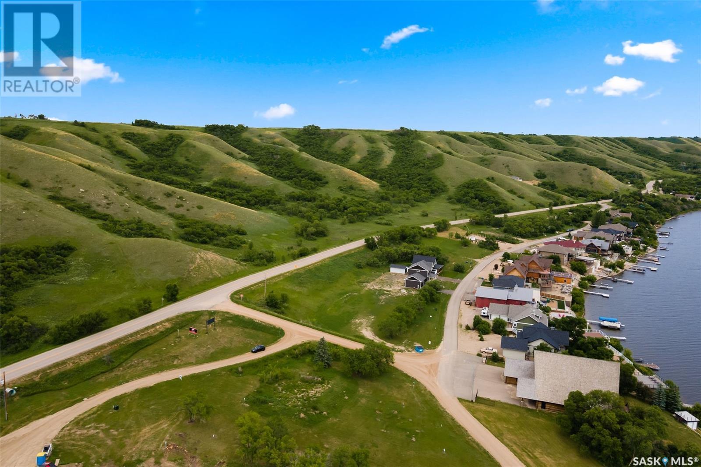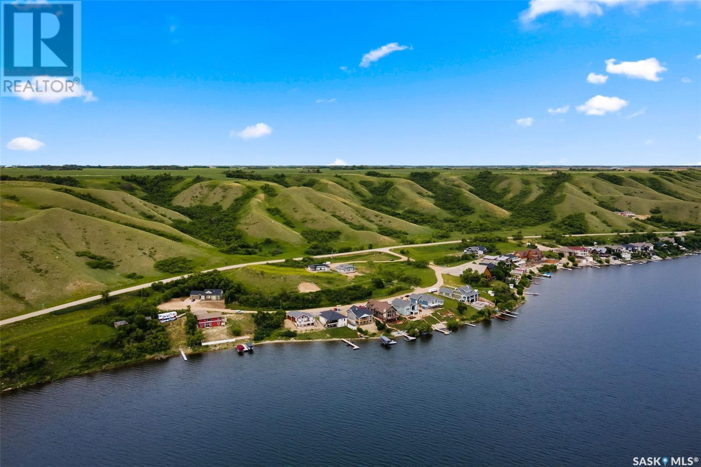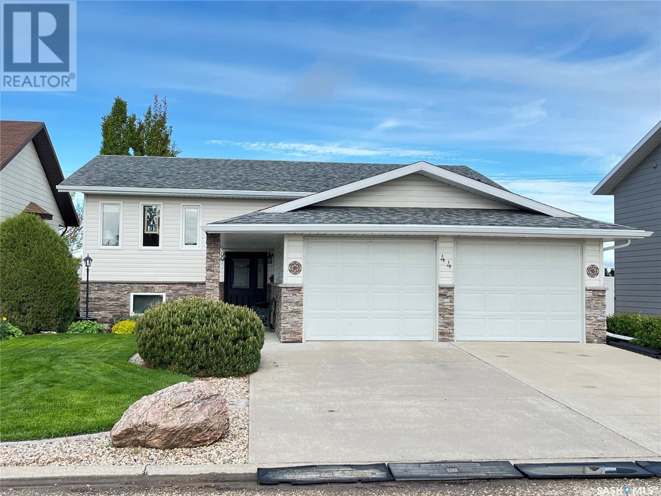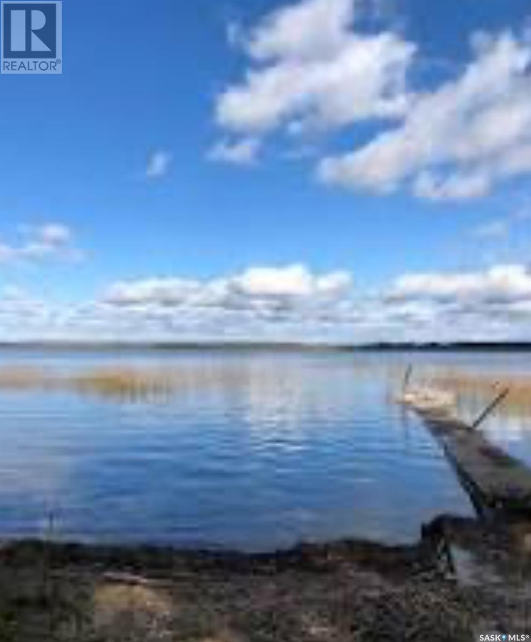25 Tranquility Drive
Big River Rm No. 555, Saskatchewan
Ready to build at Shores on Cowan! Located just a short drive north of the Resort Town of Big River along Cowan Lake, this cleared lot is prepped for your cabin or year-round home. Services to the property edge include power and phone. Situated within walking distance to the marina for quick access to boating and fishing. Enjoy a relaxing setting in this quiet Cowan Lake development. Neighbouring lot 24 is also available. Start planning your getaway today! (id:51699)
1701 Trudeau Street
North Battleford, Saskatchewan
Patio season is upon us, and this move in ready home is the perfect blend of luxury and affordability. This fully fenced property with a wraparound deck, is ready for your summer nights and peaceful early morning coffee routines. The exterior of the property has been completely renovated. Soffit, fascia, and eavestroughs were all completed in 2021. The shingles were newly installed in 2021. The windows, doors, and exterior paint were installed and completed in 2018. The composite deck was constructed in the summer of 2024. Take advantage of a neighborhood close to schools, grocery stores, walking trails, and local amenities. Inside you will find a great layout with two spacious bedrooms upstairs, an extensively updated bathroom, and a kitchen providing plenty of counter and cupboard space. The south facing home allows for plenty of natural sunlight to pour through the windows. This home offers a brand-new high efficiency furnace installed in 2025, and a water heater installed in 2020. The basement is ready for your personal touch. The proud display of ownership shines through the details of this property. Don’t miss out, call an agent today to set up your viewing. (id:51699)
219 2nd Street N
Waldheim, Saskatchewan
Opportunity knocks in the town of Waldheim! Lot 5 is a 76' x 206' open lot that is currently zoned commercial. Total of 3 side by side lots available. Services are close by. Lot 4 and 6 have street access. Running out of space on your yard for your contracting business? Need room to put up a shop to keep your truck warm in the winter or a place to keep your toys out of the weather? This affordable lot might be the right one for you. (id:51699)
221 2nd Street N
Waldheim, Saskatchewan
Opportunity knocks in the town of Waldheim! Lot 4 is a 76' x 206' open lot that is currently zoned commercial. Total of 3 side by side lots available. Services are close by. Lot 4 and 6 have street access. Running out of space on your yard for your contracting business? Need room to put up a shop to keep your truck warm in the winter or a place to keep your toys out of the weather? This affordable lot might be the right one for you. (id:51699)
217 2nd Street N
Waldheim, Saskatchewan
Opportunity knocks in the town of Waldheim! Lot 6 is a 76' x 206' open lot that is currently zoned commercial. Total of 3 side by side lots available. Services are close by. Lot 4 and 6 have street access. Running out of space on your yard for your contracting business? Need room to put up a shop to keep your truck warm in the winter or a place to keep your toys out of the weather? This affordable lot might be the right one for you. (id:51699)
2009 Connaught Street
Regina, Saskatchewan
Tucked away at the very edge of town in Pioneer Village, this 800 sq ft bungalow offers a peaceful, country-like setting while still being within city limits. Situated on a private corner lot with no homes surrounding on all three sides, it’s the perfect retreat for anyone craving quiet, privacy, and simplicity. Entering through the rear side entrance, you're welcomed by warm in-floor heating, a warm touch that leads into the open-concept kitchen, dining, and living area. The kitchen was fully renovated in 2013 with new cabinetry, countertops, and appliances, and flows seamlessly into a spacious open-concept dining and living area, filled with natural light from large windows on both sides. Beautiful hardwood flooring runs throughout, adding warmth and charm, and the living room offers access to a cozy front foyer, perfect as a reading nook or simply as a welcoming front entrance, depending on how you choose to enjoy the space. The home features one spacious bedroom with large windows, a walk-in closet, and a second full-sized closet. The bathroom also includes in-floor heating for extra comfort. Downstairs, the unfinished basement provides your laundry area, utility space, and room for storage. The high-efficiency furnace, central A/C, water heater, washer and dryer were all replaced in 2013. The backyard is ideal for relaxing or hosting, with a large wraparound-style deck, a nice garden area, and plenty of green space. The 19.4 x 23.4 detached garage is fully insulated and heated with a gas furnace installed in 2018. Extensively renovated in 2013, the home was taken down to the studs and rebuilt with upgraded insulation, drywall, and all-new windows, doors, siding with styrofoam insulation, shingles, soffit, fascia, and eavestroughs. If you’ve been dreaming of the peace and space of out-of-town living, without leaving the city, this cute little character home in Pioneer Village might just be the perfect fit. Book your showing today! (id:51699)
104 - 106 Main Street
Yellow Creek, Saskatchewan
Quiet community of Yellow Creek, located along highway 41 is a great place to call home! Two lots with a total frontage of 60' and depth of 125' make this a lovely sized area to build an affordable home or bring in an RTM or modular. Please confirm your project through the RM of Invergordon for permits as may be required. This lovely lot has some mature trees and open grassed area. Previous structure was demolished making the area ready for your ideas! Town has a local hotel nearby for social or breaks. Friendly neighbours and location is ideal for those wanting to have a quiet lifestyle. (id:51699)
33 Aaron Place
North Qu'appelle Rm No. 187, Saskatchewan
Jasmin on Echo offers an exceptional opportunity to build your dream home in a prime location. Conveniently situated near parks, a golf course, ski hill, the Trans Canada Trail, and multiple boat launches, this lot provides a level building site with easy access to the lake and stunning views. Services are available at the property line, and infrastructure such as roads and street lighting is already in place. A registered building code and geotechnical report for the area provide added confidence for your construction plans. (id:51699)
49 Aaron Drive
North Qu'appelle Rm No. 187, Saskatchewan
Jasmin on Echo – A Year-Round Lakeside Retreat Escape to the natural beauty of Jasmin on Echo, a tranquil community nestled along the stunning shores of Echo Lake. Here, every season offers its own adventure—spend your summers swimming, boating, or fishing, and embrace winter with snowmobiling, ice fishing, and cozy lakeside moments. With spacious lots and breathtaking surroundings, there's plenty of room to build the perfect getaway or year-round home tailored to your lifestyle. Whether you're looking for peace, play, or both, Jasmin on Echo is the ideal setting for lakeside living. Don’t miss your chance to own a piece of this paradise. Connect with your favorite local agent today to learn more. (id:51699)
47 Aaron Drive
North Qu'appelle Rm No. 187, Saskatchewan
Welcome to Jasmin on Echo – Your All-Season Lakeside Escape. Discover the peaceful charm of Jasmin on Echo, perfectly situated along the breathtaking shores of Echo Lake. This exceptional community invites you to embrace every season with a wide range of outdoor activities—from summer days spent swimming, boating, and fishing to winter adventures like snowmobiling and ice fishing. Generously sized lots provide the perfect foundation to build your dream retreat, offering ample space for relaxation, recreation, and unforgettable family moments. Whether you're seeking a weekend getaway or a year-round haven, Jasmin on Echo is your gateway to lakeside living at its finest. Don’t miss your chance to own a piece of paradise. Connect your favorite local agent today and take the first step toward making your lakefront dream a reality. (id:51699)
44 Harrigan Crescent
Maple Creek, Saskatchewan
Built in 1995 this home shows like a new build as the Sellers have upgraded everything inside and out. Featuring the convenience of main floor laundry with 2 bedroom and 2 bathrooms on this level. Upgrades include vinyl plank flooring upstairs and carpet downstairs, new windows throughout, counter tops and back splash along with new pain. Even the front door has been upgraded. Open the kitchen cupboards, there has been sliders installed in every cabinet. There is a large rec room downstairs that is currently set up as an office and living room. This lower level also houses 2 more bedrooms, 1 bathroom and plenty of storage space. The hot water tank and furnace are dated 2010 and a new air conditioner was installed 2019. The kitchen appliances are approximately 7 years ago complete with an induction stove. Easy care landscaped yards with front and back irrigation as well as many perennials that regrow every year. There is a 220 volt plug in the attached, insulated double garage if you’d like to install a heater. (id:51699)
23 Delaronde Way (John Dunn Estates)
Big River Rm No. 555, Saskatchewan
Lot 23 Delaronde Way in John Dunn Estates subdivision. Beautiful large lot with lots of trees to build your cabin or new home. Power and natural gas are to the property line. As an owner in the John Dunn estates you will have access to the boat launch and play ground area. John Dunn estates is a beautiful development approx 10 minutes from Big River where you can find all the ammenities you would need. Delaronde Lake offers great year round fishing as well as plenty of quad and skidoo trails to enjoy right out your back door. (id:51699)

