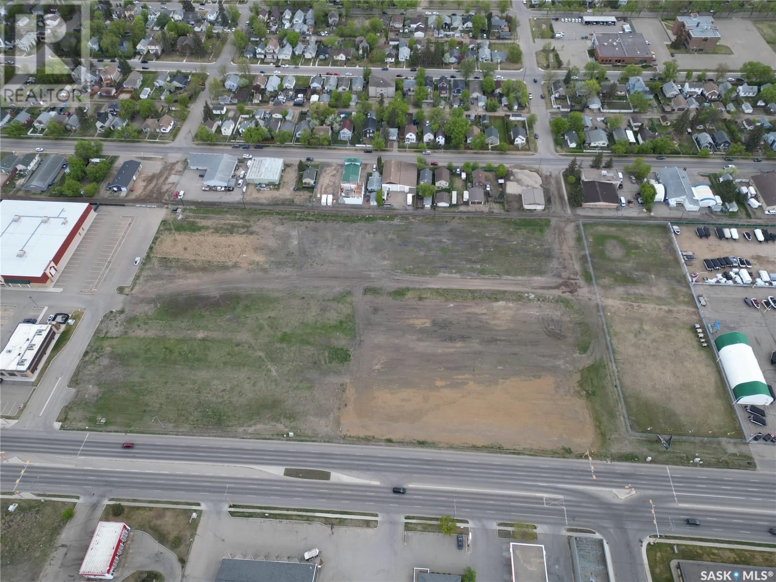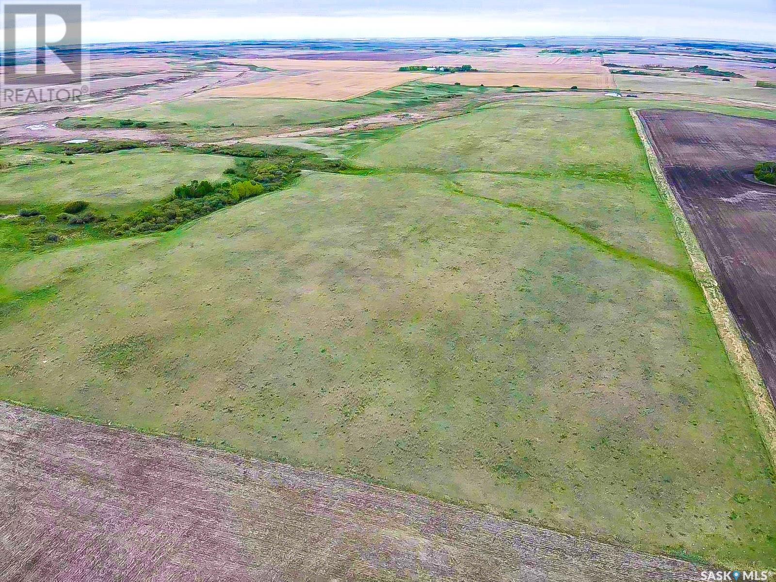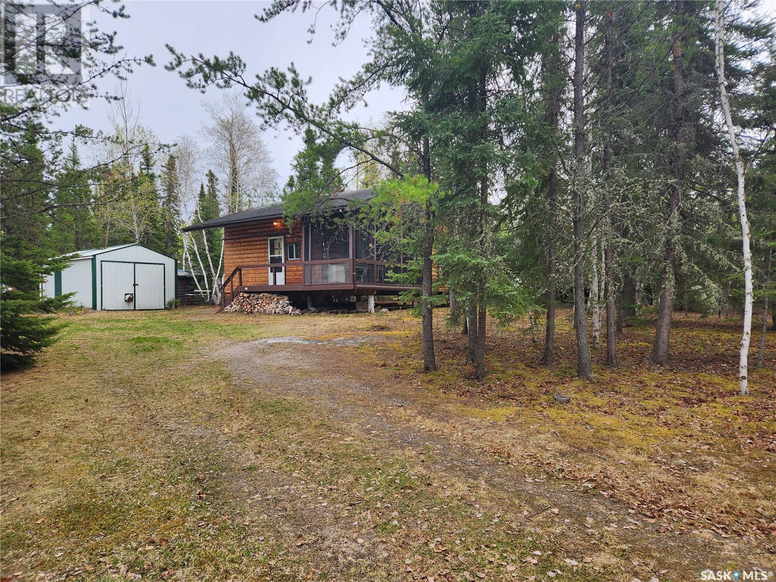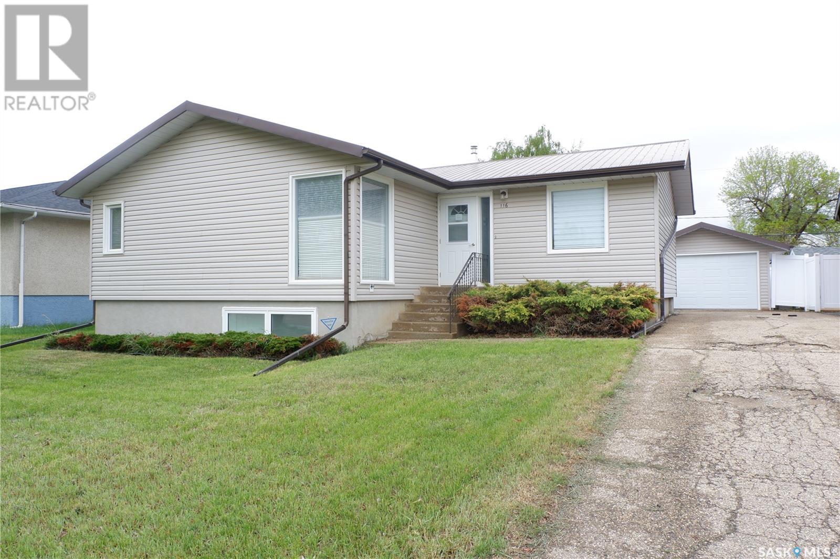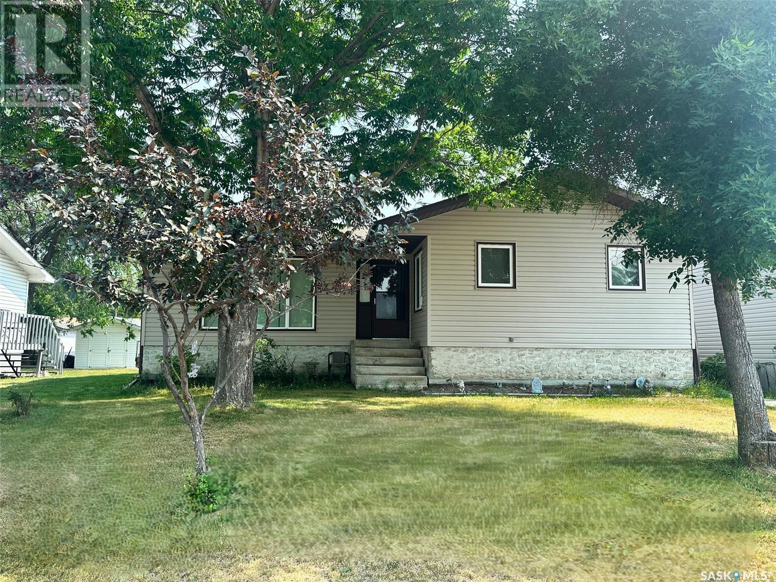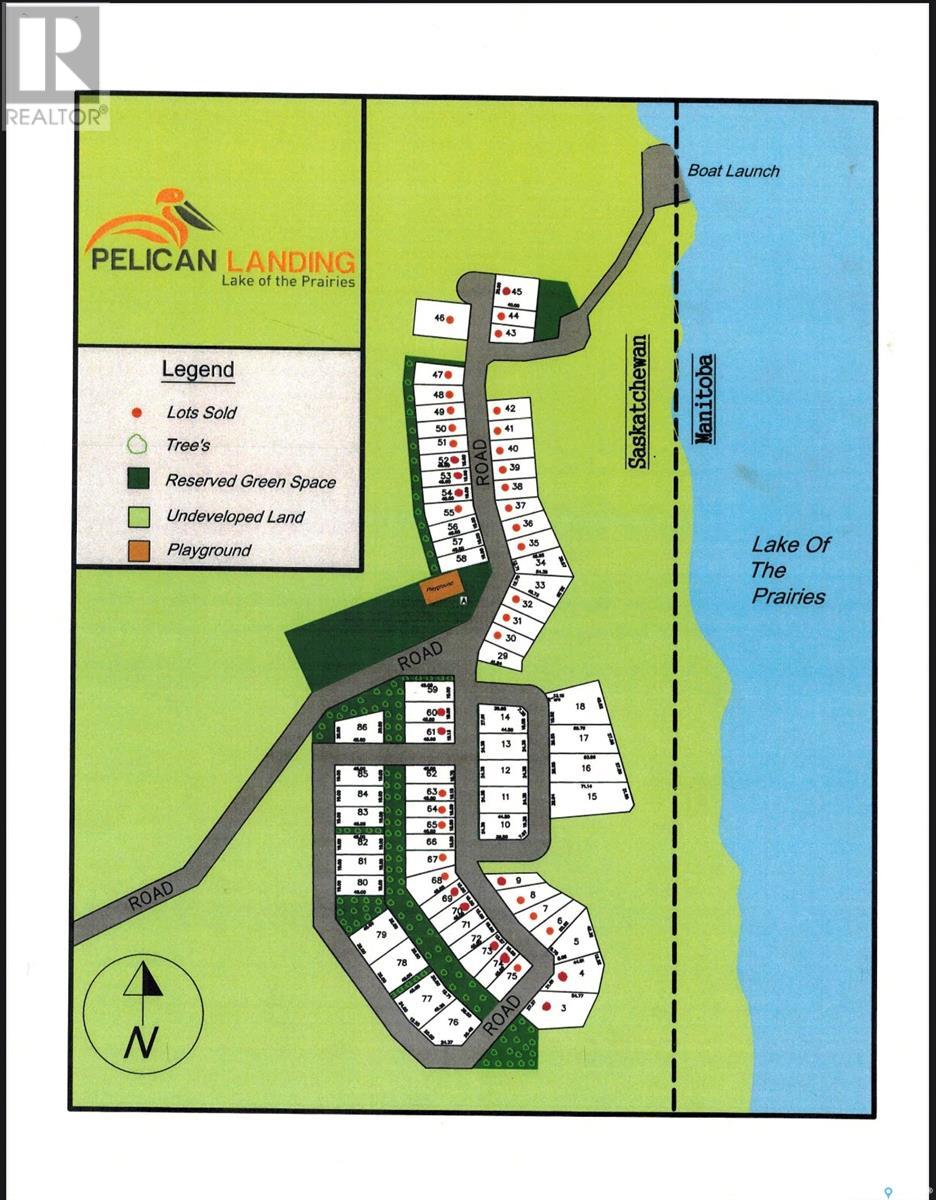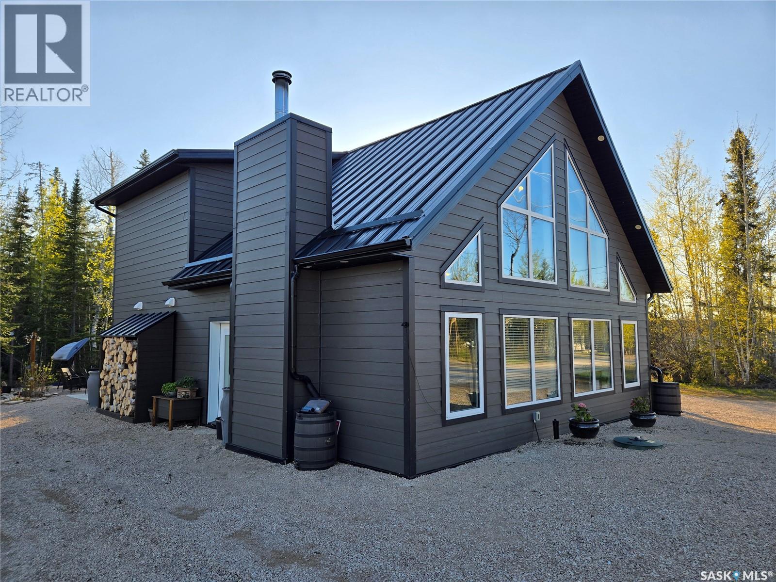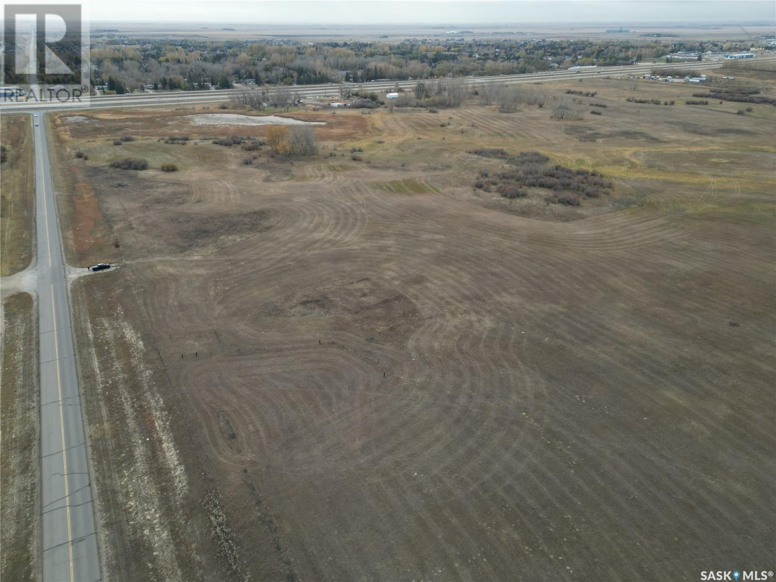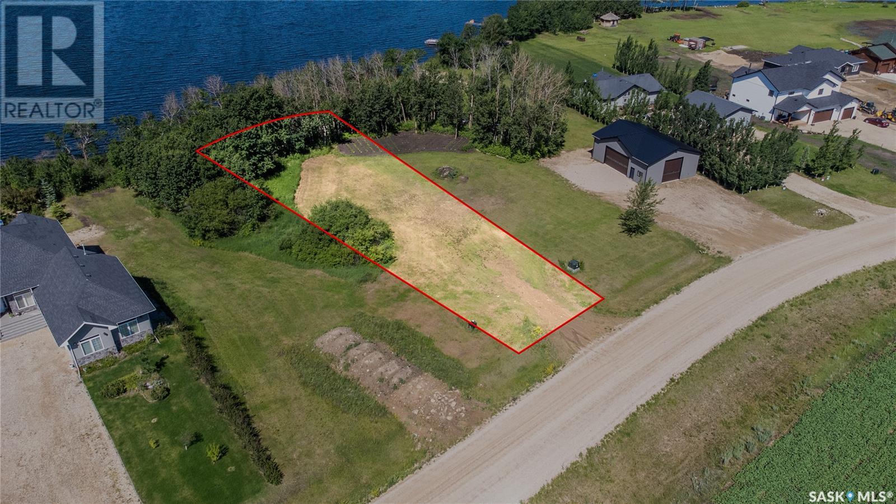400 15th Street
Prince Albert, Saskatchewan
Land for sale or for custom build with C3 zoning. High traffic 7.54 acre piece of land fronting 15th Street East and located near many well-established businesses and amenities. Great investment potential or opportunity to open or relocate your business in a custom space more suitable to you. Call for more information! (id:51699)
129.02 Acres Near Balgonie
Edenwold Rm No. 158, Saskatchewan
Located east White City and South Balgonie in the Rm of Edenwold, this 129.02-acre parcel offers a versatile mix of agricultural and recreational potential. With gently rolling topography, approximately 80 acres are suitable for cultivation, the land has been used for cattle grazing but could be put back into production. A natural creek and marsh area enhance the property's appeal, providing a rich habitat for wildlife—ideal for hunting, recreation, or simply enjoying nature. This unique landscape offers both functionality and scenic value. The property also features numerous potential building site's with access to good quality water, making it well-suited for future homestead development or rural living. Whether you're looking to expand your farming operation, invest in a recreational getaway, or build your dream acreage, this property delivers exceptional value in a prime location with easy access off the number #1 Hwy via the bypass. The yard site is also available see SK006009. (id:51699)
#5 Lookout Road
Northern Admin District, Saskatchewan
Rare opportunity to own not one, but 2 lots side by side in the resort community of Jan Lake in the Shield Region of Northern Saskatchewan. A fishing enthusiasts playground featuring northern pike, walleye and yellow perch. This affordable cottage has a screened porch and sits on 2 titled well treed lots allowing lots of space and privacy for your firepit. This open concept kitchen/dining/living room has a vaulted ceiling with a centralized wood stove and a cozy loft area. You are surrounded by beautiful wood and log walls and ceilings, so sit back with your favorite beverage and enjoy the serene beauty around you. 2 bedrooms and a 3 piece bathroom nicely finish off this furnished space. Present owner ha enjoyed usage all 4 seasons, it just needs some insulation and skirting to make it more comfortable for the winter months. Just pack your bags, grab some groceries, and don't forget your boat and fishing supplies. Don't ait to book your viewing of this spectacular property. (id:51699)
116 Empire Place
Assiniboia, Saskatchewan
Located in the Town of Assiniboia in a great location, close to schools and recreation. Come check out this nicely upgraded family home. It features 3 bedrooms on the main floor and a primary bedroom in the fully developed basement. Upgraded Vinyl windows as well as new vinyl siding and a metal roof make this home exterior maintenance free! The main floor has an eat-in kitchen and a nice living room with lots of natural light. The fully developed basement has a family room, Primary bedroom with a beautifully upgraded Ensuite, featuring a large walk-in shower as well as laundry in the utility room. The furnace has been upgraded to a high efficiency natural gas model. The high efficient natural gas water heat is new. The yard is fully fenced in the back with white vinyl fencing. The single detached garage has convenient access from the asphalt driveway. The backyard boasts a large garden shed and a lovely garden area. This house has great upgrades and is ready for its next family to enjoy. Come have a look today! (id:51699)
610 Hudson Street
Hudson Bay, Saskatchewan
Welcome to 610 Hudson St Discover the perfect blend of comfort and convenience in this spacious home featuring 4 bedrooms and 3 bathrooms. With 1,252 sq ft of main level living space, there's plenty of room for everyone. The lower level boasts a finished basement suite with its own private entrance, enhanced by large windows that fill the space with natural light—ideal for rental income or extended family living. Upstairs, the main level showcases hardwood floors and a layout designed for easy living. A convenient three-piece washroom is located just off the back door, making it perfect for freshening up after outdoor activities. Step outside to a fenced backyard with back lane access and ample space to build a garage if desired. Loads of parking front and rear. Recent updates include new shingles, top of the line window treatments, and windows on the main level. Don’t miss out on this incredible opportunity—schedule your viewing today! (id:51699)
Lot 72 Kepula Lane
Calder Rm No. 241, Saskatchewan
Your dream retreat awaits. Discover the perfect opportunity to build you dream cabin, on this beautiful vacant lot nestled in Pelican Landing. Offering natural beauty and stunning water views. This property is ideal for a year round residence, weekend get away, or investment for a peaceful lifestyle. (id:51699)
106 Lakeview Drive
Northern Admin District, Saskatchewan
Surrounded by the natural, rugged beauty of the Canadian Shield, 106 Lakeview Drive, in Deschambault Lake Resort, is the epitome of Luxury Lake Life. The quality in construction is felt once you walk in the door to this 1575 Sq ft. open design with large family gatherings in mind. This custom built two-bedroom, two-bathroom A-Frame has in floor heat on both levels, giving a comfort/coziness rating of A++. The 2X8 Constructed walls are wrapped in gorgeous, durable Hardie Board, capped off with a seamless metal roof system for maintenance free living. High end Bosch appliances throughout this efficiently laid out kitchen will make preparing big meals a joy with enough room around the granite island for everyone to help. Enjoy your morning coffee on the 16X8 Flexstone covered deck, just off the master bedroom, overlooking the tastefully, manicured back yard or stay inside and enjoy the same beautiful view from your stand alone soaker tub. As gorgeous as this cabin is, that’s only half the package. Deschambault Lake is surrounded by pristine boreal forest and crystal-clear waters, offering world-class fishing, boating, and outdoor adventures year-round. Whether you're into ice fishing in winter, canoeing in summer or hunting in the fall, nature is right at your doorstep. Enjoy summer walks on a mile long boat access only, beach with powder sand and shallow waters for the whole family to love. The skies over Deschambault Lake are spectacular. Enjoy peaceful sunrises over the water and awe-inspiring views of the northern lights—natural experiences that never get old. Nature filled adventure, or serine get away, 106 Lakeview Drive, at Deschambaulut Lake Resort, has something for everyone. Call your agent and book your viewing today! (id:51699)
1234 Victoria Avenue
Regina, Saskatchewan
Double lot can be subdivided to build two single family dwellings, offering excellent value. Welcome to 1234 Victoria Avenue, a charming bungalow ideally located on a corner lot at Victoria Avenue and Toronto Street, directly across from Thomson Community School and Park. This 2-bedroom home, complete with a den and a full 4-piece bathroom, is a great opportunity for first-time buyers. Built in 1923, the home features solid bones and a concrete basement that was re-poured in the 1990s. With its generous lot size and proximity to schools, parks, downtown, and transit, this property is filled with potential for both personal or investment use. (id:51699)
269 2nd Avenue Ne
Swift Current, Saskatchewan
Welcome to 269 2nd Avenue NE in Swift Current — a charming and efficient bungalow in the heart of downtown, perfect for anyone looking to enjoy walkable city living with cozy character and convenience! This 760 sq. ft. home is located in the Northeast neighbourhood, just steps from Swift Current’s downtown core. With shopping, dining, parks, and events all within walking distance, and quick access to all corners of the city, this central location can’t be beat! Step inside through the enclosed sunroom/porch, a perfect spot to enjoy your evening sunsets or morning coffee. From there, you’ll enter the living room, which flows seamlessly into the dining area, both featuring original hardwood flooring and filled with warm, natural light. Two main floor bedrooms are tucked just off the living and dining spaces—bright, inviting, and just the right size. The kitchen at the rear of the home is light and functional, and leads to the 3-piece bathroom and access to both the backyard and partially developed basement. Downstairs, you’ll find a den, two storage areas, and extra space ready for your personal touch—great for a workshop, home gym, or additional living area. Outside, enjoy a good-sized deck, lane access with rear parking, and two handy storage sheds (4' x 6' and 6' x 8') to keep your yard and tools organized. Whether you're a first-time buyer, downsizer, or investor, this little gem offers a great opportunity in a prime location. Don’t miss your chance to own in downtown Swift—269 2nd Avenue NE is full of charm and ready for its next chapter. (id:51699)
138 Acres Development Land
Edenwold Rm No. 158, Saskatchewan
Prime Development Land 138 Acres located Minutes East of Regina, Saskatchewan with Highway #1 Exposure. The parcel is situated on the north side of Highway #1 and includes north service road access. The communities east of Regina include White City and Emerald Park, which are considered some of the fastest-growing commercial and residential areas in the province. Highway #1 frontage is approx. 500 M. with approx. 500 M. of frontage along the east side of the quarter, easily visible from Highway #1. A newly completed interchange at Hwy #1 & 48, as well as a newly constructed service road, provide excellent accessibility to the property, with paved surfaces on the east side and south side of the property. A newly constructed power line (mainline) runs along the service road, as well as a treated water line in the ditch of the service road, on the south side of the property. Natural gas and sewer systems are relatively close by, with a recently completed lagoon expansion at White City to accommodate new development along this corridor. Don’t wait, book your private viewing today! (id:51699)
538 Cook Road
Moosomin, Saskatchewan
Well-built family home in a great neighbourhood not far from the schools, rec facilities, and swimming pool! UPDATES INCLUDE: new flooring throughout the entire house, fresh paint job, new counters/sink/hardware in kitchen, updated sinks in bathrooms, shower in ensuite, gemstone lighting, drop ceiling in basement w/ pot lights, washer/dryer/fridge, and fence! Step inside to find a spacious foyer with a large closet and access to the attached garage. To your left you’ll find a spacious living room that leads into the kitchen/dining room. The U-shaped kitchen features nice white cabinetry, lots of counter/cupboard space, a pantry, and access to the deck. Down the hall you’ll be pleased to find a laundry room that can be converted into an office/nursery if needed along with a 4pc bathroom and 2 other bedrooms, one of which is the master with a 3pc ensuite and large closet! The full, finished basement is a great layout that offers a large family room/rec room, 2 additional bedrooms, and another 3pc bathroom! Additional perk to this property is the attached garage and asphalt driveway that's been recently resealed! BONUSES INCLUDE: central air and central vac. Call today to view this incredible property! (id:51699)
37 Pape Drive
Humboldt Rm No. 370, Saskatchewan
Build your Dream home at Humboldt Lake! Minutes from the City of Humboldt and approx 50 min from the BHP Jansen Potash Mine site. Vacant Lakefront lot on North East Side of Humboldt Lake on the Newer Pape Subdivision. Lot has services at property line with natural gas, power and pipeline water. This lot has 61.58 ft of street frontage, 85.05 ft of lake frontage, Northside 205 ft, and Southside 211.84 ft. Some building restrictions apply. Buyer to sign South Humboldt Water Users Agreement and Servicing Agreement with Pape Holdings Inc.. Buyer responsible for utility hookup costs. Buyer is responsible for septic holding tank cost and install. Aerial views outlines are approx. Call today for more information! (id:51699)

