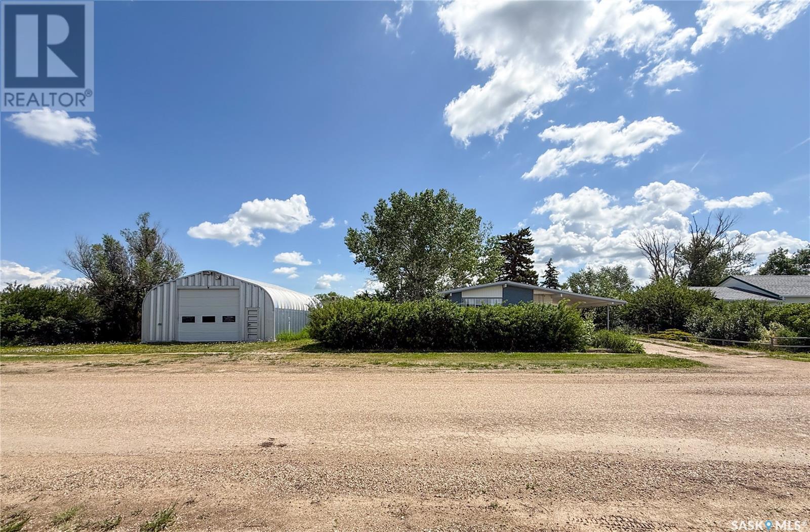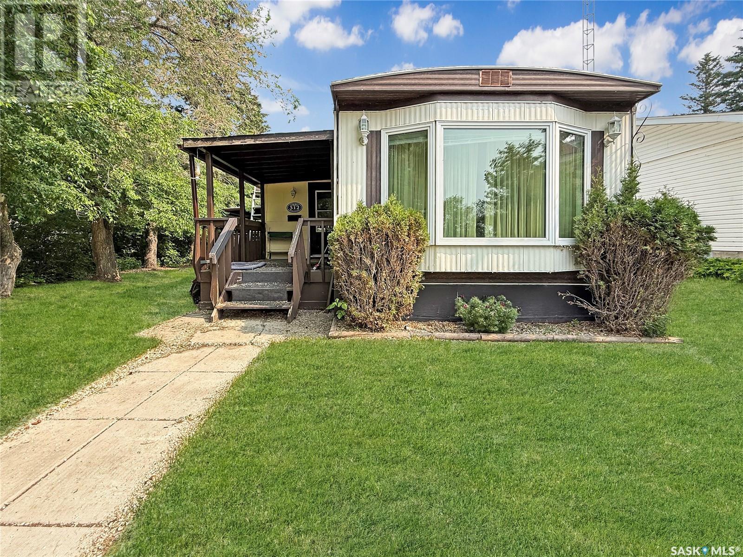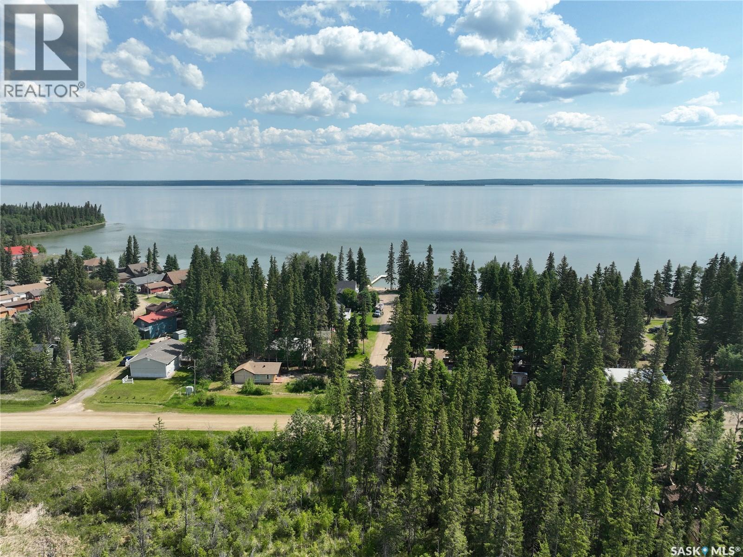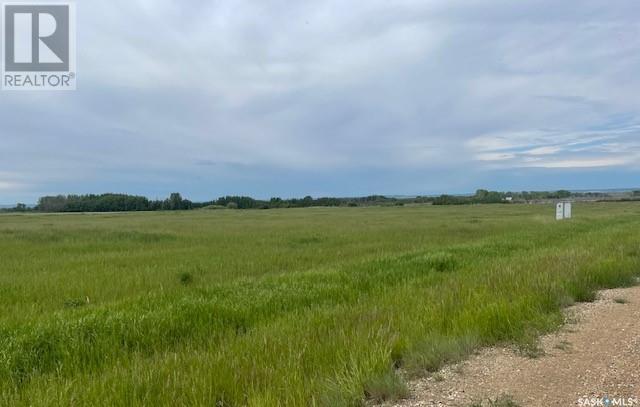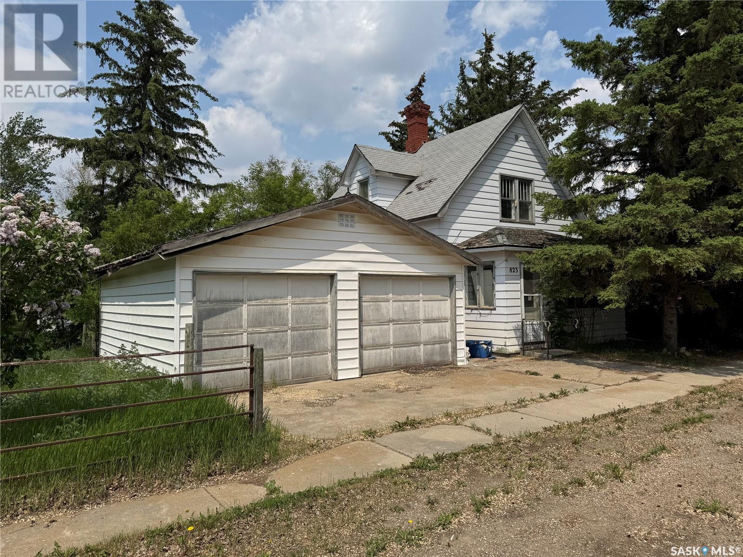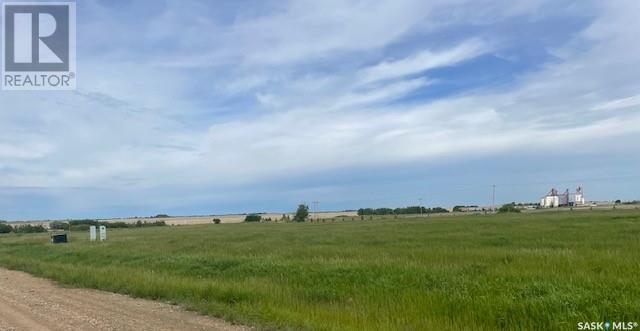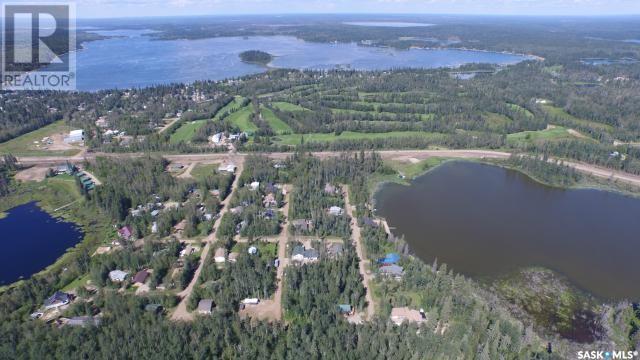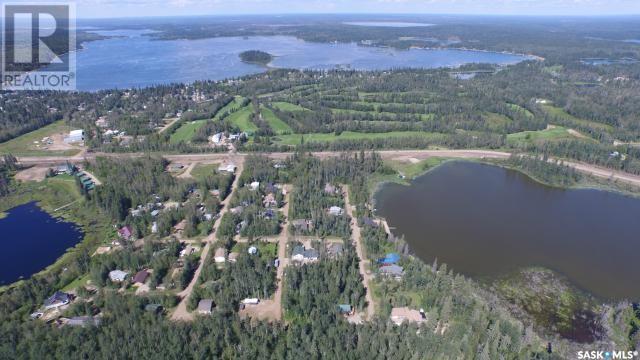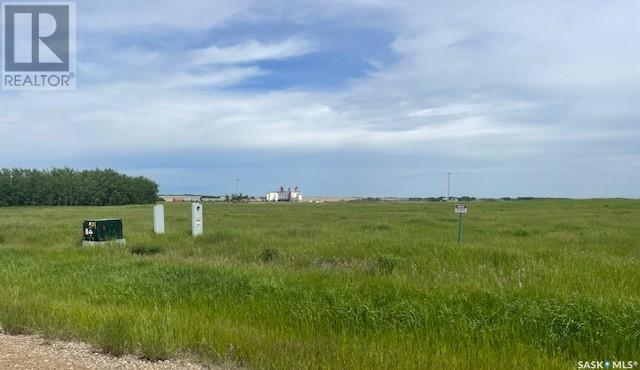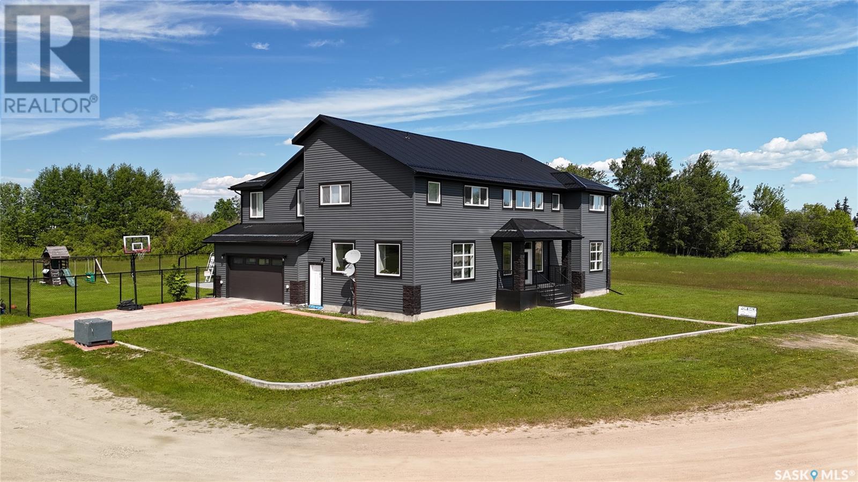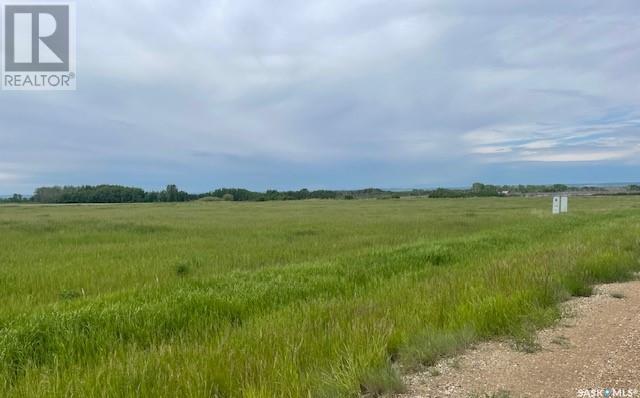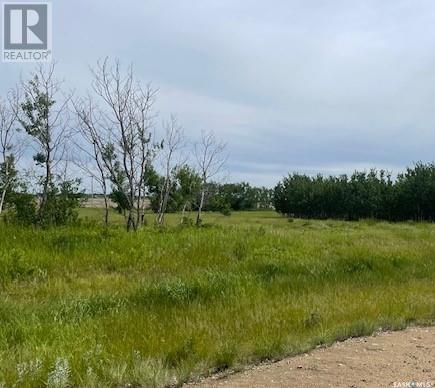114-116 1st Street E
Climax, Saskatchewan
Welcome to 114-116 1st Street E in Climax, SK — a one-of-a-kind property where business potential meets peaceful prairie living. The highlight? A 30’ x 40’ fully insulated and heated quonset, built in 2014 and fully wired to handle industrial equipment, including a 220-volt plug—ideal for welders, mechanics, woodworkers, or anyone looking to run a serious shop from home. With easy access right off the street and just steps from your front door, this setup offers the ultimate work-from-home convenience and an unbeatable commute. The main residence, built in 1968, offers 1,034 sq. ft. of functional living space with 2 bedrooms, a 4-piece bathroom, and an open-concept living and dining area filled with natural light from large windows and finished with easy-care laminate flooring. The kitchen features plenty of cabinetry, a breakfast nook, and access to the backyard and basement. The basement is partially developed and ready for your vision, with space for a rec room or workshop, den and includes a 3-piece bath, laundry, and storage areas. Key mechanical updates include a furnace serviced in 2021, 2019 water heater, and a natural gas heater for backup heat in case of power loss. The outdoor space is just as impressive. This property spans two full lots totaling 40,260 sq. ft. The main yard is beautifully landscaped and fully fenced, with multiple garden areas, flower beds, a firepit, deck with natural gas BBQ hookup, patio, attached carport, and a cozy she-shed. Around the back of the quonset is an original 1924 home, featuring a new roof (2021) and bathroom update in progress — with some extra work - an ideal setup for a guesthouse, in-law suite, Airbnb, or creative space. Set in the welcoming community of Climax, this property backs onto wide-open prairie views and offers small-town peace with business-ready infrastructure. The nearby Sand Baggers Golf Simulator, and schooling in Frontier make this a well-rounded location for work and play. (id:51699)
312 Main Street
Gerald, Saskatchewan
Double covered decks, cozy south facing prairie views Main Street Gerald has a 3 bed spot for you! Tin roof & a private yard conveniently located in-between both Rocanvilles Nutrien Mine & Esterhazys Mosaic potash hub. This cute set up has a large finished mudroom, an oversized addition & for the price is high on function. A large kitchen/dining/living space in great condition for the age gives a salute to the previous owners determination to look after this cozy package.Lots of natural light, everyones necessary Portable dish washer, an updated furnace & a full 4 pc bath should have this Main Street package the top of your lists for investment properties. Book today to begin your journey to investment or home owning in Se Sk-where potash, wheat & recreation meet. (id:51699)
117 Lakeview Drive
Candle Lake, Saskatchewan
Located in Fisher Creek steps from one of the nicest beaches in Candle Lake. Fully serviced, No time frame, Oversized at 65'X232' (0.30acres). Driveway & culvert installed. Lots of room to move in your favourite RTM or custom build. Choice of 3 Lots or package deal available. Wonderful subdivision, walk the family down to one of Candle Lake's nicest beaches for some beach fun or sun tanning, or grab your fishing rod and walk to Fishers Creek to catch some supper. There's a park area to picnic or throw the Frisbee or watch the fish from the walking bridge. You can also grab your canoe and paddle the creek, all steps out your back door. There is something for everyone. This could be #yourhappyplace (id:51699)
Lot 12 Viceroy Road
North Battleford Rm No. 437, Saskatchewan
Thinking about living on an acreage that’s not miles of traveling back into the Battlefords? Here you go, a 3-minute commute, take your pick of one of eight lots ranging from 3.66 acres to 3.82 acres. Some lots have native aspen trees, and others have no trees; all are open to your interest in development. Natural gas and power are next to the property. (id:51699)
823 Main Street
Holdfast, Saskatchewan
Heaps of potential with this great sized lot with a handyman special house at 823 Main Street in Holdfast. Whether you just want a serviced lot or bring back the house to its former glory with some sweat equity, this property may be calling your name. For more information on this property reach out to your REALTOR®. (id:51699)
Lot 1 Viceroy Road
North Battleford Rm No. 437, Saskatchewan
Thinking about living on an acreage that’s not miles of traveling back into the Battlefords. Here you go, a 3-minute commute, take your pick of one of eight lots ranging from 3.66 acres to 3.82 acres. Some lots have native aspen trees, and others have no trees; all are open to your interest in development. Natural gas and power are next to the property. (id:51699)
1301 Laurie Place
Paddockwood Rm No. 520, Saskatchewan
Discover a prime opportunity at 1301 Laurie Place in the picturesque Keystone Park Resort, ideally situated across from the Emma Lake Golf Course. This well-treed, private lot offers breathtaking views of Tuddles Lake, providing a serene waterfront setting with WALKOUT potential. This fully serviced lot is ready for your dream cabin, with approvals in place for a well or cistern tank for water. Gas and power utilities are conveniently located at the property line. Enjoy the perfect balance of tranquility and convenience, with the amenities of Emma Lake and Christopher Lake just a short drive away. Don't miss your chance to own a piece of paradise in this sought-after community! (id:51699)
701 Michael John Place
Paddockwood Rm No. 520, Saskatchewan
Discover a prime opportunity at 701 Michael John Place in the picturesque Keystone Park Resort, ideally situated across from the Emma Lake Golf Course. This well-treed, private lot offers breathtaking views of Tuddles Lake, providing a serene waterfront setting. This fully serviced lot is ready for your dream cabin, with approvals in place for a well or cistern tank for water. Gas and power utilities are conveniently located at the property line. Enjoy the perfect balance of tranquility and convenience, with the amenities of Emma Lake and Christopher Lake just a short drive away. Don't miss your chance to own a piece of paradise in this sought-after community! (red rectangle is the approximate location of the lot) (id:51699)
Lot 2 Viceroy Road
North Battleford Rm No. 437, Saskatchewan
Thinking about living on an acreage that’s not miles of traveling back into the Battlefords? Here you go, a 3-minute commute, take your pick of one of eight lots ranging from 3.66 acres to 3.82 acres. Some lots have native aspen trees, and others have no trees; all are open to your interest in development. Natural gas and power are next to the property. (id:51699)
701 Bay Street
Hudson Bay, Saskatchewan
Welcome to 701 Bay St., a home with six bedrooms and four bathrooms. Large banks of windows fill the home with loads of natural light. Set on over three acres of land, it offers beautiful views from the upper level Another upper level deck allows some of the same views and overlooks the yard and pool. The main floor includes laundry and two bedrooms that can serve multiple purposes. The kitchen island seats five to six, and garden doors from the dining room lead directly outside. Upstairs, there's a bonus room, that can be used as a theatre, exercise room and/or play area. Main suite with a walk-in closet and a 3-piece ensuite with a jet tub. The upper deck adds outdoor access with open views. A double grand staircase greets you at the main entrance. The basement includes a kitchen and separate entrance for added use and privacy. An easy turn to rental income suite. The attached garage is heated. Outside, the fenced backyard includes a pool, pool house, and patio space. With over three acres and backing onto open green space, the property offers room to explore. Reach out to schedule a showing, take a virtual tour, or view a video walkthrough (id:51699)
Lot 3 Viceroy Road
North Battleford Rm No. 437, Saskatchewan
Thinking about living on an acreage that’s not miles of traveling back into the Battlefords. Here you go, a 3-minute commute, take your pick of one of eight lots ranging from 3.66 acres to 3.82 acres. Some lots have native aspen trees, and others have no trees; all are open to your interest in development. Natural gas and power are next to the property. (id:51699)
Lot 5 Viceroy Road
North Battleford Rm No. 437, Saskatchewan
Thinking about living on an acreage that’s not miles of traveling back into the Battlefords. Here you go, a 3-minute commute, take your pick of one of eight lots ranging from 3.66 acres to 3.82 acres. Some lots have native aspen trees, and others have no trees; all are open to your interest in development. Natural gas and power are next to the property. (id:51699)

