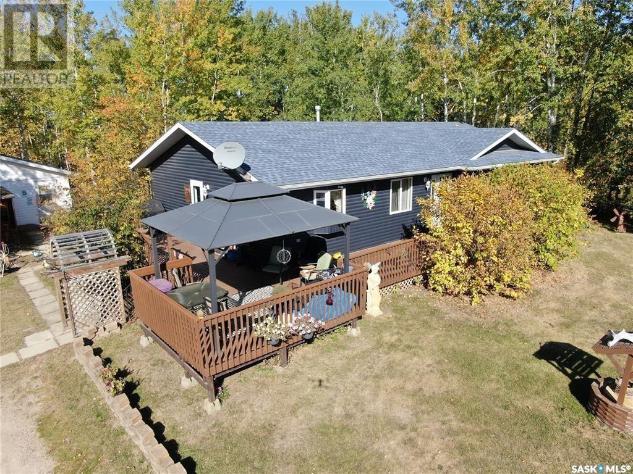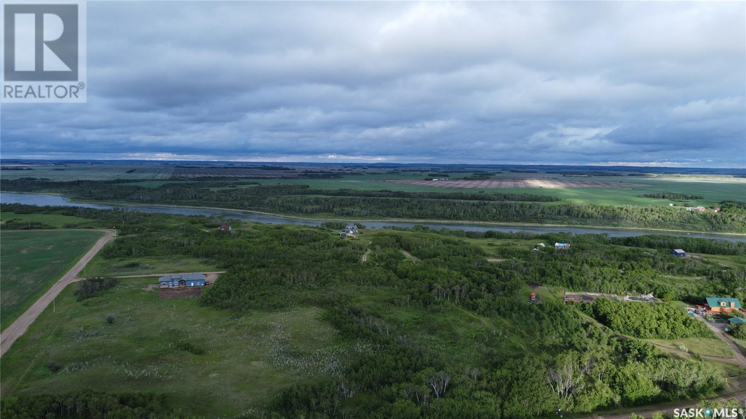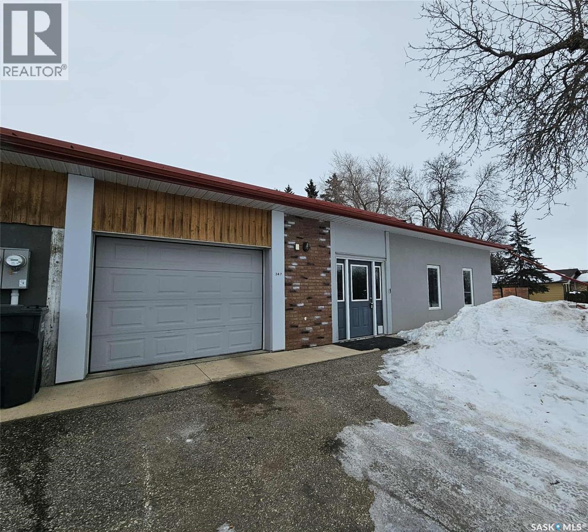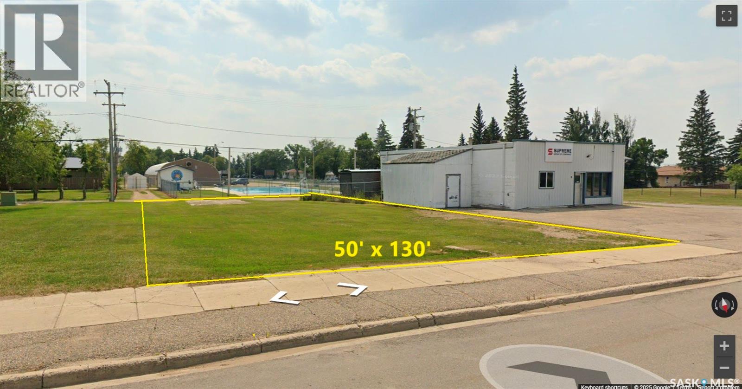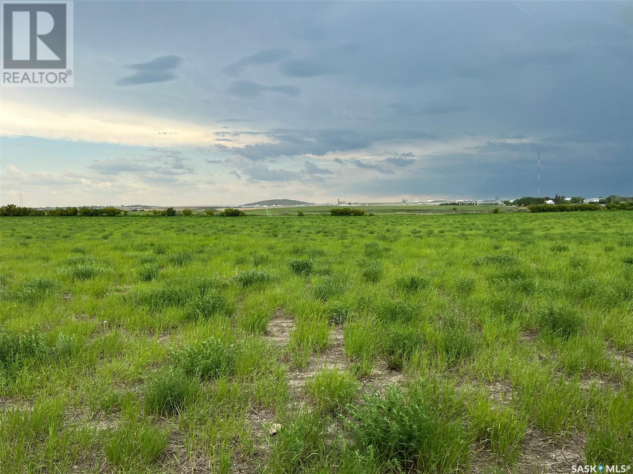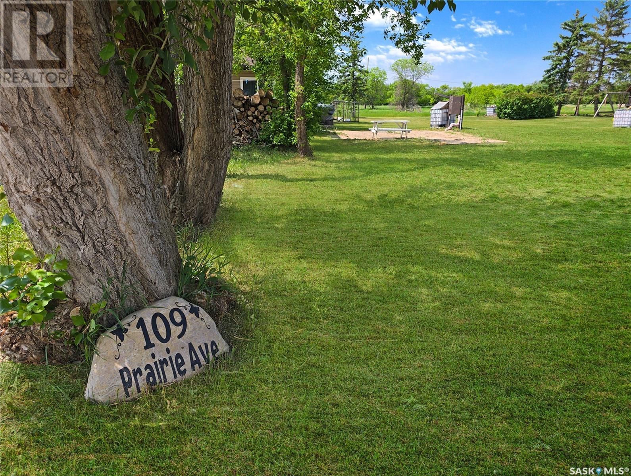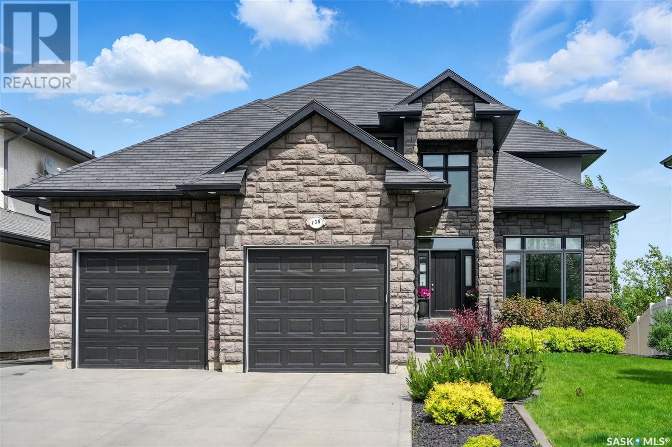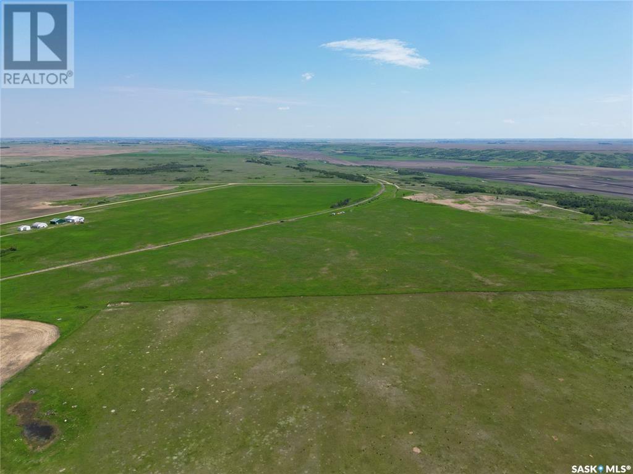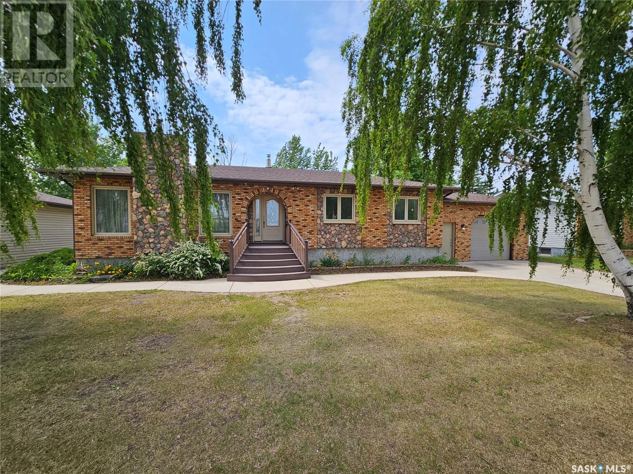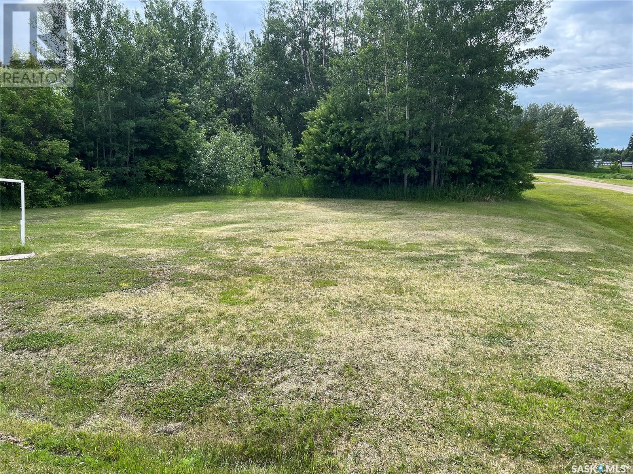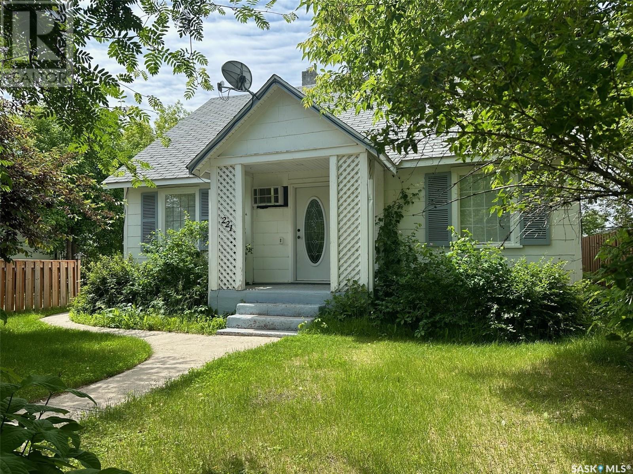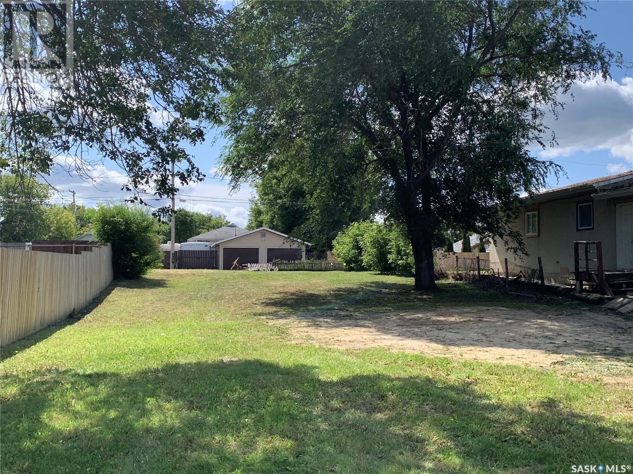506 Laliberte Avenue
Beauval, Saskatchewan
Welcome to the Northern Village of Beauval. We are offering an acreage located on the outskirts of the village nestled in the trees. If you are looking for privacy this is an excellent solution. The 1998 bungalow offers 1444 sq ft with a fantastic layout. Bright and spacious open concept with 3 bedrooms and 3 bathrooms with a huge deck for outdoor enjoyment. Additionally, this property has a 24 x 24 building which has been used as a guest house/home office, plus a double garage measuring 24 x 30. If you think you need more room, say no more. There’s also a 40 x 40 shop with a mezzanine plus a Quonset that is 30 x 40. Established in 1998 this property has 2.4 acres with an addition 0.25 of an acre currently being added to the title. With views of the river this property is outstanding for the price. The Beaver River offers world-class pickerel fishing, and nearby lakes stocked with abundant trout and northern pike makes Beauval an ideal destination for anglers and outdoorsmen. The community has a proud history of culture, language and heritage. Beauval offers many recreational activities and opportunities for residents and visitors, if this is what you are seeking, please reach out for additional information or to arrange a personal tour. (id:51699)
Riverview Road Acreage Lot
Rosthern Rm No. 403, Saskatchewan
Excellent opportunity to build your dream home on a 6+ acre lot by the South Saskatchewan River. Enjoy living in a quiet and peaceful environment enjoying the wildlife and Saskatchewan's living skies. The gently rolling landscape along with the mature trees make for the perfect building site for your dream home or cabin. Also located close by is a walking path to the river as well as a 7km ATV/walking trail. Located 10 minutes from Hague 7.5 Miles East HWY 11 on Dyck Road (id:51699)
347 Maple Avenue
Yorkton, Saskatchewan
Immediate possession available!! This one level, freehold home, has just undergone a wonderful renovation! Fresh paint and primer throughout the entire property, with the option for buyer to select wall paint colour before possession date. Kitchen counter tops refinished, bathroom floor refinished. 347 Maple Ave. built in 2013 in the finest form. This home has had a fresh update and offers buyer the choice of paint colour, completed for possession date. ICF block built on concrete slab with in floor heat, metal roof, stucco exterior and xeriscape landscaping. Interior designed with modern fixtures, heated concrete floors, concrete countertops and an extensively tiled bathroom. The attached single garage also houses the utility room with laundry. This 2 bedroom, 1-5 piece bathroom home offers a comfortable and accessible living space. The yard is low maintenance xeriscape. This freehold, 1/2 duplex has been a great revenue property over the years. (id:51699)
121-125 Railway Street
Balgonie, Saskatchewan
50 foot (lot 4 and lot 5) fully serviced commercial lots, located in Regina's bedroom community Balgonie, located on a busy street near the grocery store, restaurants, outdoor swimming pool and other businesses. 50 ft of frontage and services run to curb stop. Lot size is 50 ft by 129 ft. This lot is located on the west side of SaskTel tower. It comes with two 25 foot lot and two civic address (121 & 125). Listing price is for the entire 50 foot lot. Saskpower line runs underground ,from north to south, between lot 4 and lot 5, this easement is completely within lot 4 , Lot 5 has no easement. See the last photo for the location of the easement. Lot 6 is also for sale, which is the 25 foot parcel between this property and the communication tower. Rare chance to own a 75 lot in the town of Balgonie. (id:51699)
Jorgensen Land
Sherwood Rm No. 159, Saskatchewan
Fantastic opportunity to pick up some land on the outskirts of Regina. Huge 70'x120' shed with overhead doors and power supply. You won't find many pieces of land like this! Call the listing agent for viewing. Seller states land may be Sub dividable into acreages. Buyer to get confirmation from RM. Seller may be open to subdividing and selling a portion of the property. Call your agent for details. (id:51699)
109 Prairie Avenue
Simpson, Saskatchewan
Unique property for sale in Simpson. Looking for a property in small town Saskatchewan that is a short drive to Manitou Beach and Last Mountain Lake (Long Lake), maybe this is the place for you. Lots of investment in infrastructure on this lot which includes three serviced parking areas suitable for your RV’s and camping, or your own getaway from city living. Three electrical service boxes are set up along with seasonal town water supply and hook-up to town sewer system. This property is hooked to town water, sewer, and electricity. Previous natural gas line has been retired. Feel free to drive by for a look. If you want to walk the property, please set up access through your REALTOR®. Ice fishing hut and boat are not included. Contact the Village office to learn about the development guidelines in place for future use of this property. Could be an excellent seasonal location or look to set up your home subject to village guidelines. (id:51699)
739 Beechdale Way
Saskatoon, Saskatchewan
Welcome to 739 Beechdale Way—an exquisite luxury residence in the prestigious Briarwood neighbourhood, backing directly onto the serene Donna Birkmaier Park with unobstructed views of open grasslands. This stunning two-storey home offers 2,864 sq. ft. above grade, featuring 4 spacious bedrooms, 4 bathrooms, a main floor den, and a fully developed walk-out basement. From the moment you enter the grand two-storey foyer, you’re welcomed by an elegant central staircase with lighted steps and a formal sitting area that flows seamlessly into a bright, open-concept kitchen, dining, and living space. Floor-to-ceiling windows along the rear of the home capture spectacular natural light and breathtaking park views. The gourmet kitchen boasts granite countertops, an island, induction cooktop, solid wood cabinetry, tile backsplash, and high-end appliances. A main floor den/bonus room, boot room, laundry, and powder room provide exceptional convenience. Upstairs offers three oversized bedrooms, including a luxurious primary suite with surreal park views, a 5-piece ensuite, walk-in dressing area, and a spacious loft. The walk-out basement is perfect for entertaining with in-floor heated tile, a second gas fireplace, wet bar, expansive family/games area, and an additional bedroom/flex space with 4-piece bath. Additional features include 10’ ceilings on the main, central air, central vac, fresh paint (interior & exterior), custom blinds, two-zone HVAC, on-demand hot water, in-floor heating in basement, underground sprinklers with three zones, an upper deck, and a covered patio with wrought iron fencing. A truly rare find offering luxury, space, and an unbeatable location. (id:51699)
Moltz Land - 47.34 Acres
Lumsden Rm No. 189, Saskatchewan
Featuring 47.34 acres, this property offers a remarkable opportunity for various potential uses, from developing an acreage subdivision or building your own private estate. Located just 10 minutes west from Lumsden, its location is both convenient and appealing. The property includes a high-producing 50 gal/min well that is tested & fit to drink out of the ground. Is said to have previously supplied the town of Disley, ensuring a reliable and abundant water source. Also, there's power on the property & gas at the edge of the property. Don't miss your chance on this one-of-a-kind property. Call today for your private viewing! (id:51699)
206 West 1st Street
Alida, Saskatchewan
Turn-Key Home on 3 Spacious Lots – Welcome to 206 West 1st Street, Alida, SK - Looking for a move-in ready home with room to grow and entertain? Look no further than this beautifully maintained property in the welcoming community of Alida, SK. Nestled on three large lots, this stunning home offers 5 bedrooms, 3 bathrooms, and over 1,400 sq. ft. on the main level with a fully finished basement—giving you plenty of space both inside and out. Step inside and you’re greeted by a spacious foyer with a large storage closet, flowing directly into a sunken living room that features a cozy natural gas fireplace and large windows that flood the room with natural light. The kitchen and dining area are an absolute showstopper—designed for both function and style. With oak cabinetry, tile and hardwood flooring, tile backsplash, undercabinet lighting, and a large island, there’s no shortage of space for cooking or gathering. The fridge is connected to a Culligan water system for clean water and ice on demand. Down the hall, you’ll find two bright bedrooms, a full 4-piece bathroom, and a spacious primary suite with a 3-piece en-suite and large closet. The en-suite also offers convenient access to the mudroom/laundry area, complete with built-in storage to keep everything organized. Head downstairs and be wowed by the expansive rec room and games area, complete with a wet bar in the corner—perfect for entertaining. You'll also find two more bedrooms and another 3-piece bathroom. Outside, this property continues to impress. The yard is fully fenced (new in 2020) and features custom landscaping, a cozy firepit area, and composite decking in both the front and back—ideal for summer lounging or BBQs. Vehicle enthusiasts will love the single attached heated garage and the stunning two-car detached garage, which is both insulated and heated—perfect for year-round use. This property truly has it all—space, style, and function—at an incredible value. (id:51699)
327 Windsor Avenue
Porcupine Plain, Saskatchewan
Looking for a place to build? Look no further! Great vacant residential building lot with all town services running adjacent/nearby. Corner lot with lawn and some trees. Located on the north end of Windsor Ave next to the highway. Quiet residential area. looks out onto a field. (id:51699)
221 Main Street
Hudson Bay, Saskatchewan
Welcome to 221 Main Street. This two-storey home features covered entrances, a fenced yard, and mature trees. Inside, recent updates include flooring, cabinets, trim, paint, appliances, pot lights, and window treatments. The main floor offers two bedrooms, with additional bedroom upstairs and a small nook for reading or play. The lower level includes a laundry area, cold storage, office space, and a large workroom with benches. The home is heated with an upgraded natural gas boiler system. Exterior trim has been repainted, and there’s a detached two-car garage for parking or storage. Only a minute from the school, arena and down town. Call to setup your appointment to view (id:51699)
655 6th Street E
Prince Albert, Saskatchewan
Excellent East side serviced building lot. 49.5 x 130 cleared and ready to build on. Great location, close to cornerstone. Zoned R-3. Suitable for a duplex. (id:51699)

