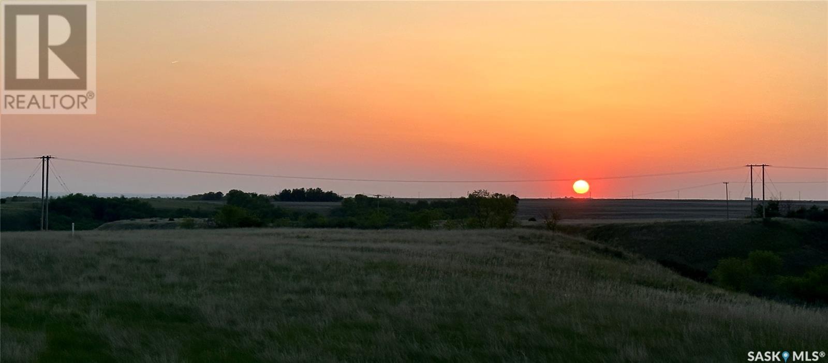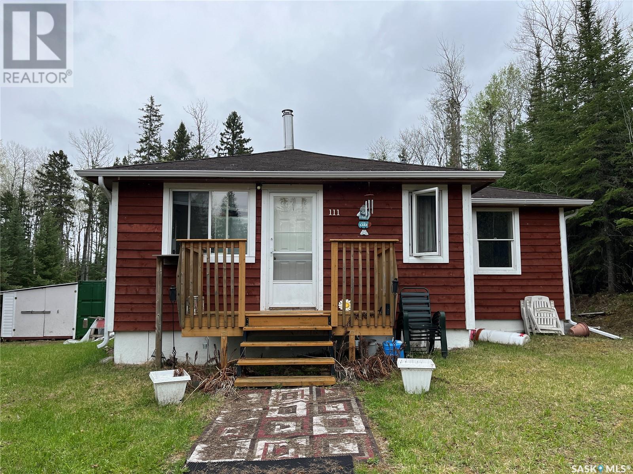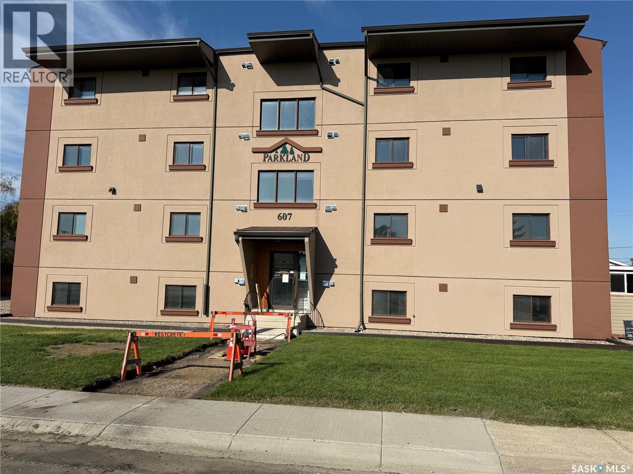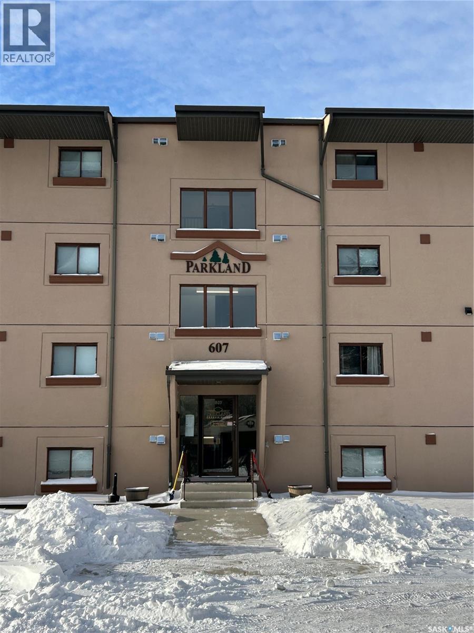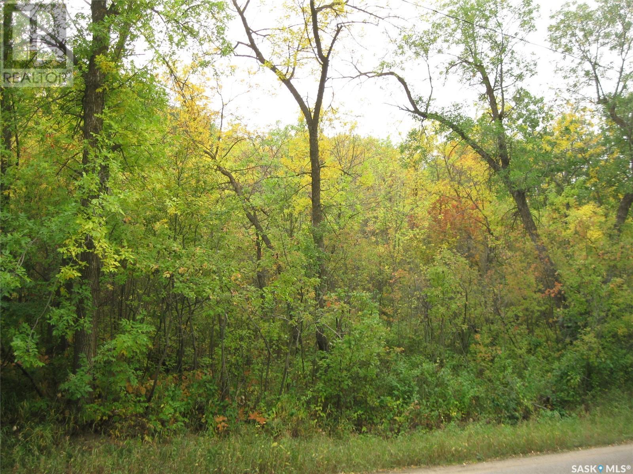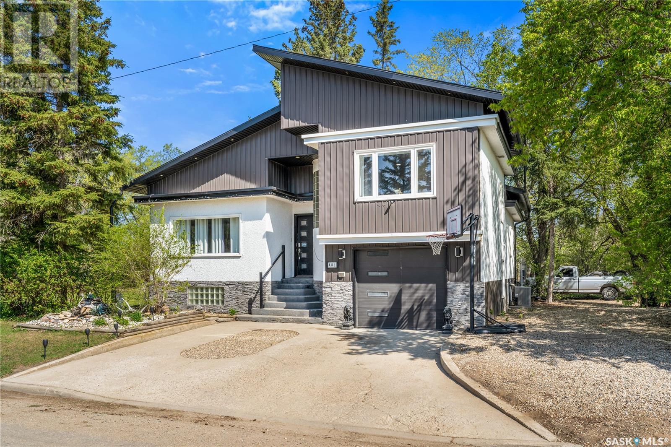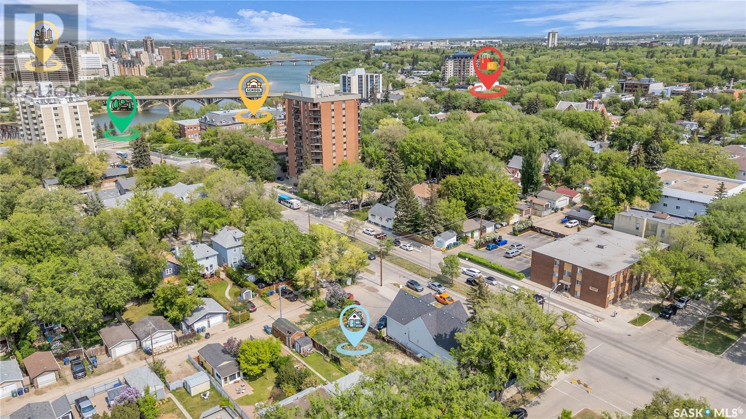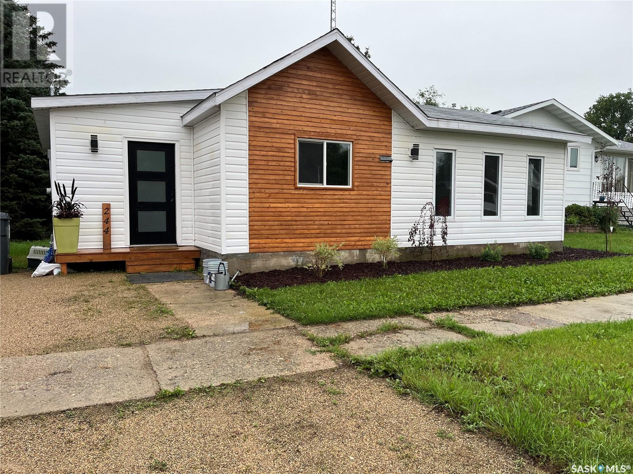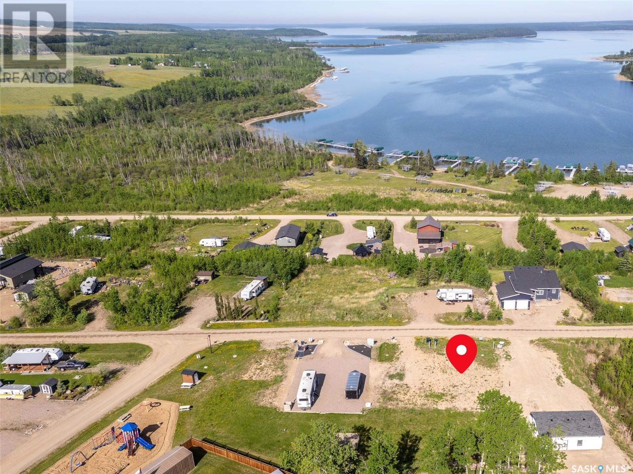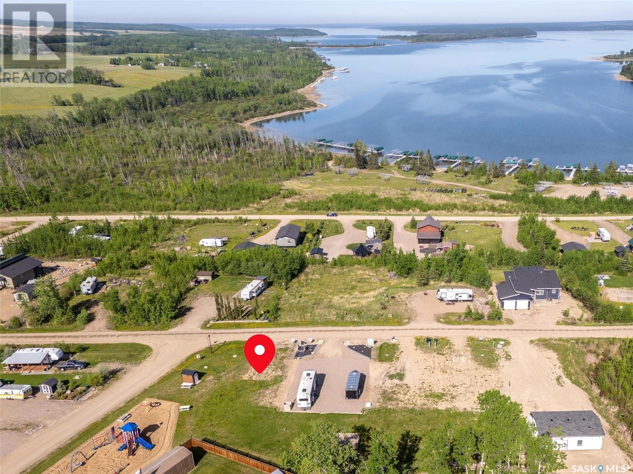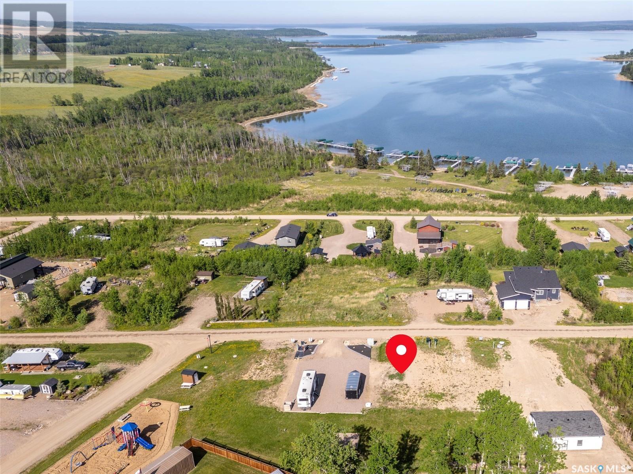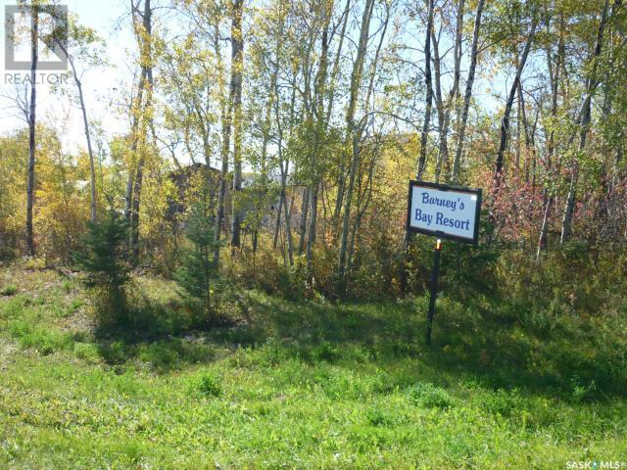24 Tufts Bay W
Elbow, Saskatchewan
Here is your opportunity to own a fabulous acreage lot in the resort village of Elbow. This serviced lot is just under 2 acres, has an unobstructed water view and is a few minutes walking distance to the village. Elbow is a unique little community boasting full services including a gas station,grocery store and even an ice cream parlour. Elbow also has an award winning golf course, protected marina and some of the best fishing in Southern Saskatchewan on Lake Diefenbaker. This lost has a 60' X 36' quonset with a cement floor, which can be left in place or removed at the new owners discretion. Come have a look and take in the stunning sunsets. After all, you deserve some Elbow time! (id:51699)
3 Feszyk Drive
Dore Lake, Saskatchewan
Welcome to Dore Lake! Enjoy this 3 season Cottage with 3 bedrooms, 1 4pc bath. Take this cottage to the next level and insulate the floor and make it a 4 season cottage. Cottage is heated with propane, wood fireplace and a wood stove. Enjoy entertaining on the large 20 x 30 deck, with a 18 x 12 covered cooking area. Lots of wood storage, c-can and shed. (id:51699)
304 607 10th Street
Humboldt, Saskatchewan
Bright open third floor Condo at Parkland Condominiums for Sale! This 2 bedroom suite has access to balcony overlooking the city skyline just off your living room. Enter this suite into a bright open foyer with Okanagen Desert Canyon vinyl plank floors throughout the unit. The kitchen will have winter maple cabinets with counter tops, fridge, glass top stove, B/I dishwasher and microwave rangehood included. The living room allows lots of natural light through the patio doors and boasts a wall air conditioner. A bright hallway leads you to the two bedrooms with closets. The laundry room is spacious and conveniently located across from bedrooms, includes washer/dryer. A 4 pc bath with winter maple cabinets. The windows and patio doors will have window treatments. One electrified exterior parking stall included. Enjoy living close to downtown, shopping, schools and services. Buyers to contact City of Humboldt for more information regarding taxes. Close to downtown Humboldt and approx 45 min from BHP Jansen Mine site. Call today to view! (id:51699)
106 607 10th Street
Humboldt, Saskatchewan
Welcome to Suite 106, located on the ground level of this condo at Parkland Condominiums. Set in the heart of downtown, this building has an estimated completion date for summer 2025 and will be new throughout! This suite offers a great lower covered patio area and just a few steps up is another outdoor area great for sitting or barbequing. The location of this unit offers year round access through the patio door to your vehicle......parking located at the back north west corner (one electrified parking stall with a little extra room). The interior of this suite will be stunning once completed! Open foyer area with separate in suite laundry, opens to the main living space, 2 bedrooms, and a full bath. Walls will be painted white, kitchen will be fitted with Custom Cabinetry from Touchwood Interiors in white with upper cabinets having glass detailing. Counters will be a mid tone grey arborite with a peninsula area. Floors will be fitted with Carrara Marble Vinyl Plank Tiles throughout keeping this unit bright and refreshing. The living room features a new sliding patio door and will be fitted with a new wall air conditioner. Two spacious bedrooms plus a full bath. The bathroom will offer matching cabinets and counters, plus the tub/shower will be accented with large grey rectangular tiles. All appliances to be included (pictures in photos of appliances and color scheme for this unit). Call to view today! (id:51699)
9 And 11 Qu'appelle Park
B-Say-Tah, Saskatchewan
2 great lots with a nice building site located off 210 Highway in the resort area of B-Say-Tah on Echo Lake. A Great place to build your dream home with views of the lake and surrounding valley. This property is within walking distance to public beach areas, and boat launch and is approx. 4 km to the Resort town of Fort Qu'Appelle and all the amenities it has to offer. Local area Mission Ridge Ski resort and Echo Ridge golf course are a short drive. Come and enjoy all the area has to offer. (id:51699)
401 1st Street Ne
Watson, Saskatchewan
This stunning three bedroom, three bathroom home in Watson on two lots has been completely redone and is ready for your family to move in! The open layout on the main floor features gleaming hardwood, a modern railing and a gorgeous kitchen. Newer stainless steel appliances, quartz countertops, solid oak modern finish bottom cupboards and a large pantry add to the luxurious feel of the bright kitchen. French doors lead to the large back deck perfect for entertaining. The 12’6 x 12’6 master bedroom has an en-suite with double sinks and an elaborate shower system. Downstairs is a cozy carpeted rec room with electric fireplace, bedroom, laundry room, storage room and another three piece bathroom. This home has upgraded all LED lighting, newer furnace and hot water tank and new roof installed in 2018. The garage is heated and has an automatic door opener. There’s nothing left to do but move in and enjoy with this beautiful home. Call today to view! (id:51699)
337 Main Street
Saskatoon, Saskatchewan
A Rare Opportunity to Own a Prime Lot in the Heart of Nutana. Looking for a spacious 38'x140' lot in a prime location? Look no further than this one. Situated in the vibrant heart of old Nutana, this lot sits next to some Saskatoon favourites for shops/restaurants, or just three blocks from Broadway, 8th Street, the riverbank, parks and schools. Enjoy the quiet and scenic surroundings of a beautiful and wide street with mature trees lining the central median and boulevard. The lot has already been cleared and is ready for you to build your dream home. If revenue is what you're looking for, this lot can accommodate up to 3 rental units. Great opportunity! (id:51699)
244 3rd Avenue E
Gravelbourg, Saskatchewan
Situated in the beautiful Town of Gravelbourg this bungalow should be on your list to view!! With almost everything upgraded in the home from drywall, insulation, electrical, windows, shingles, flooring, plumbing and much more you really see the time and effort put into the home.The outside has a large backyard with a deck to relax on, firepit, shed and trees to give you some privacy. Gravelbourg has all services such as a Hospital, rinks, schools, restaurants, gas station, grocery store, pharmacies, and more. Book your private viewing today!! (id:51699)
914 Diamond Willow Drive
Beaver River Rm No. 622, Saskatchewan
This lakeview lot on Lac Des Iles Lake in Lauman's Landing Subdivision is ready for your RV or park model, offering stunning water views and beautiful sunsets from its elevated position. All essential services including water, power, and a 1100-gallon underground septic tank are already in place, with natural gas and phone also available. Developers are willing to assist you with giving the lot the final touches you may want to add to make it your own. Enjoy easy access to the boat launch and community playground and you're just a 5-minute drive from Northern Meadows 18-hole Golf Course. The nearby town of Goodsoil (10 minutes) provides a grocery store, hardware store, and restaurant. Located within Meadow Lake Provincial Park, Lac Des Isles Lake is perfect for fishing Northern Pike, Walleye, Yellow Perch, and Whitefish in its 30-40 foot average depths. Conveniently situated, this property is 2 hours north of Lloydminster, 45 minutes east of Cold Lake, or 3 hours and 45 minutes north east of Edmonton. GST is applicable. (id:51699)
917 Diamond Willow Drive
Beaver River Rm No. 622, Saskatchewan
This lakeview lot on Lac Des Iles Lake in Lauman's Landing Subdivision is ready for your RV or park model, offering stunning water views and beautiful sunsets from its elevated position. All essential services including water, power, and a 1100-gallon underground septic tank are already in place, with natural gas and phone also available. Developers are willing to assist you with giving the lot the final touches you may want to add to make it your own. Enjoy easy access to the boat launch and community playground and you're just a 5-minute drive from Northern Meadows 18-hole Golf Course. The nearby town of Goodsoil (10 minutes) provides a grocery store, hardware store, and restaurant. Located within Meadow Lake Provincial Park, Lac Des Isles Lake is perfect for fishing Northern Pike, Walleye, Yellow Perch, and Whitefish in its 30-40 foot average depths. Conveniently situated, this property is 2 hours north of Lloydminster, 45 minutes east of Cold Lake, or 3 hours and 45 minutes north east of Edmonton. GST is applicable. (id:51699)
915 Diamond Willow Drive
Beaver River Rm No. 622, Saskatchewan
This lakeview lot on Lac Des Iles Lake in Lauman's Landing Subdivision is ready for your RV or park model, offering stunning water views and beautiful sunsets from its elevated position. All essential services including water, power, and a 1100-gallon underground septic tank are already in place, with natural gas and phone also available. Developers are willing to assist you with giving the lot the final touches you may want to add to make it your own. Enjoy easy access to the boat launch and community playground and you're just a 5-minute drive from Northern Meadows 18-hole Golf Course. The nearby town of Goodsoil (10 minutes) provides a grocery store, hardware store, and restaurant. Located within Meadow Lake Provincial Park, Lac Des Isles Lake is perfect for fishing Northern Pike, Walleye, Yellow Perch, and Whitefish in its 30-40 foot average depths. Conveniently situated, this property is 2 hours north of Lloydminster, 45 minutes east of Cold Lake, or 3 hours and 45 minutes north east of Edmonton. GST is applicable. (id:51699)
Lot 14 Barney's Bay, Struthers Lake
Wakaw, Saskatchewan
Build your dream cottage on this corner titled lot for sale at Barney's Bay, Struther's Lake. Natural gas and power are at the front of the property line. Septic and water holding tanks need to be installed at Buyer's cost. Visit Barney's Bay website for building guidelines. Purchase price is plus GST. (id:51699)

