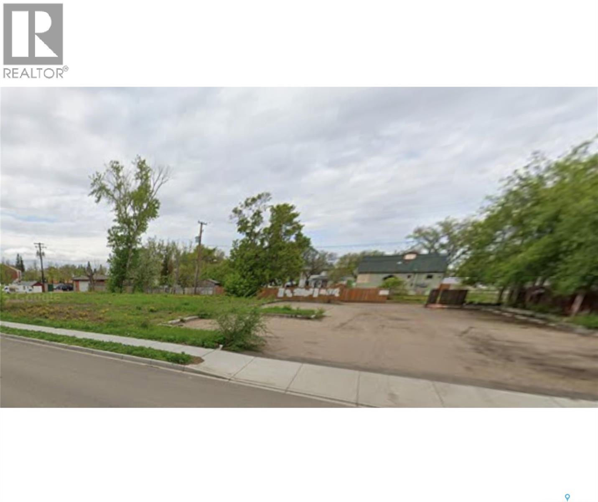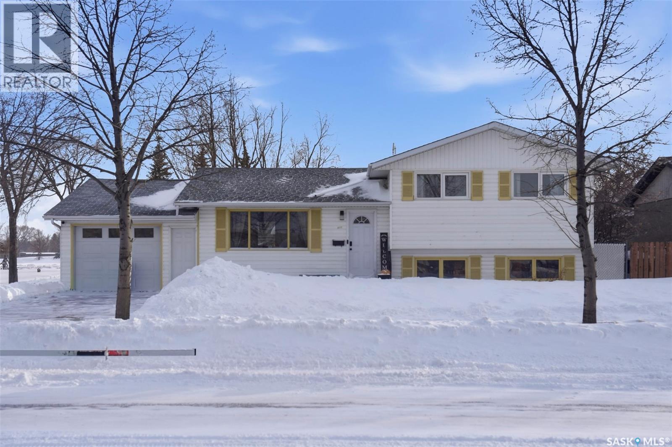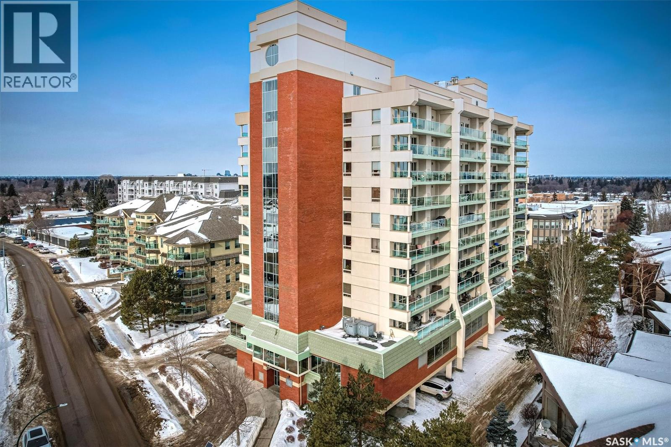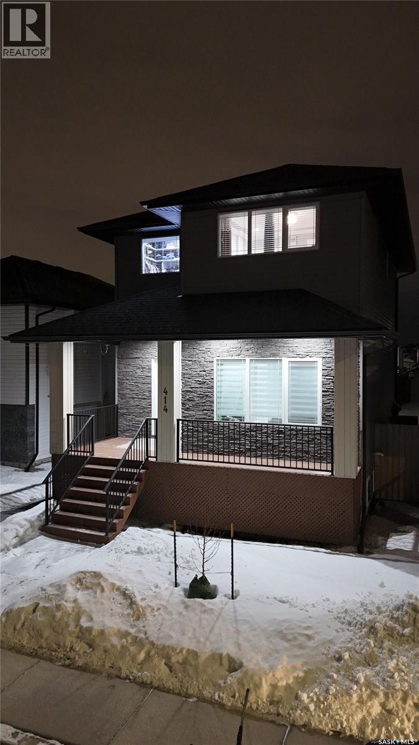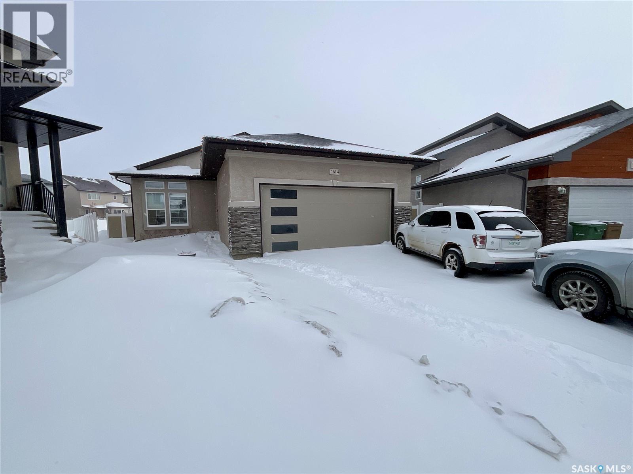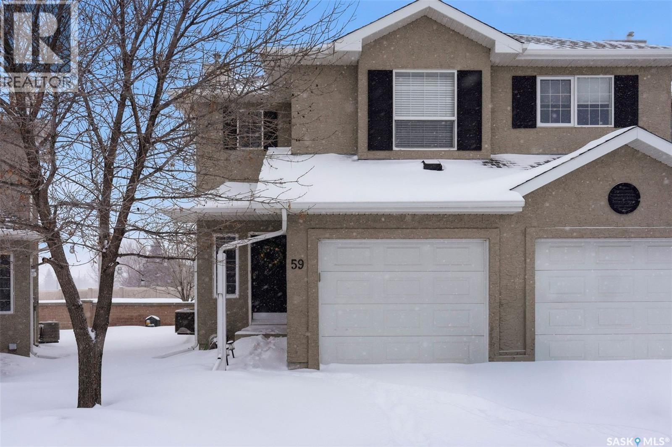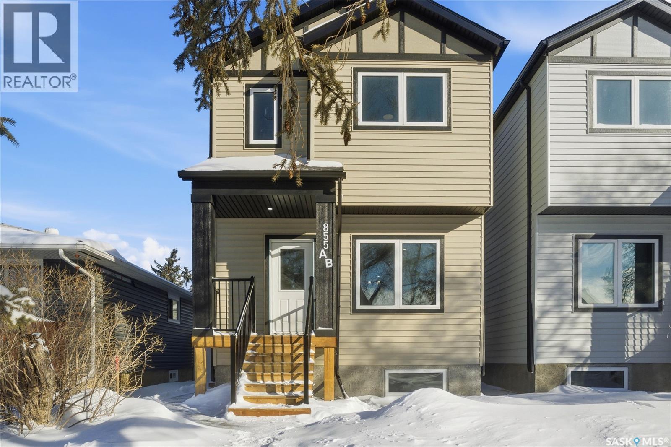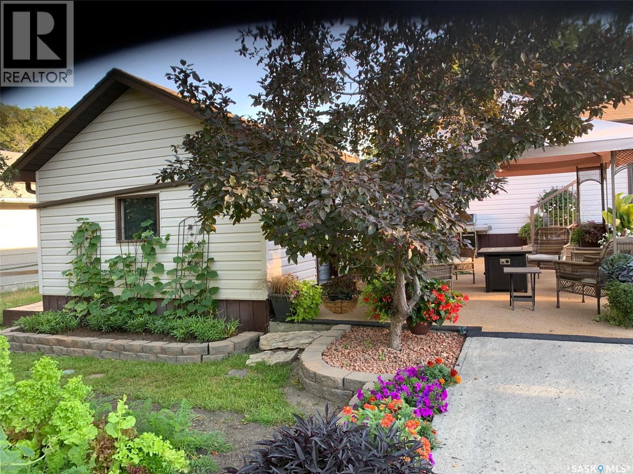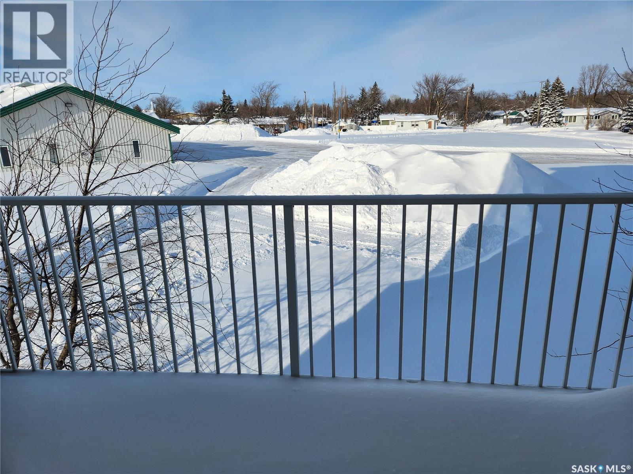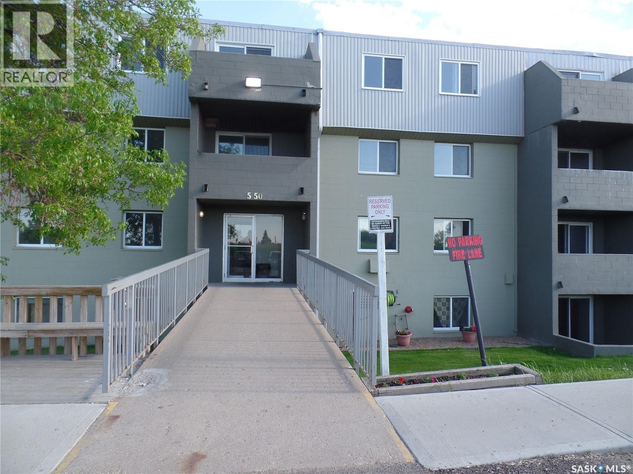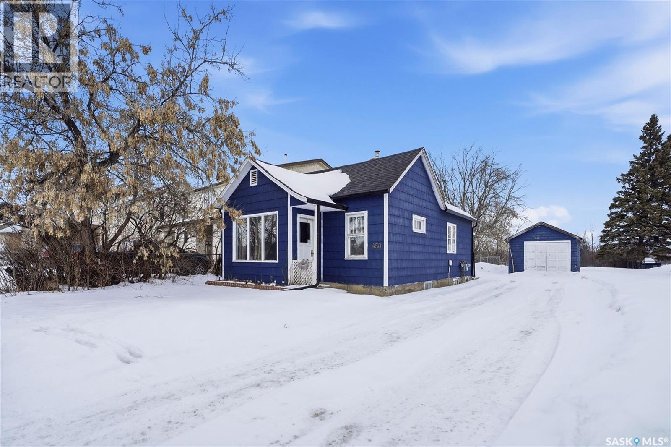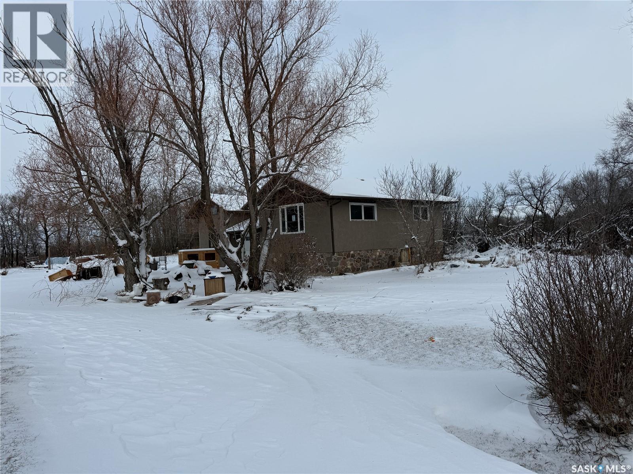1441 102nd Street
North Battleford, Saskatchewan
200 x 120 ft, consisting of four lots zoned R3, this would be an excellent location for a new condo development or a multi-family project. Can be purchased as a package or as individual lots. (id:51699)
3111 33rd Street W
Saskatoon, Saskatchewan
Welcome to 3111 33rd Street West in Massey Place! This well-maintained 4-level split offers 1,080 sq. ft. above grade, and a fantastic location backing Archibald McDonald Park with side alley access—perfect for families who value green space and convenience. Built in 1974, this detached home features 3 bedrooms upstairs, including a spacious primary bedroom with its own 2-piece ensuite, plus a full 4-piece bathroom on the second level. The main floor offers a bright living room, a dedicated dining area, and a functional kitchen, creating a welcoming space for everyday living and entertaining. On the third level, you’ll find a generous family room with a bar area—ideal for movie nights, a games area, or a home office setup—and the flexibility to add an additional bathroom on this level. The fourth level provides abundant storage space and can be developed into another flex space, a 4th bedroom, and an additional bathroom. Key updates include a new furnace (2022), a new water heater (2022), central air conditioning (2023), and underground sprinklers in the front yard (2023), along with several additional improvements, including paint, flooring, and most windows over the past few years. Situated on a 60 x 110 ft. lot with a single detached garage (14 x 24), this home offers easy access to Circle Drive, the Confederation Mall, Vincent Massey School, and Bishop Klein School—making it an excellent opportunity for growing families or first-time buyers looking for a solid home in a convenient west-side neighbourhood. (id:51699)
305 2221 Adelaide Street E
Saskatoon, Saskatchewan
Welcome to #305–2221 Adelaide Street East Well-maintained 1,091 sq. ft. 2-bedroom, 2-bathroom condo in Fremai Tower, a concrete building located directly across from Market Mall. This bright, open-concept unit features a spacious kitchen with ample cabinetry and quartz countertops, flowing into the dining and living areas. The living room offers access to a large private deck with natural gas hookup. The primary bedroom includes a walk-in closet and 3-piece ensuite. A second bedroom, 4-piece bath, and in-suite laundry complete the layout. Vinyl plank flooring runs throughout, and the unit has been recently painted in a neutral palette. Underground parking with storage included. Building amenities feature two guest suites, an amenities room, and an exercise room. Move-in ready and ideally located. This is a Presentation of Offers listing — contact your REALTOR® today for additional details or to book a private showing. (id:51699)
414 Ells Way
Saskatoon, Saskatchewan
LEGAL SUITE!!! Welcome to 414 Ells Way, an exceptional custom-built residence nestled in the heart of Kensington. This beautifully designed home offers a total of 5 BEDROOMS and 3.5 BATHS, thoughtfully laid out for comfortable family living and income potential. The main floor showcases a stunning MAPLE kitchen featuring expansive QUARTZ COUNTERTOPS, a stylish tile backsplash, a walk-in pantry, and stainless steel appliances—perfect for both everyday living and entertaining. TRIPLE-PANE Low-E argon CASEMENT WINDOWS flood the home with natural light while providing superior insulation. HUNTER DOUGLAS BLINDS add both elegance and functionality throughout. The rear entry leads directly to a fully fenced, deep backyard—ideal for summer barbecues and a safe, private space for children to play. High-end laminate flooring and glossy porcelain tile complete the refined main-level finishes. Upstairs, you will find three bedrooms, including two generously sized rooms finished with modern carpeting and a spacious primary suite featuring a walk-in closet and a luxurious five-piece ensuite. The fully finished basement offers exceptional flexibility with access from both the main floor and a separate exterior entrance. It includes a LEGAL BASEMENT SUITE that is already generating REVENUE, along with an additional bedroom reserved for the owner’s use—an excellent MORTGAGE HELPING opportunity. Conveniently located close to bus stops, shopping centres, and everyday amenities, this home combines quality craftsmanship, functionality, and investment potential. Don’t miss this outstanding opportunity!!! Contact us or your preferred REALTOR® today to schedule a private showing. Buyers and buyers’ representatives to verify all measurements. (id:51699)
5614 Beacon Place
Regina, Saskatchewan
Welcome to this beautiful bi-level built on piles tucked away on a quiet bay with amazing neighbours — and sitting on one of the biggest lots in the area! Step inside to an open concept layout with a sleek glass panel rail to the basement, keeping that bright, airy vibe flowing. The spacious kitchen + dining area is perfect for gatherings or entertaining for the next rider game or upcoming holiday season. The primary bedroom will easily hold a king size bed and has a 3 piece ensuite, there is a second bedroom and the main bath makes this main floor area feel spacious. Downstairs is ready for both fun and function with a family recreation room, three large bedrooms, a 4 piece bathroom and lots of storage! The basement has been freshly painted and there is new carpet throughout. This basement is super functional and has been well laid out to meet all your family needs. Outside, in your massive back yard you will enjoy a partially covered deck, fully fenced yard, and a gravel base pad ready for an above-ground pool or it would make a great set up for a cozy fire pit night. Add in the oversized double attached garage, and this move-in ready home has it all. Harbour Landing living at its best — space, style & community. Contact your realtor to see if this might be your new home. (id:51699)
59 103 Banyan Crescent
Saskatoon, Saskatchewan
Welcome to 59-103 Banyan Cres -this bright and inviting condo, features 3 bed, 3 baths located in Briarwood. This unit offers a great mix of comfort and convenience. Fresh paint throughout gives it a clean, updated feel, while the spacious layout makes it easy to relax or host friends and family. The kitchen and living areas are bright and flow nicely together, and there’s plenty of room upstairs for everyone to have their own space. This end unit with a single attached garage is sure to impress. It’s an easy-living spot in a quiet, established neighbourhood. Contact your Realtor to book a private viewing. (id:51699)
855 Elliott Street
Regina, Saskatchewan
Located on a quiet street on the north side of Eastview neighborhood, this brand new 2025-built two-storey home offers 1,488 sq. ft. of professionally designed living space and is completely move-in ready. Featuring 4 bedrooms and 4 bathrooms, this modern home blends style, comfort, and smart functionality throughout. The main floor impresses with 9-foot ceilings, a spacious living room, and large windows that flood the space with natural sunlight. The thoughtfully designed L-shaped kitchen is perfect for both everyday living and entertaining, showcasing elegant quartz countertops, a spacious island, and a walk-in pantry with durable sandwich-style shelving that’s stronger and more practical than traditional shelves. Ample storage throughout the home ensures everything has its place. Every bathroom is elevated with sleek electric mirrors equipped with auto-defoggers, adding a touch of modern luxury. The home also comes complete with a range hood, on-demand water heater, high-efficiency furnace, and sump pump for added efficiency and peace of mind. Adding exceptional value is the 1-bedroom legal basement suite—ideal for generating rental income from day one. Also, potential of putting a good size double detached garage at back. Whether you’re looking to live in one unit and rent the other, or searching for a solid investment opportunity, this property checks all the boxes. Don’t miss your chance to own this stunning, income-generating home! (id:51699)
503 Edmonton Street
Broadview, Saskatchewan
SET YOUR EYES ON THIS 3 BEDROOM + 3 BATHROOM BROADVIEW HOME >>> SAY YES TO THIS ADDRESS! This solid home built in 1965 has been renovated from top to bottom. Step into this "PRIDE of ownership" home and fall in love. Situated on a corner lot 75' x 125' , a landscaped yard with a new back deck with gazebo, partial fenced, smaller garden , single detached garage and garden shed has been well maintained by the owners and has been a big part of their summer season. Inside this bungalow , the main floor presents a open concept living , dining and kitchen. Let's chat about this kitchen...It's custom made to fit the area perfectly (2007). Maple and Oak cabinets designed together to blend a unique look. Large island with stove and track lighting over looking the sitting room. The built in wall hutch with wine and plate racks. Dark quartz counter tops are a nice accent to the kitchen. Newer stainless fridge (2022), Bi dishwasher (2025). From the back door , the 1/2 bath (Jack N Jill) is convenient to the primary bedroom as well. 2 more large sized bedrooms down the hall complete this floor. Basement is cozy and functional with a family room, provides an area to host friends and family around the wet bar. 3 piece bath is bright and spacious. Mechanics room is where the laundry room is located , loads of storage, and an area for exercising or craft. Home features - asphalt shingles (2022), wall conditioner, new pump on boiler, whirlpool tub (2007), Gen- Air stove (2007), vinyl windows from All Weather (triple pane), extra insulation , vinyl siding, new interior doors and trim. Efficient home with $85/month for Energy with the Boiler heat. This is one home not to overlooked, come see for yourself. (id:51699)
104 729 101st Avenue
Tisdale, Saskatchewan
Welcome to your new home in the heart of Maple Ridge, Tisdale, SK. This charming 1195 sq ft condo offers a perfect blend of comfort and convenience, featuring 2 bedrooms and 2 bathrooms including a 3 pce ensuite for added privacy. As you step inside off the balcony, you are greeted by a large living room and dining area, ideal for entertaining or simply relaxing. This open layout provides an inviting atmosphere enhanced by natural light that fills the space. Situated close to downtown shopping and the senior center, this prime property offers the benefit of easy access to essential amenities while maintaining a peaceful residential vibe. Heated ground level parking with an indoor storage bay also add to your convenience. With minimal maintenance required, this condo is perfect for those seeking a low effort lifestyle without compromising on comfort. Don't miss out on the opportunity to make this lovely condo your new home sweet home. Please contact us to view. (id:51699)
102 550 Laurier Street
Moose Jaw, Saskatchewan
INVESTORS - Check out this very well maintained 2 bedroom condo with tenant in lease until end of March 2026. Just a short walk to Sask Poly Technical School. Large eat in kitchen complete with stove and fridge. Good size living room with wall air conditioner and also features patio doors to east facing patio. Both bedrooms are good size. 4pce bath and in suite storage room. Shared laundry on each floor. Condo fees include heat, water, sewer, garbage pickup, common insurance, reserve fund, common area maintenance and external building maintenance. Call A REALTOR Today To Book A Showing... (id:51699)
450 River Street E
Prince Albert, Saskatchewan
Welcome to 450 River Street East - a well-updated starter home located directly across from Riverside School and just steps from the North Saskatchewan River and nearby walking paths. Built in 1930, this 675 sq ft home had its main level renovated in 2020, including new flooring, an updated kitchen and bathroom, and fresh paint throughout. The shingles, soffit, and fascia were also redone in 2020. The main floor offers two bedrooms, a bright living space, and an efficient kitchen with room for dining. A few photos have been virtually staged to help show how the space can come together once furnished. The partially finished basement adds valuable extra space and future flexibility. With its layout, a separate entry could be added relatively easily, creating potential for an additional bedroom, home office, or extended living space. The long riverfront lot offers outdoor space to enjoy, with a partially fenced yard and a single detached garage providing storage or parking. This home is a great option for first-time buyers, small families, or anyone looking for an affordable property in a riverfront location close to schools and amenities. Book your showing to see this sweet home today! (id:51699)
701 10 Highway
Stanley Rm No. 215, Saskatchewan
If you’ve been daydreaming about small-town Saskatchewan living and you’re not afraid to roll up your sleeves, this one might speak to you. If you’re the kind of person who sees potential where others see work, this could be an opportunity worth exploring. Built in 1950, this modified bi-level offers two bedrooms, a 4-piece bathroom, a spacious living room, and a generous entry area. There’s also a dedicated dining space and kitchen ready for your ideas and updates. Upstairs, you’ll find a couple of bonus rooms that could serve as an additional bedroom, playroom, office, or creative space depending on your needs. Set on 1.54 acres right within the Village of Duff, this property gives you room to breathe while still being part of a community. Duff is located approximately 15 minutes from Melville and about 20 minutes from Balcarres—close enough for conveniences, yet far enough to enjoy a quieter pace of life. The home is connected to village water, with liquid waste directed to the community lagoon system and a separate septic setup for solids—providing essential services while maintaining a rural feel. This isn’t a turnkey home, and it doesn’t pretend to be. But for the buyer who’s been searching for space, affordability, and a project with potential, this could be the kind of challenge that turns into something truly rewarding. (id:51699)

