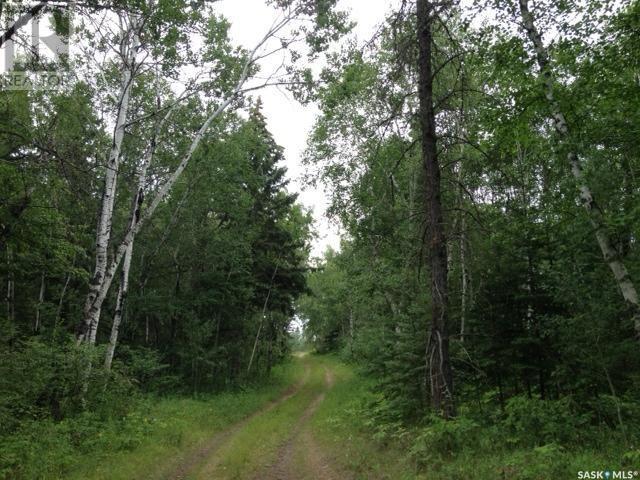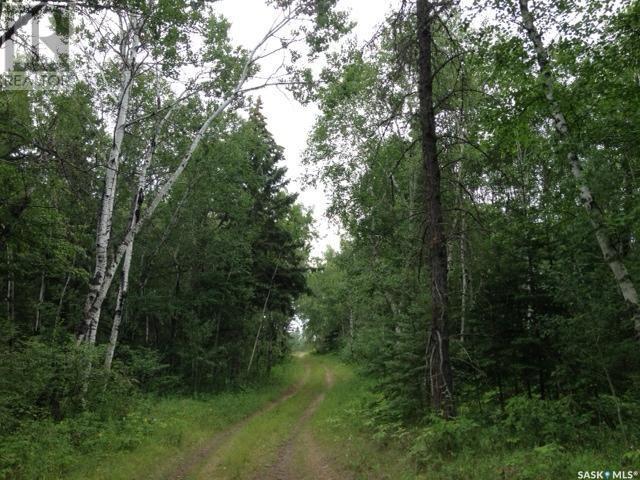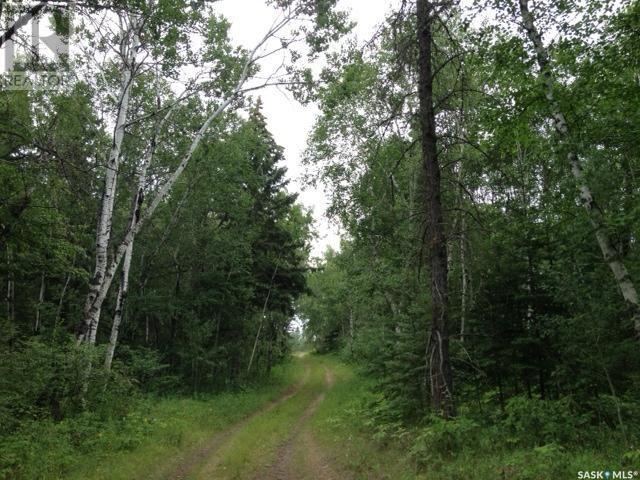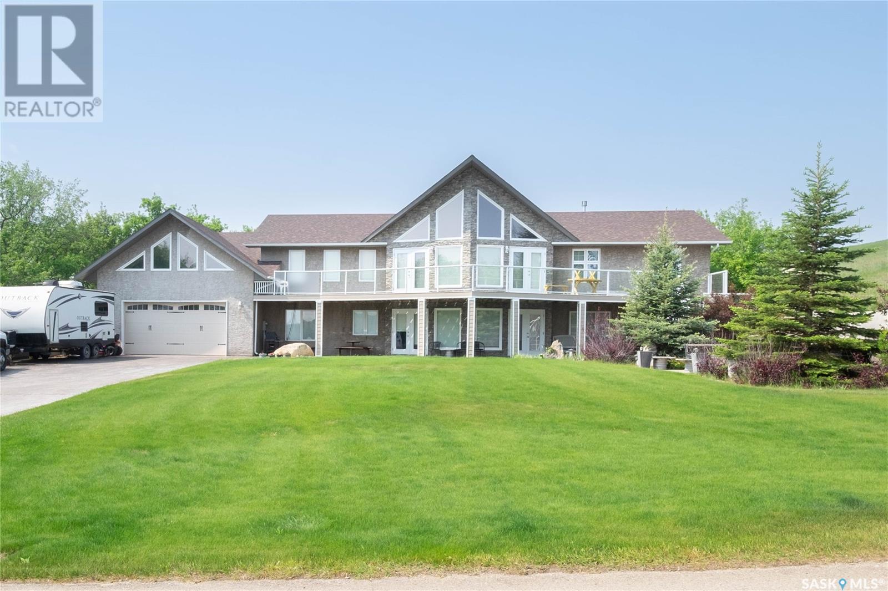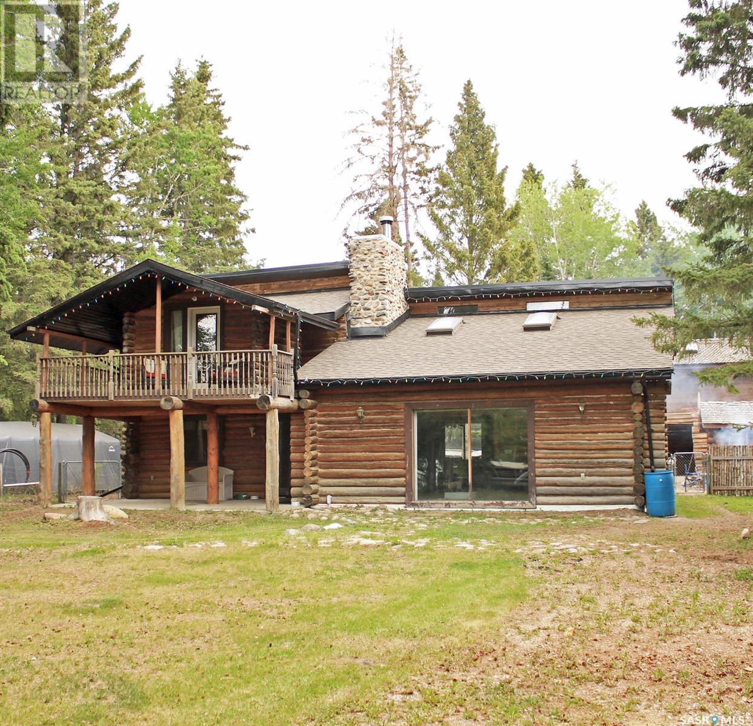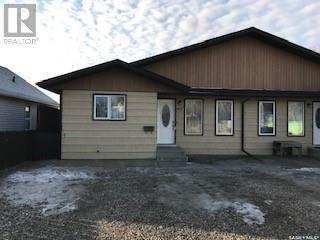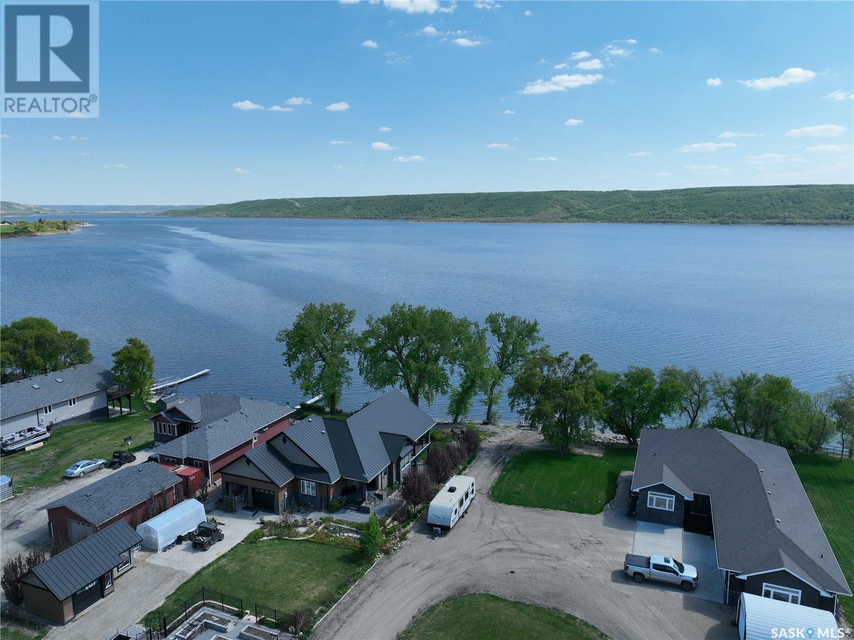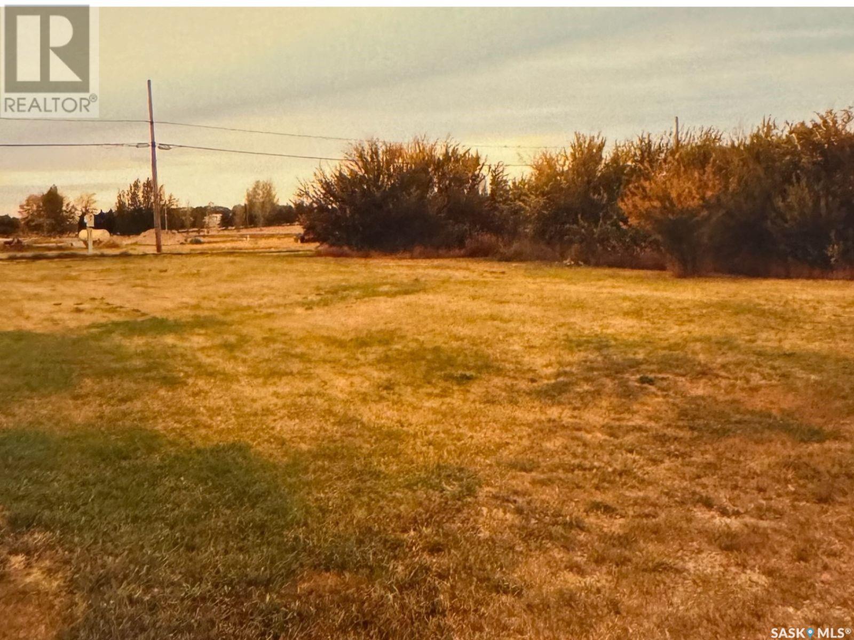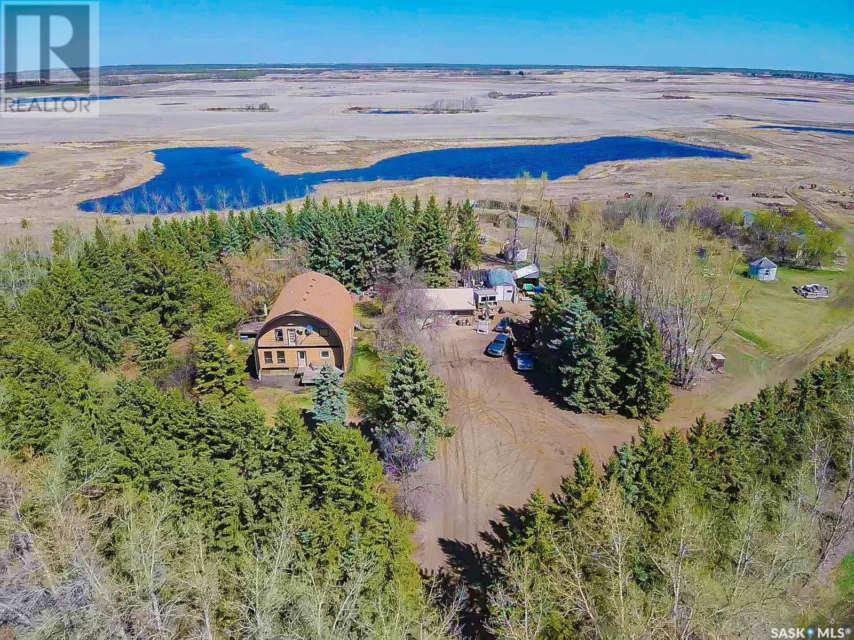Regional Park Lot 4-3
Hudson Bay Rm No. 394, Saskatchewan
Looking for the perfect spot to build your dream getaway, retirement home, or even your first home? This beautiful recreational lot just outside Hudson Bay, Saskatchewan, offers the peace of nature with the convenience of nearby town services. Located only 1 mile south of Hudson Bay, this over 1-acre lot is close to both the Etomami River and Red Deer River, offering great opportunities for outdoor activities. With power and phone already on the property, it’s ready for your future plans — and with no building timeline, you can build at your own pace. (id:51699)
Regional Park Lot 3-3
Hudson Bay Rm No. 394, Saskatchewan
Looking for the perfect spot to build your dream getaway, retirement home, or even your first home? This beautiful recreational lot just outside Hudson Bay, Saskatchewan, offers the peace of nature with the convenience of nearby town services. Located only 1 mile south of Hudson Bay, this over 1-acre lot is close to both the Etomami River and Red Deer River, offering great opportunities for outdoor activities. With power and phone already on the property, it’s ready for your future plans — and with no building timeline, you can build at your own pace. (id:51699)
Regional Park Lot 2-3
Hudson Bay Rm No. 394, Saskatchewan
Located only 1 mile south of Hudson Bay, this over 1-acre lot is close to both the Etomami River and Red Deer River, offering great opportunities for outdoor activities. So if you’re looking for the perfect spot to build your dream getaway, retirement home, or even your first home this beautiful recreational lot is just outside Hudson Bay, Saskatchewan, and offers the peace of nature with the convenience of nearby town services. And with power and phone already on the property, it’s ready for your future plans — and with no building timeline, you can build at your own pace. (id:51699)
Regional Park Lot 1-3
Hudson Bay Rm No. 394, Saskatchewan
Looking for the perfect spot to build your dream getaway, retirement home, or even your first home? This beautiful recreational lot just outside Hudson Bay, Saskatchewan, offers the peace of nature with the convenience of nearby town services. Located only 1 mile south of Hudson Bay, this over 1-acre lot is close to both the Etomami River and Red Deer River, offering great opportunities for outdoor activities. With power and phone already on the property, it’s ready for your future plans — and with no building timeline, you can build at your own pace. (id:51699)
49 Taylor Street
North Qu'appelle Rm No. 187, Saskatchewan
Less then an hour drive from Regina. Located across the lake from Katepwa Beach, in the sub division of Taylor Beach, over 2000 sq. ft. per floor, walk out Bungalow with access to waterfront. Custom built, it offers a panoramic view of the lake from both floors, open floor plan, vaulted ceilings with knotty Pine finishing, Large open kitchen with ample maple cabinets, appliances included. Large family room overlooking the lake includes gas fireplace. 4 bedrooms, 4 bathrooms, all good size rooms up and down. Central Air Conditioning, washer, dryer, wine fridge, electric fireplace, water heater and window treatments all included. Triple glazed windows. 24' x 38' garage is heated, lined and wired for 220V. Exposed aggregate patio, 28' x 98' Stamped Concrete driveway, firepit area and large upper deck with aluminum and glass railings. Overhead garage door 2021, shingles and central air 2022. Septic is 1250 gallons, 65' deep well. Close to Katepwa Provincial Park, beach and boat launch, hotel, restaurant, store and golf courses. Dock/boat lift are allowed on public reserve property across the road. (id:51699)
715 Chitek Drive
Chitek Lake, Saskatchewan
Spacious log cabin waiting for you at Chitek Lake! This cabin offers 3 bedrooms and 2 bathrooms. The master bedroom is located on the second floor, with a private balcony facing the lake. The living room is perfect to relax in year-round and features a gorgeous floor to ceiling stone fireplace. The large lot, 75 x 215/208, has a detached double garage with loft space, storage shed, and fire pit area. Recent upgrades include new shingles (2014), soffit and fascia (2016), boiler system (2017), and flooring on the second level (2016). The boat dock space is transferable, and taxes include 52 septic pump outs per year. For more information about this great property, contact your favourite Realtor. (id:51699)
302 Perkins Street
Estevan, Saskatchewan
2280 sq ft Duplex on Perkins Street in excellent condition. Each unit is 1140 sq ft on main plus a full basement included for each tenant. Unit A has 5 bedrooms, 2 bathrooms and has been updated with newer kitchen, dishwasher and flooring. Unit B has 3 bedrooms and 2 bathrooms with lots of room in basement for 2 more bedrooms.... basement is 3/4 finished. Both units have 100 amp service, main floor laundry with updated washer and dryer, energy efficient lennox furnaces, updated flooring in basement, updated doors, windows and shingles. Large lot with 70' frontage and over 13,000 sq ft. Back yard is fenced with a divider so each side has their own private backyard. Call Listing Agent for more information on this Excellent Revenue Property! (id:51699)
4 Whispering Valley Estates
Round Lake, Saskatchewan
PACKAGE DEAL-boat, dock, house on a double lot! Imagine a home that grows with you through your families life instead of trying to amp up and make it water front when the kids leave for college make the memories now. A double lot with meticulous grass, underground sprinklers, tiered fire pit area and beach set the stage for #4 along Whispering Valley Estates. A double level walk out with an oversized 2 car attached garage with NG heat & roughed in bath give the buyer a shop & house feel in one. A lux grand entrance lead to copious natural light and a waterfront view. Walk out to the 46ft x 11ft south facing deck on the main floor from the kitchen or master bedroom matching stride with the ICF basement covered walk outs from one of the 2 large bedrooms and kitchenette. The main floor offers Mainfloor laundry, a brag worth master with walk in closet, 4 pc ensuite with soaker tub & custom tiled shower & separate pocket door commode. A main floor bath with custom tiled shower compliment the main floor along with a large drive way/valley view facing office. An extra wide HD clad stairway makes access easy to the infloor-heated walk out. 2 large bedrooms with expansive walk in closets, a stunning 4 pc bath, extra large rec space & basement bar/kitchen give you the lake front vibes you desire. Dock, Riding Mower, boat life, boat & quonset may be included in offer. A recent addition of an entire house RO system is tough to beat! An added feature of all Whispering Valley Estate homes is the desirable and unique waste collection system. If your finding yourself desiring year round recreation waterfront in the Quappelle Valley, contact the your agent and grab yourself a spot at #4 Whispering Valley Estates in SE SK where potash, wheat & recreation meet. (id:51699)
610 Main Street
Mossbank, Saskatchewan
Located in Mossbank Saskatchewan.. A very large lot for you to build on, or move a home onto. This lot is 100 feet wide x 120 feet long. Come and enjoy the great town nestled in Southern Saskatchewan. Enjoy the Mossbank Web site to see all this area has to offer.. (id:51699)
671 101st Street
North Battleford, Saskatchewan
Check out this infill lot in the City of North Battleford, located on a quiet, mature street in the Riverview neighborhood. This is a fantastic opportunity to secure a piece of land in a well-established area. Whether you're ready to build your dream home now, or prefer to hang on to the lot and develop it down the road, this property offers great potential and flexibility. With no timeline to build, you can take your time planning the perfect home to suit your needs. Call today for more information. (id:51699)
Rm Abernethy Acreage
Abernethy Rm No. 186, Saskatchewan
Excellent 8 acre fully developed yard site with a mature shelter belt. The 2432 sqft, 2-story home features 4 spacious bedrooms and 3 bathrooms, providing ample living space for your family. A double 34'x31' detached garage offers convenience and storage for your vehicles and equipment. The main level of the home features a large eat-in kitchen/dining area, a bright and airy living room, a den, an office, and a convenient 3-piece bath. Upstairs, four generously sized bedrooms, including the primary bedroom with a spacious ensuite. Laundry room and a 4-piece bath complete the second floor. There is a 160 ft well supplying water to the property, with a 100-gallon water tank for drinking water in the basement, also this property is fenced making it ideal for livestock or horses. This property is conveniently located 4 miles east of the town of Balcarres and 15 miles from Fort Qu'Appelle. (id:51699)
0 1st Street N
Paddockwood, Saskatchewan
Priced at just $49,900 for 5.79 acres, it’s easy to see the incredible value here! Conveniently located right across from the Paddockwood Village Office, this spacious, open canvas is ready for your creative vision. Whether you're dreaming of a peaceful country home, an acreage, or a weekend getaway, this property offers the perfect setting to bring those dreams to life. Come build your ideal retreat and enjoy the charm of small-town living with plenty of room to grow! (id:51699)

