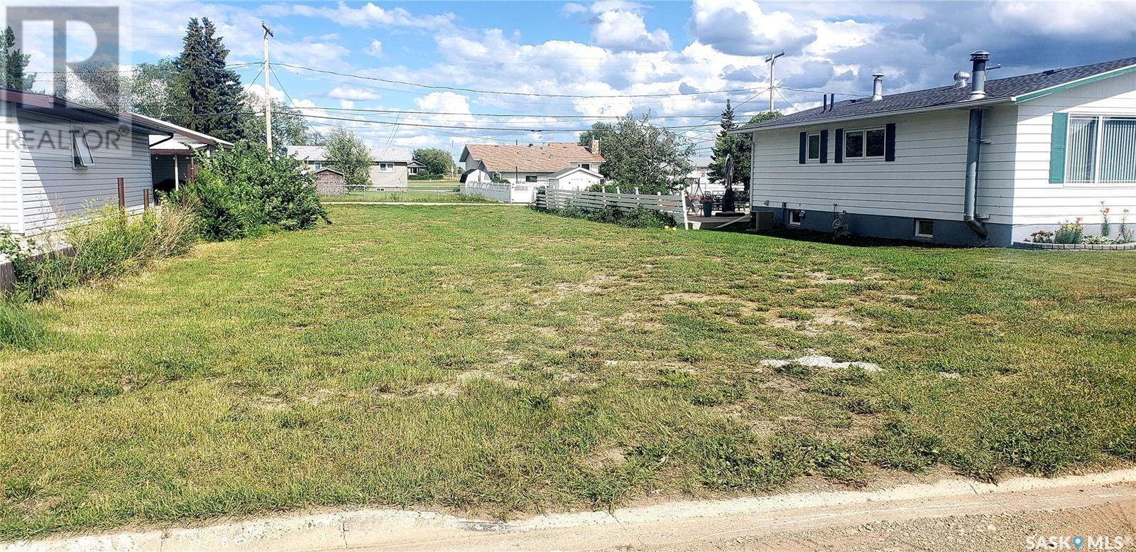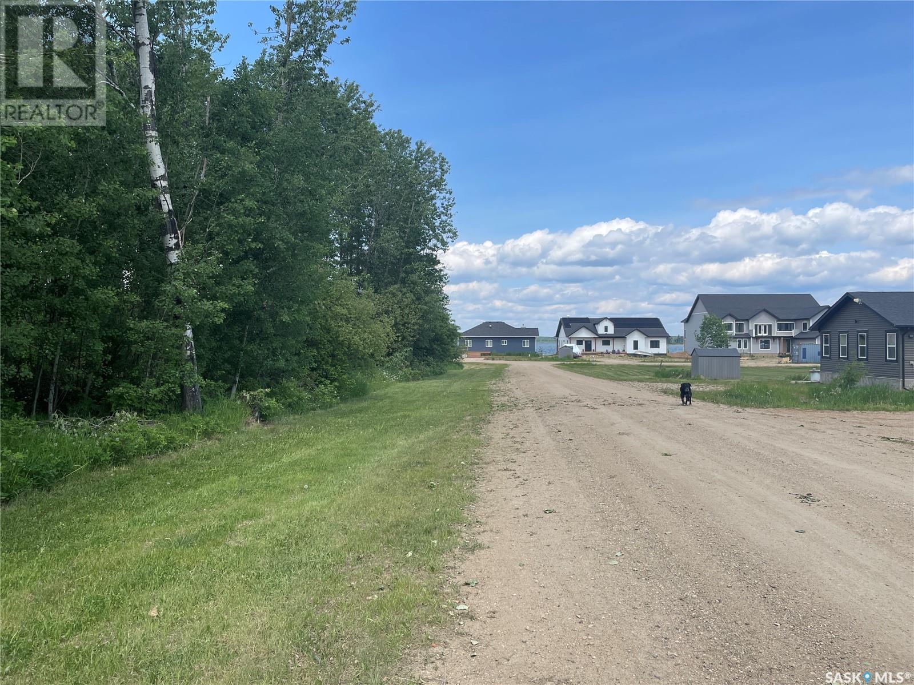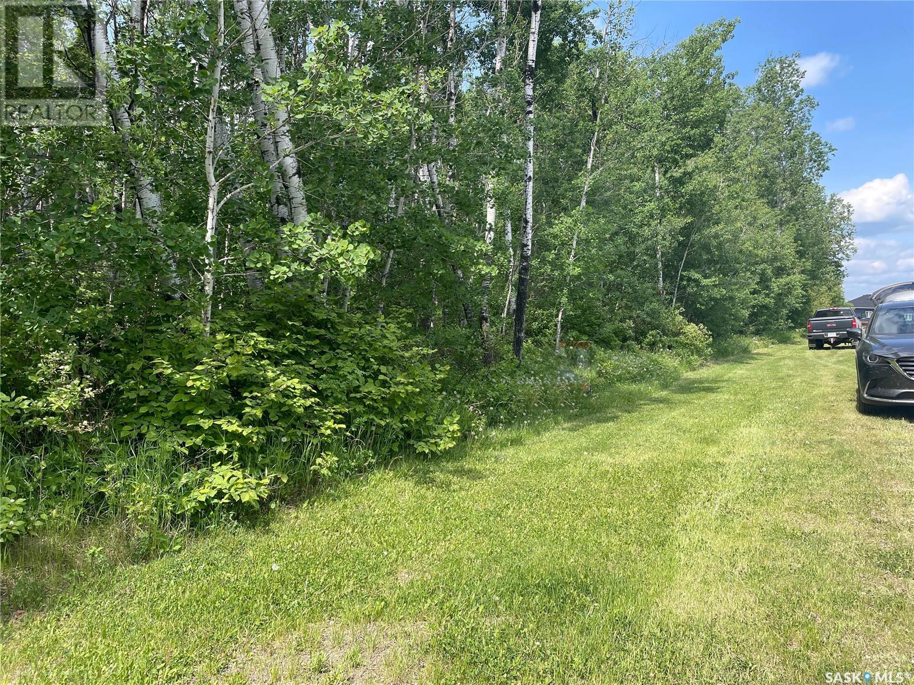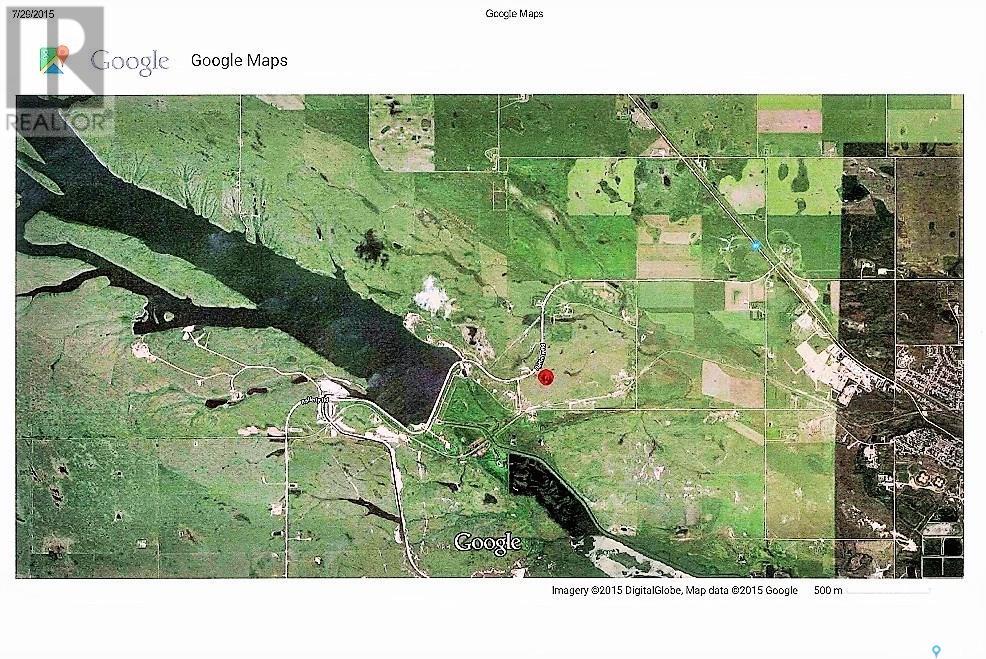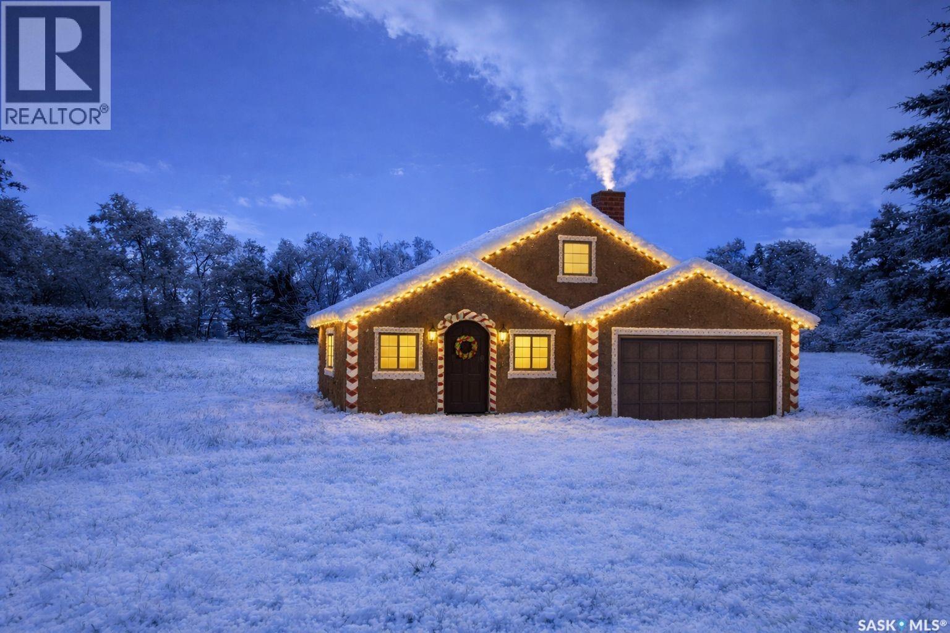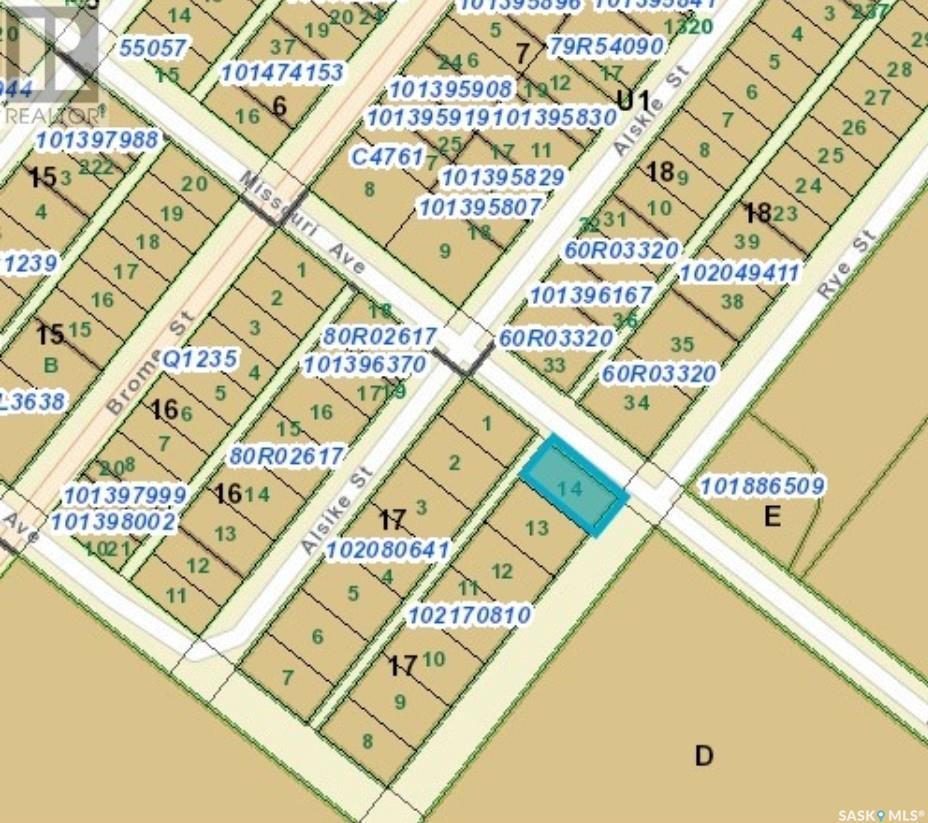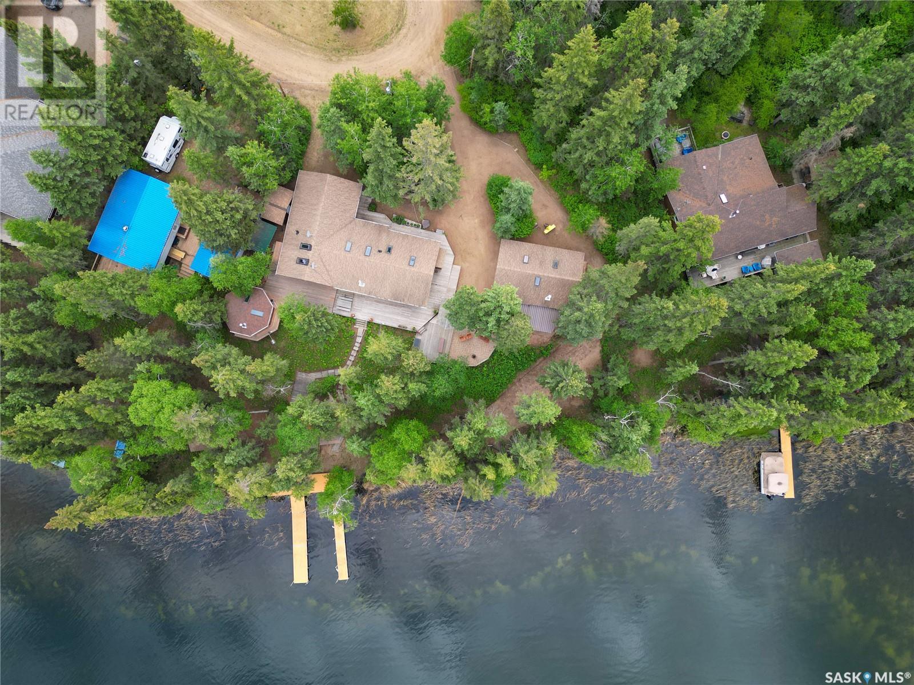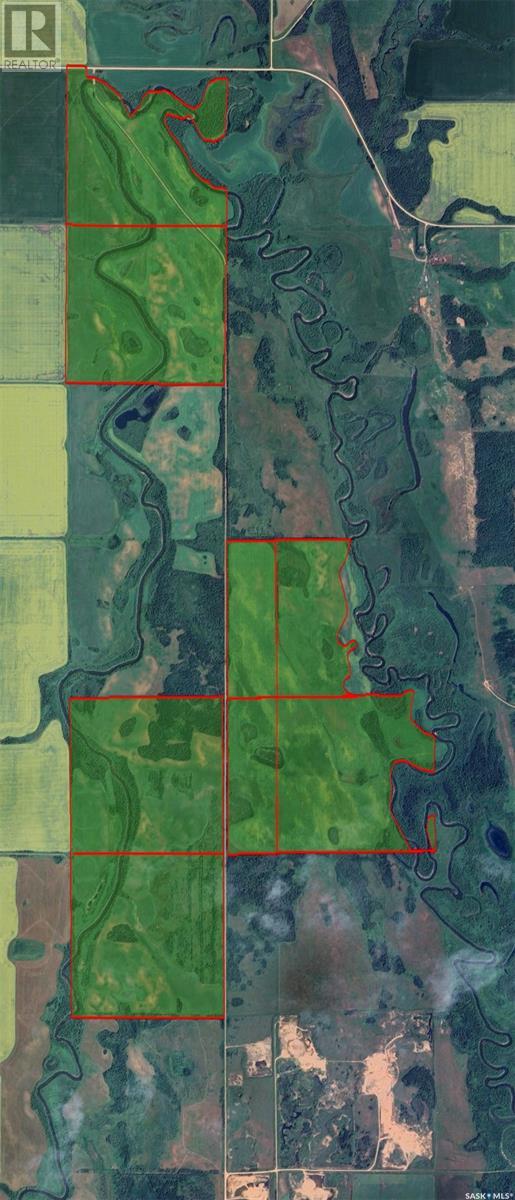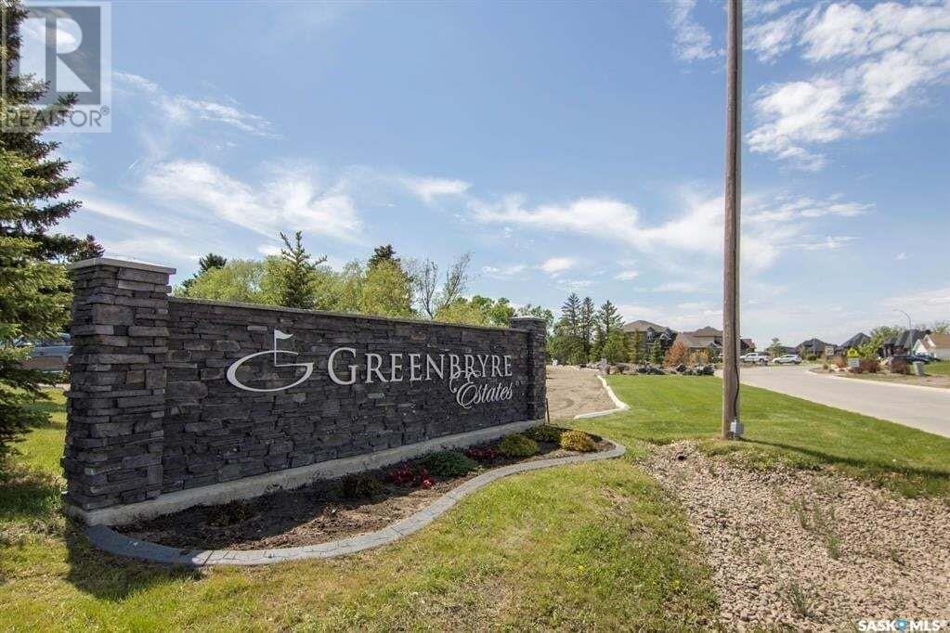318 Alberta Street
Melville, Saskatchewan
Looking for a new place to build? This 52 x 149 lot is located in a great location on the East side of Melville. It is close to the Regional Park, swimming pool and a block from Davison Elementary School. (id:51699)
7 Fresno Street
Big River Rm No. 555, Saskatchewan
Beautifully treed 0.28-acre building parcel ready for your dream cabin or permanent home. Titled lot with natural gas and power at the lot line. This lot rests in a forested setting yet is only steps from the marina and sheltered boat launch... and near the beach in South Stoney, Delaronde Lake. Delaronde Lake offers excellent fishing & recreation options and easy access to miles of forest trails, nearby downhill ski hill and golf course, plus essential services in Big River. (id:51699)
8 Fresno Street
Big River Rm No. 555, Saskatchewan
Nestled in a quiet, forested setting, this 0.29-acre titled lot is fully treed and ready for your future cabin or year-round home. With natural gas and power conveniently available at the property line, the site is ideally located just a short walk from the marina, sheltered boat launch, and beach at South Stoney, Delaronde Lake. Enjoy excellent fishing, water recreation, and quick access to endless forest trails, a nearby ski hill, golf course, and all amenities in the Resort Town of Big River. (id:51699)
206 Fortosky Crescent
Saskatoon, Saskatchewan
Welcome to Rohit Homes in Parkridge, a true functional masterpiece! Our DALLAS model single family home offers 1,661 sqft of luxury living, located on a pie-shaped lot backing on to the park.. This brilliant design offers a very practical kitchen layout, complete with quartz countertops, walk through pantry, a great living room, perfect for entertaining and a 2-piece powder room. On the 2nd floor you will find 3 spacious bedrooms with a walk-in closet off of the primary bedroom, 2 full bathrooms, second floor laundry room with extra storage, bonus room/flex room, and oversized windows giving the home an abundance of natural light. This property features a front double attached garage (19x22), fully landscaped front yard and a double concrete driveway. This gorgeous single family home truly has it all, quality, style and a flawless design! Over 30 years experience building award-winning homes, you won't want to miss your opportunity to get in early. Color palette for this home is Coastal Villa. Floor plans are available on request! *GST and PST included in purchase price. *Fence and finished basement are not included* Pictures may not be exact representations of the home, photos are from the show home. Interior and Exterior specs/colors will vary between homes. For more information, the Rohit showhomes are located at 322 Schmeiser Bend or 226 Myles Heidt Lane and open Mon-Thurs 3-8pm & Sat-Sunday 12-5pm. (id:51699)
Rafferty Dam 9.95 Acres
Estevan Rm No. 5, Saskatchewan
Located only 10 minutes from Estevan, this 9.95 acre parcel is fully fenced and offers an amazing view of the area and sunsets. Power and natural gas utilities are nearby. This is a great location to build an acreage. Call the listing agent for more information. Directions: 2kms West on hwy 39, turn South on Rafferty Road, 3.7kms - on the left. More adjacent land could be avialable to purchase. (id:51699)
202 Persson Street
Stockholm, Saskatchewan
A Rare Opportunity in Stockholm, Saskatchewan! Infill lots like this don’t come around often—especially not in the heart of the welcoming community of Stockholm, SK. Located at 202 Persson Street, this unique, irregularly shaped property offers an impressive 0.76 acres of space right in town. With water, sewer, and gas services available at the street, this lot is primed and ready for you to build your dream home in Saskatchewan. Whether you're looking for extra yard space, room for a shop, or just a peaceful place to call your own, this one has it all. Take a walk by, picture the possibilities, and then contact me to turn your dream into a reality! (id:51699)
Lot 14 Rye Street
Yellow Grass, Saskatchewan
Welcome to Yellow Grass! If you are thinking of building, the Town of Yellow Grass has many serviced lots for sale to choose from! Enjoy small town living at its finest, just a short drive to Regina or Weyburn. Yellow Grass offers a K-12 school, library, insurance agency, credit union, a thriving skating rink, parks, restaurant and a lot of small town hospitality. There are lots on Rye Street, Alsike Street and Millet Street to choose from, call for availability! (id:51699)
Chernoff Acreage
Veregin, Saskatchewan
This 11.52-acre property located just 12 km from Kamsack offers a fantastic opportunity for those seeking a spacious rural retreat or hobby farm. The property features a charming 1.5-story home built in 1950, with eat in kitchen, spacious living room, 4 bedrooms and 1 bathroom, providing plenty of space for family living. The interior highlights hardwood flooring that lends charm and warmth, with significant potential for updates and personal touches. Town water and natural gas are a huge bonus, offering convenience and efficiency for everyday living. The yard site is beautifully developed, featuring a large garden area perfect for growing your own produce, and is protected by a well-established shelter belt. The outbuildings include an approximate 1800sqft Quonset, which is in great shape and ideal for storage or working on projects. Easy highway access ensures quick and straightforward travel to town amenities. If you're looking for a peaceful countryside home, this property combines versatility, functionality, and natural beauty. Don’t miss out—call today to learn more or to schedule a viewing! (id:51699)
224 Kingfisher Drive
Canwood Rm No. 494, Saskatchewan
Truly must be seen to be appreciated! Nestled onto the peacefully serene shores of Fur Lakes awaits a true testament to craftsmanship at 224 Kingfisher Drive. You will be pleased to find functionality complemented by high-end finishes throughout the cedar walls of this charming lakefront retreat. The full kitchen features a granite island with a cooktop, top-of-the-line appliances, including a steam wall oven, an electric skylight, and ample dining space. Off the kitchen is a conveniently sized pantry, a three-piece bathroom, a combination washer/dryer, and two bedrooms. The living room highlights a wood stove, a small office nook, ample space for visiting or relaxing, another electric skylight as well as a manual one, and endless lake views. The primary bedroom, located off the living room, offers built-in bedside tables, a skylight, and a three-piece ensuite which features a skylight as well. Beyond the charming cedar walls, a wraparound deck leads you to an outdoor oasis, where you can enjoy an all-season gazebo with an electric skylight and a beautifully handcrafted outdoor pizza oven. Additional exterior features include electric and manual shutters, manual awnings, dry storage, wood storage, a detached, heated, and insulated 2-car garage with an attached lean-to, a boathouse, two docks, and abundant space to soak up the sights and sounds of nature. Fur Lakes offers an opportunity for countless year-round recreational activities, including but not limited to, lower-horsepower boating, kayaking, canoeing or paddleboarding, swimming, fishing, snowshoeing, and cross-country skiing. 38 years of pride-filled ownership have ensured no detail was overlooked. Organization and functionality, low maintenance, and ease of living features ensure your time here is enjoyable and relaxing - exactly as lake life should be! You will love being the next proud owners of this immaculately maintained waterfront paradise. *All decks restained in August 2025. (id:51699)
Organic Farmlands
Keys Rm No. 303, Saskatchewan
Nice block of organic farmland located in both the RM of Keys and RM of St Philips in SE Saskatchewan. There is an approximate total of 890 acres included in this block, with SAMA reporting 641 cultivated acres. This block also has organic certification on file. Seller claims GPS shows 761 Cultivated acres on this land with some additional cultivated acres near the creek and others. Some parcels are mixed together on SAMA vs ISC. Cultivated Acres 761 (Source: GPS Seller); 641 (SAMA); Total Acres 883.86 (SAMA/Tax Assessment); 890.47 Total Acres (ISC); $797,400Total Assessed Value (SAMA). (id:51699)
526 Lake Avenue
Manitou Beach, Saskatchewan
Prime location in the Resort Village of Manitou Beach! Facing north and directly across the road from the lakefront. Nice level lot with water and sewer at curb side. This lot is ready for development and would be a great location for commercial development in the heart of the village. This resort is growing and in need of places for people to shop, eat, and stay. Consideration for residential development would be subject to village approval/re-zoning. (id:51699)
541 Greenbryre Bend
Corman Park Rm No. 344, Saskatchewan
Greenbryre Estates provides a serene and balanced living environment, where the comforts of home meet the beauty of nature, all within reach of the city's conveniences. Greenbryre’s Phase 3 development features 130 residential lots, including both walkout and non-walkout options. It provides ample green space and scenic walking trails, with some homes enjoying the peaceful presence of creeks running behind. Residents get to enjoy Greenbryre Golf & Country Club, the only local 12-hole golf course and hosting the 12 Grill restaurant serving up delightful cuisine with great views of the course. Greenbryre Estates is more than a housing development; it's where the elements of a perfect home and an idyllic location seamlessly come together, offering a lifestyle that combines luxury, nature, and convenience. (id:51699)

