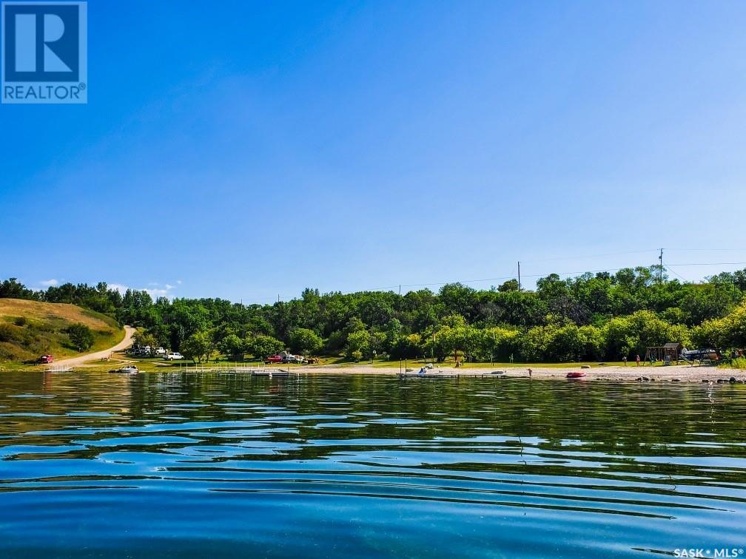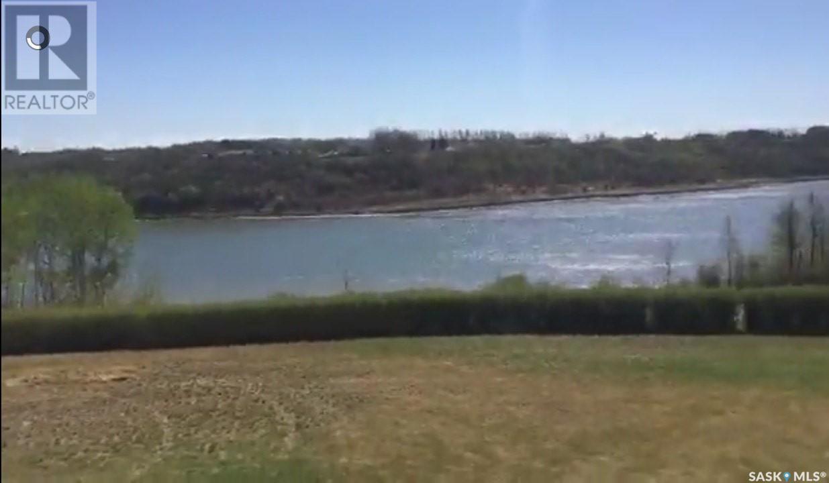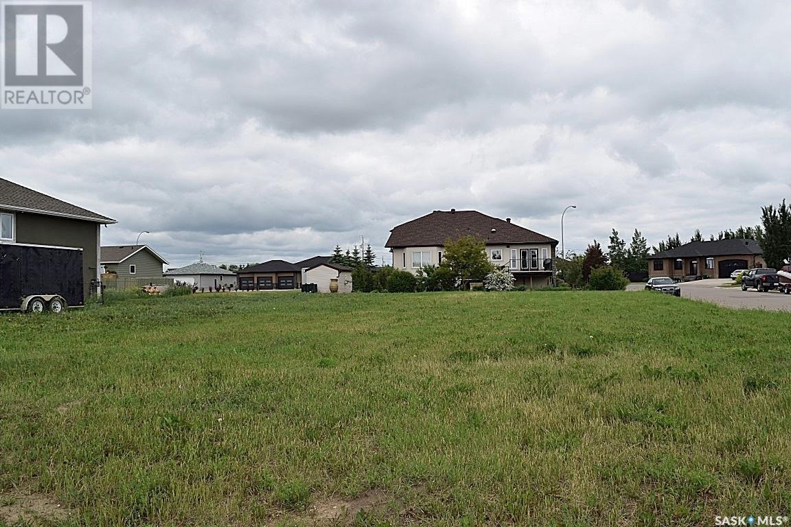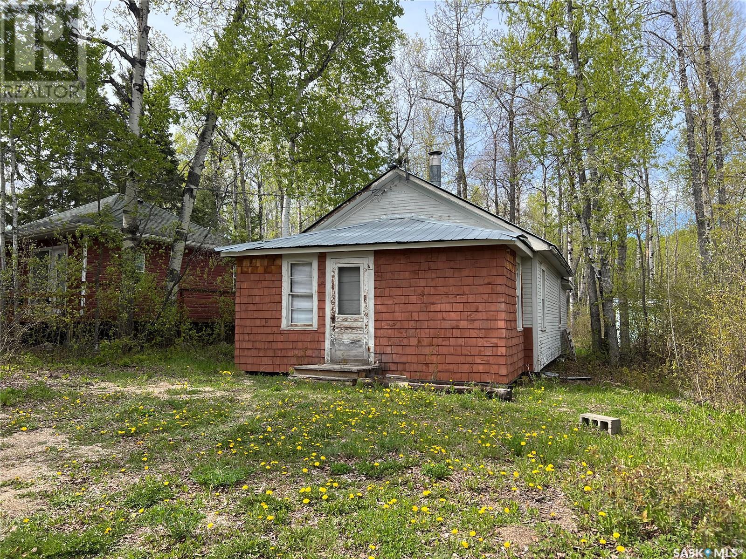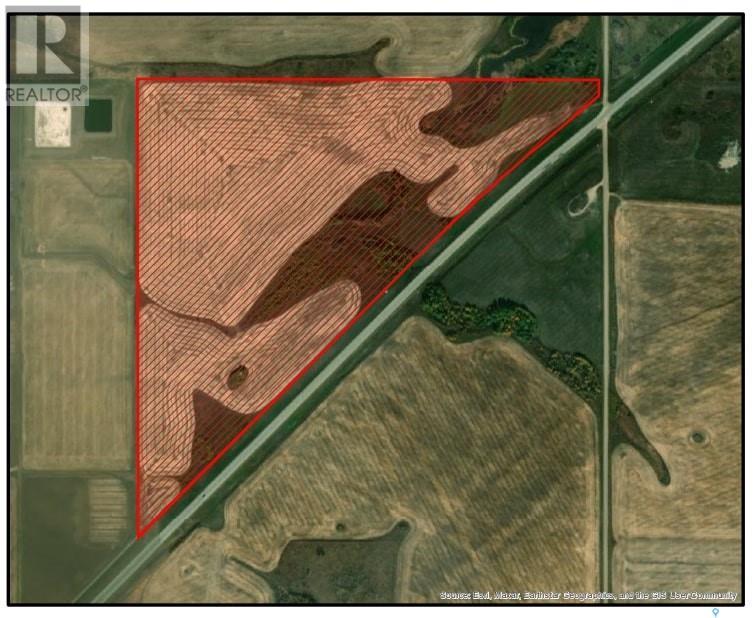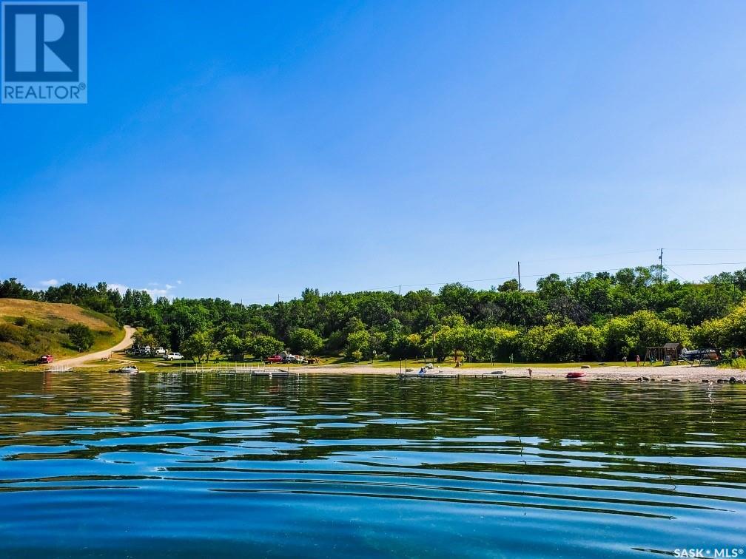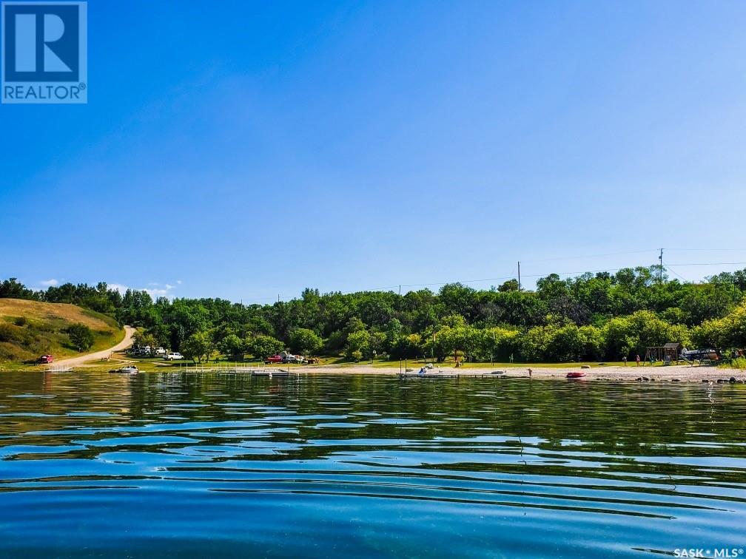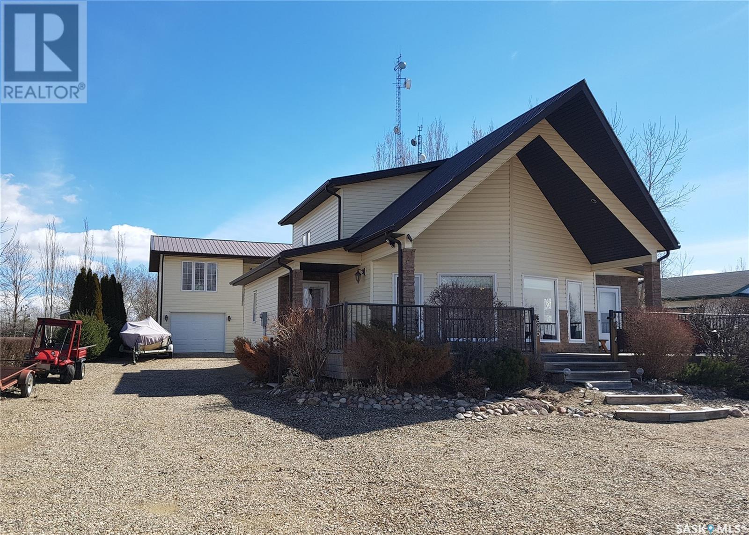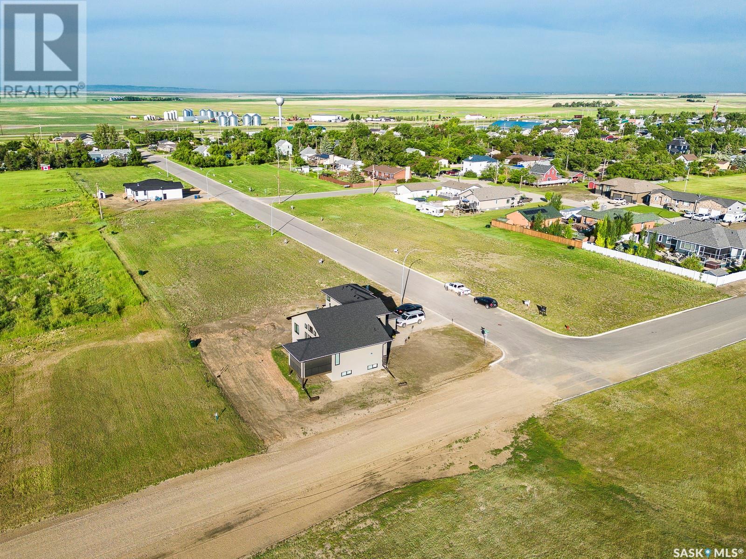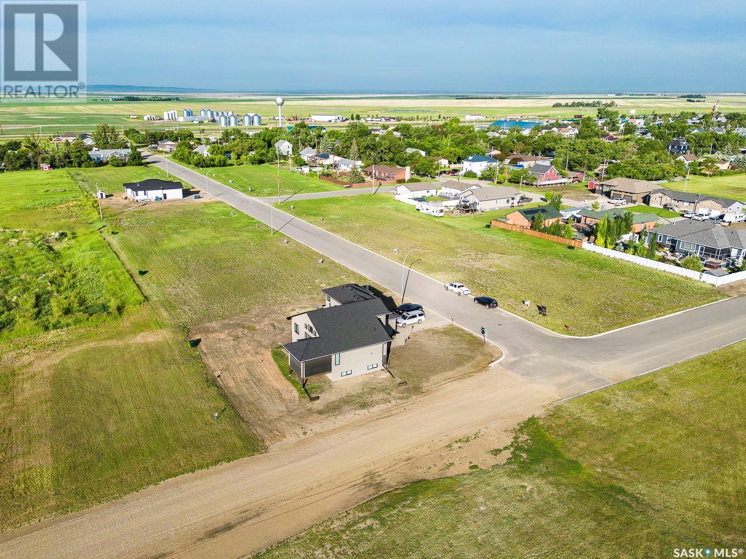10 Jesse Bay
Mckillop Rm No. 220, Saskatchewan
Welcome to Jesse Bay, a new residential development with 11 Lakeview lots in The Hamlet of Mohr's Beach on the east side of Last Mountain Lake. Mohr's Beach is a beautiful, family friendly community 45 minutes from Regina with only 2 km of gravel road. Residents here find this to be an excellent place to live year round, families with children also have school bus service available to the near by towns of Bulyea and Strasbourg. Amenities here include a new boat launch, docks, a large beach area with lots of trees for shade, picnic tables and fire pits for cooking. Mohr’s Beach is located across the lake from the historic Stone Barn fishing spot. There are beautiful walkways and sitting areas throughout making it a great place to enjoy nature, watersports, lake life and of course the amazing Saskatchewan sunsets. SaskPower and SaskTel utilities have been trenched to the property line for each lot. SaskEnergy natural gas is available for the standard new connection fee. Lots will require cisterns and septic tanks for a potable water supply and waste disposal. Camping trailers are permitted on the lots for 5 years prior to applying for a building permit. A garage can also be constructed before building your dream lake house! The price is not including GST. Come build new and lasting memories at Mohr's Beach!!! (id:51699)
7 Penner Road
Corman Park Rm No. 344, Saskatchewan
An exceptional opportunity to own approximately 69+ acres of prime land along the South Saskatchewan River in prestigious Cathedral Bluffs. This property features over 1,500 ft. of river frontage, offering spectacular views and natural beauty with a gentle 20% grade down to the water. Ideally located just 12 minutes from downtown Saskatoon on fully paved roadways, this land combines serene rural living with excellent access to city amenities. The site is well-suited for a proposed residential development, subject to rezoning, with an information package available to qualified buyers. The current owner will complete and cover the cost of the subdivision, resulting in approximately 68–69 acres available for sale. With its prestigious setting, riverfront exposure, and strong development potential, this parcel is a one-of-a-kind investment opportunity in the RM of Corman Park. Call today to arrange a private viewing or request the full information package. (id:51699)
709 5th Street E
Shellbrook, Saskatchewan
Thinking of Building? Oversized 73.13' x 121.29' residential corner lot located in the community of Shellbrook. 2024 tax amount was $1,367. (id:51699)
520 Bear Road
Bjorkdale Rm No. 426, Saskatchewan
Character cabin with loads of potential has a nostalgic atmosphere which takes you back to the 50's! Hardwood lined sunporch with plenty of windows to watch wildlife and birds!! Great place to enjoy your morning coffee! Large kitchen and living room with lots of room for entertaining! 3 bedrooms, 1 bath. Cabin has metal roof ; cedar shakes in front; Older siding on the sides and back of home. Foundation needs to levelled. With a little elbow grease and TLC, this cabin could be restored to its former glory! Have a look today! (id:51699)
Highway #41 Land
Corman Park Rm No. 344, Saskatchewan
Highway #41 Frontage. Land investment opportunity located on the west side of Highway #41 near Saskatoon. Currently farmed by the Owners. Soil class is H. (id:51699)
9 Jesse Bay
Mckillop Rm No. 220, Saskatchewan
Welcome to Jesse Bay, a new residential development with 11 Lakeview lots in The Hamlet of Mohr's Beach on the east side of Last Mountain Lake. Mohr's Beach is a beautiful, family friendly community 45 minutes from Regina with only 2 km of gravel road. Residents here find this to be an excellent place to live year round, families with children also have school bus service available to the near by towns of Bulyea and Strasbourg. Amenities here include a new boat launch, docks, a large beach area with lots of trees for shade, picnic tables and fire pits for cooking. Mohr’s Beach is located across the lake from the historic Stone Barn fishing spot. There are beautiful walkways and sitting areas throughout making it a great place to enjoy nature, watersports, lake life and of course the amazing Saskatchewan sunsets. SaskPower and SaskTel utilities have been trenched to the property line for each lot. SaskEnergy natural gas is available for the standard new connection fee. Lots will require cisterns and septic tanks for a potable water supply and waste disposal. Camping trailers are permitted on the lots for 5 years prior to applying for a building permit. A garage can also be constructed before building your dream lake house! The price is not including GST. Come build new and lasting memories at Mohr's Beach!!! (id:51699)
3 Jesse Bay
Mckillop Rm No. 220, Saskatchewan
Welcome to Jesse Bay, a new residential development with 11 Lakeview lots in The Hamlet of Mohr's Beach on the east side of Last Mountain Lake. Mohr's Beach is a beautiful, family friendly community 45 minutes from Regina with only 2 km of gravel road. Residents here find this to be an excellent place to live year round, families with children also have school bus service available to the near by towns of Bulyea and Strasbourg. Amenities here include a new boat launch, docks, a large beach area with lots of trees for shade, picnic tables and fire pits for cooking. Mohr’s Beach is located across the lake from the historic Stone Barn fishing spot. There are beautiful walkways and sitting areas throughout making it a great place to enjoy nature, watersports, lake life and of course the amazing Saskatchewan sunsets. SaskPower and SaskTel utilities have been trenched to the property line for each lot. SaskEnergy natural gas is available for the standard new connection fee. Lots will require cisterns and septic tanks for a potable water supply and waste disposal. Camping trailers are permitted on the lots for 5 years prior to applying for a building permit. A garage can also be constructed before building your dream lake house! The price is not including GST. Come build new and lasting memories at Mohr's Beach!!! (id:51699)
2 Jesse Bay
Mckillop Rm No. 220, Saskatchewan
Welcome to Jesse Bay, a new residential development with 11 Lakeview lots in The Hamlet of Mohr's Beach on the east side of Last Mountain Lake. Mohr's Beach is a beautiful, family friendly community 45 minutes from Regina with only 2 km of gravel road. Residents here find this to be an excellent place to live year round, families with children also have school bus service available to the near by towns of Bulyea and Strasbourg. Amenities here include a new boat launch, docks, a large beach area with lots of trees for shade, picnic tables and fire pits for cooking. Mohr’s Beach is located across the lake from the historic Stone Barn fishing spot. There are beautiful walkways and sitting areas throughout making it a great place to enjoy nature, watersports, lake life and of course the amazing Saskatchewan sunsets. SaskPower and SaskTel utilities have been trenched to the property line for each lot. SaskEnergy natural gas is available for the standard new connection fee. Lots will require cisterns and septic tanks for a potable water supply and waste disposal. Camping trailers are permitted on the lots for 5 years prior to applying for a building permit. A garage can also be constructed before building your dream lake house! The price is not including GST. Come build new and lasting memories at Mohr's Beach!!! (id:51699)
1 Jesse Bay
Mckillop Rm No. 220, Saskatchewan
Welcome to Jesse Bay, a new residential development with 11 Lakeview lots in The Hamlet of Mohr's Beach on the east side of Last Mountain Lake. Mohr's Beach is a beautiful, family friendly community 45 minutes from Regina with only 2 km of gravel road. Residents here find this to be an excellent place to live year round, families with children also have school bus service available to the near by towns of Bulyea and Strasbourg. Amenities here include a new boat launch, docks, a large beach area with lots of trees for shade, picnic tables and fire pits for cooking. Mohr’s Beach is located across the lake from the historic Stone Barn fishing spot. There are beautiful walkways and sitting areas throughout making it a great place to enjoy nature, watersports, lake life and of course the amazing Saskatchewan sunsets. SaskPower and SaskTel utilities have been trenched to the property line for each lot. SaskEnergy natural gas is available for the standard new connection fee. Lots will require cisterns and septic tanks for a potable water supply and waste disposal. Camping trailers are permitted on the lots for 5 years prior to applying for a building permit. A garage can also be constructed before building your dream lake house! The price is not including GST. Come build new and lasting memories at Mohr's Beach!!! (id:51699)
325 Ruby Drive
Coteau Rm No. 255, Saskatchewan
Welcome to 325 Ruby Drive where you'll soon envision living in this beautiful 1615 Sq Ft 3 bedroom, 3 bathroom One & a half storey year round home. Starting its life out on the right foot was building on a ICF foundation with Geo Thermal for both its heating and cooling of the building. Upon entry you'll immediately love the high ceilings and mixture of tile and hardwood flooring as well as the front sun room with abundance of windows providing the perfect view of the golf course and lake, sure to be a favorite spot for morning coffee's, reading, doing puzzles or simply relaxing and enjoying the sights. The open concept dining & living area's are perfect for entertaining and conveniently situated right beside the kitchen that features granite counter tops & gas stove, 2 piece bathroom with laundry/storage and large master bedroom with 3 piece ensuite and direct access to the front deck. Upstairs there are 2 more good sized bedrooms, open sitting area & 4 piece bathroom. Outside you'll find plenty of space for the whole family with a perfect amount of fruit trees(cherry, plum & jelly grape to name a few), spruces, shrubs & zero-space landscaping to allow more time for golfing, the boat and water activities! Just when you think what more could I ever want, how about a 28' X 26' single detached heated garage with workshop with wash sink & urinal, but that's not all....there's a 2 bedroom suite above the garage that has a 3 piece bathroom with dining & living room area. WOW!! There's lots of room for storing your boat & toys as well as additional off street parking up front. Hitchcock Bay has so much to offer with its beaches, golf course, park, community hall and convenience of year round potable water with addition of summer water to top it off. Don't be disappointed you missed this one, call today! We have a video tour available! (id:51699)
307 D'arcy Street
Rouleau, Saskatchewan
Build your dream home in Rouleau, Sask! Fully serviced residential lots for sale in Rouleau's new development of East Gate Landing; only a 30 minute commute to Regina & Moose Jaw. Rouleau offers curling and skating rinks, Palliser Regional Library, spray park, ball diamonds, beach volleyball court, running track, dance studio and community gardens. This new development is also close to the K-12 school and numerous local businesses. (id:51699)
306 D'arcy Street
Rouleau, Saskatchewan
Build your dream home in Rouleau, Sask! Fully serviced residential lots for sale in Rouleau's new development of East Gate Landing; only a 30 minute commute to Regina & Moose Jaw. Rouleau offers curling and skating rinks, Palliser Regional Library, spray park, ball diamonds, beach volleyball court, running track, dance studio and community gardens. This new development is also close to the K-12 school and numerous local businesses. (id:51699)

