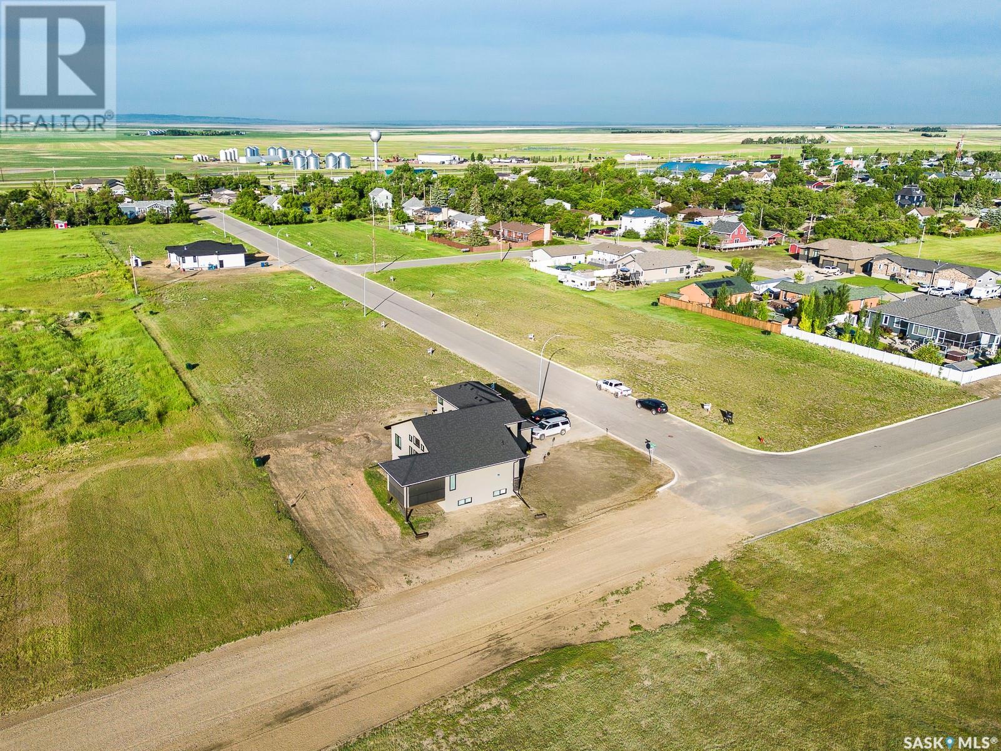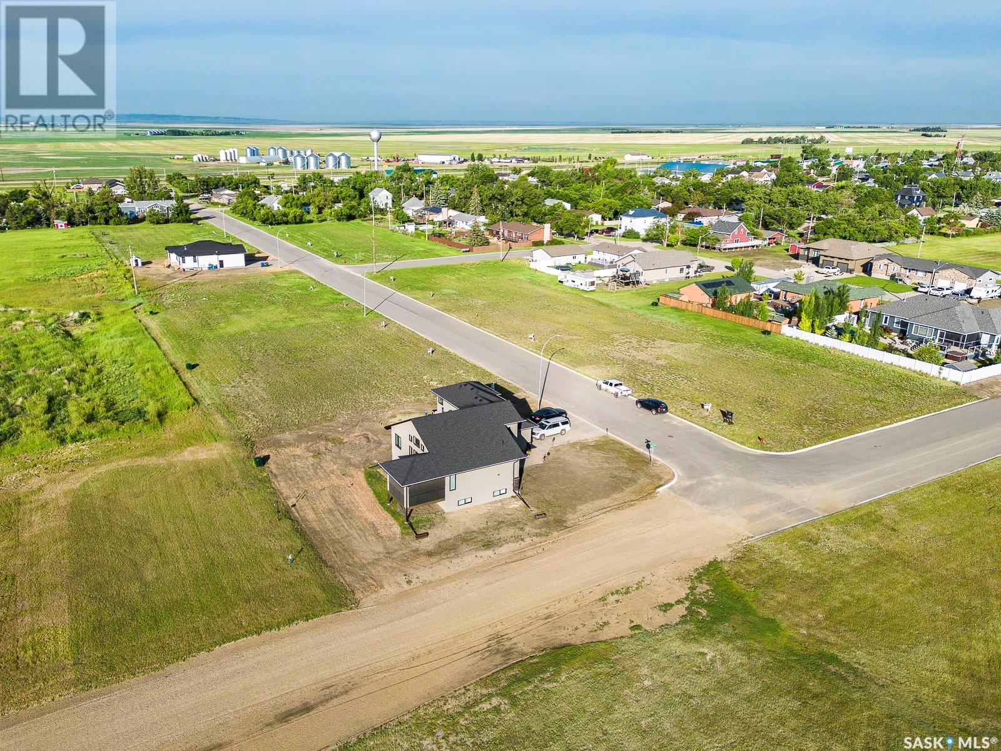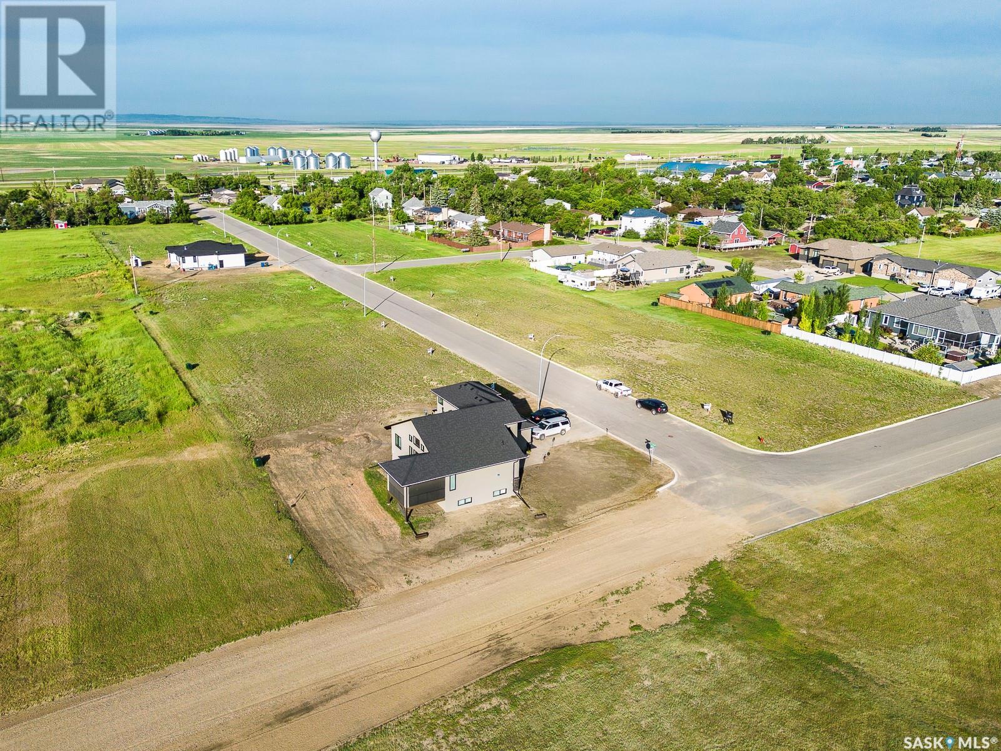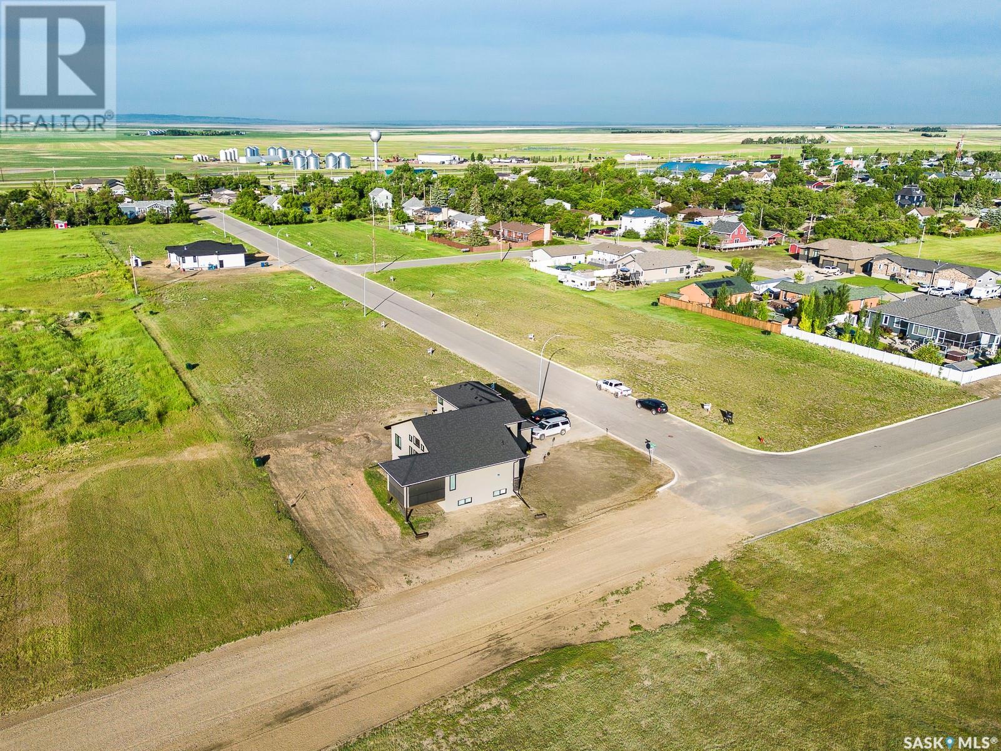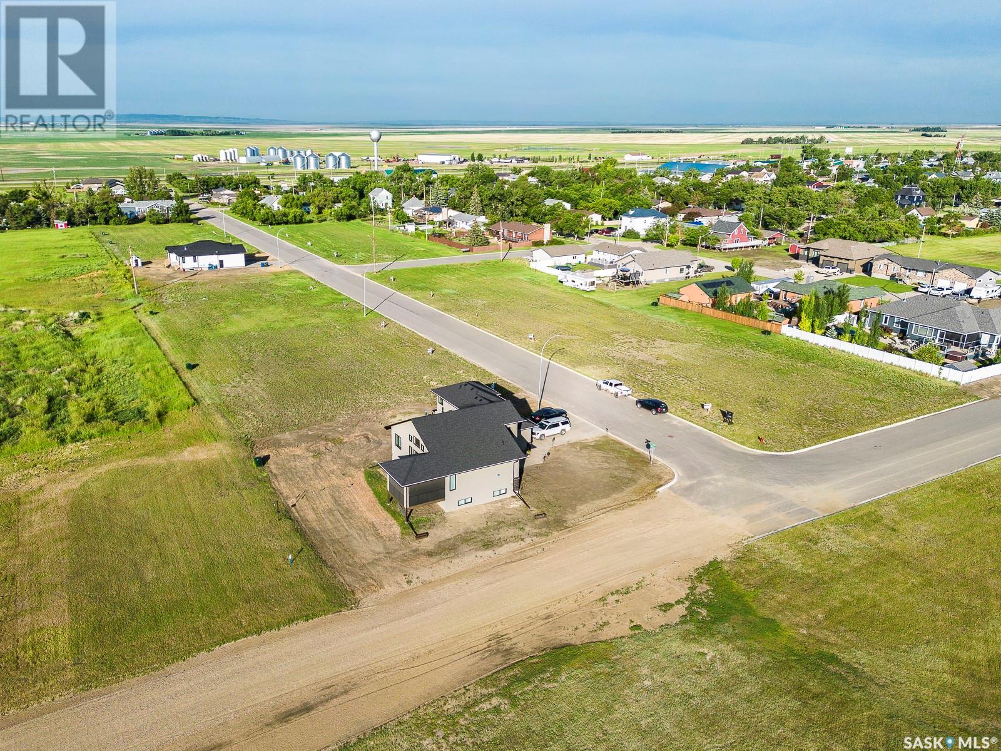300 D'arcy Street
Rouleau, Saskatchewan
Build your dream home in Rouleau, Sask! Fully serviced residential lots for sale in Rouleau's new development of East Gate Landing; only a 30 minute commute to Regina & Moose Jaw. Rouleau offers curling and skating rinks, Palliser Regional Library, spray park, ball diamonds, beach volleyball court, running track, dance studio and community gardens. This new development is also close to the K-12 school and numerous local businesses. (id:51699)
308 D'arcy Street
Rouleau, Saskatchewan
Build your dream home in Rouleau, Sask! Fully serviced residential lots for sale in Rouleau's new development of East Gate Landing; only a 30 minute commute to Regina & Moose Jaw. Rouleau offers curling and skating rinks, Palliser Regional Library, spray park, ball diamonds, beach volleyball court, running track, dance studio and community gardens. This new development is also close to the K-12 school and numerous local businesses. (id:51699)
207 D'arcy Street
Rouleau, Saskatchewan
Build your dream home in Rouleau, Sask! Fully serviced residential lots for sale in Rouleau's new development of East Gate Landing; only a 30 minute commute to Regina & Moose Jaw. Rouleau offers curling and skating rinks, Palliser Regional Library, spray park, ball diamonds, beach volleyball court, running track, dance studio and community gardens. This new development is also close to the K-12 school and numerous local businesses. (id:51699)
205 D'arcy Street
Rouleau, Saskatchewan
Build your dream home in Rouleau, Sask! Fully serviced residential lots for sale in Rouleau's new development of East Gate Landing; only a 30 minute commute to Regina & Moose Jaw. Rouleau offers curling and skating rinks, Palliser Regional Library, spray park, ball diamonds, beach volleyball court, running track, dance studio and community gardens. This new development is also close to the K-12 school and numerous local businesses. (id:51699)
302 D'arcy Street
Rouleau, Saskatchewan
Build your dream home in Rouleau, Sask! Fully serviced residential lots for sale in Rouleau's new development of East Gate Landing; only a 30 minute commute to Regina & Moose Jaw. Rouleau offers curling and skating rinks, Palliser Regional Library, spray park, ball diamonds, beach volleyball court, running track, dance studio and community gardens. This new development is also close to the K-12 school and numerous local businesses. (id:51699)
304 D'arcy Street
Rouleau, Saskatchewan
Build your dream home in Rouleau, Sask! Fully serviced residential lots for sale in Rouleau's new development of East Gate Landing; only a 30 minute commute to Regina & Moose Jaw. Rouleau offers curling and skating rinks, Palliser Regional Library, spray park, ball diamonds, beach volleyball court, running track, dance studio and community gardens. This new development is also close to the K-12 school and numerous local businesses. (id:51699)
301 D'arcy Street
Rouleau, Saskatchewan
Build your dream home in Rouleau, Sask! Fully serviced residential lots for sale in Rouleau's new development of East Gate Landing; only a 30 minute commute to Regina & Moose Jaw. Rouleau offers curling and skating rinks, Palliser Regional Library, spray park, ball diamonds, beach volleyball court, running track, dance studio and community gardens. This new development is also close to the K-12 school and numerous local businesses. (id:51699)
206 D'arcy Street
Rouleau, Saskatchewan
Build your dream home in Rouleau, Sask! Fully serviced residential lots for sale in Rouleau's new development of East Gate Landing; only a 30 minute commute to Regina & Moose Jaw. Rouleau offers curling and skating rinks, Palliser Regional Library, spray park, ball diamonds, beach volleyball court, running track, dance studio and community gardens. This new development is also close to the K-12 school and numerous local businesses. (id:51699)
204 D'arcy Street
Rouleau, Saskatchewan
Build your dream home in Rouleau, Sask! Fully serviced residential lots for sale in Rouleau's new development of East Gate Landing; only a 30 minute commute to Regina & Moose Jaw. Rouleau offers curling and skating rinks, Palliser Regional Library, spray park, ball diamonds, beach volleyball court, running track, dance studio and community gardens. This new development is also close to the K-12 school and numerous local businesses. (id:51699)
200 D'arcy Street
Rouleau, Saskatchewan
Build your dream home in Rouleau, Sask! Fully serviced residential lots for sale in Rouleau's new development of East Gate Landing; only a 30 minute commute to Regina & Moose Jaw. Rouleau offers curling and skating rinks, Palliser Regional Library, spray park, ball diamonds, beach volleyball court, running track, dance studio and community gardens. This new development is also close to the K-12 school and numerous local businesses. (id:51699)
201 D'arcy Street
Rouleau, Saskatchewan
Build your dream home in Rouleau, Sask! Fully serviced residential lots for sale in Rouleau's new development of East Gate Landing; only a 30 minute commute to Regina & Moose Jaw. Rouleau offers curling and skating rinks, Palliser Regional Library, spray park, ball diamonds, beach volleyball court, running track, dance studio and community gardens. This new development is also close to the K-12 school and numerous local businesses. (id:51699)
202 D'arcy Street
Rouleau, Saskatchewan
Build your dream home in Rouleau, Sask! Fully serviced residential lots for sale in Rouleau's new development of East Gate Landing; only a 30 minute commute to Regina & Moose Jaw. Rouleau offers curling and skating rinks, Palliser Regional Library, spray park, ball diamonds, beach volleyball court, running track, dance studio and community gardens. This new development is also close to the K-12 school and numerous local businesses. (id:51699)

