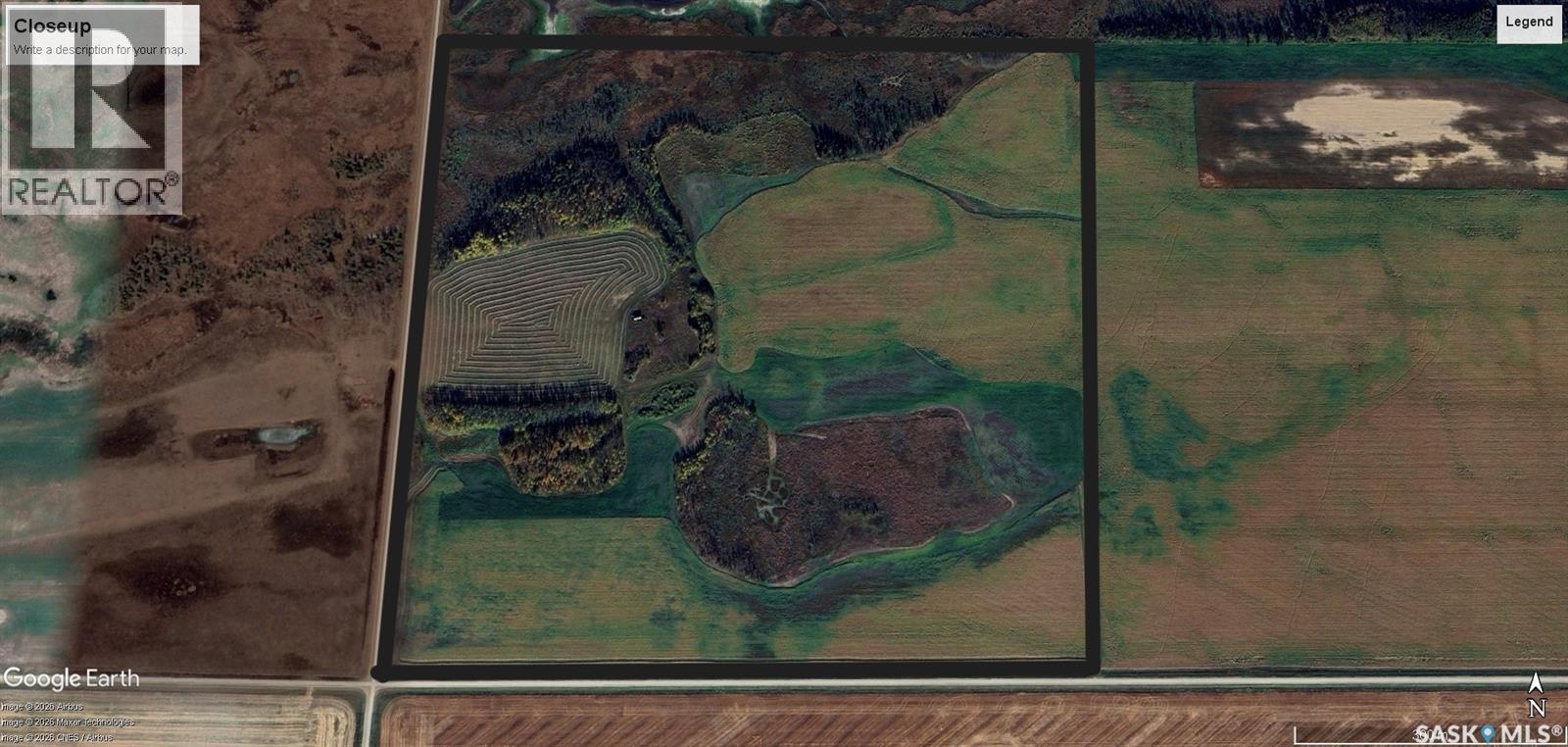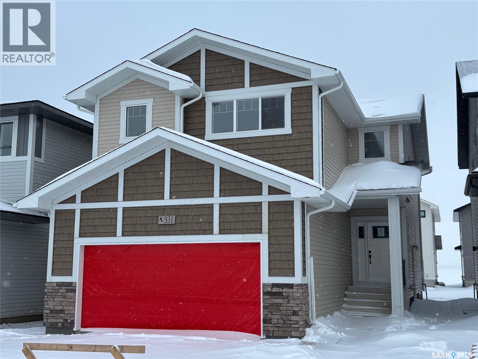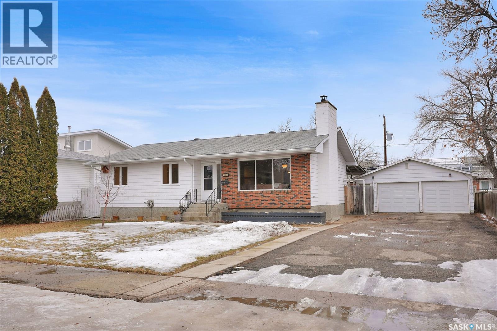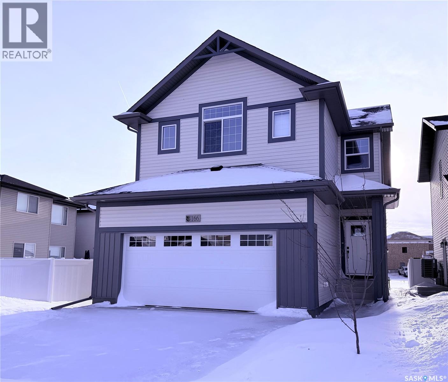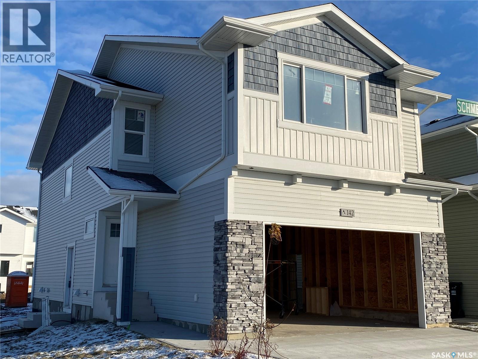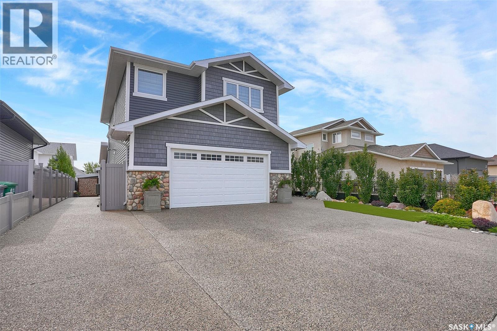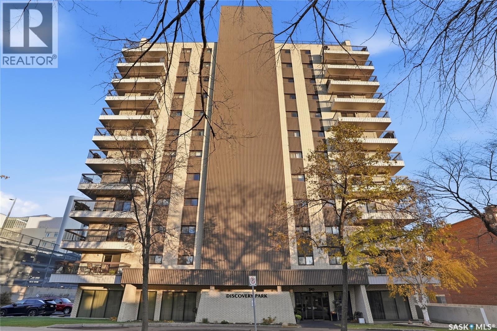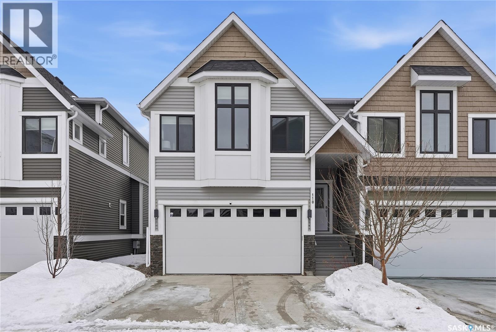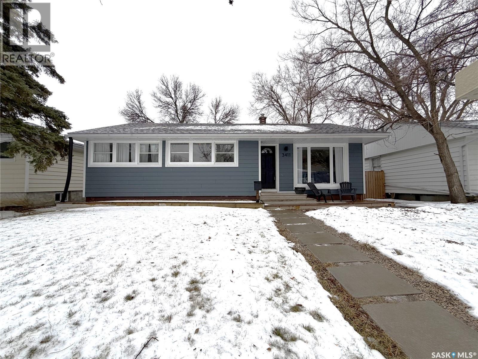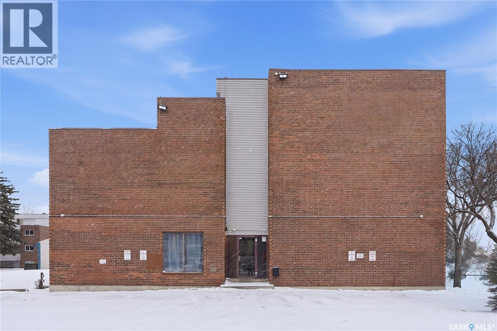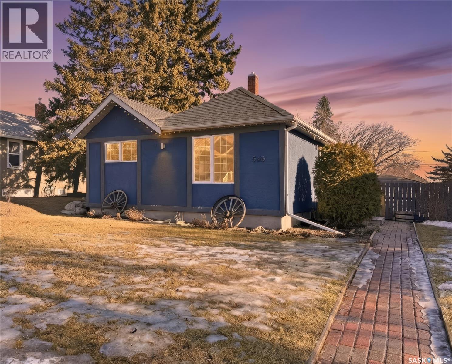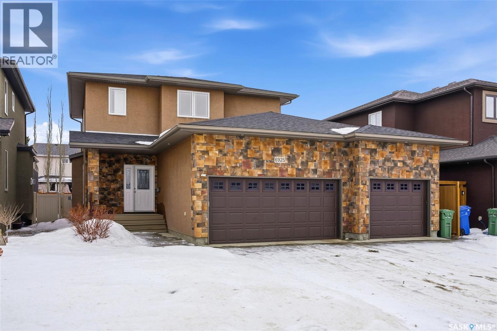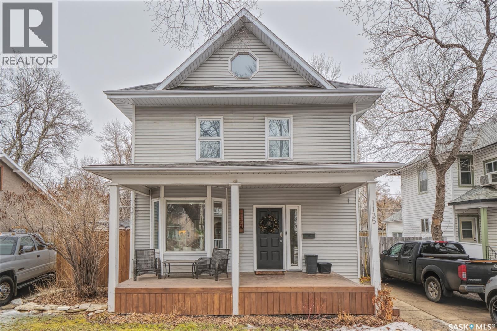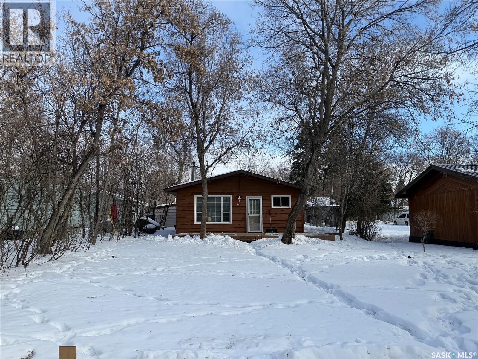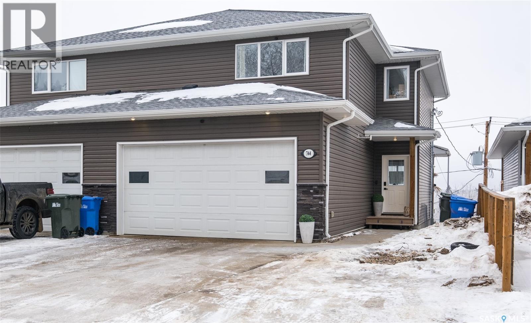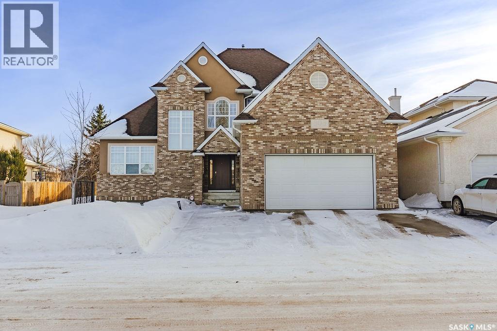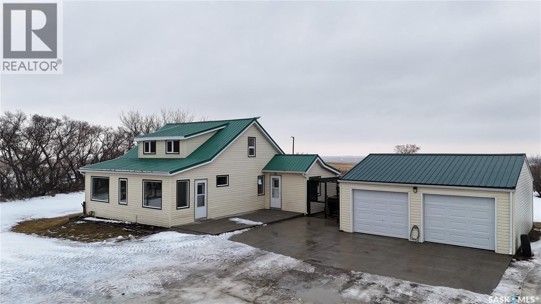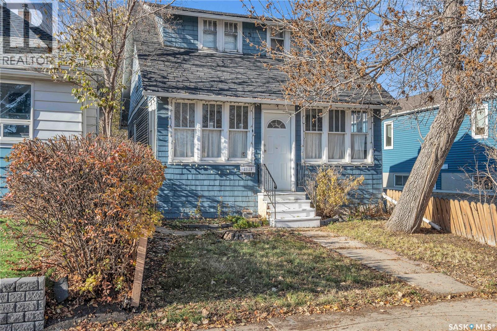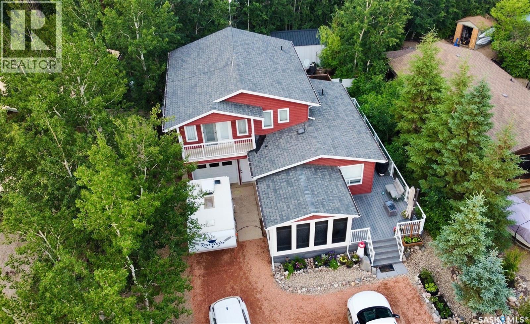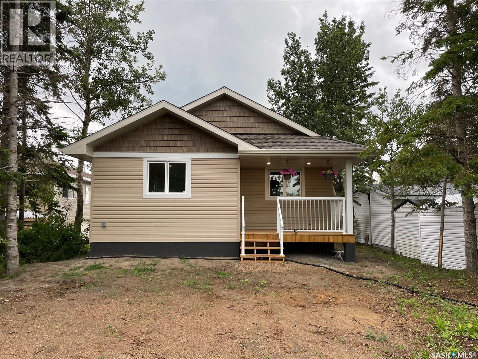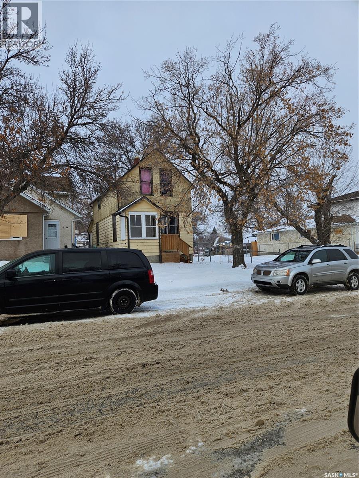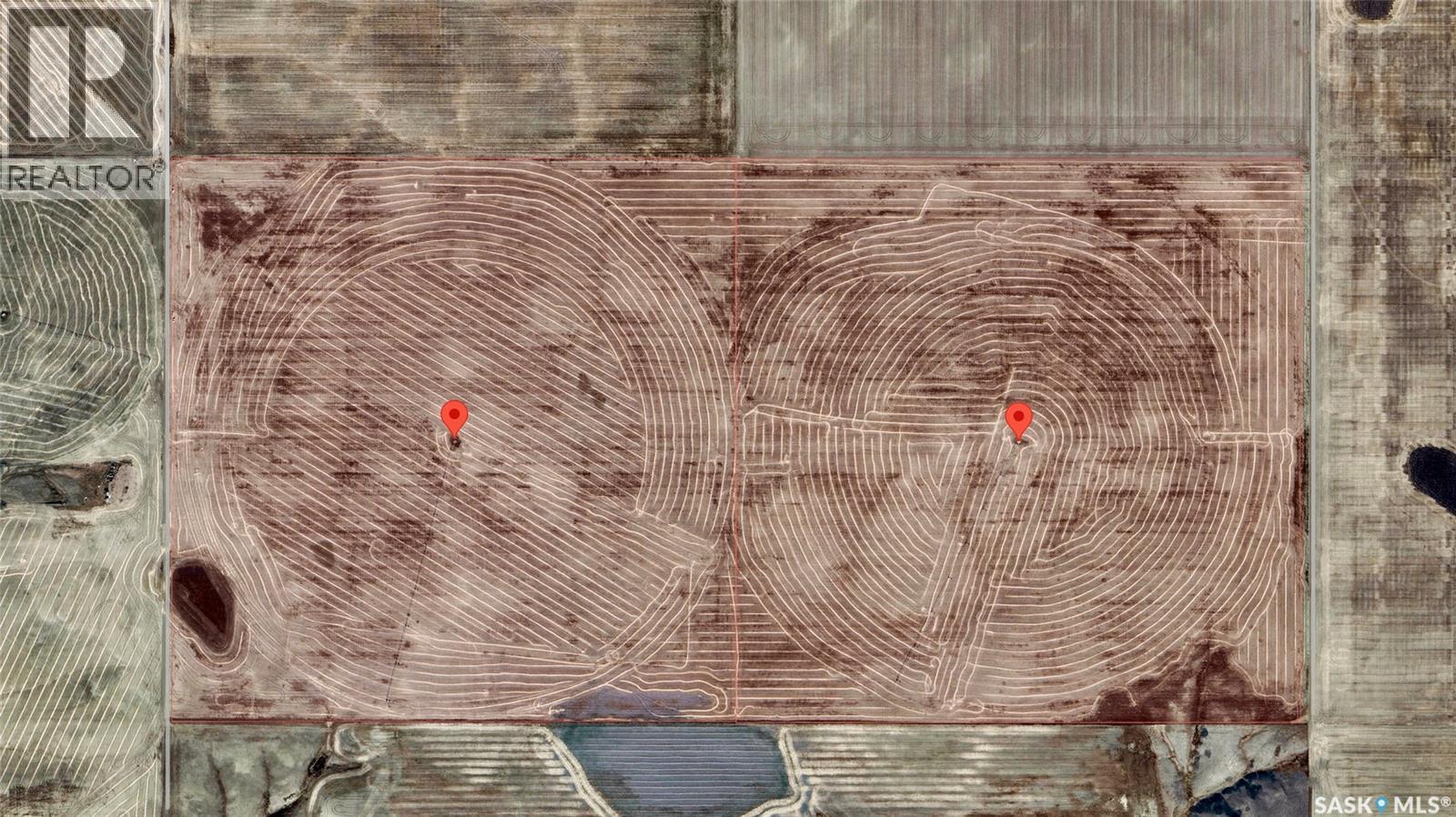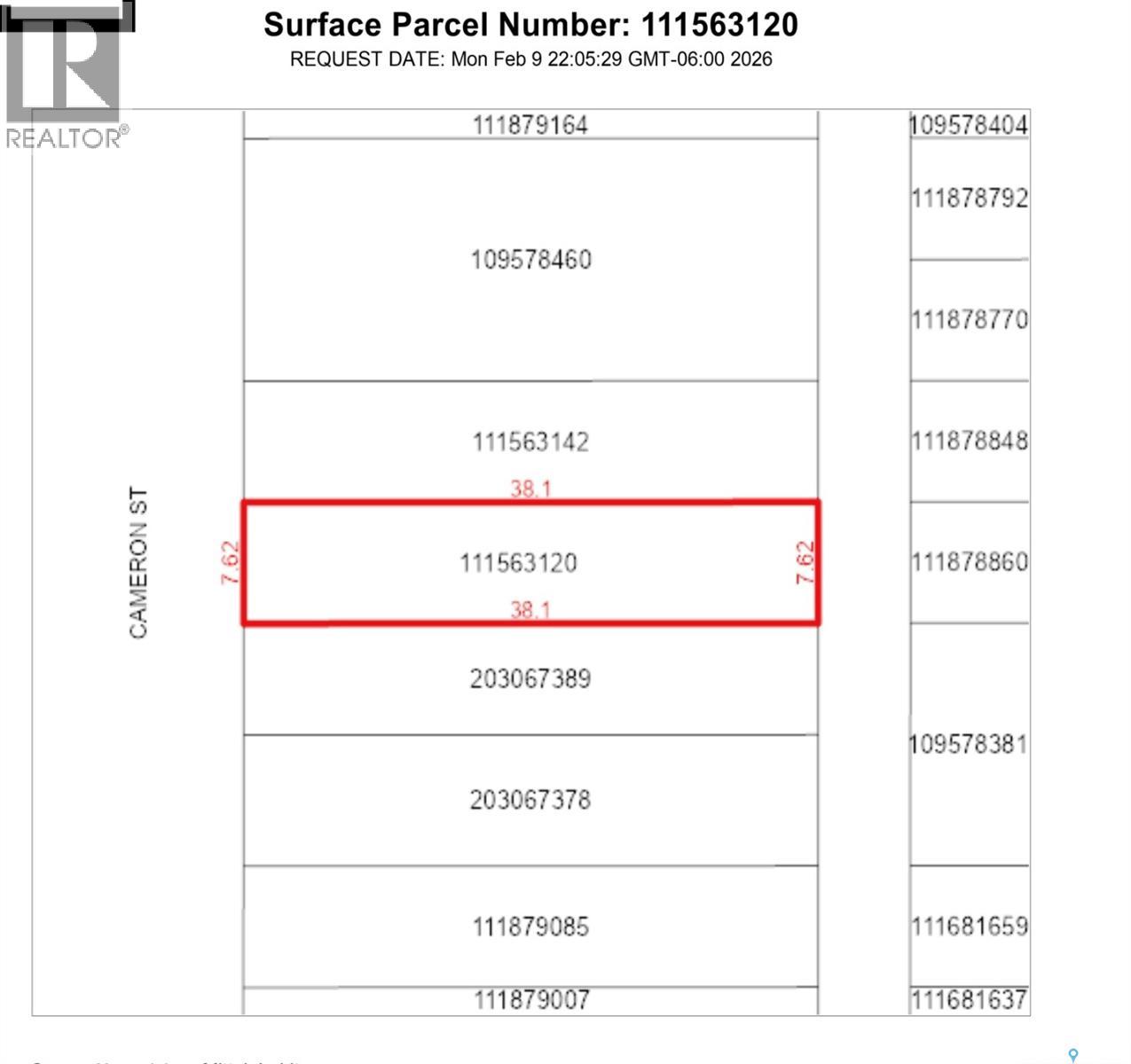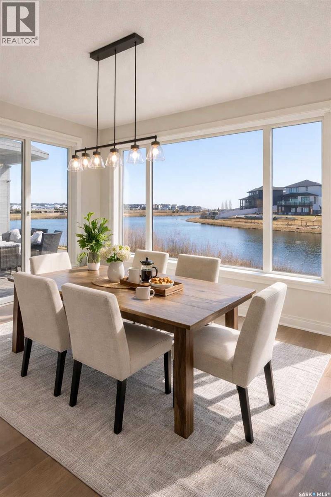R.m. Of Garden River Farm
Garden River Rm No. 490, Saskatchewan
Here's a great opportunity to purchase a full quarter of nice land located near Meath Park. This property is situated 7 miles South of Meath Park at the intersection of the Meath Park Grid and Strong Pine Road. The make-up of the quarter is approx. 1/2 arable land and 1/2 either bush or native grass. Crop Insurance soil class is "L" with little to no stones. There are numerous potential yardsites. Off the beaten path and yet only 3 miles off pavement. School bus goes right by. It could be a great place to build and keep a few animals (lots of protection). Only 20 minutes to Prince Albert and 30 minutes to lake country. Tons of potential. Have a look! (id:51699)
331 Asokan Bend
Saskatoon, Saskatchewan
***NEW STARKENBERG MODEL *** SUITE READY -- MOVE IN READY ... Additional inclusions: CELLULAR STYLE BLINDS [does not include basement windows, doors or stairwell] / GARAGE FULLY INSULATED & DRYWALLED [no mud or tape] Ehrenburg Homes ... 2175 sqft - 2 storey. Features 4 Bedrooms PLUS Bonus Room. Future lower level - 2 Bedroom LEGAL SUITE OPTION. Spacious and Open design. Kitchen features - Sit up Island, pantry, Exterior vented range hood, Superior built custom cabinets, Quartz countertops & large dining area. Living room with fireplace feature wall. Master bedroom with 3 piece en-suite [with dual sinks] and walk in closet.2nd level Laundry Room. Double attached Garage. Excellent Value.. Excellent Location. IMMEDIATE POSSESSION (id:51699)
1024 Montgomery Street
Moose Jaw, Saskatchewan
Spacious 1,256 sq. ft. bungalow located in the highly desirable Palliser area, offering exceptional functionality and space. The main floor features an open-concept kitchen and dining area with new flooring, freshly painted living room with a cozy wood fireplace feature, three bedrooms, and a full 4-piece bath. The fully developed basement includes a large family room with brand new carpet, second wood fireplace, dry bar, two additional bedrooms, and a 3-piece bath. The oversized 24’ x 38’ heated garage is ideal for vehicles, a workshop, or hobby space, complete with its own 100-amp subpanel, 220 welding receptacle, and exterior RV plug, plus ample driveway and RV parking. Situated on a generous 75’ x 108’ lot featuring underground sprinklers and natural gas BBQ hookup. The backyard fence includes two large access panels, allowing full yard access for trailers or equipment. The heated back porch was formerly a sunroom and could be converted back to enhance natural light and create a bright, inviting space. Additional features include extra storage, camera surveillance system, and weather station. A rare opportunity to own a spacious, well-equipped home on a large lot steps from elementary schools and parks. (id:51699)
166 Doran Way
Saskatoon, Saskatchewan
Welcome to the Havenberg — built by BUILDER OF THE YEAR Ehrenburg Homes. This spacious design offers 5 bedrooms plus a bonus room, including a main-floor bedroom and full 4-piece bath, ideal for guests or multi-generational living, this home also features a LEGAL 2-bedroom suite option. The open-concept main floor showcases water-resistant vinyl plank flooring, a cozy fireplace in the living room, and a chef-inspired kitchen featuring quartz countertops, tile backsplash, eat-up island, walk-through pantry, and abundant cabinetry plus cellular styled blinds. Upstairs, you’ll find four generously sized bedrooms along with a versatile bonus room. The primary retreat boasts a walk-in closet and a spa-like ensuite complete with dual sinks, soaker tub, and separate shower. The basement is open for future development and includes a separate side entry, making it ready for a future legal 2-bedroom suite. Outside, enjoy a double attached garage that is DRY WALLED and INSULATED, concrete driveway, front landscaping, underground sprinklers, and an included rear deck for added outdoor living space. PST and GST included in purchase price, with any applicable rebates back to the builder. Photos are from a previous build of the same model. Finishes and colours may vary. (id:51699)
543 Traeger Manor
Saskatoon, Saskatchewan
**NEW** Ehrenburg built 1900 sqft - 2 Storey with 4 Bedrooms Up Plus a BONUS Room. New Design. The WASSERBERG model features Quartz counter tops, sit up Island, Superior built custom cabinets, Exterior vented Hood Fan, microwave and built in dishwasher. Open eating area. Living room with Electric fireplace and stone feature wall. Master Bedroom with walk in closet and 3 piece en suite plus dual suites. 2nd level features 4 bedrooms, Bonus Room, 4 piece main bathroom and laundry. Double attached garage. Front landscaping and concrete driveway included. **Note** Pictures are from a previously completed property. Interior and Exterior specs vary between builds. (id:51699)
25 Hudson Drive
Pilot Butte, Saskatchewan
Your Private Retreat Awaits: If space, comfort & luxury living are what you’ve been searching for—this is it! Step inside this impressive two-storey home & experience the abundance of space designed for both relaxation & connection. The main floor flows seamlessly from the welcoming foyer to the living room with a great view of the greenery filled sunroom & back yard beyond. The home's space is versatile, providing a dining area plus an eating bar at the kitchen counter. The stylish cabinetry, sleek MXL faucet & high end finishes create a stunning chef’s kitchen. Sliding glass doors open to a four-season sunroom (476 sf) was added in 2023 at a cost of over $150,000.00 and has a hot tub, waterproof finish on the walls, it's own A/C,furnace, air exchanger and ventilation. There is a powder room on main and direct access to heated garage 25 x 24. Upstairs, the carpet (new in October 2025) continues to the three generous bedrooms plus a beautiful bonus room ideal for movie nights, games area or a creative space. The primary suite is a true sanctuary, featuring two walk-in closets & a luxurious ensuite. Convenient upstairs laundry. The basement is fully insulated and wired: ready for your design ideas. 200 AMP service. Drip line for trees. Gererac back-up generator is roughed in. The backyard is an extension of living space with a heated Studio (16 x 10.8) for a peaceful workspace, craft room , yoga ,artist, hobbyist… with exquisite finishes. There’s a “log” shed( 12 x 18). Lush artificial turf and greenery. Outdoor shower. Plenty of patio space. From the thoughtful design to the upscale extras, this home offers the comfort of space & the tranquility of a retreat—all in one exceptional package. (id:51699)
1003 510 5th Avenue N
Saskatoon, Saskatchewan
Welcome to unit 1003 – 510 5th Ave North located in the heart of Saskatoon’s desirable City Park neighborhood! This condo greets you with plenty of natural light flowing, a functional layout, and spectacular views overlooking Kinsmen Park! Step into your open concept living area, with laminate flooring, sliding glass door to your balcony with picturesque park views, gas fireplace against a tiled mantle, and recessed lighting. Your kitchen provides ample oak cabinetry, tiled backsplash, stainless steel appliances including fridge, stove, dishwasher and hood fan. Open to your formal dining space with a chandelier for a touch of elegance. Your king accommodating primary bedroom features a walk-through closet leading you to your 3-pc ensuite with glass shower and modern vanity. Second bedroom + a den, as well as a 4-pc bath with tile surround tub, a storage room with freezer and laundry hookup, completes this unit! The Discovery Park complex has it all – including an indoor pool, sauna, hot tub, fitness area, amenities room and library! With an unmatched location, only steps away from City Hospital, quick access to the U of S, downtown and our beautiful South Saskatchewan River, this is one you won’t want to miss! (id:51699)
110 3220 11th Street W
Saskatoon, Saskatchewan
Come experience where quality and style collide with affordability. Tucked way in the sought after neighbourhood of Montgomery is nearly 1800 sq ft of completely finished, turn key high end living. With 9ft ceilings, 3 beds, 3 baths & second floor laundry. The main floor has a designer style kitchen with soft close cabinets, tile back splash, quartz counter tops and brand new high end appliances. You will love the cozy gas fireplace, covered deck looking into your landscaped & fully fenced backyard. The master bedroom is a retreat on its own private level for the full relaxation experience. With a peaked ceiling, large walk in closet, over-sized en-suite bathroom with dual sinks, quartz counter tops, tile shower & soaker tub. The other bedrooms are large & have full closets & another 4 pc bathroom. The basement is completely finished for comfort and entertainment. With a second fireplace, completed wet bar and games/ work out area it is the perfect fit for everyone. Double attached garage & concrete driveway and fully fenced backyard. This unique 2 story floor plan is one of the most desirable designs in the complex and the only available like it. (id:51699)
3411 21st Avenue
Regina, Saskatchewan
This home is nestled in the highly sought-after Lakeview neighborhood, where comfort meets style in this stunning 3-bedroom residence. As you step inside, the warmth of original hardwood floors greets you in the spacious living room, which seamlessly flows into the dining area. Bathed in natural light from the large picture windows front and back, this space is ideal for family gatherings and entertaining friends. The updated kitchen is designed for both functionality and style. With modern finishes, ample counter space, and easy access to the dining area. You'll find three generously sized bedrooms (one with the option of main floor laundry) and a renovated 4 pc bath that completes the main floor. Descend to the updated basement, where a spacious family room awaits. Whether you envision a play area for children, a workout zone, or a cozy movie night retreat, this area accommodates all your leisure needs. The expansive mechanical and laundry area ensures plenty of additional storage or potential for further development. Step outside to discover a sprawling backyard that is an entertainer's dream! With a large deck for summer barbecues, a quaint patio area, a charming pergola, and a dedicated garden space, this outdoor oasis is perfect for family fun and relaxation. Plus, the new con 24x24 garage (built in 2023) offers ample space for vehicles and hobbies alike. Recent enhancements include new basement flooring (2019), fence (2020), sewer line (2021), and Hardy Board siding (2025). Don't miss out on the opportunity to call this beautiful home your own. (id:51699)
306 529 X Avenue S
Saskatoon, Saskatchewan
Let someone else take care of your maintenance but still own your own home with no snow to shovel or grass to cut. This spacious ready to move-in unit is 627sq/ft. It features 1 bedroom, 1-4 pc bath and a large pantry/storage room. Items to note: Brand new fridge, 1 electrified parking stall, the unit has been professionally cleaned and carpets steam cleaned. Ideally located to W.P Bate School, parks, public transit, shopping and amenities. (id:51699)
545 1st Avenue Ne
Swift Current, Saskatchewan
Welcome to this charming and updated bungalow ideally located in the desirable upper northeast, within walking distance of parks, walking paths, restaurants, downtown, and the Chinook Pathway. This move-in-ready home blends original character with a long list of thoughtful updates. The main floor features a bright living room showcasing refinished original oak hardwood floors and a west-facing window that fills the space with natural light. A stylish sliding barn door with barn board accents leads to the bedroom area, adding warmth and personality. Adjacent to the living room is the dining area and galley-style white kitchen, featuring updated countertops, stainless steel appliances including a refrigerator replaced in 2021, and a cozy pantry. Two bedrooms are located on the main floor, including a comfortable primary bedroom accented with barn wood details. The main bathroom offers a 4-piece layout with a jacuzzi tub, perfect for unwinding at the end of the day. The lower level adds excellent additional living space and includes a family/rec room, bedroom, 3-piece bathroom, laundry room, and a versatile den ideal for a home office, guest space, or hobby room. Significant updates over the years include plumbing, electrical, paint, vinyl plank flooring, most PVC windows, shingles (2021), central air conditioning (2020), washer (2022), hot water heater (2023), deck (2017), and new sod with underground sprinklers installed in 2024. The fully fenced backyard offers privacy and is perfect for entertaining or enjoying summer evenings on the expansive deck. A fantastic opportunity to own a well-maintained, updated bungalow in a sought-after northeast location. Call today to arrange your private viewing. (id:51699)
6925 Maple Ridge Drive
Regina, Saskatchewan
Welcome to 6925 Maple Ridge Drive, perfectly positioned on a quiet, picturesque street in one of Maple Ridge’s most sought after locations. This beautifully maintained 1,795 sq. ft. two storey home offers 4 bedrooms, 4 bathrooms, and a rare heated, insulated triple attached garage, combining everyday comfort with exceptional functionality. The bright main floor features a cozy living room with fireplace, an open concept kitchen with island and pantry, and a dining area overlooking the backyard with direct access to the deck, making it ideal for entertaining and everyday family life. Rounding out the main floor is laundry/mudroom and a convenient 2pc bathroom. Upstairs, the spacious primary suite includes a walk-in closet and private ensuite, while two additional bedrooms with walk-in closets share a full bathroom. The fully developed lower level adds even more living space with a large family room, fourth bedroom, fourth bathroom, and ample storage. Step outside to a true backyard oasis featuring a large deck, private lower patio, covered hot tub, garden boxes, greenhouse, shed, and natural gas BBQ hookup. Loaded with upgrades such as a brand new air conditioner, HRV, built-in sound system, central vacuum, and extra large windows throughout, this home is a standout opportunity in a premier neighbourhood. (id:51699)
1135 2nd Avenue Nw
Moose Jaw, Saskatchewan
A perfect Central Avenues location invites you & your Family to call 1135 2nd Avenue NW your spacious new home! Beautiful curb appeal greets you as you step onto the friendly front deck of a timeless 2 1/2 story design that opens into a large & beautiful updated living space! The large living room is perfect for family time & entertaining! Fabulous kitchen design (leads to the back deck), with a pantry (of course), allowing the chefs in the family to serve beautiful meals in the sunlit dining room. A main floor bath & laundry completes the level. Upstairs, we find 2 large bedrooms, an adorable study space with a barn slider, & a full bath. The primary suite is complete with an en-suite full bath, large walk-in closet + amazing storage! If that isn't enough space for you, then step up into the 3rd floor loft that's perfect for office space, family room,...I know! The lower level has been developed with another den/playroom/family space,..more storage, along with a large utility/storage area. Outdoors, your "Avenues" location guarantees tree-lined streets for strolling, walking distance to schools, shopping, restaurants,...a great area! In the backyard, there is a deck for relaxing, fenced for privacy, space for an RV + loads of room for your green thumbs! Just a few features: 3 bedrooms + loft, 3 bathrooms, updated kitchen, main floor laundry, front & back decks, a primary suite (walk-in/en-suite),...too many to list! Be sure to view the 3D tour of the great floor plan! Do not miss this fabulous home! (id:51699)
267 Smith Street
Katepwa Beach, Saskatchewan
Welcome to 267 Smith Street, tucked away in the quiet Sandy Beach area of Katepwa Lake. This charming 672 sqft getaway features 2 bedrooms and 1 bathroom, offering the perfect blend of comfort and cottage appeal. Inside, you’ll enjoy an updated kitchen and open concept living area complete with a gas fireplace. Step outside onto the wrap-around composite deck—an ideal place to unwind and enjoy the peaceful surroundings. Recent upgrades include a new well pump, water system, and exterior storm doors. Just steps from a private boat launch, park, tennis and basketball courts, and a covered family gathering area. Call today to schedule a private viewing. (id:51699)
744 19th Street W
Prince Albert, Saskatchewan
A premier West Hill showstopper! Move in and do absolutely nothing to this stately 1,764 sqft residence offering 3 bedrooms and 3 bathrooms, a walk-out basement, heated 20’ x 26’ attached garage, and panoramic views of Prince Albert’s northern skyline. The main level showcases a timeless white custom kitchen complete with a stylish subway tile backsplash, stainless steel appliances, and an oversized walk-in pantry perfect for both everyday living and entertaining. The upper level features all three bedrooms along with a spacious and convenient laundry area. The fully developed lower level includes a large recreation/family room ideal for a home office, day home, or gathering space, abundant storage, and walk-out access to a fully fenced, beautifully landscaped yard with a ground-level patio. A rare combination of location, layout, and finish this home truly stands out. (id:51699)
303 Adaskin Cove
Saskatoon, Saskatchewan
Stately and elegant, welcome to this beautiful home backing the park on a quiet street in sought-after Arbor Creek.This exceptional property has been finished with premium, high-end finishes & offers an incredible blend of luxury, comfort & family functionality. The main floor welcomes you with a striking 20' 2-storey front foyer that leads into a stunning living room with a cozy gas fireplace & large windows overlooking the backyard. Through the living room is a chef’s dream kitchen featuring granite countertops, a massive island, top-end appliances & an abundance of custom cabinetry. A large dining space features a coffee bar & garden doors to the backyard. Through the kitchen is a large mudroom with laundry & access to the attached double garage. A 2-pc powder room off of the mudroom & foyer makes for easy convenience. A main floor office overlooks the front garden. A stunning main-floor library with built-in bookcases & double sided fireplace is the perfect main floor retreat. Upstairs, the primary suite has an abundance of storage, complete with an updated 4-piece ensuite featuring a soaker tub & standalone shower. Two more generously sized bedrooms & another 4-piece bathroom complete the upper level. The fully developed basement is equally impressive, offering a cozy family room with a bar and fireplace, dedicated games rooms, an additional bedroom & a luxury bathroom with a steam shower. The best part of the basement is the theatre room with overhead projection and tiered theatre seating, ideal for movie nights and entertaining. The utility room has a sink and plenty of extra storage room. The outdoor space is nothing short of spectacular. Enjoy an outdoor kitchen, multiple lounging and dining areas, a hot tub, an incredible sport court, and a heated skate shack. Great curb appeal with an impressive brick exterior & wide driveway. This home backs the park for additional privacy. Great location, great finishes, great space, waiting for you to call it home. (id:51699)
West Macrorie Farm
Fertile Valley Rm No. 285, Saskatchewan
80 ACRES with Updated CHARACTER HOME, Outbuildings & PRODUCTIVE FARMLAND This versatile 80-ACRE FARM PROPERTY with G soil rating offers strong potential for HOBBY FARMING, livestock farming, or rural living with income opportunity. The cultivated land was seeded to wheat in 2025 and could be rented to offset annual costs. The UPDATED 1,340 sq. ft. CHARACTER HOME retains its original charm and features two mudrooms (one with MAIN FLOOR LAUNDRY and nearby 3-piece bath), an upgraded country kitchen with STAINLESS STEEL APPLIANCES, island, open shelving and coffee bar, formal dining area, LARGE LIVING ROOM with play area, and an additional bedroom/office/den. Upstairs offers two more bedrooms and a renovated bathroom, with original hardwood floors, staircases, banisters, and storage. Updates over past several years include GEOTHERMAL HEATING AND COOLING with back-up electric heat if needed, ON DEMAND HOT WATER HEATER, windows, insulation and siding, PEX water lines, drilled well (2008), underground power, and metal roof on house and garage. Outbuildings include a LARGE BARN and heated, insulated double detached garage with concrete pad. Treed yard-site provides shelter, privacy, and ample garden space. CONVENIENTLY LOCATED: 25 km to Outlook or 15 to Dinsmore (school access), 6 km to Macrorie, 16 km to Lake Diefenbaker, and approx. 1.5 hrs to Saskatoon. A rare, WELL-ROUNDED RURAL PROPERTY offering lifestyle, land, and income potential. Directions: Approx 10 km West of Outlook on HWY 15 to Surbiton Rd; Turn left (south) at directional realtor sign and head approx 15 km south on Surbiton Rd; Turn left at realtor sign, then left at end of shared road. (id:51699)
2128 Reynolds Street
Regina, Saskatchewan
Worry-free overhead for the next 25 years! The shingles were replaced in 2025, so you can move in with peace of mind. Step inside this delightful 1¾-story treasure in vibrant Broder’s Annex, and fall in love with a home full of personality, warmth, and charm. The spacious living room welcomes you like a big, cozy hug. With two versatile nooks, there’s plenty of space for a home office, reading corner, or a play area for the young (or young at heart). This inviting space is perfect for relaxing, entertaining, or working from home in style. The kitchen offers ample cabinet and counter space for your culinary adventures. The eat-in area is ideal for casual meals, morning coffee, or late-night snacks. Upstairs, the primary bedroom is a true retreat—spacious, serene, and inviting. The adjoining 4-piece bathroom feels spa-inspired, with marble-like tile and a deep soaking tub that’s perfect for unwinding after a long day. The second bedroom is generously sized and full of potential—great for guests, hobbies, or whatever suits your lifestyle. Step outside to enjoy the freshly painted front porch—the perfect spot for your morning coffee or relaxing at sunset. Located at 2128 Reynolds St., this home is more than just a place to live—it’s a place to thrive. Full of charm and thoughtful updates, including a brand-new roof, it’s ideal for someone who values character and comfort. Don’t miss your chance to own this one-of-a-kind gem in Broder’s Annex. Come see what makes this home as unique as you are! (id:51699)
408 Oldroyd Drive
Good Spirit Lake, Saskatchewan
This home is lake living at its finest! Canora Beach is on the beautiful shores of Good Spirit Lake and home to this gem of a home. Come and view this four season two-story home that is beautifully decorated inside and out. It is located with lake views and municipal reserve across the road. It is one row away from the lake. The main floor offers an open concept modern kitchen and large living room with garden doors to the fully screened sunroom facing the lake. The main level has a full bathroom and laundry, a den that could be used as a formal dining room (currently an office). There is access to the side yard where the hot tub can be negotiated into the sale. The second level has a large primary bedroom featuring 2 walk-in closets, a den area that could be another bedroom, a balcony overlooking the lake and a full spacious ensuite. The home has electric heaters and 2 propane furnaces, split AC, power, telephone, internet, CANORA WATER and a newer 2000gallon septic tank. An oversized single car insulated and heated garage offers excellent storage and has direct entry to the home. There are numerous parking spaces, one big enough for a boat and RV. There is a three foot crawl space that can be used as off season storage. The property has a fully landscaped yard with xeriscaping, fenced back yard and a 12x21 shed with a large door. There is a sectional sofa, TV, bar stools and a freezer that can be negotiated into the deal too! This property is turn key for a new owner; call for a personal tour today! (id:51699)
1121 Deerfoot Trail
Good Spirit Lake, Saskatchewan
This could be your home away from home! And oh, that new home smell!!! This is a brand new on-site build, second row lot with beautiful lake views at Burgis Beach at Good Spirit Lake. It is a quick walk across a road to Municipal lakefront reserve that can be your own personal beach! The home is four seasons, with power and CANORA WATER. It offers three bedrooms and one bathroom with everything on one level. The kitchen is beautiful with lots of cabinets and counter space, a pantry and stainless steel appliances. There is a wood stove for the colder days and evenings. The flooring is all vinyl plank. The colour scheme is warm and neutral, ready for any taste. For storage, a sealed and insulated crawl space is accessible from the laundry room. Call your REALTOR if you have further questions or would like a personal tour of the property. (id:51699)
1130 Angus Street
Regina, Saskatchewan
3 bedrooms up with a practical layout suited to long-term rental use. The kitchen includes in-suite laundry for added tenant convenience. Primary bedroom has a large closet and functional space. Overall, the home offers a simple, low-maintenance setup that can support steady rental income over time. tenant occupied 24 hours notice.call s/a. for appointments.leave offers open 24 hours sellers are from out of town. (id:51699)
Rm Of Lacadena Irrigated Farmland
Lacadena Rm No. 228, Saskatchewan
Well-developed irrigated farmland located in the RM of Lacadena No. 228, approximately south of Kyle and immediately north of Lake Diefenbaker. This offering consists of two contiguous quarter sections totaling approximately 321 ISC acres, both fully cultivated according to SAMA. Each quarter is serviced by modern Valley 7000 series centre pivots, installed in 2019, with end guns on all pivots. The system is powered by electric pumps (SK Power) with Yaskawa VFD controls and Cornell pumps, providing efficient and reliable operation. There are approximately 140 irrigated acres per quarter, with the balance in arable corners. Water is sourced from Lake Diefenbaker under a licensed allocation. The irrigation infrastructure is reported to be in good working order, with no known issues or required upgrades. The land is assessed as 100 percent cultivated, with E and F soil classes, and presents a clean, straightforward operating layout. In addition to the half section being offered for sale, the successful purchaser may have the opportunity to rent approximately 930 acres of additional cultivated and irrigated land in the surrounding area, subject to separate agreement. Further details regarding those lands, irrigation systems, and water sources are available upon request. (id:51699)
1029 Cameron Street
Regina, Saskatchewan
Investment opportunity to build on a very affordable 3,125 sq ft lot, ideally located near schools and parks, with easy walkable access to local amenities (id:51699)
1048 3rd Street N
Martensville, Saskatchewan
Imagine your morning coffee with this stunning view?? Welcome to your dream property in Martensville's sought-after Lake Vista community! This luxury walk-out lot is perfectly positioned at the bend of the lake, offering breathtaking views and abundant southern exposure. Whether you're envisioning a charming retirement bungalow or a spacious family home, this lot provides the ideal foundation for your future. Surrounded by scenic walking trails, Lake Vista Park, and Kinsmen Park, this location offers both tranquility and convenience. Families will love the short walk to the newly built school, while the vibrant community continues to grow with fantastic amenities, including a spray park, skate park, Athletic Pavilion, and more! Experience the charm of small-town living with all the perks of city convenience—this is an opportunity you won’t want to miss! Primary photo is a rendering only of the lot's potential. (id:51699)

