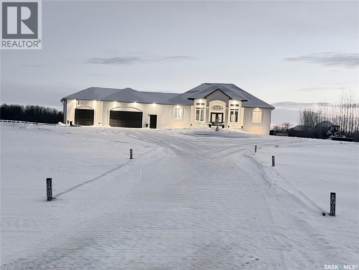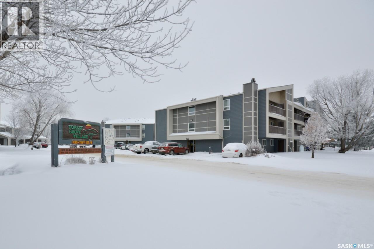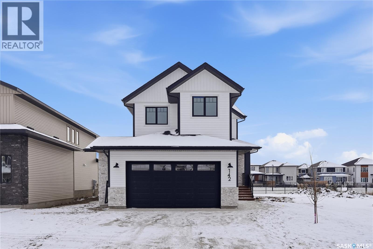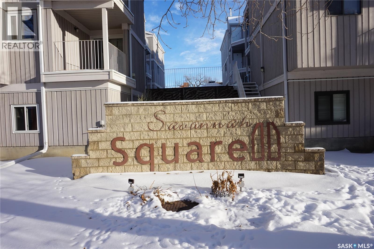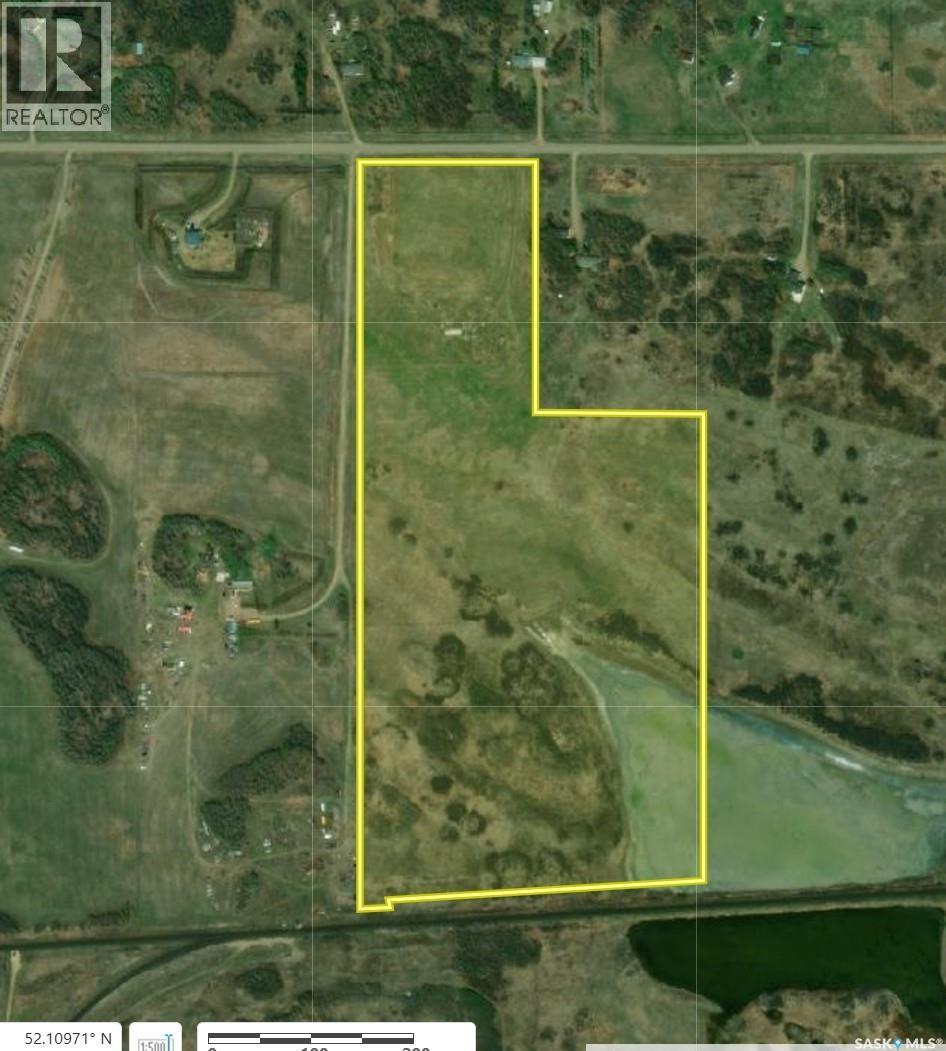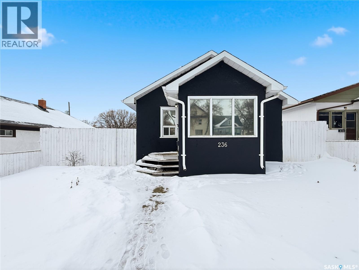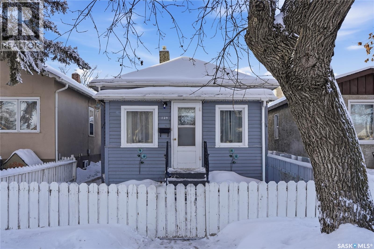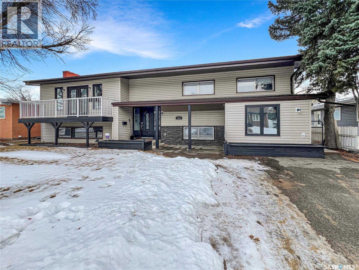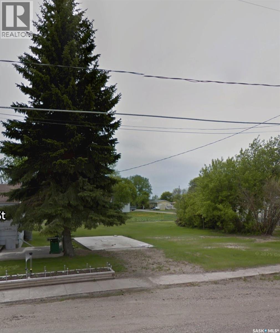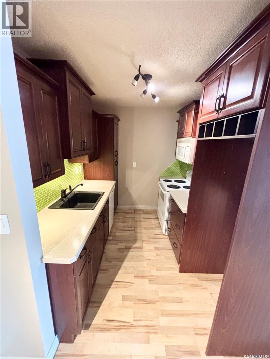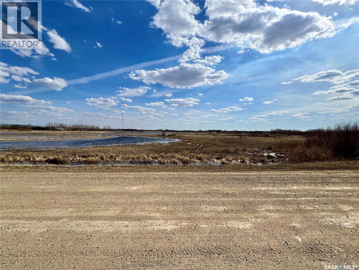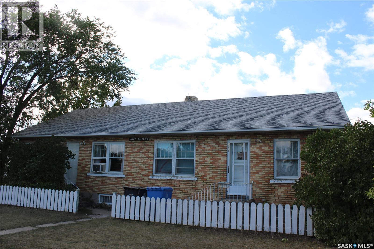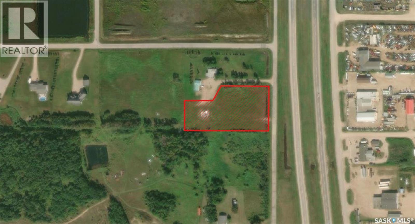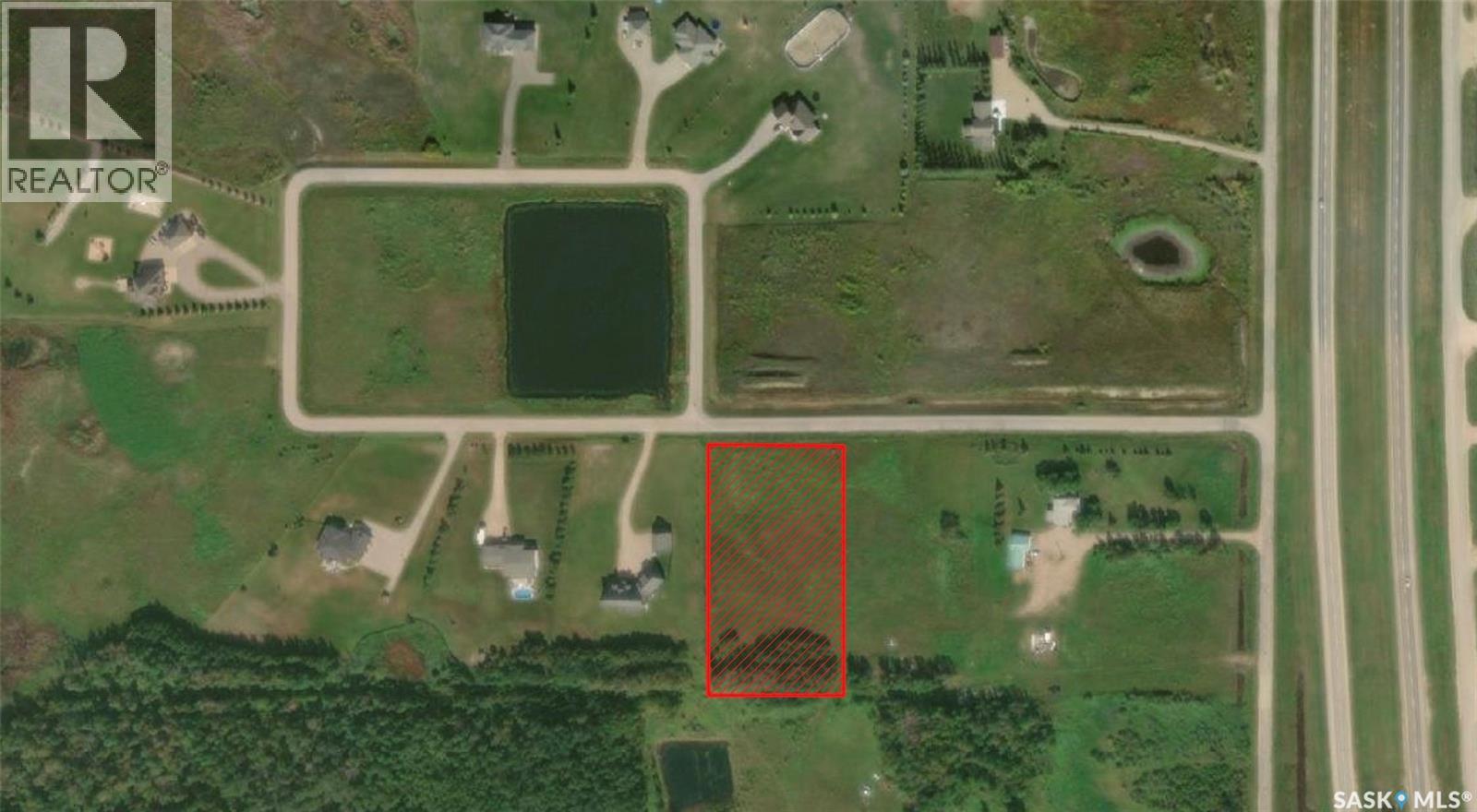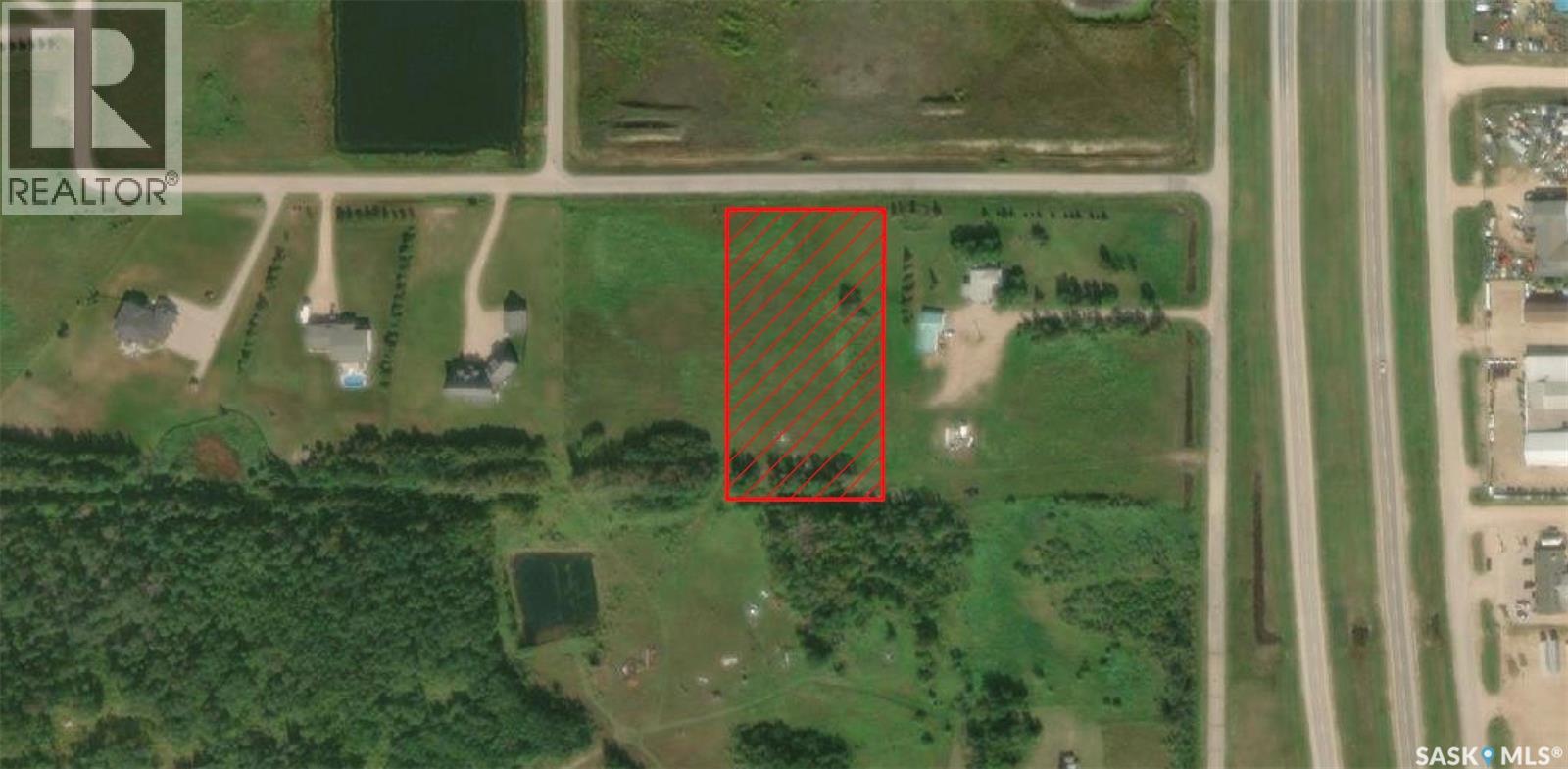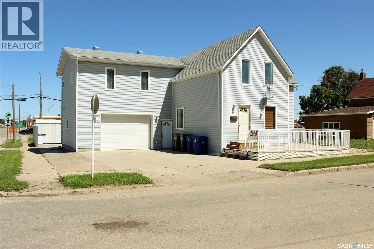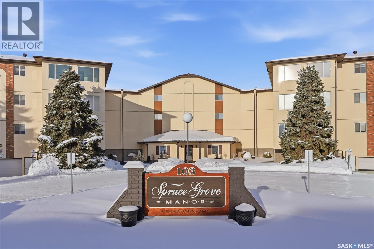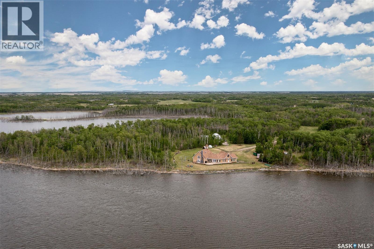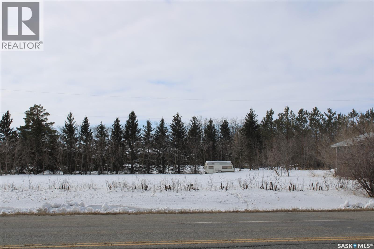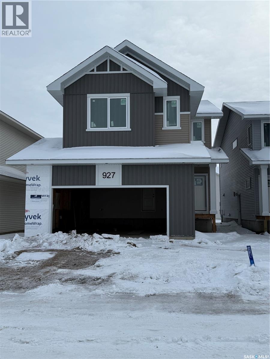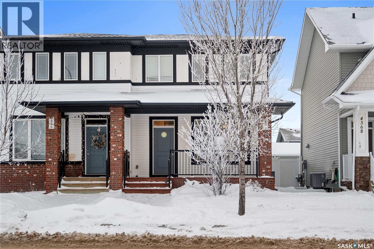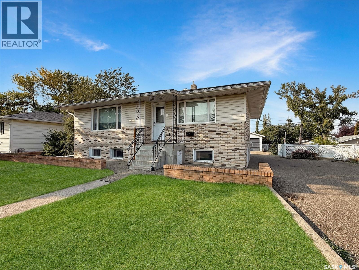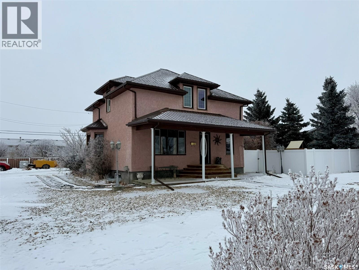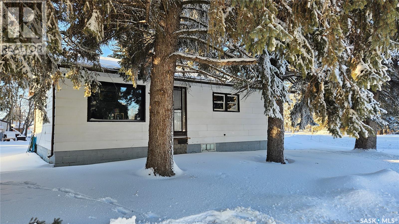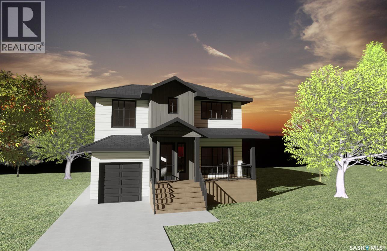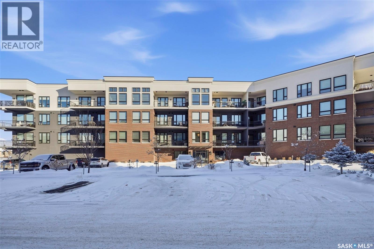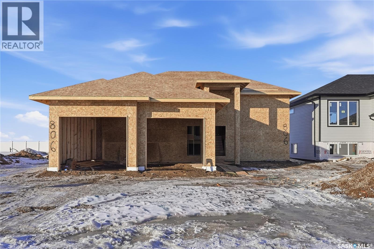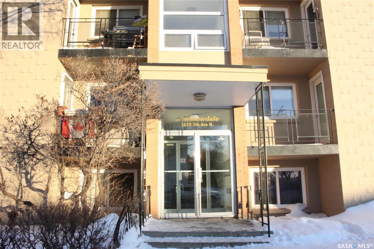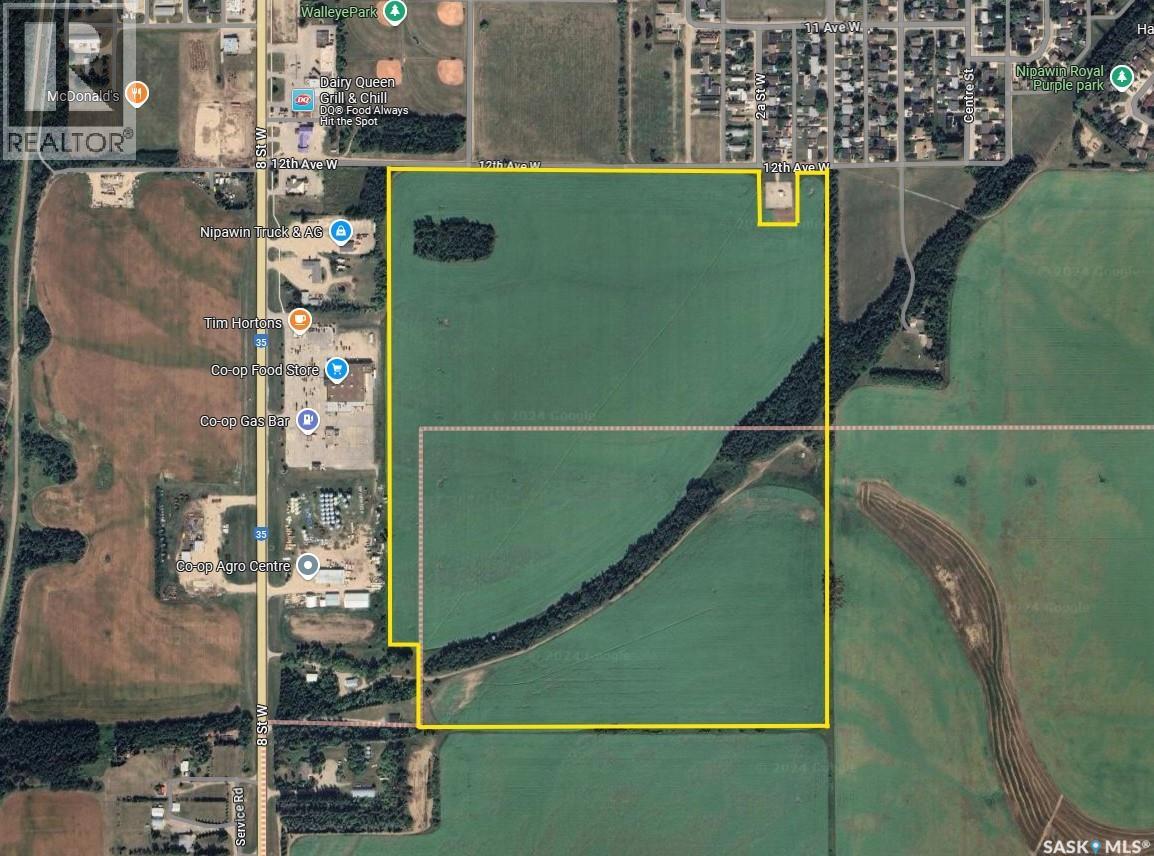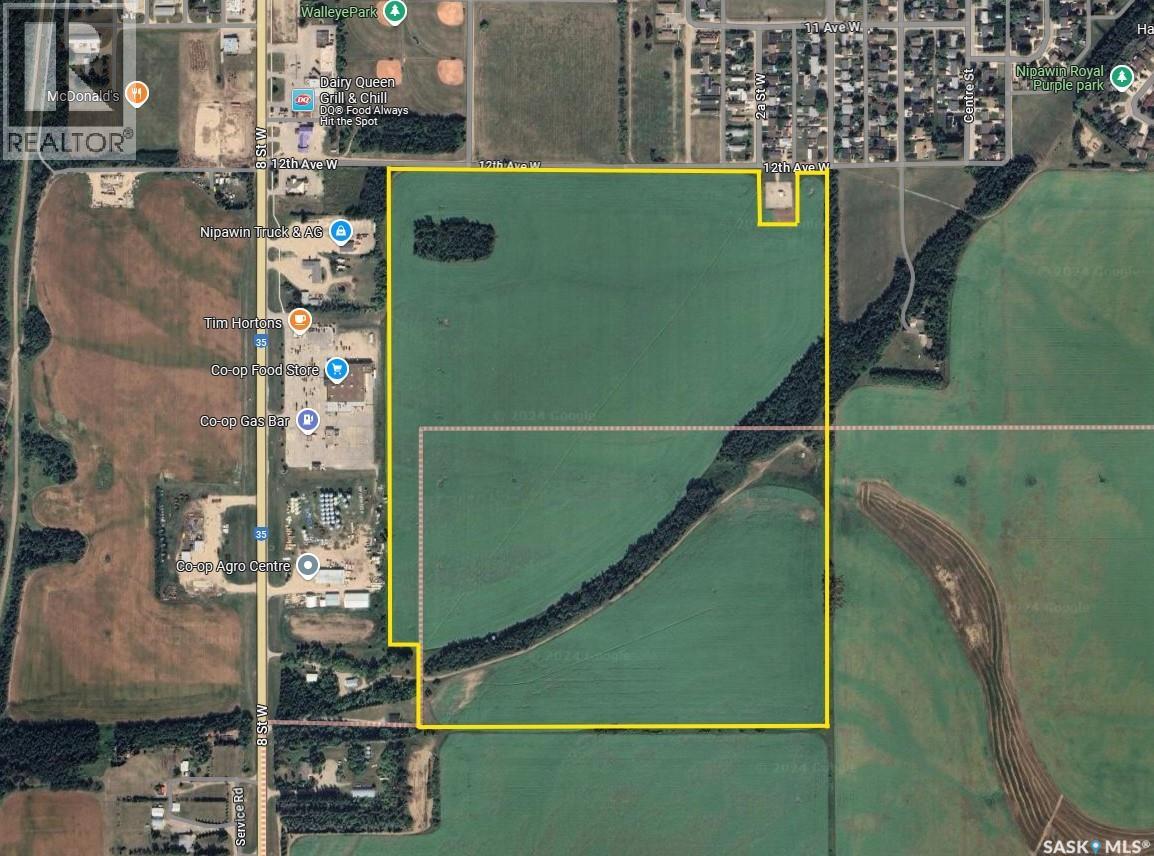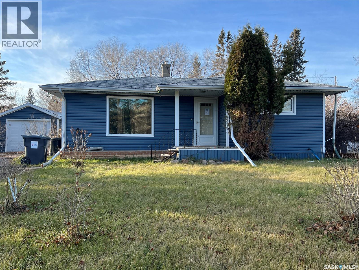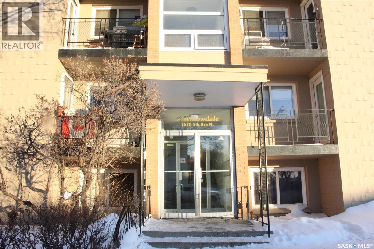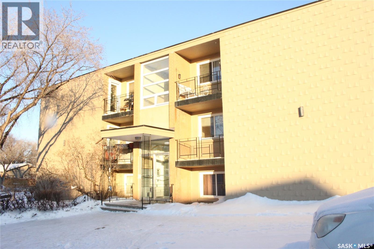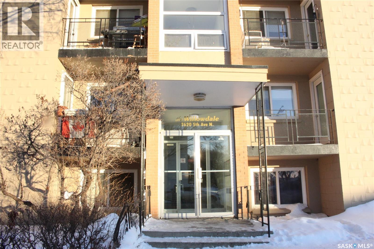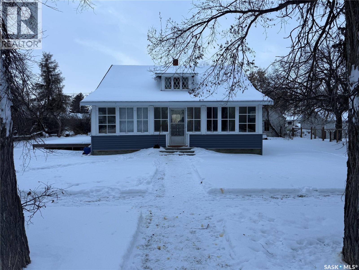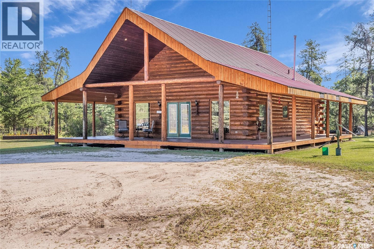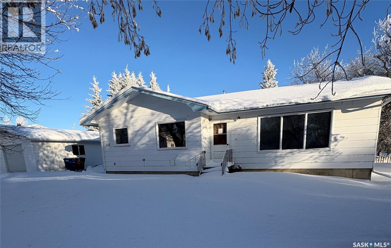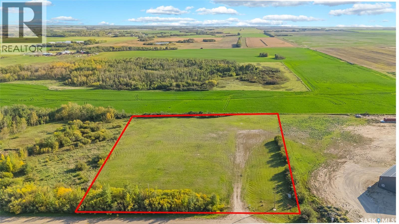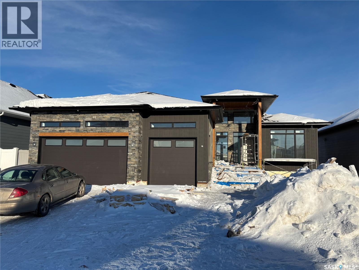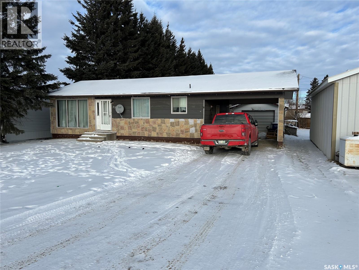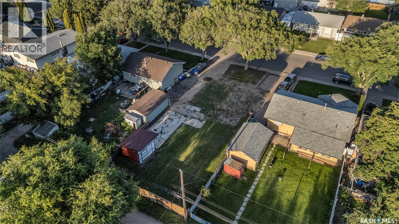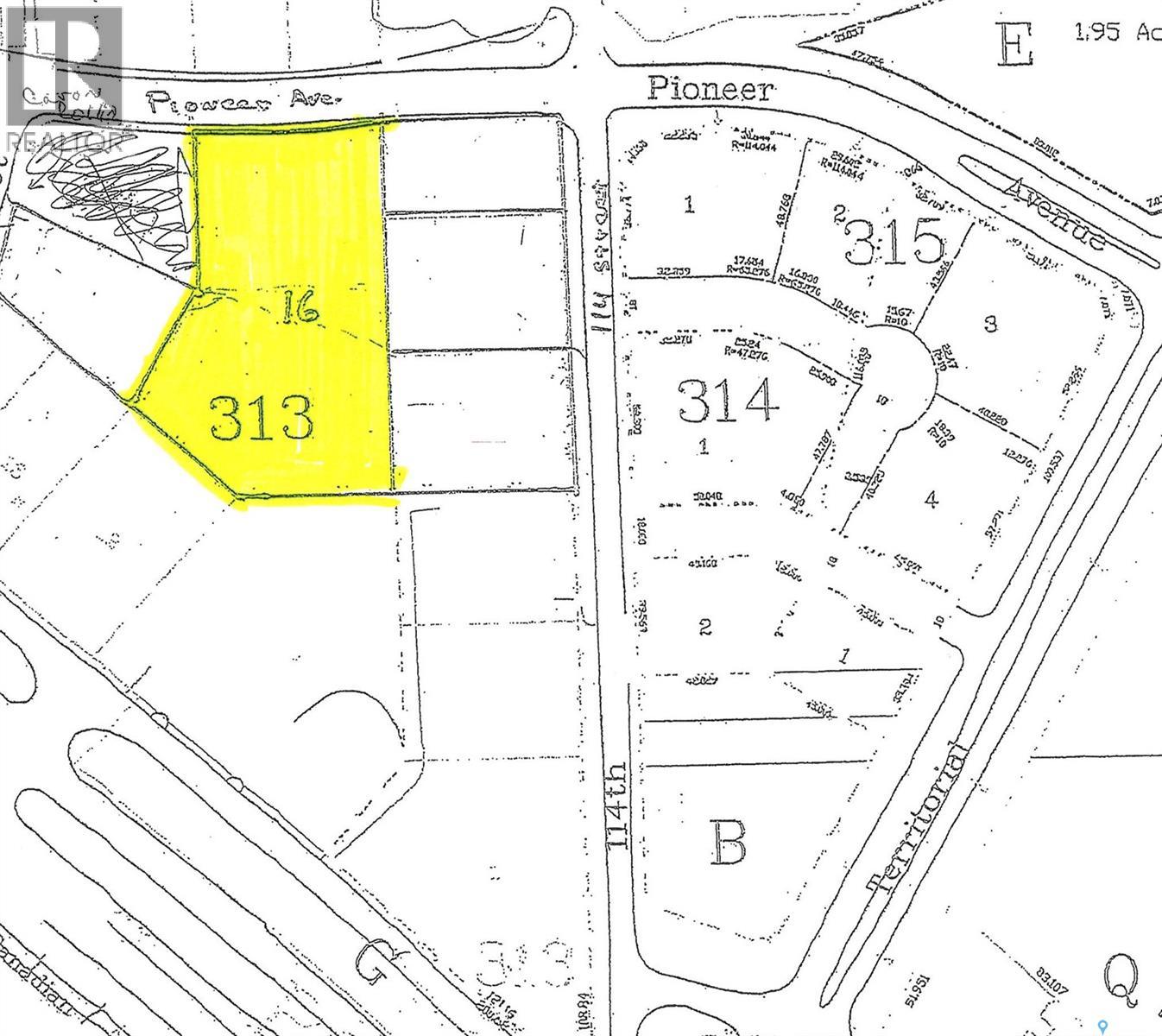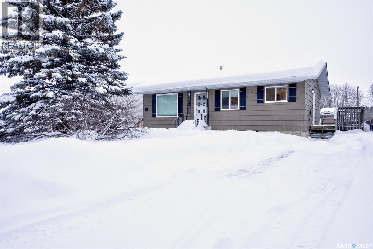85 Hanley Way
Edenwold Rm No.158, Saskatchewan
This peaceful 3.5 acre retreat features a sprawling walkout bungalow with close to 4,800 sq ft of living space designed for luxurious country living, yet still close to city amenities. Built on an ICF foundation, this bright open-concept layout has high ceilings and lots of windows allowing for plenty of natural sunlight. The gourmet kitchen showcases elegant cream cabinetry, granite countertops and high-end stainless steel appliances, along with a convenient kitchen sweep, and walk-in pantry. A spa-inspired primary bedroom has cozy fireplace and direct access to the back deck, also features a relaxing jetted tub, spa shower and a huge walk-in closet complete with custom built-in dressers. Second bedroom on main floor would also make a great home office. Main floor laundry room is thoughtfully designed with plumbing and electrical setup for a potential conversion into a nail or hair salon. Walkout basement is ideal for entertaining or multi-generational living, with room for theatre seating and hook up for potential bar or kitchenette. 3 bedrooms with large windows, 2 bathrooms, a workout room and furnace room complete the basement. No shortage of storage space in this home! Comfort is elevated with in-floor heating in all of the bathrooms. Garage floor and basement floor have separate boiler system, which would also work to heat potential swimming pool. Oversized triple-car garage provides ample storage and workspace with heated floor and 220 amp service. Large driveway for plenty of parking space and eco-friendly driveway constructed from recycled highway asphalt. Step out onto the expansive deck, perfect for morning coffee or evening sunsets, surrounded by nature, this property offers tranquility, space, and sophistication! (id:51699)
1122 425 115th Street E
Saskatoon, Saskatchewan
Welcome to Forest Grove Condominiums. A well established complex with on site management. Located walkable to parks, schools and shopping on a main transit corridor. 5-10 minute drive to University of Saskatchewan and the future home of Saskatchewan Polytechnic Campus. This 1 bedroom condo comes with balcony storage room, ensuite laundry and one parking stall directly in front of the balcony. The pictures tell the tale. (id:51699)
816 8th Avenue
Rosthern, Saskatchewan
Welcome to the booming town of Rosthern! Situated on a spacious corner lot on a quiet street your will not be disappointed. With the new exterior paint and new shingles this home has beautiful street appeal. The fenced yard, with a new privacy wall on the deck, provides a safe and private space for your children and pets to play. The welcoming entrance brings you in to the large living area featuring laminate flooring and tons of space. Open kitchen and dining with patio doors out to the deck. The main floor features 3 bedrooms. The primary bedroom has a 2pc. ensuite. Down to the newly renovated basement with a large family room, with room for a tv area and separate games area. The basement also features a small kitchenette. All new vinyl plank flooring throughout. The renovations include adding a modern, spacious bedroom. Double attached garage that has been fully insulated. You will not be disappointed in this home! Rosthern is a thriving, growing community that offers a mix of small-town charm and modern amenities. Don't miss out on this fantastic opportunity to make this family-friendly home your own! (id:51699)
142 Haverstock Crescent
Saskatoon, Saskatchewan
Welcome to this expansive two-story home in the desirable Aspen Ridge neighborhood, offering over 2,300 sq ft of living space and backing greenspace with a walking path just beyond your backyard. Key features: Bright, open-concept main level with a generous foyer and a wide-front flex room perfect for a home office or study Chef’s dream kitchen loaded with natural light, ample cabinetry, and quartz countertops Stainless steel appliances and energy-efficient AC Inviting living areas highlighted by a shiplap fireplace; seamless flow between dining room and family room Upstairs bonus room — ideal for movie nights or a family retreat Luxury primary suite with a spa-like 5-piece ensuite and a large walk-in closet Two additional well-sized bedrooms and a second full 5-piece bathroom Large double attached garage, new concrete driveway, and front landscaping Separate side entrance offering potential for a 2-bedroom suite Exterior and lifestyle: Backing greenspace and a serene walking path, providing great privacy and picturesque views Additional details: Comes with a new home warranty for added peace of mind This home is a rare combination of space, functionality, and a prime location. Schedule your viewing today to experience all this home has to offer. (id:51699)
407 Kenaschuk Crescent
Saskatoon, Saskatchewan
Discover your dream lifestyle in this magnificent 2-storey walkout backing the northeast swale, where luxury meets functionality and breathtaking panoramic views of wide open fields abound. Please view the Matterport 3D virtual tour in the listing. With over 4400 sq ft of thoughtfully designed living space, this home offers an array of amenities to elevate your daily experience. The heart of the home features a stunning open-concept kitchen, dining, and living room, perfect for both intimate gatherings and grand entertaining under 10-foot ceilings. The modern kitchen boasts high-end appliances, custom cabinetry, and a large island with eating ledge, while prep and cleanup are a breeze in the adjacent spicy kitchen with a gas range and 2nd fridge. A massive covered deck is just off the dining area, offering additional views and a staircase to the ground. An attractive front entry is next to the den, and direct access from the heated, finished garage leads to a space with built-in storage and shelving for coats and more. Ascend to the upper floor from an impressive stained wood staircase to find 4 generously sized bedrooms, including the primary with a walk-in closet and luxurious 5-pc ensuite with soaker tub, double sinks, and separate shower. The 2nd floor also has a large laundry, 2 office spaces, a 2nd ensuite, and 9-foot ceilings. Five impeccably designed bathrooms throughout the home offer comfort and convenience at every level. An abundance of large windows flood the spaces with natural light, while plush carpeting and warm engineered hardwood floors create a welcoming ambience. The 9-foot basement is professionally finished with a bedroom, an open concept games room and family room with mirrored walls, and garden door access to the backyard with a patio and beautiful scenery. Other notable features include a tray ceiling, built-in wall unit, 3-zone ventilation, gorgeous curb appeal with maintenance-free stucco & stone exterior, and much more. Call now to view! (id:51699)
1403 Sioux Crescent Sw
Moose Jaw, Saskatchewan
This incredible family home in a nice quiet neighbourhood could be perfect for you! When you step inside this beautiful bi-level home and head upstairs you are greeted by a large living room perfect for hosting friends and family. Open to the living room is your dining room space with access to the back deck, and the recently renovated kitchen. Throughout the main floor you will find large windows creating amazing natural light. Down the hall leads to the 4-piece washroom and 2 large bedrooms. As you head downstairs you will find a third bedroom perfect for guests or a growing family. The hallway will lead you into another large family room with a gas fireplace creating a warm cozy space perfect for family movie nights. The basement also include a 2nd washroom, laundry room & storage. This home is located on a large corner lot with a beautifully landscaped yard. Location is amazing in a quiet neighbourhood with nearby walking paths, convenience stores & perfect for families located just minutes from the new school! Do not miss your opportunity to see this incredible home. Contact your agent today to book your private showing! (id:51699)
303 2315 Mcintyre Street
Regina, Saskatchewan
Designed for modern living, this bright open-concept condo is perfectly located just steps from downtown. Ideal for investors, first-time buyers or busy professionals, you can truly leave the car behind and walk downtown, work, grab dinner nearby, shop local, or unwind at beautiful Wascana Park. All just steps from your door. The layout offers two generous bedrooms, a full bathroom, and the convenience of covered parking & in-unit laundry. Enjoy your evening on the balcony, perfect for relaxing after a long day. A fantastic opportunity to own a stylish, low-maintenance property in an unbeatable location. Call for more details today! (id:51699)
Diehl Land
Vanscoy Rm No. 345, Saskatchewan
Paved all the way: 49.16 Tranquil Acres Just Minutes from the City..... "Diehl Land" offers a prime opportunity to build your custom home on 49.16 acres in the RM of Vanscoy. One of the most practical benefits of this location is the paved road access that runs all the way to the property edge. It makes the approx 12-minute commute from Saskatoon smooth and easy, keeping the dust off your vehicles and ensuring you never have to deal with muddy gravel roads. For daily convenience, you’re also just a mile away from the Sandyridge gas and grocery store, so you don't have to head back into the city or over to Asquith for the essentials. The property has huge potential to be a beautiful, tranquil spot for a residential building site, offering plenty of room for a large shop or even a small hobby farm. Development is made much easier here, as the seller states there is already a productive well on the land, and both power and gas services are located at the adjacent properties. The back of the acreage features some natural brush and a slough, creating a nice bit of privacy and a scenic backdrop for a future home. If you’ve been looking for a quiet place to build with the benefit of a fully paved route right to your driveway, this parcel is a great fit. (id:51699)
236 7th Avenue Nw
Swift Current, Saskatchewan
Discover your ideal move-in ready home in a cozy northwest neighbourhood! This exciting property features exceptional outdoor living spaces designed for both relaxation and entertainment. Step outside to an oversized covered deck directly off the back door, within a sectioned off private retreat complete with a barbecue station—perfect for hosting gatherings.This backyard offers versatile spaces including a sectioned area currently covered with sand over grass, ideal for a large pool or easily converted back to green space. The north side features a convenient dog run, while the south side boasts a garden plot with above-ground planters growing okra, sunflowers, cucumbers, a Honey crisp apple tree, and more, all enclosed by updated fencing creating your own private outdoor paradise.A large paved parking area accommodates extra parking. Inside, you'll be welcomed by an 8× 9 boot room with built-in closet and abundant natural light, opening into a cozy front living room. The main floor showcases modern/durable vinyl tile flooring throughout the main floor. The open-concept kitchen and dining room provide seamless access to the backyard, with a wall-integrated island that connects both spaces while offering additional seating and counter space. The kitchen features dark cabinetry with chalkboard paint panels, ceramic tile countertops, stainless steel refrigerator, and a bright south-facing window. The main floor hallway leads to a spacious master bedroom and a renovated three-piece bathroom with double sinks. The attached 1.5-car garage (21'4 × 15'4) is insulated and heated with direct yard access. The lower level currently serves as a family room with under-stair storage, two additional bedrooms, utility space, and a standalone laundry room with storage. Notable updates include additional attic insulation, modern exterior paint, 100-amp electrical panel (2007), and 220-amp garage outlet. For more information or to schedule your personal viewing, please contact. . (id:51699)
129 K Avenue S
Saskatoon, Saskatchewan
Welcome to 129 Avenue K South in Saskatoon. This affordable home offers a great opportunity for first-time buyers, investors, or those looking for a well-maintained property with room to add value. Lovingly cared for by the same owner for approximately 50 years, the home reflects long-term pride of ownership. Inside, you’ll find two bedrooms, one bathroom, a comfortable living room, and a functional kitchen layout. A single detached garage provides added convenience and storage. Whether you’re looking to enter the market, expand your investment portfolio, or personalize a solid home over time, this property presents excellent value and potential. (id:51699)
1311 Jubilee Drive
Swift Current, Saskatchewan
Welcome to 1311 Jubilee Drive. This incredible home offers over 2000 sq ft of thoughtfully designed space perfect for families or those who love to entertain. With 5 bedrooms and 3 bathrooms there is plenty of room for everyone. The main floor features a spacious kitchen with granite counter tops and stainless steel appliances with tons of cupboard space. In addition there is a large bright dining room area and two separate generous sized living areas. Patio doors off of living area lead to a massive deck ideal for bbqs and gatherings, plus your very own swimming pool and hot tub to add to the fun!! Three of the five bedrooms are located on the main floor as well as 2 bathrooms with one being a ensuite. The basement is fully finished for some extra living space to be enjoyed. A double attached garage provides plenty of room for vehicles and storage, it conveniently opens to a paved alley for easy access year round. Located in a highly desirable neighborhood, you are just a short walk to all levels of school, walking trails, Elmwood Golf Course and many great amenities. It is a rare opportunity to own a home that checks all the boxes and is in such a desired location. Don't miss your opportunity to own this move in ready home. (id:51699)
503 Poplar Street
Wolseley, Saskatchewan
A Building opportunity awaits at 503 Poplar Street in Wolseley, SK. This lot is 56' wide and 132' deep , a great space to develop to your desire. There was an old home on the lot but has been removed. The Seller is not aware of any services to the property but all town services such as water, natural gas and sewer are all at the main road, Poplar. This street is one of the primary roads on the south side of the town. "THE town around a lake" is situated just off the Trans Canada Highway , an hour of Regina. Here you will find health care services to include a health center, a beautiful care home, a Home Hardware, a pharmacy, a couple of restaurants , gas station , K-12 schools, daycares, drive in theatre , Credit Union and grocery store and more. Wolseley is full of historical buildings , and the town takes pride in preserving them. Take a second look at this bare lot and make your dreams come true to build. Wolseley awaits YOU! (id:51699)
170 160 Gore Place
Regina, Saskatchewan
Welcome to 170 Gore Place! A great condo at an affordable price! This 2-bed 1-bath condo in Regina's Normanview neighbourhood is in good shape and would be a perfect starter home or revenue property! The unit is on the top floor and has 891 square feet of living space! Book your private viewing today! (id:51699)
Skilnik Road Lots
Orkney Rm No. 244, Saskatchewan
Land situated on Skilnik Road by the very desired York Lake. Build your dream home, garages and out buildings without the limitations of the city but have the close proximity of the city for convenience. Now that you are in the RM, purchase that pony your child has always wanted, develop a huge vegetable garden or have room for storage! The sky is the limit! Purchasers will have to contact the RM for restrictions and the necessary utility boards for applications and costs of services. (id:51699)
1501 3rd Street
Estevan, Saskatchewan
Do not miss this opportunity to own your own Duplex..... or live in one side and rent out the other. The two main floor units are very spacious with large kitchen, living room and full bath. Front suite is a 1 bedroom, back suite is a 2 bedroom. There is also way more income potential in the basement with 2 more separate suites. Property is a solid brick bungalow which has been well maintained with several updates including shingles and EE furnace. Call Listing agent for more information. (id:51699)
Blk C, Park Meadow Lane
Buckland Rm No. 491, Saskatchewan
Great opportunity to build your dream home within 5 minutes of the city limits! This 2.47 acre parcel of land has power, gas, telephone and rural water at the property line. Close to Redwing School and located in the RM of Buckland. The lot may also be purchased as a package with the adjacent parcels, MLS# SK026430 and MLS# SK026447. (id:51699)
Lot 2, Park Meadow Lane
Buckland Rm No. 491, Saskatchewan
Great opportunity to build your dream home within 5 minutes of the city limits! This 2.47 acre parcel of land has power, gas, telephone and rural water at the property line. Close to Redwing School and located in the RM of Buckland. The lot may also be purchased as a package with the adjacent parcels, MLS# SK026430 and MLS# SK026452. (id:51699)
Lot 1, Park Meadow Lane
Buckland Rm No. 491, Saskatchewan
Great opportunity to build your dream home within 5 minutes of the city limits! This 2.47 acre parcel of land has power, gas, telephone and rural water at the property line. Close to Redwing School and located in the RM of Buckland. The lot may also be purchased as a package with the adjacent parcels, MLS# SK026447 and MLS# SK026452. (id:51699)
760 Rae Street
Regina, Saskatchewan
Perfect for the first-time homebuyers or investors seeking an affordable ready to move in house. This house features newer shingles, vinyl siding, Newer insulation, newer drywall, and flooring. Kitchen is updated with newer cabinetry, countertops, and fixtures. Modern lighting fixtures and hardware have been added throughout the home. Large eat in kitchen, 3 generous sized bedrooms and renovated 4pc bath. The fully fenced backyard offers large backyard is perfect for outdoor entertaining House is situated close to all the Albert St amenities like Canadian Tire, Giant Tiger, Dollarama, Restaurants and many more. (id:51699)
206 1st Street S
Domremy, Saskatchewan
Enjoy small town living in this awesome starter or downsizer home! Situated on a 50x139 foot lot, this gem has loads of room for a detached garage. Inside you will find a mudroom great for coats, shoes and storage plus there is direct access to the backyard. The kitchen/dining area features an abundance of cabinets and plenty of counterspace. Fridge, stove and dishwasher are included. A 4 piece bathroom with washer and dryer is conveniently located just off the kitchen. The living rooms showcases tons of natural light and plenty of room to kick back and relax. 2 good size bedrooms complete this main level. In the basement you will find a spacious family room, a 4 piece bathroom and bedroom. There is plenty of storage with a separate storage room, utility room and a den/office space. Enjoy backyard living on the wood deck that spans the length of the house. The landscaped yard offers so much room for the kids to play, the dogs to run or a nice double detached garage to be built! Store your bikes and tools in the oversized and insulated shed! You are just steps to the Coop store, gas cardlock station and school buses run to Wakaw, Bellevue and St. Louis. (id:51699)
3 2nd Avenue Se
Weyburn, Saskatchewan
Welcome to 3 2nd Avenue SE in Weyburn! With over 2500 sf of interior living space on two floors, two large, powered, attached garages (24'x22'6' and 25'x26'6"), a huge roof top deck with vista of North, West, and East, extensive renovations, and with options for renting or using it as a single family home, this property is one of a kind! A large, lower level deck with white metal railing welcomes you either to the lower or upper levels (separate entrances). On the main, you are welcomed into the kitchen and dining area. Off of that, you have a very spacious living room/rec room. At the back, you have a laundry area (with access to the basement) as well as a full bathroom, all lit by a well-placed skylight. Down the hall, you have one nicely sized bedroom. Completing the space is access to both side and rear attached garages. The basement has seen extensive renovations to floor, walls, plumbing, and electrical and may be used either to increase the living space of the lower level or possibly as a 3rd suite. The upper level is bright, airy, and provides loads of living space boasting 4 bedrooms, a full bath with bonus shower, a master bedroom with large walk-in closet, and perhaps the most striking feature - an approx 25'x26' rooftop deck, complete with vinyl flooring and stylish metal railing, perfect for BBQs, evening gatherings, or family functions. The TWO large attached garages offer ample space and could be used for parking, a workshop, or storage. Of note, the rear garage includes a 220V plug and electrical panel. The exterior has stylish vinyl siding, a new metal roof, and the windows have been replaced over the years. Previous owners have landscaped the home with a mix of stamped concrete, crushed rock, and lawn, ensuring proper grading. Further, the yard offers a large shed and additional storage space. If you're looking for a lot of bang for your real estate dollar, don't pass this up. Call today for more information and private viewing appointments. (id:51699)
111 103 Keevil Crescent
Saskatoon, Saskatchewan
Welcome to Spruce Grove Manor, a well-established and highly regarded 55+ building located in the desirable University Heights neighborhood on Saskatoon’s east side. This spacious unit offers approximately 1,300 sq. ft. of comfortable living space, featuring two bedrooms and 1.5 bathrooms. The layout includes a large primary bedroom with private 2-piece ensuite, a second bedroom, a full 4-piece main bathroom, and a generous combined laundry and storage room with additional built-in cabinetry. The kitchen is well-appointed with oak cabinetry, upgraded countertops, tile backsplash, stainless steel range, built-in dishwasher, refrigerator, and white range hood with shelf microwave. A spacious dining area sits directly off the kitchen, flowing into a large living room that easily accommodates multiple furniture arrangements. An enclosed sunroom with expansive windows provides abundant natural light and enjoyable outdoor views year-round. Additional upgrades include laminate flooring throughout the main hallway, dining room, living room, and sunroom, wall-mounted air conditioners, custom blinds, and extra storage. The unit includes one underground parking stall and a separate basement storage locker. Residents also enjoy access to a large amenities room for gatherings and meetings, as well as a shared workshop area. Conveniently located close to shopping, parks, and major roadways, this is an ideal opportunity for those looking to downsize without sacrificing space or comfort. (id:51699)
Rose Acreage
Duck Lake Rm No. 463, Saskatchewan
Dream Acreage Alert! This stunning waterfront paradise is tucked into the trees on just over 125 acres of land on a private lake! This unique home is custom built around a 1920’s church that has kept it’s original charm and nostalgia with it’s woodwork, stained glass windows, loft space and even working church bells! You are sure to love the long driveway to get to your little piece of paradise! The entry of this home is through the 1920’s church front doors, opening into a wide front entrance with closet space and a large guest bathroom. Upon entry into the home you are immediately impacted with the amazing views and the character of the home. Open concept features living room with high ceilings and stained glass windows, and staircase to loft/bonus room, through the great room is the living room, with a stunning wood burning fire place and French doors to patio space, great room features murals on the ceiling. The large and modern kitchen overlooks the dining room complete and family room with views out across the water. Bedrooms are privately situated from main living area, down wide hallway. Primary suite features large windows over-looking the large body of water, walk in closet and 4piece ensuite with jacuzzi and shower. The laundry room also has access to primary bedroom and access out to the deck. Two more good sized bedrooms - one with a second ensuite. Crawl space and mechanical area of this home are bright, dry and organized. Outbuildings include several sheds/workshops including a coverall shelter. Welcome to your own piece of paradise, lots of walking trails on the property, wildlife and many types of wild berries such as Saskatoons, Chokecherries, Pin Cherries, High Bush Cranberries, Raspberries and Strawberries. The picturesque views and peacefulness of this home has you feeling like you are living at a cabin everyday. It’s less than an hour to Saskatoon and 35 mins to Prince Albert. Quick possession is available. Reach out today to book your showing! (id:51699)
730 Broadway Street W
Orkney Rm No. 244, Saskatchewan
A golden opportunity to own a 1.7-acre parcel of land along HWY 52 just west of Deer Park Golf Course. Living an acreage style within city limits .Situated on the corner of Broadway St W (HWY 52) and Frank Ave. This property provides a well matured shelter belt ,which includes , spruce trees and lilacs on each side of the lane. Also, rows of jack pine, spruce and maple trees surrounding the yard site. At the back of the property your own orchard with sour cherries, plums, saskatoons, apples and choke cherries to enjoy. Current sellers have the land graded for a walkout home layout if desired. Services at the curb for you with water and sewer. Property is in RM of Orkney 244. (id:51699)
927 Traeger Manor
Saskatoon, Saskatchewan
With nearly 2,284 sq. ft., the Mackenzie is a spacious family home that offers 4 bedrooms, 3 full bathrooms, and plenty of inviting living spaces—with the option to add a 5th bedroom. Enjoy the elevated standard features of a Pacesetter home, including quartz countertops, Moen fixtures, and waterproof laminate flooring throughout. The main floor includes a flex room perfect for a home office or guest room, a full bathroom, a walk-in pantry, and a side entrance. The open-concept kitchen, dining, and great room, highlighted by a floor-to-ceiling shiplap fireplace, create the perfect space for entertaining. Upstairs, the bonus room connects three secondary bedrooms, a full bathroom, and the primary suite, which features a walk-in closet and a deluxe ensuite with a walk-in shower, standalone soaker tub, and dual sinks. A convenient laundry room with a cabinet and rod completes the upper level. (id:51699)
4372 James Hill Road
Regina, Saskatchewan
Discover modern elegance in this 2017-built 2-storey Semi-Detached (1/2 Duplex) nestled in Regina's vibrant Harbour Landing neighborhood, featuring 3 well-appointed bedrooms and 2 bathrooms—all just a short walking distance from Harbour Landing School. The open-concept main floor impresses with durable vinyl plank flooring, white cabinets, appliances including fridge, stove, washer, dryer, and built-in dishwasher, plus a convenient 2-pc bath, while upstairs delivers cozy carpeted retreats bathed in natural light from large windows, complete with one primary bedroom, two additional bedrooms, closet, reach-in storage, and a spa-like 4-pc bath featuring tub and shower combo. Premium comforts include central air conditioning, heat recovery unit, owned furnace, gas heater, and 2-car detached garage, fully fenced yard , modern vinyl siding, and asphalt shingle roof—ideal for first-time buyers or families seeking turnkey appeal near parks, schools, and shopping (id:51699)
611 North Hill Drive
Swift Current, Saskatchewan
Public Remarks: Nestled on the esteemed North Hill Drive, this property stands out in a highly coveted location. Homes here rarely enter the market, making this a unique opportunity to secure a residence that can be personalized to your liking. The property, with its southern exposure, benefits from abundant natural light throughout. Upon entry, you'll find a generously sized front living room. Adjacent to this space is a renovated kitchen, featuring sleek white cabinetry, stainless steel appliances, and a built-in dinette area. This flexible space can accommodate a dining table or be adapted to suit your dining preferences. The main level includes two large bedrooms and a spacious four-piece bathroom. Descend the stairs to discover a versatile area that can serve as an additional living space or a secondary income suite. At the base of the stairs, you'll find a utility area with shared laundry facilities, a three-piece bathroom, storage room, and a full kitchen equipped with a fridge, stove, and eating area. The lower level also features a sizeable living room with three large windows and a bedroom with two additional windows. The home is heated by a high-efficiency, forced air natural gas furnace, complemented by some baseboard heaters. It boasts two separate electric panels, facilitating independent electrical billing for the main home and potential tenant. Additional features include an air exchanger, power-vented water heater, and large windows on both levels. Outside, the property offers a single-car garage, back deck, and a large, mature backyard with ample green space, fire pit, pond and trees, all fully fenced with a spacious driveway. Enjoy the convenience of being directly across from a desirable park, skating rink, walking paths, and the river, as well as within walking distance to local schools serving kindergarten through grade 12. Call today for more infotmation! (id:51699)
205 5th Avenue E
Gravelbourg, Saskatchewan
Gravelbourg offers small-town historic charm in a family-friendly, safe community—ideal for home buyers seeking affordable real estate in a welcoming rural Saskatchewan setting with all the amenities found in larger centres. These include a hospital, doctors, Collège Mathieu, K–12 schools, shopping, groceries, restaurants, local businesses, RCMP services, a cultural centre, and family activities including swim club, all within ten minutes of Thompson Lake Regional Park and golf course. This solid, character-filled historic Eaton home for sale in Gravelbourg, Saskatchewan offers five bedrooms, three bathrooms, and an oversized (24' x 32') heated attached garage with direct entry, parking for eight vehicles plus RV parking. The home blends timeless charm with major updates, including being professionally moved onto a solid, energy-efficient ICF (Insulated Concrete Form) foundation with in-floor heat in the basement in 2001—an incredibly valuable upgrade for long-term durability and peace of mind. Step onto the inviting covered front porch and into the main floor featuring tall ceilings, a spacious living room, dining room, kitchen, front office/den, and a 2pc bath. Upstairs offers four bedrooms and a luxurious bathroom with a jacuzzi soaker tub and separate shower. The basement adds more living space with in-floor heat, a cozy gas fireplace in the family room, an additional bedroom (*window may not meet current legal egress), and a 3pc bathroom. Recent updates include a brand new metal roof, PVC fencing, new flooring in the dining and living rooms, new grass in the backyard, and a xeriscaped front yard—great for cutting down those watering bills. Ready for a lifestyle change and considering small-town Saskatchewan living? Don’t forget to click the multimedia link to VIEW THE VIRTUAL TOUR. Contact your REALTOR® today to book a viewing. (id:51699)
301 2nd Avenue
Cudworth, Saskatchewan
Affordable, 2-bedroom home located on a large corner lot, perfect for first-time buyers or investors looking for space and value in a small-town setting. Recent updates include a new furnace and water heater (2024), newer washer, dryer, fridge, and stove (2024), new flooring, updated baseboards, and modern LED lighting throughout. The kitchen and living room feature LED fixtures include remotes and color-changing options. Exterior window trim was freshly painted in 2025. Outside, you’ll find a spacious yard with a garden area, firepit, sheds, and a dog run complete with a doghouse. A cement pad near the back alley marks the former location of a garage, offering potential for future development. With its huge yard and corner lot location, this property offers space, updates, and great outdoor amenities. Call your realtor today to view. (id:51699)
2808 Fleury Street
Regina, Saskatchewan
Welcome to 2808 Fleury Street in the heart of Arnheim Place. This brand new 1,723 square foot two storey is ideally located just steps from Candy Cane Park and minutes from downtown Regina. The main floor features a bright open layout with a stylish kitchen, spacious dining area, and a east facing living room anchored by a gas fireplace, perfect for both everyday living and entertaining. A convenient half bath completes the main level. Upstairs you will find three bedrooms, a full bathroom, second floor laundry, and a bonus room that works beautifully as a family room, office, or play space. The primary bedroom includes a walk in closet and a private ensuite with a custom tile shower. The basement is undeveloped and ready for your future plans. The 11x25 single attached garage is fully insulated with a gas line run for a future furnace, offering added comfort and flexibility. This is a great opportunity to own a thoughtfully designed new construction home in one of Regina’s most loved neighbourhoods. Reach out to book your private showing. (id:51699)
110 408 Cartwright Street
Saskatoon, Saskatchewan
Luxury 2 bedroom, 2 bath condo in exclusive Willows neighbourhood! This beautiful unit features high ceilings, bright and open floor plan, and quality materials throughout. Enjoy cooking and entertaining in the kitchen complete with quartz countertops, stainless appliances and peninsula with seating. The living and dining room provide ample space for family and friends, with access to the spacious balcony with NG BBQ hookup. The large primary suite features a walk-in closet and 3pc ensuite, while the secondary bedroom has convenient access to the main 4pc bath. A well-designed laundry room with built-ins completes the unit. Enjoy 1 underground parking stall with storage. This is a great opportunity for anyone looking for a low maintenance home without sacrificing style and quality! Call your favourite realtor to book your personal showing! (id:51699)
806 Ballesteros Crescent
Warman, Saskatchewan
Discover the perfect blend of space and style in this brand new 1,420 sq. ft. bi-level home built by Taj Homes. Designed with functionality and modern living in mind, this home offers generous room sizes, high-end finishes, and the rare opportunity to customize select colors and finishes to make it truly your own. Situated on a partially fenced lot with no rear neighbours, this home features a 25' x 26' attached, insulated two car garage, giving you plenty of parking and storage space. The location can’t be beat—close to shopping, grocery stores, schools, parks, and walking trails. Step inside to a bright and spacious open-concept main floor filled with natural light from large south-facing windows and an electric fireplace finished with shiplap. The expansive living room flows seamlessly into a chef-inspired kitchen showcasing quartz countertops, premium ceiling height cabinetry, a walk-in pantry, and a large island—ideal for both entertaining and daily family life. The main floor laundry room is a standout feature—thoughtfully designed with side-by-side appliances, countertop and upper cabinetry for maximum convenience and organization. Retreat to the primary suite, featuring a walk-in closet and a luxurious 5-piece ensuite complete with double sinks, a tiled shower, and a soaker tub. Two additional spacious bedrooms and a stylish 4-piece main bath complete the main floor. Some notable features include a on demand water heater, energy efficient furnace, All Weather Triple Pane windows, full set of stainless steel appliances, black trims and fixtures and Progressive New Home Warranty. Currently under construction, this home comes with a guaranteed possession date so you can plan your move with confidence—no delays, no surprises. Come today and customize your new home by selecting from a range of color palettes and finishes to match your personal style. NOTE PICTURES ARE FROM PREVIOUS BUILD, FINAL COLOURS AND SPECS MAY VARY (id:51699)
5 2620 5th Avenue N
Regina, Saskatchewan
Welcome to #5- 2620 5th Ave. North. Located in the neighborhood of Coronation Park, this one bedroom, 1 bathroom, 637 sq ft apartment is tidy, move-in ready, & priced to sell. One outdoor electrified parking spot is included. Shared laundry for the building. Video monitoring in common areas. Condo fees include water, sewer, heat, reserve fund building insurance, external building maintenance & common area maintenance, lawncare, and snow removal. Location is just off of Albert Street, close to public transit, parks, shopping, offices, schools, & restaurants. Built in 1967, the building is well taken care of, quiet, and conveniently positioned. A great opportunity for investors or first time buyers. (id:51699)
Bracken Land
Nipawin, Saskatchewan
125 acres of land on the south side of Nipawin along Highway. 35. 61 of the acres is in the RM of Nipawin and 64 acres are in the town limits. Renter farming this parcel says 104 acres are cultivated. The assessed value of $141,600 is for the 61 acre portion only. and it is soil class E. The 64 acres within town limits is zoned C1 and property taxes are paid to the town, 2024 taxes are $1085.00 (town) and $590.00 (RM) The 64 acres portion in the town limits is adjacent to the Coop store, Tim Hortons, Nipawin Vision Centre, Dairy Queen and is just across the highway for the MacDonald's. (id:51699)
Bracken Land
Nipawin Rm No. 487, Saskatchewan
125 acres of land on the south side of Nipawin along Highway. 35. 61 of the acres is in the RM of Nipawin and 64 acres are in the town limits. Renter farming this parcel says 104 acres are cultivated. The assessed value of $141,600 is for the 61 acre portion only. and it is soil class E. The 64 acres within town limits is zoned C1 and property taxes are paid to the town, 2024 taxes are $1085.00 (town) and $590.00 (RM) The 64 acres portion in the town limits is adjacent to the Coop store, Tim Hortons, Nipawin Vision Centre, Dairy Queen and is just across the highway for the MacDonald's. (id:51699)
710 Main Street
Esterhazy, Saskatchewan
Welcome to 710 Main Street, an inviting 1,104 sq. ft. three-bedroom home brimming with potential and opportunity. If you’re looking for a budget-friendly property you can make your own, this could be the perfect fit — all within a list price of $150,000. This home features vinyl siding, soffitting, fascia and eavestroughing, asphalt shingles and an asphalt single drive, complementing the home’s solid structure that contributes to an appealing exterior. The detached single garage (12 x 23’) also includes an added workshop area (13’ x 15’) for hobbies or extra storage. The storage shed is handy and measures 8’ x 9.5’ . It is perfect for your gardening tools and seasonal items. A further bonus is the page wire, fenced yard, providing a safe area for children or pets. You will be impressed with having back alley access during the summer months. Inside, the combined kitchen and dining area create a practical layout for everyday living, while the spacious east-facing living room fills with morning light and offers a comfortable family gathering space. The main floor also includes a four-piece bathroom and three bedrooms, making it ideal for families or downsizers alike. The partially finished basement expands your living space with a rec room, storage rooms, laundry area that includes a bathroom, utility room, as well as extra storage. With a bit of TLC, this property could truly shine. Don’t miss your chance to own your own home at one great price with character, space, and potential in the welcoming community of Esterhazy! (id:51699)
3 2620 5th Avenue N
Regina, Saskatchewan
Welcome to #3- 2620 5th Ave. North. Located in the neighborhood of Coronation Park, this one bedroom, 1 bathroom, 644 sq ft apartment offers one outdoor electrified parking spoted. Shared laundry for the building. Video monitoring in common areas. Condo fees include water, sewer, heat, reserve fund building insurance, external building maintenance & common area maintenance, lawncare, and snow removal. Location is just off of Albert Street, close to public transit, parks, shopping, offices, schools, & restaurants. Built in 1967, the building is well taken care of, quiet, and conveniently positioned. A great opportunity for investors or first time buyers. (id:51699)
1 2620 5th Avenue N
Regina, Saskatchewan
Welcome to #1- 2620 5th Ave. North. Located in the neighborhood of Coronation Park, this one bedroom, 1 bathroom, 638 sq ft apartment is tidy, & priced to sell. One outdoor electrified parking spot is included. Shared laundry for the building. Video monitoring in common areas. Condo fees include water, sewer, heat, reserve fund building insurance, external building maintenance & common area maintenance, lawncare, and snow removal. Location is just off of Albert Street, close to public transit, parks, shopping, offices, schools, & restaurants. Built in 1967, the building is well taken care of, quiet, and conveniently positioned. A great opportunity for investors or first time buyers. (id:51699)
4 2620 5th Avenue N
Regina, Saskatchewan
Welcome to #4- 2620 5th Ave. North. Located in the neighborhood of Coronation Park, this one bedroom, 1 bathroom, 639 sq ft apartment is tidy, move in ready, & priced to sell. One outdoor electrified parking spot is included. Shared laundry for the building. Video monitoring in common areas. Condo fees include water, sewer, heat, reserve fund building insurance, external building maintenance & common area maintenance, lawncare, and snow removal. Location is just off of Albert Street, close to public transit, parks, shopping, offices, schools, & restaurants. Built in 1967, the building is well taken care of, quiet, and conveniently positioned. A great opportunity for investors or first time buyers. (id:51699)
310 Bounty Street
Conquest, Saskatchewan
Welcome to this 2-bedroom, 1-bath home located in the quiet community of Conquest, SK. This property offers affordable living all the while being 12mins from Outlook and 45 Mins to Saskatoon! Featuring a functional layout, generous natural light, high ceilings and a comfortable living space, this home is ready for updates and personal touches. The house has a lot of charm with the original front porch which is ideal for; morning coffees, watching a good storm while staying dry or cooling off on a hot day while enjoying what the East sun offers. Ideal for first-time buyers, investors, or anyone looking for a project to put their own touches on. This property presents an affordable entry into homeownership in a peaceful small-town setting. Located on a large 100x120 lot, come see the potential for growth that exists! Call us today! We have a video tour available! (id:51699)
Bergen Acreage
Torch River Rm No. 488, Saskatchewan
Stunning Log Home on Dream Acreage! This exceptional log home is ideally located just 11 km from Nipawin, nestled on 5 picturesque acres that back onto crown land and are only 2 kilometers from the river. It’s a perfect haven for outdoor enthusiasts, whether you enjoy golfing, fishing, hunting, quadding, or skidooing. The property features a beautiful log home with a vaulted ceiling as you enter into this home through the garden doors that open to an inviting great room, where you can soak in gorgeous views and cozy up by the gas fireplace with a cup of hot chocolate. The U-shaped kitchen is equipped with newer stainless appliances, abundant cabinets, and bar stools, making it great for entertaining guests. On the main floor, you’ll find a spacious primary bedroom with ample closet space, a luxurious 4-piece bath featuring a jacuzzi tub and separate shower, as well as convenient laundry and additional storage. Upstairs, a huge loft offers the potential for two additional bedrooms or can serve as a spacious TV/recreation area or office. Additionally, there’s a 32 x 40 heated shop with a 14-foot overhead door for all your hobbies and projects. The outdoor space includes a large fountain surrounded by rocks, creating a serene retreat. This rare and one-of-a-kind property was built in 2000. Don’t miss your chance to own this dream acreage—act now and make it yours! One shed is excluded. (id:51699)
112 2nd Avenue E
Kelvington, Saskatchewan
Here you have a great size family home, very well maintained, Total of 5 bedrooms and two bathrooms. Freshly painted main floor , new HE furnace installed in fall of 2025, shingles in 2025, windows had been updated to PVC, garage built in 2013. Priced to sell quickly so call for your showing today. (id:51699)
6 Lyndell Road
Rosthern Rm No. 403, Saskatchewan
Located near Hague, this rural industrial business park offers a fantastic opportunity for investors and developers alike. Positioned approximately 35 km from Saskatoon and just half a mile from the twinned Highway 11 linking Saskatoon and Prince Albert, the property provides excellent connectivity and value within Saskatchewan’s expanding market. Featuring finished roadways and a prime setting in a growing industrial area, it’s an ideal spot to establish or expand your operations. (id:51699)
216 Settler Crescent
Warman, Saskatchewan
Stunning luxury walk-out raised bungalow! Finished basement (5 bed + 4.5 baths total). Close to 4,000 sqft of finished living space! This home is situated on an oversized lot backing the lake. You're close to schools, parks, Legends Sports Complex, golf course & other amenities. Many glamorous finishings & upgrades. 1,927 sqft above grade, spacious open concept and an abundance of natural light with many north facing windows (amazing view of the lake from the main level and from both back decks!). Separate entrance into the private home office (could also be bedroom). Notable upgrades include black window package, custom finishings, 14' high ceilings in living room, quartz countertops throughout, heated flooring (basement & in garage), triple car garage, A/C, & 3 electric fireplaces. Step out of your walk-out basement onto a private patio area under the deck. Enter direct from the garage into the mudroom/laundry area which then leads into the walk-through kitchen pantry. Thoughtful floor plan that's different & refreshing. You’ll love the en-suite off the primary bedroom w/ double sinks, shower & massive walk-in closet. Huge primary bedroom that leads onto second private balcony! Top of the line custom kitchen by Superior Cabinets w/ tile backsplash, soft close doors, garbage pull-out cabinet, Lazy Susan and a ton of storage room. Patio door off the kitchen leads you onto a North facing back deck with elegant glass railing (no stairs). Quality home builder who is meticulous with finishing work and adds plenty of extra’s that a seasoned home buyer will notice & appreciate. No corners cut. Magnificent street appeal among other beautiful neighbouring properties. New Home Warranty & developer has professional membership w/ Saskatchewan Home Builder Association (certified professional home builder). GST/PST included in purchase price/ rebate back to builder. Updated photo's of inside to come when it's complete. Contact today for a private viewing. (id:51699)
330 Pine Street
Porcupine Plain, Saskatchewan
Welcome to 330 Pine Street. Located in Porcupine Plain, this 4 bedroom, 3 bathroom home has plenty of room for a large family or a great rental property. Located within steps from the school, it is located in a very safe and central area of town. With a one car garage and carport, there is lots of space for parking and storage. Call today to set up a showing and don't miss out on this great opportunity to own at a great price point!!! (id:51699)
1713 D Avenue N
Saskatoon, Saskatchewan
This is a fantastic opportunity to purchase two parcels of land in the established Mayfair neighbourhood. Located at 1713 Avenue D North, the property is zoned R2, making it an excellent choice for building two detached homes. It’s a prime option for developers, builders, or investors who want to take advantage of Saskatoon’s demand for infill properties. The lots are located on a clean, quiet street with two lovely parks nearby, making it an attractive setting for families. The street already features a few more recent single-family dwellings, so a new build would blend in seamlessly with the surrounding homes and add to the neighbourhood’s charm. This central location provides convenient access to schools, shopping, and public transit, as well as quick routes to downtown Saskatoon and Circle Drive. The property offers the flexibility needed to design attractive new builds while meeting zoning requirements. With R2 zoning and room for two detached houses, 1713 Avenue D North presents strong investment potential. Whether you’re planning to build and sell, create rental properties, or design custom homes, this is a rare chance to secure land in a growing, well-connected part of the city. (id:51699)
508 Pioneer Avenue
North Battleford, Saskatchewan
This lot has location, location next to a new hotel, 2 strip mall, restaurants, Walmart and within two blocks of the Multi-Plex Center and a second new hotel. Buyer to pay GST. (id:51699)
123 4th Street W
Pierceland, Saskatchewan
This home is like a brand new home! Everything inside the home is brand new! The kitchen has granite countertops with a 25 year warranty protective coating; pine wood cabinets with soft close, solid wood drawers; a 5'x22" wall pantry; large laundry room; a large 5'x10'9" storage room; the hot water tank was new in 2023; a new furnace in 2020; all new GE appliances in 2022; all new plumbing throughout the home; updated electrical; all new light fixtures throughout, with pot lights in the basement; all new vinyl plank flooring upstairs with new laminate downstairs; new blinds; new vinyl windows and doors upstairs; new shingles on the home and garage in 2023; new overhead garage door for the 26'x28' radiant heated garage, with a 12'x12' heated attached storage; new full bath upstairs, with ceramic tile flooring; new 3/4 bath downstairs with ceramic tile flooring and ceramic tile surround; as well as a jet tub; an 8'x12' shed, with power; a 44'x11' back deck; a 19'x8' side deck, providing plenty of room for entertaining & having BBQ's; the home also has 3 access doors, with one on each side for access to the deck and garage, and one in the front; and the home sits on 2 lots with low maintenance metal fencing on both sides, and with the garage and in front of the home, there is room to park approximately 8 vehicles! (id:51699)

