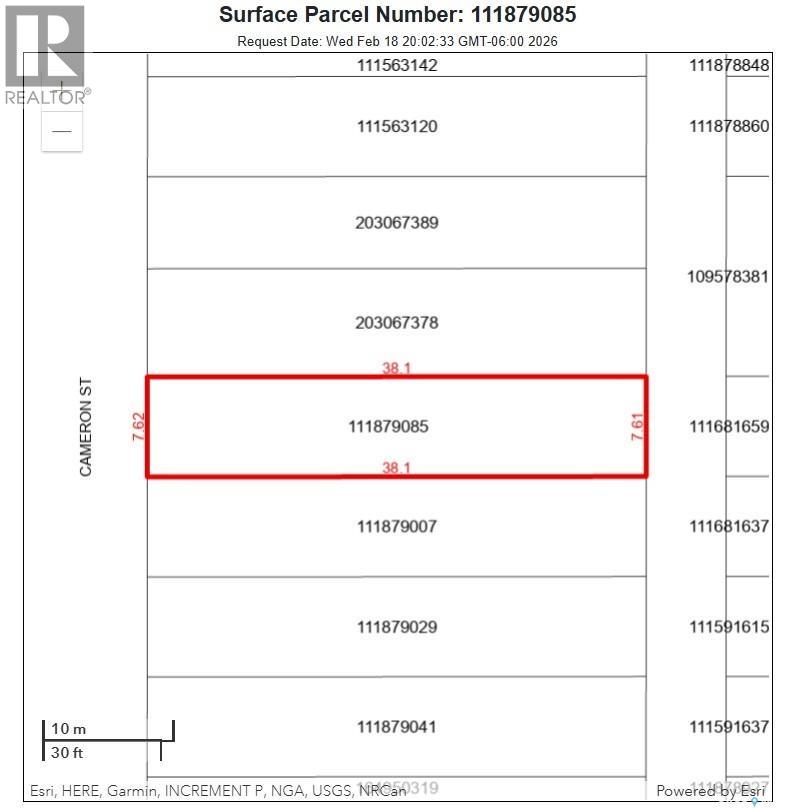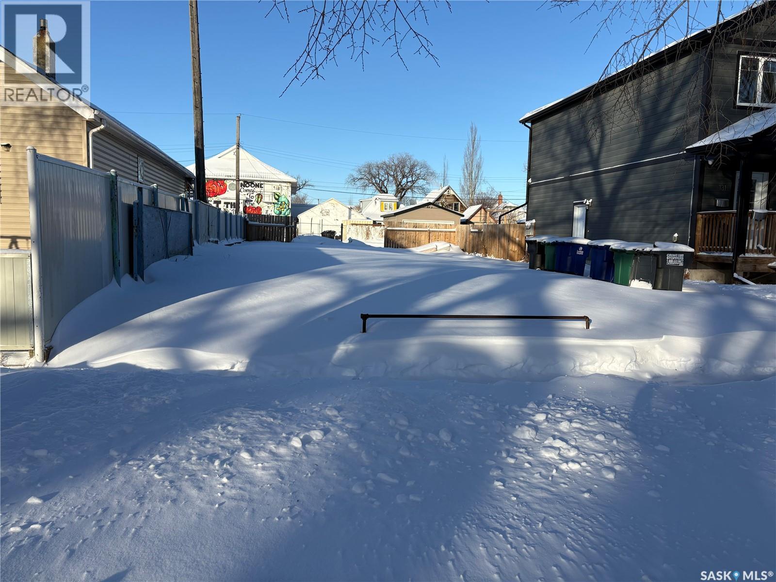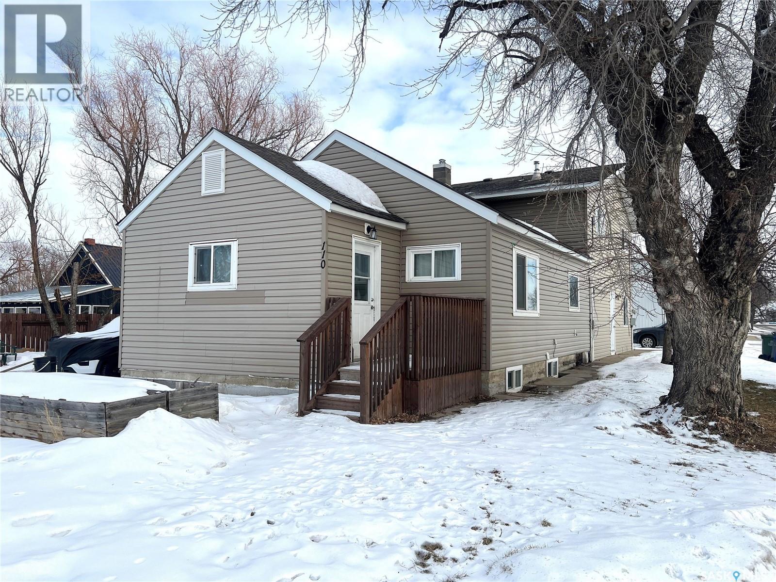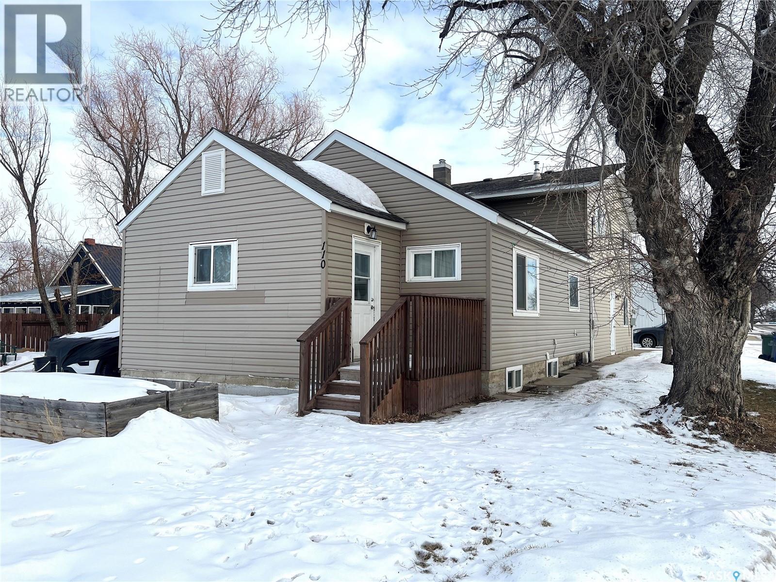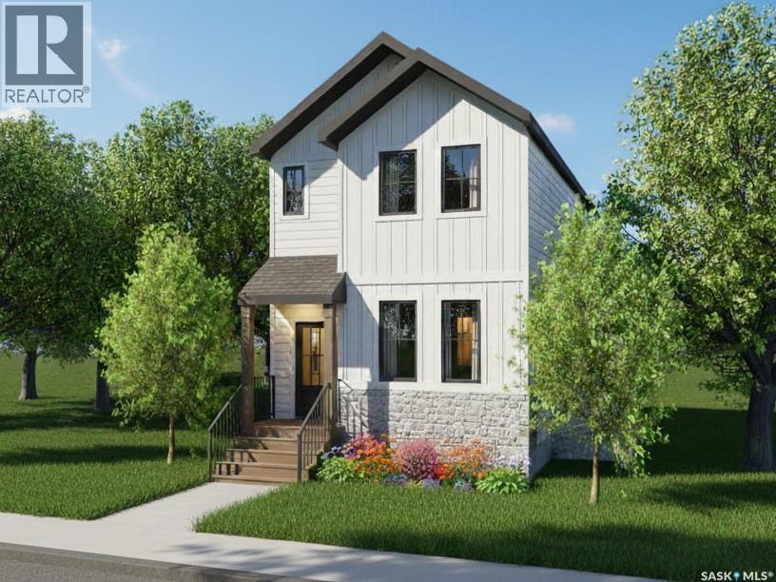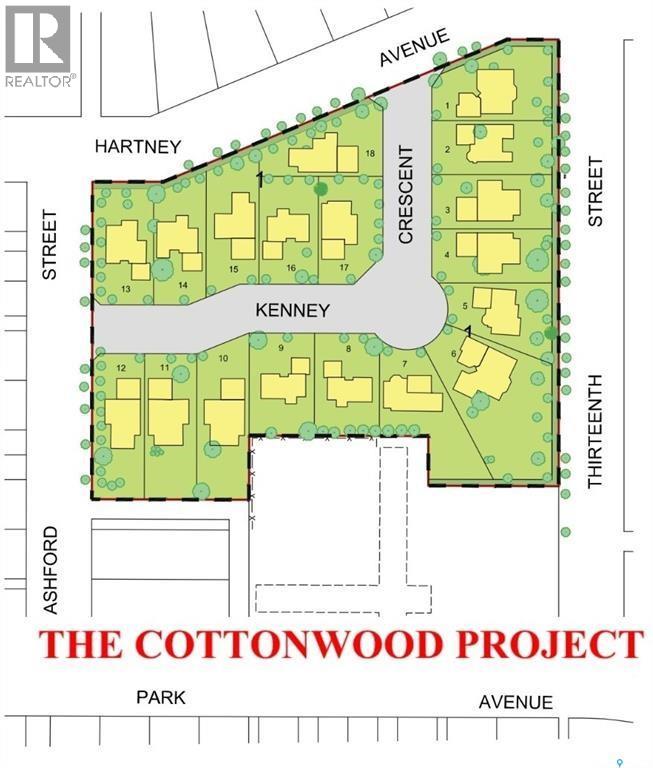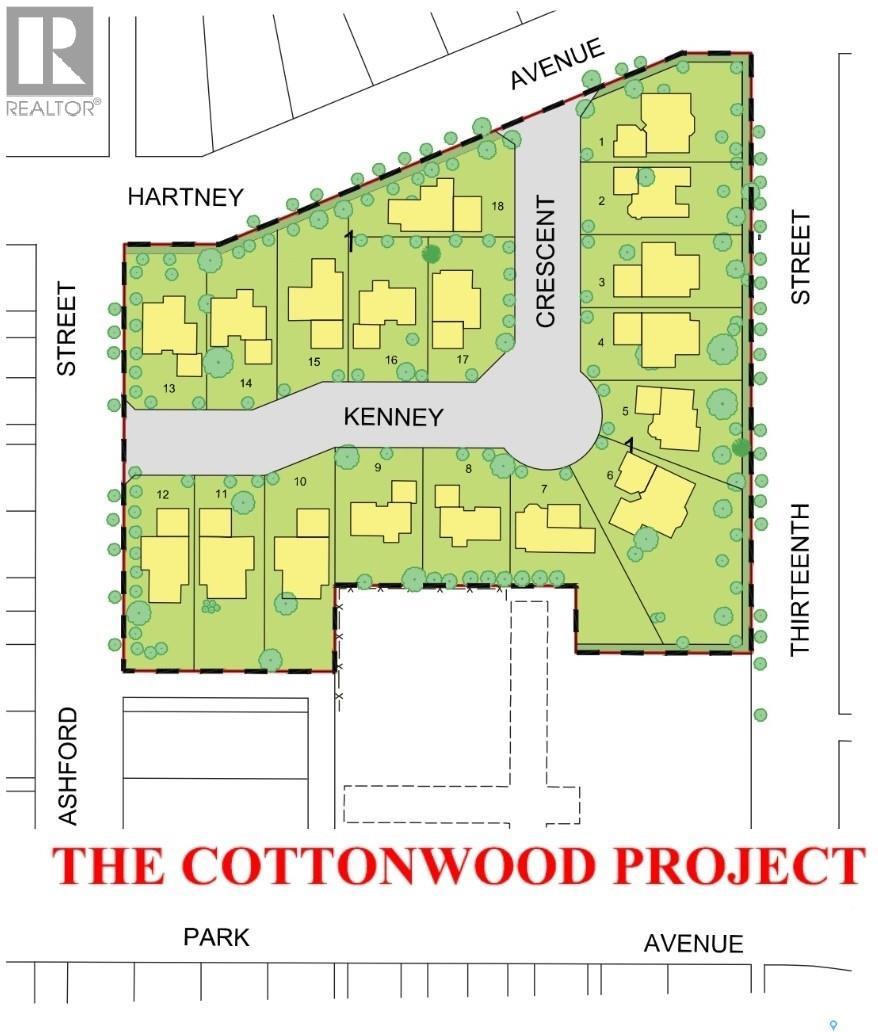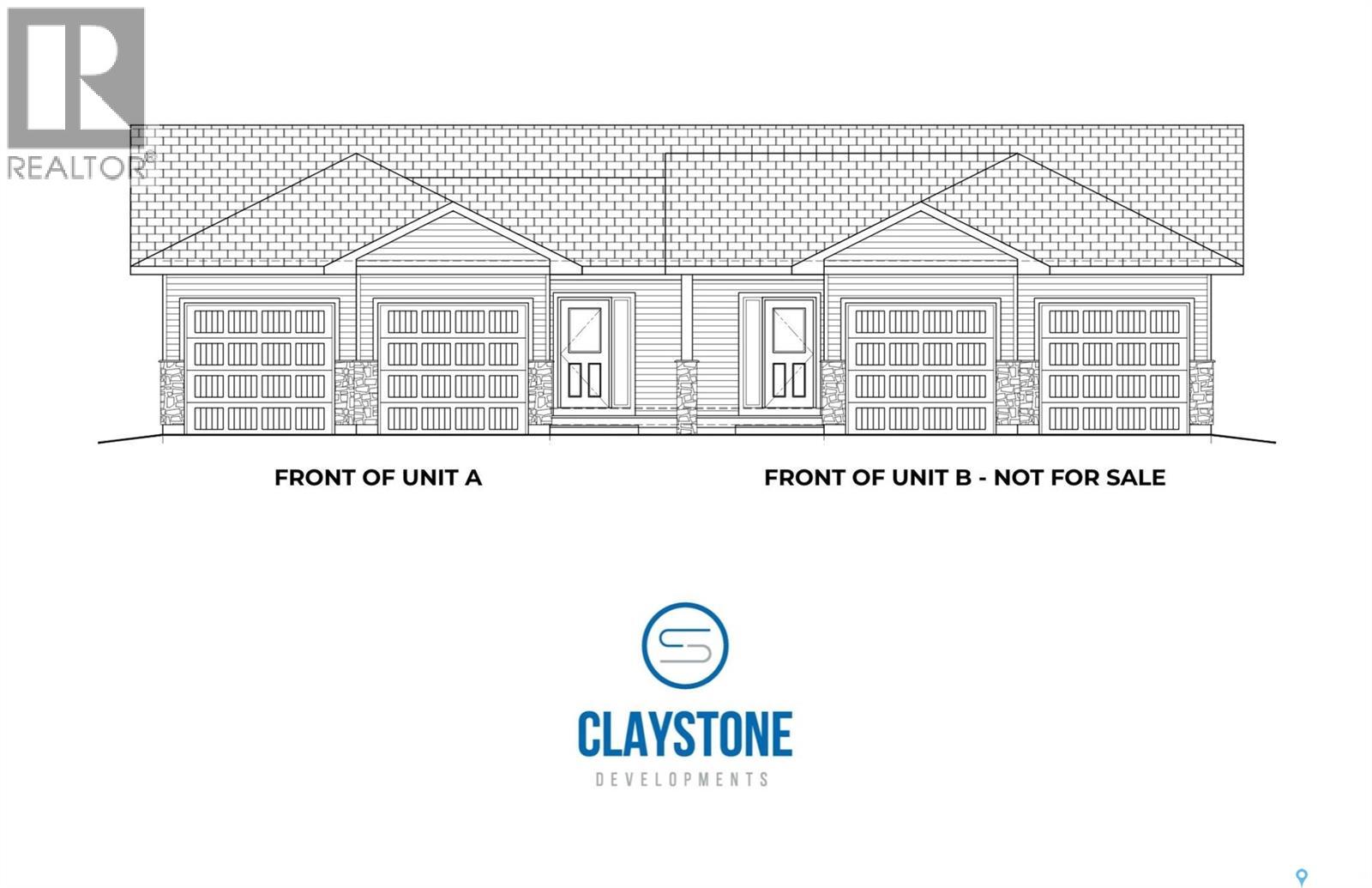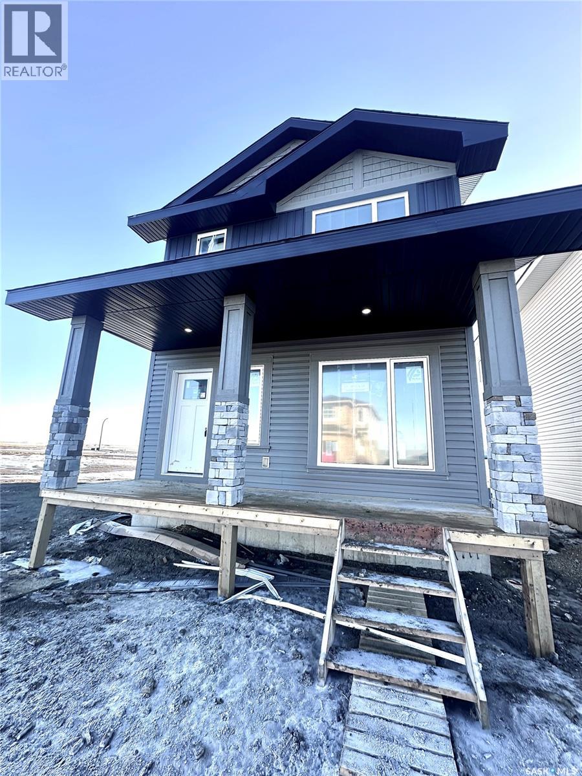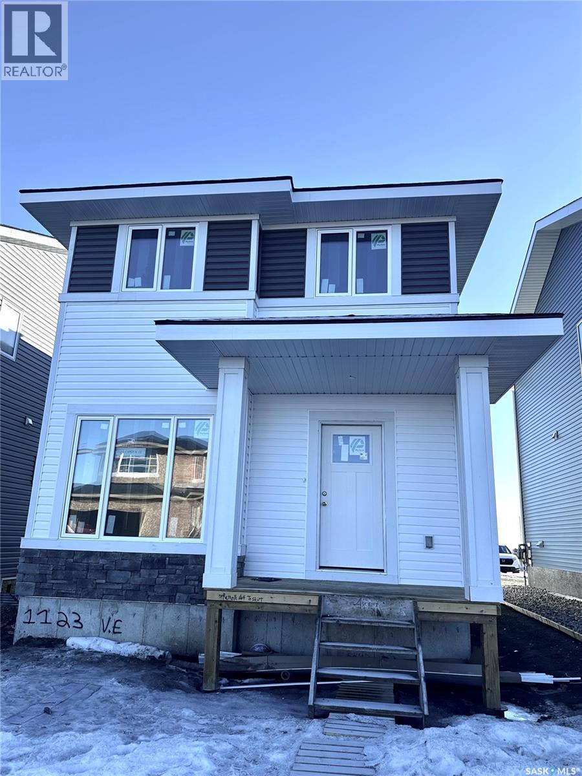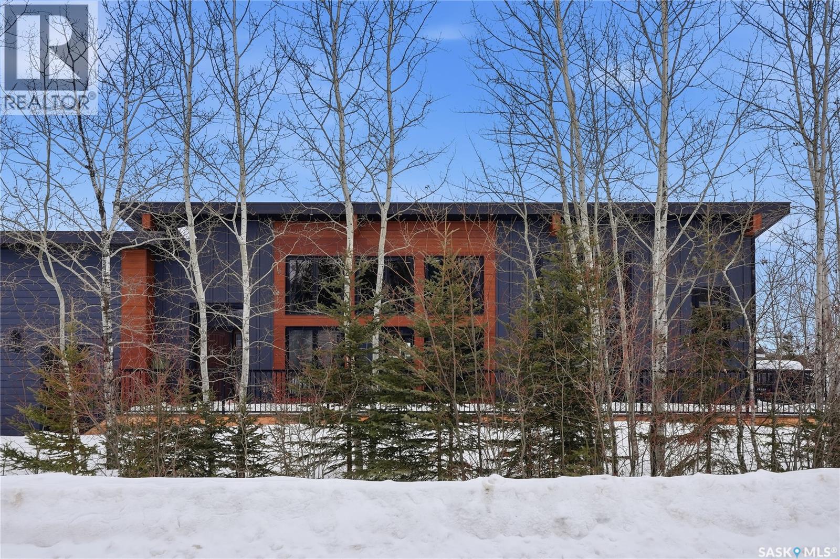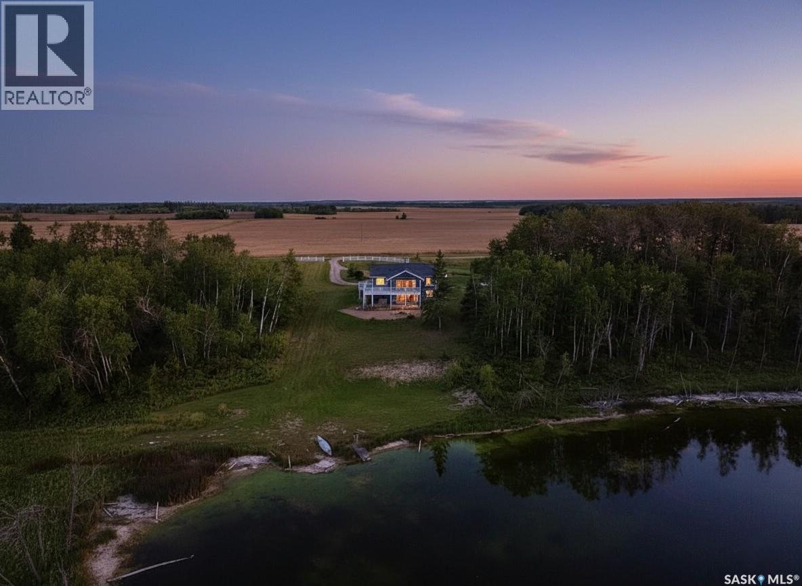1041 Cameron Street
Regina, Saskatchewan
Affordable development opportunity on this 3,125 sq ft vacant lot, ideal for investors and builders ready to bring new vision. Located in a convenient neighborhood setting with close proximity to schools, parks, and everyday amenities, the lot also benefits from easy walkability to nearby services and businesses. An excellent opportunity to secure land at an attractive price point and build for resale, rental income, or long-term investment. (id:51699)
133 E Avenue S
Saskatoon, Saskatchewan
Larger lot for sale in the heart of Riversdale. 37.5 X 127. Zone R2. Ready for development. Don't miss out and act today. (id:51699)
110 Main Street
Dalmeny, Saskatchewan
Welcome to 110 Main St. INVESTORS this might be the affordable opportunity for you. This solid multi family investment is located in the popular, safe, family community of Dalmeny! This quiet town is conveniently located just 10 minutes from Martensville and 20 minutes from Saskatoon. The exterior has been updated along with many elements of the interior including flooring, paint, cabinetry, furnaces, hot water heaters and appliances. Outside you will find a generous back yard area and 4 electrified parking spots along with a long gravel drive at the front of the property which offers plenty more off street parking. This unique 3-Plex opportunity comes with 10 Bedrooms. It has 2-3 bedroom suites and 1-4 bedroom suite all above grade. This property is currently generating $5350 per month which does include utilities. Call your Realtor® today to book a private showing. (id:51699)
110 Main Street
Dalmeny, Saskatchewan
Welcome to 110 Main St. INVESTORS this might be the affordable opportunity for you. This solid multi family investment is located in the popular, safe, family community of Dalmeny! This quiet town is conveniently located just 10 minutes from Martensville and 20 minutes from Saskatoon. The exterior has been updated along with many elements of the interior including flooring, paint, cabinetry, furnaces, hot water heaters and appliances. Outside you will find a generous back yard area and 4 electrified parking spots along with a long gravel drive at the front of the property which offers plenty more off street parking. This unique 3-Plex opportunity comes with 10 Bedrooms. It has 2-3 bedroom suites and 1-4 bedroom suite all above grade. This property is currently generating $5350 per month which does include utilities. Call your Realtor® today to book a private showing. (id:51699)
1744 West Market Street
Regina, Saskatchewan
For more information, please click the "More Information" button. 1744 West Market is a brand new 1,360 sq. ft. two-storey home that blends modern design with smart functionality. The main floor features soaring 9-foot ceilings and a bright, open-concept layout, where the spacious Great Room flows effortlessly into the dining area and kitchen. The kitchen showcases a functional modern design complete with a centre island and durable finishes, while a welcoming front foyer and discreet two-piece powder room complete the level. Upstairs is dedicated to privacy and comfort. The primary retreat includes a walk-in closet and a private three-piece ensuite with a shower. Two additional well-sized bedrooms and a full four-piece bathroom provide plenty of space for family or guests. Designed with long-term value in mind, this home offers a strong investment advantage from day one. It potentially can qualify for the SSI Grant, possibly providing a 35% rebate on suite construction costs, and features a separate side entrance already installed for private access. The basement is unfinished but purpose-built with egress windows and plumbing rough-ins for a future kitchen and bathroom, making it ideal for a secondary suite. The exterior includes a rear parking pad with lane access, ready for your future garage, and is ideally located just steps from Westerra’s walking paths and parks. Estimated completion date is May 1, 2026. Renderings and illustrative photos are for reference only. (id:51699)
43 Kenney Crescent
Weyburn, Saskatchewan
Welcome to Cottonwood Project - Weyburn's exciting, newer residential neighborhood development! Nestled in a beautifully treed area in a developed residential location, the Cottonwood Project offers an opportunity previously unavailable in Weyburn - the chance to build your dream home among large, mature trees and be located within the heart of the city rather than restricted to a fringe area as with other residential lot developments. The Cottonwood Project is bordered by 13th St on one side, Hartney Ave on another, and Ashford St on the back. It is across from St. Michael School (pre-K to grade 9 - Catholic school). Additionally, it is within easy walking distance to Legacy Elementary public school, Jubilee Park (the central location for baseball, soccer, tennis), the City Leisure Centre and outdoor pool. With a variety of sizes, there are lots for everyone. From large pie-shaped lots, to elongated lots and standard rectangular options - you won't be disappointed. Kenney Crescent is a central L-shaped road which services the neighborhood, creating that community feel. If you've been looking for that perfect place to build your family home but haven't been satisfied with the current options, check out the Cottonwood Project. Call today for more information! (id:51699)
11 Kenney Crescent
Weyburn, Saskatchewan
Welcome to Cottonwood Project - Weyburn's exciting, newer residential neighborhood development! Nestled in a beautifully treed area in a developed residential location, the Cottonwood Project offers an opportunity previously unavailable in Weyburn - the chance to build your dream home among large, mature trees and be located within the heart of the city rather than restricted to a fringe area as with other residential lot developments. The Cottonwood Project is bordered by 13th St on one side, Hartney Ave on another, and Ashford St on the back. It is across from St. Michael School (pre-K to grade 9 - Catholic school). Additionally, it is within easy walking distance to Legacy Elementary public school, Jubilee Park (the central location for baseball, soccer, tennis), the City Leisure Centre and outdoor pool. With a variety of sizes, there are lots for everyone. From large pie-shaped lots, to elongated lots and standard rectangular options - you won't be disappointed. Kenney Crescent is a central L-shaped road which services the neighborhood, creating that community feel. If you've been looking for that perfect place to build your family home but haven't been satisfied with the current options, check out the Cottonwood Project. Call today for more information! (id:51699)
43 A 301 Centennial Road
Hague, Saskatchewan
Brand new bungalow-style duplex living in the welcoming community of Hague. Welcome to 43A – 301 Centennial Road, currently under construction by Claystone Developments, with anticipated possession on July 31. This thoughtfully designed Unit A offers 1,145 sq ft of main-floor living, 2 bedrooms, 2 bathrooms, and an attached double garage. The open-concept layout features a bright living and dining area that flows seamlessly into an island kitchen designed for everyday ease and entertaining. The primary bedroom includes a walk-in closet and private ensuite, while a second bedroom and full bathroom provide flexibility for guests or a home office. Main floor laundry adds everyday convenience. Designed with minimal entry steps and true main floor living, this home is ideal for those seeking simplified, low-maintenance living without interior stairs. While not designated as accessible, the layout offers a comfortable, functional design. The attached double garage measures approximately 23’ x 24’6” (per builder plans) and provides direct entry into the home. The basement remains undeveloped, offering excellent potential for future development, additional living space, or storage. Included in the purchase price are a concrete driveway, central air conditioning, laminate countertops, completed landscaping, and fencing, with a deck available at additional cost. Hague offers a strong community atmosphere with a K–12 school, daycare, arena, spray park, playgrounds, and local amenities, with Warman and Rosthern both less than 10 minutes away and Saskatoon within comfortable commuting distance. Call today to learn more about this upcoming property! (id:51699)
1121 Camden Gardens
White City, Saskatchewan
Welcome to The Easton, a thoughtfully designed home that perfectly balances modern style with everyday functionality. The main floor offers an airy, open-concept layout highlighted by a spacious front-facing family room filled with natural light. A generous dining nook flows seamlessly into the rear kitchen, where you’ll find an impressive expanse of cabinetry, sleek finishes, and an oversized centre island complete with abundant built-in storage that makes it perfect for entertaining or busy family life. Completing the main level is a well-placed 2-piece powder room and a practical mudroom off the rear entry for added convenience. Upstairs, the primary suite provides a relaxing retreat featuring a walk-in closet and a private 4-piece ensuite. Two additional bedrooms are both good sized with excellent closet space, while the main bathroom includes built-in cabinetry for extra storage. A second-floor laundry closet adds everyday convenience exactly where you need it. The basement is open and ready for future development and offers a side door entry for direct access. Value-added features include front landscaping finished to architectural controls specifications, and a double rear parking pad. Modern design, smart layout, and future flexibility, The Easton delivers exceptional value. (id:51699)
1123 Camden Gardens
White City, Saskatchewan
Welcome to The Braddock, a thoughtfully designed home that perfectly balances modern style with everyday functionality. The main floor offers an airy, open-concept layout highlighted by a spacious front-facing family room filled with natural light. A unique and handy flex room off the main entrance provides additional space for an office, play space, or added room for entertaining. A generous dining nook flows seamlessly into the rear kitchen, where you’ll find an impressive expanse of cabinetry, sleek finishes, and an oversized centre island complete with abundant built-in storage that makes it perfect for entertaining or busy family life. Completing the main level is a well-placed 2-piece powder room and a practical coat closet off the rear entry for added convenience. Upstairs, the primary suite provides a relaxing retreat featuring a walk-in closet and a private 4-piece ensuite. Two additional bedrooms are both good sized with excellent closet space, while the main bathroom includes built-in cabinetry for extra storage. A second-floor laundry room adds everyday convenience exactly where you need it. There is a handy bonus room here to provide yet another space to customize to your needs. The basement is open and ready for future development and offers a side door entry for direct access. Value-added features include front landscaping finished to architectural controls specifications, and a double rear parking pad. Modern design, smart layout, and future flexibility, The Braddock delivers exceptional value. (id:51699)
2 Bruin Boulevard
Candle Lake, Saskatchewan
Welcome to elevated lake living at its finest. Newly built in 2024, this sophisticated and sleek custom retreat at Candle Lake blends refined luxury with the raw beauty of nature. Offering just under 1,800 sqft of impeccably designed space, this 3-bedroom, 3-bathroom home delivers the perfect balance of architectural elegance and cabin warmth. The great room is nothing short of breathtaking. Soaring vaulted ceilings and massive windows flood the space with natural light while framing stunning treetop views. After a long day of sledding or hiking the surrounding trails, unwind with a cup of coffee beside the glow of the gas fireplace, the perfect place to relax and recharge in every season. The kitchen is a true showpiece. Designed for entertaining, it features premium finishes, a stunning layout, and a fully appointed butler’s pantry that keeps everything tucked away while maintaining a flawless aesthetic. Suspended above the island, a statement canoe anchors the space, a bold architectural feature that perfectly captures the spirit of lake living while elevating the home’s modern design. Every bathroom offers a sleek walk-in shower, while the primary ensuite elevates the experience with a luxurious soaker tub and an expansive walk-in closet. The primary bedroom is a private sanctuary, wrapped in oversized windows that immerse you in the surrounding forest and create a peaceful retreat at the end of the day. The triple attached heated garage provides exceptional space for vehicles, lake toys, and year-round convenience. Outside, the lifestyle truly begins. A private putting green, curated firepit area, and direct access to snowmobiling, quad, and hiking trails right out your back door. And just minutes from the beach, you get the best of both tranquility and adventure. This isn’t just a cabin. It’s a year-round luxury retreat, a statement property, a place where design meets the outdoors. Contact your favorite agent today for a private showing. (id:51699)
14 Crescent Bay Road
Canwood Rm No. 494, Saskatchewan
Discover the ultimate lakeside retreat situated on just over an acre of prime shoreline. This thoughtfully designed home features 2300 square feet of living space (including the bright walkout basement) and seamlessly blends rustic charm with modern efficiency, offering an all-encompassing property perfect for a permanent residence or an upscale recreational getaway. Step inside to an expansive open-concept floor plan illuminated by a wall of south-facing windows. The interior is bathed in natural light, framing endless, peaceful views of the water from nearly every room. 4 bedrooms and two 4-piece bathrooms provide ample space for family and guests. Warm up by the wood-burning fireplace or enjoy the luxury of radiant in-floor heating in the basement (fueled by a propane boiler). Main-floor comfort is ensured by two radiant heaters and two electric heat pumps, offering precise temperature control year-round. Spend your mornings with coffee on the balcony and your afternoons on the water with a kayak or paddleboard. The fire pit area sets the stage for watching the sunset with your favourite people. Additional features include a 2-car garage, on-demand hot water, a well and cistern system, and a septic tank. Located on the quiet shores of Cameron Lake, this property offers the rare opportunity to own a piece of paradise where the transition from "daily life" to "vacation mode" is as simple as stepping out your back door. Don’t miss out on this incredible ownership opportunity. Contact an Agent today to book your private showing! (id:51699)

