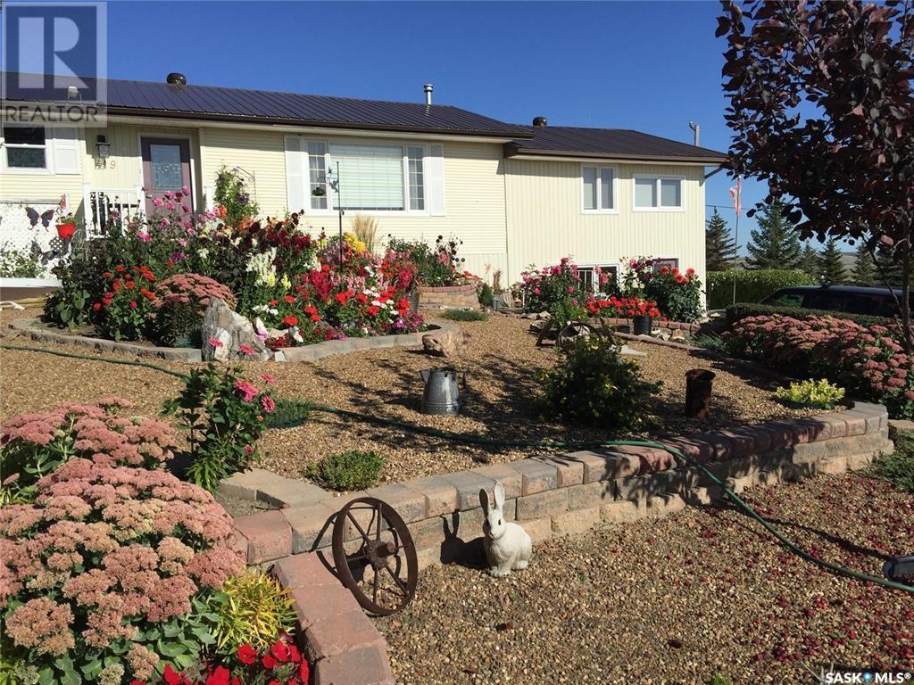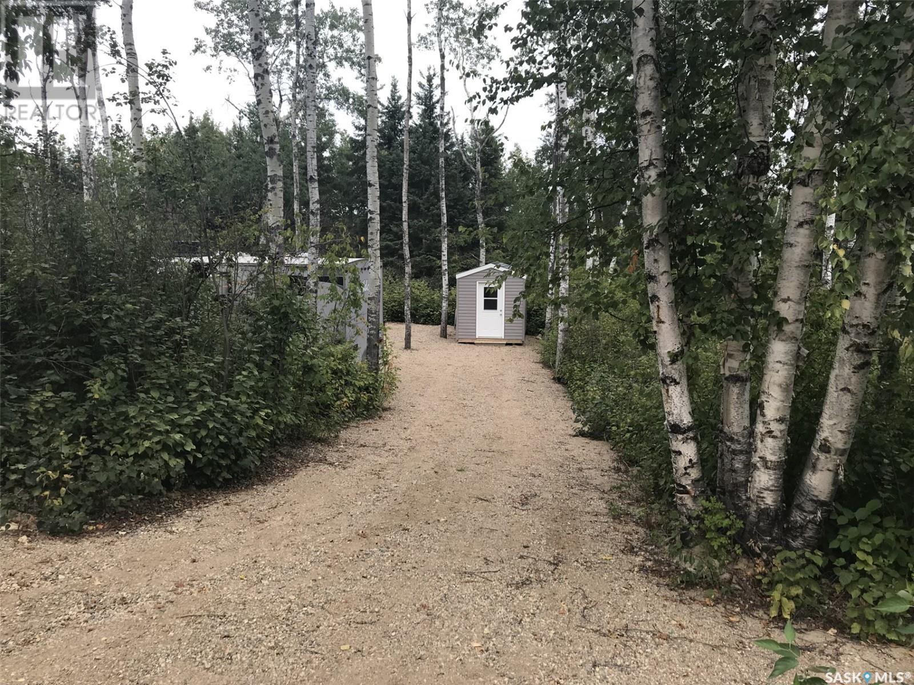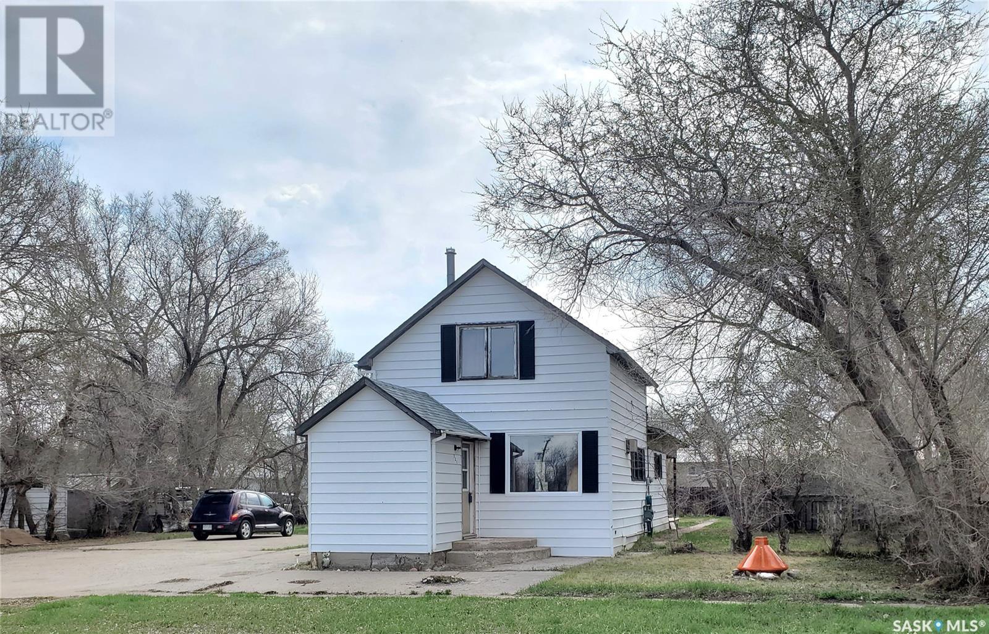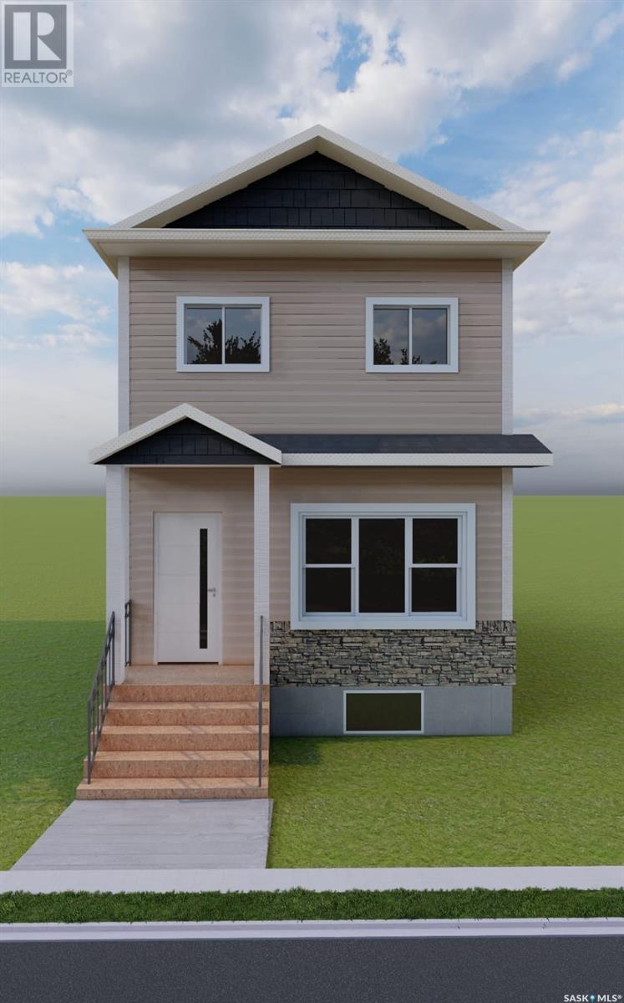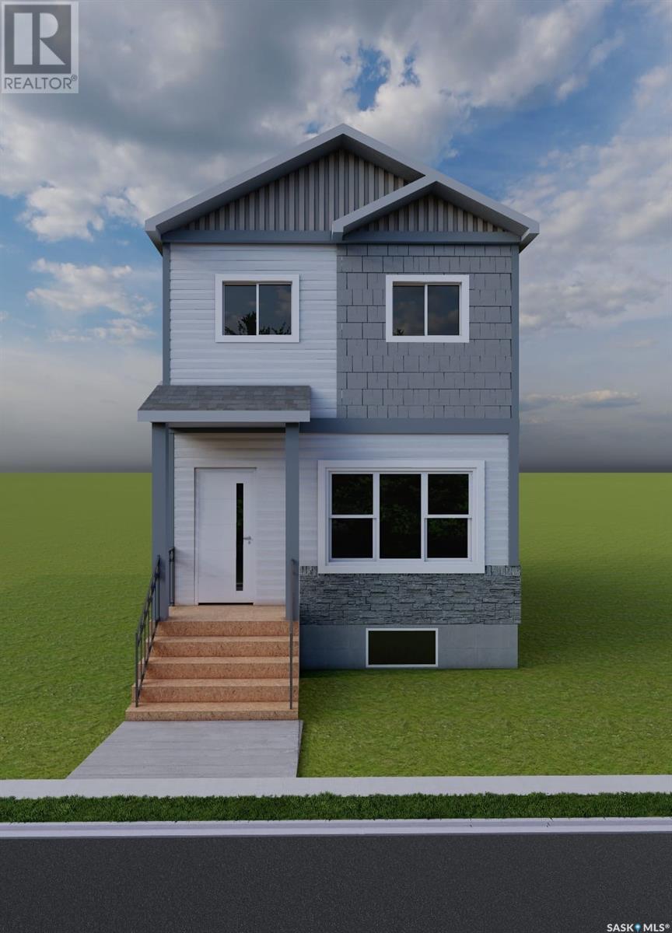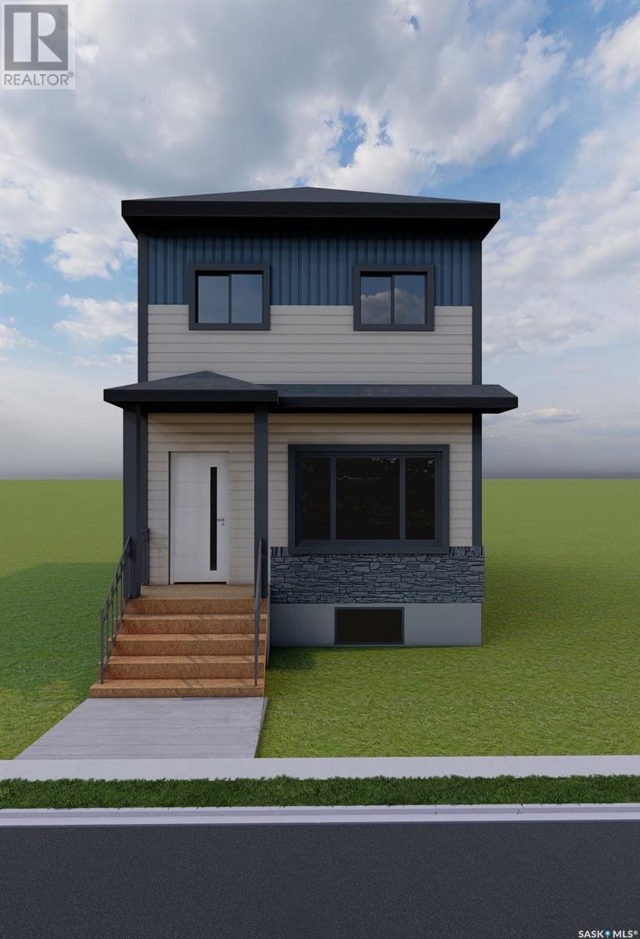802 Groomes Vista Road
North Qu'appelle Rm No. 187, Saskatchewan
This stunning 2,724 sq. ft. luxury home blends elegance, comfort, and modern convenience. Designed with meticulous attention to detail, this two-story masterpiece features four spacious bedrooms and three bathrooms with heated floors. Upstairs, each bedroom boasts its own ensuite, ensuring ultimate privacy and comfort. The heart of the home is the gourmet kitchen, equipped with high-end appliances, quartz countertops, and a large island with ample storage, making it a dream for cooking and entertaining. The living room is breathtaking, with soaring 30-foot floor-to-ceiling windows that flood the space with natural light and provide panoramic views. At the top of the stairs, a spacious great room overlooks the serene lake, offering a perfect retreat. The master suite is a true sanctuary, featuring a cozy fireplace, a luxurious five-piece ensuite, and a walk-in closet. Step out onto the 14’x21’ covered deck—an ideal spot to enjoy your morning coffee while taking in the stunning surroundings. Designed for year-round enjoyment, the outdoor living spaces are equally impressive. Off the kitchen, a 14’x21’ screened-in patio features power screen openers, four radiant heaters, and a fireplace, creating a perfect space to entertain or unwind while watching television. With 805 sq. ft. of deck space, there’s no shortage of areas to relax and enjoy the outdoors. At the water’s edge, a custom bar and firepit area provide the perfect setting for entertaining after a day of boating or water activities. This home is fully wired for audio and video, integrating Control4 smart home technology for seamless automation throughout. Completing the package is an oversized three-car garage, offering ample storage and convenience. This extraordinary home is designed for those who appreciate luxury, technology, and a seamless indoor-outdoor lifestyle. Luxury lake homes like this rarely come for sale. Don't miss your opportunity—schedule your private viewing today. (id:51699)
200 Henry Avenue
Orkney Rm No. 244, Saskatchewan
This 19.92 acre parcel of land is located in the RM of Orkney #244 and is just west of Yorkton and adjacent to hole #4 of the City of Yorkton's Deer Park Golf Coarse. With services in close proximity, this property has potential for the right investor/development. The location provides an outdoor acreage feeling, and is just minutes from downtown Yorkton and all City amenities. This area also continues to be developed to meet the needs of acreage home owners/builders. (id:51699)
419 2nd Avenue S
Rockglen, Saskatchewan
Located in the Town of Rockglen, Surrounded by rolling hills and amazing 360 views with no neighbours obstructing your views. Peaceful & desirable community away from all the hustle & bustle of busy life. Ideal for small families, remote workers & retirees. Landscaped with xeriscaping, dry creeks, a fish pond with a bridge, a covered deck, a fire-pit, 2 outdoor sheds, a double garage converted into a workshop. Upon entering the home, you will fall in love with the engineered Hardwood flooring. You can imagine dining with a beautiful view of the peaceful countryside! The kitchen is in two rooms, one for meal preparation and another for cooking. The Sunroom is amazing with a gas fireplace and new carpeting. You will not want to leave! The master bedroom features a 2-piece Ensuite for added convenience. There are two more bedrooms on this level. The basement is fully developed with a large family room, 2-piece bath, extra bedroom, den area, laundry in utility and tons of storage space! You have direct access to the workshop from this area. You may wish to convert it back to an attached garage. The backyard will become your new Oasis as you enjoy the covered deck and view the tastefully landscaped yard. This home is well constructed and very well taken care of. Don’t miss the opportunity to own this very desirable home. Come view it today. Included with house; - Full Size Freezer, Piano, Water Softener, RO water purifier system, fridge, stove and dishwasher. New hood fan, Central Air conditioner **Living Room Furniture, Dining Room Tables/Chairs, Bedroom sets, basement furniture can be purchased separately (id:51699)
459 6th Avenue Nw
Swift Current, Saskatchewan
Are you looking to foray into Swift Current’s rental market? Or perhaps add to your revenue property stable? Then dollar for dollar, you will have to agree that this 5-unit building is the best opportunity on the market right now. This building is comprised of one bachelor suite, two 1-bedroom suites and two 2-bedroom units, a great mix for strong tenant demand. It has a shared laundry room, storage space, ample parking, individual power meters and a metal roof installed in 2014. Each unit comes with a fridge and stove, and each upper unit has a balcony and built-in wall air conditioner units. Because of the raised design, the basement suits all have large windows, making it seem more like a main floor unit than a lower one. Professionally managed and consistently performing, this asset delivers stability, cash flow, and long-term value. If you’re looking to expand your portfolio with a high-performing, low-hassle property, this is the one. (id:51699)
215 Shady Lane - Pratt Lake
Canwood Rm No. 494, Saskatchewan
Looking for a private getaway spot at a great Lake - this lot is well treed, low maintenance, has power, water and septic installed and is a great place to spend summers!! Officially named Jimmy Lake on the map, everyone knows this lake is as Pratt Lake. Pratt Lake is located between Shell Lake and Shellbrook just off Highway 3 (Approximately 1.5 hrs North of Saskatoon and 50 minutes west of PA). There are three subdivisions of cabins, has two boat launches and is a great quiet lake to enjoy fishing, swimming, floating or paddling. There are Northern Pike, Yellow Perch, and Burbot, and it is periodically stocked with Walleye as well. If you're looking for a quiet lake with a great neighbourhood this one is for you! The lot has an 8x12 shed that has been used as a camp kitchen - it is included in the sale and features 100 Amp service. There is a 218' water well and a 1200L septic holding tank on the property as well. Taxes are $818 for 2024 - reach out for more information! (id:51699)
321 1st Street W
Ponteix, Saskatchewan
This delightful home is full of charm and modern convenience! Featuring 2 bedrooms, 2 bathrooms, and main floor laundry, it offers both comfort and functionality. The spacious kitchen and adjacent dining room provide the perfect setting for family gatherings and special occasions. Plus, the main floor bathroom was just updated! The Sellers are currently using the basement office as an additional bedroom, adding even more versatility to the space. The living room opens to a large deck through patio doors, creating a seamless indoor-outdoor flow—ideal for entertaining or simply soaking up the sunshine. Sitting on a tree-lined double lot, this property is a true oasis! Enjoy summer evenings around the fire pit, tend to the garden area, or relax among the wildflowers and rock garden. And with a concrete pad already in place for a garage, there's even more potential to enhance this fantastic home. Ponteix is a thriving community rich in history, culture, and a fantastic quality of life, located just 85 km southeast of Swift Current. Don’t miss this wonderful blend of character, functionality, and outdoor beauty—a true gem for its lucky new owners! (id:51699)
111 1509 Richardson Road
Saskatoon, Saskatchewan
Discover this beautiful 3-bedroom, 3-bathroom home, currently under construction! The main floor features a spacious open-concept kitchen, dining, and living area, perfect for entertaining. Upstairs, you'll find three well-sized bedrooms and two bathrooms, offering comfort and convenience. Located close to Saskatoon Airport and easy commute to work in north industrial area. Don’t miss this opportunity to own a brand-new home in a great location! (id:51699)
113 1509 Richardson Road
Saskatoon, Saskatchewan
Discover this beautiful 3-bedroom, 3-bathroom home, currently under construction! The main floor features a spacious open-concept kitchen, dining, and living area, perfect for entertaining. Upstairs, you'll find three well-sized bedrooms and two bathrooms, offering comfort and convenience. Located close to Saskatoon Airport and easy commute to work in north industrial area. Don’t miss this opportunity to own a brand-new home in a great location! (id:51699)
107 1509 Richardson Road
Saskatoon, Saskatchewan
Discover this beautiful 3-bedroom, 3-bathroom home, currently under construction! The main floor features a spacious open-concept kitchen, dining, and living area, perfect for entertaining. Upstairs, you'll find three well-sized bedrooms and two bathrooms, offering comfort and convenience. Located close to Saskatoon Airport and easy commute to work in north industrial area. Don’t miss this opportunity to own a brand-new home in a great location! (id:51699)
304 Road Avenue E
Langenburg, Saskatchewan
Are you looking for a great sized lot for your dream home? This is a fabulous corner lot with an excellent location to add your home in Langenburg. This lot is located on the North side of Langenburg close to the school, the pool and just a short walk to downtown for restaurants, the grocery store and many more great shopping options. With not a great deal of land options out there, drive by and take a look at this lot to build for yourself or to consider building as an investment property. Contact an agent for more information. (id:51699)
211 Deer Ridge Drive
Paddockwood Rm No. 520, Saskatchewan
Welcome to Timber Estates, an exciting new subdivision in of Emma Lake! This stunning 2.5-acre lot offers the perfect opportunity to build your dream log home in a tranquil and scenic setting. Nestled in the natural beauty of the Lakeland region, Timber Estates provides the perfect balance of privacy and convenience, with access to year-round recreational activities, including boating, fishing, hiking, and snowmobiling. Partner with Lakeland Log & Timber to craft a custom log home that blends seamlessly with the rustic charm of the surroundings. Whether you're envisioning a cozy cabin retreat or a grand timber-frame masterpiece, this is your chance to bring your dream to life. Plus, take advantage of our Spring Special, with lots starting at just $30,000 per acre—a rare opportunity to secure your own piece of paradise at an incredible value. Don’t miss out on this exclusive development! Contact us today for more details and to explore the possibilities at Timber Estates. (id:51699)
49 Estates Drive
Elk Ridge, Saskatchewan
his fully serviced lot located within beautiful Elk Ridge Hotel & Resort. This lot sits beside lot 50 which is also available. Elk Ridge Hotel & Resort is Saskatchewan's premier all season resort. Located 5 minutes outside of Prince Albert National park of Waskesiu and about 52 minutes away from Prince Albert. Elk Ridge Hotel & Resort features championship golf, fine dining and an abundance of outdoor experiences located in the heart of the boreal forest. Elk Ridge offers property owners outdoor playground for children and adults, whether it's golfing, swimming in their indoor pool, access to their fitness room, cross country skiing in the winter or on the toboggan hill. (id:51699)



