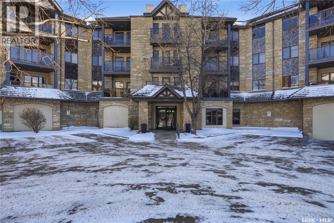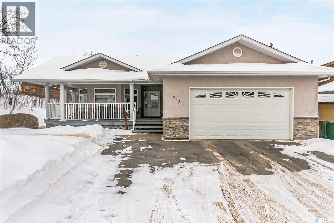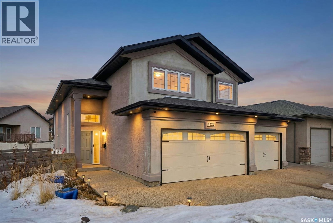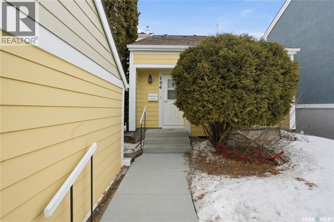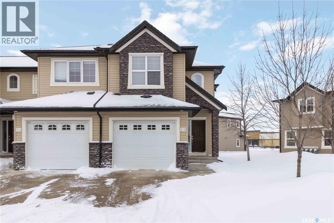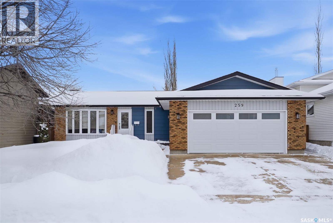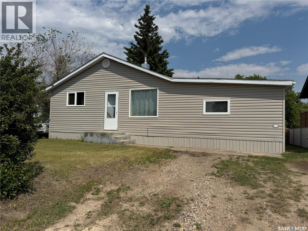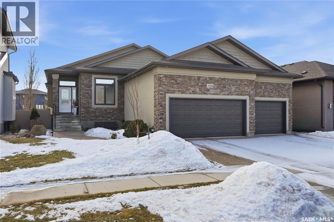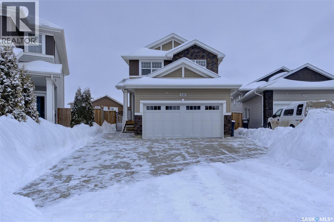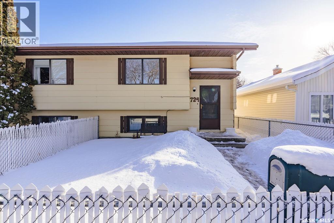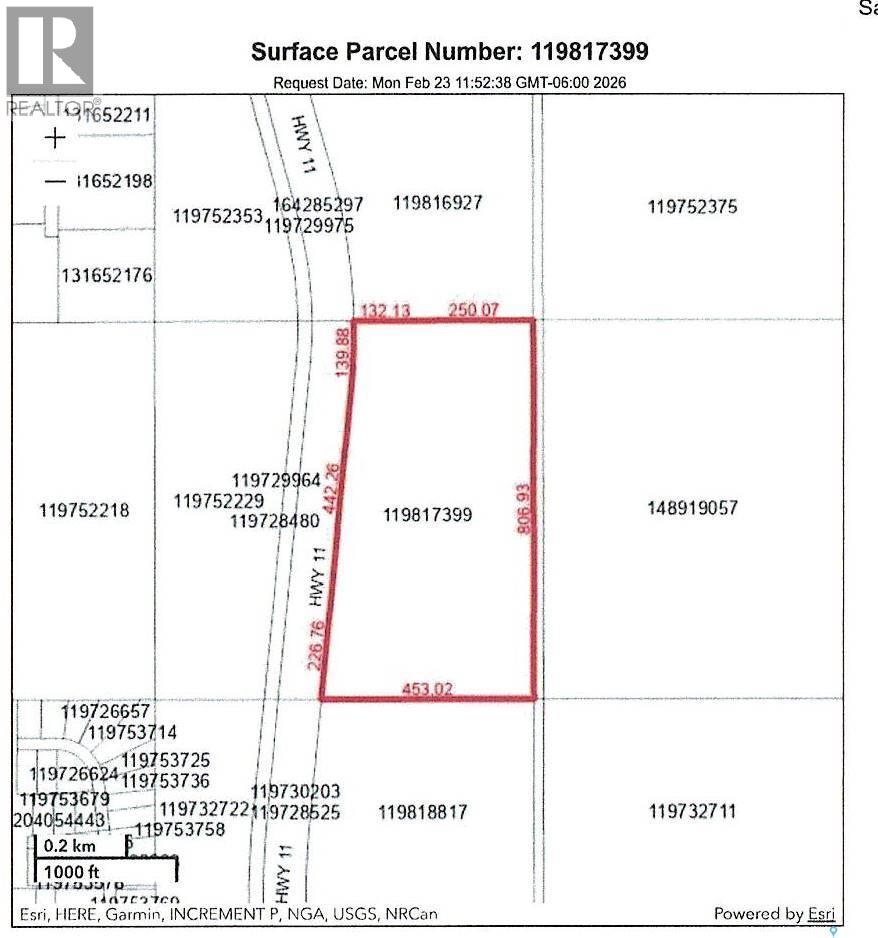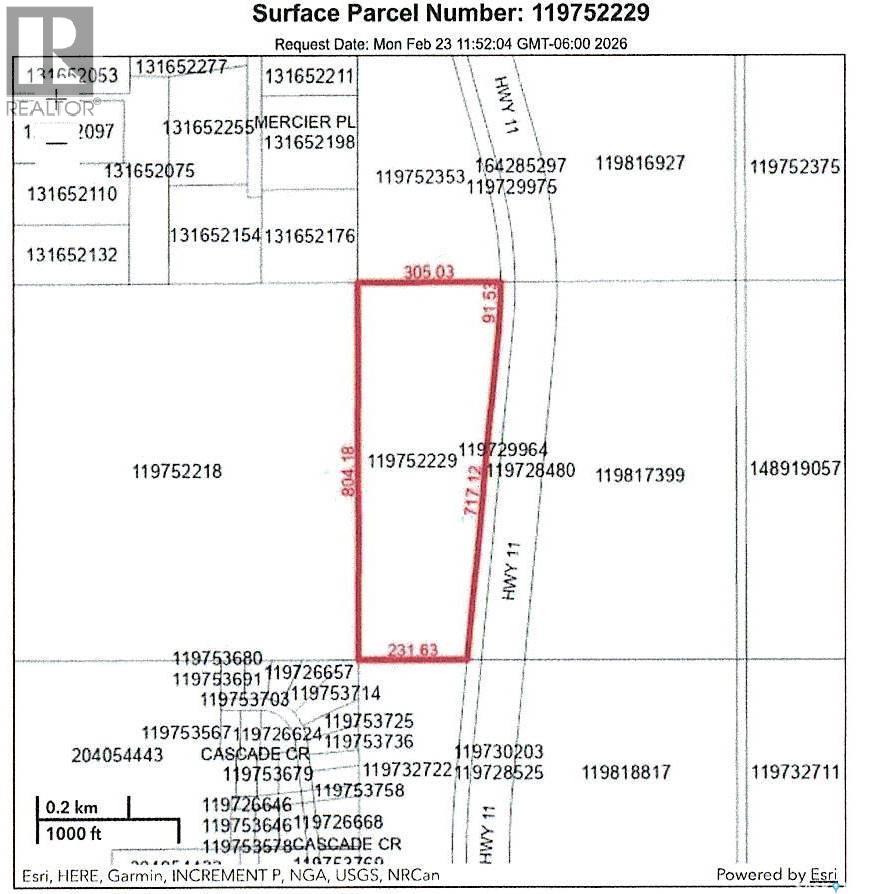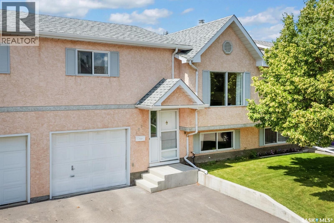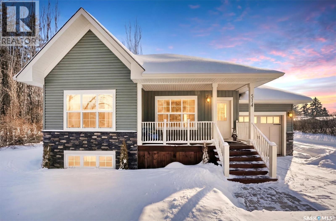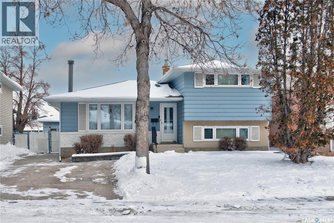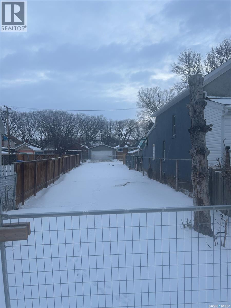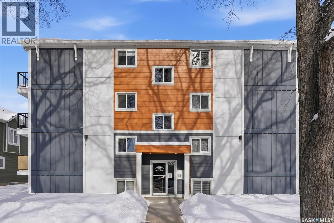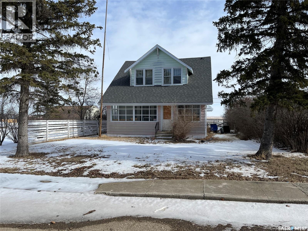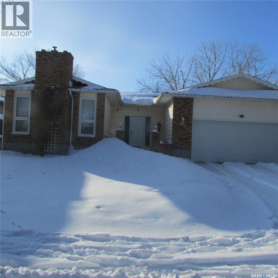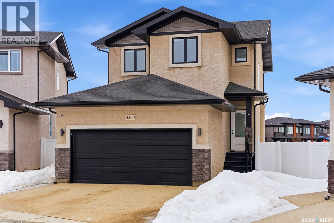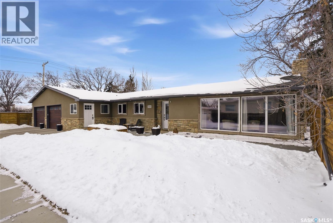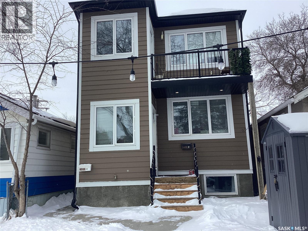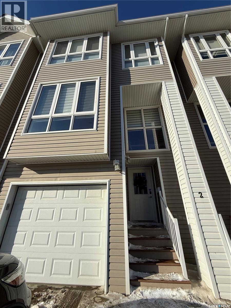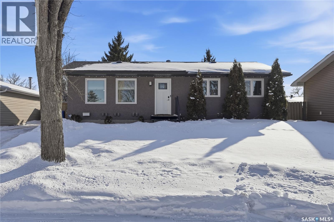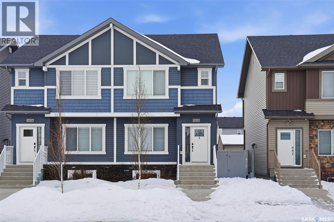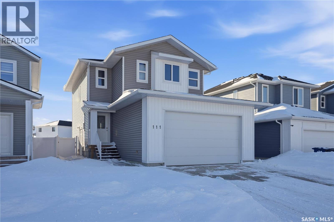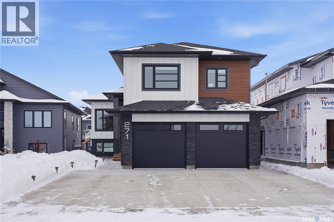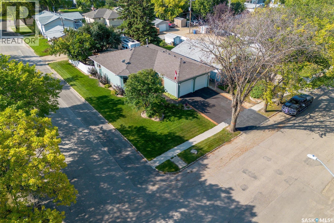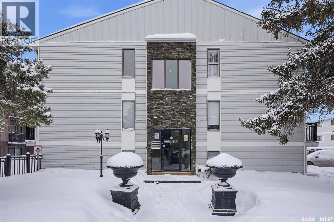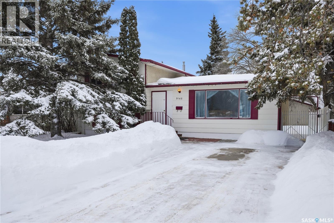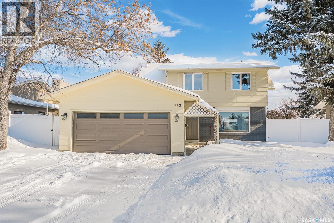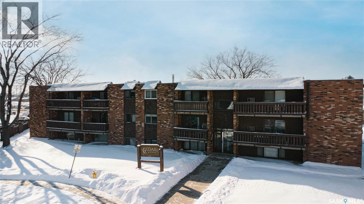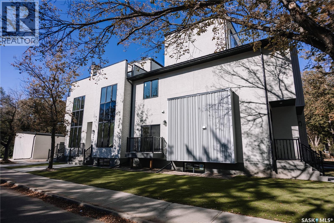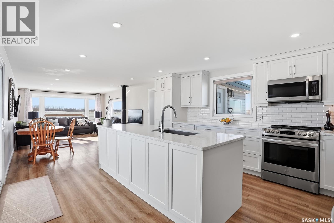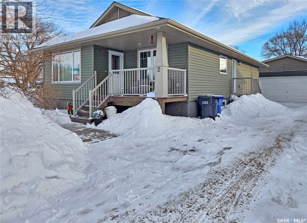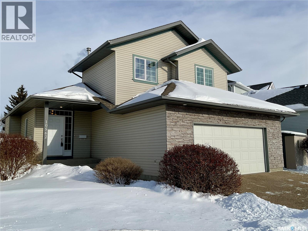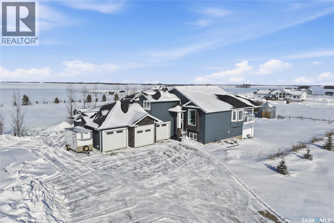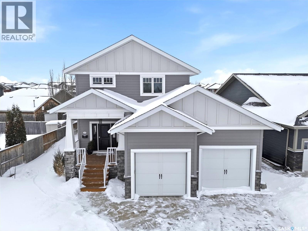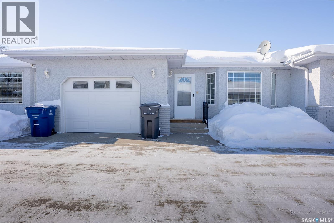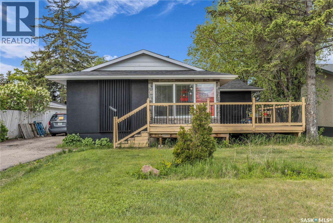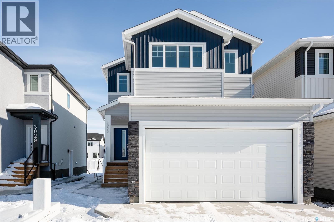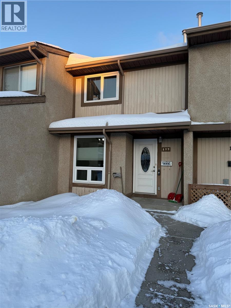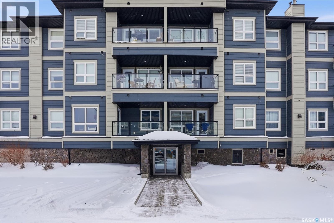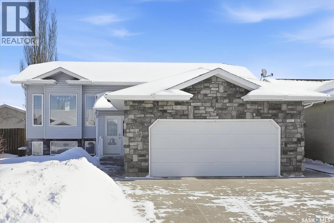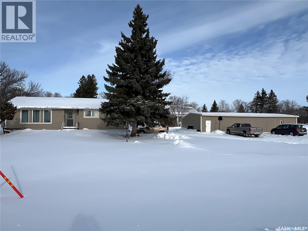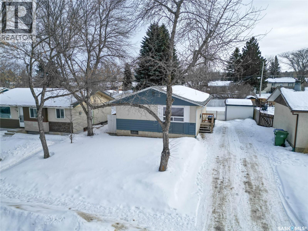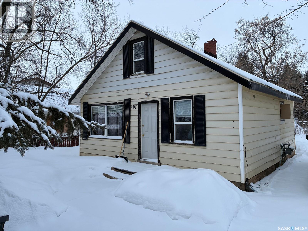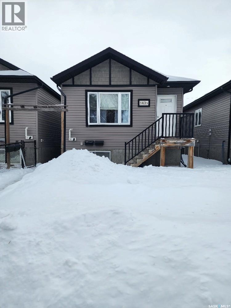446 3631 Albert Street
Regina, Saskatchewan
Pristine top floor condo in Marian Park is a show stopper. One of the larger floor plans in the complex at 1326 sq/ft, this 2 bedroom and 2 bathroom condo is move-in ready. Spacious entrance with Duraceramic tiled flooring flows through to the kitchen. Loads of natural light with the east facing balcony overlooking the open space. Bright white kitchen with upgraded appliances including microwave hood fan and Bosch dishwasher, quartz countertops, under cabinet lighting and pot lights. Gleaming engineered hardwood flooring throughout the living room, dining area and two generous bedrooms. The primary bedroom features an oversized walk-in closet and full 3 piece ensuite with tiled flooring. In-suite laundry is conveniently located on the opposite side of the bedrooms and near the main full bathroom. Enjoy your morning sunsets on the large east facing balcony which has natural gas bbq hook up. One underground heated parking stall with additional 60 sq/ft storage locker. Exceptional building with amenities room, exercise area and workshop for those who love to work on smaller projects! Exceptional south Regina location is close to bus stops, grocery stores, shopping, restaurants and a short commute to the airport. Condo fees include heat, water/sewer, reserve fund, common area maintenance and insurance, snow removal, garbage. Don't miss out on this great opportunity before it's too late. (id:51699)
520 9th Street E
Regina Beach, Saskatchewan
Welcome to your family sanctuary in the heart of Regina Beach! This immaculate 1,477 sq. ft. bungalow offers the perfect balance of comfort, affordability, and convenience, located less than 30 minutes from Regina on fully paved roads. Featuring 3 spacious bedrooms and 2 bathrooms, including a private primary ensuite, this home provides an ideal layout for growing families. The interior is designed for both durability and style, with bamboo hardwood and tile flooring throughout—completely carpet-free for easy maintenance and a clean, hypoallergenic living environment. The kitchen is the heart of the home, showcasing warm brown cabinetry, granite countertops, and a recessed undermount sink, perfect for everyday living and entertaining. Situated on a generous 8,023 sq. ft. fully xeriscaped lot, you can spend more time enjoying the nearby beach and 9-hole golf course instead of maintaining the yard. The outdoor space is ready to enjoy with a gazebo, fire pit, and included firewood for relaxing evenings. The 24' x 24' double garage is fully insulated, heated, and finished with concrete floors—ideal for Saskatchewan winters, vehicles, or hobbies. Additional storage is available in the insulated 8' crawl space with concrete walls, which also offers future development potential. Enjoy small-town living with convenient access to local amenities, including a grocery store, pharmacy, restaurants, gas stations, school, and community spaces. This home offers exceptional value, modern finishes, and the relaxed lifestyle Regina Beach is known for. Contact your REALTOR® today to book a private showing! (id:51699)
4522 Brass Crescent
Regina, Saskatchewan
Welcome to this modified bi-level located on a quiet crescent in desirable Lakeridge. Situated on an impressive 7,000 sq. ft. lot, this home offers 4 bedrooms, 3 bathrooms, and a rare triple attached heated garage — a feature that seldom becomes available in this area. A spacious front entry welcomes you with minimal stairs leading to both the main and lower levels, creating an open and accessible feel. The main floor living room is warm and inviting, showcasing beautiful hardwood floors, a cozy natural gas fireplace, and an abundance of windows that flood the space with natural light. The kitchen is designed for both everyday living and entertaining, featuring granite countertops, stainless steel appliances, high-end finishes, and a walk-in pantry. Adjacent to the kitchen is a generous dining area — perfect for hosting family and friends. Completing the main level are two well-sized bedrooms, a full 4-piece bathroom, and a conveniently located laundry area. Privately situated above the garage, the spacious primary suite offers excellent separation and comfort. This retreat includes a walk-in closet and a 4-piece ensuite highlighted by heated tile flooring. The partially developed basement includes a fourth bedroom and an additional full 4-piece bathroom. The future recreation room is already framed, spray foam insulated, and equipped with a second natural gas fireplace — ready for your finishing touches to create the ultimate family space. The triple attached heated garage is a standout feature, complete with a tandem rear door providing convenient access to the backyard. Outside, the large backyard offers a blank canvas for your vision — whether that’s a new deck, expanded patio, or additional landscaping. Some paving stones are already in place to help jumpstart your plans. Homes with triple heated garages in Lakeridge rarely come to market. Don’t miss the opportunity to make this exceptional property your next move. As per the Seller’s direction, all offers will be presented on 03/02/2026 4:00PM. (id:51699)
154 227 Saguenay Drive
Saskatoon, Saskatchewan
Welcome to 154-227 Saguenay Drive, a beautifully renovated townhouse in the sought-after River Heights neighbourhood. This impressive 1-bedroom, 1,238 sq. ft. two-storey home showcases high-end finishes throughout and offers a perfect balance of style, comfort, and functionality. The bright, open-concept main floor features rich hard-surface flooring and oversized windows that flood the space with natural light. The modern kitchen is thoughtfully designed with upgraded countertops, sleek appliances, and custom oak cabinetry—ideal for both everyday cooking and entertaining. The living and dining areas flow seamlessly, creating a warm and inviting atmosphere. Upstairs, you’ll find a spacious loft-style primary bedroom with plenty of room to unwind, along with a beautifully finished 4-piece bathroom complete with contemporary fixtures and a glass-enclosed shower. Situated close to river trails, shopping, and major amenities, this home combines urban convenience with neighbourhood charm. A single detached garage adds extra value, providing security and practicality—especially for Saskatoon winters. Don’t miss this opportunity to own a fully renovated, high-end home in one of Saskatoon’s most desirable communities. Book your private showing today! (id:51699)
215 410 Ledingham Way
Saskatoon, Saskatchewan
Welcome to 215-410 Ledingham Way! This well cared for 1341 sq foot, end unit, features 3 bedroom and 3 bathrooms. The main floor has hardwood flooring, lots of light (South facing condo with extra windows), a 2 piece bathroom, kitchen with quartz countertops, a functional island, and direct entry to the single attached garage. Upstairs you will be impressed with the large bedrooms. The 4 piece bath features a skylight and entry from both the primary bedroom or hall. The basement is fully developed with a family room and 3 piece bath as well as laundry. Other features include some updated appliances & central air. Close to many amenities. Condo fees include water, common insurance, snow removal, lawn care and reserve fund contribution. Dogs allowed with board approval (some breeds excluded). Staged photos are virtual. (id:51699)
259 Verbeke Crescent
Saskatoon, Saskatchewan
Looking for a North End gem you can simply move in and enjoy? Look no further — 259 Verbeke Crescent delivers! Pride of ownership is evident throughout this beautifully refreshed bungalow in sought-after Silverwood Heights. Offering 5 bedrooms and 3 bathrooms, this home provides exceptional space for growing families or those seeking flexible living options. You’ll love the stunning new stone composite vinyl plank flooring, fresh modern paint palette, and updated baseboards and trim that create a clean, contemporary feel from the moment you step inside. The showpiece kitchen is designed to impress, featuring elegant waterfall quartz countertops and top-of-the-line appliances — perfect for both everyday living and entertaining guests. The fully developed floor plan offers generous living space on both levels, while the heated 24' x 22' double attached garage provides year-round comfort and convenience that also features an oversized + double driveway for extra parking. Step outside to your private backyard oasis — fully landscaped and thoughtfully designed with underground sprinklers in the front, crushed gravel accents, and a beautiful pergola with enclosure. The acrylic wall system blocks winter winds and opens in summer to allow a refreshing breeze, giving you versatile seasonal enjoyment. Ideally situated on a quiet crescent in the desirable north end, you’re just minutes from parks, schools, river walking paths, shopping, and restaurants. Move-in ready, extensively updated, and perfectly located — this Silverwood Heights beauty checks all the boxes. Don’t miss your opportunity to call it home! (id:51699)
410 6th Street E
Wynyard, Saskatchewan
Welcome to 410 6th Street E, Wynyard—a cozy yet generously sized 2-bedroom, 1-bathroom home offering 1,264 sqft of well-planned living space, priced affordably at $115,000. Inside, you’ll be impressed by the expansive living and dining areas, offering beautiful light, warm-toned flooring, and a layout perfect for entertaining or relaxing in comfort. Functionality is a standout here, with two separate mudroom entries—one off the side and another at the back that doubles as a laundry room. From this back entry, garden doors lead directly onto a newer raised deck, ideal for sunny mornings, weekend BBQs, or enjoying your fully fenced backyard. The kitchen is bright and spacious with plenty of cabinetry and a window overlooking the yard, creating a welcoming hub of the home. With three exterior access points and plenty of storage, this home is built for everyday ease. Perfectly located in a quiet, family-friendly neighborhood, you're close to Wynyard Elementary, Wynyard Composite High, multiple community parks, a swimming pool, arena and curling rink. Whether you're just starting out, looking to downsize, or seeking an investment opportunity, this home offers exceptional value and versatility in the heart of Wynyard. (id:51699)
4506 Sandpiper Crescent E
Regina, Saskatchewan
Welcome to 4506 Sandpiper Cr. E. This impeccably maintained bungalow is located on a quiet crescent in The Creeks, backing a walking path that leads directly to a nearby park. Built in 2012 by Varsity Homes, the quality of construction is evident throughout. The home sits on a generous 7,610 sq ft lot & showcases 5 bedrooms, 3 bathrooms, main floor den, main floor laundry, triple heated garage, outstanding curb appeal & so much more. A tile foyer welcomes you into 10' ceilings with elegant crown molding, creating a bright, warm, & truly beautiful home. An open concept layout offers a granite & maple kitchen w' hardwood floors, built in appliances w' gas range, pantry, & plenty of cabinets/drawers. Seamlessly weaving into the dining area where entry to the 2-tiered composite deck is perfect. The living rm displays a beautiful feature wall with 1 of 4 gas fireplaces in this extraordinary & bright home. An office with french doors paired with regal wainscotting, a full bath, mudroom w' access to garage, main floor laundry, a large bedroom, & finally the primary bedroom... here, elegance is felt with a feature wall & gas fireplace, dbl closets, & a generous sized spa-like luxurious ensuite w' jet tub, dbl vanities, & glass shower. A fully developed basement with its 9' ceilings provides an expansive rec room - stacking stone feature wall w' gas fireplace, BI system (HDMI wiring), a large bar with mini fridge & plenty of storage. Three additional bedrooms with large closets, a full bath, huge utility rm & storage areas complete the equally impressive basement. This area offers great flexibility for a family & guests. A 32x36 heated triple att garage is also immaculate, w' epoxy-coated floor, a floor drain, side entry to yard, & hot/cold taps. A beautifully landscaped outdoor area offers 2 decks, gas FP, garden, trees, grass & UG sprinklers, & is fully fenced backing a walking path that leads to a park. This 1695 sq ft pristine bungalow is simply stunning & a must see. As per the Seller’s direction, all offers will be presented on 03/03/2026 9:30AM. (id:51699)
239 Kolynchuk Manor
Saskatoon, Saskatchewan
Mortgage helper, move-in ready, and absolutely loaded with value — this is the one you’ve been waiting for. Welcome to this beautifully maintained 1,530 SqFt two-storey offering the perfect blend of style, space, and smart investment potential. Featuring 3 bedrooms and 3 bathrooms in the main home, plus a brand new legal 1-bedroom, 1-bathroom basement suite, this property checks every box. Step inside the main floor and you’ll immediately appreciate the bright, open concept layout filled with natural light. The kitchen is both functional and stylish, showcasing quartz countertops, modern finishes, and plenty of prep space for entertaining. Upstairs offers spacious bedrooms, including a generous primary retreat, while central air conditioning keeps the entire home comfortable year-round. The newly developed legal suite is completely self-contained with its own laundry, separate furnace, electrical panel, and HRV system — thoughtfully designed for comfort, efficiency, and privacy. Outside, the lifestyle continues. The large pie-shaped lot provides room to relax, play, and entertain — complete with a composite deck, patio area, and fire pit for unforgettable evenings. There’s also a storage shed for added convenience. Parking and curb appeal are dialed in with a triple car driveway and a heated attached double garage, perfect for Saskatchewan winters. Immaculate condition throughout, this home truly shows pride of ownership from top to bottom. Opportunities like this don’t come along often — especially with a brand new legal suite already in place. Don’t delay on this one… get your showing booked today! As per the Seller’s direction, all offers will be presented on 03/03/2026 6:00PM. (id:51699)
724 M Avenue S
Saskatoon, Saskatchewan
Bright, sunny and move-in ready, this well maintained 2-bedroom, 2-bathroom semi-detached home offers the perfect blend of comfort, functionality and charm. Step inside to a welcoming, light-filled living space where large windows invite natural light to pour in, creating an airy and uplifting atmosphere throughout. The thoughtfully designed layout provides seamless flow between the living, dining and kitchen areas,ideal for both everyday living and entertaining. The spacious kitchen offers ample cabinetry and workspace, while the adjoining dining area flows into the living room, making it easy to stay connected to family and guests. One of the standout features of this home is the large three-season sunroom—an inviting extension of your living space. Whether you’re enjoying your morning coffee, hosting summer dinners, or unwinding with a good book, this bright and versatile space will quickly become a favourite. The main floor bedroom provides a comfortable retreat. A 2 piece powder room rounds out the main floor. The basement bedroom has a large window and lots of closet space. A second full bathroom adds flexibility for guests or family members. The basement family area is roomy enough to entertain or add a third bedroom. Outside, the fully fenced backyard offers privacy and room to garden, play, or relax. The oversized single detached garage provides excellent storage and workspace, with plenty of room for your vehicle plus tools, bikes or seasonal items. Perfect for first-time buyers, downsizers or investors, this home delivers comfort, practicality and exceptional value in one sunny package. Move in and enjoy! (id:51699)
Starling Highway 11 East
Dundurn Rm No. 314, Saskatchewan
Just 21 km South of Saskatoon on #11 divided highway. 2 parcels including 53.8 acres on west side with restricted access and 82.5 ares with road allowance access off North Grid. West property has some bush. The larger parcel on the East is open and full usable. Good exposure to hight traffic highway. GST payable at Buyer's expense. (id:51699)
Starling Highway 11 West
Dundurn Rm No. 314, Saskatchewan
Just 21 km South of Saskatoon on #11 divided highway. 2 parcels including 53.8 acres on west side with restricted access and 82.5 ares with road allowance access off North Grid. West property has some bush. The larger parcel on the East is open and full usable. Good exposure to hight traffic highway. GST payable at Buyer's expense. (id:51699)
107 610 Perehudoff Crescent
Saskatoon, Saskatchewan
Welcome to show this well-maintained townhouse in Erindale Community! The owner did lots of upgrades for the home. Changing most parts of flooring, upgraded most of appliances (fridge, stove, dishwasher, dryer, shower faucets, sink faucets, microwave, adding freezer). The great location townhouse featured with nice sized living room, open functional kitchen and large nook area. Two good size bedrooms with a 4-PC bathroom in the main floor. The fully finished basement comes with a family room, an additional bedroom, and a 3-pc bath/laundry room. More features: Central air conditioning, French door to deck, single attached garage 12' x 27'. This home is close to the University, all area amenities, public transportation and the public library. Call to schedule a showing! (id:51699)
514 Railway Street E
Hepburn, Saskatchewan
Whether you’re seeking a peaceful retreat or a property with serious workspace, this Hepburn bungalow delivers on every front. Built in 2024, this home blends the "brand-new" peace of mind with the luxury of a massive, mature lot. Step inside a bright, thoughtfully designed 2-bedroom, 1-bathroom bungalow where modern efficiency meets contemporary style. The main floor is built for easy living, while the basement offers a dedicated laundry room and large recreation space—providing a blank canvas to add extra bedrooms or a second bathroom as your needs evolve. The transition from indoor to outdoor living is seamless; patio doors off the dining room lead directly to a spacious deck overlooking your private oasis. Situated on an expansive lot surrounded by mature trees, the backyard features a garden area and convenient back alley access. A single attached garage provides daily convenience, while the detached shop offers ample room for the hobbyist, mechanic, or small business owner. Only 30 minutes North of Saskatoon, Hepburn is a vibrant community with fantastic amenities, including a grocery store, bowling alley, restaurant, coffee shop, K - 12 School and much more! Call your Realtor today to schedule your private tour! (id:51699)
16 Bannister Avenue
Regina, Saskatchewan
Don’t miss the opportunity to own this well cared for 4 level split level with many upgrades/updates. The main floor offers spacious living room with a fireplace & laminate flooring, kitchen with an abundance of cabinets, fridge, stove, dishwasher, microwave, built-in oven (osmosis water system under the sink which is rented from Nimbus and can be removed or new owner can take over the contract) nice sized eating area and access to the maintenance free deck. On the second level there are two spacious bedrooms with laminate flooring and 4 piece bathroom. 3rd level offers two more bedrooms and 3 piece bathroom. There is a family room on the 4th level with a dry bar plus a hot tub room with exhaust fan (the hot tub needs new plumbing and the sellers have not used it for many years). Concrete crawl space, great for extra storage. Upgrades include: most flooring, baseboards & casings, interior doors, front and back doors, triple glazed windows. Part of the double garage was converted to office space and is insulated, drywalled, heated and has air conditioning. Another portion of the garage is used as a storage shed with a separate door. The original overhead door remains at the back of the garage. Could be converted back to a double garage. Great Walsh Acres location with close proximity to schools, greenspace, restaurants, shopping and all other north end amenities. Convenient access to the ring road and the Levan. As per the Seller’s direction, all offers will be presented on 03/01/2026 7:00PM. (id:51699)
1855 Halifax Street
Regina, Saskatchewan
Really cheap lot in Regina , build an investment property ( up and down suite), wont last long in this current market as lots are hard to find . (id:51699)
18 719 10th Street E
Saskatoon, Saskatchewan
Corner unit in Nutana — walk to Broadway and the river! Welcome to 18-719 10th Street East. This well-maintained two-bedroom condo offers the perfect blend of location, comfort, and charm in one of Saskatoon’s most desirable neighbourhoods. Inside, the functional kitchen provides plenty of counter space and opens to a spacious dining area, which flows naturally into a bright, welcoming living room. Patio doors lead to your private balcony — an ideal spot to enjoy fresh air and evening sun. Both bedrooms are generously sized and feature comfortable carpet, with linoleum in the kitchen and other high-traffic areas for added practicality. The 4-piece bathroom is conveniently located near both bedrooms. You’ll also appreciate the large in-suite storage room, air conditioning, an exclusive parking stall, and very reasonable condo fees. Laundry facilities are available within the building for added convenience. As a corner unit, you’ll enjoy extra natural light and added privacy. The exterior of this charming building has also been fully updated, offering even more value and peace of mind. Don’t miss your chance to own in one of Saskatoon’s most walkable and vibrant neighbourhoods — call your REALTOR® today to book a private showing! (id:51699)
133 2nd Street E
Lafleche, Saskatchewan
HURRY TO VIEW!! This one and half storey home in the beautiful Town of Lafleche should be viewed if you are looking for a new property. With hardwood floors throughout the main and second floor with nice walkin closets in the bedrooms, a upgraded 100 amp panel box, shingles done not long ago and a 50x115 empty lot to the east of the home with raw water hooked up, this home is desirable. Town of Lafleche is in in the southern part of the province close to Thomson Lake, it has much to offer such as a Health Center, pharmacy, Coop grocery store, Credit Union, K-12 school, churches, a curling rink, skating rink, gas station and much more. Book your private viewing today. (id:51699)
263 Williston Drive
Regina, Saskatchewan
Welcome to this very spacious 3-bedroom, 3 bathroom family home, ideally situated on a large lot on a quiet crescent in the desirable Normanview West neighborhood of Regina. Upon entering, you’re greeted by a generous dining area featuring built-in cabinetry, which flows into a sunken living room. The kitchen is conveniently located just off the dining space, making it perfect for family living and entertaining. The primary bedroom offers a walk-in closet and a private 3-piece ensuite. Two additional bedrooms and a full 4-piece bathroom complete the main level. You’ll also appreciate the direct entry to the attached double garage. The basement provides excellent extra living space with two rec rooms, two large guest rooms, a 3 piece bathroom, and a laundry/utility room. The home is equipped with a high-efficiency furnace for added comfort. Over the years, upgrades have included windows and exterior doors, shingles, some fencing, and a sump pump. This home is ideally located close to parks, schools, and amenities, and it backs onto green space with a walking and bike path along Courtney Street offering privacy and outdoor enjoyment right from your backyard. (id:51699)
4330 Kinloch Bay E
Regina, Saskatchewan
Welcome to 4330 Kinloch Bay E in The Towns—an impressive 2-storey home offering modern style, a functional family-friendly layout, and a huge fully fenced backyard. Built in 2021, this well-kept home features 1,609 sq. ft. above grade with 3 bedrooms, 3 bathrooms, and a bright second-floor bonus room. The main floor showcases an open-concept design with durable vinyl plank flooring, a stunning living room feature wall with electric fireplace, and a beautiful kitchen finished with quartz counters, two-tone cabinetry, tile backsplash, stainless steel appliances, gas range, and a large island perfect for everyday living and entertaining. The dining area overlooks the backyard and offers direct access outside. You’ll also appreciate main floor laundry and a convenient 2-piece bath. Upstairs, the spacious primary suite includes a 3-piece ensuite, while two additional bedrooms and a full 4-piece bath complete the level. The full basement is unfinished and ready for your future development, with a separate entry for added flexibility. Additional features include central A/C, on-demand hot water, sump pump, double attached garage, exposed aggregate double driveway, and parking for 4 vehicles. Situated on a generous 8,380 sq. ft. lot, this home offers excellent outdoor space and room to grow in a sought-after east Regina neighbourhood. (id:51699)
3540 Albert Street
Regina, Saskatchewan
This beautifully maintained 1,690 sq ft Lakeview mid-century modern bungalow sits on a 6,759 sq ft corner lot facing Thornton Avenue. It features an incredible 1,600 sq ft addition completed in 2019, including the garage, work space, mudroom, ½ bath and laundry. Built on grade beam with piles, the addition is spray foam insulated with in-floor heat throughout for exceptional comfort and efficiency. The showstopping oversized double “Garage-Mahal” offers 8’ x 12’ doors, built-in speakers, air compressor lines, HRV system, A/C, plumbed drains, water lines for washing vehicles, and a stunning wood ceiling. Durable FRP wall panels make it easy to maintain. A separate workspace includes sink, cabinetry and counter space, plus extensive built-in storage. The addition also features a mudroom with main floor laundry and 2-piece bath connecting the home and garage. Inside, you’ll find timeless character with a bright living room showcasing floor-to-ceiling windows, a Tyndall stone wood-burning fireplace, and original teak hardwood flooring. The kitchen offers walnut cabinetry, granite countertops, tile backsplash, centre island, stainless steel appliances, wood ceiling detail, and dining area. Three bedrooms are located on the main floor, including the primary suite, along with an updated 4-piece bathroom. The finished basement includes a large rec room, office, gym area, 4th bedroom with egress window, 3-piece bathroom, and storage room with second laundry hookups. Upgrades include PVC windows, high-efficiency furnace, RO system, shingles (2019), fresh paint, 200 amp service in the garage plus 100 amp in the house, added exterior insulation, and a new sewer line with backflow valve. Outside features landscaped front yard with underground sprinklers and garden boxes with drip irrigation, new concrete sidewalks and driveway, fenced side yard, and a covered patio off the addition ready for a hot tub with stamped concrete pad, gas BBQ hookup and outdoor speakers. As per the Seller’s direction, all offers will be presented on 03/02/2026 3:00PM. (id:51699)
1450 Wascana Street
Regina, Saskatchewan
This clean, solid 2015 built Duplex with a non regulation suite in basement is ready for new owners, supplement your mortgage payments by living on main and renting upstairs and basement, great flexible opportunities located just steps away from Pasqua Hospital. The main has an open floor plan living room, dining and kitchen with two bedrooms, 4 piece bath and laundry room. The 2nd floor layout is a carbon copy of the main floor, living room, kitchen, dining room, two bedrooms, 4 piece bath and laundry room. The basement has a full kitchen, two bedrooms with egress windows, previously rented monthly and weekly by owner. All units have separate entrance. The back has parking for two vehicles. Great flexibility on how to utilize this duplex for home owner or investor. Call for viewing/info. (id:51699)
2 697 Sun Valley Drive
Estevan, Saskatchewan
If you're looking for low maintenance home ownership without sacrificing on space and style then this is the one for you! This gorgeous townhouse offers so much for singles, families, or couples! Entering into the main floor you'll find a spacious foyer with closet. Down a couple of steps to the attached heated garage, utility room, and a huge bright bonus room with 2 piece bathroom and patio doors leading out onto the private patio. This space offers so much flexibility for a play room, family room, gym, office, you name it! Up to the main level you find the impressive open concept kitchen/dining/living room. This is the hub of the home with tons of space for entertaining, cooking, and hosting large family dinners should you wish! With large windows throughout, the natural light is beautiful throughout. The kitchen boasts a large eat up island, stainless steel appliances and plenty of cabinetry. The living room features a gas fireplace and patio doors leading to the deck where you can BBQ and watch the sunset. Completing this level is a 2 piece powder room. Upstairs are three bedrooms, two bathrooms, and laundry conveniently as well. The primary bedroom is huge, with an envious walk in closet and full four piece en suite with a brand new tub. The two secondary bedrooms are also spacious with a four piece bathroom adjacent. This home truly has it all, quick possession available. (id:51699)
58 Joyce Crescent
Regina, Saskatchewan
Welcome to 58 Joyce Crescent — a beautifully renovated 1,040 sq ft bungalow nestled in the heart of Glencairn Village. This move-in ready home offers 3 bedrooms and 2 bathrooms, highlighted by a fully remodeled primary bedroom complete with a stunning renovated ensuite that adds both comfort and a touch of luxury. The newly renovated kitchen offers a fresh, modern feel and effortlessly flows into the dining area, creating a functional layout perfect for everyday living and entertaining. The home has seen extensive updates throughout, blending style with practicality. The spacious basement is fully developed with a large rec room, bedroom, and 3-piece bathroom, while the refreshed backyard creates the perfect space to relax or entertain. Hurry, this won’t last long! Upgrades/Features: Windows and kitchen (2022), high-efficiency furnace (2023), backyard landscaping (2023), shingles (2023), bedroom and bathroom renovation (2024), dishwasher (2026), furnace and duct cleaning (2025), sewer lines professionally cleaned (2025), smart thermostat, smart keypad, and Google Home doorbell. As per the Seller’s direction, all offers will be presented on 03/01/2026 6:00PM. (id:51699)
608 Brighton Gate
Saskatoon, Saskatchewan
Step into elevated everyday living at 608 Brighton Gate, a stunning two-storey semi-detached home in the vibrant and highly sought-after Brighton neighbourhood of Saskatoon. Offering 3 bedrooms, 3 bathrooms, and 1,363 sq. ft. of beautifully maintained living space, this home blends modern design with exceptional functionality. The main floor showcases a stylish kitchen featuring quartz countertops, custom cabinetry, stainless steel appliances, and a spacious island,perfect for cooking, gathering, and entertaining. The open-concept layout flows effortlessly into the bright dining and living areas, creating a warm and welcoming atmosphere. Upstairs, retreat to a spacious primary suite complete with a walk-in closet and spa-inspired ensuite. Two additional bedrooms, a well-appointed 3-piece bathroom, and convenient second-floor laundry complete the upper level. Enjoy unbeatable convenience with public transit within walking distance and a school bus stop just steps from the corner. You’re also only a short stroll from Brighton Marketplace, Landmark Cinemas, and Motion Fitness—bringing shopping, dining, and entertainment right to your doorstep. The home also offers a legal basement suite option with potential eligibility for government construction grants an excellent opportunity for additional income. Step outside to a fully landscaped backyard featuring a generous deck, brick patio, lush lawn with underground sprinklers, and an insulated, drywalled double detached garage. Move-in ready and impeccably cared for, book your private showing today and experience all that this Brighton gem has to offer. (id:51699)
111 Stromberg Crescent
Saskatoon, Saskatchewan
111 Stromberg Crescent – Kensington, Saskatoon Opportunity is knocking. Price is based on Buyer's approval of SSI Rebate Program assigned back to the Seller. Fully Developed with One Bedroom Legal Basement Suite, 1500 sq. ft. 2-storey with a double attached 22x22 insulated heated garage (9 ft high 16 wide garage door in Saskatoon’s thriving Kensington community. The main floor is bright, open, and perfect for both family life and entertaining. The kitchen connects to a walk-through pantry and mudroom — which basically means you’ll never have to juggle groceries through the front door again. Upstairs bonus room, three bedrooms, and to 4pc bathrooms, including a spacious primary suite where you can finally escape from the chaos of everyday life (or at least try). Other perks? A finished concrete driveway, modern curb appeal, and a separate entry into a fully developed 1BDR suite. Great mortgage helper, Tucked into one of Saskatoon’s fastest-growing neighborhood's, you’ll be close to schools, parks, and amenities.Nice layout, Great location. Fully Vinyl Fenced back yard. To View come by OPEN HOUSE SUN 1-3pm (id:51699)
271 Dziadyk Manor
Saskatoon, Saskatchewan
Welcome to this stunning 2024 modified bi-level in Rosewood, offering the perfect blend of luxury living and exceptional income potential. With 7 bedrooms, 5 bathrooms, and 3 kitchens, this home is ideally suited for investors, multi-generational families, or homeowners seeking mortgage support through rental income. The main residence features a bright, open-concept layout with modern finishes, spacious living and dining areas, and a beautifully designed kitchen ideal for everyday living and entertaining. The upper-level primary bedroom offers privacy and comfort, complete with its own ensuite. The fully finished walkout basement maximizes revenue potential with a legal permitted suite plus an additional non-conforming suite, each offering separate living areas and kitchens. The separate entry ensures privacy and flexibility for occupants. Additional highlights include composite siding with stone exterior, central air conditioning, air exchanger, and a fully insulated and heated 24 x 24 attached garage. The concrete driveway provides ample parking for residents and tenants. Located in the highly desirable Rosewood neighbourhood, close to parks, schools, and amenities, this property presents a rare opportunity to own a brand new, turn-key home with outstanding income potential. Live comfortably while generating income, or expand your investment portfolio with this exceptional property. (id:51699)
317 Crawford Avenue E
Melfort, Saskatchewan
Why build when you can move in and enjoy! This rare property is located a block to Brunswick Elementary School & a few blocks to the MUCC High School. This corner lot property beams of pride of ownership inside and out. Bungalow style home was built 1999 with an attached double garage (heated and direct entry), that is 23' x 24'. The home is 1359 sq.ft. with a fully finished basement. This classic layout offers a custom oak kitchen, with an island and ample cabinet storage. The kitchen has quartz countertops and includes fridge, stove(gas), dishwasher, microwave all replaced in 2021. The dining area has garden doors to a covered deck with easy access to a private backyard and hot tub to enjoy! There are three bedrooms on the main floor. The primary bedrooms is spacious with a walk in closet and three piece ensuite. There are three bathrooms throughout. The basement was finished approximately 2018 that includes tonnes of rec room space to enjoy, three piece bath, den and large workshop room. The basement den and workshop could easily be transitioned to finish as bedrooms. This home features main floor laundry with cabinet storage and access to garage. Other notable inclusions with this property are hot tub, fountain (backyard), workout equipment in basement (elliptical/treadmill/multi use) and hoist in garage (400lb capacity). Shingles have been replaced in 2019 (30 yr shingles), flooring throughout kitchen, dining, bedrooms & bathrooms have been replaced through the recent years as well. Home features rubber paved (to street) driveway, low maintenance backyard & rv parking at the rear of property. DELAY PRESENTATION OF OFFERS: ALL OFFERS TO BE RECEIVED BY TUESDAY MARCH 3/26 by 1pm. Exterior photos were take fall of 2025. As per the Seller’s direction, all offers will be presented on 03/03/2026 1:00PM. (id:51699)
106 254 Pinehouse Place
Saskatoon, Saskatchewan
Welcome to this well-maintained 2-bedroom, 1-bathroom condo in the desirable neighbourhood of Lawson Heights. Perfect for first-time buyers, downsizers, or investors, this inviting unit offers comfort, convenience, and excellent value. Step inside to a bright and functional layout featuring a spacious living area ideal for relaxing or entertaining. The kitchen offers ample cabinetry and workspace, flowing seamlessly into the dining area. Both bedrooms are generously sized with great closet space, while the full 4-piece bathroom is clean and well-appointed. Enjoy the added convenience of in-suite laundry and one dedicated parking stall. Located close to schools, parks, shopping, and public transit, this condo combines everyday ease with a fantastic location. A wonderful opportunity to own in a sought-after community—don’t miss out! (id:51699)
3165 Milton Street
Saskatoon, Saskatchewan
Backing directly onto Park! Just steps from Confederation Mall, Superstore, Canadian Tire, Cosmo Civic Centre, public library, childcare, and both Bishop Klein and Vincent Massey schools. Enjoy true walkable convenience with shopping, recreation, and education all close to home. This well-maintained 4-bedroom, 2-bathroom 4-level split sits on a spacious 7,177 sq. ft. lot with no rear neighbours and direct access to green space and walking paths. Offering 1,018 sq. ft. above grade plus a fully finished basement, the layout provides functional and flexible living space for families of all sizes. Key updates include a high-efficiency furnace (2016) and shingles replaced approximately 7 years ago. Outside features a 2-car detached garage, lane access, and a large driveway with ample parking front and back. A rare opportunity to own a park-backing home in one of Saskatoon’s most convenient west-side neighbourhoods. (id:51699)
742 Trent Crescent
Saskatoon, Saskatchewan
Welcome to this spacious 1,690 sq. ft. two-storey home in sought-after East College Park! With 4 bedrooms and 4 bathrooms, this home offers the space, flexibility, and location today’s families are looking for — all within walking distance to Roland Michener Elementary School. The main floor features two separate living areas, giving you options for a formal sitting space, TV room, or playroom. The bright dining room is filled with natural light and offers plenty of room for family dinners and entertaining. Large windows throughout the home create a warm and welcoming feel. Upstairs you’ll find a full 4-piece bathroom and four comfortable bedrooms, which include a spacious primary bedroom complete with its own 2-piece ensuite. The non-conforming basement suite includes separate laundry, making it ideal for extended family, guests, or as a mortgage helper. Whether you’re looking for extra income or multi-generational living, the lower level provides excellent flexibility. Outside, the fully fenced mature backyard is a standout feature, with updated vinyl fencing on two side of the yard. Enjoy summer evenings on the deck with built-in seating and new planter boxes — perfect for anyone with a green thumb. With alley access and potential for RV parking, plus a double attached garage and three additional parking spaces on the driveway, there’s no shortage of parking or storage options. Located in an established, family-friendly neighbourhood close to schools, parks, and amenities, this East College Park home is one you won’t want to miss! (id:51699)
#208 143 St Lawrence Court
Saskatoon, Saskatchewan
Whether you are looking to enter the market as a first-time buyer or seeking a fantastic, low-maintenance investment opportunity, this unit checks every box. This bright 603 sq. ft. 1 bedroom condo offers a comfortable, functional layout and is available for immediate possession. Step inside to find a freshly updated space featuring brand-new paint and flooring throughout, giving it a crisp, modern feel. The unit includes a private balcony for your morning coffee and convenient in-suite storage. Located in a solid masonry building, you’ll also enjoy the benefit of a well-maintained shared laundry facility on the lower level and your own dedicated surface parking stall. Don't wait, get into this great neighbourhood today! (id:51699)
2800 14th Avenue
Regina, Saskatchewan
Welcome to 2800 14th Avenue, a brand-new, architecturally striking development by West Oak in the heart of Regina’s Cathedral neighbourhood. This captivating townhouse condo brings modern sophistication to one of the city’s most sought-after and walkable communities — just steps from Les Sherman Park, Safeway, 13th Avenue boutiques and cafés, top-rated schools, and downtown Regina. This 2½-story townhouse-style condo showcases over 2,200 sq. ft. of contemporary living space, thoughtfully designed to maximize light, comfort, and functionality. The main level welcomes you with an inviting open-concept layout featuring floor-to-ceiling windows, 9-foot ceilings, and sleek hardwood flooring that create a bright, airy atmosphere. The modern kitchen serves as the centerpiece of the home, complete with quartz countertops, high-end cabinetry, and premium finishes that perfectly complement the property’s refined aesthetic. Upstairs, the second level offers spacious bedrooms and beautifully appointed bathrooms, including a tiled ensuite shower that provides a spa-like retreat. Continuing upward, you’ll find the stunning rooftop patio — a private outdoor oasis perfect for morning coffee, evening cocktails, or entertaining guests under the Cathedral skyline. Every unit includes a single detached garage and benefits from being part of a comprehensive redevelopment initiative designed for longevity, energy efficiency, and timeless style. These homes represent the perfect fusion of modern living and vibrant community, delivering a new level of luxury and design to Regina’s historic Cathedral area. Contact your REALTOR® today to experience the future of Cathedral living with West Oak Developments. (id:51699)
9 Waz Rd - Clavet 12 Acres
Blucher Rm No. 343, Saskatchewan
Welcome to 9 Waz Road. This gem of an acreage is one you will not want to miss. Totally renovated mobile home located on 12 acres of owned land. Just 10mins outside of Saskatoon. Affordable out of town living with tons of future possibilities and options. Walk in and instantly love the modern country vibe. You are first greeted with a large mudroom with ample space for organization and storage. Continue through and you will love the open concept main area. Bright, clean and very functional kitchen with oversized island, stainless appliances, custom backsplash and quartz countertops. Cozy up with wood burning fireplace finishing off the front living room nicely. You will appreciate the extra width in this home as there were two additions added. Spacious primary bedroom with full ensuite. Three additional bedrooms and another full bath. Large laundry area and luxury vinyl plank throughout. Over 1400 sq. ft on one level. Many big ticket renovations done in 2022 include windows, doors, vinyl siding, shingles, soffit, fascia, furnace, on-demand hot water, electrical, plumbing, flooring, kitchen – virtually everything. Heated crawl space with metal skirting (dug in deeper) and spray foam insulation. Brand new septic also done in 2022 ($32K value). new central air conditioning and generator (2024). Amazing opportunity to get into acreage living now and enjoy your very own space. Conveniently located just outside Clavet with an easy short drive on gravel. CSA approved and reasonable home insurance ($4,000/ year). (id:51699)
2 Cj Houston Place
Yorkton, Saskatchewan
This thoughtfully designed home offers modern comfort in a manageable, easy-to-maintain footprint. Featuring 3 bedrooms, 1 bathroom, and convenient main floor laundry, the layout is both functional and inviting. The bright open-concept living space showcases a modern kitchen with ample cabinetry and windows that fill the home with natural light. The primary bedroom includes a good-sized walk-in closet, offering great storage and everyday practicality. Downstairs, the basement is open and ready for development with insulated perimeter walls, drywall, wiring, and a roughed-in plumbing area already in place. There is designated space for a separate meter and secondary panel, providing excellent potential for a future basement suite. Step outside to enjoy both a welcoming covered front deck and a covered veranda at the back — perfect for relaxing or entertaining. The PVC-fenced yard is low maintenance and ideal for busy lifestyles. The 22 x 20 detached garage and long driveway provides ample space for parking and storage. Located close to high schools and the dog park, this home offers everyday convenience in a great neighborhood setting. Additional updates include a newer water heater (2024), some updated light fixtures, as well as a newer washer and dryer (2025). A fantastic opportunity for first-time buyers, downsizers, or investors looking for future suite potential. (id:51699)
10562 Wascana Estates
Regina, Saskatchewan
Welcome home to this beautifully maintained 1,739 sq. ft. two-storey split in the highly sought-after neighbourhood of Wascana View. Ideally located and thoughtfully designed, this home offers spacious living areas and a stunning backyard retreat. Step inside to a grand living room highlighted by soaring two-storey vaulted ceilings, large windows overlooking the yard, and a cozy gas fireplace creating a bright, inviting space perfect for both relaxing and entertaining. The kitchen features warm maple cabinetry, an island, ample counter space, and updated appliances. It flows seamlessly into the dining area, where a charming bay window and direct access to the backyard make everyday meals and gatherings effortless. The half bath and laundry complete the main floor. Upstairs, you’ll find three generously sized bedrooms and two full bathrooms. The spacious primary suite features a walk-in closet and a private en-suite with a separate shower and jetted tub. The lower level adds valuable living space with a large family room, the fourth bedroom, abundant storage, and a room already roughed in for a future full bathroom, providing flexibility for growing families or guests. Outside, the beautifully landscaped backyard is truly a standout feature. Mature trees, shrubs, flowers, a garden area, a fire pit, and a deck combine to create a private outdoor oasis perfect for relaxing or entertaining. Completing the home is an oversized 24x24 double attached garage, fully insulated for year-round comfort. Lovingly cared for over the years, including a new roof installed in 2018. This is a wonderful home, ready for its next proud owners! As per the Seller’s direction, all offers will be presented on 03/01/2026 4:00PM. (id:51699)
Silver Willows Estates Acreage
Laird Rm No. 404, Saskatchewan
Silver Willows Estates Walkout Acreage just 15 minutes north of Saskatoon, and minutes from Martensville and Warman!!!! This property is the perfect blend of acreage country living but still offering all the new modern design. 1523 sq ft, 4 bedrooms, 3 bathrooms, walk out basement, and a heated tripe car garage with 3 phase power! This immaculate kitchen is perfect for the chef, the entertainer or for family meals. Quartz counter tops, stainless steel appliances, and a huge sit up island are sure to impress. Off the dining room you walk out onto your covered deck to enjoy the breath-taking sunrises or just relax with the glass railings. The basement offers another great family room with gas fireplace, wet bar for entertaining, and a SAUNA! Other notables: 2.51 acres, central air, central vac, tons of planted trees, dugout for irrigation, new 35 year high wind proof shingles, new blinds, shed, green house, large garden, natural gas BBQ hook up, and a patio area under the covered deck. Don't miss out on this beautiful acreage that will surely check off all the boxes! (id:51699)
203 Pritchard Terrace
Saskatoon, Saskatchewan
Built by Maison Fine Homes, this fully developed 2,032 sq ft two-storey with rear alley access offers the space, layout, and lot size that rarely come together in Rosewood. Tucked into a quiet cul-de-sac and situated on an oversized lot (63 x 156 x 43 x 139) with rear alley access, this property offers future flexibility — whether you envision a detached garage or workshop, a pool, sports court, or simply an expansive yard to enjoy, there’s room for it! The welcoming front porch leads into a spacious foyer that leads you to an open-concept main floor designed with space in mind for everyday living. The kitchen features quartz countertops, stainless steel appliances, tile backsplash, range hood fan, built-in microwave, and a pantry cabinet with pull-out drawers. A gas fireplace anchors the living room, while a wall of windows across the back fills the space with natural light and offers views of the yard. Garden doors off of the dining area lead to a private side deck, keeping the backyard open and usable. A built-in desk area, mudroom off the attached garage, and convenient half bath complete the main level. Upstairs, you’ll find three generously sized bedrooms including a primary retreat with walk-in closet and a five-piece ensuite featuring double sinks, jetted tub, and glass walk-in shower. A dedicated laundry room and additional four-piece bath add everyday practicality. The fully developed basement provides even more space with a family room, additional bedroom, four-piece bath, den which is ideal for guests, teenagers, or a home office setup. Outside offers a side deck, lower patio, large grass area, and rare rear alley access. The staggered style double attached garage (24 x 24 x 28) provides excellent storage and functionality. Turn-key, fully finished, and located in one of Rosewood’s most sought-after pockets — this is a must see. As per the Seller’s direction, all offers will be presented on 03/02/2026 11:00AM. (id:51699)
5 210 4th Street
Hague, Saskatchewan
A rare and desirable opportunity, 210 4th Street offers exceptional convenience, independence, and accessibility in a quiet Hague location. Built on a solid concrete slab, this thoughtfully designed home features in-floor heating throughout both the house and attached garage, ensuring year-round comfort. Accessibility is seamless, with zero steps, a wheelchair ramp inside the garage, and direct access to your private backyard patio. Constructed in 2002, the contemporary open-concept floor plan provides a spacious and welcoming environment, perfect for both everyday living and entertaining. The custom kitchen is well-appointed with custom oak cabinetry and a built-in dishwasher. Both bedrooms feature large west-facing windows that fill the rooms with natural light, along with excellent storage options. Step outside to enjoy the fully fenced, west-facing backyard—your own private green space complete with a storage shed and patio area. Low monthly condo fees simplify your lifestyle by covering snow removal, lawn care, exterior maintenance, and common insurance. This is a unique, low-maintenance property rarely available in the welcoming community of Hague. Call today to arrange your private viewing. (id:51699)
1308 Preston Avenue S
Saskatoon, Saskatchewan
Great investment/good revenue property in Holliston community! The main floor can be registered and used as a massage business. The two bedrooms +one bathroom basement has its own kitchen and laundry set with separate entrance. Total two sets of washer and dryer. property features with a front width 60sqft and length 143sqft rectangular big lot. The property has quick access to 8 street, many schools and amenities! A new school is built at the back of the property! The property also has commercial use, e.x: home business office. The main floor features with a bright living room, open dining room in the kitchen, three good size bedrooms and a 4-piece of full bath, has a stackable washer and dryer on the main floor as well. The basement comes with its own separate entrance, 2 bedrooms, a den, laundry area, 3-piece bathroom, kitchen and living room, another set of washer and dryer. Great opportunity for the first time buyer and investors! Call for a view! (id:51699)
3033 Green Stone Road
Regina, Saskatchewan
Welcome to this beautifully designed two-storey home in the vibrant and growing community of The Towns. Offering 1,681 sq ft of thoughtfully planned living space, this detached home perfectly blends comfort, functionality, and modern style. From the inviting curb appeal to the double attached garage and 2-car concrete driveway, every detail has been carefully considered. Step inside to a bright and open main floor featuring durable vinyl plank flooring throughout. The spacious living room flows seamlessly into the dining area and upgraded kitchen, complete with stainless steel appliances, quartz countertops, and ample cabinetry — creating the perfect setting for everyday living and entertaining. A stylish feature wall with an electric fireplace adds warmth and character. The main floor also includes a bedroom and a convenient 2-piece powder room. Upstairs, you’ll find three generously sized bedrooms plus a versatile bonus room ideal for a home office, playroom, or additional lounge space. The comfortable primary suite features a private 4-piece ensuite, while a second full bathroom and dedicated laundry area enhance the home’s practical and family-friendly layout. Plush carpeting in all bedrooms adds warmth and comfort. Additional highlights include vinyl siding with stone accents and excellent curb appeal. The separate basement entry offers outstanding potential for a future suite or expanded living space. Ideally situated in one of Regina’s most sought-after neighborhoods, this home delivers modern living with exceptional future potential. As per the Seller’s direction, all offers will be presented on 03/01/2026 6:00PM. (id:51699)
107 1128 Mckercher Drive
Saskatoon, Saskatchewan
Welcome to 107-1128 McKercher Drive in the heart of Wildwood, Saskatoon. Check out this charming and well-cared-for two-bedroom, 2.5-bathroom townhouse condo that offers the perfect blend of comfort, convenience, and thoughtful updates. From the moment you step inside, you’ll appreciate the warm and inviting atmosphere, enhanced by newer vinyl plank flooring that flows beautifully throughout all the living areas, creating a modern yet cozy feel. The bright and functional layout provides an easy transition between the living room, dining area, and kitchen, making it ideal for both relaxed everyday living and hosting family or friends. Upstairs, you’ll find two spacious bedrooms and the added convenience of multiple bathrooms, offering privacy and flexibility for homeowners or guests. This home has seen several valuable upgrades, including a new refrigerator, newer windows and exterior doors to improve energy efficiency, and Hunter Douglas blinds that add both style and quality throughout. The furnace has also been well maintained, with a new blower motor and circuit board installed in December 2025, giving you added confidence and peace of mind. Situated just steps from a bus stop and close to shopping, restaurants, parks, and other amenities, this location makes daily life easy and convenient. Whether you’re a first-time buyer, downsizer, or investor, this move-in-ready condo offers a welcoming place to call home in one of Saskatoon’s established neighbourhoods. As per the Seller’s direction, all offers will be presented on 03/01/2026 3:00PM. (id:51699)
2105 104 Willis Crescent
Saskatoon, Saskatchewan
Fresh, beautifully maintained, and completely move-in ready — welcome to the coveted Serenity Pointe in Stonebridge! This one-bedroom condo is impressively spacious with a layout that maximizes every square inch, all in one of Saskatoon’s most loved neighbourhoods. This bright south-facing condo greets you with an open-concept design anchored by a full-size kitchen with a large island to allow you to cook, host, and spread out without compromise. Quality cabinetry, stainless steel appliances, and smart storage details make it as functional as it is polished. The kitchen flows seamlessly into a generous dining area and sunny living room, complete with access to your private balcony. The bedroom is spacious with a large window that floods the room with natural light, while the tasteful 4-piece bathroom keeps things clean and classic. Every corner of this home has been thoughtfully laid out to maximize comfort and flow. Additional highlights include in-floor heat throughout, in-suite laundry, central air conditioning, and heated underground parking - all of the essential everyday luxuries that make condo living truly easy. Whether you’re a first-time buyer, downsizer, student, or savvy investor, this property also presents a strong revenue opportunity in a high-demand neighbourhood with consistent rental appeal. Just minutes from Stonebridge schools, groceries, restaurants, and clinics, this is a turnkey opportunity for anyone seeking low-maintenance living without sacrificing space or style. Note - no dogs allowed, and one cat with board approval. Call or text your favourite Saskatoon real estate agent to book your showing, this one won't last long! (id:51699)
413 Bendel Crescent
Martensville, Saskatchewan
Welcome home to 413 Bendel Crescent - a spacious and well maintained bi-level located just blocks away from a park and school. You are greeted by a large foyer with stairways leading up or down. The main floor has 9 foot ceilings, open concept galley style kitchen and a bright dining area with garden doors leading to a large deck and a private back yard. The kitchen features lots of cabinetry, peninsula and a corner pantry. The living room is bright and spacious. LVP flooring runs thought the main floor. Finishing the main floor there are 3 bedrooms, 4 piece bath and a 3 piece ensuite off the primary bedroom. The fully finished basement features laminate flooring, large family room, two more bedrooms and a 3 piece bathroom. The home has a finished 22 x 24 foot heated attached garage. Outside you will find a fully fenced finished yard with a large deck, patio, garden, 2 apple tree's and shed. Now the most important part a 24 X 24 fully finish heated detached GARAGE, WORK SHOP, TOY BOX you decide!! Recent work to home includes shingles, flooring, water heater, furnace, deck railing, windows, blinds and kitchen upgrades. Over $40,000.00 was spent in the last few years. This home wont last long! Call your Realtor today. (id:51699)
35 Assiniboia Avenue
Dubuc, Saskatchewan
QUIET LIVING IN THE VILLAGE OF DUBUC offers a country, cozy home situated on more than just one Lot. It provides an abundant amount of yard space spread over 6 Lots. Included in this exceptional package is a 47' x 60' insulated 3 car detached garage offering more garage space that you would normally find. The garage is divided to separate parking or storage from the work shop area. This 3 bedroom bungalow offers 1276 sq ft on the main floor, 1-4 pc main bathroom with a 2 pc ensuite off the master bedroom. A south facing livingroom area provides a huge amount of space with a spacious dining area and a U-shaped kitchen area with peninsula for more counter and prep space. A convenient main floor laundry/mudroom area is part of this spacious floor plan which is currently used as a mudroom. The hook ups are installed for you to have main floor laundry. There is also hook ups for laundry in the basement utility area to give you the option of possibly renting out the basement should you so desire. The basement features 2 additional bedrooms, a 2 pc bathroom with is plumbed to add a shower or bath and a generous rec room. Basement is partially developed. This property provides the opportunity to live peacefully in the quaint Village of Dubuc with more yard space than you would imagine. (id:51699)
122 Macarthur Drive
Prince Albert, Saskatchewan
Welcome to this beautifully updated 4-bedroom, 2-bath detached bungalow located in the Westview neighborhood. Built in 1972, this home combines classic charm with modern updates. Step inside to a bright, open-concept layout connecting the kitchen, dining, and living areas — perfect for entertaining and everyday living. The updated kitchen features dark cabinetry accented by bright lighting, stainless steel appliances, and ample counter space, creating a stylish and functional centerpiece of the home. The main level offers three well-sized bedrooms and a full bathroom, while the finished basement provides additional living space ideal for a family along with a second full bathroom for added convenience. Outside, enjoy a fully fenced backyard with plenty of room for outdoor gatherings, pets, or gardening. (id:51699)
407 3rd Street E
Meadow Lake, Saskatchewan
Move-in ready, this property makes an excellent starter home or investment opportunity. The spacious main-floor bathroom features a full tub surround along with washer and dryer hookups for added convenience. The living room offers hardwood floors and a large picture window overlooking the front street, filling the space with natural light. Upstairs, an open loft area includes windows facing both the front and backyard, providing a bright and versatile space. The driveway offers plenty of parking and a garden area for outdoor enjoyment. This is a fantastic chance to acquire a cash-flowing property with reliable, long-term tenants already in place—offering immediate, steady rental income. Ideal for an experienced investor expanding their portfolio or a first-time buyer seeking a low-maintenance, income-generating home. (id:51699)
143 St John Street N
Regina, Saskatchewan
Welcome to 143 St. Johns Street N, a charming and well-maintained gem in the highly desirable Churchill Downs neighbourhood of Regina. This versatile home offers the perfect blend of comfort, versatility, and opportunity, whether you're a first-time buyer dreaming of your own space, a growing family ready for room to thrive, or an investor seeking reliable rental income. The bright and spacious main floor features a welcoming kitchen, three generously sized bedrooms, and a full 4-piece bathroom—perfect for comfortable everyday living. The fully finished basement suite offers independent living with its own large kitchen, two additional bedrooms, and a full 4-piece bathroom. Ideal for extended family, multi-generational living, or as an income-generating mortgage helper. Don't miss this rare combination of charm, functionality, and location in a family-friendly community with easy access to schools, parks, and amenities. (id:51699)

