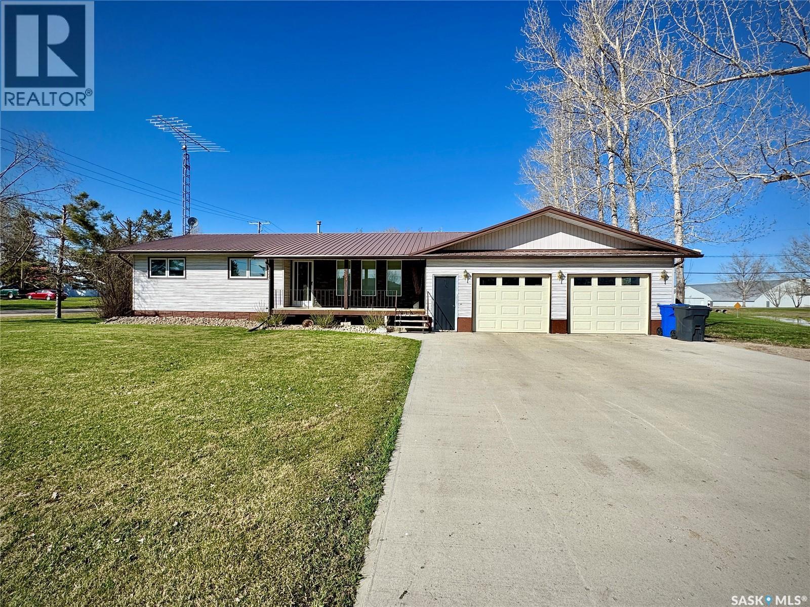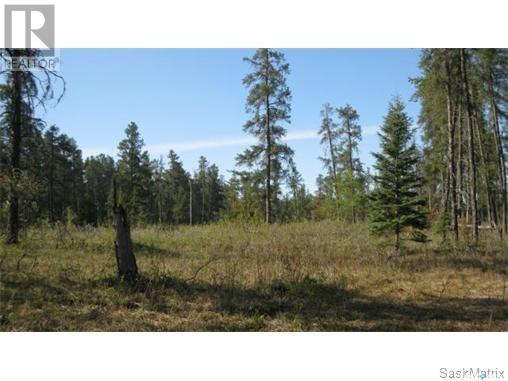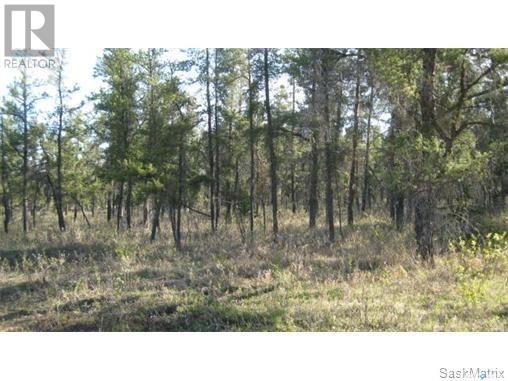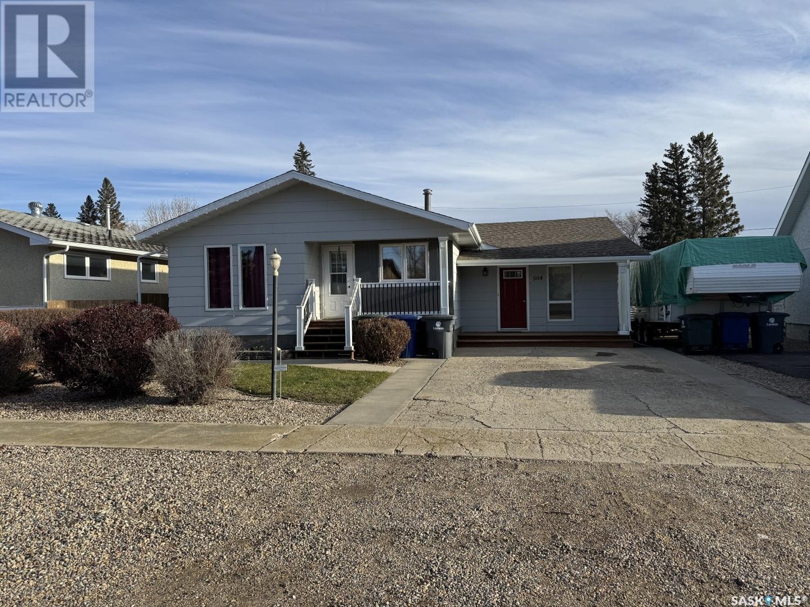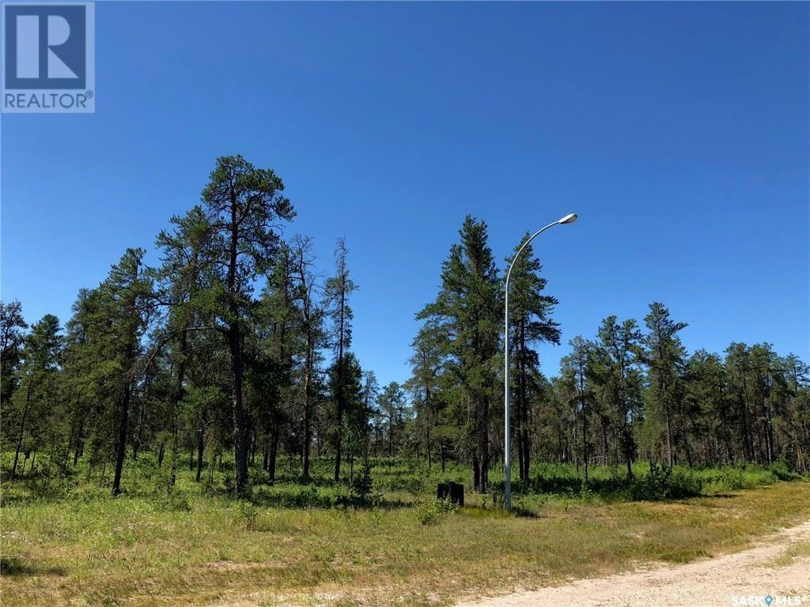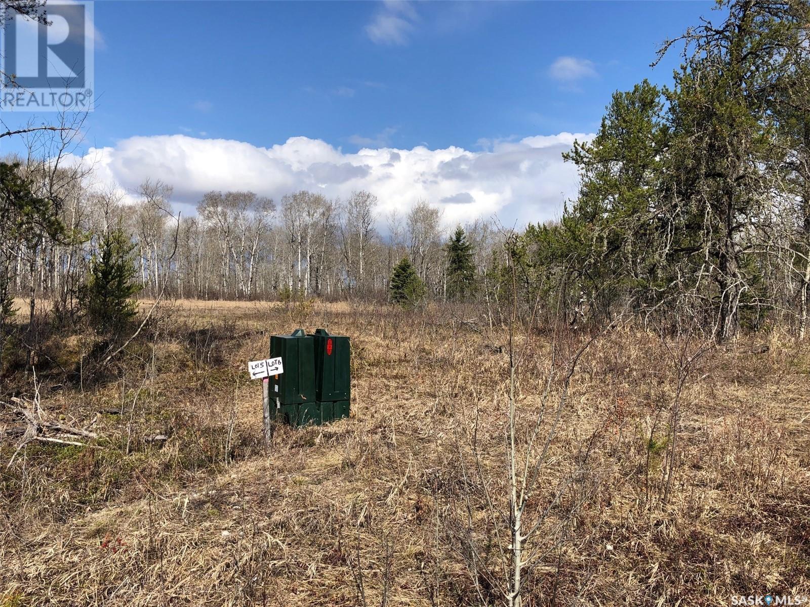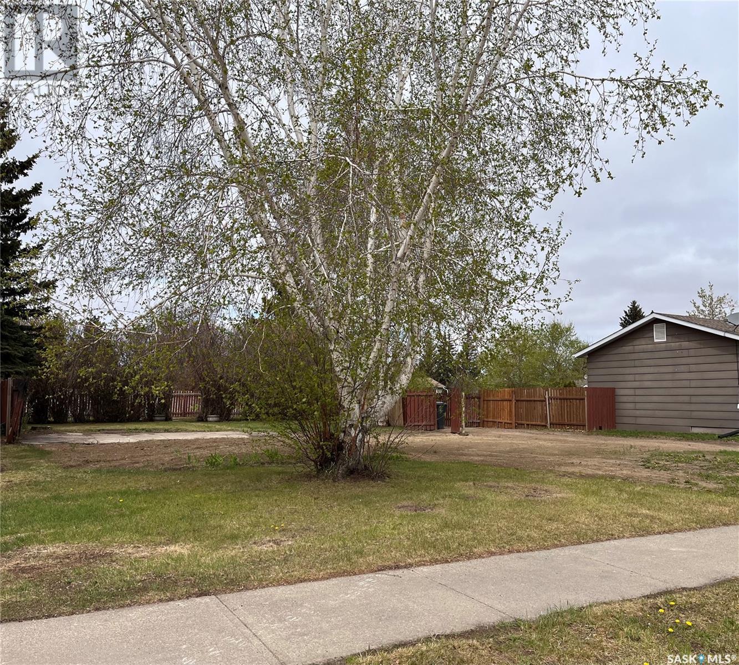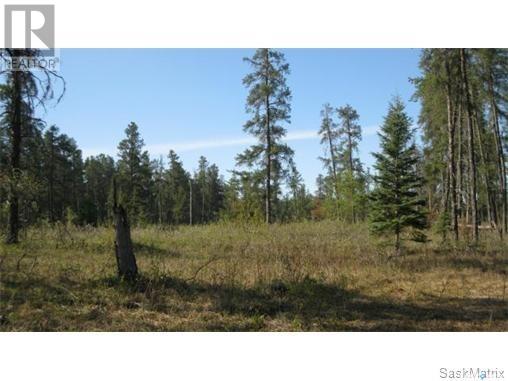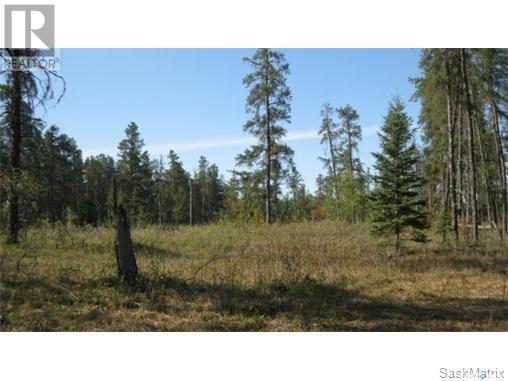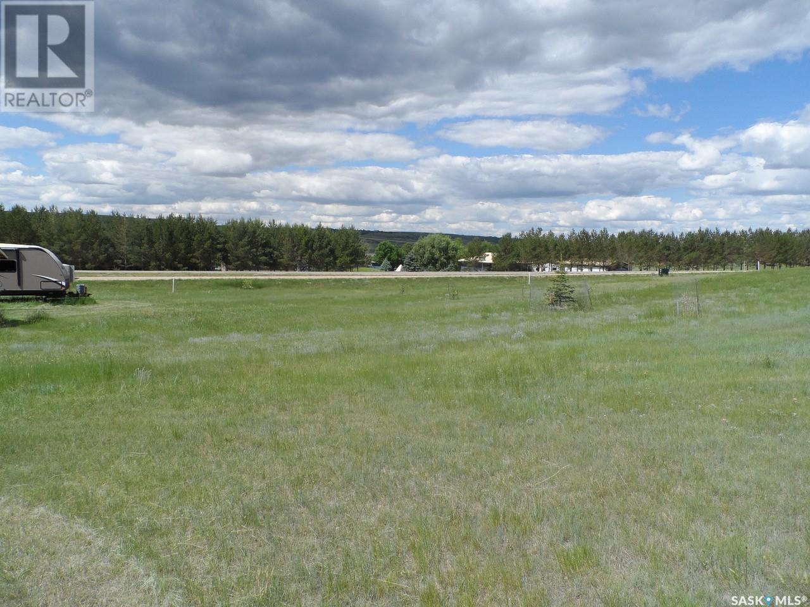304 March Avenue E
Langenburg, Saskatchewan
Welcome to 304 March Avenue E in Langenburg, where comfort, space, and a great location come together to create the perfect family home. With five bedrooms, two bathrooms, and a layout that works for any stage of life, this home is ready for you to move in and make it your own. Need a big garage? You’ve found it. The oversized two-car garage easily fits both vehicles—including your truck—and still has room for all your gear. The large double concrete driveway isn’t just for parking; it’s the ultimate road hockey zone. But don’t worry, you won’t have to use it year-round because the arena is just a short walk away. Step inside to a bright and open-concept living and dining area, where natural light pours in, making the space feel welcoming and airy. If you’ve been dreaming of a bigger kitchen, this layout gives you the flexibility to expand. The dining room leads to a spacious deck, the perfect spot for morning coffee, BBQs, or simply unwinding while overlooking the backyard. The main floor offers three good-sized bedrooms with updated windows throughout. Downstairs, the possibilities are endless—a huge rec room for movie nights or game days, two additional bedrooms, a second bathroom, and plenty of storage space for all the extras. With a low-maintenance metal roof, a cozy front deck, and a prime location on a quiet street, this home offers the perfect balance of relaxation and activity. If you’re looking for a home that’s functional, family-friendly, and full of possibilities, this one is a must-see. Book your showing today! (id:51699)
Reclot 13 Lot 3
Hudson Bay Rm No. 394, Saskatchewan
Recreational lots located on the Red Deer River in Hudson Bay, Sk. These are owned lots with no building timelines. Power and telephone to front of each lot (id:51699)
Rec Lot 5 Blk 2
Hudson Bay Rm No. 394, Saskatchewan
Recreational lot for sale. Freehold/Owned lot. NO building time lines. Power to front of the lot. Well treed. Call for further information (id:51699)
504 2nd Street W
Wilkie, Saskatchewan
New lower price on this beautifully updated 3 bedroom, 2 bathroom home in Wilkie with an amazing backyard! 1488 sq ft on the main level with a finished basement under the original house. Nice entry takes you into the large living room with a gas fireplace and garden doors leading to a nice deck and a backyard that you will fall in love with! A few steps up to the rest of the house, firstly the kitchen with lots of good quaility newer cabinets & countertops, a pantry, large closet, lunch counter & more, open to the large dining area. Down the hall is two nice sized bedrooms, a full updated bath and a large laundry/mud room with a door leading out to the deck and back yard. The basement features a natural gas fireplace in the family room, a good sized bedroom, nice 3 piece bathroom and a den/storage room. The gorgeous backyard is completely fenced and was professionally landscaped – featuring cobblestone patio & walkway, firepit/patio, shrubs, trees & perennials, no lawn to cut and a double car detached garage built in 2000 is 24 × 24 with new shingles in Oct 2020. This home is very well cared for and also features Central Air, Underground Sprinklers, drip system, Water softener, fridge, stove, washer, dryer, built-in dishwasher, microwave hood fan. Newer windows & exterior doors throughout. New windows in upstairs bedroom and kitchen in 2022. (id:51699)
Reclot 6 Blk 2
Hudson Bay Rm No. 394, Saskatchewan
OWNED recreational lot, located approx 3 miles south of Hudson Bay, SK on the Red Deer River. NO building timelines. Power to front of each lot (id:51699)
Reclot 12 Blk 2
Hudson Bay Rm No. 394, Saskatchewan
OWNED recreational lot, located approx 3 miles south of Hudson Bay, SK on the Red Deer River. NO building timelines. Power to front of each lot (id:51699)
Reclot 4 Blk 2
Hudson Bay Rm No. 394, Saskatchewan
OWNED recreational lot, located approx 3 miles south of Hudson Bay, SK on the Red Deer River. NO building timelines. Power to front of each lot (id:51699)
1008 1st Street E
Nipawin, Saskatchewan
Budget-friendly flat land ready for your new home. Small town living at its finest located on a quiet street in a great neighborhood in Nipawin. Within easy walking distance to Wagner School, the Hospital and L.P. Miller High School. The land is fully prepped and ready for development. Custom-build with the builder of your choice and turn your dream into reality! (id:51699)
Reclot 2 Blk 2
Hudson Bay Rm No. 394, Saskatchewan
OWNED recreational lot. Located on the Red Deer River in Hudson Bay, sk Year round access. No building timelines. (id:51699)
Reclot 10 Blk 3
Hudson Bay Rm No. 394, Saskatchewan
OWNED recreational lot, located approx 3 miles south of Hudson Bay, SK on the Red Deer River. NO building timelines. Power to front of each lot (id:51699)
Reclot 14 Blk 3
Hudson Bay Rm No. 394, Saskatchewan
OWNED recreational lot, located approx 3 miles south of Hudson Bay, SK on the Red Deer River. NO building timelines. Power to front of each lot (id:51699)
4 Ross Place
North Grove, Saskatchewan
With a short drive from Moose Jaw to the North side of Buffalo Pound Lake, you will find the perfect place to build your dream home or cottage. The lot is located just a mile east of HWY 2 on paved road. The .64 acres of land with 104’ of frontage is large enough for your dream home, space for entertaining family/friends, planting a garden and room for all your recreational toys. Located at the front of the lot is the Power, Energy and telephone service. A Geotech Survey has been completed. North Grove Boat Launch is available for you to launch your watercraft or you can look into leasing a space for your own dock. Prairie South School Bus does pickups for school in Moose Jaw and brings them back home after school. (id:51699)

