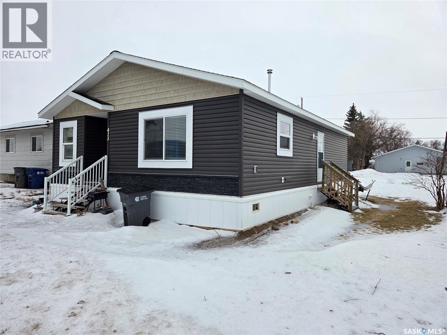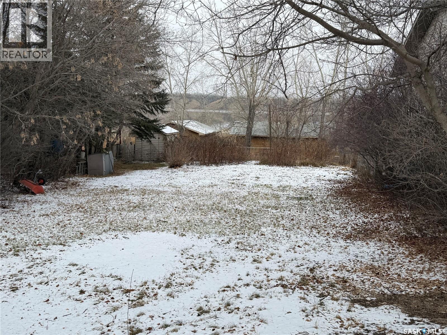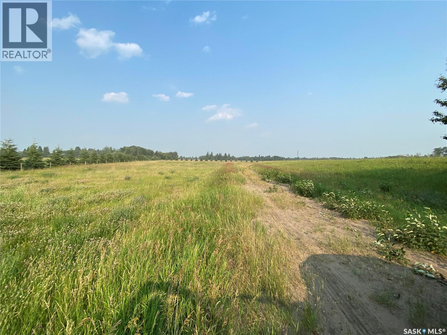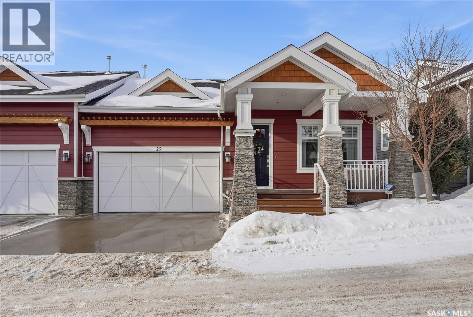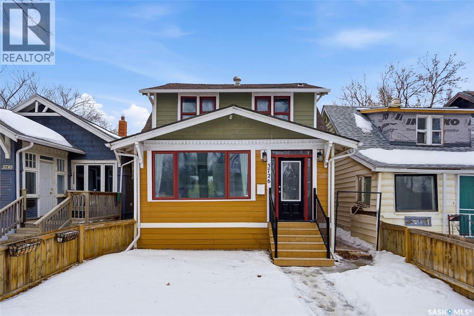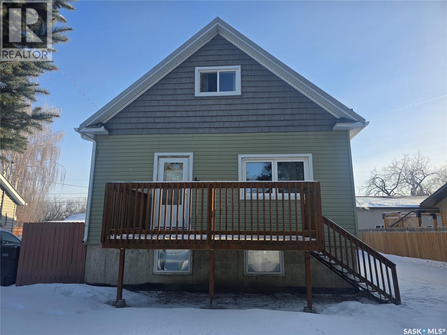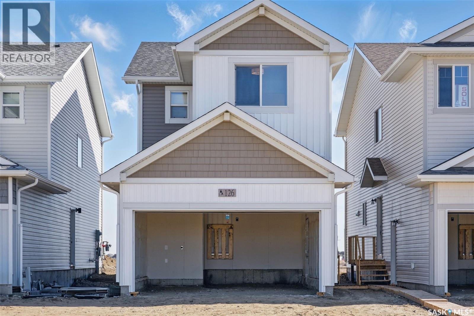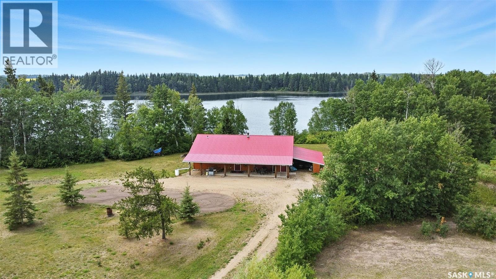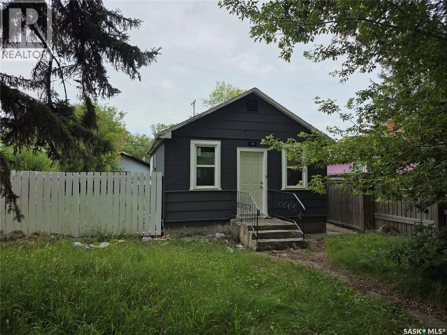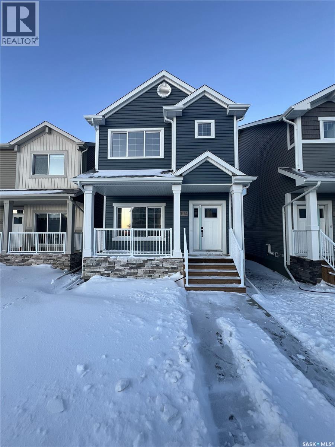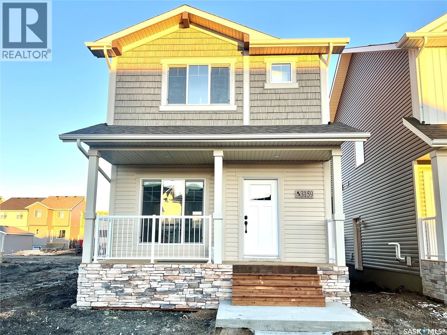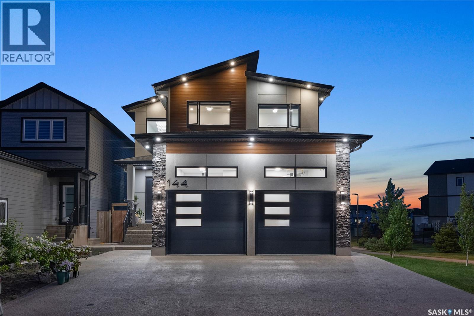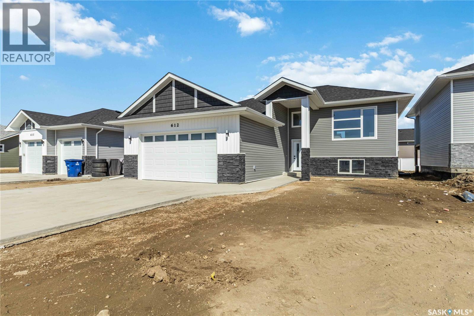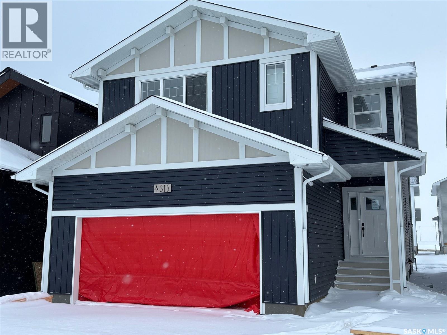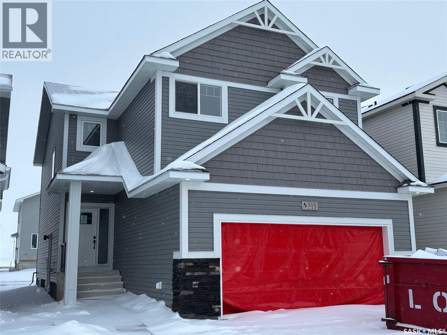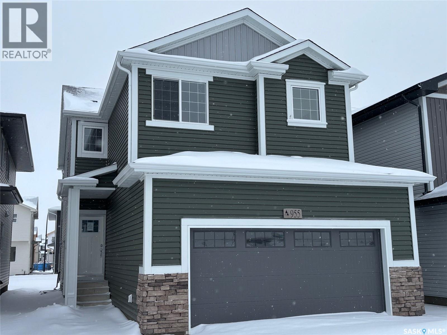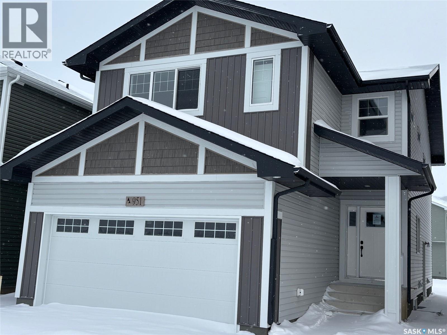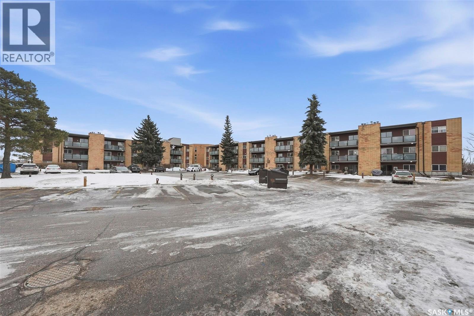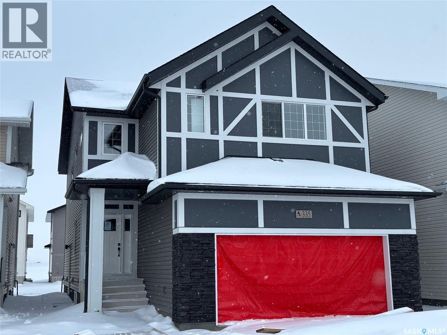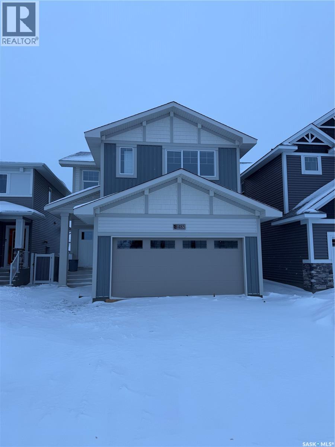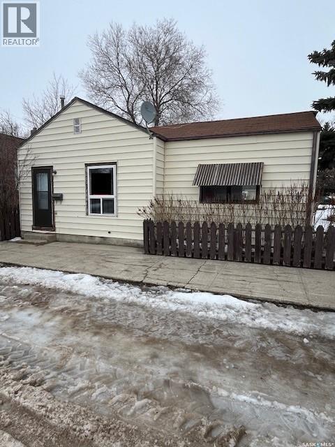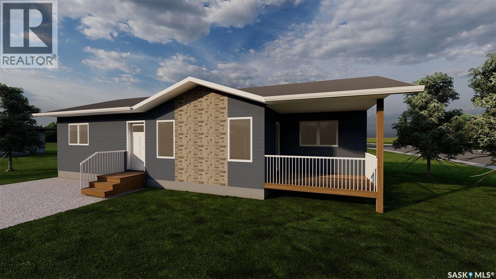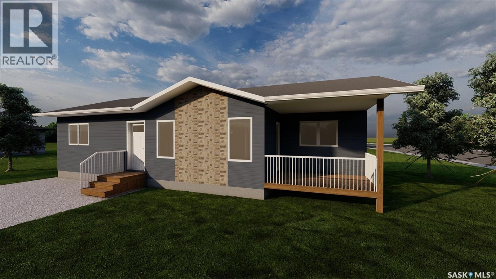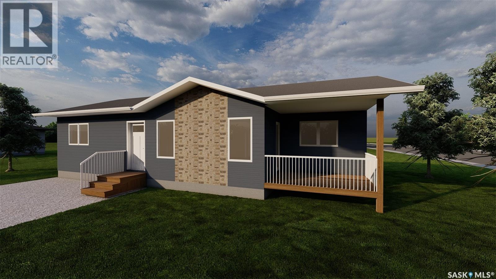413 Railway Street
Kipling, Saskatchewan
Welcome to 413 Railway Street in the welcoming town of Kipling. Built in 2020, this modern and well-maintained home offers 1,095 sq. ft. of comfortable living space and sits on a generous 50' x 125' lot. The spacious backyard provides plenty of room to add a garage, create outdoor entertaining space, or simply enjoy the open green space. Inside, you’ll find a bright, contemporary interior featuring three well-sized bedrooms and a 4-piece bathroom. The cozy living room flows seamlessly into the kitchen and dining area, creating a functional and inviting layout ideal for everyday living. The kitchen is designed with both style and practicality in mind, offering a large island, ample cupboard and drawer storage, generous counter space, and a tile backsplash that complements the home’s clean white theme. All appliances are included, making this home move-in ready. Completing the layout is a convenient laundry room located just down the hall off the kitchen, adding to the home’s efficient design. With modern finishes, thoughtful layout, and room to grow, this property is an excellent opportunity for first-time buyers, downsizers, or investors alike. (id:51699)
303 Douglas Avenue
Manitou Beach, Saskatchewan
Dreaming of a future build at the lake? Check out this residential lot in the resort village of Manitou Beach! This 50 x 110 ft parcel is situated on a quiet street just off the waterfront, and a block from Wellington Park. Municipal RO treated water and sewer and utilities are at the street. Because this is a private sale, there is no timeline for construction start/completion. Call today for more information! (id:51699)
Rm Of Garden River Lots
Garden River Rm No. 490, Saskatchewan
Discover five beautiful acreage lots located in the RM of Garden River, just 17 minutes from Prince Albert. These lots offer the space of country living with the convenience of being close to the city. According to the seller, natural gas is prepaid up to 50 metres and power is prepaid up to 80 metres, helping you get started on your build. Thoughtful building restrictions are in place to maintain property values but restrictions allow for animals. Taxes are not assessed. The RM has approved a 3 year tax exemption for new homes being built. Choose to purchase all five lots as a package or select the one that suits you best, with prices starting at $49,900. Act now, don’t miss out on this opportunity! (id:51699)
29 115 Meadows Boulevard
Saskatoon, Saskatchewan
Experience upscale living in Rosewood, an area renowned for its upscale homes and convenient location. This modern, meticulously maintained home offers beautiful landscaping, excellent curb appeal, and seamless indoor-outdoor living. A warm entry welcomes you to a main floor office, while 10-foot ceilings create an expansive feel throughout the main level. The living area centers on a gas fireplace, and the chef’s kitchen features stainless steel appliances, a gas stove, abundant cabinetry, an island, a dining area, garden doors to the deck, and a natural gas barbecue hookup. The primary bedroom is a private retreat with a walk-in closet, a luxurious 5-piece en suite, and heated floors. The walkout lower level boasts 9-foot ceilings, in-floor heating, a gas fireplace, and direct outdoor access, plus two bedrooms—one with its own en suite—and a convenient coffee bar with a wine fridge for entertaining. For parking and convenience, the heated garage includes a complete package with cabinets and above-door metal platforms. This property combines modern design with luxury finishes and a thoughtful layout, delivering an exceptional indoor-outdoor living experience ideal for entertaining. (id:51699)
3726 Dewdney Avenue
Regina, Saskatchewan
Welcome home to 3726 Dewdney Avenue, perfectly positioned in the heart of Regina with easy access to Mosaic Stadium, the Warehouse District, Downtown, and seamless commuting via Lewvan Drive to all the city’s hot pockets. This cutie patootie has enjoyed a recent glow up featuring major big ticket upgrades including triple pane windows and steel doors, an ABS sewer line (under home) w/updated plumbing, a 100 AMP electrical panel, upgraded ductwork. Inside, the home shines with a modern facelift showcasing neutral paint tones, quality laminate flooring (not a stitch of carpet) stylish lighting, & thoughtful use of every inch of space. The south facing orientation floods the home w/natural light & highlights a three bedroom, three bathroom floor plan. The developed front porch offers flexible space for a home office/reading nook (plumbing not hooked up) leads to an open concept main floor featuring a convenient 1/2 bathroom, cozy living room, dining area, + kitchen. The dining room gives access to the new deck and fully fenced backyard, while the kitchen connects beautifully w/new appliances included, soft close cabinetry, & island perfect for hosting friends for a charcuterie night. Upstairs, you will find two well sized secondary bedrooms w/a closet in one and a wardrobe in the other, plus a spacious primary bedroom that easily fits a king size bed. A refreshed three piece bathroom with a walk-in shower completes the second level. Need more room? The developed basement offers a comfortable rec room, an additional ½ bath, & a U-shaped laundry and utility room with excellent storage space. Outside, the rectangular lot with laneway access provides ample parking & room for future garage development subject to City of Regina approval. This yard is perfect for a garden space & the kiddos or fur babies to play! In the area are schools, medical facilities, shopping, and amenities, making this truly living in the heart of the action. Welcome to your new home sweet home! (id:51699)
455 Andrew Street
Asquith, Saskatchewan
Welcome to 455 Andrew street located in Asquith. This one and a half story home is 1020 sqft with 3 spacious bedrooms & 2 full bathrooms. On the main floor you will find bright living room, newer open concept kitchen, dining room and 4pc bathroom. The basement has good size bedroom, living room, 4pc bathroom and kitchen has already been started for future suite. Backyard is fully fenced, firepit, garden area and deck. Triple detached garage with both front and rear access. Asquith has a K-12 school, smaller grocery store, other amenities and close to mines. It is a short 20 minute commute to Saskatoon (id:51699)
222 Antonini Court
Saskatoon, Saskatchewan
Welcome to "the Richmond, one of Ehrenburgs most affordable and functional home! This home offers an open concept layout on main floor, with upgraded Hydro Plank flooring - water resistant product that runs throughout the main floor and eliminates any transition strips, creating a cleaner flow. Electric fireplace in living room. Kitchen has quartz countertop, tile backsplash, eat up island, plenty of cabinets. Upstairs, you will find a BONUS room and 3 spacious bedrooms. The master bedroom has a walk in closet and a large en suite bathroom with double sinks. Double car garage with direct entry into the house. Basement is open for future development. This home will be completed with front landscaping and a concrete driveway! Available for an April possession! Call your REALTOR® for more details! (NOTE - pictures are of a previous build - same model, but different finishing colors) (id:51699)
Hansen Acreage
Canwood Rm No. 494, Saskatchewan
Welcome to this one and kind waterfront private acreage located at Fish Lake, SK offers a serene and picturesque setting. The property spans across 4.99 acres The house was built in 2016 and boast over 1800 sq ft with three spacious bedrooms. The open concept kitchen has plenty of cupboard and counter space with island. Master bedroom has 5pc bathroom! House is equipped with in floor radiant heat and wood burning stove for supplement heat. Head on out the living room door to back deck overlooking the lake. The property numerous outbuilding for storage and wood cutting station. The house is equipped with a well and a septic tank. The property has large heated shop measuring 33 X 38 and heated attached garage. There is no public reserve on the lake front and the well is under ground spring fed. (id:51699)
130 K Avenue S
Saskatoon, Saskatchewan
Great little project house, priced to sell! Call you favorite agent today for a showing. Garage in the back had a fire on the exterior. Buyer can choose to keep and repair or the seller will demolish. (id:51699)
3164 Green Turtle Road
Regina, Saskatchewan
Welcome to “The Ashwood” by premier builder Ehrenburg Homes, located in the desirable Eastbrook community. This thoughtfully designed two-storey home offers 1,404 sq. ft. of above-grade living space and showcases quality craftsmanship with modern finishes throughout. The main floor features an open-concept layout ideal for entertaining and everyday living, finished with vinyl plank flooring. A welcoming living room greets you with a stylish electric fireplace as a focal point. The contemporary kitchen is designed for functionality and flow, featuring a central island with eating bar, ample cabinetry, and a seamless connection to the dining area—perfect for family gatherings. A convenient 2-piece bathroom completes the main level. Upstairs, the primary bedroom includes a walk-in closet and a private 4-piece ensuite. Two additional well-sized bedrooms are complemented by a full 4-piece bathroom, while a comfortable bonus room provides flexible space for a family lounge, playroom, or home office. The second-floor laundry adds everyday convenience for busy households. The basement is unfinished, offering excellent potential for future development such as a recreation room, gym, or additional bedroom. The home is built with wood-frame construction, a forced-air natural gas furnace, and a gas water heater, ensuring efficiency and comfort. Outside, enjoy a double detached garage, underground sprinkler system, and a manageable lot—perfect for low-maintenance living. The home is currently under construction, with possession to be determined upon completion. Backed by the Saskatchewan New Home Warranty and Ehrenburg Homes’ reputation for quality, The Ashwood delivers a perfect blend of style, function, and peace of mind. PST & GST are included in the purchase price. (id:51699)
3159 Bowen Street
Regina, Saskatchewan
Welcome to "The Brandenberg" your future home—an impressive 1,258 sq ft single family home built by Ehrenburg Homes, located in the heart of Regina’s hottest neighborhood, Eastbrook! Step inside and be wowed by the bright, open-concept main floor that was made for modern living. The spacious living room flows effortlessly into a dream kitchen featuring tons of counter space and cabinetry—perfect for whipping up your favorite meals or hosting friends for dinner. The dining area adjoins the kitchen, making it the go-to spot for everything from family dinners to weekend brunches. Plus, there’s a stylish 2-piece bath for added convenience. Upstairs, you'll find three generously sized bedrooms and two full bathrooms—ideal for families, roommates, or anyone who loves extra space. The primary suite is your private retreat, complete with a sleek 3-piece ensuite and walk in closet, plenty of room to unwind. The additional bedrooms are perfect for kids, guests, or that home office you've been dreaming of. Need more space? Double detached garage for additional storage, the basement is wide open and ready for your vision—think home gym, rec room, or extra bedroom! Located in a vibrant, family-friendly community surrounded by parks, paths, schools, and local amenities, this is your chance to own a brand-new home in one of Regina’s most exciting developments. Don’t wait—Eastbrook is calling! (PST/GST are included within purchase price). Note: Interior photos are from a previous build. Same model but some colours may vary. Underground sprinklers in front ONLY. (id:51699)
144 Forsey Avenue
Saskatoon, Saskatchewan
This one-of-a-kind 2,619 sq ft 2 storey home beams w/ modern elegance & the upmost quality. Walking into your foyer w/ oversized tile floors, chandelier, & elegant staircase leading you to the 2nd level. Main floor living space, w/ 10 ft ceilings, wide plank laminate flooring, upgraded trim/baseboards, tile feature wall, cove ceiling, recessed lighting, gas fireplace w/ stone accent, built-in sound system & motorized blinds. Leading to your dinette & kitchen w/ high-end appliances including dishwasher, glass top stove, built-in microwave & oven, Frigidaire fridge/freezer combo, custom vented hoodfan, soft-close cabinets, Calcutta quartz island w/ waterfall edge, custom backsplash/lighting pack. Equipped w/ a 2nd prep kitchen w/ quartz counter, backsplash, gas range w/ powerful exhaust fan, garburator, & walk-in pantry w/ custom shelving. Bedroom, 4pc bath w/ heated floors complete this floor. 2nd level primary bedroom, motorized blinds, ceiling fan, built-in speakers,walk-in closet w/ custom floor to ceiling mirror, ensuite w/ Calcutta quartz double vanity, jet soaker tub, tempered glass shower w/ tile surround, rainfall shower w/ steam option & heated tile flooring. 2 additional good sized bedrooms, 4-pc bath & walk-in laundry room w/ S.S sink & tile floors, additional bonus room w/ French doors & built in speakers, complete the 2nd floor. Basement equipped w/ full legal suite w/ separate entrance, laminate flooring, 2 bedrooms, separate laundry, SS appliances, 4pc bath w/ tile floors, quartz countertops, separate furnace/HRV unit. Additional bedroom in basement w/ 4pc ensuite that is in the owners side, but is being presently rented to tenant along with basement suite. Coming to your park backing yard, w/ upgraded metal fencing, oversized composite deck w/ glass aluminum railing, glass privacy screen, & BBQ gas line. Double attached heated garage w/ high ceilings, upgraded triple car driveway, security cameras, 2ft concrete apron around the home. B'ment rent $1700 (id:51699)
836 Ballesteros Crescent
Warman, Saskatchewan
A brand new build by Bright Homes Construction. This 1440 square foot bi level has so much to offer. A double concrete driveway, along with vinyl siding and stone work provides great street appeal. When entering, you are greeted with a large entry way featuring tile flooring, and a good sized closet for storage. Leading up to the main floor you will notice the abundance of natural light through all the windows, and will enjoy the open concept layout. The kitchen is a dream. Floor to ceiling cabinetry, a full set of stainless steel appliances, and a large island makes this space a focal point of the home. Off of the kitchen is the dining area which has access to the back yard. The family room features a large south facing window, and an electric fireplace which is perfect for entertaining. There are 3 good sized bedrooms on the main floor. The two spare rooms both have awesome closets with built in shelving and cabinetry. The primary bedroom has a walk in closet with tons of storage, and a beautiful 5 piece en suite featuring a stand up tiled shower, soaker tub, and a double vanity. An additional 4 piece washroom featuring tiled tub/shower surround, and tiled flooring is also located on the main floor. For convenience, this home comes with side by side laundry, cabinetry and counter top which is also located on the main. (id:51699)
315 Asokan Bend
Saskatoon, Saskatchewan
**OUTSTANDING VALUE** Future 2 bedroom LEGAL SUITE Option. New Ehrenburg built - 2213 sqft two storey. 5 Bedrooms.3 Bathroom. Main floor Bedroom/Den PLUS 4 Bedrooms on the 2nd level. Spacious & Open Design with a 2nd Level BONUS ROOM. Kitchen features a large sit up Island, walk through pantry, Exterior vented Hood fan, built in microwave, Superior custom built cabinets and open dining area. Living room with Electric fireplace feature wall. Master Bedroom with walk in closet & 5 piece en-suite. 2nd level Laundry. Double Garage Fully landscaped Front Yard with underground sprinklers. *** IMMEDIATE POSSESSION *** (id:51699)
319 Asokan Bend
Saskatoon, Saskatchewan
***NEW STARKENBERG MODEL*** Ehrenburg Homes ... 2175 sqft - 2 storey. Features 4 Bedrooms PLUS Bonus Room. Future lower level - 2 Bedroom LEGAL SUITE OPTION. Spacious and Open design. CORNER LOT. Kitchen features - Sit up Island, pantry, Exterior vented range hood, Superior built custom cabinets, Quartz countertops & large dining area. Living room with fireplace feature wall. Master bedroom with 3 piece en-suite [with dual sinks] and walk in closet.2nd level Laundry Room. Double attached Garage. Excellent Value.. Excellent Location. IMMEDIATE POSSESSION (id:51699)
955 Traeger Manor
Saskatoon, Saskatchewan
***NEW STARKENBERG MODEL*** Ehrenburg Homes ... 2000 sqft - 2 storey. Features 4 Bedrooms PLUS Bonus Room. Spacious and Open design. Kitchen features - Sit up Island, pantry, Exterior vented range hood, Superior built custom cabinets, Quartz countertops & large dining area. Living room with fireplace feature wall. Master bedroom with 3 piece en-suite [with dual sinks] and walk in closet.2nd level Laundry Room. Double attached Garage. Excellent Value.. Excellent Location. IMMEDIATE Possession. (id:51699)
951 Traeger Manor
Saskatoon, Saskatchewan
**OUTSTANDING VALUE** Future 2 bedroom LEGAL SUITE Option. New Ehrenburg built - 2181 sqft two storey. 5 Bedrooms.3 Bathroom. Main floor Bedroom/Den PLUS 4 Bedrooms on the 2nd level. Spacious & Open Design with a 2nd Level BONUS ROOM. Kitchen features a large sit up Island, walk through pantry, Exterior vented Hood fan, built in microwave, Superior custom built cabinets and open dining area. Living room with Electric fireplace feature wall. Master Bedroom with walk in closet & 5 piece en-suite. 2nd level Laundry. Double Garage Fully landscaped Front Yard with underground sprinklers. *** IMMEDIATE POSSESSION *** (id:51699)
400 423 Tait Court
Saskatoon, Saskatchewan
Welcome to this quiet top-floor condo in the desirable Wildwood community.Offering over 1,500 sqft of living space, this rare large unit provides the comfort, privacy, and space that are hard to find. Perfect for young families or investors looking to generate rental income, this home backs onto the Wildwood Golf Course and a charming neighborhood park, creating a peaceful and green setting. Enjoy summer evenings on the balcony, surrounded by open views and serene scenery. The unit features numerous updates throughout, with the stove, washer, dryer, and refrigerator all purchased after 2020. It has been owner-occupied and exceptionally well maintained, reflecting pride of ownership. Furniture may also be negotiable, offering added flexibility for buyers seeking a move-in-ready or rental-ready option. Large top-floor units in Wildwood are rarely available. Combined with its size, views, updates, and condition, this home offers outstanding long-term value. Contact your Realtor today to schedule a private showing. (id:51699)
335 Asokan Bend
Saskatoon, Saskatchewan
**OUTSTANDING VALUE** Future 2 bedroom LEGAL SUITE Option. New Ehrenburg built - 2213 sqft two storey. 5 Bedrooms.3 Bathroom. Main floor Bedroom/Den PLUS 4 Bedrooms on the 2nd level. Spacious & Open Design with a 2nd Level BONUS ROOM. Kitchen features a large sit up Island, walk through pantry, Exterior vented Hood fan, built in microwave, Superior custom built cabinets and open dining area. Living room with Electric fireplace feature wall. Master Bedroom with walk in closet & 5 piece en-suite. 2nd level Laundry. Double Garage Fully landscaped Front Yard with underground sprinklers. *** IMMEDIATE POSSESSION *** (id:51699)
485 Germain Manor
Saskatoon, Saskatchewan
Welcome to the Havenberg — built by BUILDER OF THE YEAR Ehrenburg Homes. This spacious design offers 5 bedrooms plus a bonus room, including a main-floor bedroom and full 4-piece bath, ideal for guests or multi-generational living, this home also features a LEGAL 2-bedroom suite option. The open-concept main floor showcases water-resistant vinyl plank flooring, a cozy fireplace in the living room, and a chef-inspired kitchen featuring quartz countertops, tile backsplash, eat-up island, walk-through pantry, and abundant cabinetry plus cellular styled blinds. Upstairs, you’ll find four generously sized bedrooms along with a versatile bonus room. The primary retreat boasts a walk-in closet and a spa-like ensuite complete with dual sinks, soaker tub, and separate shower. The basement is open for future development and includes a separate side entry, making it ready for a future legal 2-bedroom suite. Outside, enjoy a double attached garage that is DRY WALLED and INSULATED, concrete driveway, front landscaping, underground sprinklers, and an included rear deck for added outdoor living space. PST and GST included in purchase price, with any applicable rebates back to the builder. Photos are from a previous build of the same model. Finishes and colours may vary. (id:51699)
112 Main Street
Harris, Saskatchewan
One bedroom plus a den make this an ideal home for single couples or retirement situations. Conveniently located to all services offered in Harris which include store, post office, seniors centre, banking and insurance. Just a short block to the bar! The home has revamped living room, newer gallery style kitchen and jetted tub in washroom. Washer and dryer, fridge and stove are included and believed to be operational but sell in "as is" condition. 3 various sheds and a larger fabric vehicle storage shed sell with the property. Many wonderful people come from Harris and this is a very affordable opportunity for you to join a vibrant small village just 75km from Saskatoon. (id:51699)
Lot 1 Hills Way
Grant Rm No. 372, Saskatchewan
Stop dreaming of acreage life and start living it, without breaking the bank! This 1,094 sq/ft new-construction home offers unbeatable value on 10+ acres, featuring a solid ICF basement and a double detached garage. Fully serviced with gas, power, and the rare luxury of city water, just seconds off the pavement. This is officially the most affordable new construction acreage on the market today. Perched up on gently rolling hills, the views of the surrounding prairies are truly exceptional. Here you can enjoy quiet country living with easy access to the urban amenities of Saskatoon’s Brighton district an easy drive away via newly upgraded Highway 5. As well, the charming, traditionally Fransaskois hamlet of St. Denis is right next door, with its playground, ball diamond, busy community center and church as well as nearby schools offering K-12 and French-first language programs. For people viewing this listing on REALTOR.ca, scroll down and click on the “multimedia button” to view the expansive virtual tour. (id:51699)
Lot 2 Hills Way
Grant Rm No. 372, Saskatchewan
Stop dreaming of acreage life and start living it, without breaking the bank! This 1,094 sq/ft new-construction home offers unbeatable value on 10+ acres, featuring a solid ICF basement and a double detached garage. Fully serviced with gas, power, and the rare luxury of city water, just seconds off the pavement. This is officially the most affordable new construction acreage on the market today. Perched up on gently rolling hills, the views of the surrounding prairies are truly exceptional. Here you can enjoy quiet country living with easy access to the urban amenities of Saskatoon’s Brighton district an easy drive away via newly upgraded Highway 5. As well, the charming, traditionally Fransaskois hamlet of St. Denis is right next door, with its playground, ball diamond, busy community center and church as well as nearby schools offering K-12 and French-first language programs. For people viewing this listing on REALTOR.ca, scroll down and click on the “multimedia button” to view the expansive virtual tour. (id:51699)
Lot 3 Hills Way
Grant Rm No. 372, Saskatchewan
Stop dreaming of acreage life and start living it, without breaking the bank! This 1,094 sq/ft new-construction home offers unbeatable value on 10+ acres, featuring a solid ICF basement and a double detached garage. Fully serviced with gas, power, and the rare luxury of city water, just seconds off the pavement. This is officially the most affordable new construction acreage on the market today. Perched up on gently rolling hills, the views of the surrounding prairies are truly exceptional. Here you can enjoy quiet country living with easy access to the urban amenities of Saskatoon’s Brighton district an easy drive away via newly upgraded Highway 5. As well, the charming, traditionally Fransaskois hamlet of St. Denis is right next door, with its playground, ball diamond, busy community center and church as well as nearby schools offering K-12 and French-first language programs. For people viewing this listing on REALTOR.ca, scroll down and click on the “multimedia button” to view the expansive virtual tour. (id:51699)

