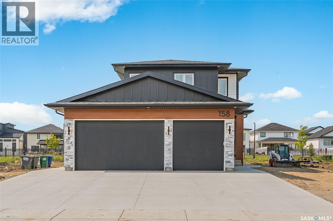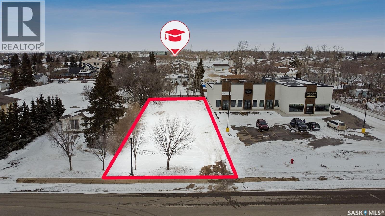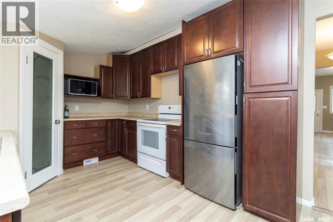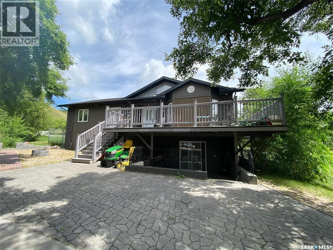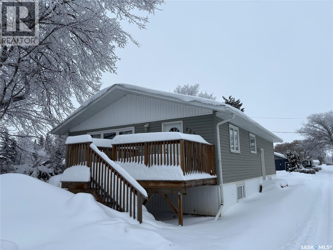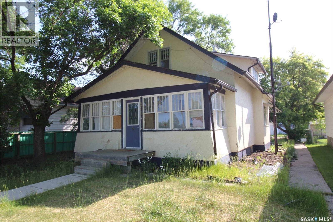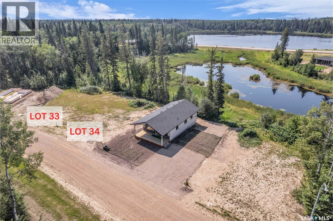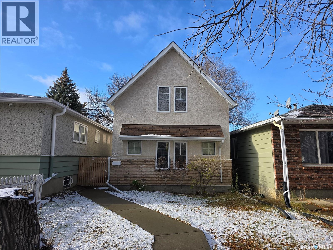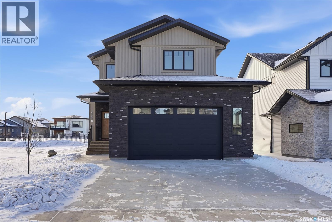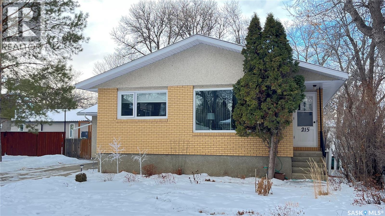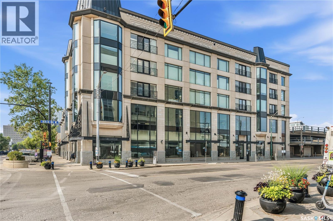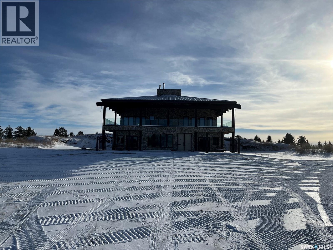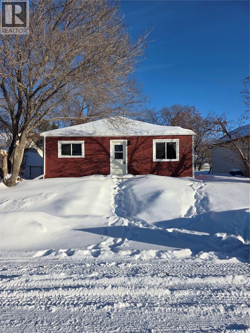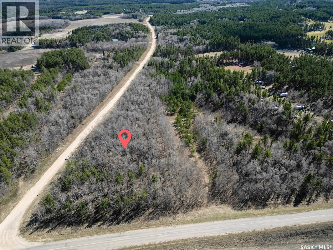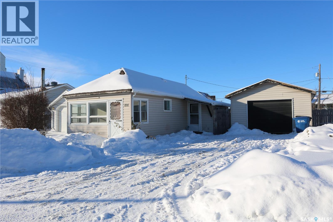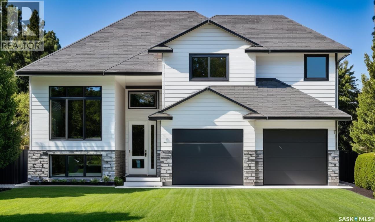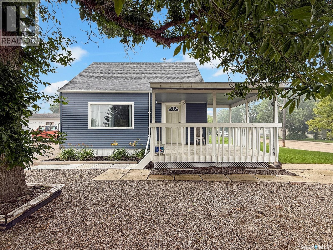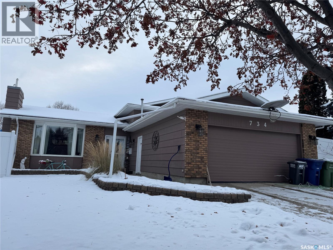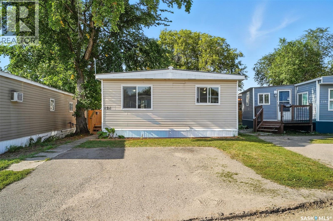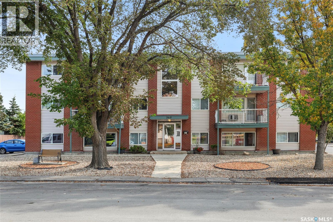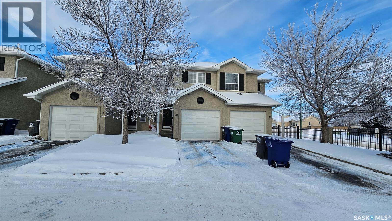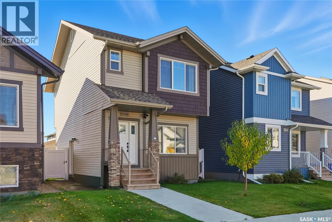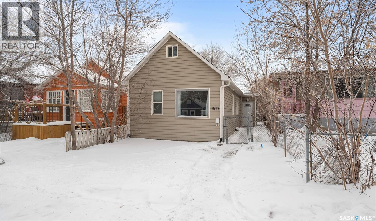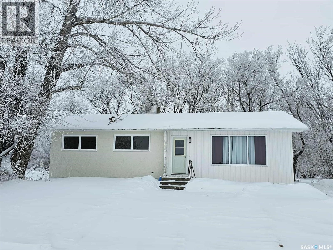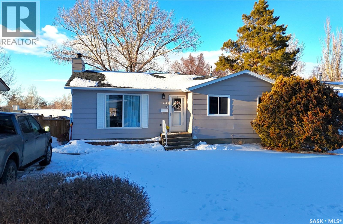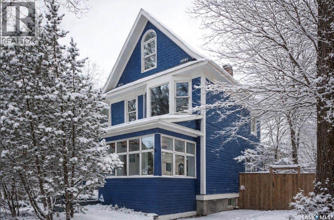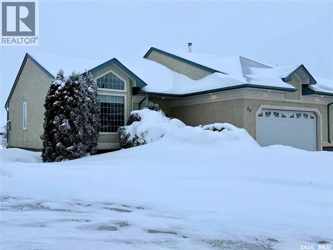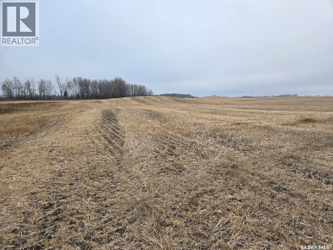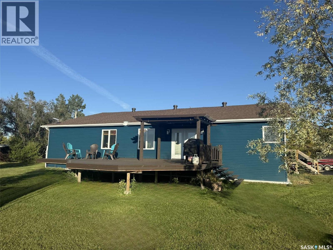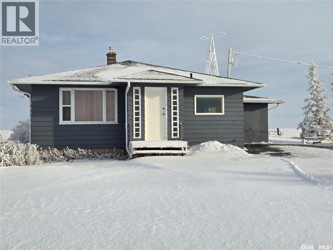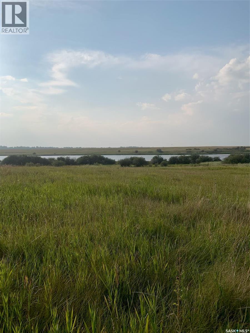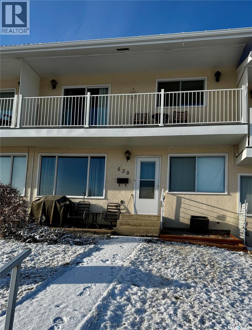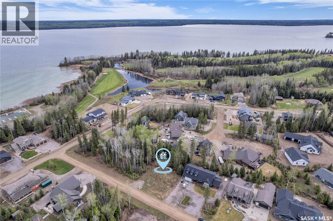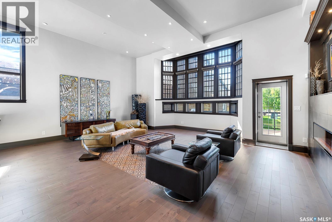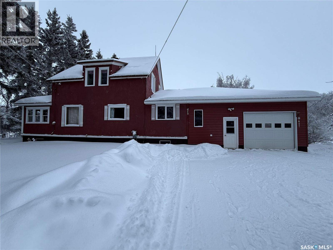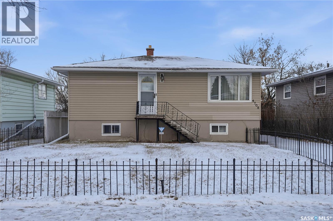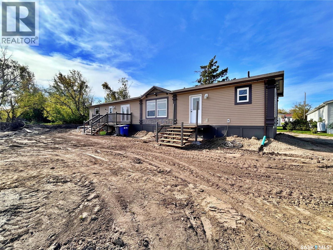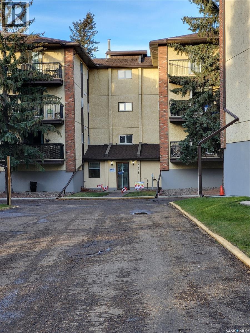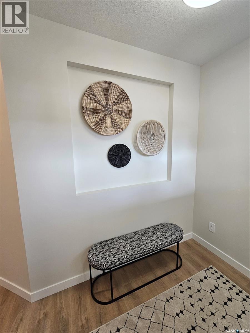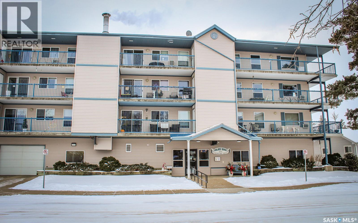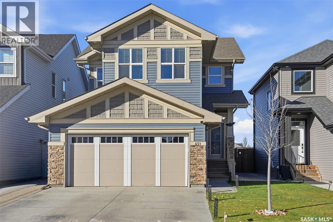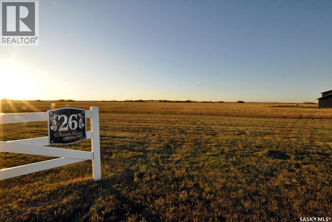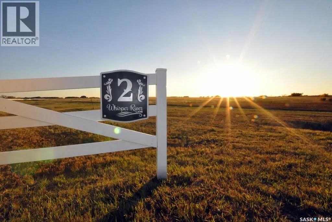158 Haverstock Crescent
Saskatoon, Saskatchewan
Welcome to 158 Haverstock Cres. A highly upgraded energy efficient home backing directly onto a park with approximately $160,000 in premium upgrades! The main floor welcomes you with a showpiece kitchen and butlers pantry, upgraded cabinets and over sized quartz island and counter tops perfect for entertaining. The living room centres around a stunning fireplace with a marble feature wall creating a true show home feel. The 2nd level features a bonus room, office nook, 2 kids rooms and a primary suite to die for!It offers a luxurious 5 pc ensuite with steam shower, providing a spa-like retreat at home. Outside boasts a rear deck with overhead heater in the covered portion, overlooking the park. The yard is complete with a huge garden shed for extra storage. The oversized finished heated garage features in floor heat, an extra overhead door for vehicle or shop access and plenty of room for your toys or a home gym. This home was built with efficiency and comfort in mind! High end and efficient plumbing fixtures, appliances which helps with lower monthly utility costs. This home also features a fully developed/finished legal 2 bedroom suite complete with all appliances and laundry. Ideal mortgage helper or in-law suite. If your looking for a move in ready home that combines a park like backing location, luxury finishes and efficiency 158 Haverstock Cres. is truly a must see! Do not miss out on this entertainer's master piece! Call your favorite realtor today for a private viewing. (id:51699)
414 Central Street
Warman, Saskatchewan
Great opportunity for commercial investor looking to develop. 60 x 181' C1 zoned rectangular parcel. With a South facing front, you're situated in the heart of the South Commercial sector in Warman.. lots of East to West traffic exposure throughout the day. Buyer may need to run new service connections. Flat grade with some trees around the perimeter. Any applicable GST would be paid by the buyer. Fantastic location! Contact today for more info! (id:51699)
325 S Avenue S
Saskatoon, Saskatchewan
Welcome to 325 Avenue S South. This home has had many recent upgrades that include Windows, front door, kitchen cabinets, brand new flooring, new paint, shingles, fridge, washer, water heater and fence on north side. Also the furnace is high efficient. This home shows very well! The main floor has a great layout with a living room open to the dining, kitchen facing the back yard, large 3 piece bathroom and two bedrooms on the main floor. The basement has a bedroom and ample space for storage. Call today to view!! (id:51699)
317 Ivy Heights
Crooked Lake, Saskatchewan
Seeking lake life on a owned lot at Crooked lake? Look no further for this modern and on trend 4 bed 3 bath with walk out. A large mature treed lot set the stage for the tranquillity needed at the lake.The main floor is a stunning lay out with vaulted ceilings, granite counters, SS appliances and many south and north facing windows for optimum light at all times of the day. A natural gas fireplace featured in the central area of the main floor leaves 317 Ivy Heights Rd an amazing bonus whether playing cards in the kitchen or cozying and listening to the lake in the front living room. All Rooms have large walk in closets with their own light so you'll never get dressed in the dark. Main floor boasts built in cabinetry/trophy case, main floor laundry, pocket doors for optimum use of space. French doors off the dining area are waiting for you to place your custom deck & hot tub. Basement features infloor heat and a large recreation space that includes projector and screen with purchase price. Bonus features 3 piece custom tiled bathroom/shower, basement master has dual closets, large windows and gorgeous ceramic tile flooring throughout.A deep 165 ft French well & septic tank are on site as well as a septic monitoring gauge in the basement to always be up to date with your facilities. Come see what Moose Bay & 317 Ivy Heights Road has to offer you this summer by pulling the trigger on your lake dreams today. (id:51699)
222 1st Street Ne
Wadena, Saskatchewan
This 3+2 bedroom bungalow is in a great location close to downtown, schools, park and on a quiet street. The home has plenty of upgrades including 2010 furnace, exterior/windows, softener and some cosmetic upgrades. The home is on a corner lot near the hall and elementary, on a quiet street. The main floor has a great room with a living room/dining leading to the kitchen, 3 bedrooms and a 4-piece bathroom. The basement has 2 more bedrooms, a large family room, and 3-piece bathroom. With the side entrance at the top of the stairs you the property could be used as two living spaces with Some renovations. The property features a nice treated raised deck off the living/dining room door. (id:51699)
564 1st Street W
Shaunavon, Saskatchewan
Fantastic location right across the street from the Shaunavon Public School, this family home is ready for you. The seller has added so much value to this property and is ready to let it go. The seller updated the furnace with an EE Natural Gas Unit and has upgraded all the flooring in the home to a modern laminate. The home's main floor is a classic style with 9' ceilings, large living/dining room and the kitchen tucked at the back of the home. Two bedrooms on the main are roomy and the main floor bath has a brand new tub. The second floor gives all kind of options with the possibility of a self contained suite or two bedrooms, full second bath and cozy den space. The basement is clean and dry with the laundry and a 2 pc bath plumbed in and a separate room framed out. The back yard features a one space parking pad, and a garden shed. (id:51699)
33 101 Neis Access Road
Lakeland Rm No. 521, Saskatchewan
Live the lake life at Laurel Green Estates! This secure gated residential community offers single-family lots with common sewer, natural gas, electrical and phone with the ability to connect to the community water well. Laurel Green Estates is a uniquely landscaped bareland condo development with expansive green space, a common facility area, and its own man-made lake! Surrounded by beautiful lakes, beaches, abundant wildlife and renowned golf courses, Laurel Green is the perfect place to call home. GST is applicable and payable by the buyer. (id:51699)
924 Montague Street
Regina, Saskatchewan
Public Remarks: 2005 built infill, Energy efficient house with in-floor radiant heat in the structural slab on the main floor, as well as in-floor on the second level. 3 bedrooms and two full baths. The main floor has 2 bedrooms and a piece bathroom, a large kitchen area with loads of cabinets and a stacking washer and dryer, separate dining area. A large foyer with a double coat closet under the stairs. The upper level has an open concept with a huge family room, a convenient 3-piece bathroom, a large master suite and a small mechanical room for the on-demand heating system. A really unique layout. (id:51699)
146 Haverstock Crescent
Saskatoon, Saskatchewan
Welcome to another beautiful build by Zimroz Homes, The Frontier. This 1,880 sqft home offers an open floor plan, ideal for family life. Key highlights include an open concept kitchen with quartz countertops, walk-through pantry, upstairs bonus room, primary bedroom with a 5-piece ensuite, two additional bedrooms, main floor family room with shiplap fireplace, stainless steel appliances and central A/C, Aspen Ridge location backing green space, attached 23" x 21" garage, concrete driveway, separate side entrance for a potential legal suite. It's modern, bright, with premium finishes and outdoor greenspace access. The added separate side entrance provides flexibility for a possible legal suite or multigenerational living. (id:51699)
215 Marsh Street
Maple Creek, Saskatchewan
This charming and meticulously maintained home features two spacious bedrooms and a full bathroom on the main floor, offering comfortable living for families or guests. Downstairs, you'll find a generously sized entertainment area perfect for gatherings, along with plenty of storage to keep things organized. The basement also includes 2 bedrooms and an additional bathroom, providing flexible space for visitors or a home office. The main floor laundry room doubles as a practical mud room, and the attached single car garage adds both convenience and security, with a handy man door leading directly to the backyard. Located just steps from the local elementary school and a nearby grocery store, this property boasts a truly desirable location for busy households. Recent upgrades include new triple-pane windows in the kitchen, dining room, bathroom, and both main floor bedrooms, installed in 2021 for added comfort and energy efficiency. The hot water tank was replaced in 2024, and the furnace—reported by the seller to be from approximately 2006—rounds out the essential systems of this very well cared for home. Don't miss your chance to make this lovely property yours! (id:51699)
307 157 2nd Avenue N
Saskatoon, Saskatchewan
Enjoy luxury living in one of Saskatoon's most prestigious and icon developments; The Residences at the King George. Experience city living at its finest in this 1216 sq ft., 2 bedroom, 2 bathroom condo. The spacious open concept floor plan features executive level finishes designed for both elegant entertaining and everyday comfort. The fully equipped kitchen comes with stainless steel appliances, granite countertops and ample cabinetry throughout. Garden doors off the living room lead to a balcony to enjoy the downtown surroundings. The primary bedroom includes a walk-in closet and a 3-piece ensuite. The spacious second bedroom overlooks the terrace below and would also make for a great home office. Floor to ceiling windows flood the unit with natural light and offer beautiful cityscape views, both day and night. A rooftop patio is available for the residence; complete with a built in BBQ and outdoor kitchen. This unit also features 2 heated underground tandem parking spots, heated storage and a secured entry system. This exceptional home offers the perfect blend of modern urban living and historic charm and is an ideal opportunity to own a piece of Saskatoon history in the heart of the city. (id:51699)
Rm Of Lumsden Acreage Regina Beach Area
Lumsden Rm No. 189, Saskatchewan
Acreage within 30-35 minutes from Regina 3 klms south of Regina Beach. High end acreage with 4000 Sq ft 2 storey home on quarter section of land, quiet and serene. Numerous features including spacious living spaces two kitchens, 4 bathrooms, fireplaces, bright open concept, indoor pool and hot tub, two laundry areas, infloor heat, heated garage with two overhead doors one on each end, considerable space, wrap around deck on 2nd level etc. Heated shop/airplane hanger 53’x36’8” cement floor, radiant heat, 46’ overhead door, adjoining equipment storage 52’ x 53’. Landing strip. Full quarter fenced tree sheltered property. Well built property with unique quality construction throughout. (id:51699)
623 St Mary Street
Esterhazy, Saskatchewan
623 St. Mary St. This cozy, updated 2 bedroom, 1-4 piece bathroom home is conveniently located on a quiet street. This would make the perfect home for someone ready to downsize or a young family. The home is less than 1/2 block to PJ Gillen elementary school. (id:51699)
Rm Of Canwood Land
Canwood Rm No. 494, Saskatchewan
Check out this 6.15 acre piece of land with agricultural zoning in the quiet RM of Canwood. This property features a treed landscape with gently rolling topography. Less than 5kms from Canwood and backing the Canwood Regional Park, this land offers a serene setting with various amenities only steps away. (id:51699)
106 Garry Street
Rocanville, Saskatchewan
Cute and affordable! An ideal rental property or place to call your own. Own it for less than you'd pay for rent! Located in the great community of Rocanville with just a short commute to the Nutrien mine or Moosomin. Updates include shingles on the house (2024) and garage (2025), fence, and landscaping to build up the yard. The detached garage is 16 x 22. A good sized porch gives room for a freezer, your coats, and has a door to access the backyard. Functional bathroom is right next to the bedroom. Bright kitchen with unique corner sink and nice cabinetry is open to the living room. The sunroom is at the front entrance and is bright and cheery with lots of windows. Laundry and utility is in the basement. Contact your agent to view this great property! (id:51699)
812 Ballesteros Crescent
Warman, Saskatchewan
Brand New Luxury living in Warman! This brand new modified bi-level by Taj Homes is going to be a stunner. Ideally located in The Legends Neighbourhood of Warman, this location has it all - close to parks, amenities and quick access to saskatoon. The list of upgrades is long and include a spacious insulated double garage, oversized triple pane windows, LVP throughout the home and $1500 lighting credit so you can design your new home. Quartz countertops, 10ft ceilings throughout the main floor, ceiling height cabinetry, and a double car concrete driveway are just some of the notable items. The main floor features 2 bedrooms, a full 4 piece bathroom, a bright laundry room, and an open concept kitchen/dining/living space with large windows. Upstairs you'll be greeted by large double doors as you enter the master bedroom complete with walk-in closet, spacious ensuite bathroom and that south facing sunlight. You'll continue to be impressed by the large, bright basement family room which is open to development (contact for basement pricing). Some notable features include a on demand water heater, energy efficient furnace, All Weather Triple Pane windows, full set of stainless steel appliances, black trims and fixtures and Progressive New Home Warranty. Currently under construction, this home comes with a guaranteed possession date so you can plan your move with confidence—no delays, no surprises. Come today and customize your new home by selecting from a range of color palettes and finishes to match your personal style. NOTE FRONT ELEVATION PICTURE IS AI GENERATED, FINAL COLOUR MAY VARY. (id:51699)
404 7th Avenue Nw
Swift Current, Saskatchewan
Welcome to this charming residence situated in a cozy northwest neighborhood. This home is move-in ready, allowing you to easily add your personal touch. Upon entering, you will be greeted by a spacious, open-concept living area with modern paint, updated baseboards, and trim, complemented by contemporary laminate flooring. The expansive kitchen, measuring 14 by 7 feet, is equipped with modern cabinetry and an island that seamlessly connects to the airy living room. It features a stainless steel appliance package, including a dishwasher, a tiled backsplash, and a double sink overlooking the yard. Enjoy the inviting front deck that overlooks the mature neighbourhood. On the main floor, you will find a fully renovated bathroom designed for relaxation, complete with a deep soaker tub surrounded by elegant tiles, along with an updated vanity, toilet, and vinyl tile flooring. The second floor boasts two spacious bedrooms, with the primary offering the convenience of two closets for his and hers. The partially finished basement includes a family room, ample storage spaces, a finished three-piece bathroom, and an updated utility room. In the utility room, you will discover a new PEX piping manifold, an energy-efficient furnace, and a central air conditioning system. This home features numerous PVC windows, updated pot lights, and trendy dark vinyl siding on the exterior, enhancing its curb appeal. The back of the property showcases a large porch, ideal for removing your boots after a day outdoors. The double-wide asphalt driveway provides ample off-street parking, complemented by adjacent green space that is perfect for outdoor activities for both pets and family members. Additionally, multiple sheds are included for extra storage. This residence offers a wonderful opportunity to experience comfortable living in a desirable location. (id:51699)
734 Wollaston Court
Saskatoon, Saskatchewan
This is the Lakeview lifestyle you’ve been dreaming of—sun-soaked, stylish, and set up for fun all year long. Welcome to this fully developed and extensively updated 4-level split, an R2000 energy-efficient home tucked into a quiet cul-de-sac on a massive pie-shaped lot. Perfectly positioned siding onto a path and backing onto lush green space, this property offers a sense of privacy and space that’s hard to find. Step outside to your very own backyard resort featuring a 20x40 heated in-ground pool complete with stairs, lights, a spring board, and a solar blanket cover, all framed by an 8’ vinyl fence, stamped concrete patio, pool house (wired for a future hot tub), and a large storage shed—your summer headquarters is officially sorted. Inside, the home is equally impressive. There’s room for everyone with 4 bedrooms, 3 bathrooms, a welcoming living room, a roomy family room, and an additional rec room—ideal for growing families or those who love to entertain. The kitchen showcases granite countertops and flows nicely into the main living areas, while thoughtful updates throughout highlight just how well cared for this home truly is. Comfort and convenience continue with central air conditioning, underground sprinklers, and a heated attached 2-car garage equipped with hot and cold water plus a 220 plug—perfect for projects, hobbies, and comfortable parking. This home exudes pride of ownership and shows beautifully from every angle. Homes like this in Lakeview don’t come along often…don’t delay—get your showing booked today! (id:51699)
121 219 Grant Street
Saskatoon, Saskatchewan
Welcome to 142-219 Grant street! This home is located in established area in Saskatoon that has all the amenities you could ever need. Close to major roads that makes driving to work or traveling convenient. Property has a huge back yard mature trees and it is fully fenced which would be perfect for current for future pets. Inside has been fully renovated and maintained beautifully. Large living room for entertaining family or guests. 3 spacious bedrooms perfect for families or couples looking to grow. renovated bathroom with his and her sinks. you wont find another property like this in saskatoon for this price. Call your Realtor to book a showing today! (id:51699)
15 365 Angus Street
Regina, Saskatchewan
Why rent when you can own? This charming third/top-floor condo at 15-365 Angus Street is the perfect place to call home or a smart addition to your investment portfolio. The building is clean and well cared for, and this unit has been lovingly maintained over the years. Step inside and enjoy a bright open-concept layout with laminate flooring that flows throughout. The kitchen offers plenty of space, a handy pantry, and a fridge that’s only a year old. The living room opens to your private balcony where you can sip your morning coffee surrounded by mature trees that add peace and privacy. The spacious bedroom and four-piece bathroom provide comfort, and you’ll love the convenience of having your own in-suite laundry. An electrified parking stall is also included for your convenience. The location couldn’t be better: easy access to Albert Street and Avonhurst Drive, plus close to Canadian Tire, Staples, grocery stores, restaurants, and so much more. Whether you’re a first-time buyer or an investor, this condo checks all the boxes. Call your local REALTOR® today to book a showing and see for yourself! (id:51699)
10 103 Banyan Crescent
Saskatoon, Saskatchewan
Welcome to this Warm and Cozy Townhouse nested in highly desirable neighbourhood of Briarwood. This Well-maintained house is perfect for a first time buyer, young family or an investor. You are welcomed into a spacious foyer that also connects to the attached garage entry then leads to a 2pc Bathroom for added convenience on the main floor. Main floor also offers a generously sized living room attached to an open concept kitchen and dining area which directs you towards double sized patio door to enjoy outdoor space and BBQ get-togeathers. Upstairs, you will find a master bedroom offering big window, his & her closets and direct access to the 4-Pc Bathroom. This level is also shared by 2 more good sized bedrooms making it perfect for small families or guests. Basement is fully developed and offers a massive bonus room that is open to your imagination where you can see yourself enjoying with friends and family, a 4-Pc Bathroom and Laundry area. With close proximity to Public transportation, schools, parks, Lakewood Suburban center and mature neighbourhood, this house checks off all the boxes. Freshly painted this month, all countertops were replaced with Quarts, Fridge replaced in 2025, Water heater replaced in 2018 and duct & furnace service up to date. Early possession available, so don't wait to book an appointment! (id:51699)
966 Mcfaull Manor
Saskatoon, Saskatchewan
Welcome to 966 McFaull Manor: Your Luxury-Meets-Location Dream in Brighton! Stop scrolling! This immaculate 1,362 sq. ft. 2-storey home, meticulously crafted by Ehrenberg Homes, is the definition of modern move-in ready. This isn't just a house; it's a lifestyle upgrade. Step inside and be captivated by the open-concept entertainer's paradise. The chef-inspired kitchen boasts a massive sit-up island, custom cabinetry, and sleek quartz countertops—perfect for your next gathering. The flow is seamless into the spacious living room, anchored by a stunning stone feature wall and a cozy, modern electric fireplace. Upstairs is your private sanctuary. Find three generous bedrooms, including a primary suite complete with a huge walk-in closet and a private 3-piece ensuite. Plus, you’ll love the ultimate convenience of second-floor laundry! But wait, there’s more! The lower level offers a fully legal suite option, providing an incredible opportunity for a powerful mortgage helper or prime investment. Outside, enjoy professional front yard landscaping and the essential 22' x 22' double garage. Location is EVERYTHING. You are in the vibrant heart of Brighton, just a 10-minute walk to parks, schools, shopping, and scenic trails. This home is a rare blend of quality craftsmanship and unmatched convenience. What are you waiting for? This gem won’t last! Contact your Realtor and come see your new life today! (id:51699)
1917 Wallace Street
Regina, Saskatchewan
Welcome to 1917 Wallace Street. This is the perfect home for a first time home-buyer or as an investment property. Featuring a cozy main floor with a good sized kitchen overlooking the main floor living room. The living room has plenty of light, with a 3-piece bathroom and main bedroom. There is a loft space upstairs that can be set up as a bedroom area (no closet), with two skylight windows and a large window overlooking the backyard. This home has had numerous updates completed over the years. Inside you will see updated flooring throughout and plenty of windows to allow light in! There is also direct access to the backyard from the kitchen with two newer sliding doors. The backyard is spacious with a custom stamp-crete patio installed in 2017 (20ftx25ft) and plenty of space for parking in the back or a future garage. The back fence has a man-gate along with a 16ft double gate to allow easy access, or additional parking options. Whether you are looking to get a start in home-buying, or looking to add an investment property to your portfolio. This home could be the perfect opportunity for you. Reach out today to book a private viewing. (id:51699)
4 Railway Avenue
Yarbo, Saskatchewan
This cozy home is located in the quiet community of Yarbo. Minutes from Mosaic mines and close to Esterhazy shopping. It offers an updated interior with 3 bedrooms, one 4-piece bathroom, patio doors off the dining room, and main floor laundry. The basement is unfinished with the option of a 4th bedroom development. (id:51699)
413 Hayes Drive
Swift Current, Saskatchewan
Don’t let the rising cost of rent discourage you—homeownership may be closer than you think. 413 Hayes Drive is the perfect opportunity to break the rental cycle and step into your first home without stretching your budget. This solid 1,040 sq. ft. bungalow offers a functional layout with room for a growing family and is ideally located just blocks from Fairview K–8 School and the S3 Arenas, making it an excellent choice for young families. The main floor features a bright L-shaped living and dining area with the kitchen conveniently adjacent, along with three bedrooms and a full bathroom. Vinyl plank flooring runs through most of the main level, complemented by updated contemporary linoleum in the kitchen and dining area, while fresh neutral paint creates a clean, welcoming feel. The lower level offers a generous rec room with a cozy wood-burning fireplace, a den, a 3-piece bathroom, and a utility/storage room, providing flexible space for family living, hobbies, or a home office. Updates iin recent years include PVC windows throughout, central air conditioning, vinyl plank flooring on the main floor, soffits, fascia and eavestroughs, furnace, and fresh paint on most of the main level. Outside, the partially fenced, mature yard features a large deck for entertaining, an expansive lawn for kids and pets, and room to build a garage if desired. Off-street parking is available at both the front and back of the property. A well-maintained, affordable home in a great location—call today to book your showing. (id:51699)
1018 Aird Street
Saskatoon, Saskatchewan
1018 Aird Street – 1912 Character Three-Story in a Storybook Setting! A character located in one of Saskatoon’s coveted and walkable neighborhoods. Offering 1,850 sq ft over 3 levels, 4 bedrooms, 3 full baths, a large 37’ lot, and a newer tandem detached garage. A picture-perfect front porch leads into a main floor rich in original details: hardwoods, French glass doors, woodwork, two elegant bay windows and a large dining room with a built-in glass china cabinet, plus an office / music room with an original cast fireplace. Main floor also features an oak kitchen, a full 3-piece bath, and a renovated rear porch/mudroom connecting to the backyard. Outdoor living is a highlight: unusually large, fully enclosed fenced yard (bigger than typical for the area), ideal for pets, kids, and leisure, and a sprawling double-tiered deck is perfectly suited for sunny entertaining. The front driveway adds rare, convenient parking to this property. The second level of this home offers three generously sized bedrooms, and a full bath with claw foot tub, with bay window views and a large private treetop balcony off one of the bedrooms! The entire third floor is a master retreat with a sitting area, large bedroom area, and a four-piece ensuite (shower door adjustment required). The basement is undeveloped. Notable updates include: windows, furnace, hot water heater, shingles, plumbing, asbestos removal, newer fencing, updated rear porch, piles under the front porch, shingles, and siding/shingles on the drywalled and insulated garage. This is a special home for people who love character, community, and an inner city neighbourhood - offering the historic charm you dream of, with practical upgrades. (id:51699)
1115 Robinson Street
Regina, Saskatchewan
Welcome to 1115 Robinson Street, Regina. This charming bungalow offers 2 bedrooms upstairs, a full bathroom, and a bright kitchen and living room on the main floor. The added space at the back includes a convenient laundry area for ease of daily living. The finished basement provides additional living space and presents an excellent opportunity for rental income or a mortgage helper. Ideally located close to a bus stop, schools, and many amenities, this home is a great option for first-time buyers or investors alike. (id:51699)
68 Russell Drive
Yorkton, Saskatchewan
Welcome to this beautifully maintained 1/2 duplex built in 1997, offering 1,286 sq. ft. of thoughtfully designed living space above grade — all with no condo fees. The main floor features two spacious bedrooms, including a generous primary suite with a private ensuite complete with a bathtub, perfect for relaxing at the end of the day. You’ll love the convenience of main floor laundry, with the flexibility to relocate it to the basement if desired, and the ease of direct entry to the double attached garage. Recent updates include new shingles completed within the last year, adding peace of mind for the next homeowner. The fully finished basement provides additional living space and includes a large third bedroom, ideal for guests, a home office, or hobby room. Outside, enjoy a private deck off the garden doors with a natural gas BBQ hookup, a small garden area for those with a green thumb, and low-maintenance stucco exterior. The home sits on a poured concrete foundation and includes a reverse osmosis water system. Located in a quiet, safe, and friendly area, surrounded by similar duplexes and a nearby retirement community, this home is ideally positioned close to shopping and everyday amenities — making it both convenient and comfortable. This is a fantastic opportunity in a highly desirable area — a rare find that won’t last long! (id:51699)
Guenter Land
Canwood Rm No. 494, Saskatchewan
Amazing Recreational property in the RM of Canwood. This 80 acre parcel can be your own private piece of paradise. Whether it's enjoying Saskatchewan's living skies to watching the abundant wildlife to having your private hunting property. According to SAMA there are 8 cultivated acres and 24 Aspen/Coniferous acres, with the balance of the land submerged. (See the satellite pictures for the layout.) This property is conveniently located near lots of lakes and the Prince Albert National Park. Approximately 10 acres is rented out to more than cover the taxes. (id:51699)
Zurba Acreage
Hudson Bay Rm No. 394, Saskatchewan
Nestled on 11.12 acres of beautifully treed land, the Zurba acreage offers a peaceful rural lifestyle paired with modern comforts. More than 200 additional trees have been planted over the past five years. A tree-lined driveway leads to a landscaped yard featuring a large garden space, a firepit tucked into the trees, a west-facing deck with a pergola, and a play structure. The property also includes a 32x32 metal shop suitable for animals or storage, along with an additional outbuilding for equipment and recreational items. Property is on a super grid so reliable year round access and on school bus route. Inside, the open-concept kitchen, dining, and living area is anchored by a quartz island with seating for four to five, complimented by stainless steel appliances and a farmhouse-style dining space that provides direct access to the deck. Each bedroom is generously sized at over 200 sq ft (standard is 100 sq ft) and each includes a walk-in closet, while the principal suite features a walk-through closet and a 3-piece ensuite with a tiled, doorless walk-in shower. The spacious mudroom provides over 140 sq ft of organized storage. Additional living spaces include a sunroom with panoramic views, cozy seating areas filled with natural light.Main bathroom offers a double vanity and modern fixtures. Practical features such as a whole-home water system with a 250-ft deep well, propane forced-air heating. Ideal for those seeking privacy, space, and the opportunity to enjoy hobby farming or a quiet country lifestyle, the Zurba acreage combines thoughtful updates, generous room sizes, and a beautiful natural setting—ready to welcome its next owners. (id:51699)
Olson Acreage
Excelsior Rm No. 166, Saskatchewan
Acreage Living Just 30 Mins from Swift Current If you’ve been dreaming of wide open space and country living, this well-cared-for, generational family home offers nearly 50 acres of opportunity, peace, and potential. The home features over 1,500 sq ft on the main floor, with main floor laundry and an open basement ready for development—giving you room to grow, customize, or create the perfect setup for your family. Outside, the property is set up for livestock with a barn, fenced pasture, corrals, and a livestock shelter with 2 watering bowls already in place. It’s a great fit for anyone looking to run animals, start a hobby farm, or just enjoy the land. Located approx 10 minutes from Beaver Flats and around 30 minutes to Swift Current, this property offers the best of rural living with town still close by. A rare find with deep roots and tons of potential—acreages like this don’t come up often. (id:51699)
16 Connor Road
Dundurn Rm No. 314, Saskatchewan
Waterfront Living at Blackstrap Lake, 1 Acre Lot in Blackrock - a serene and private community nestled on the quieter side of Blackstrap Lake just 20 minutes from Saskatoon. Tucked well away from the highway, you’ll enjoy peaceful lakefront living without the noise. This one-acre waterfront lot offers direct access to the water and is fully serviced with water, power, natural gas, and phone, making it ready for your custom build. Surrounded by high-quality homes and natural beauty, it’s the perfect place to create your dream residence or weekend escape. Whether you're envisioning a year-round home or a relaxing lakeside retreat, this rare opportunity combines space, tranquility, and convenience. Start building your lakeside dream today. (id:51699)
520 Bray Street E
Swift Current, Saskatchewan
Freshly listed with a fresh new price! Unlock the door to a lifestyle where stunning waterfront views are your daily backdrop and living space is never a compromise. This exceptional 1,692 square foot,4-bedroom, 2-bathroom condominium is a peaceful haven, perfectly positioned on scenic walking paths—it’s like having a private park right outside your door. From it's prime location, you will enjoy the tranquility of a community with beautiful creek side views. Step inside to an inviting, open-concept main floor, designed for seamless modern living, whether you're entertaining friends or settling in for a cozy family night. The condo features one main floor bedroom, with three additional bedrooms on the 2nd floor. The heart of the second floor is the large family room, an incredible secondary living area - think media room, play space, library or gym space. The best feature of the 2nd floor family room is the private balcony. The view is phenomenal! It is a pet friendly property with condo board approval. A MUST SEE property! Schedule your viewing appointment today! *Some photos are virtually staged (id:51699)
16 Fairway Drive
Candle Lake, Saskatchewan
FOR A LIMITED TIME - Free golf membership (for one person) for a year will be included! Exceptional opportunity to own a premium lot in the highly desirable Candle Lake Golf Resort Subdivision! This spacious, cleared lot boasts an impressive 91-foot frontage, offering ample room to design and build your dream cottage or year-round home. Fully serviced with municipal water, sewer, natural gas, power, and telephone already at the property line — ready for immediate development. Located within one of Saskatchewan’s most scenic and recreationally rich areas, you’ll be steps away from world-class golfing, pristine beaches, boating, fishing, hiking, and more. Nestled within Candle Lake Provincial Park, this location is ideal for those seeking both relaxation and adventure in a breathtaking natural setting. Don't miss this chance to invest in a lifestyle — whether it’s a seasonal getaway or your forever home, Candle Lake has something for everyone, all year long. (id:51699)
211 Railway Avenue
Wawota, Saskatchewan
NEW PRICE! talk about AFFORDABLE living!! 211 railway avenue; situated in the quiet community of wawota — this 1978 mobile home was moved to town in 2012 and features 2 bedrooms, open concept kitchen, dining, living, a 1-4pc bathroom, and laundry all on one level...no need to worry about a basement on this one! Buyers will enjoy the comforts of just shy of 1000 SQFT of living space, updated linoleum flooring, freshly painted walls, good sized kitchen, updated furnace, and a few new windows, all situated on an OWNED 39' x 120' lot! With the possibility of a $300/month mortgage payment with just 5% down...what more could a person ask for? AFFORDABLE PRICE—NOW OFFERED at $42,000! Click the virtual tour link to take a quick tour of this mobile home OR call an agent to book in a showing to have a look for yourself! (id:51699)
8 1651 Anson Road
Regina, Saskatchewan
Stunning, historic, and elegantly modern, this multi-level condo in the Lofts of St. Chad offers a rare opportunity to own a truly one-of-a-kind home. Perfectly situated just off College Avenue and Broad Street in Arnhem Place—nestled between Canterbury Lane and Anson Road—this 2,394 sq. ft. residence blends heritage character with contemporary luxury. Step inside to soaring ceilings, expansive windows, and a beautifully designed main floor featuring a state-of-the-art kitchen and a lavish living area that opens onto a private deck overlooking green space. The second level offers two spacious bedrooms, including a serene primary suite with a 5-piece ensuite, plus an additional full bathroom and convenient laundry. The third floor is a showstopper—an airy loft-style retreat with a spa-inspired layout, complete with a bedroom open to a cozy seating area, a soaker tub, a generous bathroom, and an impressive walk-in closet and dressing room. A separate-entry basement adds even more versatility, ideal for entertaining, a home gym, games room, or creative workspace, along with a large utility room perfect for storage or a workshop. A heated, detached 2-car garage and additional driveway parking complete this exceptional property. Originally built in 1910 and fully refurbished in 2010, this condo offers the perfect blend of historical charm and modern sophistication. If you’re searching for a unique home with character, luxury, and an unbeatable location, this is the one. Contact your agent today to book a private showing. (id:51699)
Ruecker Acreage
Abernethy Rm No. 186, Saskatchewan
Acreage Living Just Outside Abernethy – Shops, Space & Opportunity! Looking for the perfect spot to spread out and get to work? This incredible acreage sits just outside Abernethy, SK – ideally located only 1 hour from Regina and just 30 minutes to both Melville and Indian Head. Whether you’re dreaming of a hobby farm, a base for your business, or a quiet country escape with room to grow – this property checks the boxes. Set on a spacious and well-serviced yard, you’ll find everything you need already in place: power, energy, and well water – with a new well pump just installed. The land offers room to breathe, cut hay, graze livestock, or simply enjoy the wide-open space. There's even an old barn with classic charm that’s ready to be brought back to life. The highlight of the property? The massive 36x75 ft heated shop – perfect for working on farm equipment, welding, storing tools, or running a small operation. You’ll appreciate the size, warmth, and flexibility this shop offers year-round. There’s also an 80x60 ft cold storage shed – ideal for large equipment storage, or imagine converting it into a horse riding arena or training space. For even more versatility, a third 40x60 ft shop with power gives you another space to work, store, or create. A few grain bins will remain on-site for added storage, and there’s fenced pasture space around the barn – great for anyone looking to keep horses or livestock. The land itself provides beautiful potential for future development, including plenty of space to build your dream home while keeping the current home as a temporary residence or secondary dwelling. With a 3 bed, 1 bath home already on site, you’ve got a livable space to start from while you build, renovate, or plan the future of your property. Whatever your vision is – this property offers the space, services, and structures to bring it to life. (id:51699)
475 Main Street
Englefeld, Saskatchewan
Beautiful character home situated on an expansive 100 x 260 ft lot in the charming Village of Englefeld, approximately 25 minutes from the BHP Mine and the City of Humboldt. Originally built in 1925, this home was thoughtfully relocated from a farm site and placed on a full basement constructed in 1976, with an attached garage added in 2009. The home offers a functional and inviting layout, featuring direct access from the attached, insulated garage into a spacious laundry/mudroom. A standout feature is the main-floor primary bedroom, complete with a walk-in closet and convenient access to the main bathroom. The bright kitchen offers an abundance of cabinetry and comes equipped with a fridge, stove, and built-in dishwasher. The large living room is filled with natural light and showcases a cozy wood-burning fireplace. Adjacent to the living room is a versatile great room and an additional dining area with garden doors leading to a deck overlooking the beautifully treed backyard. The second level includes four bedrooms plus a den, offering excellent space for family living or home office needs. The basement features another wood-burning fireplace, a toilet, and is already plumbed for a shower and sink, with the remaining space open for future development. A separate access from the basement to the garage provides excellent potential for a future rental or in-law suite. Outside, you’ll appreciate the park-like yard with mature trees, garden space, and plenty of green space. A charming barn-style shed at the rear of the property provides additional storage or could be transformed into a playhouse. Homes offering this level of character, space, and lot size rarely come available at this price point. Immediate possession available—call today to book your private showing. (id:51699)
4708 4th Avenue
Regina, Saskatchewan
Great opportunity for an investor or homeowner to add value and make this property their own. The home features two bedrooms and one bathroom on the main floor, with a basement recreation area offering excellent potential for further development. Additional highlights include a single-car garage and a spacious, fully fenced yard. An affordable property with plenty of upside; don’t miss out. (id:51699)
615 King Street
Wapella, Saskatchewan
live the STYLE you prefer at the PRICE you can afford!! Fall in love with this next-to-new 1520 SQFT, meticulously cared for manufactured home offering a good sized master suite at one end with a walk-in closet & ensuite (jetted tub AND a shower), a central "open-concept" living space with large sun-filled windows, vaulted ceiling & 2 sky lights, and 2 more bedrooms and a 4pc bath at the opposite end. The kitchen itself, is gorgeous - dark cabinetry, center island, an abundance of counter space, and included stainless steel appliances (plus a built-in oven). Not only are you getting this next-to-new home, but it also offers a large yard space totalling 173.9' x 110'. The yard will be levelled out and ready for you to put your touch on the landscaping -- the lot itself offers plenty of opportunities for a double detached garage, room for a garden, and plenty of space for the kids to play. Open concept, 3 BEDROOMS, the perfect square footage, a move-in ready home, with VIEWS to the north - trust me, you'll be impressed! DON'T WAIT...a beautiful home with a price tag like this -- won't last long! PRICED AT $209,000! Click the virtual tour link to have an online look! (id:51699)
106 3130 Louise Street
Saskatoon, Saskatchewan
You just cant beat these Brandtwood Estates condos. Check out this 1167 square foot 2 bedroom, 2 bathroom main floor unit with underground parking and an elevator. This home has a great kitchen with all the appliances and a generous dinning room for a big table and your buffet. The living room is again a very good size with patio doors to a quite balcony facing onto a green space. Both bedrooms are a very good size with a 2 pc ensuite in the master bedroom. A 4 piece main bathroom and big laundry/storage room for a deepfreeze and pantry. There is extra storage in front of your parking space, a well equiped workshop, and a meeting room. This building is in very nice shape and the location is excellent, close to circle drive, 8th street and Market mall is just a few blocks away. (id:51699)
York Lake Road Lot
Orkney Rm No. 244, Saskatchewan
Land situated in an excellent location on the very desired York Lake Road! Build your dream home, garages and out buildings without the limitations of the city but have the close proximity of the city for convenience. Now that you are in the RM, purchase that pony your child has always wanted, develop a huge vegetable garden or have room for storage! The sky is the limit! Purchasers will have to contact the RM for restrictions and the necessary utility boards for applications and costs of services. (id:51699)
3 Stanley Place
Saskatoon, Saskatchewan
Vacant Lot for sale in DCD2 zoning. Can be packaged with other lots to create larger packages. The lot has already been cleared, with substantial costs incurred for removing the house. There is a potential opportunity to package it with other lots on Stanley Place. The city has a proposed plan in place for rezoning to CS1 / CM1 / CR2. The City of Saskatoon's Corridor Planning team is proposing changes to the zoning and land use regulations for the DCD2 area. Stanley Place is sub-unit 1 in the DCD2 zoning district. Information can be found on the city website. (id:51699)
7 Vancouver Crescent
Pilot Butte, Saskatchewan
Welcome to the Havenberg, Ehrenburg Master Builders latest offering in Pilot Butte. Discover this stunning 2213 sqft sq ft two-story brand-new build. This elegant home features a triple attached garage and a separate side entrance. As you step inside, you’re welcomed by an open and spacious floor plan, perfect for modern family living. The bright foyer flows effortlessly into the inviting kitchen and living area, creating a perfect space for relaxation and entertaining. The kitchen boasts an abundance of counter space, a functional island with an eat-up bar, and ample storage in the butlers panty, beautiful quartz counters and tiled backsplash. Large sunlit dining room and spacious living room with fireplace feature wall. A versatile main-floor bedroom, which can also serve as a home office or den, full bath and locker/mudroom completes the first level. Upstairs, the expansive primary suite has a large walk-in closet and a luxurious en-suite bathroom featuring dual sinks. Three additional spacious bedrooms all generous in size. The convenience of second-floor laundry, a bonus room perfect for entertaining or play area, and an additional 4-piece bathroom round out this level. Bsmt is perimeter framed and insulated, rough in plumbing and separate side entrance. Large yard and triple attached garage. Situated in the vibrant community of Pilot Butte close to parks, schools, and all essential amenities. The Havenberg home blends comfort, style, and functionality. Superior construction foundation has a 4” rebar reinforced slab. Exterior features front landscaping, sidewalk, and underground sprinklers. Saskatchewan new home warranty included. So many extras with an Ehrenburg Home call today for more details and a personal viewing! Interior photos from previous build. (id:51699)
402 211 Crawford Avenue
Melfort, Saskatchewan
This 1998-built condo offers a functional layout featuring 2 bedrooms, one full bathroom, and an additional half-bath. The condo is fully wheelchair accessible and north-facing, ensuring a bright and comfortable living space. Practical features include in-suite laundry and a private balcony, providing extra convenience with two separate storage closets. For parking and security, this condo includes one secure detached garage stall (Stall #6). The building is well-equipped with an elevator and excellent common features for residents. The amenities room features a Murphy bed, providing a comfortable space for overnight guests while also accommodating larger social gatherings. The condo offers a small workshop. This condo offers a great blend of accessibility and thoughtful extras in a well-maintained building. (id:51699)
451 Mcfaull Crescent
Saskatoon, Saskatchewan
Welcome to the neighborhood of Brighton. Everything you need within walking distance, such as grocery store, the Keg restaurant, movie theatre, Stoked Centre and many more amenities. Enjoy a backyard oasis including a Hot Tub, Gazebo with manual solar lights. The home also has Govee lights, which are great for any holiday season. Pride of ownership shows in this home. (id:51699)
26 Whisper River Lane
Corman Park Rm No. 344, Saskatchewan
This 9.76 Acre, Ravine View Lot at 26 Whisper River Lane, in Whisper River Estates is located just 13km north-east of Saskatoon, in the RM of Corman Park. This prime location is just minutes away from Warman and offers bus service to schools! Whisper River offers you a serene spot perfect for relaxed living. Other highlights include: White Ranch style vinyl fencing, common area landscaping, lots of varying natural landscape and picturesque location. Lots are serviced with SaskPower, Pressurized City water, Natural Gas, SaskTel Phone service. Architectural controls are in place to ensure a high standard of build is carried out throughout the development. These controls lay out a frame work that supports the quality, character and country lifestyle of the development. Whisper River offers you a serene spot perfect for relaxed living. (id:51699)
#2 Whisper River Lane
Corman Park Rm No. 344, Saskatchewan
This 8.77 Acre, Ravine View Lot at #2 Whisper River Lane, in Whisper River Estates is located just 13km north-east of Saskatoon, in the RM of Corman Park. This prime location is just minutes away from Warman with bus service to schools! Whisper River offers you a serene spot perfect for relaxed living. Other highlights include: White Ranch style vinyl fencing, common area landscaping, lots of varying natural landscape and picturesque location. Lots are serviced with SaskPower, Pressurized City water, Natural Gas, SaskTel Phone service. Architectural controls are in place to ensure a high standard of build is carried out throughout the development. These controls lay out a frame work that supports the quality, character and country lifestyle of the development. (id:51699)

