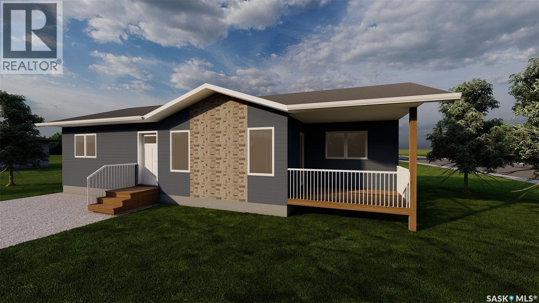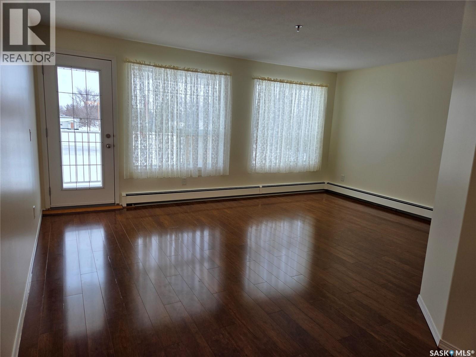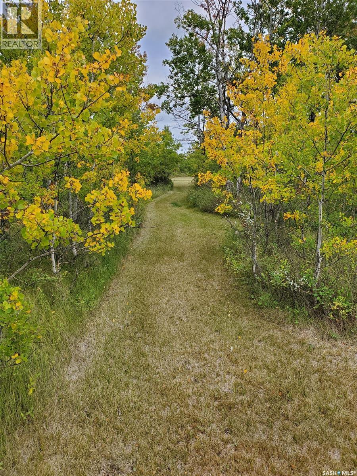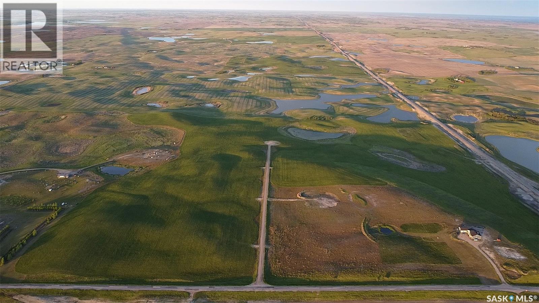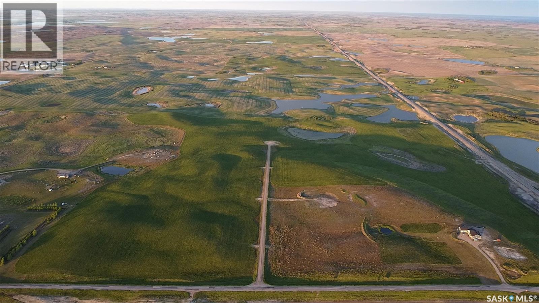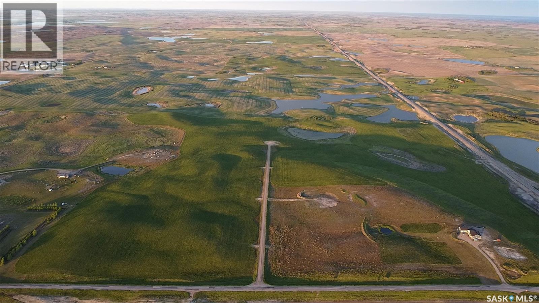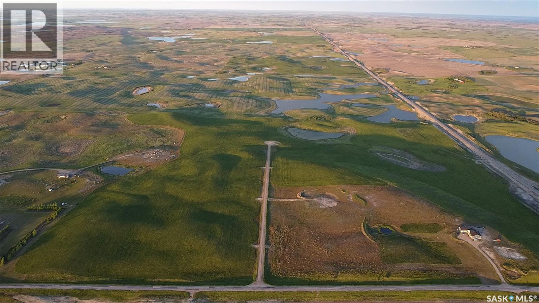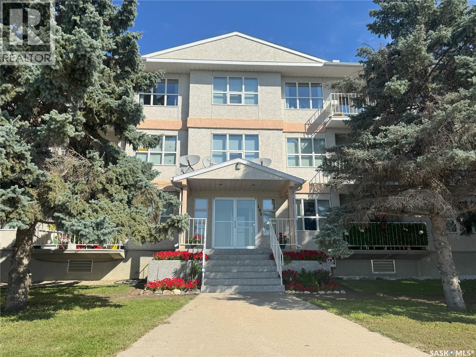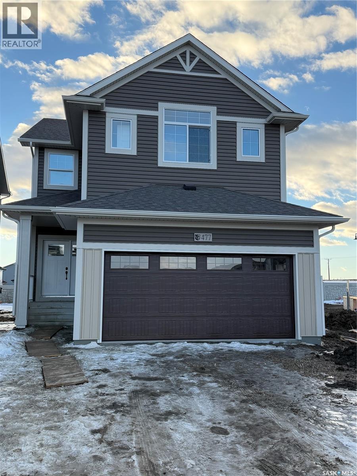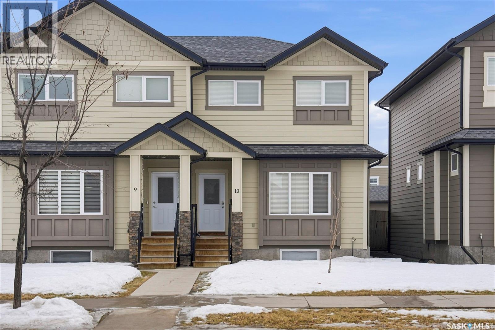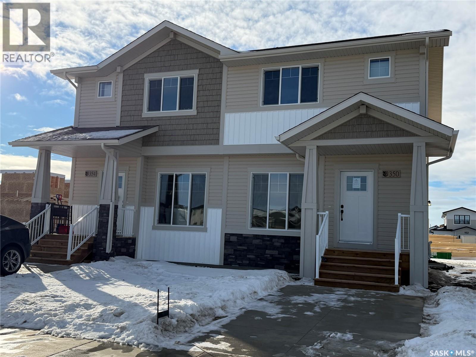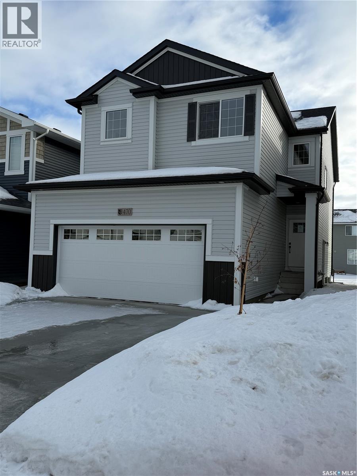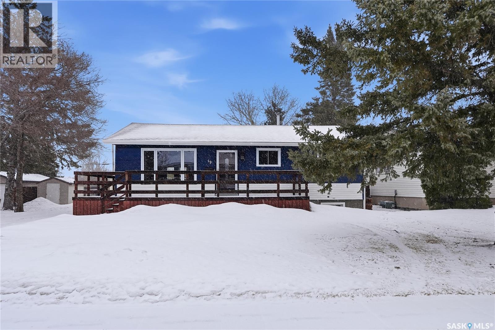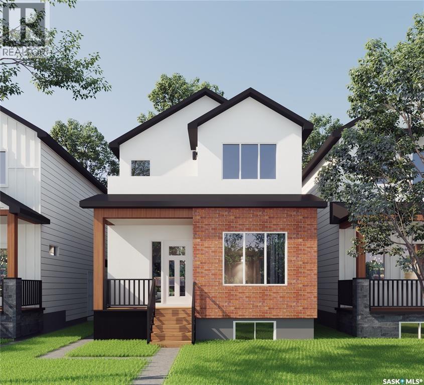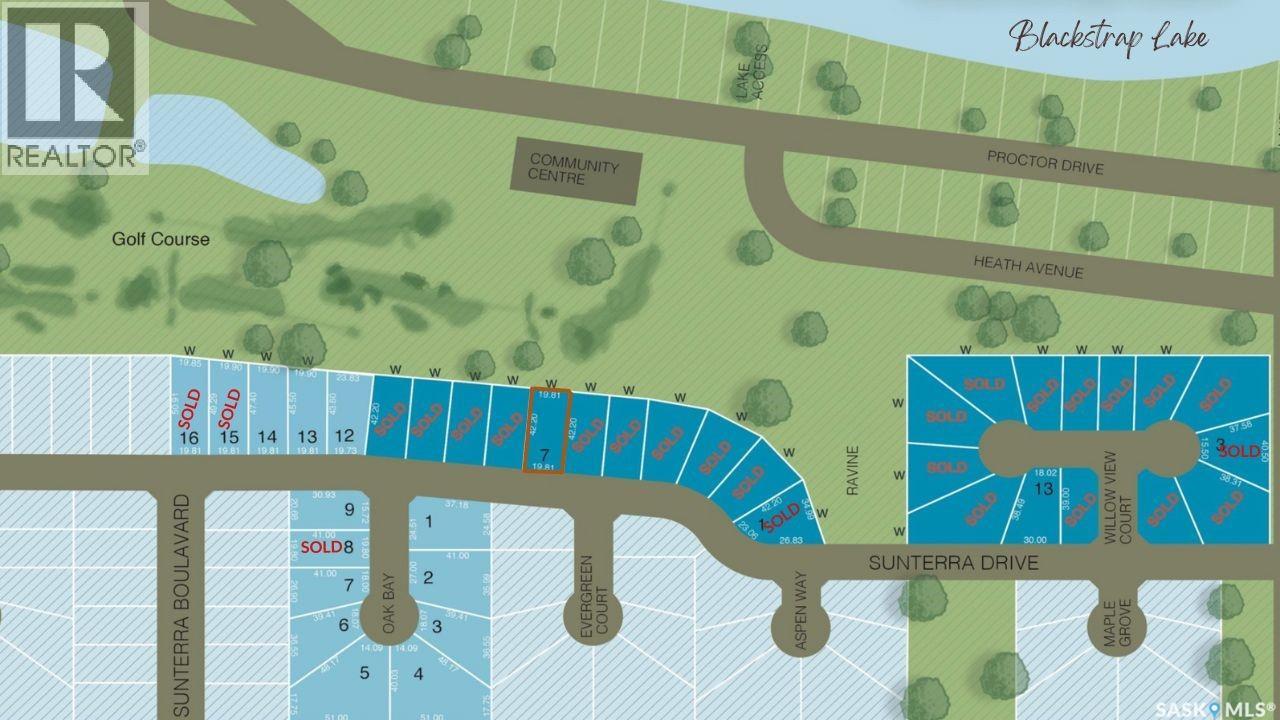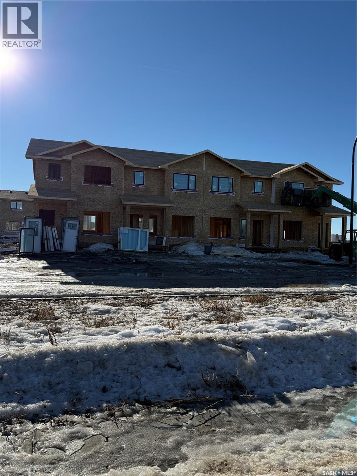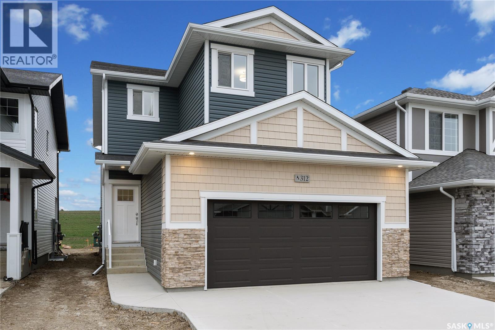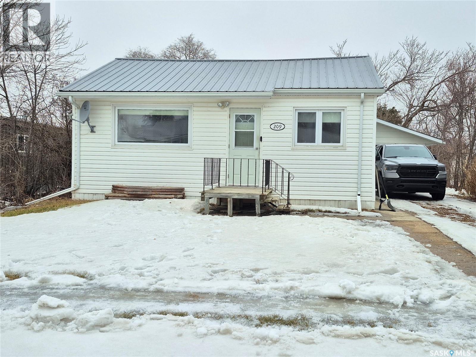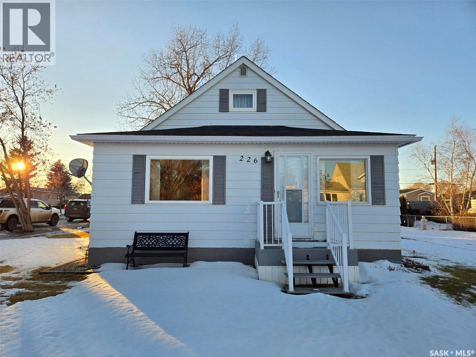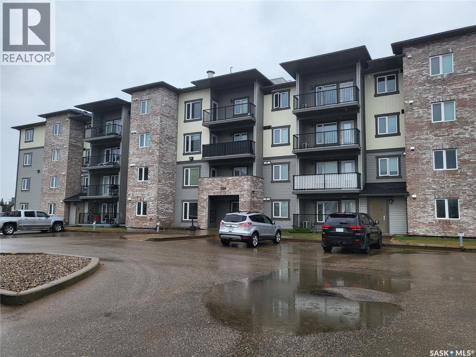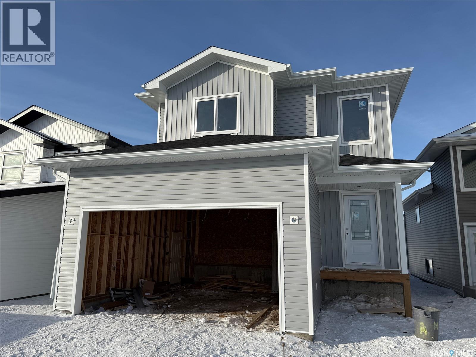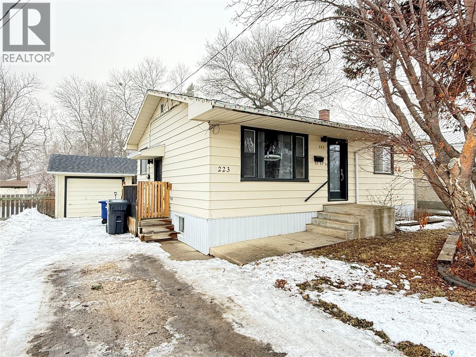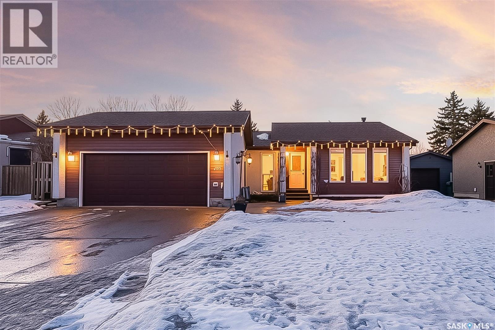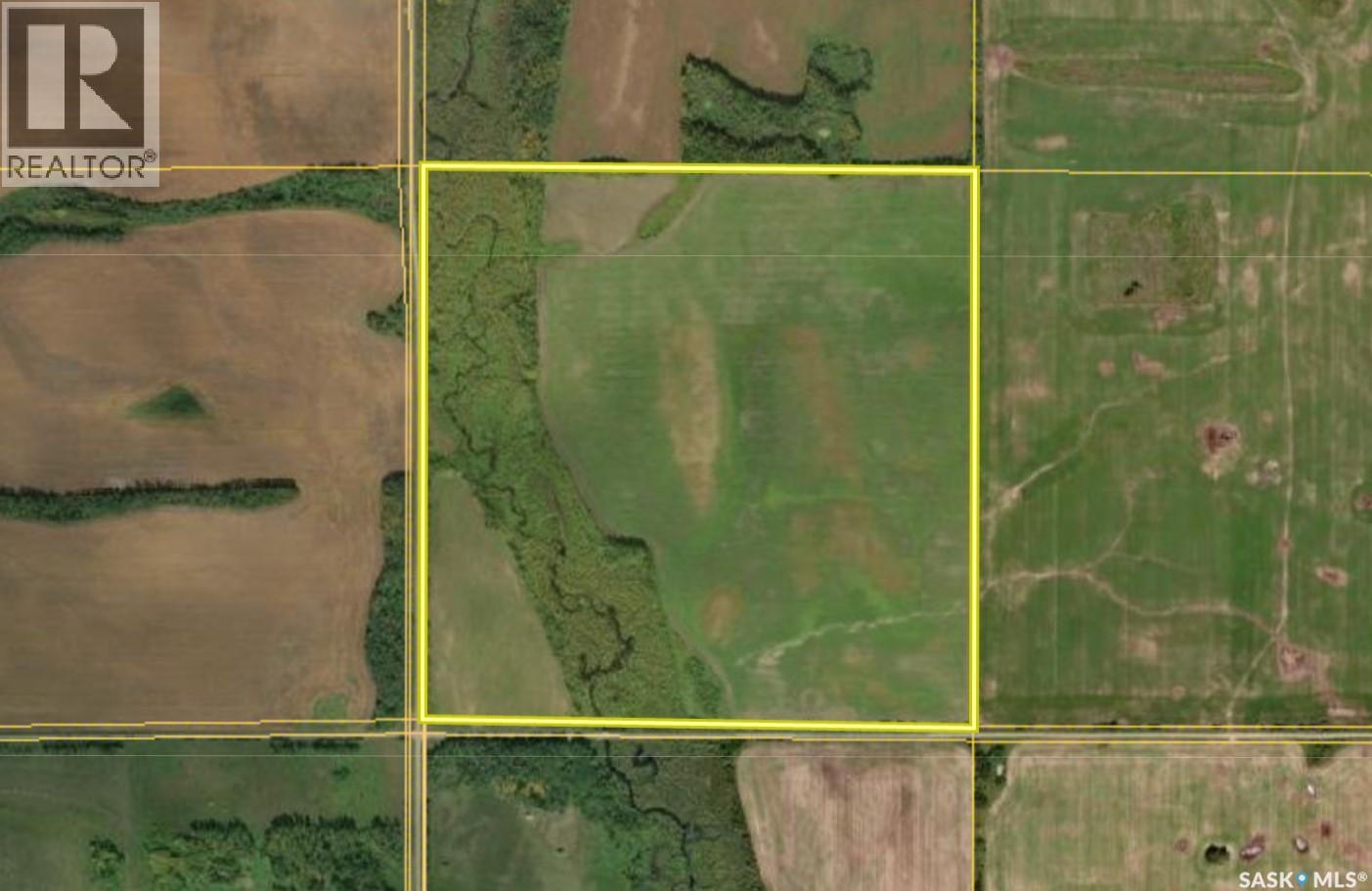Lot 7 Hills Way
Grant Rm No. 372, Saskatchewan
Stop dreaming of acreage life and start living it, without breaking the bank! This 1,094 sq/ft new-construction home offers unbeatable value on 15+ acres, featuring a solid ICF basement and a double detached garage. Fully serviced with gas, power, and the rare luxury of city water, just seconds off the pavement. This is officially the most affordable new construction acreage on the market today. Perched up on gently rolling hills, the views of the surrounding prairies are truly exceptional. Here you can enjoy quiet country living with easy access to the urban amenities of Saskatoon’s Brighton district an easy drive away via newly upgraded Highway 5. As well, the charming, traditionally Fransaskois hamlet of St. Denis is right next door, with its playground, ball diamond, busy community center and church as well as nearby schools offering K-12 and French-first language programs. For people viewing this listing on REALTOR.ca, scroll down and click on the “multimedia button” to view the expansive virtual tour. (id:51699)
106 729 101st Street
Tisdale, Saskatchewan
Nicely appointed 1 bedroom plus den condo in the Maple Ridge Development. Open concept with a 4pc and a 2 pc bathroom and plenty of storage. Unit does have air conditioning, personal parking stall # 16, storage locker and access to the shared games room and yard. Close to downtown and the seniors center for your convenience. 980 sqft, condo fees are $381.24 and taxes are $2,124.00. (id:51699)
9.85 Acre Lot
Vanscoy Rm No. 345, Saskatchewan
Discover the perfect opportunity to build your dream acreage just minutes from Saskatoon in the RM of Vanscoy. This 9.85 acre CR2-zoned parcel offers the ideal blend of privacy, space, and convenience, making it an excellent choice for anyone looking to enjoy country living with easy access to city amenities. The property already features key services in place, including power to the property and a 125-foot well, helping reduce upfront development costs and simplifying the building process. A natural gas line runs north/south along the west side near the main road, providing excellent future servicing potential. The land is rectangular in shape and partially fenced, with mature trees and shelterbelt areas that add privacy, character, and protection from the prairie winds. Call today and lets build your future. (id:51699)
Hills Way Lot #3
Grant Rm No. 372, Saskatchewan
Welcome to Hills Way – a unique hilltop acreage development with amazing prairie views to inspire dreams of country life and enough land to live them. A rare find, this generous 10+ acre lot offers ample space for your acreage plans, whether they include a detached workshop, a little red barn and pasture for horses or simply your own place to enjoy nature. The sloping land is ideal for walk-out basements and the lots come fully serviced and ready for building. Here you can enjoy quiet country living with easy access to the urban amenities of Saskatoon’s Brighton district an easy drive away via newly upgraded Highway 5. As well, the charming, traditionally Fransaskois hamlet of St. Denis is right next door, with its playground, ball diamond, busy community center and church as well as nearby schools offering K-12 and French-first language programs. For people viewing this listing on REALTOR.ca, scroll down and click on the “multimedia button” to view the expansive virtual tour. (id:51699)
Hills Way Lot #1
Grant Rm No. 372, Saskatchewan
Welcome to Hills Way – a unique hilltop acreage development with amazing prairie views to inspire dreams of country life and enough land to live them. A rare find, this generous 10+ acre lot offers ample space for your acreage plans, whether they include a detached workshop, a little red barn and pasture for horses or simply your own place to enjoy nature. The sloping land is ideal for walk-out basements and the lots come fully serviced and ready for building. Here you can enjoy quiet country living with easy access to the urban amenities of Saskatoon’s Brighton district an easy drive away via newly upgraded Highway 5. As well, the charming, traditionally Fransaskois hamlet of St. Denis is right next door, with its playground, ball diamond, busy community center and church as well as nearby schools offering K-12 and French-first language programs. For people viewing this listing on REALTOR.ca, scroll down and click on the “multimedia button” to view the expansive virtual tour. (id:51699)
Hills Way Lot #2
Grant Rm No. 372, Saskatchewan
Welcome to Hills Way – a unique hilltop acreage development with amazing prairie views to inspire dreams of country life and enough land to live them. A rare find, this generous 10+ acre lot offers ample space for your acreage plans, whether they include a detached workshop, a little red barn and pasture for horses or simply your own place to enjoy nature. The sloping land is ideal for walk-out basements and the lots come fully serviced and ready for building. Here you can enjoy quiet country living with easy access to the urban amenities of Saskatoon’s Brighton district an easy drive away via newly upgraded Highway 5. As well, the charming, traditionally Fransaskois hamlet of St. Denis is right next door, with its playground, ball diamond, busy community center and church as well as nearby schools offering K-12 and French-first language programs. For people viewing this listing on REALTOR.ca, scroll down and click on the “multimedia button” to view the expansive virtual tour. (id:51699)
Hills Way Lot #7
Grant Rm No. 372, Saskatchewan
Welcome to Hills Way – a unique hilltop acreage development with amazing prairie views to inspire dreams of country life and enough land to live them. A rare find, this generous 15+ acre lot offers ample space for your acreage plans, whether they include a detached workshop, a little red barn and pasture for horses or simply your own place to enjoy nature. The sloping land is ideal for walk-out basements and the lots come fully serviced and ready for building. Here you can enjoy quiet country living with easy access to the urban amenities of Saskatoon’s Brighton district an easy drive away via newly upgraded Highway 5. As well, the charming, traditionally Fransaskois hamlet of St. Denis is right next door, with its playground, ball diamond, busy community center and church as well as nearby schools offering K-12 and French-first language programs. For people viewing this listing on REALTOR.ca, scroll down and click on the “multimedia button” to view the expansive virtual tour. (id:51699)
103 102 1st Avenue
Caronport, Saskatchewan
Welcome to this practical 2-bedroom condo in Caronport. The primary bedroom includes a 2-piece ensuite, and there’s also a full 4-piece bathroom. A functional kitchen, comfortable living area, and in-suite laundry make the space easy to maintain. Located on the main floor, you’ll appreciate the easy access along with a private balcony for fresh air. Underground parking adds extra convenience. If you’re looking for affordable, low-maintenance living in a small town setting, this condo could be the right fit. Book your showing with your realtor today. (id:51699)
477 Germain Manor
Saskatoon, Saskatchewan
2026 homes. 2025 pricing. For a limited time, we’re offering 2025 pricing on select 2026 homes — giving buyers the opportunity to move forward with confidence before pricing adjusts. Explore available homes and secure your place in the new year. Pictures are from a previously completed home. Interior and Exterior specs vary between units. (id:51699)
10 111 Rosewood Gate N
Saskatoon, Saskatchewan
Former show home! This end-unit offers the same generous interior size as others in the complex, plus a larger lot with convenient rear alley access to the backyard. The home features a fully developed basement, newer paint, and updated hardwood flooring on the main level, all in move-in ready condition. Enjoy the comfort of a double detached insulated garage and relax in the Jacuzzi hot tub in the backyard. 3+1 bedrooms and 3.5 baths. newer appliances. Quick possession available (id:51699)
350 Cowessess Road
Saskatoon, Saskatchewan
Ehrenburg built 1258 sq.ft. - 2 storey - Semi Detached home in Brighton. Separate side entrance to lower level. Legal Suite READY This 3 bedroom home features Quartz counter tops, sit up Island, pantry, exterior vented OTR microwave, built in dishwasher, open eating area and Spacious main floor Living Room. Master bedroom with large walk in closet & 3 piece en-suite.. 2nd level laundry. Double detached Garage [18' X22'].**Note** Interior and Exterior specs vary between units. Pictures are from a previously completed unit. Immediate possession available. (id:51699)
470 Doran Crescent
Saskatoon, Saskatchewan
Ehrenburg Homes ... 2000 sqft - 2 storey. Features 4 Bedrooms PLUS Bonus Room. Spacious and Open design.** DECK INCLUDED** Kitchen features - Sit up Island, pantry, Exterior vented range hood, Superior built custom cabinets, Quartz countertops & large dining area. Living room with fireplace feature wall. Master bedroom with 3 piece en-suite [with dual sinks] and walk in closet.2nd level Laundry Room. Double attached Garage. Excellent Value.. Excellent Location. IMMEDIATE Possession. (id:51699)
49 4th Avenue N
Martensville, Saskatchewan
Great Family Home in Martensville! This 1,140 sq ft, 4-bedroom bungalow offers a bright and open floor plan. Step into a spacious entry and a large living room open to a beautiful kitchen featuring newer cabinets, quartz countertops, a pull-out pantry, and stainless steel appliances. The generous dining area has garden doors to the deck, perfect for outdoor entertaining. The primary bedroom includes a walk-in closet, and the main bathroom has been upgraded with a soaker tub and a freestanding shower. The lower level just needs some finishing touches but already includes a large family room, two bedrooms, a bathroom foundation, laundry and plenty of storage. Outside, you’ll enjoy a lovely large mature yard, a wraparound deck, and a double drive-thru garage. This well-maintained home has seen many recent improvements, including a newer kitchen and bathroom, newer flooring, shingles, deck, water heater as well as upgraded windows and a maintenance-free exterior. An excellent location in Martensville! (id:51699)
217 Aspen Ridge Street
Saskatoon, Saskatchewan
Welcome to Nouvelle II Belle Maison’s newest single-family home development, ideally located in Saskatoon’s sought-after Aspen Ridge community. This beautifully designed VISTA I model offers 1,679 sq. ft. of modern living space, combining contemporary finishes with a highly functional open-concept layout. The main floor features a versatile den, a convenient 2-piece bath, and a bright open-concept kitchen, dining, and living area, perfect for everyday living and entertaining. Upstairs, the primary suite provides a private retreat with a walk-in closet and a spa-inspired 4-piece ensuite. Two additional spacious bedrooms, a 4-piece main bath, and second-floor laundry complete the upper level. Designed with future flexibility in mind, this home offers the option to develop a legal basement suite, ideal for rental income or accommodating extended family. Added value includes front landscaping and a double garage pad, with custom upgrade options available upon request. Enjoy the convenience of being just minutes from schools, grocery stores, restaurants, fitness facilities, parks, scenic walking trails, and public transit. Where contemporary design meets everyday convenience, this is truly a place you’ll love to call home. Multiple models and lots available—discover why Aspen Ridge is one of Saskatoon’s most desirable neighborhoods. (id:51699)
7 Sunterra Drive
Shields, Saskatchewan
Welcome to Sunterra Ridge in the beautiful Resort Village of Shields on Blackstrap Lake. This premium lot backs directly onto the golf course and offers the ideal topography for a walk-out style basement. Enjoy open, unobstructed views of manicured fairways and the surrounding natural landscape, with sunrise-to-sunset scenery and a true sense of space and privacy. This thoughtfully designed community is built for comfort, convenience, and easy living. Sunterra Ridge features oversized lots, high-pressure City of Saskatoon water (no holding tanks or drip systems required), and a full municipal sewage system (no septic tanks or pumps) - everything you need for modern, worry-free country living. Just a 25-minute commute to Saskatoon on a double-lane highway, this lot is fully serviced and ready to start building on. Now is the perfect time to secure your favourite spot and start planning your dream home. A variety of lots are available - contact Jackie for more information. (id:51699)
43 Taskamanwa Street
Saskatoon, Saskatchewan
Beautiful Brighton Location, near parks and pond, on quiet end of street! This beautiful townhome has NO condo fees! Open concept main floor with 9ft ceilings, and a galley kitchen with a large island and quartz countertops. Front entry closet and a main-floor powder room offer convenient storage and guest access. Upper level highlights three bedrooms, including a primary with walk in closet and private ensuite. Two additional bright bedrooms with large closets and oversized windows, plus a second full bath and convenient laundry room. This home also includes appliances and a 12x20 parking pad. Don't let this one slip away.... (id:51699)
827 Brighton Boulevard
Saskatoon, Saskatchewan
"NEW" Ehrenburg built [RICHMOND model] - 1555 SF 2 Storey. *LEGAL SUITE OPTION* This home features - Open Concept Design giving a fresh and modern feel. Superior Custom Cabinets, Quartz counter tops, Sit up Island, Open eating area. The 2nd level features 3 bedrooms, a 4-piece main bath and laundry area. The master bedroom showcases with a 4-piece ensuite (plus dual sinks) and walk-in closet. BONUS ROOM on the second level. This home also includes a heat recovery ventilation system, triple pane windows, and high efficient furnace, Central vac roughed in. Basement perimeter walls are framed, insulated and polyed. Double attached garage with concrete driveway and front landscaping Included. PST & GST included in purchase price with rebate to builder. Saskatchewan New Home Warranty. Currently Under Construction with a scheduled for an AUG 2026 POSSESSION -- ***Note*** Pictures are from a previously completed unit. Interior and Exterior specs vary between builds. (id:51699)
209 Prairie Street
Yellow Grass, Saskatchewan
Charming move in ready 2 bedroom home in Yellow Grass with a full basement and great functionality throughout. Enjoy year round comfort with central air and peace of mind with a maintenance-free metal roof. All major appliances are included: fridge, stove, washer, dryer, freezer and microwave. The double insulated garage with cement floor offers tons of storage and space for parking or projects. The yard hosts a large shed, raised garden bed, plenty of parking room, and lots of space for the kids to run and play. A solid opportunity for first-time buyers, downsizers, or investors. Quick possession available! Contact for your tour today! (id:51699)
226 1st Street W
Kyle, Saskatchewan
Welcome to this well-cared-for and move-in friendly home located in the quiet community of Kyle, SK. Sitting on 1.5 lots, this property offers space, updates, and small-town charm. The home has seen several thoughtful improvements over the years, including PVC windows (installed in 2005), newer shingles (approx. 4 years old), and a furnace and central A/C unit that are just around 3 years old. It’s also equipped with a gas generator hookup—so you’ll never be left in the dark during a power outage. Inside, the main floor features double drywall for extra insulation and soundproofing, and crown moulding adds a polished touch to much of the space. The kitchen has been nicely updated and includes a newer stove and microwave (approx. 1 year old), blending function with a fresh, modern feel. The home includes additions from 1950 and 1990, offering a flexible layout with room to grow or relax. Outside, you’ll find a single-car garage, a charming greenhouse, and plenty of room to enjoy your yard. Whether you're looking to settle down or escape the city, this home is packed with value and ready for its next chapter. (id:51699)
207 306 Petterson Drive
Estevan, Saskatchewan
Welcome to this well-cared-for 1 bedroom plus den condo in Petterson Point II Condominium. Located on the second floor with a west-facing exposure, this 698 sq. ft. unit offers a bright and inviting interior filled with natural light. Built in 2012, the condo features an open-concept kitchen and living area, complete with an appliance package and an island with added cupboard storage—perfect for both everyday living and entertaining. The spacious bedroom is complemented by a versatile den, ideal for a home office, hobby room, or guest space. A full 4-piece bathroom, one outdoor parking stall, and thoughtful layout make this unit both functional and comfortable. Condo fees include snow removal, lawn care, common insurance, water, sewer, and reserve fund contributions, offering low-maintenance living and peace of mind. Conveniently located close to schools, shopping, and grocery stores, this property is an excellent option for first-time home buyers, those looking to downsize, or investors seeking a solid addition to their portfolio. (id:51699)
235 Froese Crescent
Warman, Saskatchewan
Welcome to this brand-new 1,564 sq. ft. two-storey home, thoughtfully designed with modern families in mind. This 3-bedroom residence showcases quality craftsmanship, elevated finishes, and bright, functional living spaces throughout, with the option to develop a legal one-bedroom basement suite. Contact for basement development and pricing details, with the SSI rebate returned to the buyer. The main floor features impressive ceiling heights and a spacious open-concept layout, creating an airy and welcoming atmosphere ideal for both entertaining and everyday living. The kitchen features a walk in pantry and is finished with full-height cabinetry and quartz countertops, offering both style and durability. The living and dining areas flow seamlessly together, while large windows flood the space with natural light. A convenient two-piece powder room and main-floor laundry complete the level. Upstairs, the home offers a well-appointed primary suite with a walk-in closet and private three-piece ensuite, along with two oversized secondary bedrooms and a four-piece main bathroom, providing ample space for family or guests. Additional highlights include an attached double car garage, concrete driveway, full set of appliances and the opportunity for buyers to select interior colours and finishes, allowing you to personalize the home to reflect your style. Located in a growing, family-friendly community, GST/PST are included in the purchase price (rebates to the builder), and the home comes backed by a New Home Warranty for peace of mind. Currently under construction—contact your agent today for more information. (id:51699)
223 4th Street
Weyburn, Saskatchewan
Welcome to 223 4th Street, right in the heart of downtown Weyburn! This home features a modern, updated kitchen with stylish cabinetry, countertops, and stainless steel appliances. Just off the kitchen is a bright, cozy living room, plus two good-sized bedrooms and an updated 4-piece bathroom on the main floor. Downstairs offers extra space for the family with a rec room for the kids, a third bedroom, a renovated 3-piece bathroom, and laundry with plenty of storage. Out back, you’ll love the private, fully fenced yard—perfect for pets—complete with a two-tiered deck, shed, single garage, and a great fire pit area for relaxing evenings. Priced right and move-in ready, this is one you’ll want to see. Call your favourite agent to book a showing! (id:51699)
70 Wood Lily Drive
Moose Jaw, Saskatchewan
Sunningdale Location - Bright and spacious bungalow with double attached heated garage. Large eat in kitchen with ample oak cabinets and is complete with built in dishwasher, and comes with stove and fridge...kitchen overlooks the sunken family room with mantled wood burning fireplace. Sellers currently use the large front room as a formal dining room. 4pce main bath. Primary bedroom with 2pce ensuite. Lower level features family room, 2 dens (one is currently used as a bedroom), laundry room complete with washer and dryer, 3pce bath with stand up shower and lots of storage. Central air and underground sprinklers. Updates include some windows, bathroom renos, water heater (December 2025). Deck overlooks the large back yard that is fully fenced and landscaped. Call A REALTOR Today to Book A Viewing... PRICE REDUCED!!! (id:51699)
Meath Park Quarter
Paddockwood Rm No. 520, Saskatchewan
Productive farm quarter section that your future-self will thank you for buying, 128 cultivated acres (SAMA), soil class K (SCIC), good road access 1/2 mile West of HWY 120. SAMA assessed value $213,900. A creek flows through the property + wooded area providing recreation potential. Tender offers will be presented Friday, February 27th at 1pm. A valuable asset for both investors & farm operators, ready for the 2026 crop season. SW 17-52-23 W2 (id:51699)

