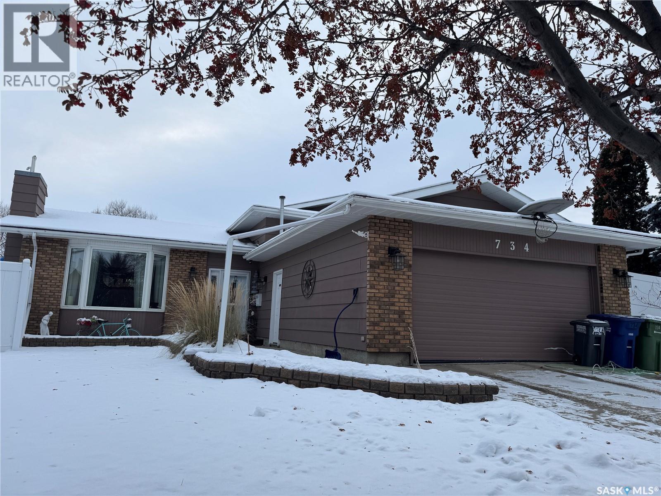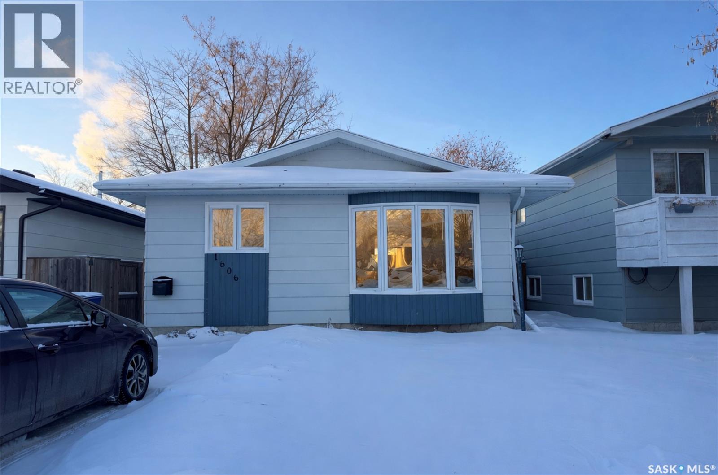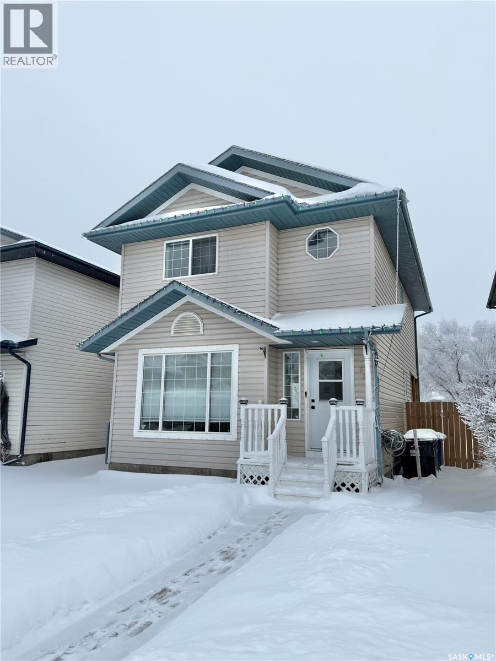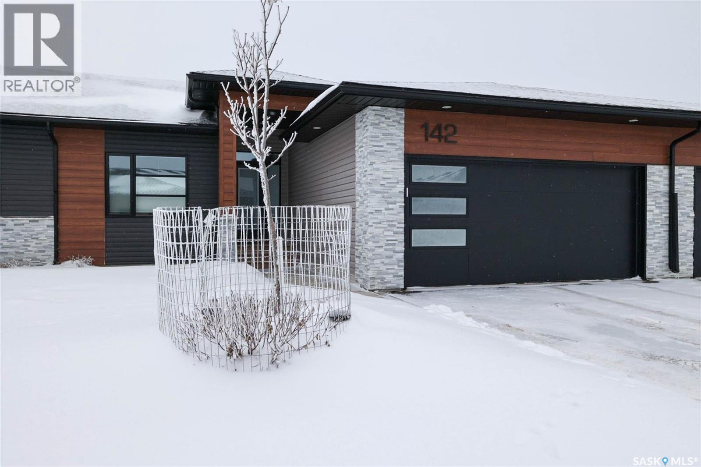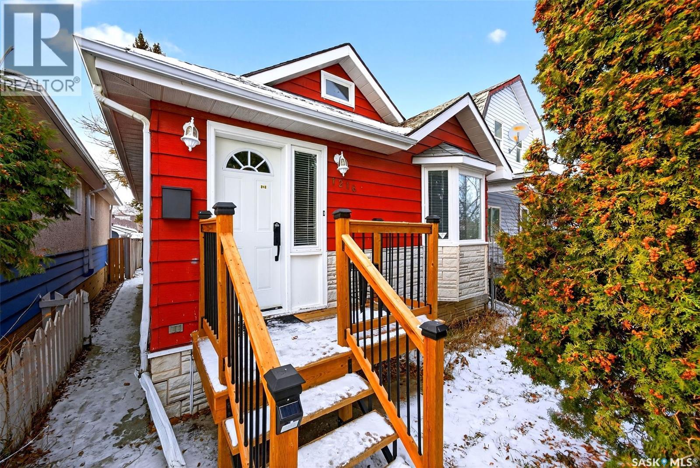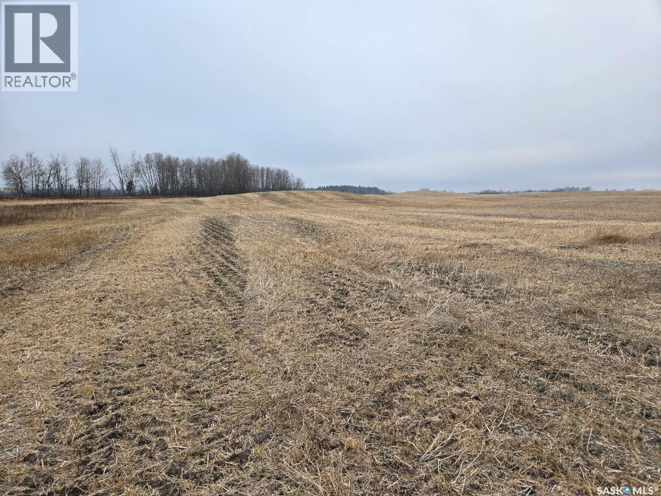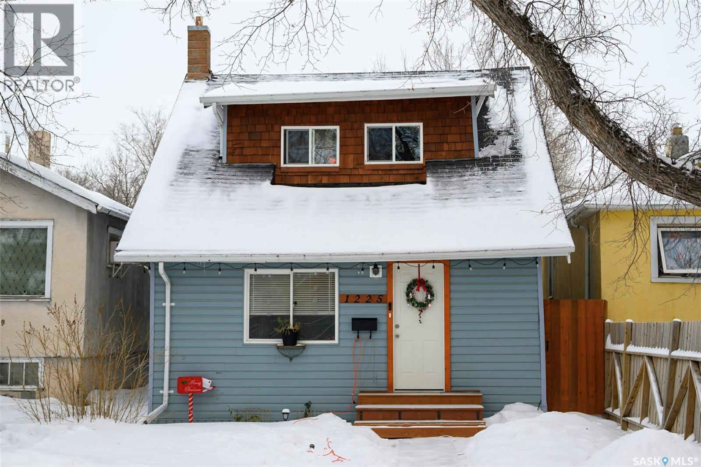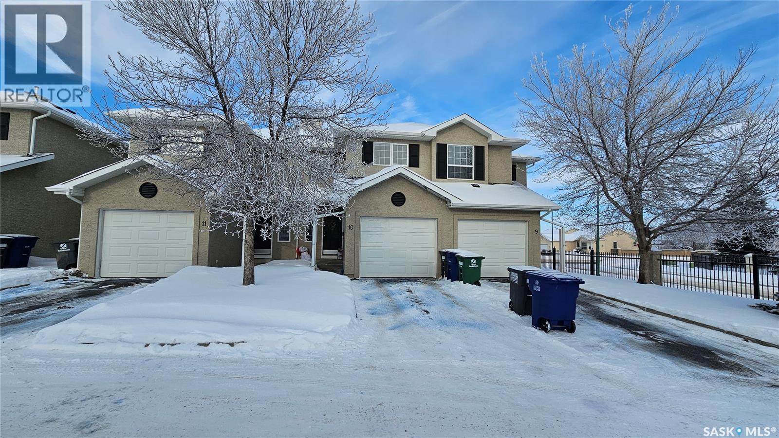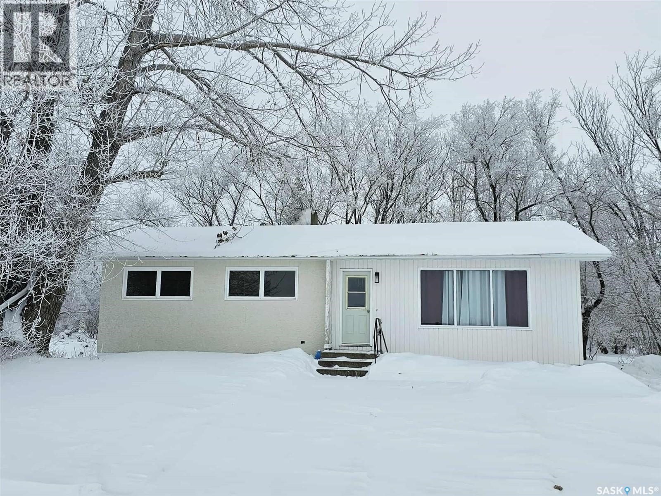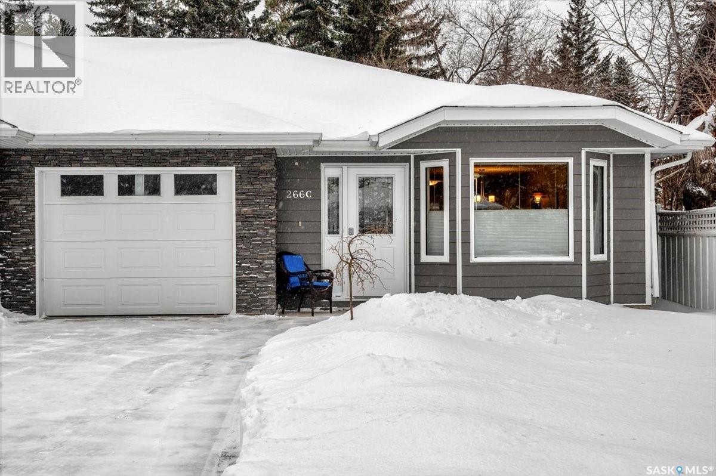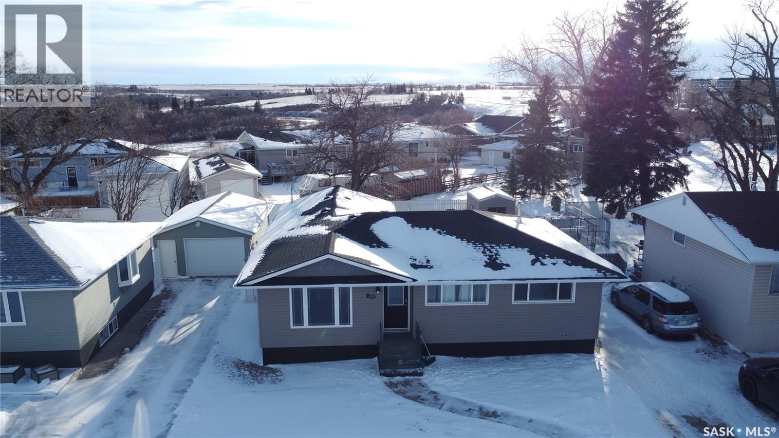734 Wollaston Court
Saskatoon, Saskatchewan
This is the Lakeview lifestyle you’ve been dreaming of—sun-soaked, stylish, and set up for fun all year long. Welcome to this fully developed and extensively updated 4-level split, an R2000 energy-efficient home tucked into a quiet cul-de-sac on a massive pie-shaped lot. Perfectly positioned siding onto a path and backing onto lush green space, this property offers a sense of privacy and space that’s hard to find. Step outside to your very own backyard resort featuring a 20x40 heated in-ground pool complete with stairs, lights, a spring board, and a solar blanket cover, all framed by an 8’ vinyl fence, stamped concrete patio, pool house (wired for a future hot tub), and a large storage shed—your summer headquarters is officially sorted. Inside, the home is equally impressive. There’s room for everyone with 4 bedrooms, 3 bathrooms, a welcoming living room, a roomy family room, and an additional rec room—ideal for growing families or those who love to entertain. The kitchen showcases granite countertops and flows nicely into the main living areas, while thoughtful updates throughout highlight just how well cared for this home truly is. Comfort and convenience continue with central air conditioning, underground sprinklers, and a heated attached 2-car garage equipped with hot and cold water plus a 220 plug—perfect for projects, hobbies, and comfortable parking. This home exudes pride of ownership and shows beautifully from every angle. Homes like this in Lakeview don’t come along often…don’t delay—get your showing booked today! (id:51699)
1606 Bradwell Avenue
Saskatoon, Saskatchewan
Opportunity pricing in one of Saskatoon’s most sought-after neighbourhoods. This detached bungalow offers 4 bedrooms, 3 bathrooms, and a fully finished basement with separate entry, making it an excellent option for families, investors, or buyers looking to build equity. Comparable homes in the area have recently sold well above this price point. This property is priced below market value to reflect its current condition and the opportunity for improvements. The main floor features a functional layout with 3 bedrooms and 2 bathrooms, while the basement provides additional living space with a bedroom, bathroom, kitchen, and separate access—ideal for extended family use or future suite potential (buyer to verify). Located in Forest Grove, close to schools, parks, the University of Saskatchewan, and all amenities, this home represents a rare chance to purchase in a strong neighbourhood at an adjusted price. Ideal for buyers who recognize value. Book your showing and review the opportunity for yourself. (id:51699)
1310 G Avenue N
Saskatoon, Saskatchewan
Welcome to 1310 Avenue G North! Extremely affordable & move in ready! Nestled in the heart of Mayfair with excellent neighbors all around this 1 & 3/4 storey home boasts 1050/2 sqft, 4 bedrooms & 2 baths. The front west facing porch welcomes you with newer windows in 2017. Main floor spacious living/dining/kitchen area with some brand new carpet and laminate in the front entrance in Dec. of 2025. Modern white kitchen with ample cabinets and huge island. 2nd floor features a full 4pc bath with claw foot tub and 3 spacious bedrooms all with new carpet. The basement offers a 1 bedroom self contained mother in law suite or could be a non conforming suite to help with mortgage payments! This home has had extensive renos and upgrades such as wiring, windows, heat pump, tankless water heater and high efficiency furnace, low flow toilets in 2024, full interior paint, electrical outlets, ceiling fans and Eccobee thermostat all in 2025, appliances on main in 2018. Hascap fruit producing trees, 14x28 detached garage, back alley parking spot and much more! This is an excellent opportunity for first time buyer's, revenue seekers, multi-generational living or anyone looking to get into the market! Quick possession is available! Don't sleep on this one, it will be gone! Call your favorite Realtor® for a private viewing today! (id:51699)
538 Carter Way
Saskatoon, Saskatchewan
Come check out this bright, cheerful, move-in ready, fully developed 1,297 sq. ft. two-storey home in Confederation Park. Shows great with new paint and flooring!. Fresh paint throughout gives the home a clean, modern feel, while the attractive flooring and new kept countertops add to the overall appeal. The functional layout offers 4 bedrooms and 4 bathrooms, ideal for growing families or those needing extra space. The main floor features a welcoming living room, a bright kitchen with adjoining nook, and a convenient 2-piece bathroom. Upstairs you’ll find a comfortable primary bedroom with 3-piece ensuite, two additional bedrooms, and a full bath. The fully finished basement provides a cozy family room, fourth bedroom, and another 3-piece bathroom. Seperate laundry area. Outside, enjoy a fully fenced yard with a multi-level deck that’s partially covered for privacy and outdoor relaxation. Additional features include central air conditioning, underground sprinklers, and rear lane parking. A well-cared-for home that shows great and is ready for its next owner. (id:51699)
142 3960 Green Falls Drive
Regina, Saskatchewan
Beautiful, meticulously maintained bungalow condo with double attached garage. Spacious entry leads to wide open floorplan flooded with natural light from the wall of south facing windows. Large kitchen with gorgeous white cabinets, large sit up eating island, plenty of stone counterspace and huge pantry. Large sunny living and dining room with garden doors to rear yard. Primary suite with walk in closet and 3pc ensuite featuring double sink vanity and oversized shower. 2nd bedroom generous in size plus main floor laundry room and main 4pc bath. Basement features insulation and partial wiring and is wide open for your future development plans with roughed in plumbing. Direct entry to the double attached, insulated and heated (electric) garage. Sunny rear yard offers open space behind and is xeroscaped with patio, maintenance free greens and rock garden area. All top end appliances plus central air, island stools and living room wall mounted TV included. Complex very well managed and ideally located close to all east end amenities. Grocery, shops, restaurants and more all in walking distance. Move in ready. Call today! (id:51699)
1216 Mctavish Street
Regina, Saskatchewan
Welcome to 1216 McTavish Street, an excellent oppourtunity for a first time home buyer or an investor looking to find a well maintained home with great potential. Move in ready, this home features a well sized living room, brihgt coloured kitchen cabinetry with counter top space and dining room off the side. The primary bedroom along wiht a 4-piece bath complets the main floor, with additioanl space aboe in the loft which can be used for a multitude of purposes. Downstairs is unfinished but can be used as additional storage, or however the new owner sees fit. A good sized backyard completes the home and addds addtional value and use in those warm summer months. Have your agent book a showing today! (id:51699)
Guenter Land
Canwood Rm No. 494, Saskatchewan
Amazing Recreational property in the RM of Canwood. This 80 acre parcel can be your own private piece of paradise. Whether it's enjoying Saskatchewan's living skies to watching the abundant wildlife to having your private hunting property. According to SAMA there are 8 cultivated acres and 24 Aspen/Coniferous acres. This property is conveniently located near lots of lakes and the Prince Albert National Park. Approximately 10 acres is rented out to more than cover the taxes. (id:51699)
1225 Wascana Street
Regina, Saskatchewan
Welcome to 1225 Wascana Street in historic Washington Park! This 110 year old house invites you into an open concept main floor connecting the living room, kitchen and dining nook, which is perfect for entertaining! Further into the main level you will find the first four piece bathroom (which is also home to your stacked washer and dryer), as well as the first of three bedrooms. Heading upstairs you will find spacious bedrooms two and three overlooking Wascana Street, and the second four piece bathroom. The basement is fully braced already, so no need to worry about that! This beaitiful starter home has all kinds of updates both inside and out! Those updates include but are not limited to new shingles and appliances. To schedule a viewing please reach out to your realtor today. (id:51699)
10 103 Banyan Crescent
Saskatoon, Saskatchewan
Welcome to this Warm and Cozy Townhouse nested in highly desirable neighbourhood of Briarwood. This Well-maintained house is perfect for a first time buyer, young family or an investor. You are welcomed into a spacious foyer that also connects to the attached garage entry then leads to a 2pc Bathroom for added convenience on the main floor. Main floor also offers a generously sized living room attached to an open concept kitchen and dining area which directs you towards double sized patio door to enjoy outdoor space and BBQ get-togeathers. Upstairs, you will find a master bedroom offering big window, his & her closets and direct access to the 4-Pc Bathroom. This level is also shared by 2 more good sized bedrooms making it perfect for small families or guests. Basement is fully developed and offers a massive bonus room that is open to your imagination where you can see yourself enjoying with friends and family, a 4-Pc Bathroom and Laundry area. With close proximity to Public transportation, schools, parks, Lakewood Suburban center and mature neighbourhood, this house checks off all the boxes. Freshly painted this month, all countertops were replaced with Quarts, Fridge replaced in 2025, Water heater replaced in 2018 and duct & furnace service up to date. Early possession available, so don't wait to book an appointment! (id:51699)
4 Railway Avenue
Yarbo, Saskatchewan
This cozy home is located in the quiet community of Yarbo. Minutes from Mosaic mines and close to Esterhazy shopping. It offers an updated interior with 3 bedrooms, one 4-piece bathroom, patio doors off the dining room, and main floor laundry. The basement is unfinished with the option of a 4th bedroom development. (id:51699)
C 266 Hudson Avenue
Fort Qu'appelle, Saskatchewan
Located in the quiet town of Fort Qu'appelle, with Echo & Pasqua Lake to the West, along with Mission & Ketepwa Lake to the East, the convenience of access to lake life makes this property a one of kind. Offering excellent curb appeal with the modern exterior finishes, and an extended driveway to allow for more off street parking. Welcoming you inside to the home is the well sized living room, highlighted by the expansive windows allowing for natural light to flow into the home throughout the day. The modern day open concept floor plan invites you in the dining area, and into the kitchen. Offering plenty of cabinet space, countertop areas, the modern looking kitchen is complete with high end stainless steel appliances. Seller has added a microwave, dishwasher and new sink, and faucets for extra value. Vinyl plank flooring is found through out the home. Moving along the main level is a 4-piece bathroom with additional medicine cabinets added (ensuite as well.) The secondary bedroom is well sized, and the primary bedroom is highlighted with a 3-piece ensuite, walk in shower, and two separate closets. Hatch access in the laundry room leads into the crawl/partial basement highlighted with a hi-efficiency furnace, water softener, air exchanger and a recently added sump pump for extra protection for your investment. Excellent storage can be found down here. A fully insulated 1 car attached garage is ideal for those cold winter mornings, and storage for city garbage/recycling bins. Outback you are greeted by a patio area, perfect for morning coffees and summer bbq's. A new shed has been added, with the seller including all garden tools, shovels and more for the buyer. Additional fencing has been added with central A/C and underground sprinklers completing this move in ready home. Have your agent book a showing today! (id:51699)
833 Keith Street
Moose Jaw, Saskatchewan
$5000 BUYER INCENTIVE UPON CLOSING! This Bungalow is the perfect home for those who love to entertain, offering a combination of style, comfort, and an ideal setting for hosting gatherings. At the heart of this home is the spacious kitchen, opened to the Dining area, thoughtfully added in 2000. This bright and airy space features large windows and garden doors that open to the backyard, inviting natural light to shine through. With ample cabinetry, there’s plenty of room for all your kitchen storage needs. The centerpiece is the island, which provides a great workspace complete with a prep sink, making meal preparation effortless. There is also main floor laundry! The main floor boasts an open-concept design, enhanced by a pass-through styled open wall to the living area. Hardwood floors add warmth and elegance, creating an inviting space for both everyday living and special occasions. This level also includes 3 bedrooms and an updated 4pc. Bath. On the lower level, renovated, creates a serene atmosphere with modern finishes. This area features a family & game spaces room perfect for movie nights or casual gatherings. A Snack Centre is a great spot for mixing drinks and serving snacks. Additionally, there are plenty of storage solutions, a 4th Bedroom (window does not current fire codes, but to be aware), and an updated 4pc bath complete this floor with utility. The outdoor space, South facing, is fenced and has a dedicated area for the family pet featuring a large dog run off the deck. Relax and unwind on the Deck or around the firepit area. There is also a front drive for off street parking. This is a wonderful family home to make your next move to. Click On The Multi Media Link For A Full Visual Tour and call today! (id:51699)

