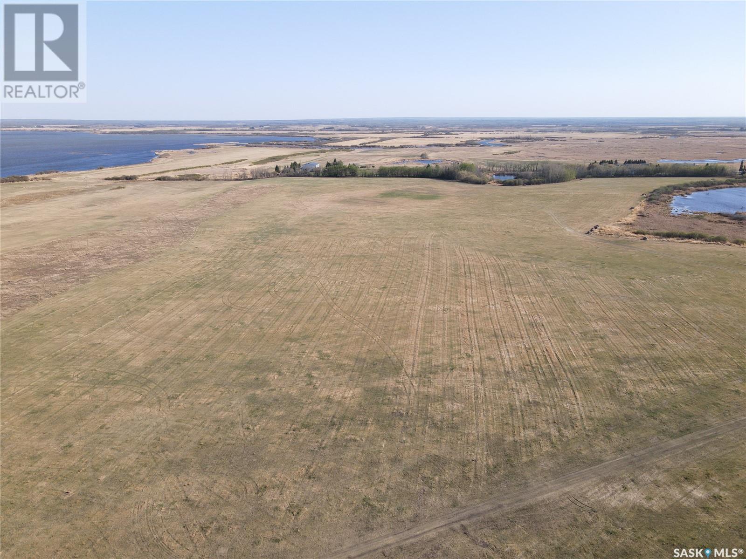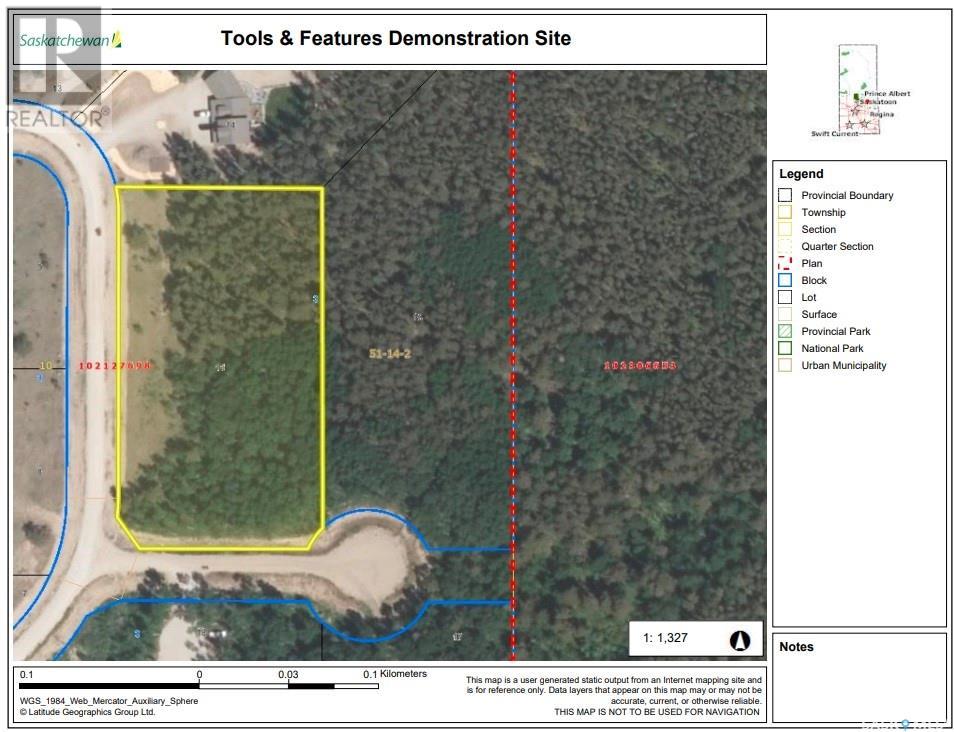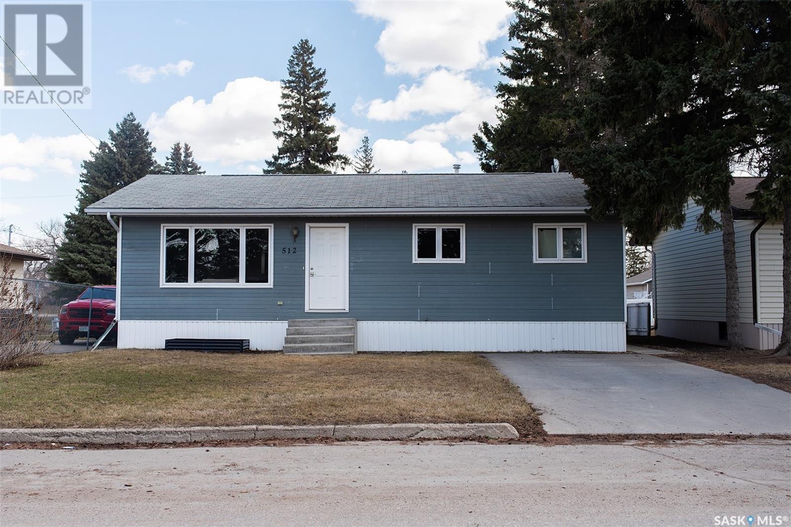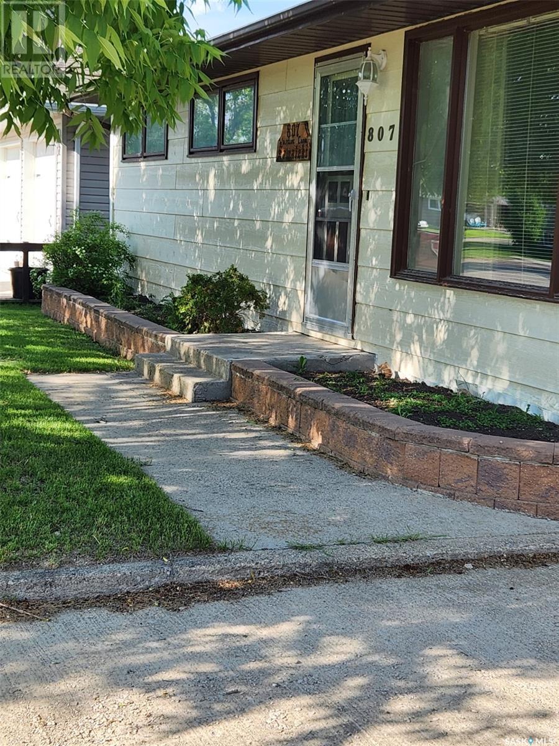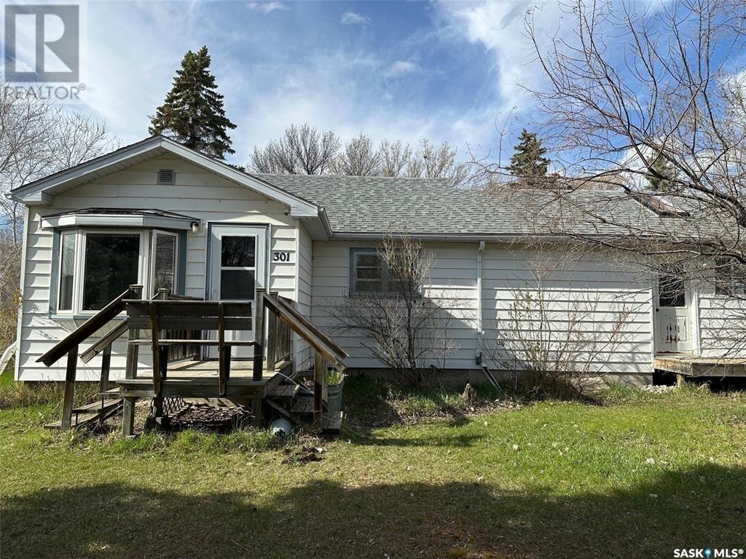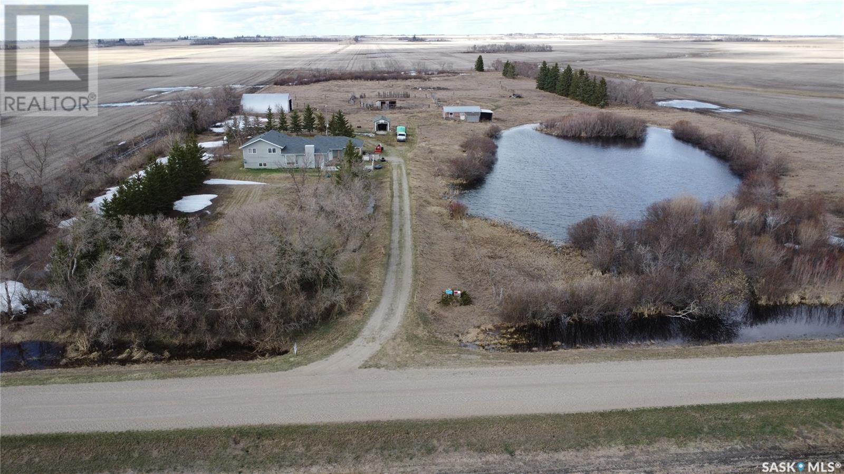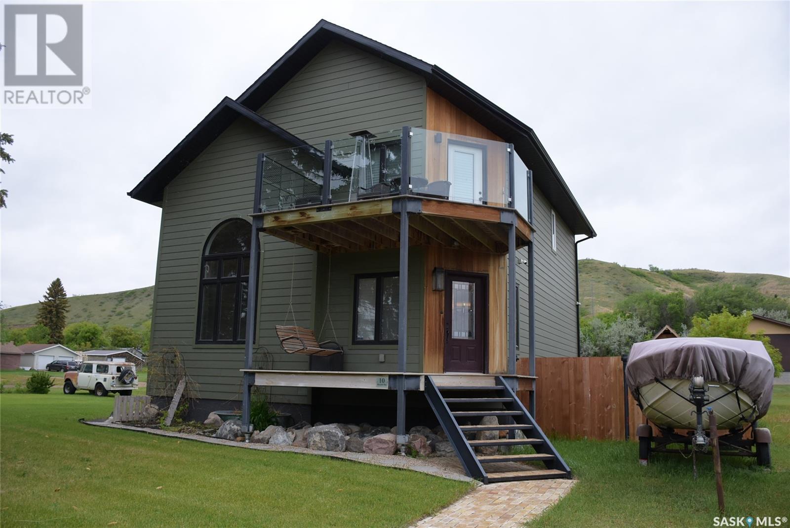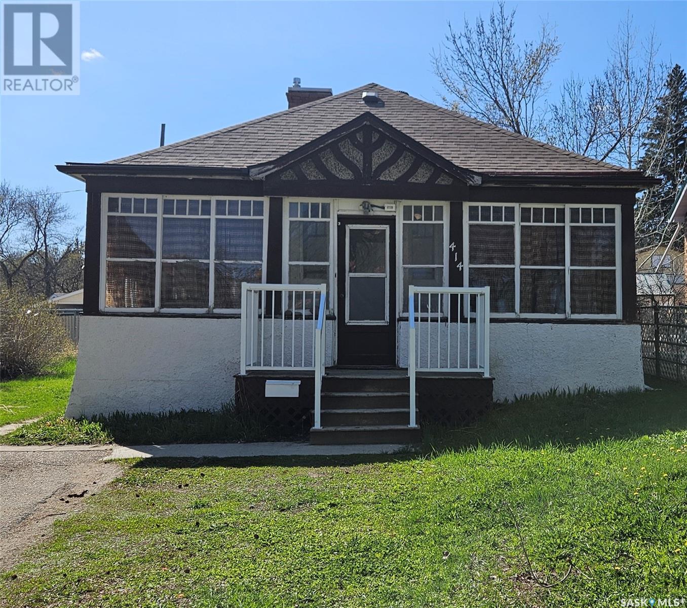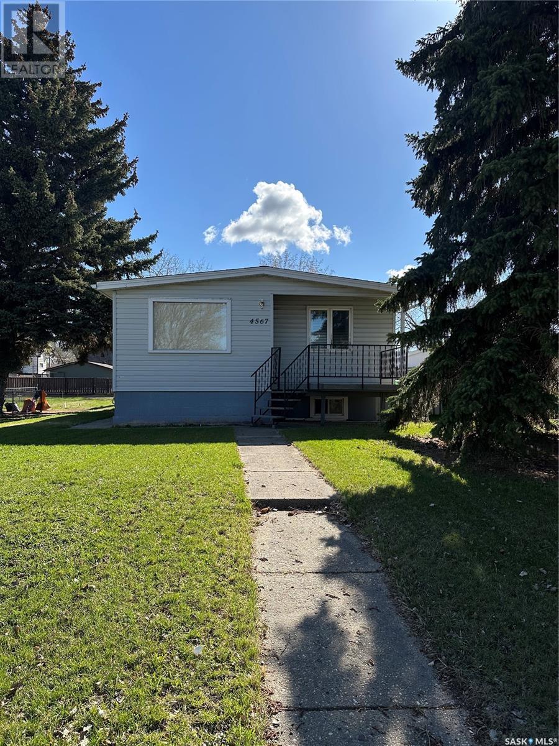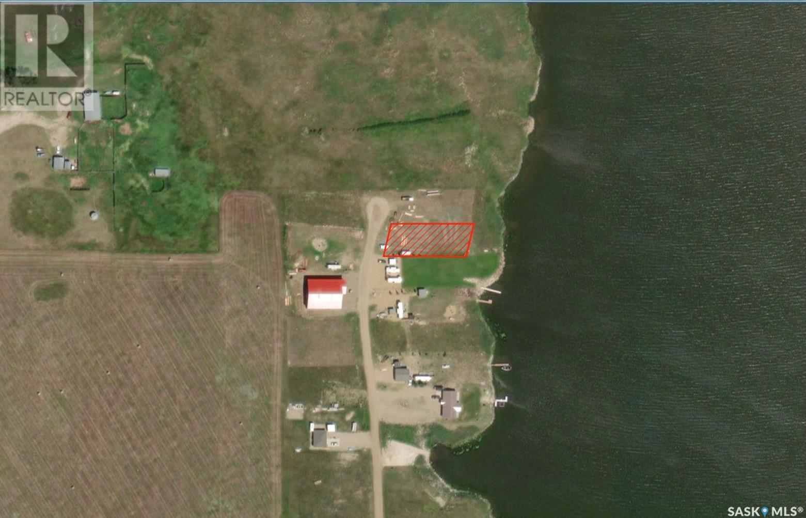Development Opportunity
Meadow Lake, Saskatchewan
Development opportunity, located inside Meadow Lake’s city limits. This property is unique and rare considering its size and potential. With the current construction of Co-op Center Multiplex nearby, and Meadow Lake Golf Club being a stone’s throw away, this property could take on a whole new light considering Meadow Lake is desperate for new rental options. Condos? Apartments? Hotel? Seller is willing to subdivide! Call your preferred realtor today for more information! (id:51699)
1 Aspen Way
Nipawin Rm No. 487, Saskatchewan
If you are looking to build your acreage in a prestigious area just outside of Nipawin, this might be an opportunity for you! This 2.61 acre lot is located at 1 Aspen Way, and has irregular shape that is about 257 ft by 446 ft. Bring your blueprints, acreage life is awaiting you! (id:51699)
85 Sunrise Street S
Meota Rm No.468, Saskatchewan
Amazing 2nd row lot with beautiful views of Murray Lake. This gorgeous 2nd row lot located at Summerfield Beach is your chance to own your very own piece of paradise. Imagine building your lake dream home on this lovely property that is situated beside a field, providing complete privacy from neighbours on that side. Utilities are conveniently at the lot and access to a high quality community water system. The lot directly beside it to the North is also available for purchase (SK004683) if you are wanting even more space. Begin your next chapter today and make living at the lake a reality! (id:51699)
83 Sunrise Street S
Meota Rm No.468, Saskatchewan
Gorgeous 2nd row lot with amazing views of Murray Lake. This beautiful lot at Summerfield Beach is waiting for your dream lake home. Located just 20 minutes from North Battleford, it is the perfect getaway to create unforgettable memories. Utilities are located conveniently at the lot with access to a high quality community water system. The lot directly beside is also available (SK004691). Perhaps your opportunity to purchase both! (id:51699)
512 4th Street E
Wynyard, Saskatchewan
Welcome to 512 4th Street East in Wynyard — a charming bungalow that checks all the boxes for comfortable family living, nestled just a short stroll from the elementary school, local park, community swimming pool, and downtown conveniences. Step inside to find a bright, open living room that flows nicely into the kitchen and dining area, where you'll love the built-in pantry and handy nook — perfect for a coffee bar or casual breakfast spot. The main floor offers three inviting bedrooms, a full bathroom, and the ease of main floor laundry. Downstairs, you’ll find a large living room ideal for cozy movie nights, a fourth bedroom, a beautifully updated bathroom, and plenty of storage space. Outside, enjoy the partially fenced backyard, spacious deck for entertaining, a garden-ready raised bed, a handy storage shed, and a two-car insulated garage that’s ready for year-round use. This move-in-ready home is a wonderful blend of functionality, charm, and walkable access to everything a growing family needs. (id:51699)
807 Elsinore Street
Whitewood, Saskatchewan
1440/SF home on a double wide lot located in the cozy community of Whitewood Saskatchewan. The home has 3 bedrooms on main level, walk in closet space, an office area, as well as main floor laundry. Main floor has a large kitchen area that has ample room for a breakfast table to accommodate small meals while enjoying the natural lighting. For larger meals, there is also the convenience of a dining room area that opens to the main floor living room space. The basement is partially finished and is awaiting the creaative buyer to develop it further into their own design. The property also boast large porch area that has front and back yard entrance, a double attached garage and work space, as well as a Bonus Spacious Green House with patio doors to bach yard. Summer time also brings the beautiful greenery of flowers and perenials, as well as a large garden space to grow fresh veggies. House is also within a few blocks from the school, parks and the community Rink/Arena. A private viewing is just a phone call away! (id:51699)
301 Belfast Street
North Portal, Saskatchewan
Very nice two bedroom bungalow on a double corner lot on the edge of the International Golf Course in North Portal. The kitchen features oak cabinets and a gas stove. The spacious living room has a bay window overlooking the south yard. The foyer and porch allow ample space for storage and entering the home. There is also Double attached garage and 2 sheds. The large lot has mature trees all the way around as well as a garden plot. (id:51699)
Aveyard Acreage
Abernethy Rm No. 186, Saskatchewan
A few minutes outside of Balcarres, SK you will find this acreage with just under 14 acres of land. The multi level home was built in 1992, 4 bedrooms, 2 bathrooms, main floor laundry as well as a rough-in for a 3rd bathroom. Oak kitchen with island prep station, dining room and large living room with natural gas fireplace. Attached double garage. This home boasts many large windows and lots of space for a family or hosting large gatherings. Out buildings include quonset, smaller barn, shelter and shed. E & OE. (id:51699)
10 Mission Bay
Lebret, Saskatchewan
Welcome to 10 Mission Bay in the resort community of Lebert located in the beautiful Qu'Appelle valley. The home offers unobstructed views of the mission lake and the surrounding Valley Hills. Enjoy a day on the lake as the boat launch is located less than a 1 km away. This property is 1 hour from regina and 8 km to Fort Qu'Appelle and all the amenities it has to offer. This home was originally started construction in 2015 and had the finishing touches completed in 2022. As you approach the home you will be greeted with large metal stairs with inlaid bricks. The home features an open concept kitchen, dining and living room with 20-foot vaulted ceilings, granite counter tops, beautiful white cabinets, hickory hardwood flooring in the living room and a beautiful gas fireplace. The main floor is complete with a large bedroom, laundry room, 4-piece bathroom and access to the back yard. Take the metal stairs to the second-floor loft, The large primary bedroom is located on the second floor with a large 4-piece ensuite and nice size walk in closet. From the loft area there is access to a nice size deck which offers spectacular views of mission lake and just a great place to relax. The basement area is partially finished and gives the buyer a chance to complete the large family room. There is a finished 4-piece bathroom in the basement. The utility room is well laid out with a force air furnace, air exchanger, boiler for the in-floor heat in the basement and hot water, softener with carbon filter and a reverse Osmosis system. The large back yard is partially fence and features a deck, garden area, firepit, and large grassed area. This home is a must see to completely appreciate all the outstanding features. (id:51699)
414 2nd Avenue Nw
Swift Current, Saskatchewan
If you are into homes with charm and personality this might be the place for you. Built in 1912 this 4 bedroom 2 bath home features a cozy layout with vintage details throughout. Enter into the open living room and dining area with hardwood floors and an eye catching fireplace. The 2 bedrooms on the main floor each have direct doors to a shared 3 piece bathroom. The basement offers more space with extra bedrooms , ample storage and a second 3 piece bathroom with laundry. Outside there is off street parking with the convenience of a front driveway and a detached garage in back. Close to schools and the downtown area, this home is full of potential and ready for someone to make it their own. Call today to book your personal showing . (id:51699)
4567 Price Avenue
Gull Lake, Saskatchewan
Welcome to this well-maintained home located in the friendly community of Gull Lake. The main level offers a bright and spacious open-concept layout, combining the kitchen, dining, and living room—perfect for everyday living and entertaining. Two comfortable bedrooms and a full 4-piece bathroom complete the upper level, along with a large porch that provides additional living space and storage. Downstairs, you’ll find a third bedroom, a cozy family room, and a versatile den—ideal for a home office, gaming setup, or reading nook. The basement also includes a dedicated laundry area for added convenience. This home is equipped with central air to keep you cool during the summer months, along with a newer furnace and water heater. Outside, enjoy a private backyard with green space that’s perfect for BBQs and outdoor gatherings. A single detached garage provides secure parking and storage. Don’t miss this opportunity to own a comfortable, move-in-ready home in a great small-town location! This property presents an excellent opportunity for first-time homebuyers or those seeking a cozy residence in the charming town of Gull Lake. (id:51699)
54 Shady Pine Drive
Craik Rm No. 222, Saskatchewan
Welcome to what could be your new lakefront getaway on the shores of scenic Arm Lake. Lot 54 is one of the premier waterfront parcels in Serenity Cove—ideally located just a short walk from the boat launch. With approximately 197 feet in length and 80 feet in width, there’s plenty of space to build your dream cottage or RTM and start enjoying summers by the water. Arm Lake is a hidden gem near Craik, SK—7 km long, 1 km wide, and up to 18 feet deep. Whether you’re fishing, boating, or swimming, this lake delivers. Just down the road, enjoy the 9-hole grass green golf course or take advantage of nearby Craik’s services, including a CO-OP grocery store, gas station, and health clinic. Craik Regional Park is minutes away, offering a pool, swimming lessons, and mini golf for the whole family. This is the lake life you’ve been waiting for. (id:51699)

