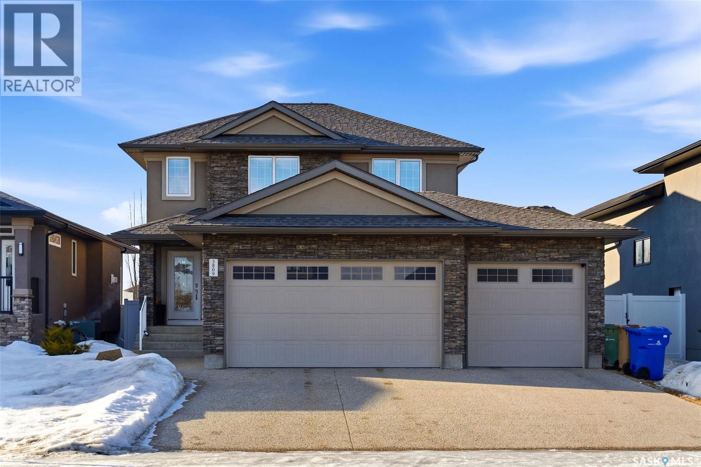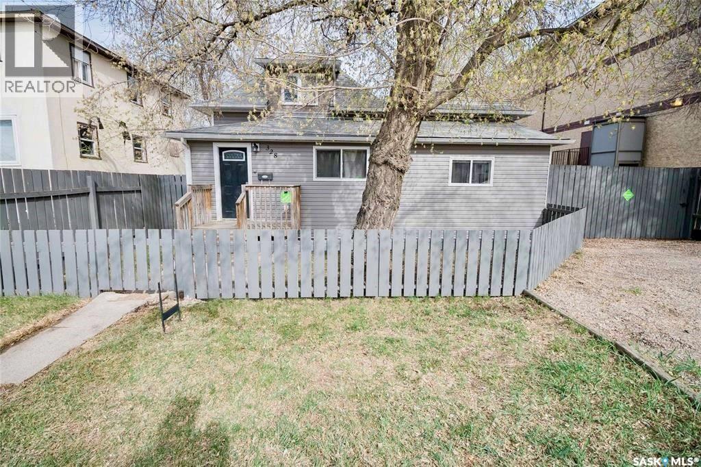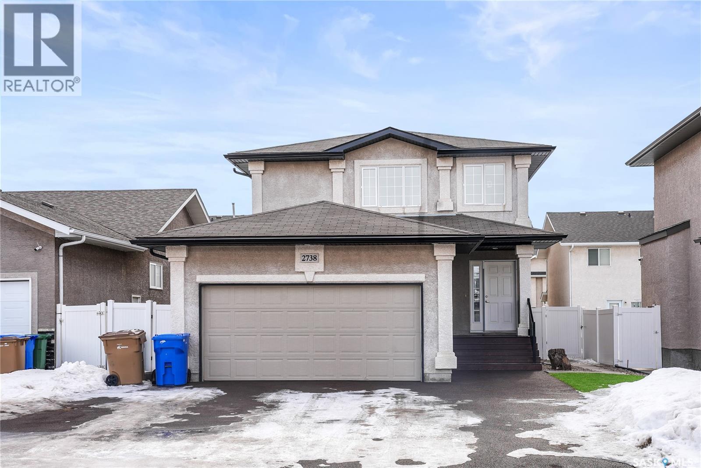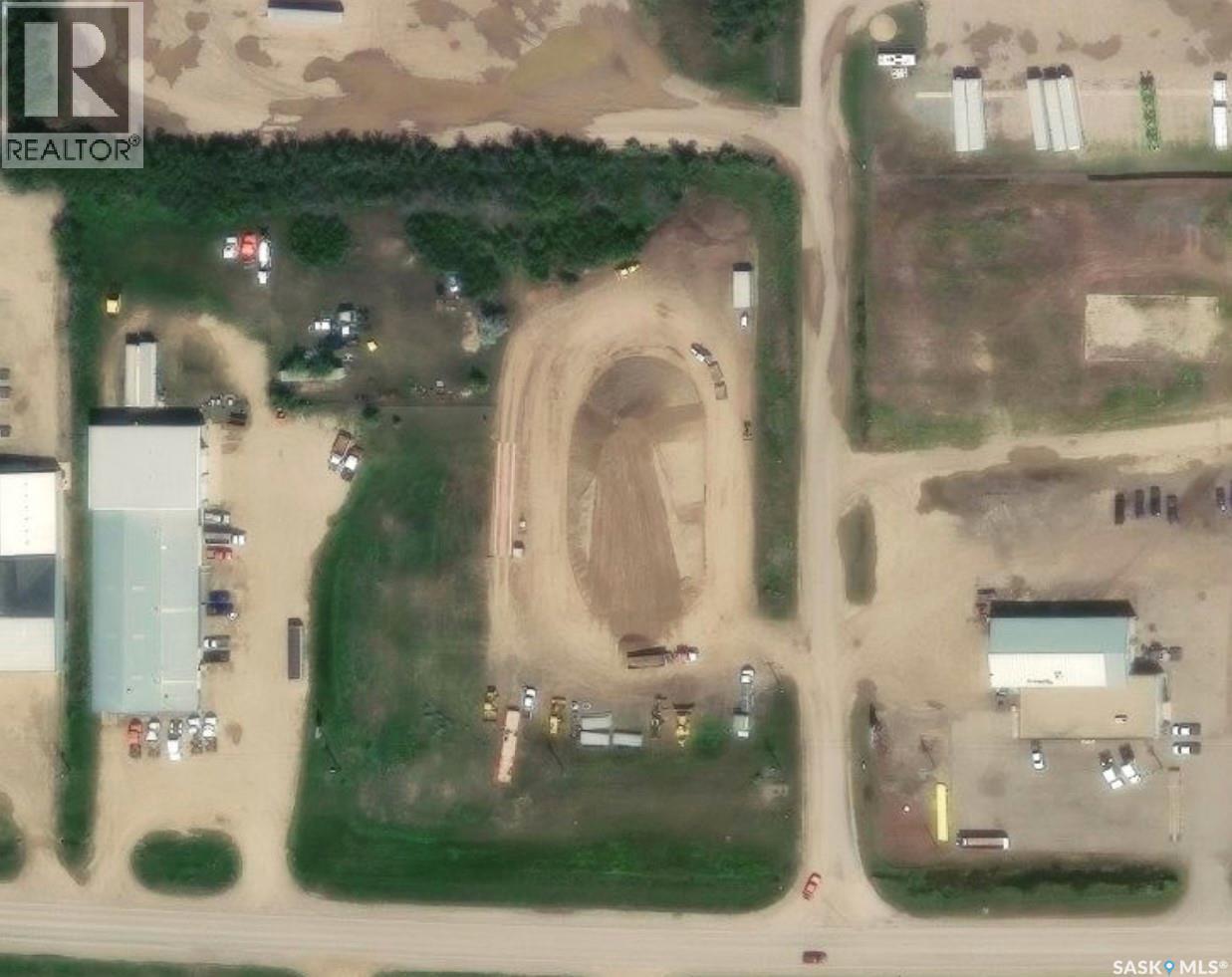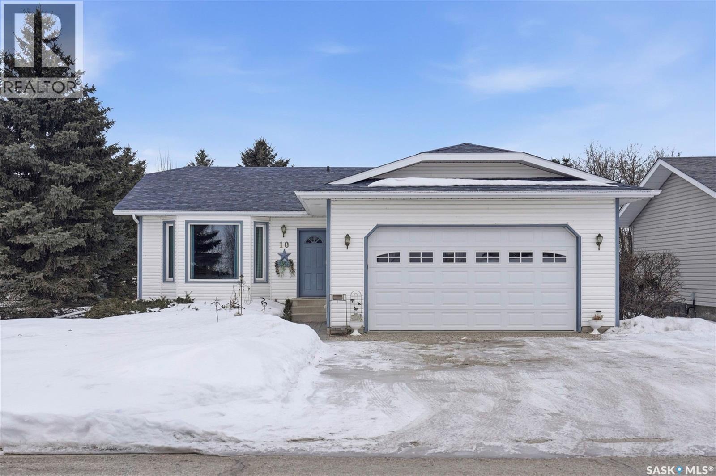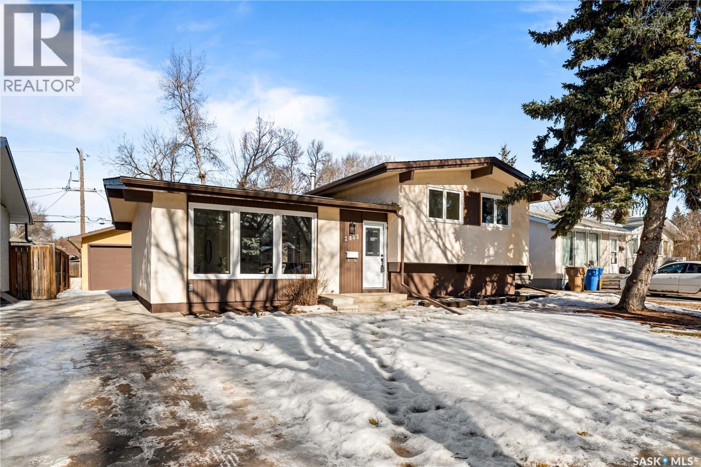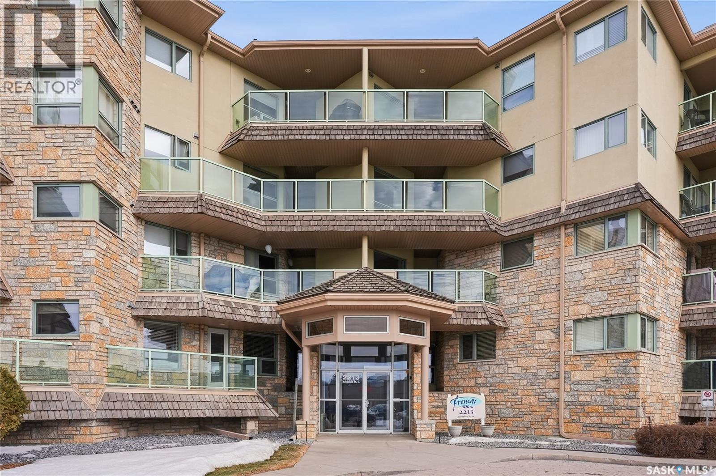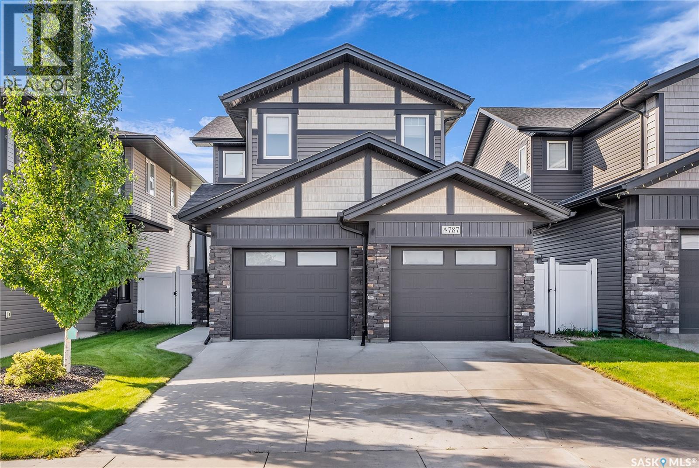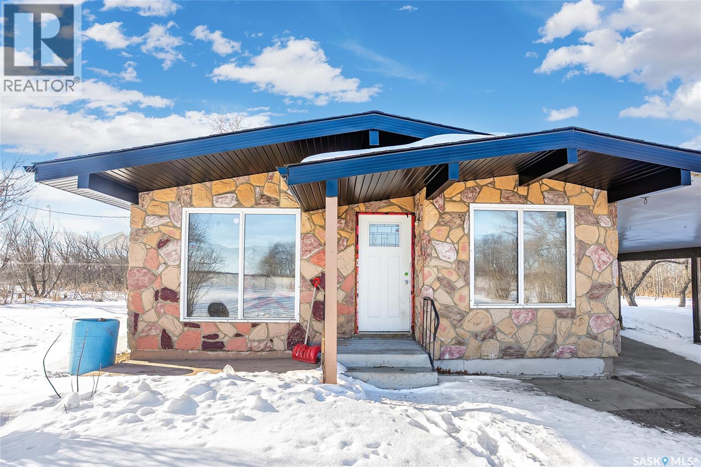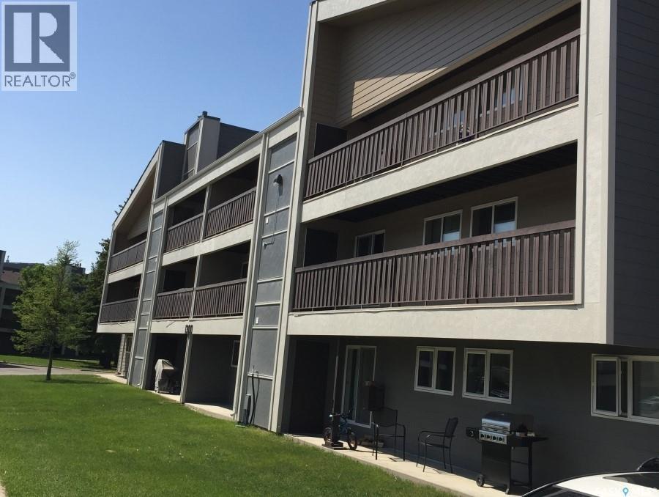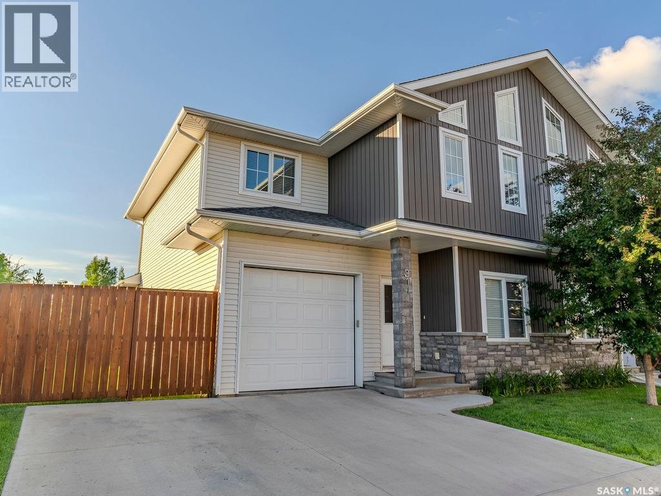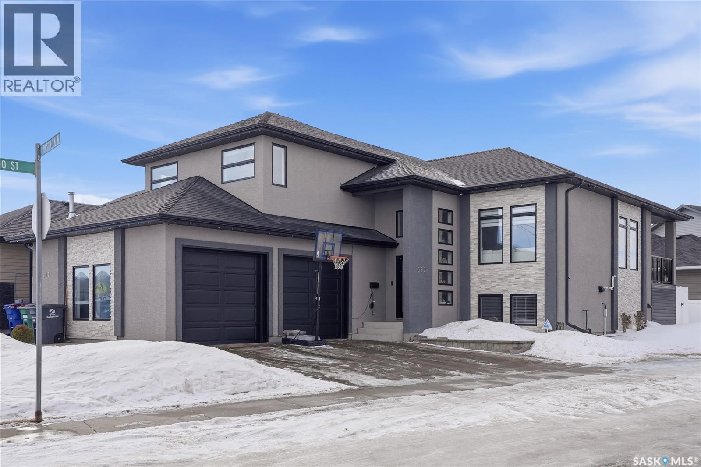3809 Goldfinch Way
Regina, Saskatchewan
Welcome to 3809 Goldfinch Way in The Creeks—an inviting two-storey home just steps from Ripplinger Park, where a welcoming front foyer leads you into a bright open-concept layout with warm and timeless finishes throughout. The main floor is designed for everyday comfort and effortless entertaining, featuring a spacious living room anchored by a stunning stone-faced gas fireplace with custom built-ins, and an abundance of windows that fill the space with natural light. The kitchen is both stylish and functional with rich cabinetry, a large eat-up island, stainless steel appliances, pantry, modern pendant lighting, and seamless flow to the dining area—perfect for hosting family and friends. Patio doors lead to a beautiful 2 tier deck complete with a pergola and café lights, overlooking a fully fenced backyard with plenty of room to relax, play, or garden. A practical mudroom area with built-in bench and hooks and a convenient main-floor laundry setup keeps busy routines organized. Upstairs you’ll find three well-sized bedrooms, including a generous primary retreat with a walk-in closet and a spa-like 5-piece ensuite featuring dual sinks and a relaxing soaker tub, plus an additional full bathroom for the family. The full basement is open for future development, giving you the flexibility to add additional living space, bedrooms, or a home gym. Situated on a 5,504 sqft lot, with a massive 24’ x 30’ triple detached garage, all set in one of Regina’s most desirable neighbourhoods close to parks, pathways, and amenities—an exceptional opportunity to own a beautiful home in The Creeks! (id:51699)
328 Q Avenue S
Saskatoon, Saskatchewan
This is the kind of home that completely changes what you thought your budget could get you. Not a fixer upper. Not a “starter” you’ll outgrow in a year. This fully renovated 1½ storey was taken right down to the studs according to previous sellers, and rebuilt — rewired, replumbed and redesigned — giving you character charm with modern confidence. For a first-time buyer, that means move-in ready and no costly surprises. The bright, open main floor feels larger than expected, anchored by a beautifully updated kitchen with eating bar that flows seamlessly into the dining area and spacious living room. A front den offers the perfect home office or flex space, while the stylish 4-piece bath features tile floors, backsplash and upgraded fixtures. Upstairs, the lofted primary retreat feels like a private getaway with a walk-in closet, full bath and large balcony. Three additional generous bedrooms provide real flexibility — whether for kids, guests or extra workspace. The fully developed basement adds even more usable space with a comfortable family room and dedicated laundry/storage area. Outside, the massive 50 x 155 fully fenced yard offers a two-tiered deck with pergola, side drive parking and room to truly spread out. And then there’s the garage. A four-car, mechanics-dream detached garage with updated LED lighting gives you serious space for vehicles, projects, storage or hobbies — a rare find at this price point. If you’re ready to stop renting and start building equity in a home that offers space, updates and long-term value, this is an opportunity worth seeing. Buyers and buyers agent to verify all info. (id:51699)
2738 Alfred Crescent
Regina, Saskatchewan
Welcome to this beautiful two-storey home in the highly sought-after Windsor Park neighborhood, offering the perfect blend of space, comfort, and versatility for families or investors alike. The inviting main floor features a bright and welcoming living room, a functional foyer with closet, convenient main-floor laundry, and a spacious open-concept kitchen complete with pantry and ample cabinetry. The adjoining dining area overlooks the fully fenced and landscaped backyard — ideal for relaxing evenings or entertaining guests. Upstairs, you’ll find three generously sized bedrooms, including a spacious primary retreat with walk-in closet and private ensuite. A full bathroom and a versatile bonus nook provide additional flexibility, perfect for a home office, study area, or reading corner. The fully finished basement expands your living space with one bedroom, one den, a comfortable living area, bar setup, and a full bathroom. With a separate entrance through the garage, this level offers excellent potential for extended family living or added privacy. The property is complete with a double attached garage and is conveniently located close to parks, schools, and everyday amenities. A fantastic opportunity to own a well-appointed home in a prime location — don’t miss your chance to make it yours. As per the Seller’s direction, all offers will be presented on 02/23/2026 6:00PM. (id:51699)
120 N Service Road W
Moose Jaw, Saskatchewan
Great access and visibility on this premium site with over 2 acres! Base is profesionally packed and gravelled. Excellent location with exposure to Highway #1 and Highway #2! Large level lot has city water and power service, and gas and sewer run along the property line. Make this your new business location! (id:51699)
10 Meadows Place
Watrous, Saskatchewan
Welcome to this beautifully kept home in the heart of Watrous! The inviting front entry leads into a spacious living room filled with natural light. The main floor features a huge eat-in kitchen with plenty of room for family gatherings, a full main bathroom, and three generously sized bedrooms — including a primary suite complete with its own private ensuite. The fully finished basement offers even more living space with a large family room, two additional spacious bedrooms with custom study tables in each room, a 4-piece bathroom, a utility area with hobby space, and ample storage. Numerous updates provide peace of mind, including newer windows, shingles, garage door, and basement improvements. Step outside to enjoy the private patio just off the deck, complete with a pergola — perfect for relaxing or entertaining. A natural gas BBQ hookup adds extra convenience. Ideally located close to schools, ball diamonds, and the swimming pool, this home offers comfort, space, and an unbeatable location. Located just 5 minutes from the resort village of Manitou Beach (id:51699)
2832 Grant Road
Regina, Saskatchewan
Welcome to 2832 Grant Road — a beautiful, completely renovated home in the heart of desirable Whitmore Park. Offering over 1,600 sq ft of living space, this 4-bedroom, 2-bathroom home has been completely updated from top to bottom and is truly move-in ready. You’ll appreciate the beautiful updates throughout the home, but you can also have peace of mind knowing this house is rock solid, with basement bracing completed and new triple pane windows throughout. Stepping inside, you’re greeted with vaulted ceilings and a sun-drenched, open concept living space that flows into the beautifully updated kitchen, featuring brand new appliances and a large quartz countertop island with seating that is perfect for entertaining. Upstairs, the spacious primary bedroom includes a convenient 2-piece ensuite — a rare and valuable feature in this area — along with 2 additional bedrooms and the tastefully updated full bathroom. Downstairs, you’ve got options! This space could work as a fourth bedroom, additional living area, home office, play area or workout space. You’ve also got incredible storage available in the clean and dry crawl space. Outside, you’ve got great yard space front and back and an oversized (20’ x 30’) double detached garage which has room for vehicles, storage and a workshop or garage gym. (id:51699)
102 2213 Adelaide Street E
Saskatoon, Saskatchewan
Welcome home to this ideally located, 2-Bed, 2-Bath, south facing condo with one underground parking stall! You’ll love the bright, open concept layout of the spacious dining room, kitchen, and living room. The large living room window lets the southern sun exposure into the room, overlooking the oversized balcony. The primary bedroom features 2 closets and a 3-pc ensuite. The second bedroom feels like it has its own 4-pc ensuite as well, only a couple steps away from the second bathroom. Convenience is abundant with this unit with the in-suite laundry room and storage space. You’ll appreciate the underground parking with one stall and separate storage locker. The building features an elevator, exercise room, amenities (meeting) room with shuffleboard, pool table, and more. Conveniently located across the street from Market mall with many amenities, near schools, parks, greenspace and city transit stops. Available for quick possession. If you are looking for all the conveniences this condo offers, book your personal viewing today! (id:51699)
787 Mcfaull Lane
Saskatoon, Saskatchewan
Welcome to this stunning 3-bedroom, 3-bathroom home in the heart of Brighton, perfectly situated on a desirable street just steps from Wilson’s Lifestyle Centre and all of Brighton’s best amenities. This beautifully maintained property offers exceptional curb appeal and a bright, open-concept layout filled with natural light. The main floor features elegant quartz countertops, modern finishes, and a functional design ideal for both everyday living and entertaining. Upstairs, you’ll find a huge bonus room—perfect for a family lounge, home office, or play space—along with well-appointed bedrooms including a spacious primary retreat. Step outside to a beautifully finished backyard highlighted by a brand new (2024) $15,000 composite deck, creating the perfect outdoor space to relax or host guests. The basement is open for future development, offering endless potential to customize and add value. This is a move-in ready home in one of Brighton’s most sought-after locations—don’t miss it! (id:51699)
Dalmeny Road 10 Acres
Corman Park Rm No. 344, Saskatchewan
Located on Dalmeny Road just minutes from town, this 10-acre acreage is a major fixer upper and is best suited for buyers ready to take on a substantial renovation project. The home has had brand new shingles, soffits, and fascia completed end of 2025, but beyond those exterior updates the property requires significant work and should not be considered move in ready. Solid concrete foundation. The yard site is well treed and offers great privacy and potential. The Quonset features a half concrete, half dirt floor and previously sustained a fire during a past tenancy, which compromised part of the back section of the roof — repairs and remediation should be expected. The Intervalley waterline runs along the road, adding future utility potential. This property is being sold as-is and presents an opportunity for someone prepared to invest some time, effort, and capital to unlock its full potential! For the right buyer, this is a great opportunity to get into acreage living at a more affordable price point! (id:51699)
1334 425 115th Street E
Saskatoon, Saskatchewan
Welcome to this bright, clean and inviting one-bedroom, one-bathroom apartment condo, perfectly located in the neighbourhood of Forest Grove! This fully renovated unit offers a comfortable living space, ideal for students or young professionals and offers an excellent entry point into the housing market. The updated kitchen provides a modern and efficient experience at an affordable price with plenty of storage, stainless steel appliances and a built in microwave. The spacious bedroom provides ample storage in a large closet and plenty of floor space to make it home. The condo also comes with some nice added touches like an oversized entry way mirror and ladder shelving unit as well fresh new area carpets throughout. There is a medium sized freezer and additional storage in the in suite laundry area and a bright, morning sun deck with more closed in storage there as well. Enjoy the convenience of living in Forest Grove, with easy access to amenities, groceries, library, public transit, parks and biking paths and the University of Saskatchewan. This condo also presents an excellent opportunity for investment and has been successfully rented to professional students (vet med and dentistry) since purchased in 2015. It is currently occupied til May 1 but is flexible for an April 1 termination as well (id:51699)
311 115 Salloum Crescent
Saskatoon, Saskatchewan
A Rare Combination of Space, Style & Comfort in Evergreen Welcome to a home that truly stands apart. With 1,803 sq. ft. of beautifully designed living space, this exceptionally large 4-bedroom, 4-bathroom townhouse offers the feel of a detached home—without sacrificing the convenience of condo living. From the moment you step inside, you’re greeted by a bright, spacious foyer and 9-ft ceilings that open into a warm, sun-filled main floor. The layout includes a dedicated main-floor den, perfect for a home office or creative space, as well as a stylish 2-piece powder room for guests. The heart of the home is the open-concept living, kitchen, and dining area, flooded with natural light—ideal for hosting, relaxing, or enjoying quiet evenings at home.Head upstairs to find two generous secondary bedrooms, a full 4-piece bathroom, and an impressive primary suite that feels truly luxurious. Enjoy a large walk-in closet and a spa-inspired 5-piece ensuite, offering a rare upgrade not often found in homes at this price point. The professionally finished basement adds even more living flexibility, featuring:• A cozy family room• A spacious fourth bedroom • A full 4-piece bathroom• A large laundry/utility room with additional storage Perfect for teens, in-laws, guests, or a private media space. Step outside to a large private yard—an incredible find in a townhouse. Whether you enjoy gardening, BBQing, entertaining, or simply relaxing outdoors, this space elevates everyday living. A double driveway plus an attached garage means parking for up to three vehicles, no street parking stress, and ample storage. This home sits in a well-managed development with below-market condo fees and a pet-friendly policy—a combination rarely available in Evergreen. It’s the perfect fit for families, professionals, or anyone seeking comfort and flexibility at excellent value. Nestled in a quiet, safe area of Evergreen, you’re just moments from schools, parks, shopping, and essential amenities. (id:51699)
322 Olson Lane W
Saskatoon, Saskatchewan
Welcome to this exceptional modified bi -level home in the most desirable neighbourhood of Rosewood. The main floor offers open concept floor plan, living room with big windows that allow lot of natural light to flow throughout the house, an electric fireplace, kitchen with premium Maytag appliances, high-volume exhaust vented outside, granite countertops. Also located on the main floor are two spacious bedrooms, a full bathroom & main floor laundry for your convenience. Main floor features 9' ceilings with built-in speaker system, Hardwood floors in the living area, kitchen & dining. Head your way upstairs to the master suite that offers a walk in closet, a 5pc En-suite with a jet tub. Moving downstairs to the basement, on the owner' s side you will find a games room/ recreation room. The other side of the basement features a 2 bedroom, 1 bathroom LEGAL BASEMENT SUITE that has it's separate entrance, separate laundry & separate parking. Other key features of the property includes Water softener installed in 2021, 6.7 kW solar panel system helping keep utilities low installed in 2023, two car attached fully finished & heated garage, separate concrete driveway for additional vehicles, Maintenance-Free Backyard Oasis built in 2023, covered deck, high end artificial turf & rubber mulch in the backyard, beautiful gazebo - perfect for hosting backyard parties, exterior stucco finish, color changing exterior festival lights recently installed & underground sprinkler system (located in the front & side yard only). This property has so much to offer. Book a private tour with your favourite REALTOR® as opportunities like this come rare on the market. Home is perfectly situated on a corner lot, close to public park, close to schools & steps away from the bus stop. This home offers luxury, functionality & income potential all in one. (id:51699)

