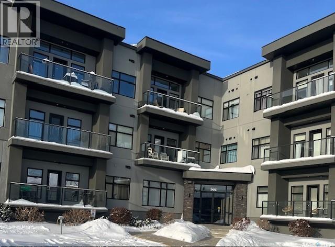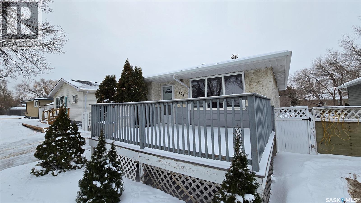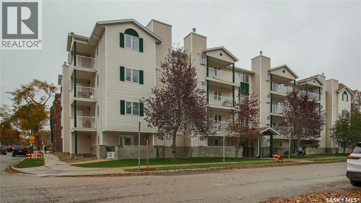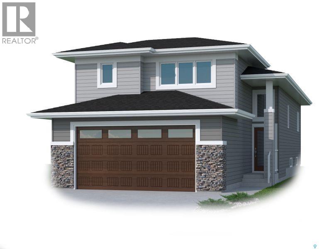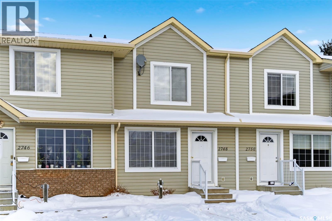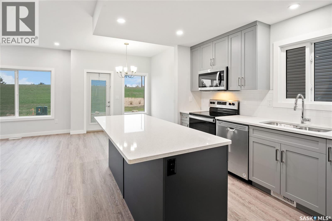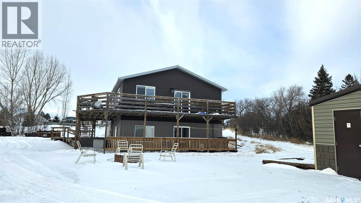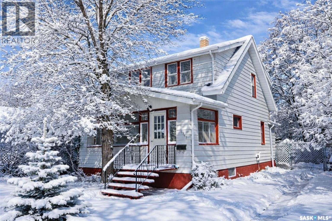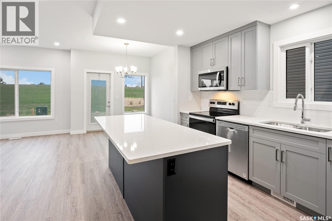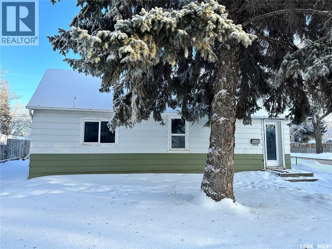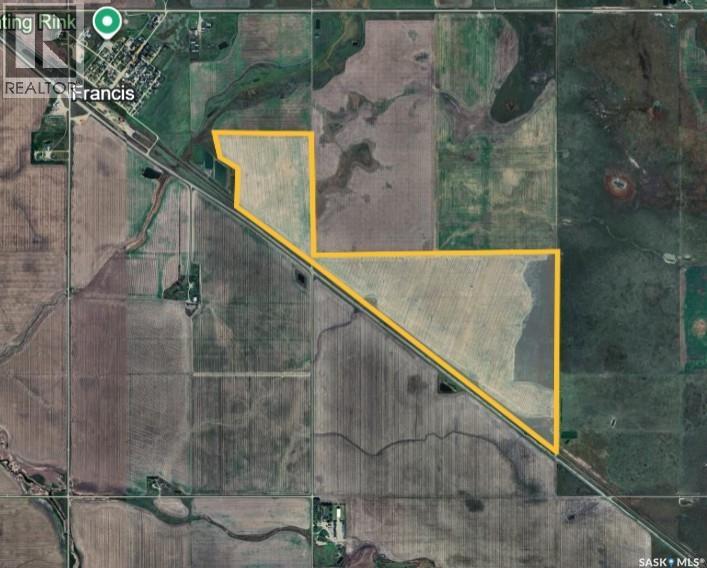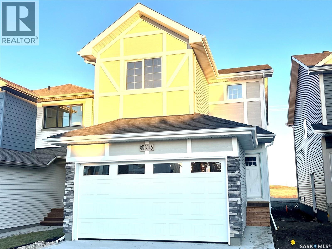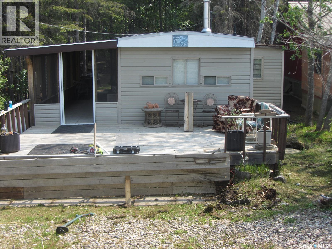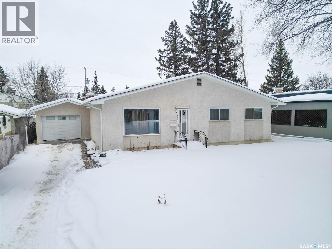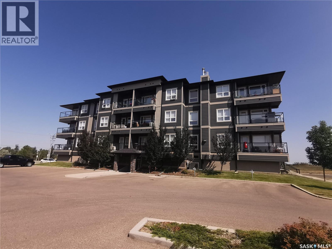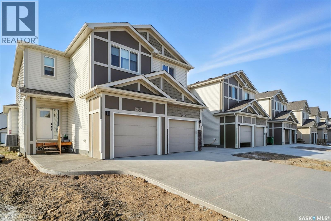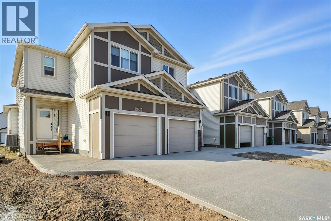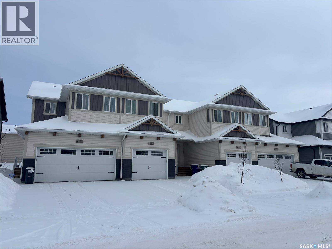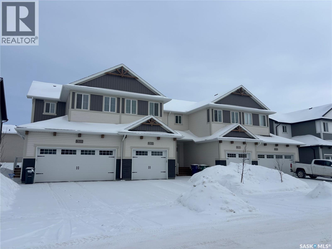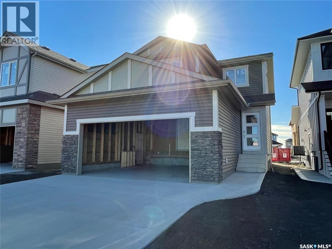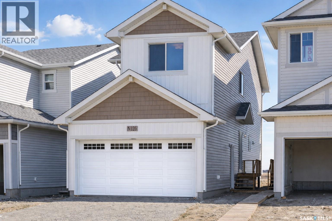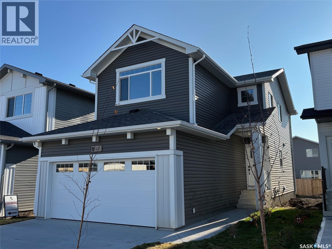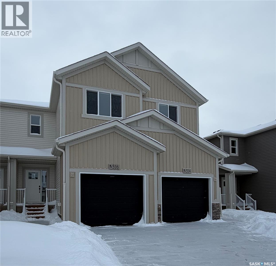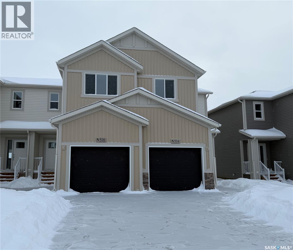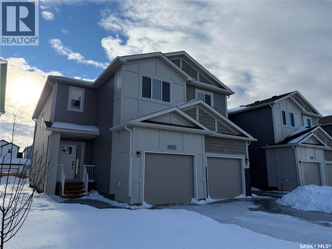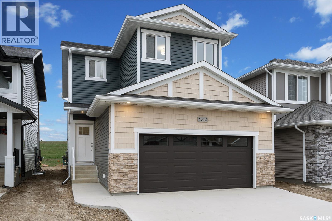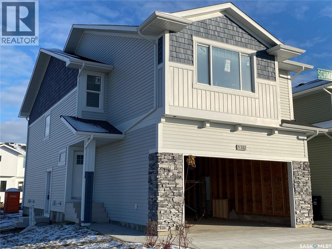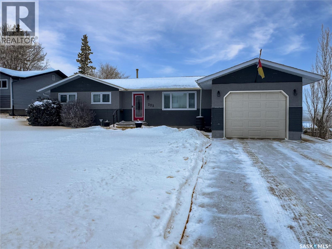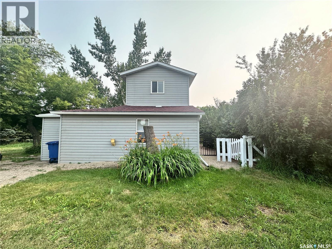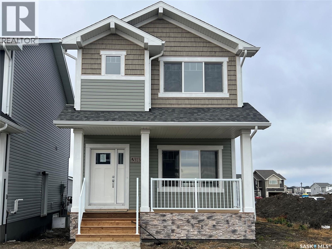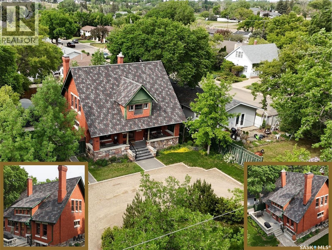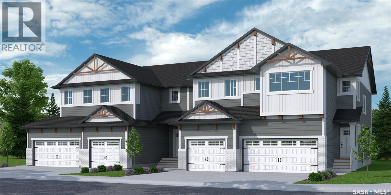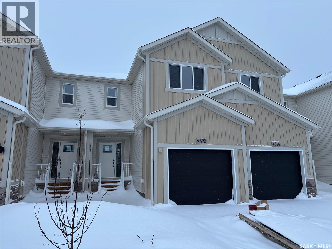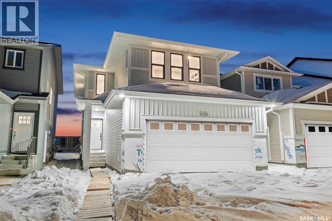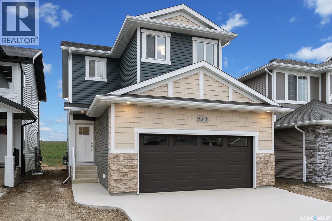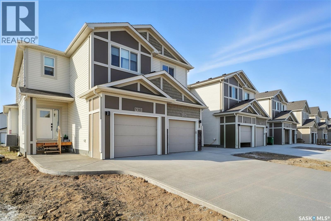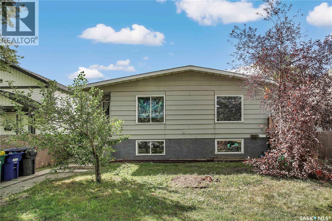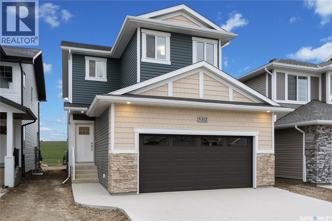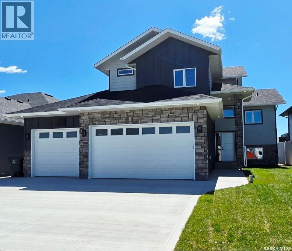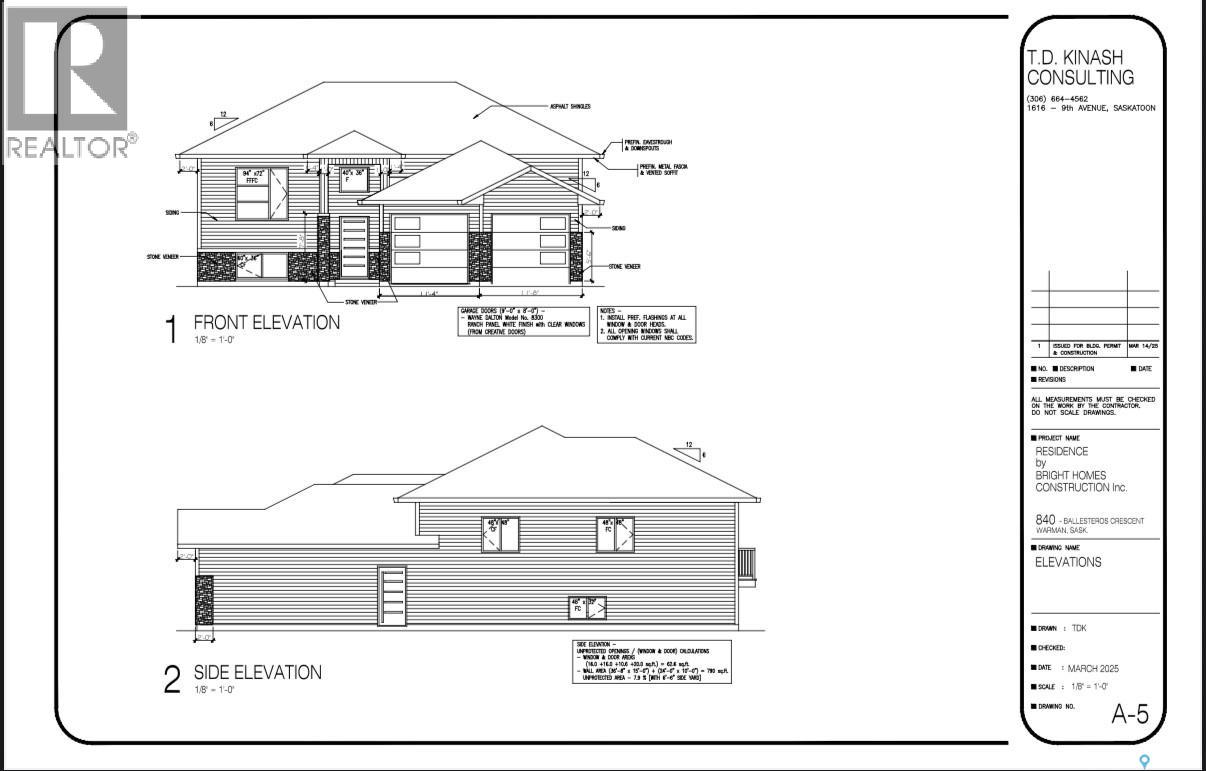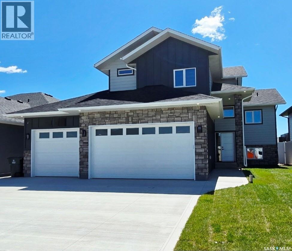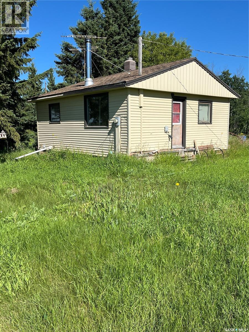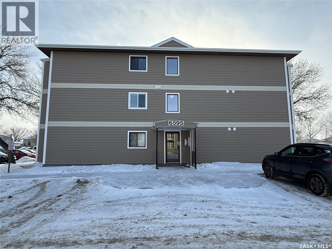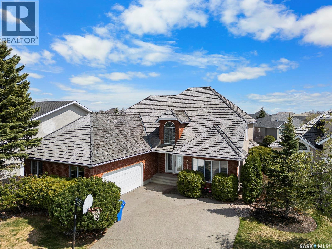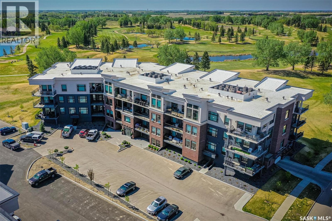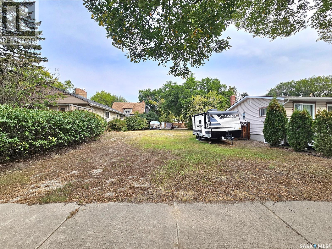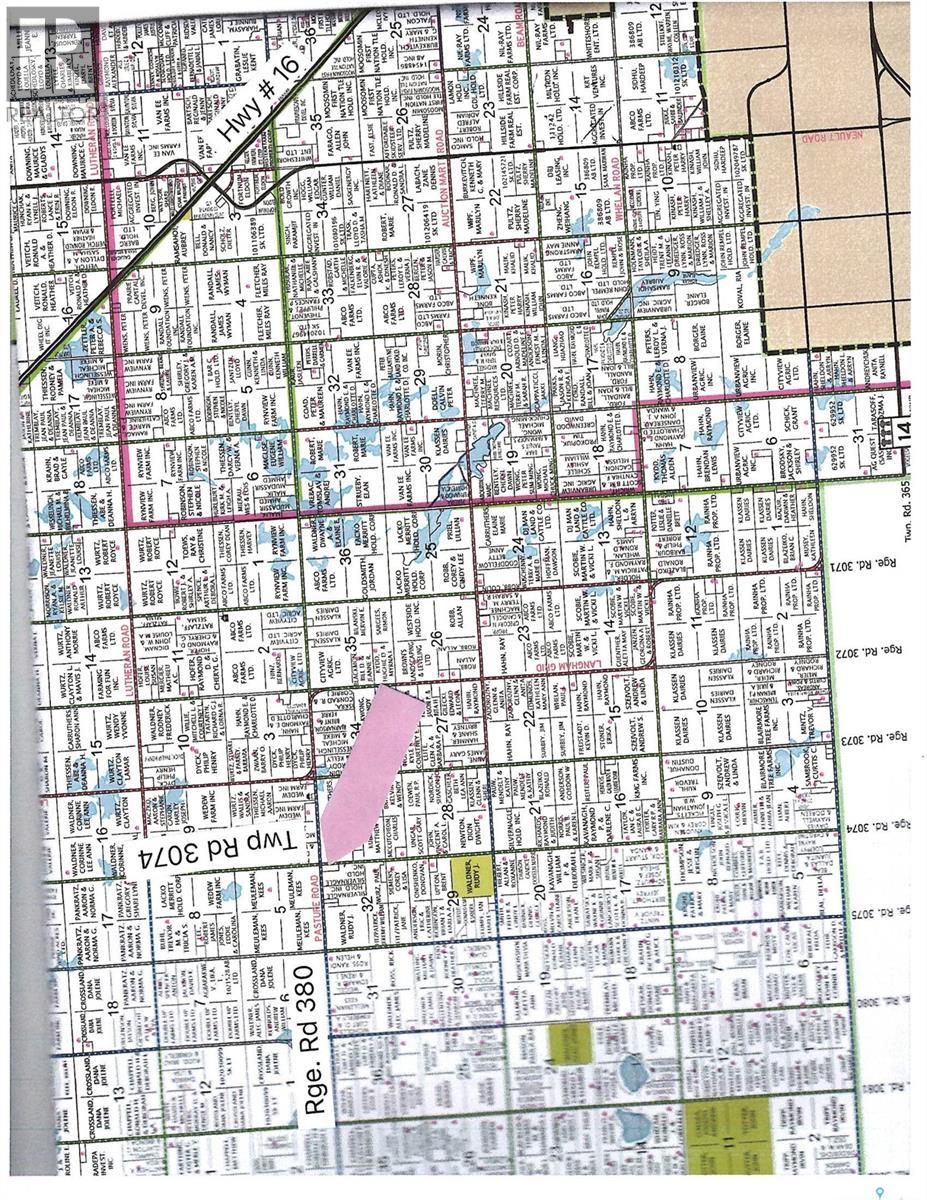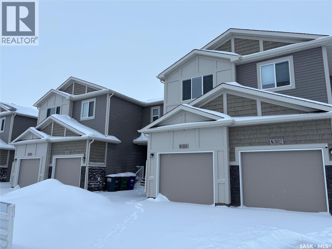107 502 Perehudoff Crescent
Saskatoon, Saskatchewan
Immaculate 2 bedroom, 2 bathroom condo in sought after Erindale location. Tucked into a prime residential neighbourhood but yet walking distance to many amenities including, shopping, restaurants, fitness facilities, medical care, bus stops and a short drive to the U of S campus. Very quiet building, very quiet corner unit in great location, underground parking with storage, activities room for occupants and family gatherings. This unit is in mint condition and includes 2 parking stalls, upgraded appliances and brand new carpets! Ready to move in and priced to sell. (id:51699)
854 Broad Street N
Regina, Saskatchewan
Proudly offered by the original owners, this well-maintained home features numerous upgrades and an exceptional, oversized garage. Perched high above the street at 854 Broad St N, directly across from a church, this property has been lovingly built and cared for by the same owners for over 50 years. The main floor offers three generously sized bedrooms, a 4-piece bathroom, an inviting eat-in kitchen, and a bright east-facing living room filled with natural light from large, newer PVC windows. All main-floor windows have been upgraded to PVC, enhancing both efficiency and comfort. Additional updates include new shingles, a high-efficiency furnace, new countertops, and updated flooring throughout the main level. Car enthusiasts and hobbyists will appreciate the impressive 25’ x 27’ fully insulated garage, built in approximately 2012. This space features dual 8’ overhead doors, 10’ ceilings, and plenty of room for projects or storage. The extended asphalt driveway at the rear provides ample parking for multiple vehicles, an RV, or additional equipment. The home also offers a separate side entry to the basement, creating excellent potential for future development, including the possibility of a two-bedroom basement suite (buyer to verify). Situated in a quiet, safe neighborhood, this property offers outstanding flexibility and long-term value. Book your private showing today and discover the possibilities this unique home has to offer. (id:51699)
305 2203 Angus Street
Regina, Saskatchewan
Welcome to this well-kept corner unit in the heart of Regina’s sought-after Cathedral neighbourhood. Ideally located just steps from the vibrant downtown core and only a short walk to Wascana Lake, you’ll enjoy easy access to restaurants, bike and walking paths, the museum, Wascana Pool and all the outdoor amenities of Wascana Centre. The entryway opens to a spacious kitchen with plenty of cupboard storage, generous counter space, and some newer appliances. Just off the kitchen, a large laundry room provides excellent additional storage or potential pantry space. The layout offers great separation between the two bedrooms, each located at opposite ends of the unit. Between them sits a bright living and dining area with a comfortable, open feel. A full four-piece bathroom completes the interior. As a corner unit, you’ll appreciate both west- and north-facing windows, filling the space with natural light throughout the day. The west-facing balcony is perfect for catching evening sunsets, and has access to the utility room for the unit which houses the furnace and provides a bit more heated storage space. The building features a shared second-floor courtyard, ideal for relaxing or visiting with neighbours, and secure underground parking adds comfort through all seasons. If you’re looking for a well-situated home close to downtown conveniences and scenic Wascana Park, this Cathedral-area condo should be on your list to view! (id:51699)
503 Asokan Avenue
Saskatoon, Saskatchewan
"New" Ehrenburg built 1332 sq/ft Modified Bi level. Spacious and open floor plan. Basement level is designed to allow for an Optional 2 Bedroom LEGAL SUITE with its own private entry! Kitchen features: Superior built Custom cabinets, exterior vented OTR microwave, built in dishwasher and quartz counter tops. Also on the main there are 2 bedrooms and 3 Pc bathroom. Upper level is the Master bedroom with walk in closet and 3 piece ensuite.. Double attached garage. Poured concrete driveway and front landscaping. Triple glazed windows. Scheduled for a April 2026 possession. Currently Under Construction. **NOTE** Pictures are from a previously completed Unit. Interior and Exterior specs vary between builds. (id:51699)
2748 Cranbourn Crescent
Regina, Saskatchewan
Welcome to 2748 Cranbourn Crescent, a well-kept townhouse located in the desirable neighbourhood of Windsor Park. This multi-level condo offers 944 sq. ft. above grade with a functional layout that blends comfort and convenience. The bright main floor features a spacious living room with a large picture window, perfect for natural light and everyday living. The kitchen and dining area provide ample cabinetry, a built-in dishwasher, pantry and space for family meals, with direct access to the back patio for outdoor entertaining and summer barbecues. Upstairs, you’ll find two comfortable bedrooms and a 4-pc bathroom. The basement is unfinished, offering great potential for future development as a rec room, home office, or storage area. Laundry is conveniently located in-unit. This home comes equipped with a fridge, stove, washer, dryer, and dishwasher, along with window treatments. Enjoy the benefits of condo living with lawn care, snow removal, common insurance, reserve fund contributions, and exterior building maintenance included in the monthly condo fees. Outside, you’ll find a private patio, partially fenced yard, and one exclusive parking stall. Located close to parks, schools, paths, shopping, and all east-end amenities, Cranbourn Crescent carries a friendly, family vibe—one of those streets that instantly feels like home. Affordable, well-kept, and tucked into a quiet corner of east Regina, don’t miss your chance to make 2748 Cranbourn Crescent your own! (id:51699)
5533 Kennett Square
Regina, Saskatchewan
Welcome to the Richmond. Ehrenburg Homes Premier builders new Townhome offering in the vibrant Eastbrook neighbourhood located close to an abundance of amenities, school and across from beautiful Maka Park. 1566 Sq ft of luxury build with high end materials used throughout. Spacious open concept layout with large kitchen/dining area featuring centre island and stone counters with beautiful modern design cabinetry. Spacious living room and handy 1/2 bath on main. 2nd level with large primary suite featuring 4pc ensuite and walkin closet, 2 additional bedrooms and very functional BONUS room, main bath and hand 2nd floor laundry. Inside entry to the single attached garage.Exterior walls are framed and insulated with roughed in plumbing. Superior construction foundation has a 4” rebar reinforced slab and is built on piles. Exterior features front landscaping, sidewalk, and underground sprinklers. Interior photos from previous build. Call for more information! (id:51699)
37 Parkbeg Street
Caron Rm No. 162, Saskatchewan
Built in 2014, this bungalow offers two fully developed levels, each 1,130 sq ft, with separate and self-contained living spaces. Both the main and lower levels include three bedrooms, two bathrooms (including an en suite), an open concept full kitchen, a living room, and dining area, a dedicated laundry, and private entrances. The main level features a large wraparound deck on the south and west sides, while the lower level includes stamped concrete flooring with in-floor heating and a walkout basement. Situated on two lots and backing onto open green space, this property offers a rural feel with the convenience of nearby amenities (5 km to Caronport, 29 km to Moose Jaw). The versatile layout makes it well-suited for multi-generational living or rental potential. Book your viewing today! (id:51699)
1357 Elphinstone Street
Regina, Saskatchewan
WHY RENT WHEN YOU CAN OWN!? With as low as 5% down your monthly payments (mortgage + property taxes + insurance) will run you around $1000 monthly! This inviting and well-kept 1¾ storey home offers the perfect blend of comfort, charm, and convenience. Ideally located directly across the street from a nearly brand-new school, near green spaces and bus stops. it’s an excellent choice for families or anyone looking for an affordable first home. Step inside to discover a bright and welcoming layout, thoughtfully maintained throughout. Take note of the 3 year oldnroof (shingles, boards, insulation), 10 year old high-efficiency furnace and AC, giving you peace of mind for years to come. Another unseen upgrade is the new sewer line and main stack. Basement is fully finished and appears to be solid. Outside, enjoy a fenced yard—perfect for kids, pets, or private outdoor gatherings. The spacious deck with a stylish pergola provides a great spot for relaxing or entertaining, rain or shine. A single detached garage adds both convenience and storage. Don’t miss your chance to own this move-in-ready home. Schedule your private showing today! (id:51699)
3154 Bowen Street
Regina, Saskatchewan
Welcome to the Richmond! Ehrenburg Homes Premier builders latest offering in the vibrant Eastbrook neighbhourhood located close to an abundance of amenities, parks and schools.1560 Sq ft of luxury build with high end materials used throughout. Spacious open concept layout with large kitchen/dining area featuring centre island and stone counters with beautiful modern design cabinetry. Spacious living room with fireplace feature wall handy 1/2 bath on main. 2nd level with large primary suite featuring 4pc ensuite and walkin closet, 2 additional bedrooms and very functional BONUS room, main bath and hand 2nd floor laundry. Inside entry to the double attached garage. Basement features a side entrance to accommodate a future suite. Exterior walls are framed and insulated with roughed in plumbing. Superior construction foundation has a 4” rebar reinforced slab and is built on piles. Exterior features front landscaping, sidewalk, and underground sprinklers. Interior photos from previous build. Call for more information! (id:51699)
1502 F Avenue N
Saskatoon, Saskatchewan
Prime Corner Lot Investment in Mayfair Exceptional opportunity for builders and investors! This 50x124 corner lot offers tremendous potential in a highly desirable location near SIAST. Property Highlights: R2 zoning with 2 parcel numbers – development-ready 3-bedroom home, perfect for student rentals in this high-demand area Solid structure awaiting your renovation vision Recent high-efficiency furnace installed Currently occupied by tenants and renting for $1800 a month. Whether you're looking to build, renovate and flip, or generate steady rental income, this corner lot property delivers flexibility and opportunity in a sought-after neighborhood. (id:51699)
Knoss Land - Francis
Francis Rm No. 127, Saskatchewan
This is an excellent package of grain land located directly SE of Francis on the north side of the highway. Flat, clay land with no stones. This is a perfect opportunity to add some high quality grain land to your portfolio. The land is ready for the new owner to farm in 2026. (id:51699)
3145 Green Turtle Road
Regina, Saskatchewan
Welcome to "The Richmond" by premier builder Ehrenburg Homes, located in the vibrant Eastbrook community. This beautifully designed two-storey offers 1,560 sq. ft. of functional living space with premium finishes throughout. The main floor welcomes you with a bright, open-concept design—perfect for family living and entertaining. The spacious living room features a striking stack stone feature wall and an elegant electric fireplace, while large windows fill the space with natural light. The contemporary kitchen is the heart of the home, complete with quartz countertops, a large island with eating bar, and modern cabinetry. The adjoining dining room is ideal for gatherings, and a convenient 2-piece bath rounds off the main level. Upstairs, you’ll find three generous bedrooms. The primary suite boasts a walk-in closet and private 3-piece ensuite with dual sinks. Two additional bedrooms, a full bath, and a dedicated laundry room provide comfort and practicality for busy households. A versatile bonus room adds even more living space—perfect as a family lounge, playroom, or home office. The basement is open and ready for your future development, whether you envision a rec room, gym, or guest suite. Outside, front landscaping, underground sprinklers, a front sidewalk, and a double attached garage. With Saskatchewan New Home Warranty protection and Ehrenburg’s superior craftsmanship, The Richmond is the perfect blend of style, space, and peace of mind. (PST/GST are included within purchase price). NOTE: Interior photos are from a previous build. Same model but some colours may vary. (id:51699)
14 Sub 5 Meeting Lake Road
Meeting Lake, Saskatchewan
Prime Lakefront Leased Property – Meeting Lake Regional Park (Subdivision 5) This is an estate sale and has been priced accordingly—an excellent opportunity to own seasonal lakefront living at a great value. This turn-key mobile home offers 790 sq. ft. of open-concept living space and includes: 3 bedrooms 1 full (4-piece) bathroom Electric and wood heating Enjoy the outdoors with: A large front deck (20' x 12') A screened and covered veranda (28' x 9') – perfect for summer evenings A detached garage (18' x 12') with a dirt floor Leased lot details: Lease Fee: $1,600/year Water Fee: $360/year RM Taxes: $392.59/year What you see is what you get – all contents are included in the sale. Whether you're looking for a peaceful getaway or a family summer spot, this property offers it all. (id:51699)
723 Eastwood Street
Prince Albert, Saskatchewan
Welcome to this well-maintained 4 bedroom, 2 bathroom bungalow located on a quiet, mature street in the desirable Crescent Heights neighbourhood. Built in 1965, this home offers 1,000 sq. ft. of comfortable living space with a functional layout ideal for families.The main floor features a bright living room with a large picture window, golden oak cabinetry in the kitchen, spacious and sun-filled bedrooms, and a full bath with some updates. Updated rear windows enhance natural light and energy efficiency. The fully developed basement offers a generous recreation room, additional bedroom, 3-piece bathroom, and a utility/laundry area with extra storage space, providing excellent versatility. Outside, enjoy a large, fully fenced backyard with a garden area, perfect for outdoor entertaining or relaxing. The property sits on a 64.96 by 127.89Sq/ft lot and includes a fully insulated, single detached garage. Located in a peaceful, established neighbourhood, this home offers comfort and space in a sought-after area. (id:51699)
307 923 Kristjanson Road
Saskatoon, Saskatchewan
IMMEDIATE POSSESSION, Welcome to the Silver Spring neighborhood! This TOP-FLOOR 1-bedroom 1-bath plus DEN condo features a south-facing balcony with a picture window offering a ton of natural light and a fantastic view of the surrounding neighborhood. Built in 2014 by Northridge Development, it provides an ensuite laundry hookups, a modern kitchen, and underground parking. Conveniently located close to the river, walking trails, the Forestry Farm, and the University of Saskatchewan. This won't last long. Contact us today to book a showing! (id:51699)
510 Myles Heidt Manor
Saskatoon, Saskatchewan
Welcome to "The Manchester Townhome" - This Ehrenburg attached home is not a condo! Therefore NO CONDO FEES here! This home offers an open concept layout on main floor, with upgraded Hydro Plank flooring - water resistant product that runs throughout the main floor and eliminates any transition strips, creating a cleaner flow. Electric fireplace in living room. Kitchen has quartz countertop, tile backsplash, very large eat up island, plenty of cabinets. Upstairs, you will find a BONUS room and 3 spacious bedrooms. The master bedroom has a walk in closet and a large en suite bathroom with double sinks. Single car garage with direct entry into the house. Basement is open for future development. This home completed with front landscaping and a concrete driveway! Ready for immediate possession! Call your REALTOR® for more details! (NOTE - pictures are of a previous build - same model, but different finishing colors) (id:51699)
508 Myles Heidt Manor
Saskatoon, Saskatchewan
Welcome to "The Manchester Townhome" - This Ehrenburg attached home is not a condo! Therefore NO CONDO FEES here! This home offers an open concept layout on main floor, with upgraded Hydro Plank flooring - water resistant product that runs throughout the main floor and eliminates any transition strips, creating a cleaner flow. Electric fireplace in living room. Kitchen has quartz countertop, tile backsplash, very large eat up island, plenty of cabinets. Upstairs, you will find a BONUS room and 3 spacious bedrooms. The master bedroom has a walk in closet and a large en suite bathroom with double sinks. Single car garage with direct entry into the house. Basement is open for future development. This home will be completed with front landscaping and a concrete driveway! Available for QUICK possession! Call your REALTOR® for more details! (NOTE - pictures are of a previous build - same model, but different finishing colors) (id:51699)
116 Traeger Common
Saskatoon, Saskatchewan
Welcome to "The Richmond Townhome" - This Ehrenburg attached home is not a condo! Therefore NO CONDO FEES here! This home offers an open concept layout on main floor, with upgraded Hydro Plank flooring - water resistant product that runs throughout the main floor and eliminates any transition strips, creating a cleaner flow. Electric fireplace in living room. Kitchen has quartz countertop, tile backsplash, very large eat up island, plenty of cabinets. Upstairs, you will find a BONUS room and 3 spacious bedrooms. The master bedroom has a walk in closet and a large en suite bathroom with double sinks. DOUBLE car garage with direct entry into the house. Basement is open for future development. This home will be completed with front landscaping and a concrete driveway! Available late spring. Call your REALTOR® for more details! (NOTE - pictures are of a previous build - same model, but different finishing colors) (id:51699)
108 Traeger Common
Saskatoon, Saskatchewan
Welcome to "The Wasserberg Townhome" - This Ehrenburg attached home is not a condo! Therefore NO CONDO FEES here! This home offers an open concept layout on main floor, with upgraded Hydro Plank flooring - water resistant product that runs throughout the main floor and eliminates any transition strips, creating a cleaner flow. Electric fireplace in living room. Kitchen has quartz countertop, tile backsplash, very large eat up island, plenty of cabinets. Upstairs, you will find a BONUS room and 4 spacious bedrooms. The master bedroom has a walk in closet and a large en suite bathroom with double sinks. DOUBLE car garage with direct entry into the house. Basement is open for future development. This home will be completed with front landscaping and a concrete driveway! Available late spring. Call your REALTOR® for more details! (NOTE - pictures are of a previous build - same model, but different finishing colors) (id:51699)
226 Kostiuk Crescent
Saskatoon, Saskatchewan
*LEGAL SUITE OPTION* This home offers the option of developing a legal basement suite with 1 Bed, 1 Bath and separate laundry (not included into the purchase price). Linconberg 1472 sq/ft 2 storey. This family homes offers a very functional living space. Open concept layout on main floor, with laminate flooring throughout main floor. Kitchen has quartz countertop, tile backsplash, eat up island, plenty of cabinets as well as a pantry. Upstairs, you will find 3 spacious bedrooms and 2nd floor laundry. The master bedroom has a walk in closet and an en suite bathroom. The Basement is open for your development. This home will be completed with front landscaping, front underground sprinklers and a concrete driveway! Call for more details! A Block away you are near parks and shopping. Basement suite development not included in price. All Ehrenburg Homes are covered under the Saskatchewan New Home Warranty program. Pictures may not be exact representations of the unit, used for reference purposes only. **Note** Room measurements taken from blueprints. Possession estimated Spring 2026 (id:51699)
226 Antonini Court
Saskatoon, Saskatchewan
Welcome to the “RICHMOND SIDE ENTRY MODEL – a 1,456 sqft Spacious 3-Bedroom Home built by Builder of the Year, Ehrenburg Homes! This thoughtfully designed home combines style and functionality. The open-concept layout offers a modern and inviting feel, complemented by superior custom cabinetry, quartz countertops, a sit-up island, and an open dining area—perfect for entertaining. Upstairs, you’ll find 3 spacious bedrooms, a main 3-piece bath, and a convenient laundry area. The primary suite includes a walk-in closet and a 4-piece ensuite with dual sinks. A BONUS ROOM on the second floor adds valuable flexible living space. PST & GST included in the purchase price with rebate to builder. Saskatchewan New Home Warranty included. Currently under construction – interior and exterior specifications may vary between units. (id:51699)
515 Traeger Manor
Saskatoon, Saskatchewan
"NEW" Ehrenburg built home in Brighton. "HOLDENDERG MODEL ... 1699 sq.ft. - 2 storey. New design with LEGAL SUITE OPTION. Bright and open floor plan. Kitchen features: Superior built custom cabinets, Quartz counter tops, energy star dishwasher, exterior vented Hood Fan, built in Microwave, sit up island and corner pantry. High eff furnace & VanEE system. 3 bedrooms. Master bedroom with 3 piece en-suite (plus dual sinks) and walk in closet. 2nd level laundry. Plus LARGE BONUS ROOM on 2nd level. Double attached garage, poured concrete driveway and front landscaping included. Full New Home Warranty. Currently under construction. **Note** pictures taken from a previously completed unit. Interior and Exterior specs vary between builds. Scheduled for Spring / Summer 2026 POSSESSION (id:51699)
516 Myles Heidt Manor
Saskatoon, Saskatchewan
Welcome to 516 Myles Heidt Manor, a Manchester Model townhouse built by Ehrenburg Homes in the desirable Aspen Ridge community. Offering 1,530 sq. ft. of thoughtfully designed living space, this home delivers outstanding quality, style, and value — with NO condo fees. The main floor features durable Hydro Plank wide flooring throughout, a bright open-concept layout ideal for both everyday living and entertaining, custom cabinetry with quartz countertops, a large island, and a generous dining area. Upstairs, you’ll find three comfortable bedrooms, a bonus room perfect for a second living area or home office, a 4-piece main bathroom, and convenient upper-level laundry. The spacious primary bedroom is highlighted by a walk-in closet and a luxurious 5-piece ensuite with dual sinks. Additional features include triple-pane windows, high-quality closet shelving, and an attached garage with concrete driveway and sidewalks. Front yard landscaping is included, along with a back patio for outdoor enjoyment. PST & GST are included in the purchase price (rebate to builder), and the home is covered by the Saskatchewan New Home Warranty Program. (id:51699)
514 Myles Heidt Manor
Saskatoon, Saskatchewan
Welcome to 514 Myles Heidt Manor, a Manchester Model townhouse built by Ehrenburg Homes in the desirable Aspen Ridge community. Offering 1,517 sq. ft. of thoughtfully designed living space, this home delivers outstanding quality, style, and value — with NO condo fees. The main floor features durable Hydro Plank wide flooring throughout, a bright open-concept layout ideal for both everyday living and entertaining, custom cabinetry with quartz countertops, a large island, and a generous dining area. Upstairs, you’ll find three comfortable bedrooms, a bonus room perfect for a second living area or home office, a 4-piece main bathroom, and convenient upper-level laundry. The spacious primary bedroom is highlighted by a walk-in closet and a luxurious 5-piece ensuite with dual sinks. Additional features include triple-pane windows, high-quality closet shelving, and an attached garage with concrete driveway and sidewalks. Front yard landscaping is included, along with a back patio for outdoor enjoyment. PST & GST are included in the purchase price (rebate to builder), and the home is covered by the Saskatchewan New Home Warranty Program. (id:51699)
512 Myles Heidt Manor
Saskatoon, Saskatchewan
2026 homes. 2025 pricing. For a limited time, we’re offering 2025 pricing on select 2026 homes — giving buyers the opportunity to move forward with confidence before pricing adjusts. Explore available homes and secure your place in the new year. Pictures are from a previously completed home. Interior and Exterior specs vary between units. Certified 2025 Builder of the Year – Ehrenburg Homes! New Townhomes in Aspen Ridge. Quality. Style. Value. NO CONDO FEES! A well designed thoughtful layout with high-end finishes throughout. Open concept layout for a fresh, modern vibe • Superior custom cabinetry with quartz countertops • Sit-up island and spacious dining area • Upper Level Features: • 3 comfortable bedrooms • BONUS ROOM • 4-piece main bathroom • Convenient upper-level laundry • Spacious primary bedroom with walk-in closet and stunning 4-piece ensuite Additional Features: • Triple-pane windows, Central vac rough-in • Attached garage with concrete driveway & sidewalks • Landscaped front yard + back patio included • Saskatchewan New Home Warranty enrolled • PST & GST included in price (rebate to builder) • Don’t miss your chance to own one of these beautifully crafted homes in one of Saskatoon’s most sought-after communities. Ehrenburg Homes is the 2025 Builder of the Year! View today to see why! GST and PST is included with rebates if any are assigned to the Seller. (id:51699)
519 Asokan Avenue
Saskatoon, Saskatchewan
Welcome to "The Richmond" - A functional family home with a SIDE ENTRANCE for future basement suite. This Ehrenburg home offers open concept layout on main floor, with laminate flooring throughout and electric fireplace in the living room. Kitchen has quartz counter top, tile back splash, eat up island, plenty of cabinets as well as a pantry. Upstairs, you will find a BONUS room and 3 spacious bedrooms. The master bedroom has a walk in closet and a large en suite bathroom with double sinks. Basement is open for your development. This home is completed with front landscaping, front underground sprinklers and a concrete driveway. Spring/Summer possession. Parks and shopping only few blocks away. Pictures may not be exact representations of the unit, used for reference purposes only (id:51699)
523 Asokan Avenue
Saskatoon, Saskatchewan
Welcome to the "Wasserberg" - Ehrenburg's 4 bedroom home with a bonus room! This family homes offers a very functional open concept layout on main floor, with upgraded Hydro Plank flooring - water resistant product that runs throughout the main floor and eliminates any transition strips, creating a cleaner flow. Kitchen has quartz countertop, tile backsplash, eat up island, plenty of cabinets as well as a pantry. Electric fireplace in the living room. Upstairs, you will find a bonus room and 4 spacious bedrooms! The large master bedroom has a walk in closet and a large en suite bathroom with double sinks. Home has a side entry for a future legal basement development. Basement is open for your development. This home will be completed with front landscaping, front underground sprinklers and a concrete driveway! To be completed late fall / early winter. Call for more details! (NOTE: the pictures are of a previous build of the same model. Finishing colours may vary) (id:51699)
222 32nd Street
Battleford, Saskatchewan
Welcome to this beautifully cared-for bungalow in the heart of Battleford, offering a bright and open layout that seamlessly connects the living room, dining area, and kitchen. The kitchen is both stylish and functional, featuring quartz countertops and a generous island perfect for everyday living or entertaining. With 2+1 bedrooms and three bathrooms, the home includes a spacious primary suite complete with a walk-in closet and a four-piece ensuite. The fully developed basement provides additional living space with a large family and games area, extra bedrooms, and a three-piece bathroom—ideal for growing families or guests. Spend quality time relaxing in the attached three-season sunroom or enjoy the backyard patios while taking in scenic river valley views. The back yard has an updated fence and covered gazebo, great for entertaining. Numerous updates have been completed over the years, including shingles, water heater, and central air conditioning in 2016, along with refreshed front-yard landscaping and underground sprinklers added in 2020. The fence was built in 2022 and gazebo 2023. The property also features a single attached garage, a fully fenced yard, and an excellent location. This home truly checks all the boxes—schedule your private showing today. (id:51699)
101 1st Avenue
Lajord Rm No. 128, Saskatchewan
Welcome to your peaceful getaway in the quiet community of Davin, only 15 mins from White City, perfectly situated at the end of a tranquil street and only a short 30-minute drive from Regina. This delightful 1 1/2 storey home offers the perfect balance of countryside charm and modern convenience. Step inside to discover a warm, inviting atmosphere. The main floor features an accessible bedroom, ideal for guests or those seeking one-level living, while the upper loft-style bedroom offers a private and cozy retreat. The bathroom is cleverly designed to include in-suite laundry, adding to the home's practical layout. An open-concept kitchen and living area create a bright and spacious main living space. A stylish dividing wall adds character while preserving an open flow between rooms. Outside, enjoy a large yard that backs onto a serene treed area—perfect for relaxing evenings, family gatherings, or outdoor entertaining. A garden space is already in place, with plenty of room for your personal touches to create the ultimate outdoor oasis. Additional features include a single detached garage—ideal for parking, storage, or even converting into a studio or workshop. Recent Updates & Improvements: Main floor structurally braced, Upper floor lifted with added rafters, Lower roof replaced with new shingles, New drywall and fresh paint throughout, Replaced water main shutoff, Driveway widened to accommodate two vehicles, Patio gated and fully fenced, New kitchen counters, New living room heater, New Septic Pump. Don’t miss this opportunity to own a unique, move-in ready home that offers peace, privacy, and potential—all within easy reach of the city. Come see everything this lovely property has to offer! (id:51699)
3136 Green Turtle Road
Regina, Saskatchewan
Welcome to "The Ashwood" by premier builder Ehrenburg Homes in the desirable Eastbrook community! This exceptional home showcases top-quality craftsmanship and premium materials throughout. The main floor boasts an open-concept layout perfect for entertaining. A welcoming and spacious living room immediately greets you, highlighted by a stunning stack stone feature wall and an elegant electric fireplace. The contemporary kitchen offers a sleek center island with an eating bar, a large pantry, and quartz countertops, while the dining area is ideal for family gatherings. A convenient 2-piece bath is located off the kitchen. Upstairs, the primary suite includes a walk-in closet and a private 3-piece ensuite. The second level also features a fantastic bonus room, two additional well-sized bedrooms, a full bath, and a laundry room for ultimate convenience. Need more space? The basement is wide open and ready for your vision—think home gym, rec room, or extra bedroom! The exterior is just as impressive, with front landscaping, a front sidewalk, underground sprinklers included and a double detached garage! Plus, enjoy peace of mind with a Saskatchewan New Home Warranty. This home blends style, function, and superior construction—your dream home awaits! (PST/GST are included within purchase price). (id:51699)
735 Sidney Street E
Swift Current, Saskatchewan
Welcome to Ashley Park Manor – a rare opportunity to own a beautifully restored piece of Swift Current history. Built in 1912 in the English Arts & Crafts style, this iconic double-brick home offers 2,104 sq ft of character-rich space, perfectly blending timeless charm with modern updates. Ideally located in the heart of Ashley Park, just steps from Elmwood Park and the Chinook Parkway, this home sits on a mature oversized lot with an inviting curved drive & rebuilt covered verandah. Lovingly refurbished inside and out: foundation fully reinforced, all-newer sewer & plumbing lines (including to the street), upgraded electrical throughout, lifetime shingles, & restored or rebuilt original windows. Heating equalized $90/m Inside you’ll find original hardwoods and millwork (maple on main floor, fir on 2nd) wainscotting, leaded glass & decorative ceiling beams in the great room. The grand entry hosts a stately staircase, flanked by two sets of wood sliding doors opening to a formal dining room and a spacious living area with a sitting room behind that features a cozy gas fireplace with refaced brick. A 2-pc bath at the rear echoes the home’s classic elegance. The kitchen includes a full stainless steel appliance package—featuring a premium BlueStar gas range—and awaits your finishing touches for cabinetry, flooring, and trim. Upstairs offers three bedrooms, including a spacious primary with dual closets and access to a sunny second-level sunroom—perfect for a future ensuite. The main 4-pc bath blends vintage charm with modern comfort, featuring classic hex tile alongside fully updated contemporary fixtures and finishes. The lower level features a clean mechanical area with high-efficiency furnace, on-demand hot water, reverse osmosis, softener, air filter, laundry, and ample storage. The peaceful yard includes stonework, concrete patio, NG BBQ hookup, and storage sheds. A true Swift Current landmark—restored with care and ready for its next chapter. (id:51699)
120 Traeger Common
Saskatoon, Saskatchewan
2026 homes. 2025 pricing. For a limited time, we’re offering 2025 pricing on select 2026 homes — giving buyers the opportunity to move forward with confidence before pricing adjusts. Explore available homes and secure your place in the new year. Pictures are from a previously completed home. Interior and Exterior specs vary between units. (id:51699)
520 Myles Heidt Manor
Saskatoon, Saskatchewan
"NEW" TOWNHOUSE PROJECT in Aspen Ridge -- NO CONDO FEES. Ehrenburg built - 1530 SF 2 Storey. This home features - Durable wide Hydro plank flooring throughout the main floor, high quality shelving in all closets. Open Concept Design giving a fresh and modern feel. Superior Custom Cabinets, Quartz counter tops, Sit up Island, Open eating area. The 2nd level features 3 bedrooms, 4-piece main bath and laundry area. The master bedroom showcases with a 4-piece en-suite (plus dual sinks) and walk-in closet. BONUS ROOM on the second level. This home also includes a heat recovery ventilation system, triple pane windows, and high efficient furnace, Central vac roughed in. Basement perimeter walls are framed, insulated and polyed. Single attached garage with concrete driveway. Front landscaped and back deck included. PST & GST included in purchase price with rebate to builder. Saskatchewan New Home Warranty. IMMEDIATE POSSESSION (id:51699)
574 Traeger Manor
Saskatoon, Saskatchewan
Welcome to "The Holdenberg" - This Ehrenburg home offers open concept layout on main floor, with upgraded Hydro Plank flooring - water resistant product that runs throughout the main floor and eliminates any transition strips, creating a cleaner flow. Kitchen has quartz countertop, tile backsplash, very large eat up island, plenty of cabinets. Upstairs, you will find a BONUS room with vaulted ceilings and 3 spacious bedrooms. The master bedroom has a walk in closet and a large en suite bathroom. Double car garage with direct entry into the house. This home will be completed with front landscaping, front underground sprinklers and a concrete driveway! To be completed summer 2026. Call your REALTOR® for more details! (NOTE - interior pictures are of a previous build - same model, but different finishing colors) (id:51699)
527 Asokan Avenue
Saskatoon, Saskatchewan
Welcome to "The Richmond" - A functional family home with a SIDE ENTRANCE for future basement suite. This Ehrenburg home offers open concept layout on main floor, with upgraded Hydro Plank flooring - water resistant product that runs throughout the main floor and eliminates any transition strips, creating a cleaner flow. A cozy electric fireplace in the living room. Kitchen has quartz countertop, tile backsplash, eat up island, plenty of cabinets as well as a pantry. Upstairs, you will find a BONUS room and 3 spacious bedrooms. The master bedroom has a walk in closet and a large en suite bathroom with double sinks. Basement is open for your development. This home is completed with front landscaping, front underground sprinklers and a concrete driveway. Approx June possession. Call your REALTOR® to view today! (id:51699)
532 Myles Heidt Manor
Saskatoon, Saskatchewan
Ehrenburg Homes is the 2025 Builder of the Year! Ehrenburg Homes! New Townhomes in Aspen Ridge – Quality. Style. Value. Discover your dream home in this exciting new Aspen Ridge townhome project by Ehrenburg Homes. Proven floorplans ranging from 1517–1530 sq. ft., A well designed thoughtful layout with high-end finishes throughout. Main Floor Highlights: • Durable Hydro Plank wide flooring throughout • Open concept layout for a fresh, modern vibe • Superior custom cabinetry with quartz countertops • Sit-up island and spacious dining area • High-quality closet shelving in every room Upper Level Features: • 3 comfortable bedrooms • BONUS ROOM – perfect second living room • 4-piece main bathroom • Convenient upper-level laundry • Spacious primary bedroom with walk-in closet and stunning 4-piece ensuite featuring dual sinks Additional Features: • Triple-pane windows, high-efficiency furnace, heat recovery ventilation system • Central vac rough-in • Attached garage with concrete driveway & sidewalks • Landscaped front yard + back patio included • Basement is framed, insulated, and ready for development • Saskatchewan New Home Warranty enrolled • PST & GST included in price (rebate to builder) • Finishing colors may vary by unit Don’t miss your chance to own one of these beautifully crafted homes in one of Saskatoon’s most sought-after communities. (id:51699)
327 S Avenue S
Saskatoon, Saskatchewan
Fantastic investment opportunity! This fully tenanted 4-unit building is a true turn-key revenue property, ready to cashflow from day one. With recent upgrades, steady rental income, and professional management already in place, this property is an excellent choice for both seasoned investors and those looking to step into the rental market with confidence. The building has seen several important updates in recent years, including a newer boiler system for efficient heating and updated flooring in select units. Each of the four suites is thoughtfully designed with a generous living area, functional kitchen, two well-sized bedrooms, and one full bathroom. Added convenience is provided with in-suite washers and dryers for each unit, a feature tenants truly appreciate and that helps maximize rental appeal. The property currently generates $5,225 per month in gross rental income, with tenants responsible for their own power utilities keeping operating expenses lower and cashflow stronger. Location is another strong advantage. Situated close to shopping, St. Paul’s Hospital, schools, and multiple bus routes, tenants enjoy easy access to everything they need. The demand for rental housing in this area remains strong, adding to the long-term security and appeal of the investment. With a solid tenant base, reliable income, and important upgrades already completed, this outstanding revenue property is well-positioned to deliver consistent returns for years to come. Properties like this don’t come along often, schedule your viewing today and secure this opportunity before it is gone! (id:51699)
511 Asokan Avenue
Saskatoon, Saskatchewan
Welcome to "The Richmond" - A functional family home with a SIDE ENTRANCE for future basement suite. This Ehrenburg home offers open concept layout on main floor, with upgraded Hydro Plank flooring - water resistant product that runs throughout the main floor and eliminates any transition strips, creating a cleaner flow. A cozy electric fireplace in the living room. Kitchen has quartz countertop, tile backsplash, eat up island, plenty of cabinets as well as a pantry. Upstairs, you will find a BONUS room and 3 spacious bedrooms. The master bedroom has a walk in closet and a large en suite bathroom with double sinks. Basement is open for your development. This home is completed with front landscaping, front underground sprinklers and a concrete driveway. Approx Spring possession. Call your REALTOR® to view today! (id:51699)
703 Ballesteros Crescent
Warman, Saskatchewan
Home is not started yet. This large modified bi level features 1620 square feet on 2 floors. When pulling up you have a triple car heated garage and a triple concrete driveway. The mix of stone and Hardi Board will make you excited to see what else this home has to offer. When entering you are greeted with a large entry way, tons of windows with natural light and high ceilings. The family room has a large window overlooking the front yard allowing tons of natural light, and also comes with a feature wall and electric fireplace. The kitchen has tons of cabinet and counter space, and full set of appliances, and an open concept layout. The primary bedroom is located on the main floor and features a 5 piece ensuite and large walk in closet. An additional bedroom, 4 piece washroom, and laundry room are also located on the main. The second level features an additional bedroom which comes with a walk in closet and its own 4 piece ensuite. The basement comes fully finished in this home. It features two additional bedrooms, a 4 piece washroom, large family room, and also comes with a wet bar. This would be the perfect space for entertaining. Additional features and upgrades include Stone and hardi exterior, heated and finished garage, driveway, all appliances, central air conditioning, maintenance free deck with aluminum railing. Don't miss out on this awesome opportunity. Awesome lot backing green space. (id:51699)
840 Ballesteros Crescent
Warman, Saskatchewan
A brand new build by Bright Homes Construction. This 1440 square foot bi level has so much to offer. A double concrete driveway, along with vinyl siding and stone work provides great street appeal. When entering, you are greeted with a large entry way featuring tile flooring, and a good sized closet for storage. Leading up to the main floor you will notice the abundance of natural light through all the windows, and will enjoy the open concept layout. The kitchen is a dream. Floor to ceiling cabinetry, a full set of stainless steel appliances, and a large island makes this space a focal point of the home. Off of the kitchen is the dining area which has access to the back yard. The family room features a large south facing window, and an electric fireplace which is perfect for entertaining. There are 3 good sized bedrooms on the main floor. The two spare rooms both have awesome closets with built in shelving and cabinetry. The primary bedroom has a walk in closet with tons of storage, and a beautiful 5 piece en suite featuring a stand up tiled shower, soaker tub, and a double vanity. An additional 4 piece washroom featuring tiled tub/shower surround, and tiled flooring is also located on the main floor. For convenience, this home comes with side by side laundry, cabinetry and counter top which is also located on the main. (id:51699)
703 Sarazen Drive
Warman, Saskatchewan
Home is not started yet. This large modified bi level features 1620 square feet on 2 floors. When pulling up you have a triple car heated garage and a triple concrete driveway. The mix of stone and Hardi Board will make you excited to see what else this home has to offer. When entering you are greeted with a large entry way, tons of windows with natural light and high ceilings. The family room has a large window overlooking the front yard allowing tons of natural light, and also comes with a feature wall and electric fireplace. The kitchen has tons of cabinet and counter space, and full set of appliances, and an open concept layout. The primary bedroom is located on the main floor and features a 5 piece ensuite and large walk in closet. An additional bedroom, 4 piece washroom, and laundry room are also located on the main. The second level features an additional bedroom which comes with a walk in closet and its own 4 piece ensuite. The basement comes fully finished in this home. It features two additional bedrooms, a 4 piece washroom, large family room, and also comes with a wet bar. This would be the perfect space for entertaining. Additional features and upgrades include Stone and hardi exterior, heated and finished garage, driveway, all appliances, central air conditioning, maintenance free deck with aluminum railing. Don't miss out on this awesome opportunity. (id:51699)
K B Acreage
Kellross Rm No. 247, Saskatchewan
-Beautiful 5 acre parcel on the outskirts of Kelliher with 2 beds, 1 bath and an unfinished basement. Also includes a wired garage with lean-to, woodshed, various outbuildings and an old 1800’s cabin in rather good condition. Updates to house include all brand new pex plumbing, some new flooring and a brand new energy efficient woodstove. WETT Certified. Comes with a brand new electric furnace (not installed), plus a washer & dryer. There is a working sump pump in the basement as well as a newly “roughed in” second bathroom, a fully functioning septic (recently pumped) and water is supplied by a well (not currently working). > Home could use some TLC but would make a great starter property for a young family. Lots of great potential for a hobby farm, etc. Kelliher is serviced by a post office, gas station/ hardware, grocery store, auto shop, insurance office, bank, Legion, library, school, Rec Center, a Pub and a couple restaurants. (id:51699)
15 6595 Rochdale Boulevard
Regina, Saskatchewan
Nestled in the heart of convenience and comfort, this top-floor two-bedroom, one-bathroom condo is a true gem, perfectly blending style, functionality, and location for home ownership or a revenue property. The bedrooms provide spacious retreats to relax and renew, complemented by a modern washroom renovated in 2022. Enjoy the ease of in-suite laundry and step onto your covered balcony—an ideal spot for morning coffee or evening relaxation, which also includes the added bonus of extra storage in the furnace room. Practical updates from 2021 feature all new flooring, fresh paint, and a new patio door. Parking is effortless with your own designated, electrified stall, plus ample visitor parking, and additional storage is available in the parking stall for your convenience. Ideally situated moments from restaurants, shopping, essential amenities, and the walking paths of Rochdale Park, this move-in-ready home offers a complete and low-maintenance lifestyle. Don't miss out! (id:51699)
5054 Wascana Vista Court
Regina, Saskatchewan
Welcome to this stunning 2-story Walk-out home by Westmount Developments, nestled in the serene bay of Wascana View with a backdrop of lush greenery. This meticulously crafted residence boasts 2765 sqft plus an additional 1536 sqft on the walk-out level. Upon entry, you're greeted by a grand foyer adorned with an open ceiling and a dazzling crystal chandelier, leading seamlessly into the formal living and dining areas adorned with beautiful hardwood flooring. The open kitchen is a chef's dream, featuring white lacquer cabinets, granite countertops, glass-tiled backsplash, and ceramic flooring.The cozy family room offers a new gas fireplace and customized HunterDouglas automated shades, while the newer upper deck with glass railings offers a picturesque view of the green space and inviting heated pool.Ascending to the 2nd level, discover the spacious master bedroom with his and her walk-in closets, complemented by an executive ensuite boasting dual sinks, a jetted tub, and a FIAT steam shower. Two additional large bedrooms and a main bathroom with skylight and dual sinks complete this level.The lower walk-out level is an entertainer's paradise, featuring a recreation room with fireplace and a wet bar, with access to the hot tub and pool. A generous 4th bedroom, versatile den, and a beautifully landscaped backyard with composite wood deck and hot tub complete this exceptional home. Renovations abound, including a Cedar shake roof by Wheatland Roofing (2011), triple-pane windows on the main and 2nd floors (except DI & LR), HunterDouglas smart motorized blinds, new paint and upgraded carpet throughout (2020), 2 new fireplaces, a high-efficiency furnace (2020), and newly upgraded high-end vanities and toilets.Don't miss the opportunity to make this your dream home. Contact your agent to schedule a private showing today! (id:51699)
306 404 Cartwright Street
Saskatoon, Saskatchewan
Luxurious 3rd Floor Corner Unit at The Willows Private Residences: Light-filled and like new, this 1,206 sq. ft. 2-bedroom, 2-bathroom condo offers elevated living in Saskatoon’s premier golf course community. Built by Valentino Homes and designed by Atmosphere Interior Design, this property features tall ceilings, wide plank white oak hardwood throughout, crown mouldings, and 8’ interior doors. The open floor plan includes a showpiece white lacquer shaker kitchen with full-height cabinetry, glass panel detail, pantry storage, stainless steel appliances, and gorgeous designer lighting. Two exceptionally large bedrooms include a primary suite with a custom outfitted walk-in closet w/ built in dresser, and a porcelain marble-clad 4 piece spa ensuite, equipped with quartz counters and glass entry tiled shower. A second full bath with porcelain marble tile and quartz, plus a spacious storage/flex room with built-in cabinetry (could service as a craft room) complete the floor plan. This esteemed condominium offers an amenity room, fitness centre, and two titled parking stalls (one underground, one surface), exceptionally maintained grounds and common areas, a storage unit, wheel chair access and visitor parking. Situated directly on the golf course, this is your opportunity to enjoy a luxury lifestyle at The Willows. (id:51699)
312 Oxford Street E
Moose Jaw, Saskatchewan
45x120 infill lot located directly across from a beautiful park. Conveniently close to schools and amenities, this property offers the perfect opportunity to build your dream home in an established neighborhood! (id:51699)
Pasture Rd. Acreage Site
Corman Park Rm No. 344, Saskatchewan
Another great building site off Pasture Road (380) at the junction of 3074. Check the bush on Google maps - it's as good as you can ask for in the Saskatoon area. Utilities are close by and access is excellent. Outstanding natural beauty and "just right" distance to Saskatoon. (id:51699)
504 Myles Heidt Manor
Saskatoon, Saskatchewan
"NEW" TOWNHOUSE PROJECT in Aspen Ridge -- NO CONDO FEES. Ehrenburg built - 1530 SF 2 Storey. This home features - Durable wide Hydro plank flooring throughout the main floor, high quality shelving in all closets. Open Concept Design giving a fresh and modern feel. Superior Custom Cabinets, Quartz counter tops, Sit up Island, Open eating area. The 2nd level features 3 bedrooms, 4-piece main bath and laundry area. The master bedroom showcases with a 4-piece en-suite (plus dual sinks) and walk-in closet. BONUS ROOM on the second level. This home also includes a heat recovery ventilation system, triple pane windows, and high efficient furnace, Central vac roughed in. Basement perimeter walls are framed, insulated and polyed. Single attached garage with concrete driveway. Front landscaped and back deck included. PST & GST included in purchase price with rebate to builder. Saskatchewan New Home Warranty. IMMEDIATE POSSESSION (id:51699)

