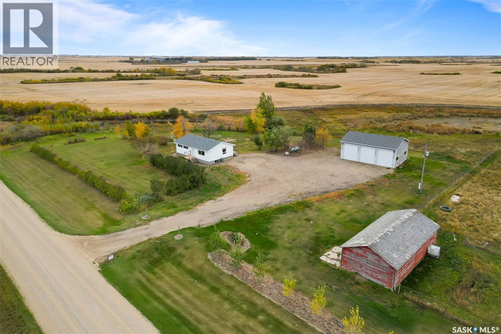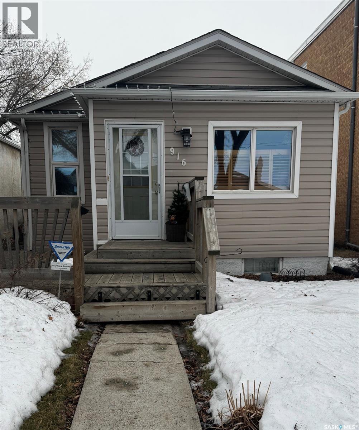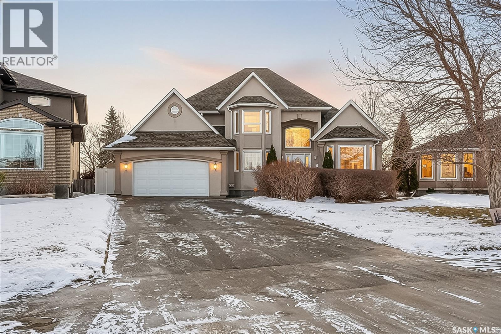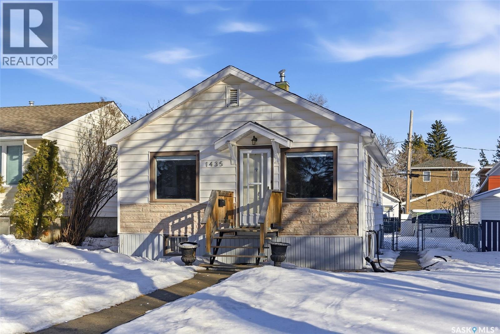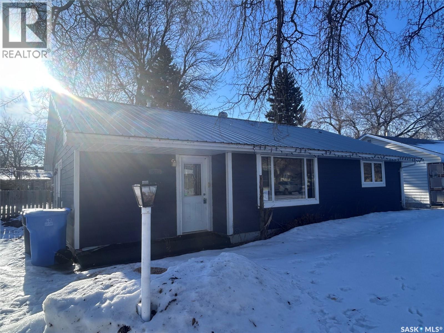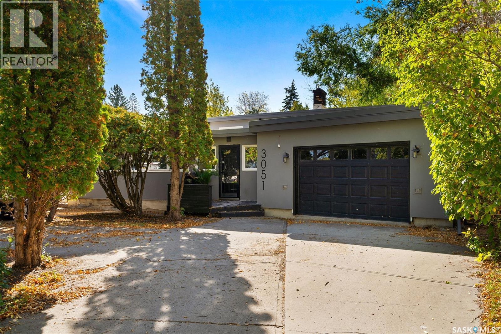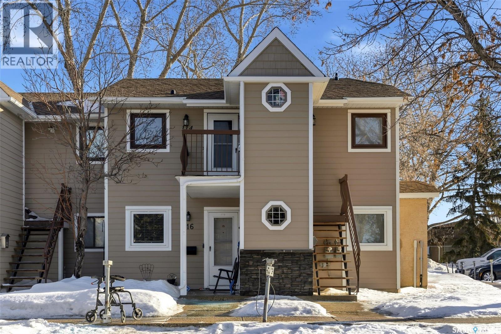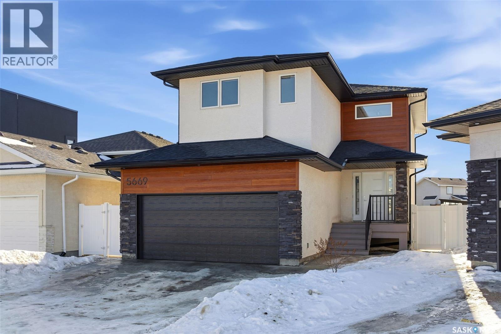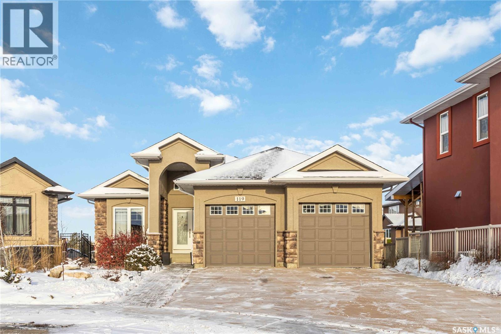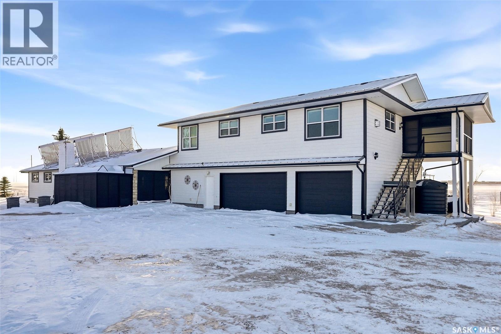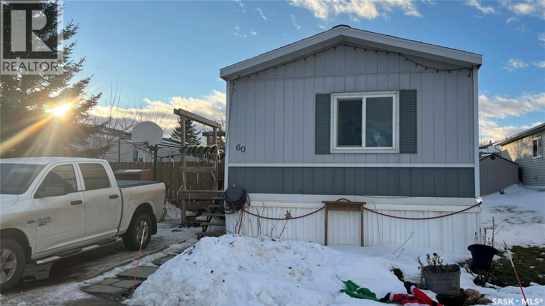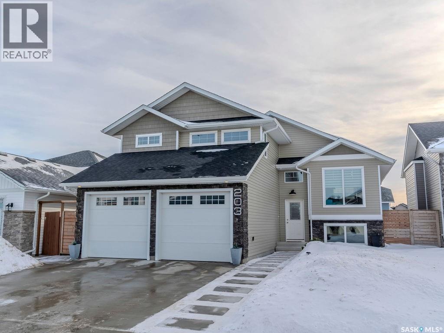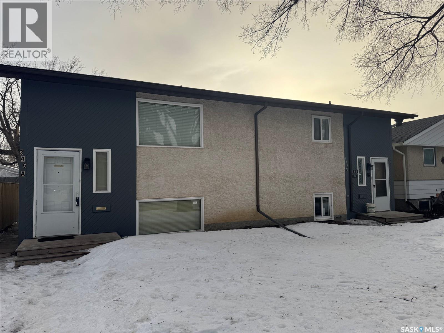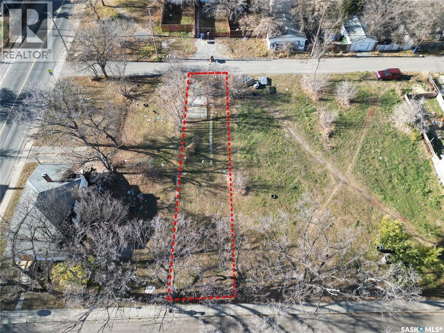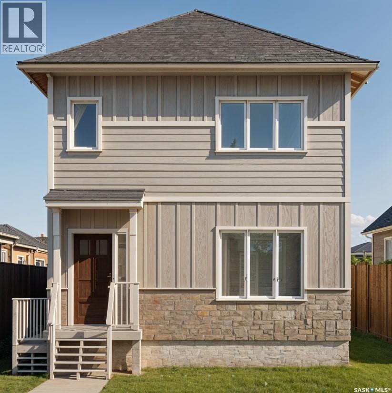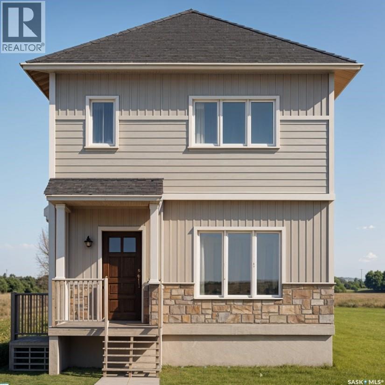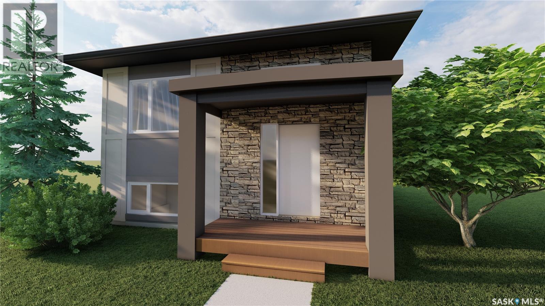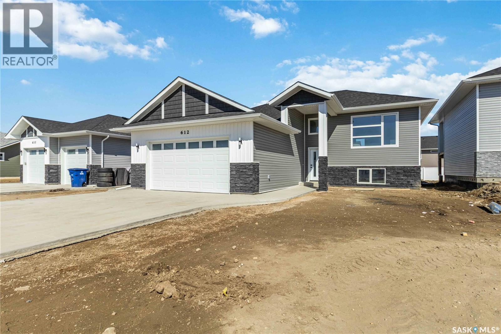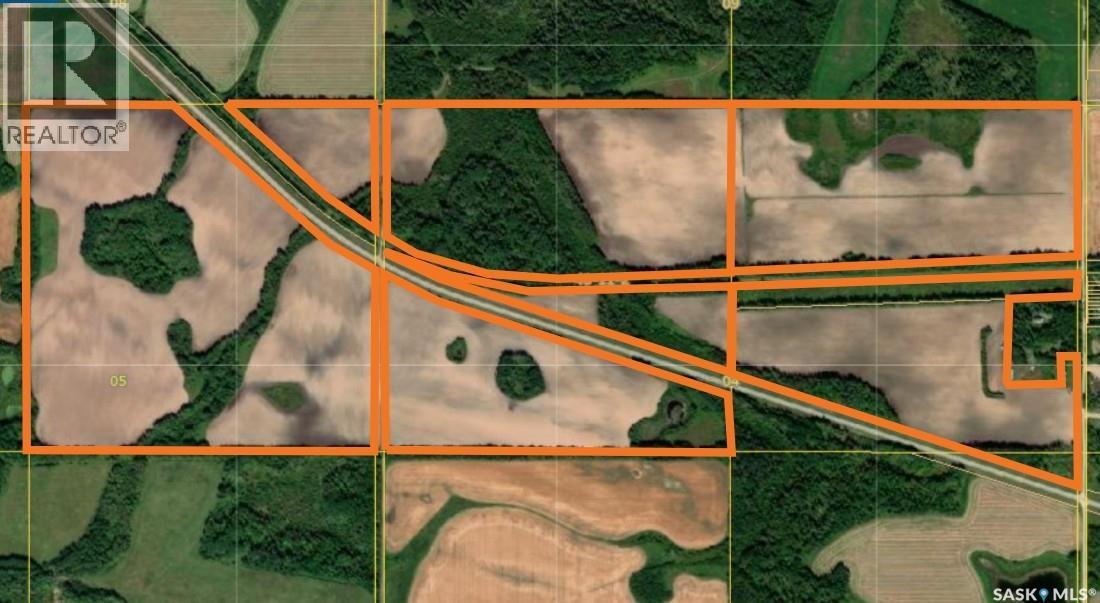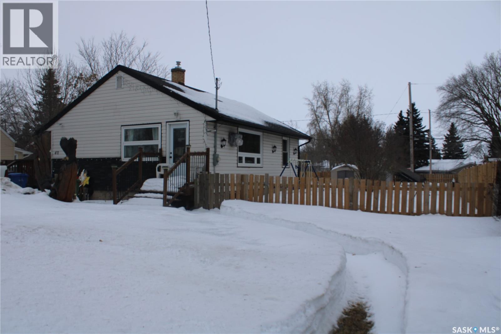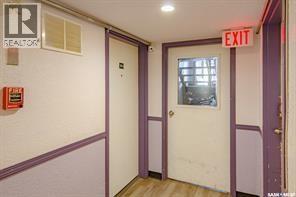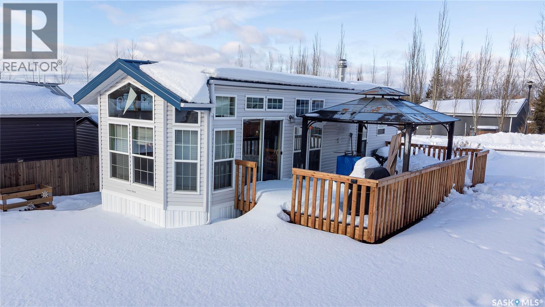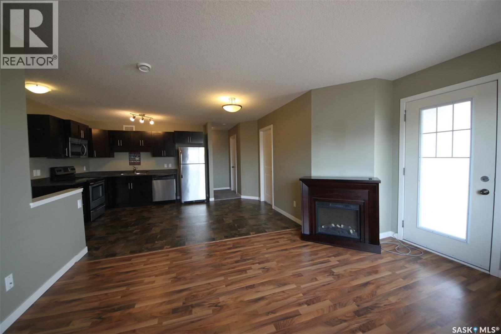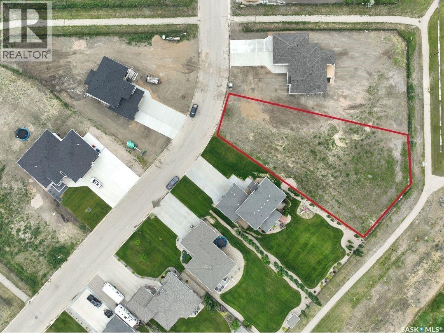10 Acres Rm Of South Quappelle Acreage
South Qu'appelle Rm No. 157, Saskatchewan
Peaceful Prairie Living Just 30 Minutes from the City Discover the perfect balance of country serenity and city convenience on this picturesque 10-acre property, located only 30 minutes from urban amenities. This inviting bungalow offers 3 bedrooms and a beautifully updated 4-piece bathroom, making it an ideal retreat for those craving space, comfort, and a slower pace of life. At the heart of the home is a bright, open-concept kitchen and dining area, designed for both everyday living and effortless entertaining. Abundant cabinetry, a spacious layout, and a charming built-in hutch provide exceptional storage and functionality. The sun-filled living room features a large bay window and direct access to the front deck—perfect for relaxing while taking in the peaceful prairie views. The renovated bathroom showcases timeless subway tile, a deep tub/shower combo, and a modern vanity. Two generous bedrooms are located on the main level, while the basement offers a versatile third bedroom or flex space ideal for a home office, guest room, or hobby area. A standout feature of the property is the impressive 30’ x 40’ triple detached garage, built in 2017. With 12’ overhead doors, 14’ ceilings, 200-amp service, RV plug-in, and full insulation and heating, it’s perfectly suited for year-round use—whether for vehicles, toys, or a serious workshop. Significant updates include a new well pump and pressure system (2021), septic pump (2024) and line (2016), house shingles (2017), furnace and central A/C (2016), upgraded 200-amp electrical service (2018), renovated bathroom (2021), and a reverse osmosis system. Outdoors, the land is thoughtfully set up for privacy and enjoyment with planted trees, raspberry bushes on a drip line, and a fenced north yard complete with page wire and in-ground dog fencing—ideal for pets or small-scale hobby farm. Call your favorite agent to view. (id:51699)
916 4th Avenue N
Saskatoon, Saskatchewan
This charming residence, situated in close proximity to the river and downtown area, showcases an array of shrubs, trees, and perennials throughout its expansive property. Following a comprehensive renovation in 1999, where the structure was stripped to its frame and an addition was seamlessly integrated at the rear, the home boasts a fluid layout that effortlessly connects the front and back areas with heritage kitchen cabinets, rounded corners. A spacious deck wraps around the north side of the house, extending from the front (small gap) to the expansive rear deck, while a single detached garage, although appearing compact from the exterior, offers ample storage space and accommodates an SUV with ease, complemented by additional parking accessible via the paved alleyway. A ceiling fan installed one of the bedrooms, plus window treatments. Notable upgrades include attic insulation, added eaves, and downspouts, as well as shingles on the house 5 years ago and on the garage roof installed November 2025. The water heater, approximately six years ago. Inclusions comprise new refrigerator and stove units as of January 2024, a hood fan installed in October 2025. The white cupboards on the west wall downstairs, a cabinet in the southwest corner, remain. Additionally, the property comes with a street parking permit valid until the end of April, after which renewal becomes the responsibility of the new owner. (id:51699)
27 Marigold Crescent
Moose Jaw, Saskatchewan
RARE OPPORTUNITY! Located on a highly sought-after family-friendly neighborhood where homes like this rarely come available, this exceptional executive-style home is perfectly positioned on a huge lot backing onto green space. Offering privacy, space, and an incredible layout, this custom-built home checks every box for the growing family. From the moment you step inside, you’ll be impressed by the bright, open design featuring a grand staircase and soaring vaulted ceilings. The main floor is thoughtfully designed for everyday family life and entertaining, offering a dedicated home office, spacious living room with adjoining formal dining area, and a beautiful kitchen with abundant cabinetry, excellent prep space, and timeless finishes. The kitchen flows into a sunny breakfast nook with garden doors to the deck and a cozy family room highlighted by a natural gas fireplace. A convenient 2-piece bath and a mudroom/laundry room with direct access to the heated 2-car garage complete the main level. Upstairs, the family-friendly layout continues with three generously sized children’s bedrooms, a full 4-piece bathroom, and a stunning Primary Bedroom featuring a huge walk-in closet, luxurious 5-piece ensuite, and large windows that flood the space with natural light. The fully finished basement offers endless possibilities with an oversized rec/family room ideal for a home gym and TV area, a den perfect for toys or crafts, a large bedroom, a 4-piece bathroom – perfect for company, and a clean, efficient mechanical/storage room. Step outside to your own backyard oasis—fully fenced, beautifully landscaped, and backing green space. Enjoy a large deck with gazebo, fire-pit area, storage shed, adorable playhouse, and a natural gas–heated above-ground pool. This is the kind of backyard kids dream of and families gather in—an exceptional home in an unbeatable location where memories are made. (id:51699)
1435 Forget Street
Regina, Saskatchewan
This charming home is the perfect opportunity for first-time buyers! Ideally located on a great block of Forget Street with new construction enhancing the neighbourhood, this 2 bedroom, 1 bathroom property offers a blend of character and many recent upgrades. The renovated kitchen opens to the living room and features beautiful maple cabinetry with a wall pantry, laminate countertops, tiled backsplash, new pendant lighting, stainless steel appliances including an induction stove, and a new kitchen faucet (2026). The living room showcases original hardwood floors, adding warmth and character to the space. The updated bathroom includes a soaker tub, new vanity and skirted toilet, tiled flooring, and a PVC window. Both bedrooms feature updated laminate flooring, and one bedroom and the kitchen also offer upgraded PVC windows. Additional 2026 updates include professionally painted main floor walls, ceilings, baseboards, and trim, freshly painted basement floors, replaced closet flooring, new light fixtures throughout the main floor, new blinds, updated electrical cover plates, new air returns on the main floor, replaced and added shut-off valves, a new sump pump, and a freshly cleaned sewer line. The full concrete basement is open for future development and includes rough-in plumbing for a second bathroom. Other major upgrades include PVC plumbing, a high-efficiency furnace, and central air conditioning. Outside, you’ll find a fully fenced 37’ x 125’ lot, a single detached garage off the back alley, and extra parking space. A fantastic starter home in a growing area! (id:51699)
1523 Thorn Crescent
Estevan, Saskatchewan
Located in the very desired area in Estevan, PLEASANTDALE, this 1143 ft2 slab bungalow is exactly what you've been looking for. Whether you are looking for a home or being Market Savvy and wanting to FLIP a house then you'll need to consider this one. There are 3 bedrooms, Huge Livingroom/Dining area, kitchen with direct access Washer & Dryer, large walk in storage/pantry and a sizeable fenced-in yard. This property is priced to go F A S T so do not hesitate. Call today to view. (id:51699)
3051 Quinn Drive
Regina, Saskatchewan
Welcome to 3051 Quinn Drive, a beautifully updated mid-century modern home in Regina’s desirable Arnhem Place neighbourhood. This rare property is steps from the lush green spaces of Wascana Park, offering exceptional access to walking trails, playgrounds, and the lake right nearby. This split-level home offers over 2,500 sq. ft. of living space with an open-concept design, exposed beams, and oversized windows that flood the home with natural light. The stylish kitchen features quartz countertops, modern cabinetry, stainless steel appliances, a gas range, and a large island with seating. Multiple living areas, including a sun-filled living room and a lower-level family/media room, provide excellent flexibility for both relaxing and entertaining. The home offers 3 bedrooms and 3 bathrooms, including a spacious primary suite and beautifully updated spa-like bathrooms. A sauna, versatile recreation spaces, and contemporary finishes add to the home’s comfort and appeal. Outdoors, the private backyard is a true retreat with mature trees, a large patio, raised garden beds, and plenty of room for kids to play. The property also includes a double attached garage and additional driveway parking. Notable exterior and mechanical updates include updated windows, updated stucco, and an updated boiler, offering added value and peace of mind. Located in one of Regina’s most sought-after neighbourhoods, you’ll enjoy the perfect balance of nature and convenience, with schools, downtown, and amenities all close at hand. Don’t miss this opportunity to own a truly one-of-a-kind home in an incredible park-side location! (id:51699)
114 Cedar Meadow Drive
Regina, Saskatchewan
Welcome to 114 Cedar Meadow Drive! This bright and inviting second-floor condo has both a front entry and a private rear balcony. This well-designed unit benefits from extra natural light and offers a comfortable, functional layout throughout. Upon entry, you are welcomed into a spacious living area featuring a cozy fireplace (currently not in use), providing an ideal setting for relaxing or entertaining. The adjoining kitchen showcases a functional island, a double sink overlooking the front of the complex, and an abundance of cabinetry, including a pantry-style cupboard with convenient rollouts. Appliances are included with over-the-range microwave, stove, and fridge. The kitchen is finished with durable linoleum flooring. Storage is plentiful with a coat closet at the front entrance, a hallway linen closet, and an additional closet also housing the water heater and softener. The primary bedroom is generously sized and can comfortably accommodate a king-size bed, featuring his-and-hers closets for ample storage. Both bedrooms and the living room are finished with carpet for added comfort. This condo also includes its own dedicated laundry room with washer and dryer, plus extra storage space. A four-piece bathroom serves the unit, and the second bedroom offers adequate space for guests, a home office, or additional living needs. Condo fees include furnace and air conditioning maintenance, adding extra value and peace of mind. The unit measures approximately 870 square feet, and quick possession is available! Families will appreciate the conveniently located play area situated just behind the building. The parking stall is ideally positioned right out front for easy access. Additionally, there is a separate furnace room on the front deck that also provides a bit of extra storage. A practical, well-located condo offering comfort, convenience, and move-in readiness! (id:51699)
5669 Glide Crescent
Regina, Saskatchewan
Welcome to this well-appointed and thoughtfully designed 2-storey home located in the heart of Harbour Landing. Built in 2015, this property offers 1,611 sq. ft. of inviting above-grade living space with a bright and open-concept main floor that’s perfect for both everyday living and entertaining. The main level features a modern kitchen complete with stainless steel appliances, ample cabinetry, a functional island, and seamless flow into the dining area and living room, highlighted by a cozy gas fireplace. Large windows throughout provide an abundance of natural light. Upstairs, you’ll find three comfortable bedrooms, including a spacious primary suite with a walk-in closet and a 4-piece ensuite, along with the convenience of second-floor laundry and an additional full bathroom. The fully finished basement extends the living space with a recreation room, an additional bedroom, and a full bathroom—ideal for guests, a home office, or growing families. Outside, enjoy a rear deck and fully fenced yard backing open space, offering privacy and a peaceful setting. This home is complete with a double attached insulated garage and is located close to parks, schools, shopping, and all Harbour Landing amenities. A fantastic opportunity to own a move-in-ready home in a sought-after neighborhoods. (id:51699)
119 Masuda Terrace
Saskatoon, Saskatchewan
This custom 1,617 sq. ft. walkout bungalow in Willowgrove, perfectly positioned on a quiet terrace and backing the park. Bright, open main floor with den off the foyer, large living and dining spaces, and a gas fireplace with custom cabinetry overlooking green space. Kitchen offers ceiling height cabinets, granite countertops, a large island, walk in pantry, and built-in oven. Primary suite features a soaker tub, tiled shower, and walk in closet second bedroom and full bath complete the main level. Hardwood flooring throughout all main living areas and bedrooms no carpet. The walkout basement is spacious and filled with natural light, featuring a 3 sided gas fireplace, custom wet bar with sink and dishwasher rough in, two additional bedrooms, and a full bathroom. High quality laminate installed on the stairs and throughout the lower level. Additional upgrades include 9' ceilings on both levels, built in sound system in most rooms, granite throughout, central air, and central vac. Low maintenance front landscaping, upper deck and lower patio for enjoying park views and sunsets. Close to schools, walking paths, and shopping an ideal blend of location, luxury, and functionality. (id:51699)
Matt Acreage
Edenwold, Saskatchewan
Welcome to this truly unique acreage, ideally located just minutes southeast of Regina in a highly desirable setting. Situated on 4.36 acres, this impressive six-bedroom, six-bathroom home is filled with thoughtful upgrades and exceptional living spaces. The main floor offers three bedrooms and three bathrooms, highlighted by an open-concept living area with hardwood floors, an updated kitchen, abundant natural light, a cozy wood-burning fireplace, and a screened-in porch perfect for relaxing. Upstairs, you’ll find a spacious bonus room along with a beautifully finished two-bedroom, two-bathroom suite featuring a stunning kitchen with a large island, stainless steel appliances, a gas fireplace, its own screened-in balcony, and picturesque views of the surrounding property. The lower level includes an additional bedroom, bathroom, kitchenette, comfortable living area, and ample storage. Outside, the expansive yard showcases the full beauty of acreage living with a large quonset, chicken coop, dugout, and wide-open space to enjoy. The home is equipped with extensive solar panels and two Tesla Powerwalls to help reduce utility costs, along with a backup generator, city water, select in-floor heating, all appliances included, a heated triple garage, durable Hardie board siding, a metal roof, and many more desirable features. This is a rare opportunity to own a one-of-a-kind property in an outstanding location—schedule your private viewing today. (id:51699)
60 Mulberry Road
Blucher Rm No. 343, Saskatchewan
Your next chapter awaits at Sunset Estates! This move in ready mobile located 15 minutes from Costco on HWY 5 provides a warm and inviting feel. The owners have re-faced the entire inside of the home to provide a modern look and updated appliances help a buyer to feel at home. The water heater was replaced 2025 and the furnace is maintained original. The completed addition provides a porch and an extra bedroom for guests and growing families. The property is close to all the amenities of the city, while giving peace and quiet outside the city. The school bus runs to Clavet school and the park is home to many seniors and young families. Lot is rented, and lot fees apply. Sellers are motivated to give quick possession! Book an appointment today! (id:51699)
203 Settler Crescent
Warman, Saskatchewan
Fully finished & very well kept (original owners)! Welcome to 203 Settler cres. Unique modified bi-level home in the growing community of Warman on a high-end street close to the new school, sports complex, groceries, walking trails & the water! You’ll love this floor plan that’s refreshingly different from many other homes in town. Wide stairway as you walk in leading you onto the open concept main level. Bright/ clean feel with light tones, vaulted ceilings and lots of natural light. Main floor features a kitchen with island (great for entertaining guests), electric fireplace, full bath and two spare bedrooms. The primary bedroom is on the second level and has a large walk-in closet + 5pc en-suite bathroom with double sinks. Basement is fully finished with large/open family room, 3pc bath (walk-in shower), bedroom and a large laundry room that could also be an office/den. Beautiful street appeal with a concrete driveway, custom paving stone walkway & lawn (UG sprinklers front & back). The South facing backyard has a lovely 2 tier deck with a covered/private portion. Also has waterproof storage underneath. Other notable features include central air, trees/shrubs, sprinkler valves to stay & double attached nat gas heated garage with direct entry. With fantastic pride of ownership, this home has it all! Perfect for a growing family in a wonderful area. Available for early April possession (April 10 give or take). Don’t wait, contact today! (id:51699)
345 Scarth Street
Regina, Saskatchewan
Large up/down duplex in Highland Park close to schools and amenities. Each large unit features aprox 1344 square feet with 3 bedrooms and 2 baths, their own entrance, lower level suite recently renovated, each has their own laundry/mechanical room and power meter. Good parking on site and all appliances included. Large oversized 2 car detached garage which is insulated and has radiant heat. The 2 large units and the garage are currently rented. (id:51699)
1268 Retallack Street
Regina, Saskatchewan
Opportunity knocks on Retallack St! This affordable parcel is perfectly positioned. High exposure, strong foot traffic, and easy access to retail, dining, and public transit make this a standout investment. (id:51699)
435 Stehwien Street
Saskatoon, Saskatchewan
*PROMO: APPLIANCES & AC UNIT WILL BE INCLUDED WITH THE NEXT 5 HOMES!!* ACCEPTING 5% DEPOSIT! RARE INVESTMENT OPPORTUNITY!!! FULLY DEVELOPED - 2 BEDROOM LEGAL BASEMENT SUITE WITH SEPARATE SIDE DOOR ENTRY IS INCLUDED!!! Welcome to The Aspen Collection by Decora Homes, located in the highly sought-after neighbourhood of Aspen Ridge. The Tahoe model is a 2-storey home offering 1,433 sq ft of spacious, open-concept living on the main level. Designed for modern lifestyles, this home features 3 bedrooms and 2.5 bathrooms, including a 5-piece ensuite and walk-in closet in the primary bedroom. The second floor also includes a bonus room and convenient second-floor laundry. This model includes a 2 bedroom, 1 bathroom legal basement suite with separate side entry — a great option for rental income or multi-generational living. Additional features include xeriscaped front landscaping, a concrete walkway from the sidewalk to the front door, and a 20x20 concrete parking pad with back alley access. Now available for Pre-Sale, with estimated completion in Summer 2026. Buyers can choose from three thoughtfully curated colour palettes: Harmony, Tranquil, or Horizon. This lot also offers the option to add-on a standard detached garage or the "Malibu Detached Garage" suite, which features an additional ONE BEDROOM LEGAL RENTAL SUITE "LOFT" above the double detached garage. Add-on and upgrade options are available. Pricing options without a Basement Suite available, please inquire for more details! Contact your Realtor today for more information and add-on pricing!! (id:51699)
431 Stehwien Street
Saskatoon, Saskatchewan
*PROMO: APPLIANCES & AC UNIT WILL BE INCLUDED WITH THE NEXT 5 HOMES!!* NOW ACCEPTING 5% DEPOSIT! RARE INVESTMENT OPPORTUNITY!!! FULLY DEVELOPED - 1 BEDROOM LEGAL BASEMENT SUITE WITH SEPARATE SIDE DOOR ENTRY IS INCLUDED!!! Welcome to The Aspen Collection by Decora Homes, located in the highly sought-after neighbourhood of Aspen Ridge. The Colorado model is a 1,234 sqft, 2-storey home that offers a functional and stylish layout with 3 bedrooms, 2.5 bathrooms, and convenient second-floor laundry with washer and dryer included. The open-concept main floor features luxury vinyl plank flooring throughout and a modern kitchen with quartz countertops, central air conditioning and appliances included. This model also includes a 1 bedroom, 1 bathroom legal basement suite with a separate side entry — a great option for rental income or multi-generational living. Additional features include xeriscaped front landscaping, a concrete walkway from the sidewalk to the front door, and a 20x20 concrete parking pad with back alley access. Now available for Pre-Sale, with estimated completion in Summer 2026. Buyers can choose from three thoughtfully curated colour palettes: Harmony, Tranquil, or Horizon. This lot also offers the option to add-on a standard detached garage or the "Malibu Detached Garage" suite, which features an additional ONE BEDROOM LEGAL RENTAL SUITE "LOFT" above the double detached garage. Add-on and upgrade options are available. Pricing options without a Basement Suite available, please inquire for more details! Please contact your favourite Realtor today for more information and add-on pricing! (id:51699)
427 Stehwien Street
Saskatoon, Saskatchewan
*PROMO: APPLIANCES & AC UNIT WILL BE INCLUDED WITH THE NEXT 5 HOMES!!* ACCEPTING 5% DEPOSIT! RARE INVESTMENT OPPORTUNITY!!! FULLY DEVELOPED 2 BEDROOM LEGAL BASEMENT SUITE WITH SEPARATE SIDE DOOR ENTRY IS INCLUDED!!! Welcome to The Aspen Collection by Decora Homes, located in the highly sought-after neighbourhood of Aspen Ridge. The Phoenix model is a Bi-Level home offering 1,091 sq ft of open-concept living space with 3 bedrooms and 2 bathrooms on the main level, featuring luxury vinyl plank flooring throughout and quartz counter tops in the main kitchen. The primary bedroom includes a walk-in closet & 4-piece ensuite bathroom. This model includes a 2 bedroom, 1 bathroom legal basement suite with separate side entry — a great option for rental income or multi-generational living. Additional features include xeriscaped front landscaping, a concrete walkway from the sidewalk to the front door, and a 20x20 concrete parking pad with back alley access. Now available for Pre-Sale, with estimated completion in Summer 2026. Buyers can choose from three thoughtfully curated colour palettes: Harmony, Tranquil, or Horizon. This lot also offers the option to add the "Malibu Detached Garage," which features an additional ONE BEDROOM LEGAL RENTAL SUITE "LOFT" above the double detached garage. Add-on and upgrade options are available. Pricing options without a Basement Suite available, please inquire for more details! Contact your Realtor today for more information and add-on pricing! (id:51699)
838 Ballesteros Crescent
Warman, Saskatchewan
A brand new build by Bright Homes Construction. This 1440 square foot bi level has so much to offer. A double concrete driveway, along with vinyl siding and stone work provides great street appeal. When entering, you are greeted with a large entry way featuring tile flooring, and a good sized closet for storage. Leading up to the main floor you will notice the abundance of natural light through all the windows, and will enjoy the open concept layout. The kitchen is a dream. Floor to ceiling cabinetry, a full set of stainless steel appliances, and a large island makes this space a focal point of the home. Off of the kitchen is the dining area which has access to the back yard. The family room features a large south facing window, and an electric fireplace which is perfect for entertaining. There are 3 good sized bedrooms on the main floor. The two spare rooms both have awesome closets with built in shelving and cabinetry. The primary bedroom has a walk in closet with tons of storage, and a beautiful 5 piece en suite featuring a stand up tiled shower, soaker tub, and a double vanity. An additional 4 piece washroom featuring tiled tub/shower surround, and tiled flooring is also located on the main floor. For convenience, this home comes with side by side laundry, cabinetry and counter top which is also located on the main. The basement come fully finished featuring 2 bedrooms, a 4 piece washroom, games room, family room, and wet bar. (id:51699)
Smith Farm
Bjorkdale Rm No. 426, Saskatchewan
3 Quarters of Farmland in the RM of Bjokrdale located approx. 20 Miles SE of the Town of Tisdale! Good opportunity to add acres to your operation. This parcel totals 427.32 titled acres with approximately 324 cultivated acres. The remaining acres are slough/bush. Land features mostly level to gently rolling topography, making it easy to farm with modern equipment. Tisdale Bjkordale areas are known for above average grain production and stable moisture levels. Call your realtor to get the information package available. (id:51699)
40 King Street W
Yorkton, Saskatchewan
This immaculate 750 square foot bungalow has received many updates and include a 24' X 30 ' detached Garage which has a 100 amp service and R24 insulation ,built last year. The home has triple Pane Windows, Newer Furnace, Soffits, Fascia, Eve troughs, Front Step, Exterior Doors, Driveway Re-Surfaced, Shingles, Main Plumbing Stack, Water Heater along with electrical and plumbing updates. This 2-bedroom home features a good-sized kitchen with oak cabinets . The living room area allows natural light to fill the home and also contains space for your dining area setup. Two Good sized bedrooms along with the 4-piece tiled main bath finish of the main floor. Original hardwood floors upstairs . Downstairs has two rooms , used for storage ,can be made into extra bedrooms if needed . Lots of room in the utility / laundry area along with additional storage. Outside has a large deck and a fenced yard .The property is situated within a short few minutes walk to the hospital or out your back door to the walking trails. A very well looked after property with all major updates complete. A perfect home to put your rental dollars back in your pocket or to add to your investment portfolio. Don’t miss out make it yours today! (id:51699)
101 525 X Avenue S
Saskatoon, Saskatchewan
Affordable 2-Bedroom, 1-Bath condominium in Meadowgreen area. Functional layout, good room sizes, and convenient access to amenities , transit, and schools. Strong Investment potential with low maintenance living. Great opportunity for investors or first-time buyers. The unit is rented out for $900/month and in a 1 year Lease contract. PCDS in Supplements. (id:51699)
1209 Oak Avenue
Beaver River Rm No. 622, Saskatchewan
A fantastic all season escape at Lac Des Iles in Lauman’s Landing. This beautiful park model trailer offers an easy retreat with the comforts of home. A full-length deck with gazebo backs onto the trees, creating a private and relaxing outdoor space, and the living room also has a southern exposure and a view of the forest. Furniture is included, so you can arrive and start enjoying right away. The layout is designed to sleep up to eight people comfortably, with built-in wardrobes in each bedroom, extra storage under the primary bed, double bunks in the second bedroom, and lofted ceilings for excellent headroom. A pullout in the living room adds even more flexibility for guests. There is a full hook-up RV spot for visitors, an 8x8 storage shed for your toys, and a woodshed to keep firewood handy for evenings around the backyard fire pit. The lake and a playground are just a short walk away, perfect for kids and adults alike. This property is only about 10 minutes to Goodsoil for groceries and essentials. Golf enthusiasts are minutes from Northern Meadows Golf Club, a well-regarded 18-hole course. It’s approximately 45 minutes from Cold Lake and Meadow Lake, just over 4 hours to Edmonton and around 4 hours to Saskatoon for a full range of services and amenities. Whether you are looking for a seasonal getaway or a low-maintenance retreat, this property checks all the boxes. (id:51699)
62 5035 James Hill Road
Regina, Saskatchewan
Welcome to #62 5035 James Hill. This open concept, 2-bedroom, 1-bath, 2nd level apartment style condo is waiting for new owners. Large living room with direct access to a deck to enjoy the sunsets. 2 good-sized bedrooms and in suite laundry. Newer on-demand water heater with in-floor heat. Come view this affordable condo in Reginas sought after Harbour Landing. Close to all south end amenities and public transportation. Don’t wait, book your private viewing today! (id:51699)
236 Iron Bridge Drive
Moose Jaw, Saskatchewan
Looking to build your dream home? Iron Bridge Estates is a premier subdivision located in the northwest corner of Moose Jaw. Designed to take advantage of nature and space, while maintaining the most desirable community infrastructure and amenities. Large country residential properties with an abundance of green spaces, park areas, and recreational pathways. Almost all of the remaining lots are designed for walkout basements. Prices and sizes range from .48 acres up to almost a full acre! Thoughtfully designed to ensure that every lot is worthy of your dream home. Architectural controls and design guidelines help develop and preserve the aesthetics and integrity of the community while protecting property values for generations. The Iron Bridge Community Association has approval to build a new Outdoor Recreation Facility with Sports Court/Ice Rink, storage and utility shed, and a community pavilion/gazebo with outdoor fireplace! Ask about the Developer’s Incentive Program, Seller Financing Program, and $5000 landscaping credit with approved landscaping companies. 236 Iron Bridge Drive is large corner lot with beautiful views totaling 0.53 of an acre! If you want to build your dream house in Moose Jaw, why would you build your forever home anywhere else? (id:51699)

