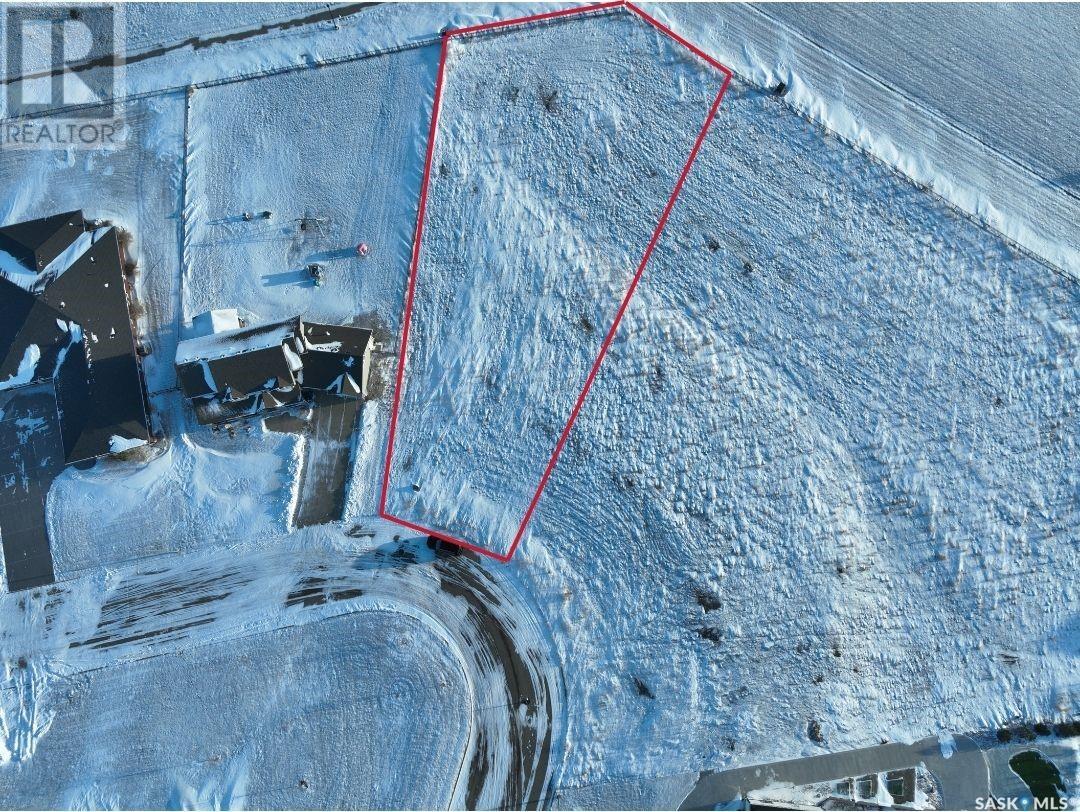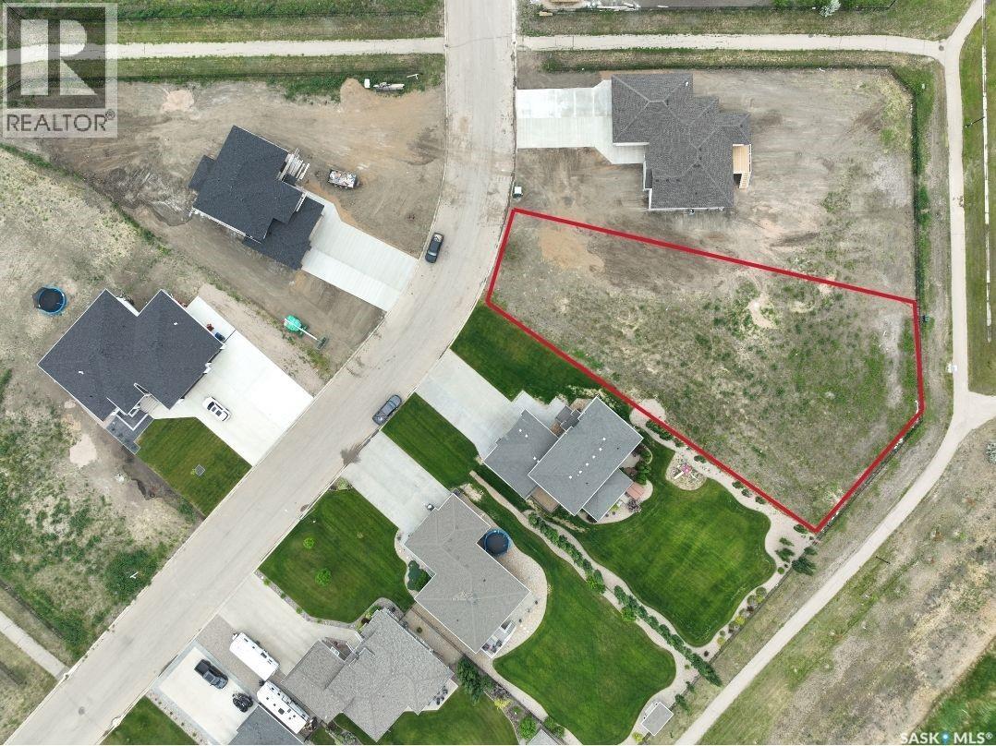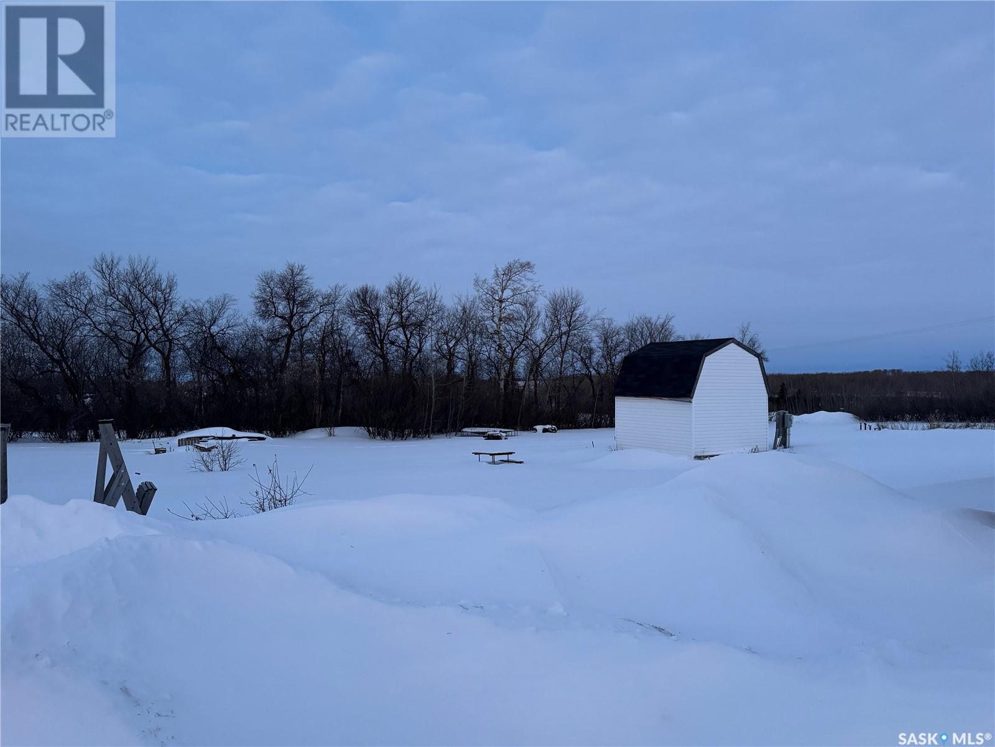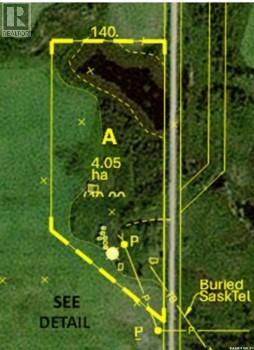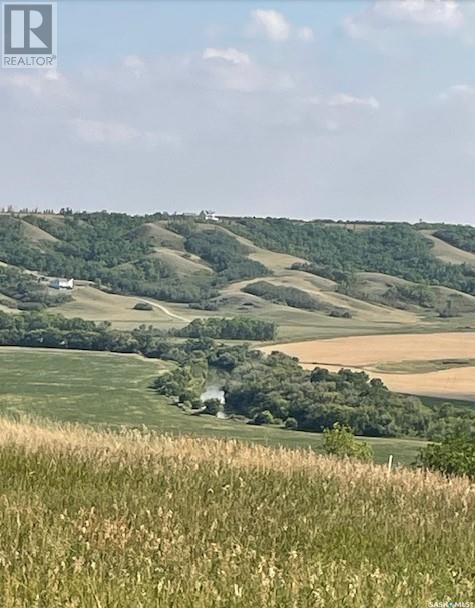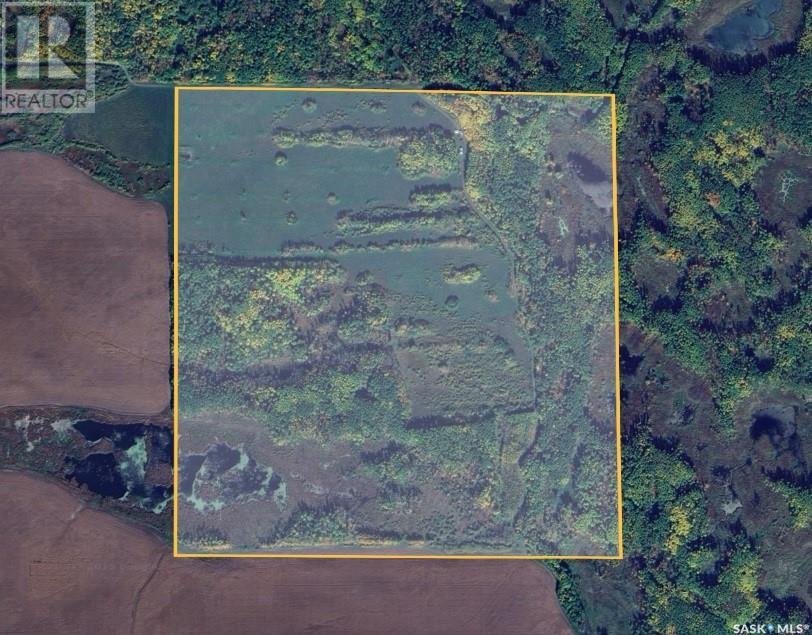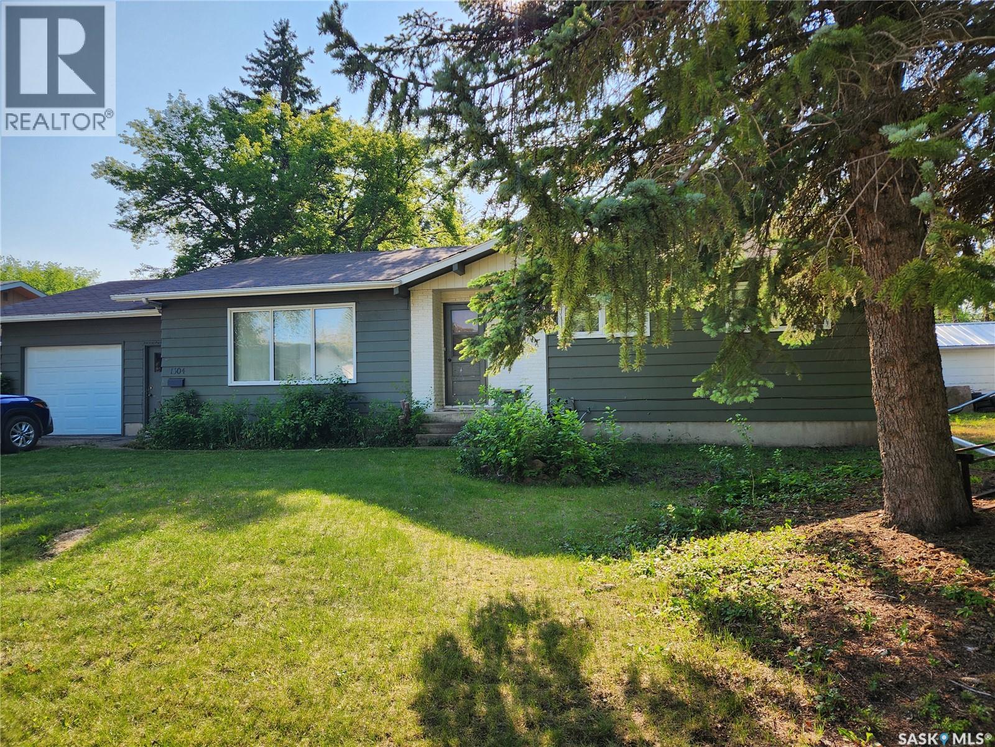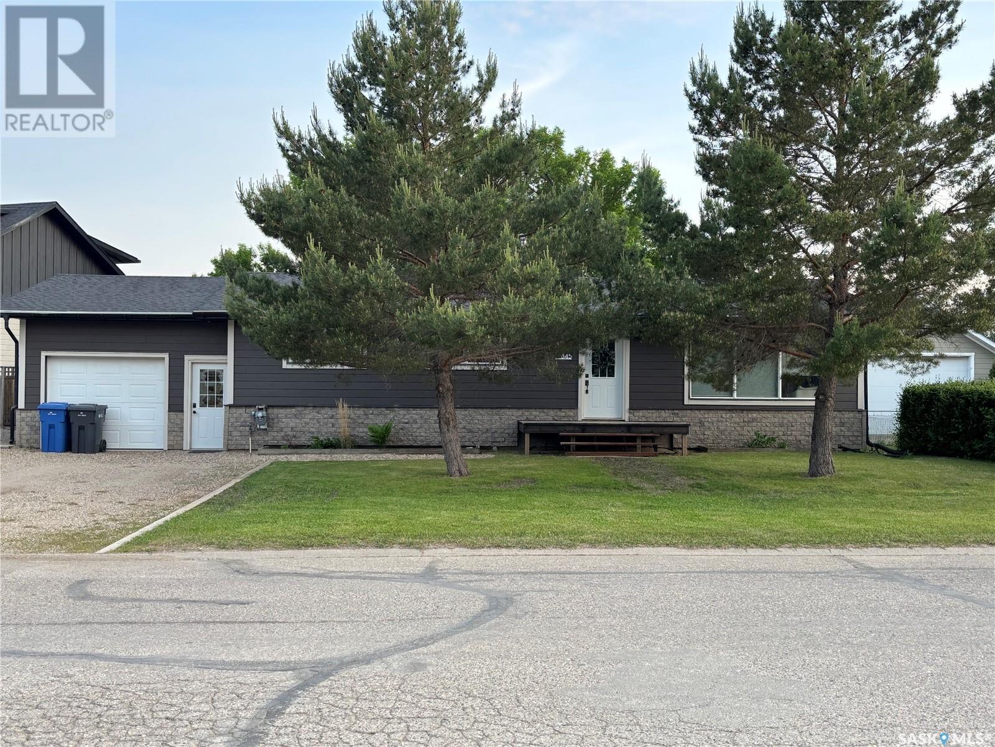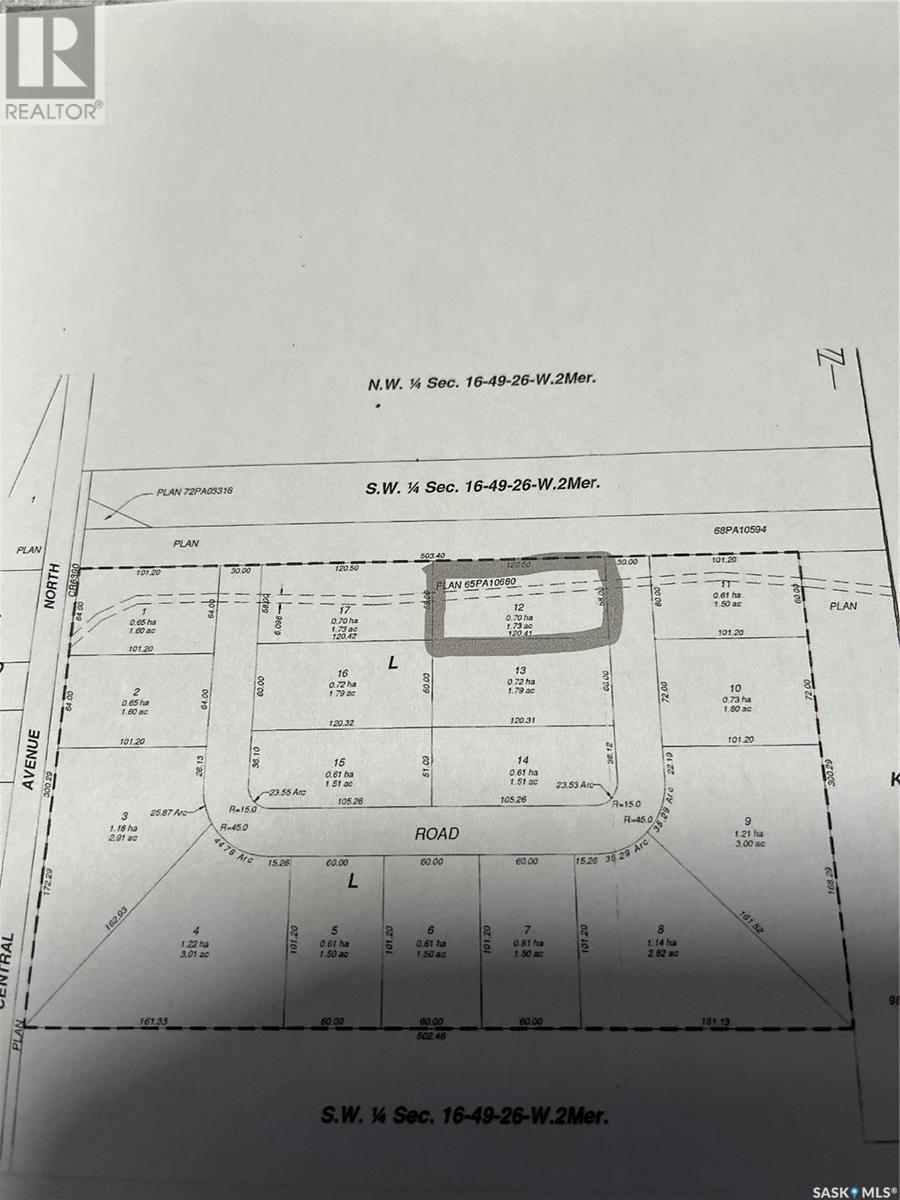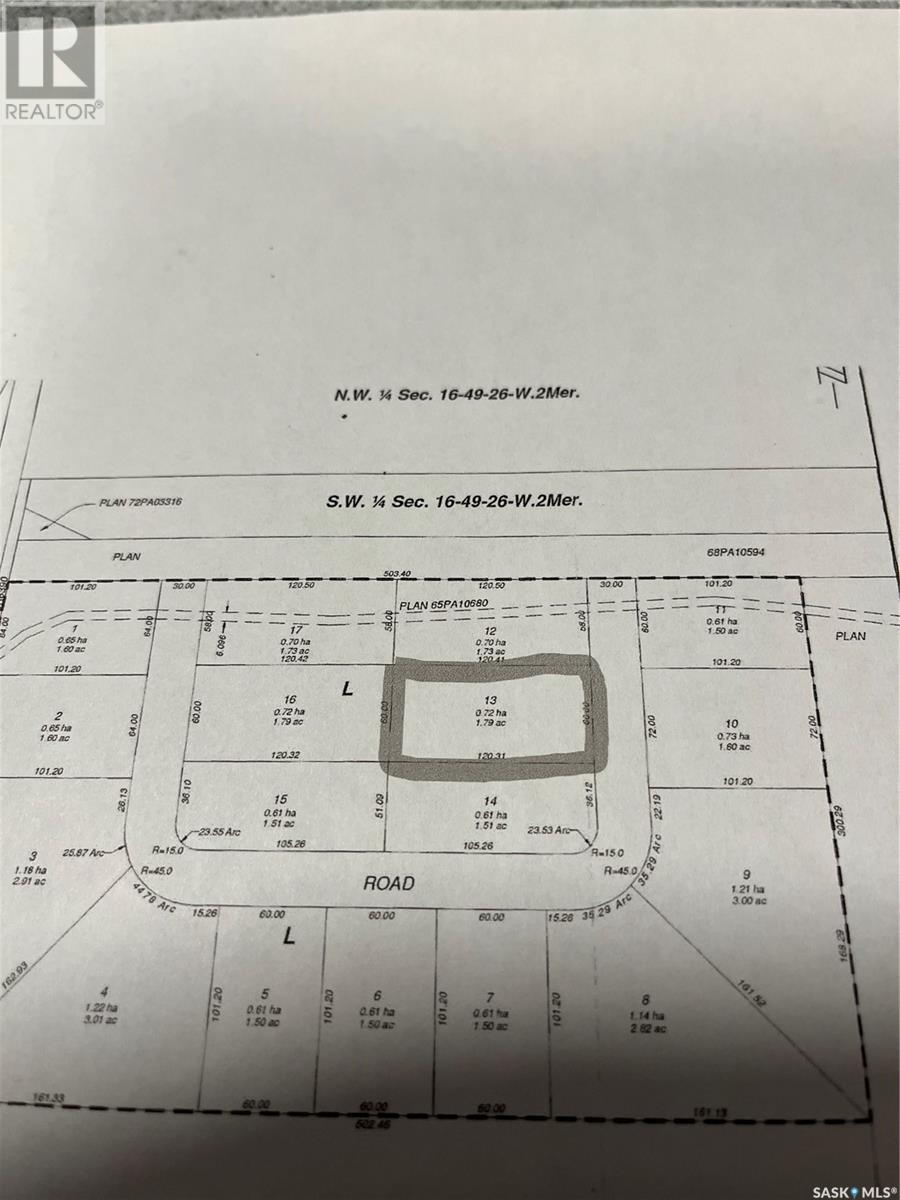15 Iron Bridge Terrace
Moose Jaw, Saskatchewan
Are you looking to build your dream house? Iron Bridge Estates is a premier subdivision located in the northwest corner of Moose Jaw. Designed to take advantage of nature and space, while maintaining the most desirable community infrastructure and amenities. Large country residential properties with an abundance of green spaces, park areas, and recreational pathways. Almost all of the remaining lots are designed for walkout basements. Prices and sizes range from .48 acres up to almost a full acre! Thoughtfully designed to ensure that every lot is worthy of your dream home. Architectural controls and design guidelines help develop and preserve the aesthetics and integrity of the community while protecting property values for generations. The Iron Bridge Community Association has approval to build a new Outdoor Recreation Facility with Sports Court/Ice Rink, storage and utility shed, and a community pavilion/gazebo with outdoor fireplace! Ask about the Developer’s Incentive Program, Seller Financing Program, and $5000 landscaping credit with approved landscaping companies. 15 Iron Bridge Terrace is a large corner lot totaling 0.68 of an acre! If you want to build your dream house in Moose Jaw, why would you build your forever home anywhere else? (id:51699)
236 Iron Bridge Drive
Moose Jaw, Saskatchewan
Looking to build your dream home? Iron Bridge Estates is a premier subdivision located in the northwest corner of Moose Jaw. Designed to take advantage of nature and space, while maintaining the most desirable community infrastructure and amenities. Large country residential properties with an abundance of green spaces, park areas, and recreational pathways. Almost all of the remaining lots are designed for walkout basements. Prices and sizes range from .48 acres up to almost a full acre! Thoughtfully designed to ensure that every lot is worthy of your dream home. Architectural controls and design guidelines help develop and preserve the aesthetics and integrity of the community while protecting property values for generations. The Iron Bridge Community Association has approval to build a new Outdoor Recreation Facility with Sports Court/Ice Rink, storage and utility shed, and a community pavilion/gazebo with outdoor fireplace! Ask about the Developer’s Incentive Program, Seller Financing Program, and $5000 landscaping credit with approved landscaping companies. 236 Iron Bridge Drive is large corner lot with beautiful views totaling 0.53 of an acre! If you want to build your dream house in Moose Jaw, why would you build your forever home anywhere else? (id:51699)
208 1st Street N
Tisdale Rm No. 427, Saskatchewan
If you are interested in small town living and are interested in building your dream home or large shop then you won't find a piece of property much more desirable than this. This gorgeous 1.64 acre corner lot has everything you need as it is fully serviced and has a great shelter belt of trees around it! Sylvania is a friendly community just 19kms from Tisdale, with a low cost of living and much lower taxes! All buildings and belongings will be removed from the lot for possession date. Come and have a look today! (id:51699)
Wakaw Lake North Retreat
Wakaw Lake, Saskatchewan
A 10 acre well treed former farmstead with some older buildings, electrical power and shallow well. It has a good four season road access to Wakaw and Saskatoon. It is minutes from Domremy beach on Wakaw lake. Town of Wakaw and airport minutes to the south. This lake is also ideal for sailing, float plane usage and fishing. (id:51699)
Wakaw Lake Farm/fly-In Retreat
Fish Creek Rm No. 402, Saskatchewan
158.72 Acre with a mixture of cultivated land(50-100 acres) native trees and shrubs and semi-permanent water bodies. Five minutes from paved airstrip and ten minutes from a sailing lake with numerous beaches. (id:51699)
Qu'appelle Valley View Retreat
Lumsden Rm No. 189, Saskatchewan
This 1.33-acre cottage/residential building site is situated on the edge of the Qu’Appelle Valley escarpment and is surrounded by native vegetation, pasture and organic farmland. There are no other dwellings in sight nor are there likely to be any in the near future! The seller and owner of the adjacent land is looking for a development plan that complements the unique natural surroundings. This is an ideal ‘off-grid’ construction location. However, power and natural gas are in the area (if needed); water (if needed) to be confirmed by buyer. (id:51699)
Kelsey Lake Retreat
Torch River Rm No. 488, Saskatchewan
A 15 acre abandoned farmstead within walking distance of Kelsey Lake in Northern Saskatchewan. Isolated, private and yet accessible. A flowing creek 1/4 mile to the west. This retreat is well treed, has an internal intermittent water body and is ideal for three or four season recreational or residential living in harmony with nature. (id:51699)
Krywy Land
Clayton Rm No. 333, Saskatchewan
What an incredible opportunity to purchase the perfect recreation quarter section of land!! Located right against the Swan Plain Community Pasture to the north and more crown land to the east, this quarter is every hunter and wildlife enthusiasts dream. With 44.5 +/- acres of natural grass, 115 +/- acres of bush and only 1/2 mile away from the valley and the Swan River you will not be disappointed with the memories that will be made with family and friends discovering everything this unique chunk of land has to offer. (id:51699)
1504 98th Street
Tisdale, Saskatchewan
This 1276 sq ft house with a single attached garage in Tisdale, SK has 4 bedrooms and 3 bathrooms. Unique to have 2 ensuite bathrooms, one on the main floor and one in the generous basement bedroom. The kitchen boasts well maintained mahogany cabinets with a beautiful matching built in china cabinet in the spacious dining room which opens to a sitting area leading into the living room. All rooms have ample windows to allow the beautiful sunshine in. Many upgrades done in 2024 - E & S walls excavated, backyard tree removal and grass, sump pump, paint, painted kitchen counters, windows 2012, and shingles 2017. The big renos are done, just need your finishing touches to make it your own, do not wait to see this property. Call today to book your viewing. (id:51699)
845 Prospect Avenue
Oxbow, Saskatchewan
Come take a look at this amazing 2 bedrooms up and 2 bedrooms down home, It is located on a mature lot with a private backyard that is completely fenced. This home has been completely renovated in the last few years: new windows, new Hardie board cement siding, new flooring throughout, new bathrooms, new stainless steel appliances and updated modern lighting. The entry through the attached garage opens up to a large mudroom/laundry room that includes a sink for extra convenience. The kitchen/dining room has a great open concept and modern design that is perfect for entertaining. The dining room patio doors extend the entertainment area onto the private back deck. The master bedroom features gorgeous lighting with a three piece ensuite. The living room has a large picture window overlooking the front yard. The basement adds two more bedrooms, a bathroom, and a large family room. Ecobee smart thermostat. Fibre optic internet. Water softener 2024. Water heater 2022. 2024 eavestroughs on back of house. Driveway levelled, edged, and regravelled 2024. (id:51699)
Lot 12 Robertson Crescent
Buckland Rm No. 491, Saskatchewan
1.79 acres more or less, Commercial / Industrial lot, to be subdivided from current larger title, as depicted by shaded area on listing diagram. This Lot could accommodate many different business opportunities with, Power, Gas, Water and pavement to all serviced lots. Located in the RM of Buckland, bordering on Prince Albert City limits, is this newest Nisbet Industrial Park! Call now for more information! (id:51699)
Lot 13 Robertson Crescent
Buckland Rm No. 491, Saskatchewan
1.78 acres more or less, Commercial / Industrial lot, to be subdivided from current larger title, as depicted by shaded area on listing diagram. This Lot could accommodate many different business opportunities with, Power, Gas, Water and pavement to all serviced lots. Located in the RM of Buckland, bordering on Prince Albert City limits, is this newest Nisbet Industrial Park! Call now for more information! (id:51699)

