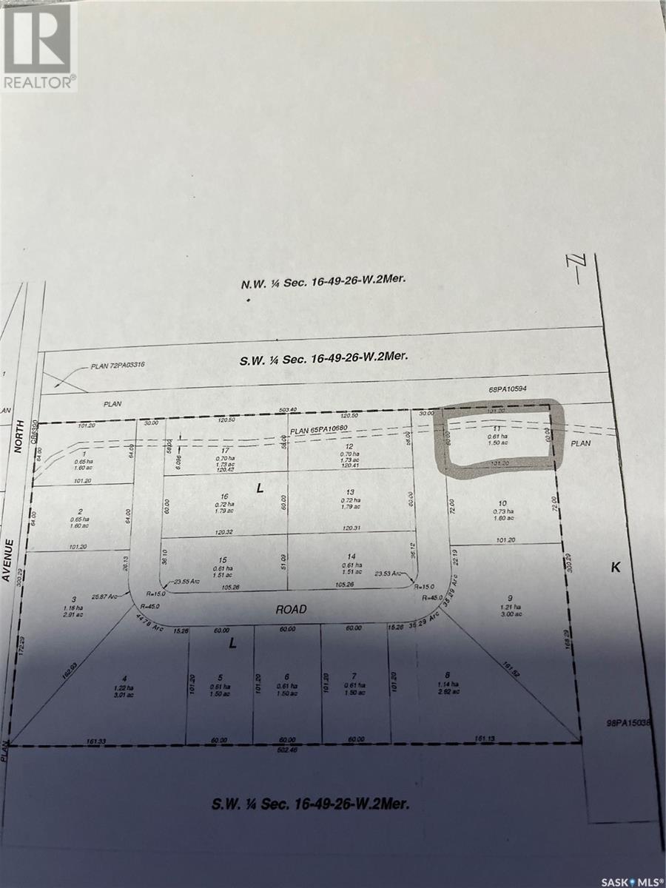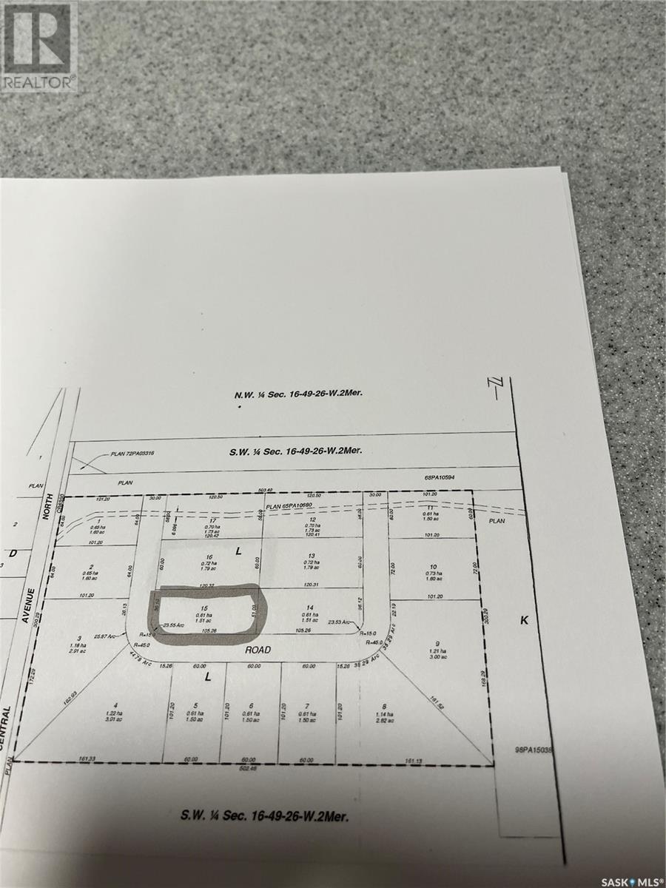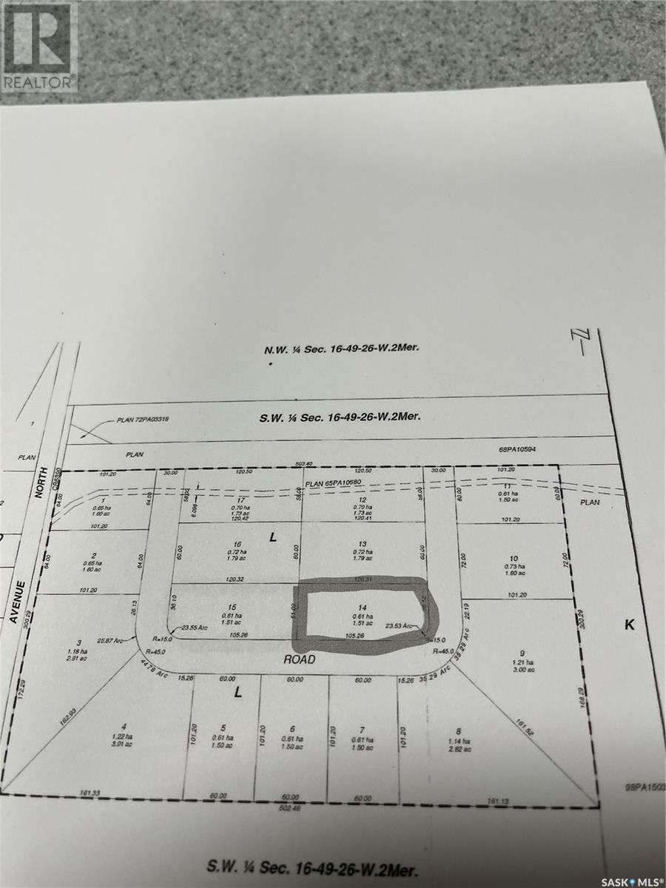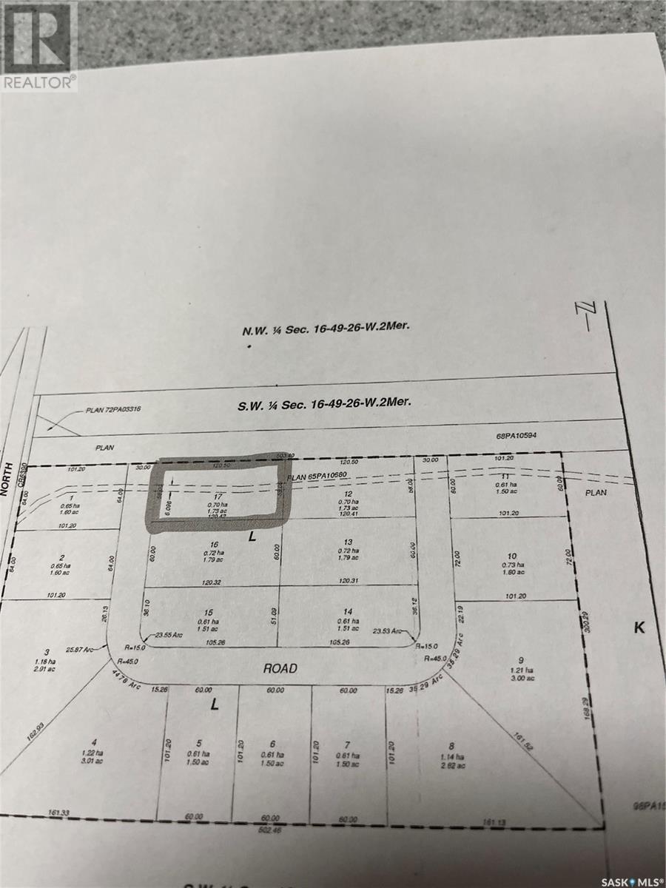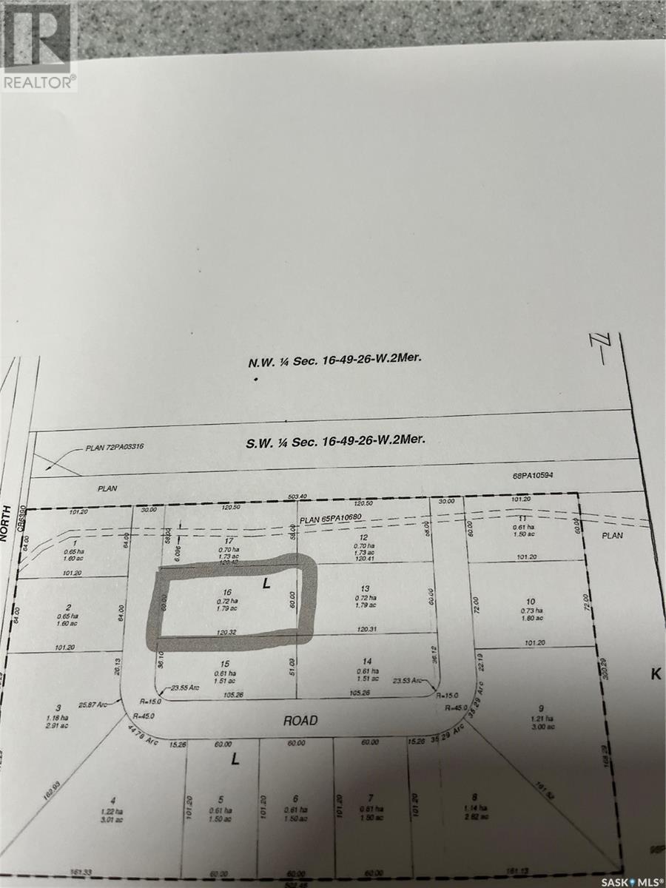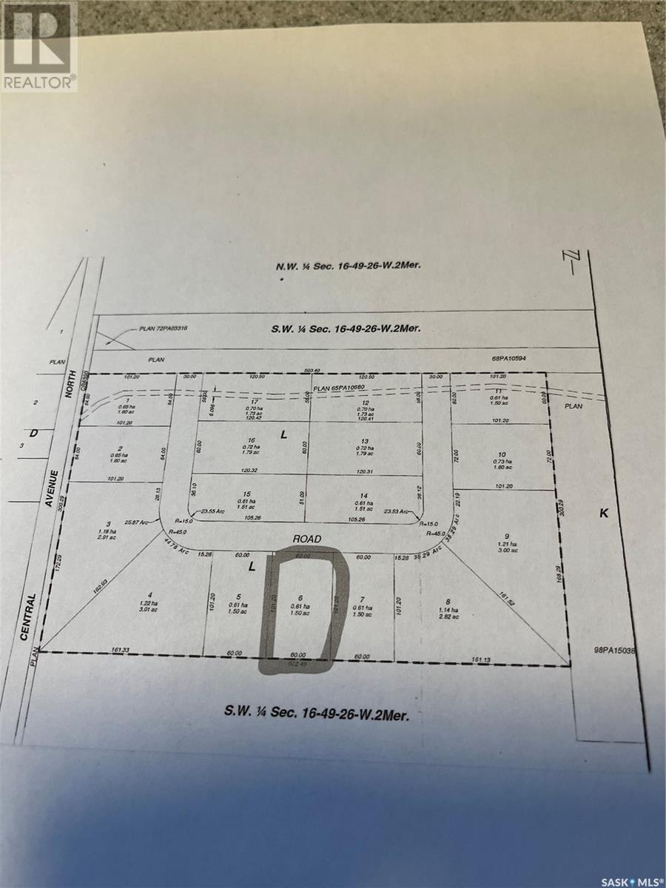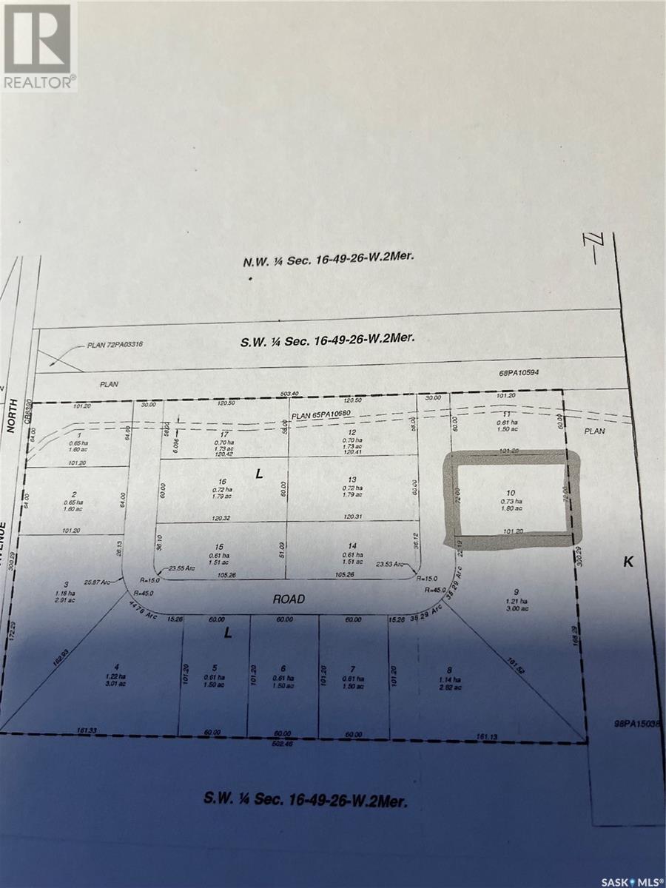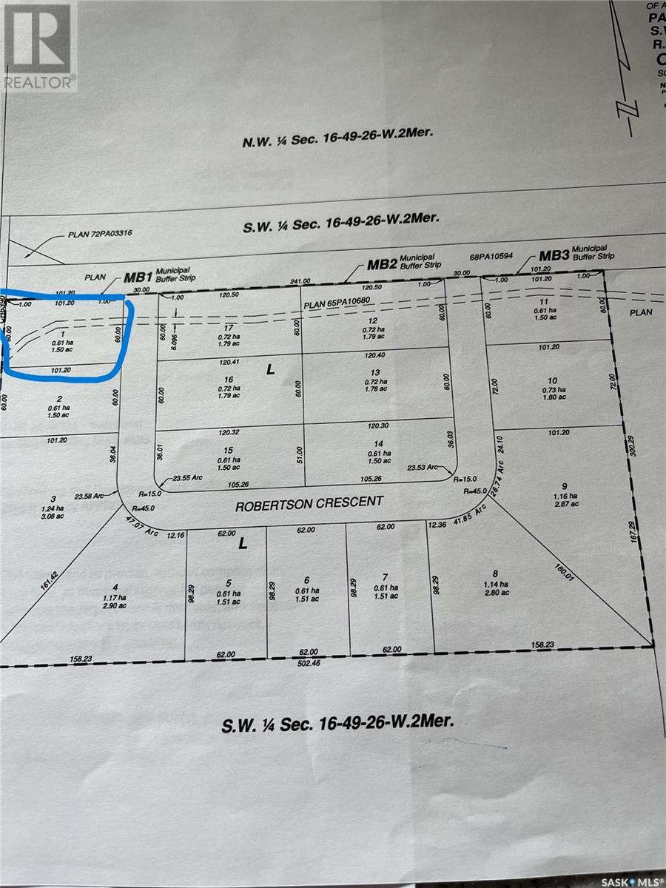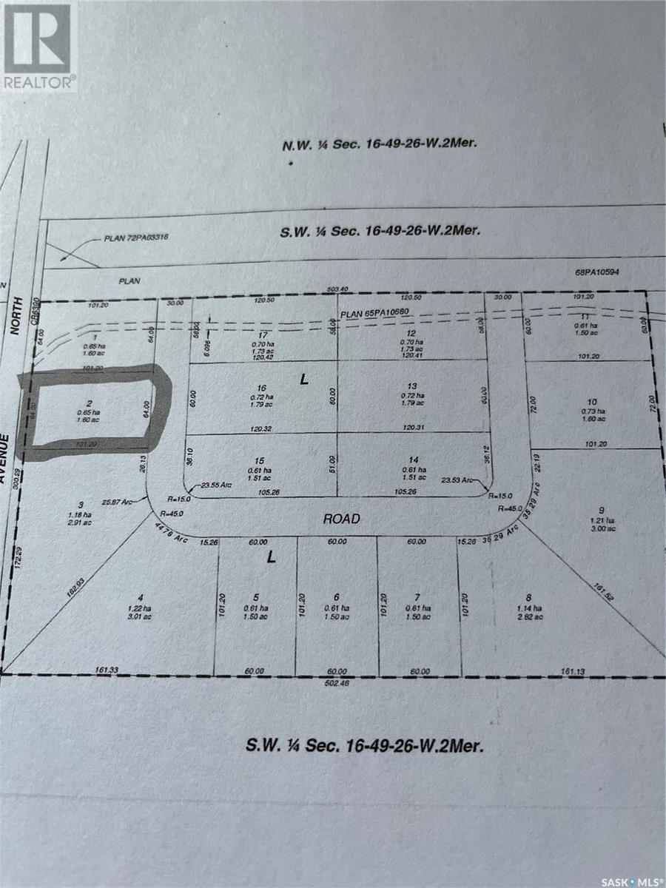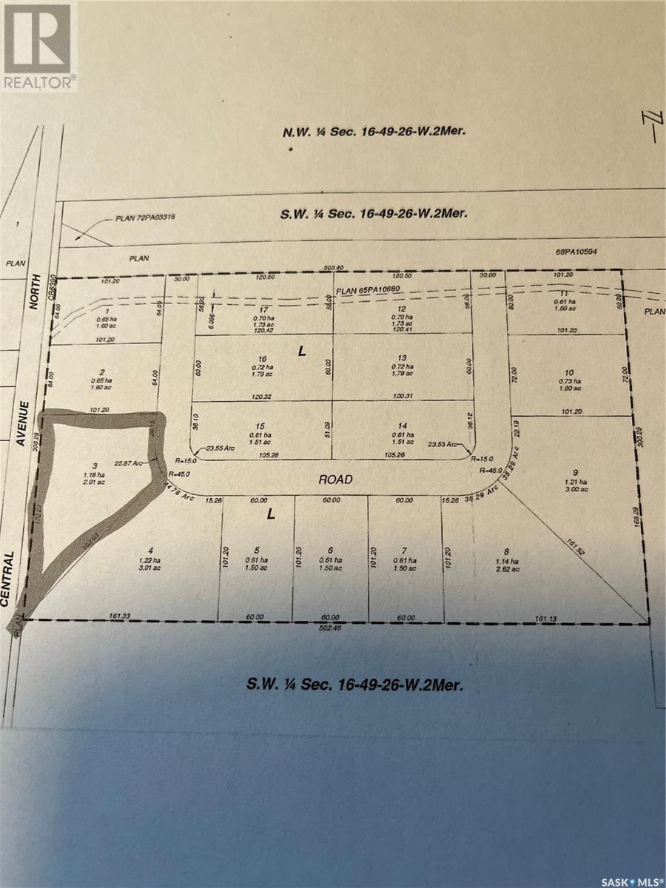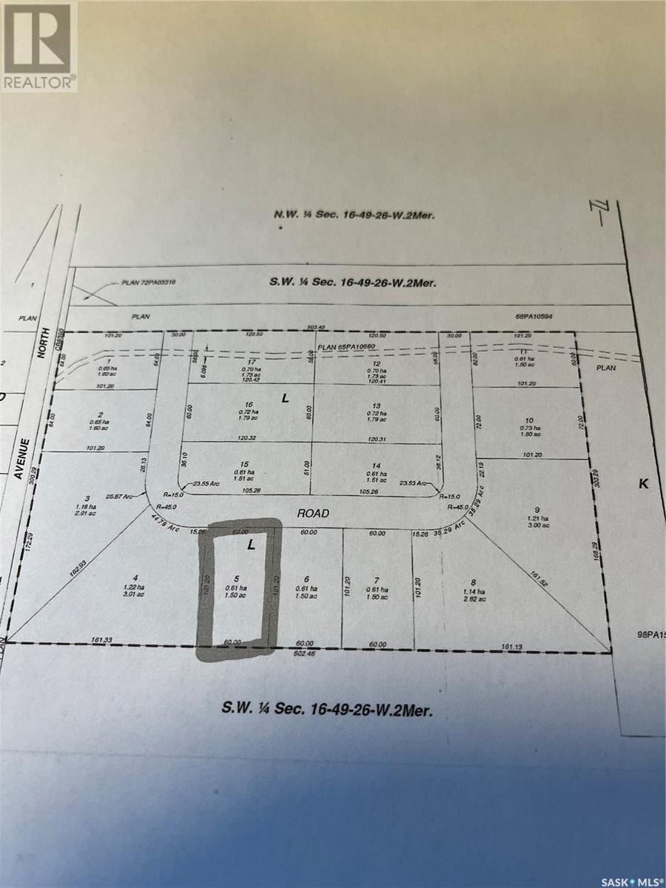Lot 11 Robertson Crescent
Buckland Rm No. 491, Saskatchewan
1.50 acres more or less, Commercial / Industrial lot, to be subdivided from current larger title, as depicted by shaded area on listing diagram. This Lot could accommodate many different business opportunities with, Power, Gas, Water and pavement to all serviced lots. Located in the RM of Buckland, bordering on Prince albert City limits, is this newest Nisbet Industrial Park! Call now for more information! (id:51699)
Lot 15 Robertson Crescent
Buckland Rm No. 491, Saskatchewan
1.50 acres more or less, Commercial / Industrial lot, to be subdivided from current larger title, as depicted by shaded area on listing diagram. This Lot could accommodate many different business opportunities with, Power, Gas, Water and pavement to all serviced lots. Located in the RM of Buckland, bordering on Prince Albert City limits, is this newest Nisbet Industrial Park! Call now for more information! (id:51699)
Lot 14 Robertson Crescent
Buckland Rm No. 491, Saskatchewan
1.50 acres more or less, Commercial / Industrial lot, to be subdivided from current larger title, as depicted by shaded area on listing diagram. This Lot could accommodate many different business opportunities with, Power, Gas, Water and pavement to all serviced lots. Located in the RM of Buckland, bordering on Prince Albert City limits, is this newest Nisbet Industrial Park! Call nor for more information! (id:51699)
Lot 17 Robertson Crescent
Buckland Rm No. 491, Saskatchewan
1.79 acres more or less, Commercial / Industrial lot, to be subdivided from current larger title, as depicted by shaded area on listing diagram. This Lot could accommodate many different business opportunities wit, Power, Gas, Water and pavement to all serviced lots. Located in the RM of Buckland, bordering on Prince Albert City Limits, is this newest Nisbet Industrial Park! Call now for more information! (id:51699)
Lot 16 Robertson Crescent
Buckland Rm No. 491, Saskatchewan
1.79 acres more or less, Commercial / Industrial lot, to be subdivided from current larger title, as depicted by shaded area on listing diagram. This Lot could accommodate many various different business opportunities with, Power, Gas, Water and pavement to all serviced lots. Located in the RM of Buckland, bordering on Prince Albert City limits, is this newest Nisbet Industrial Park! Call now for more information! (id:51699)
Lot 6 Robertson Crescent
Buckland Rm No. 491, Saskatchewan
1.51 acres more or less, Commercial / Industrial lot, to be subdivided from current larger title, as depicted on listing diagram. This Lot could accommodate many different business opportunities with, Power, Gas, Water and pavement to all serviced lots. Located in the RM of Buckland, bordering on Prince Albert City limits, is this newest Nisbet Industrial Park! Call now for more information! (id:51699)
Lot 10 Robertson Crescent
Buckland Rm No. 491, Saskatchewan
1.80 acres more or less, Commercial / Industrial lot to be subdivided from current larger title, as depicted by shaded area on listing diagram. This Lot could accommodate many different business opportunities with, Power, Gas, Water and pavement to all serviced lots. Located in the RM of Buckland, bordering on Prince Albert City limits, is this newest Nisbet Industrial Park! Call now for more information! (id:51699)
Lot 1 Roberston Crescent
Buckland Rm No. 491, Saskatchewan
1.50 acres more or less, Commercial / Industrial lot, to be subdivided from current larger title, as depicted by shaded area on listing diagram. This lot could accommodate many different business opportunities with, Power, Gas, Water & Pavement to all serviced lots. Located in the RM of Buckland, bordering on Prince Albert City limits, is this newest Nisbet Industrial Park. Call now for more information! (id:51699)
Lot 2 Robertson Crescent
Buckland Rm No. 491, Saskatchewan
1.50 acres more or less, Commercial / Industrial Lot, to be subdivided from current larger title, as depicted by shaded area on listing diagram. This lot could accommodate many different business opportunities with, Power, Gas, Water & pavement to all serviced lots. Located in the RM of Buckland, bordering on Prince Albert City limits, is this Newest Nisbet Industrial Park! Call now for more information! (id:51699)
Lot 4 Robertson Crescent
Buckland Rm No. 491, Saskatchewan
2.09 acres more or less, Commercial / Industrial lot, to be subdivided from current larger title, as depicted by the shaded area on listing diagram. This lot could accommodate many different business opportunities with, Power, Gas, Water and pavement to all serviced lots. Located in the RM of Buckland, bordering on Prince Albert City limits, is this Newest Nisbet Industrial Park! Call now for more information (id:51699)
Lot 3 Robertson Crescent
Buckland Rm No. 491, Saskatchewan
3.08 acres more or less, Commercial / Industrial lot, to be subdivided from current larger title, as depicted by shaded area on listing diagram. This lot could accommodate many different business opportunities with, Power, Gas, Water & pavement to all serviced lots. Located in the RM of Buckland, bordering on Prince Albert City limits, is this newest Nisbet Industrial Park! Call now for more information! (id:51699)
Lot 5 Robertson Crescent
Buckland Rm No. 491, Saskatchewan
1.51 acres more or less, Commercial / Industrial lot, to be subdivided from current larger title, as depicted by shaded area on listing diagram. This lot could accommodate many different business opportunities, with Power, Gas, Water and pavement to all serviced lots. Located in the RM of Buckland, bordering on Prince Albert City limits, is this newest Nisbet Industrial Park! Call now for more information! (id:51699)

