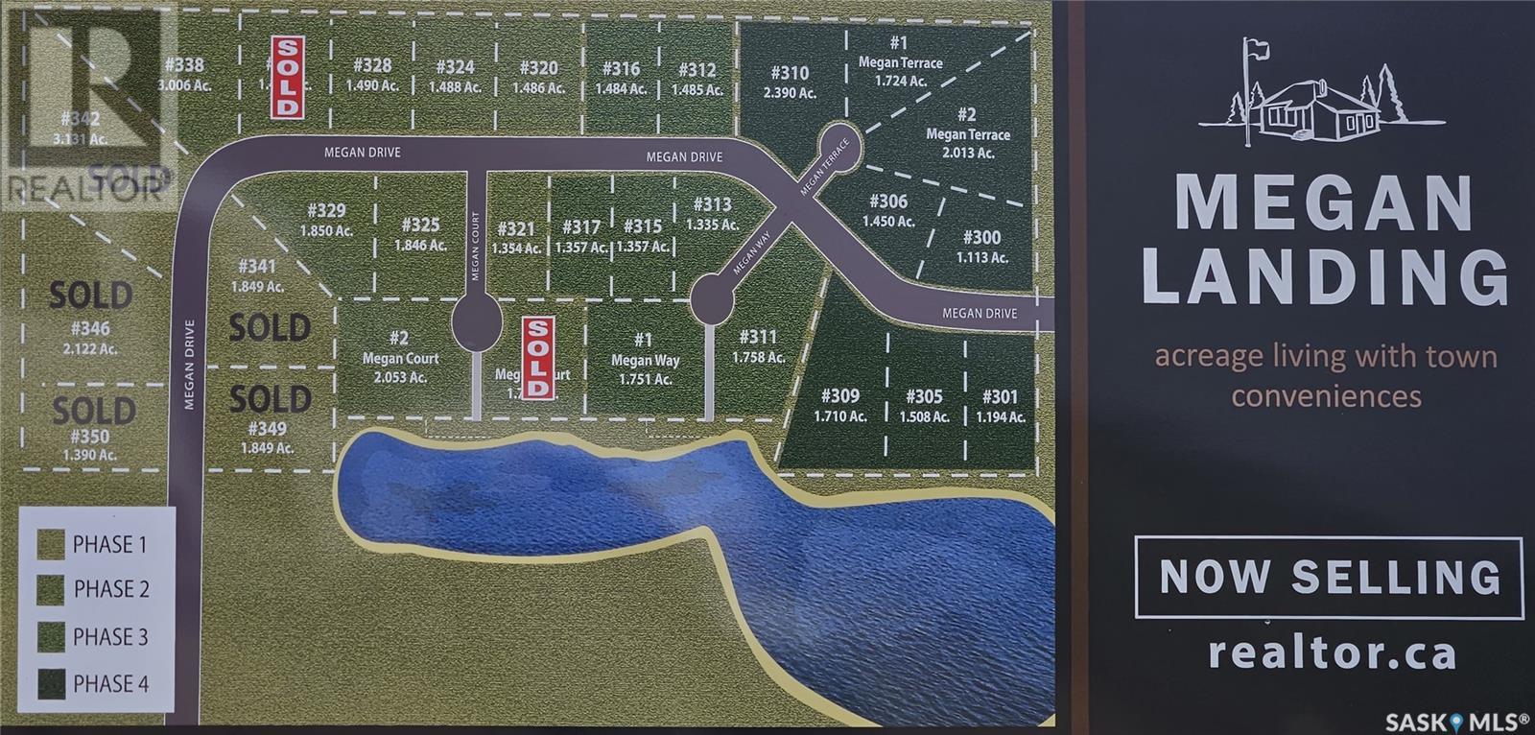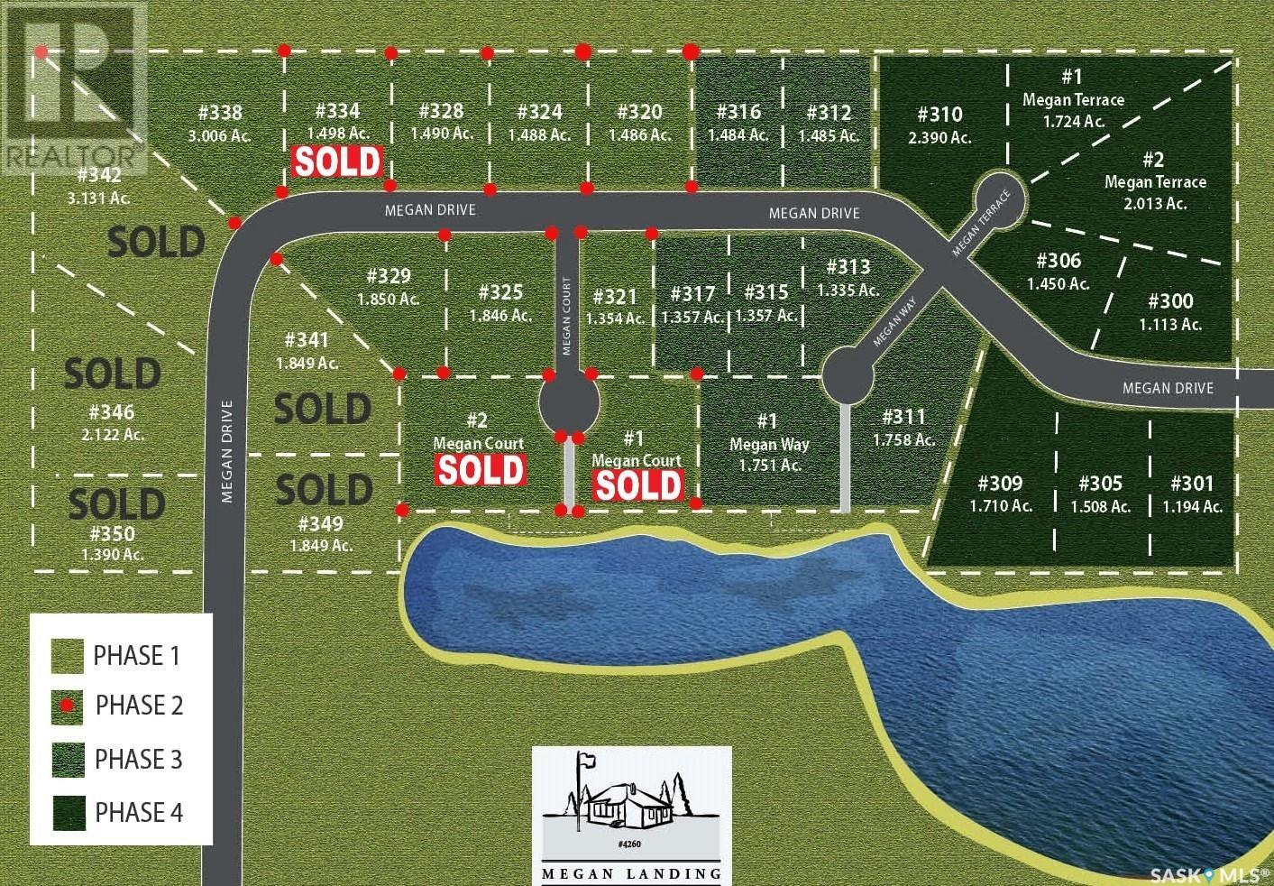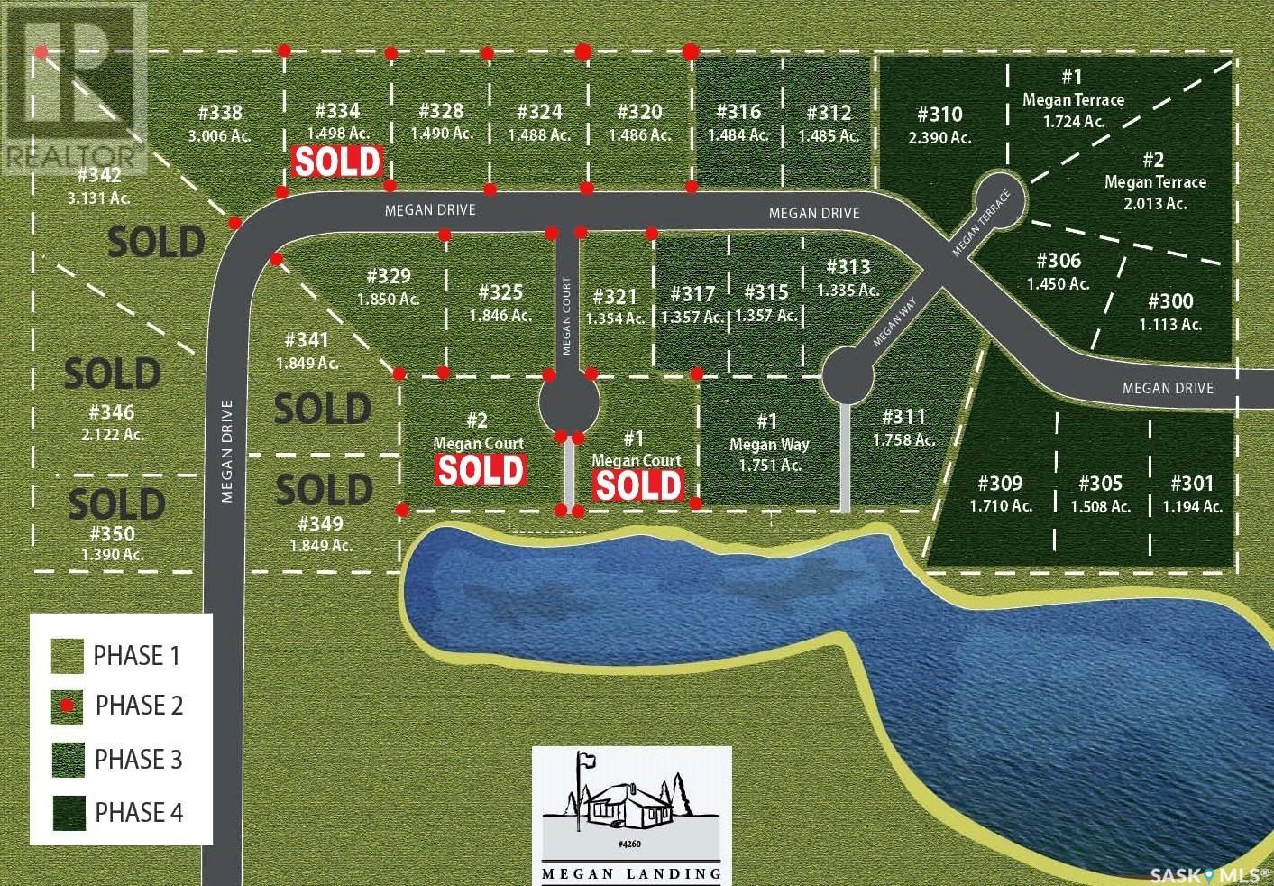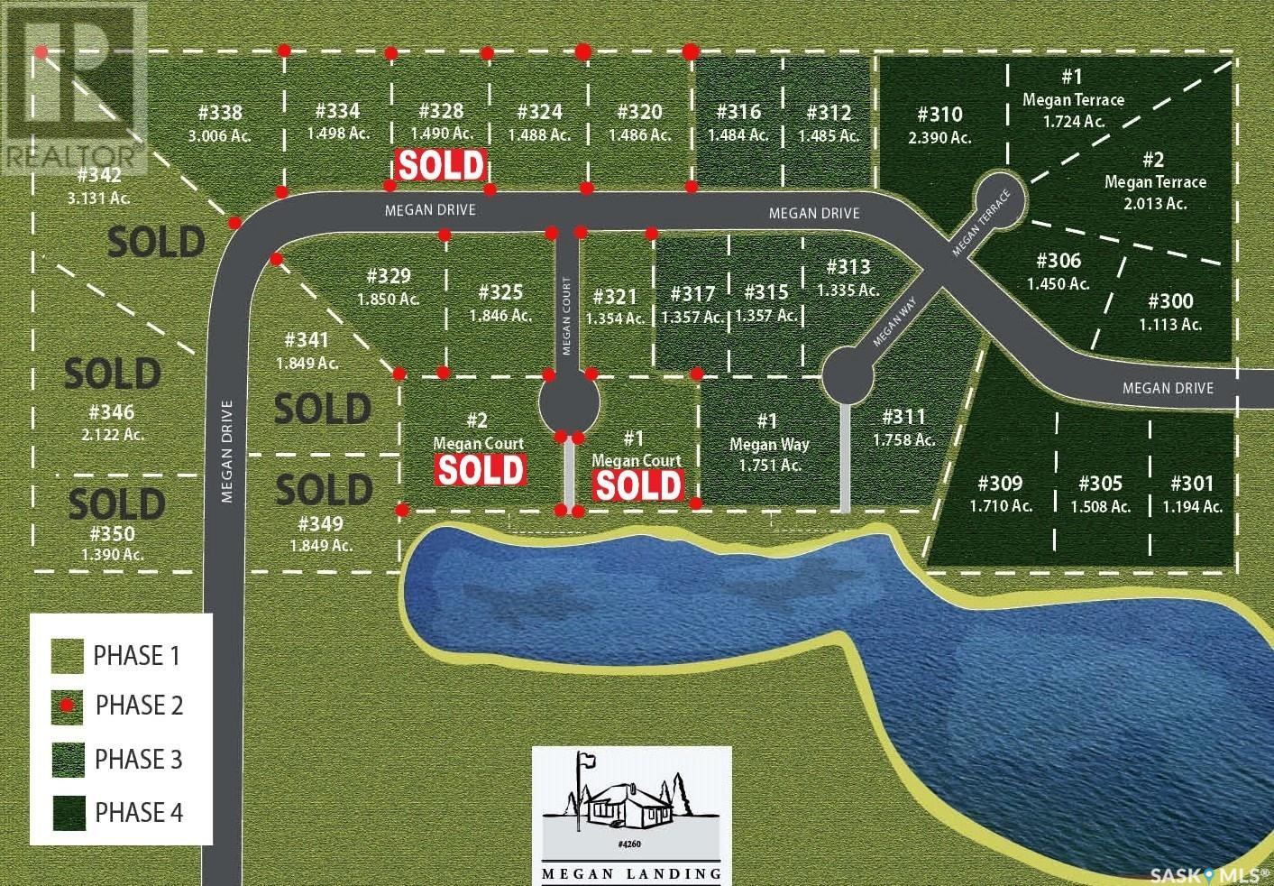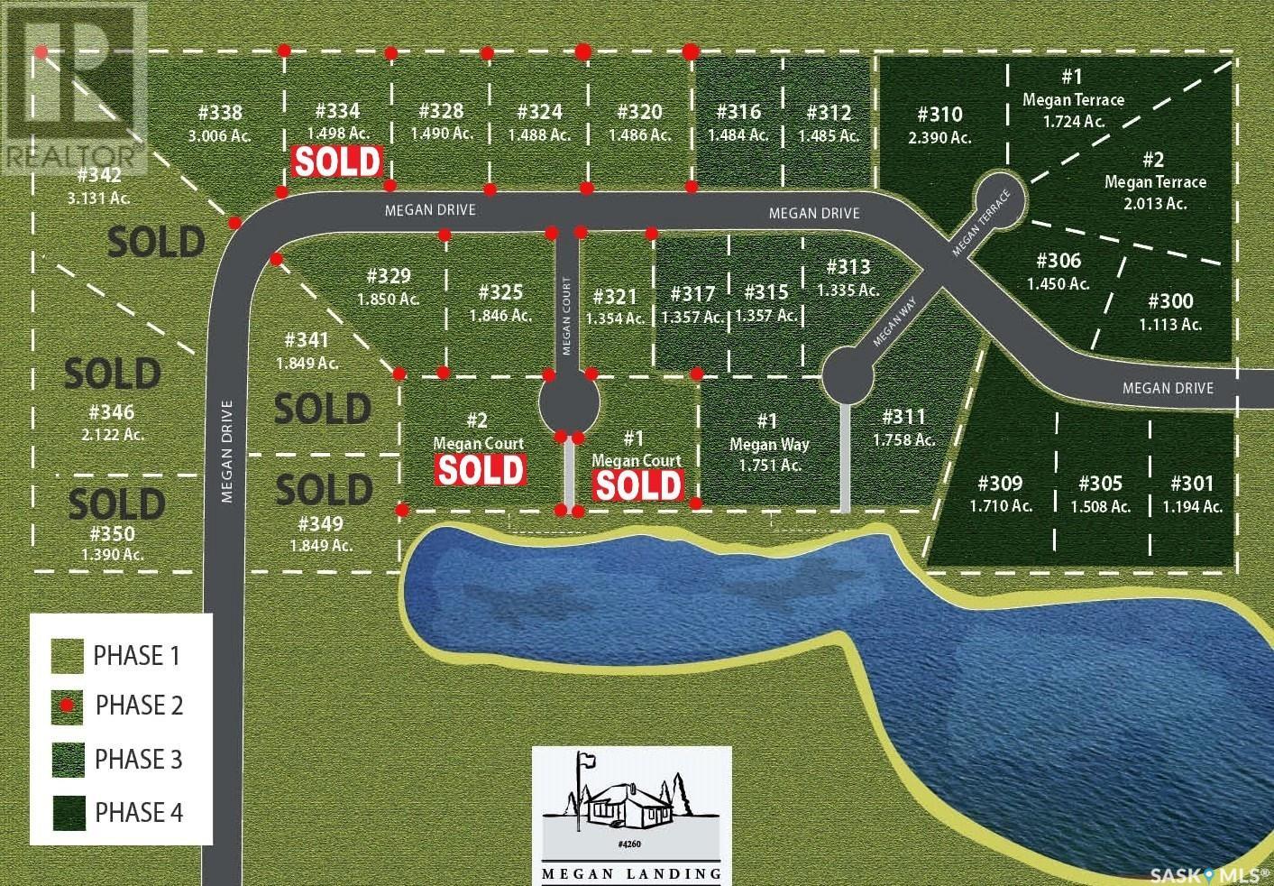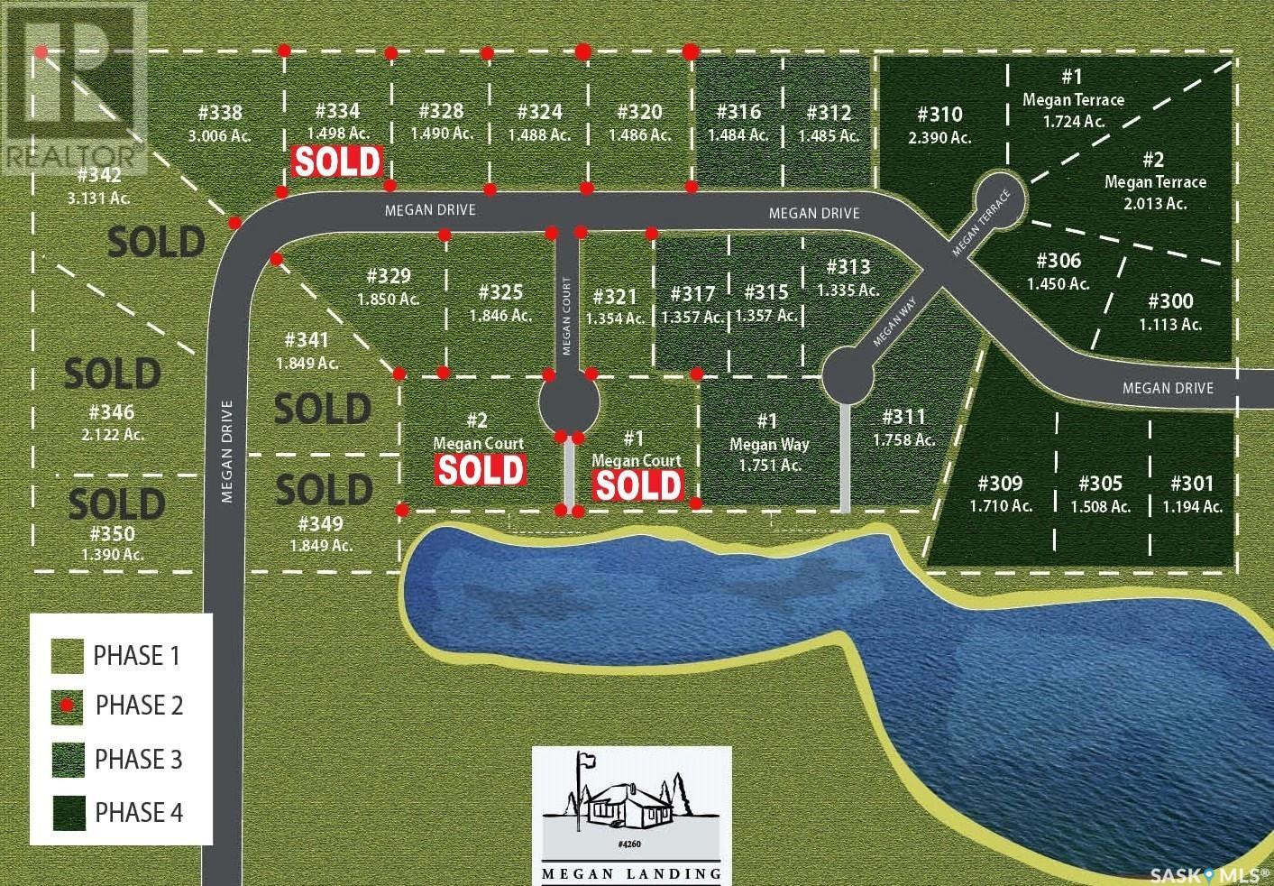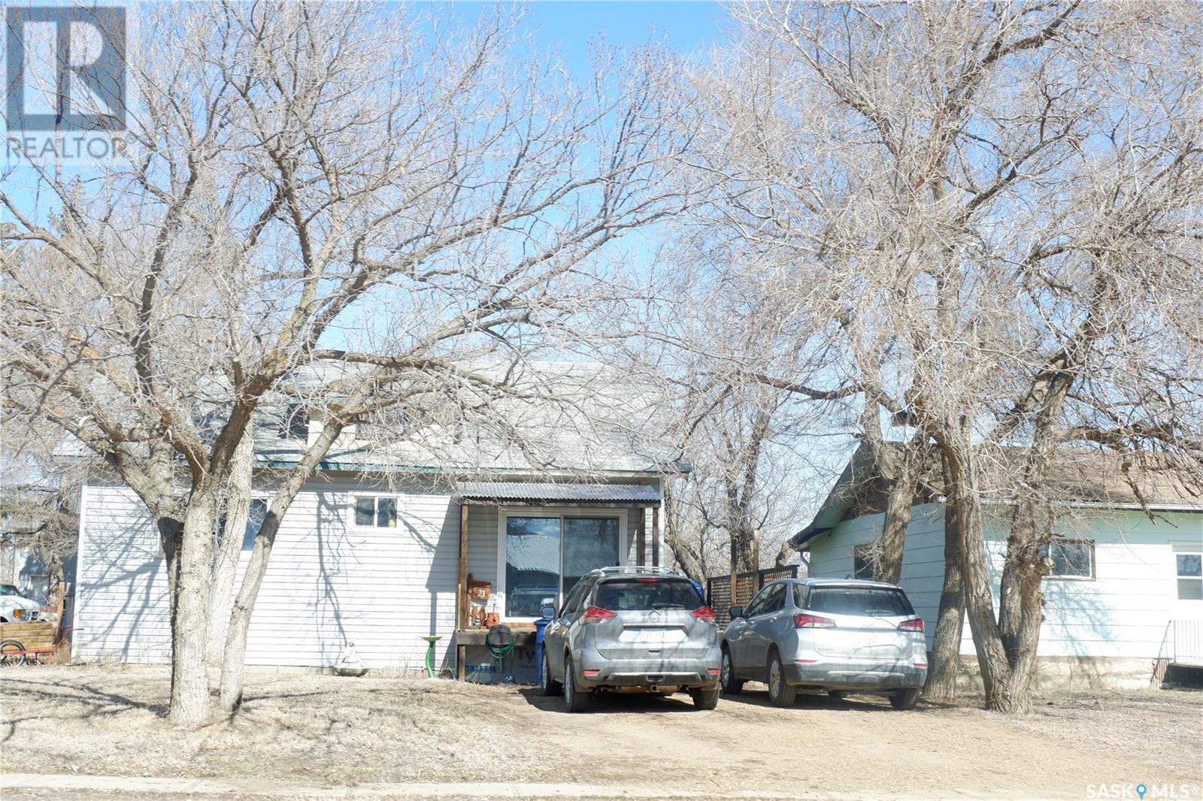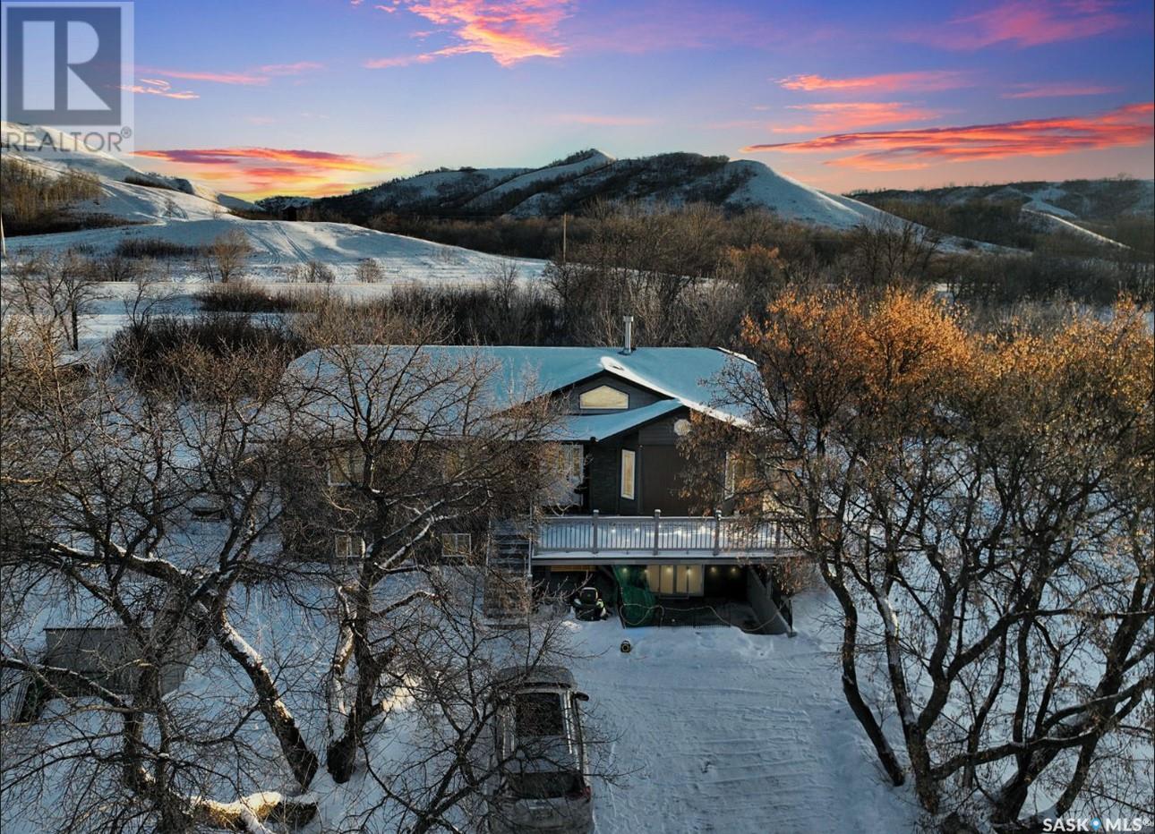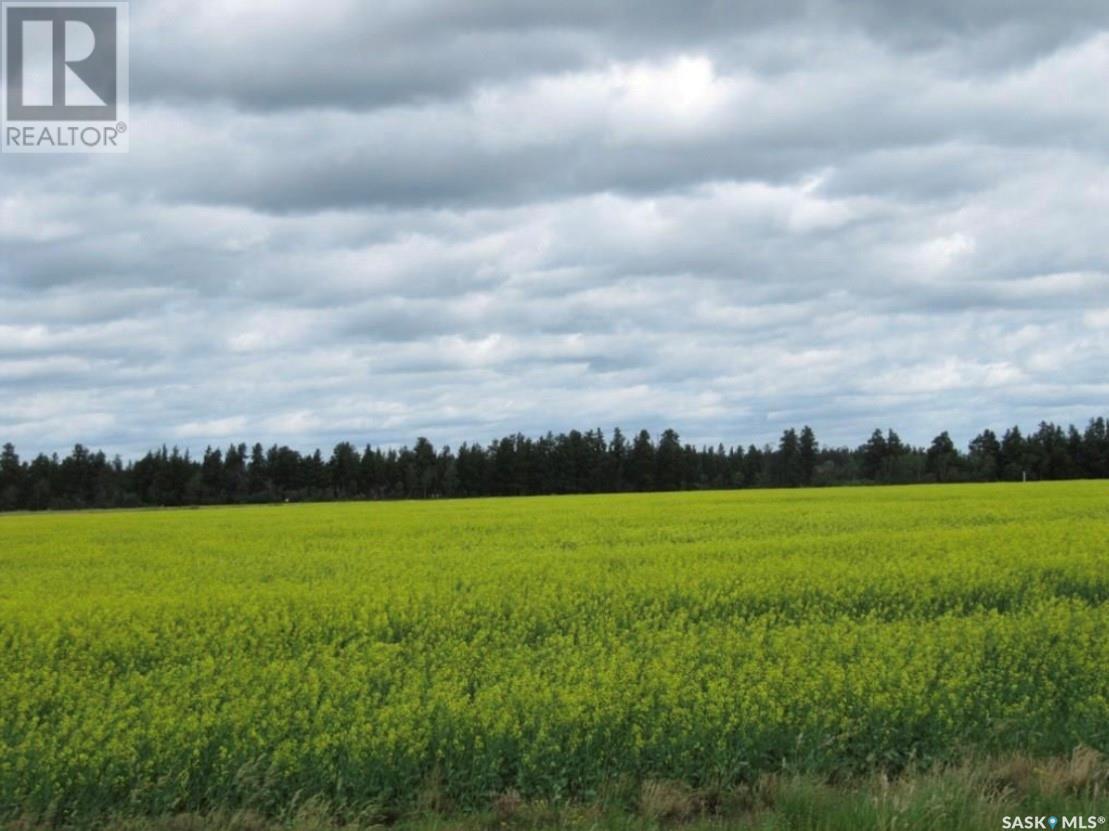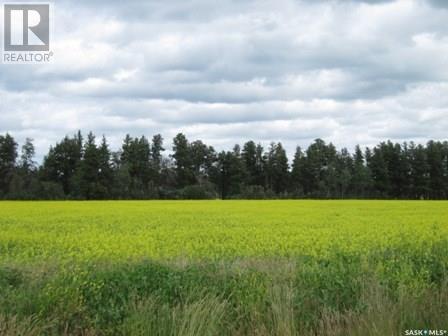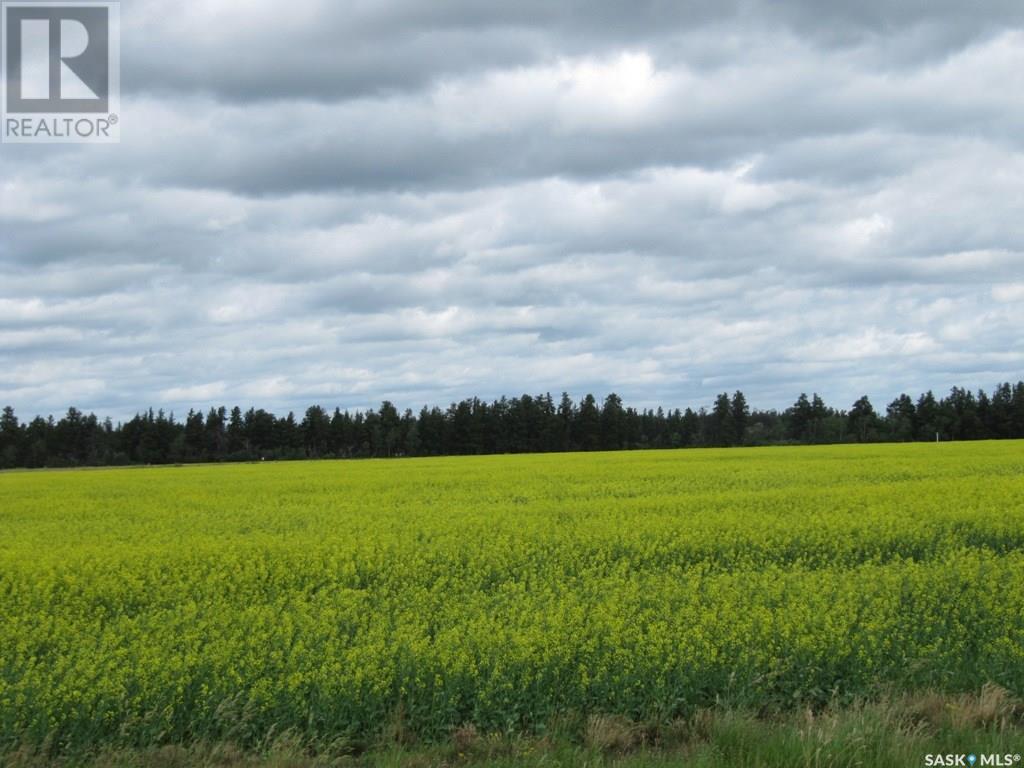328 Megan Drive
Tisdale, Saskatchewan
Looking for a spacious property with town services? Phase 2 of Megan Landing features 1.5-3 acre lots perfect for building your dream home and enjoying the freedom of an acreage lifestyle. This picturesque development boasts a stunning spring-fed lake, ample green space, and the convenience of town services. Don't miss this opportunity to create your own private oasis. (id:51699)
325 Megan Drive
Tisdale, Saskatchewan
Looking for a spacious property with town services? Phase 2 of Megan Landing features 1.5-3 acre lots perfect for building your dream home and enjoying the freedom of an acreage lifestyle. This picturesque development boasts a stunning spring-fed lake, ample green space, and the convenience of town services. Don't miss this opportunity to create your own private oasis. (id:51699)
320 Megan Drive
Tisdale, Saskatchewan
Looking for a spacious property with town services? Phase 2 of Megan Landing features 1.5-3 acre lots perfect for building your dream home and enjoying the freedom of an acreage lifestyle. This picturesque development boasts a stunning spring-fed lake, ample green space, and the convenience of town services. Don't miss this opportunity to create your own private oasis. (id:51699)
329 Megan Drive
Tisdale, Saskatchewan
Looking for a spacious property with town services? Phase 2 of Megan Landing features 1.5-3 acre lots perfect for building your dream home and enjoying the freedom of an acreage lifestyle. This picturesque development boasts a stunning spring-fed lake, ample green space, and the convenience of town services. Don't miss this opportunity to create your own private oasis. (id:51699)
338 Megan Drive
Tisdale, Saskatchewan
Looking for a spacious property with town services? Phase 2 of Megan Landing features 1.5-3 acre lots perfect for building your dream home and enjoying the freedom of an acreage lifestyle. This picturesque development boasts a stunning spring-fed lake, ample green space, and the convenience of town services. Don't miss this opportunity to create your own private oasis. (id:51699)
321 Megan Drive
Tisdale, Saskatchewan
Looking for a spacious property with town services? Phase 2 of Megan Landing features 1.5-3 acre lots perfect for building your dream home and enjoying the freedom of an acreage lifestyle. This picturesque development boasts a stunning spring-fed lake, ample green space, and the convenience of town services. Don't miss this opportunity to create your own private oasis. (id:51699)
309 2nd Avenue
Gerald, Saskatchewan
If your looking to escape the noise or hustle and find space, in a stunning custom home that could pulls in $2300 of passive income monthly,-peek at what's perched on 6 lots in the quiet, cozy village of Gerald, Saskatchewan. Divinely located between Nutrien and Mosaic Potash mines in the heart of SE Sasks potash belt you will find a quiet cozy town (with school bus pickup), built along the edge of the cut arm creek-a location where potash and farmers meet in our industry rich neck of the woods. 309 2nd Avenue greets you with a style of home, not seen everyday. From the second you open the front door a grand stair case centred in the middle of the home separates kitchen/dining from a well lit sunken living room with original hardwood floor and Natural Gas Fireplace. Original, mint condition linoleum flooring, uniform for the main floor accents the custom Winnipeg fabricated tile.Fridge, Stove top, & Induction oven all included in sale price as well as RO. Second floor boasts a ductless split AC, hardwood floors, a full 4 pc bath,2 large bedrooms & adequate closet space. The 2nd floor Master boasts his and her closets, natural light & a 2 pc ensuite. The basement features a fully finished rec space, sauna, large dry storage area & plenty of room for freezers or root veggies. The detached 24x36 garage has 2 rental suites totalling over 1700 sq ft, a 1 bedroom, kitchen living & bathroom, shared laundry & a 2 bedroom unit with kitchen, bath and living/lounging space bringing in $2000+ month when rented. A large mature perennial, private and well treed back yard on 6 lots is a summer time oasis complete with zip line & playhouse. A heated 16x24 work shop is also included, which boasts an additional 12x16 addition & 10x24 lean. If your still with me, lets get that tour booked & you into this stunning fairy tale spread just 15 minutes from the potash hub of Esterhazy! (id:51699)
21 3rd Street E
Willow Bunch, Saskatchewan
Located in the Town of Willow Bunch, nestled in a lovely valley. This is a great home in a great location. 3 levels which allows for lots of room for your family! Main floor laundry in the side porch that leads to the upgraded kitchen. You will enjoy the patio doors out to the back deck. There is a dining room, living room, 2 bedrooms and a 3-piece bath on this level. Upstairs you will notice the large loft space which could be one bedroom or divided into 2. There is a closet area inbetween. The basement is fully developed with a family room, complete with bar area, lots of storage rooms and another 4-piece bath. The Utility room houses the natural gas forced air furnace and the water heater is in the back storage area. You will notice some upgraded vinyl windows. A fully fenced back yard is a must for pets and children. A character home with lots of space! Come check it out! Willow Bunch is a wonderful commimity with lots to offer. A grocery store, gas station, bar with terrific food, liquor/gift shop, skating rink and outdoor pool to name a few. Come see for yourself! You will want to move right in! (id:51699)
317 Ivy Heights
Crooked Lake, Saskatchewan
Seeking lake life on an owned lot at Crooked lake? Look no further for this modern and on trend 4 bed 3 bath with walk out. A large mature treed lot set the stage for the tranquillity needed at the lake.The main floor is a stunning lay out with vaulted ceilings, granite counters, SS appliances and many south and north facing windows for optimum light at all times of the day. A natural gas fireplace featured in the central area of the main floor leaves 317 Ivy Heights Rd an amazing bonus whether playing cards in the kitchen or cozying and listening to the lake in the front living room. All Rooms have large walk in closets with their own light so you'll never get dressed in the dark. Main floor boasts built in cabinetry/trophy case, main floor laundry, pocket doors for optimum use of space. French doors off the dining area are waiting for you to place your custom deck & hot tub. Basement features infloor heat and a large recreation space that includes projector and screen with purchase price. Bonus features 3 piece custom tiled bathroom/shower, basement master has dual closets, large windows and gorgeous ceramic tile flooring throughout.A deep 165 ft French well & septic tank are on site as well as a septic monitoring gauge in the basement to always be up to date with your facilities. Come see what Moose Bay & 317 Ivy Heights Road has to offer you this summer by pulling the trigger on your lake dreams and call your agent today (id:51699)
Lot 11 Parcel 3.41 Acres
Nipawin Rm No. 487, Saskatchewan
Youkan Developments Subdivision has residential lots available 1 mile East of Nipawin. The convenience of town; the quiet of an acreage. Services such as natural gas, power, telephone are close by. Water & septic are the purchaser's responsibility. Be a Builder or Bring your Builder! (id:51699)
Lot 10 Parcel 3.55 Acres
Nipawin Rm No. 487, Saskatchewan
Youkan Developments Subdivision has residential lots available 1 mile East of Nipawin. The convenience of town; the quiet of an acreage. Services such as natural gas, power, telephone are close by. Water & septic are the purchaser's responsibility. Be a Builder or Bring your Builder! (id:51699)
Lot 13 Parcel 3.53 Acres
Nipawin Rm No. 487, Saskatchewan
Youkan Developments Ltd. Subdivision has residential lots available 1 mile East of Nipawin. The convenience of town offering the quiet of acreage living. Services such as natural gas, power, telephone are close by. Water & septic are the purchaser's responsibility. "Be a Builder or Bring a Builder!" (id:51699)

