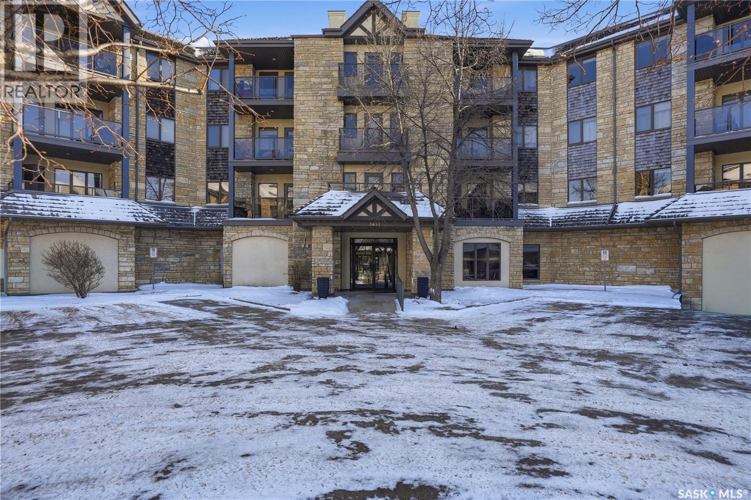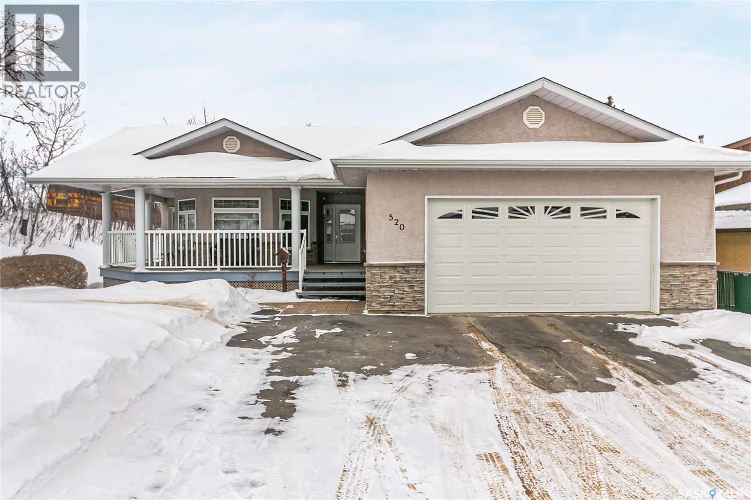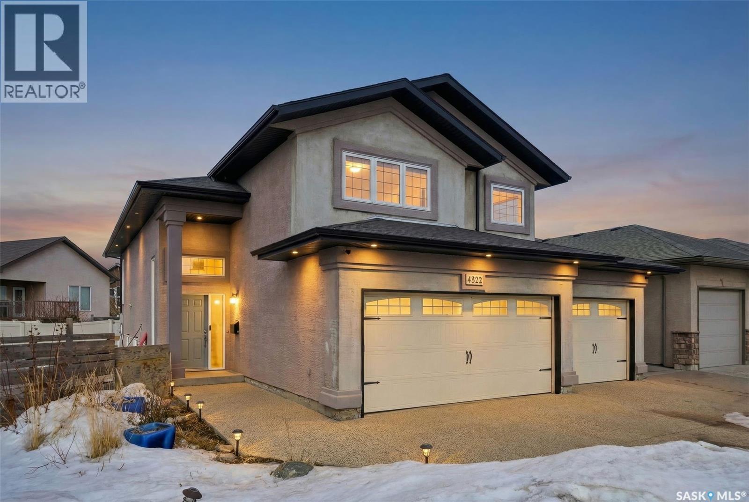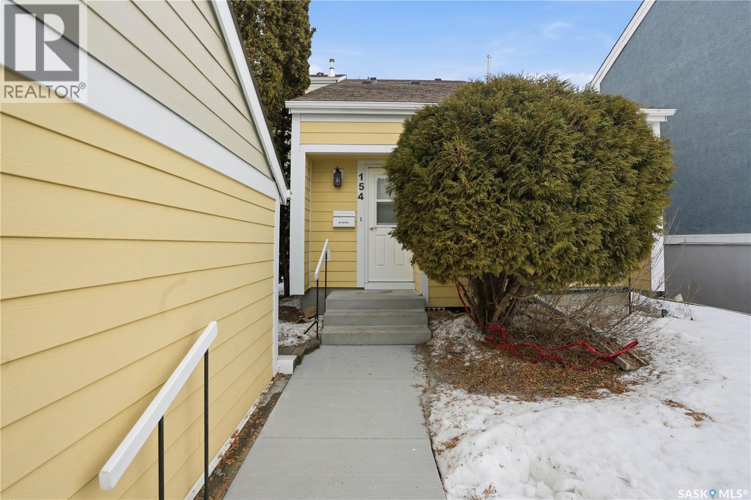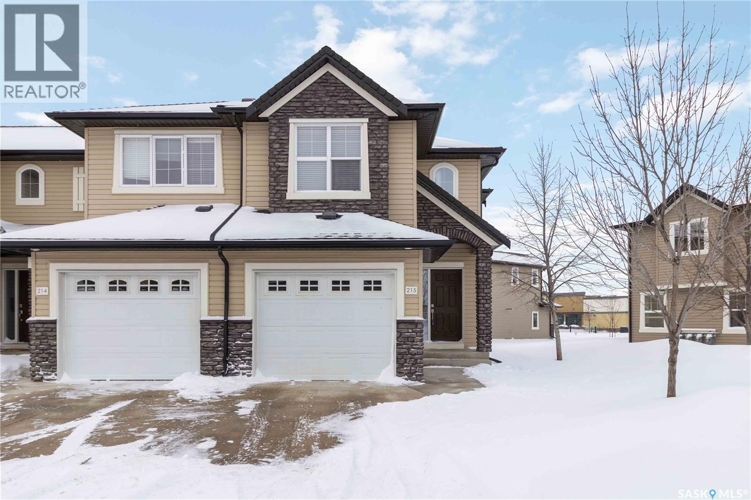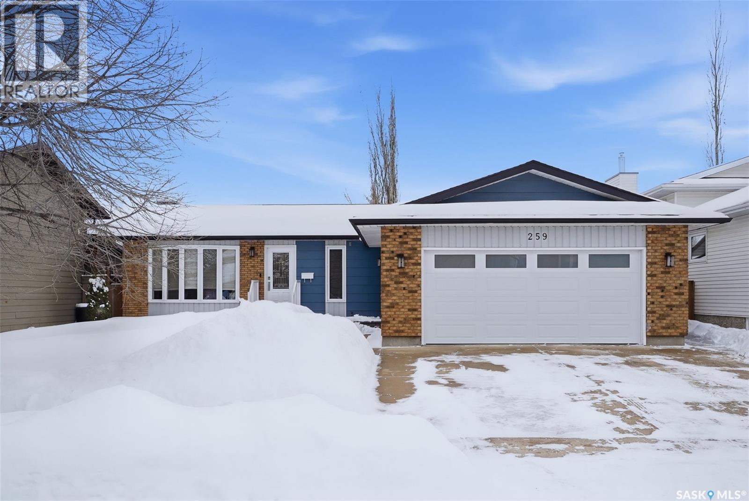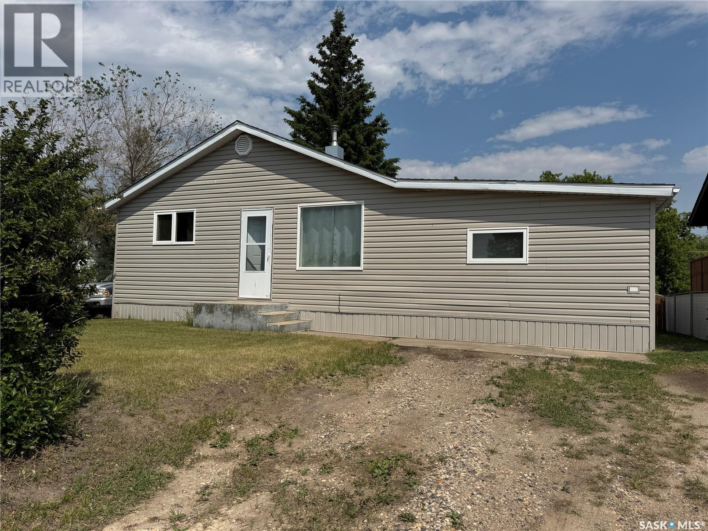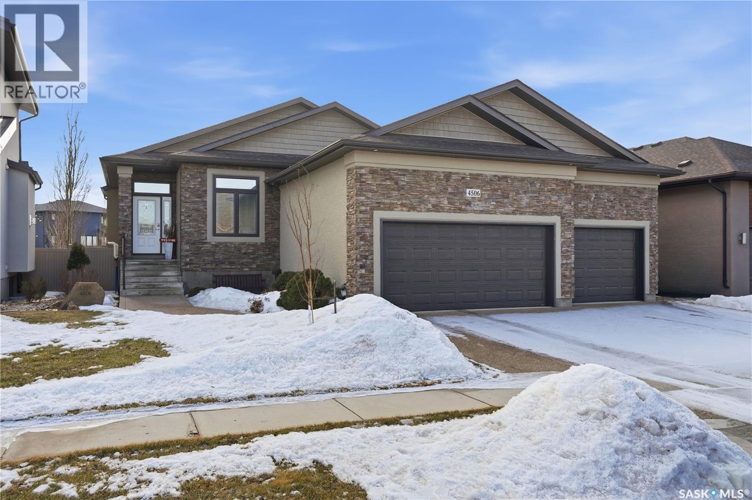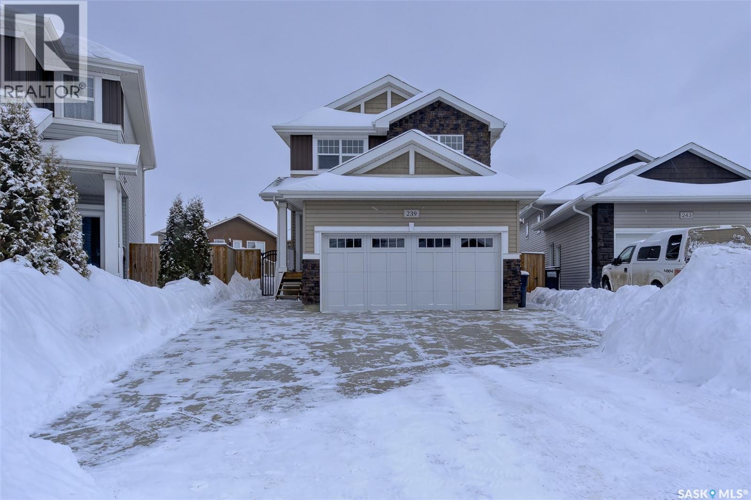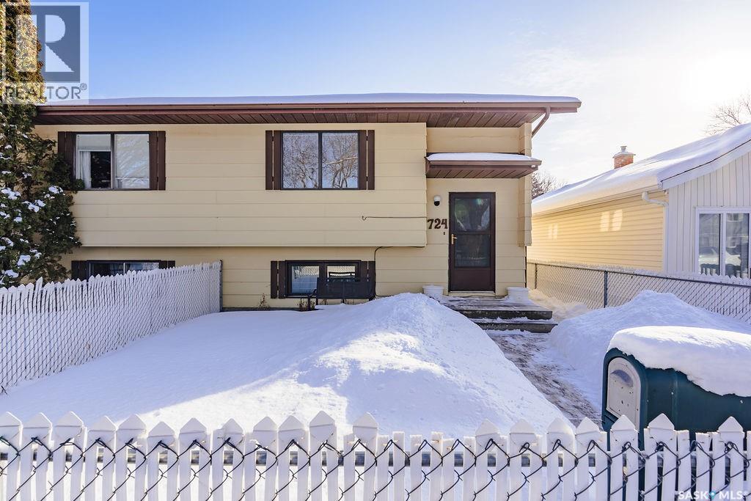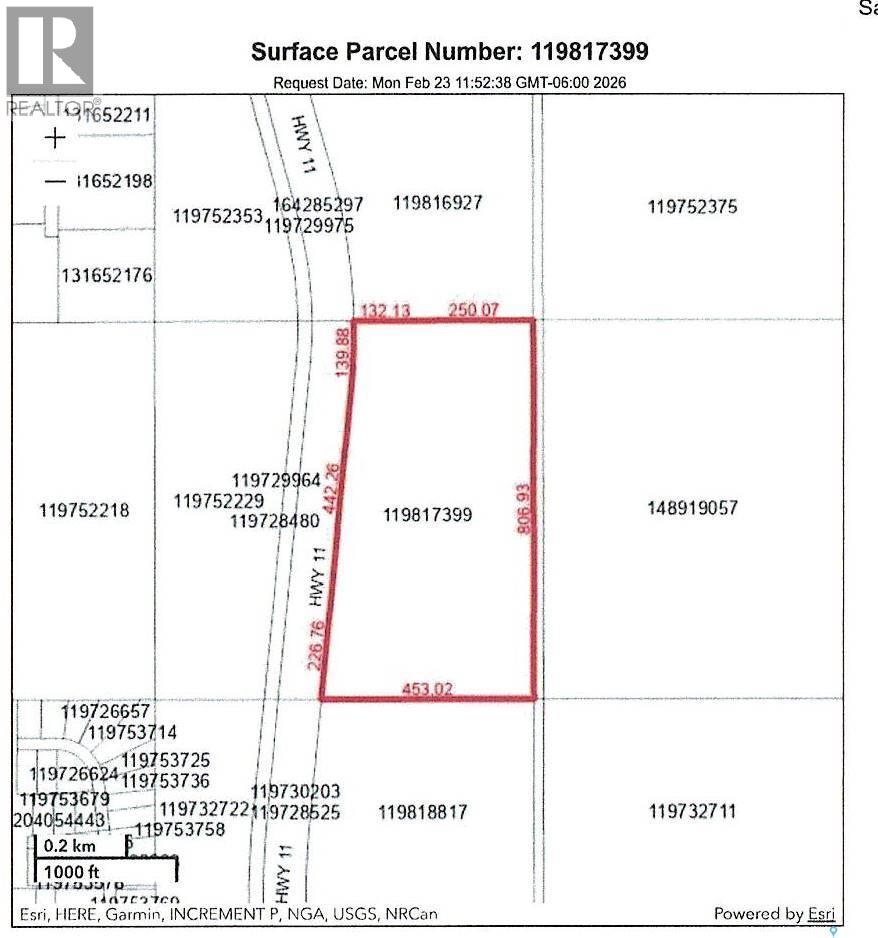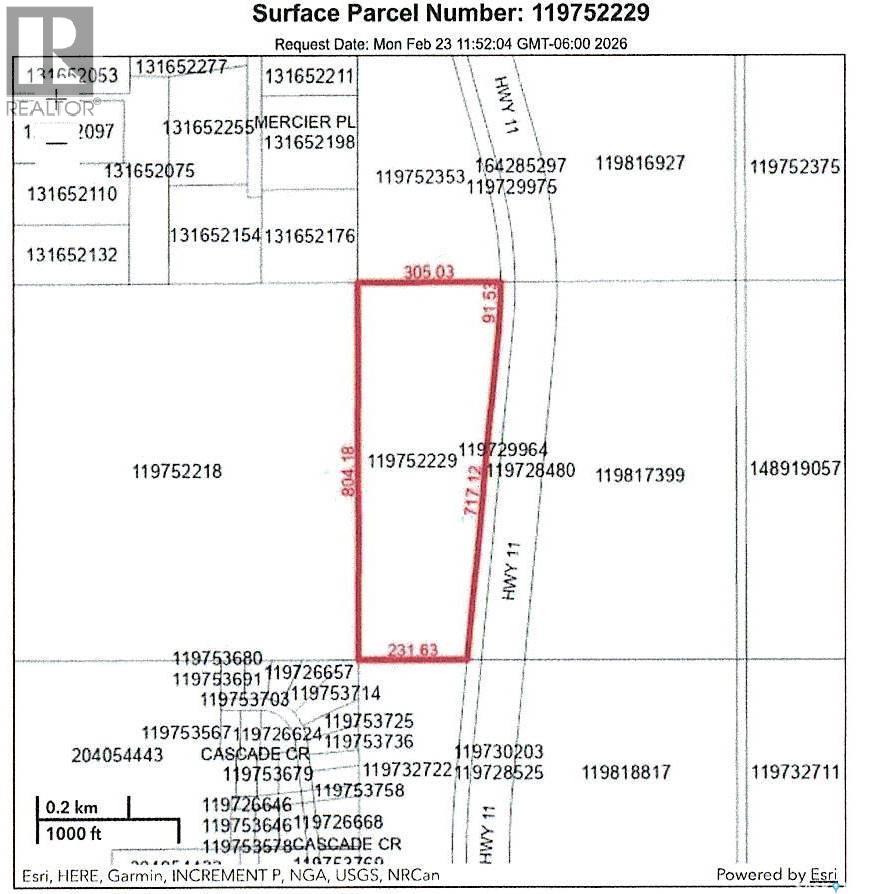446 3631 Albert Street
Regina, Saskatchewan
Pristine top floor condo in Marian Park is a show stopper. One of the larger floor plans in the complex at 1326 sq/ft, this 2 bedroom and 2 bathroom condo is move-in ready. Spacious entrance with Duraceramic tiled flooring flows through to the kitchen. Loads of natural light with the east facing balcony overlooking the open space. Bright white kitchen with upgraded appliances including microwave hood fan and Bosch dishwasher, quartz countertops, under cabinet lighting and pot lights. Gleaming engineered hardwood flooring throughout the living room, dining area and two generous bedrooms. The primary bedroom features an oversized walk-in closet and full 3 piece ensuite with tiled flooring. In-suite laundry is conveniently located on the opposite side of the bedrooms and near the main full bathroom. Enjoy your morning sunsets on the large east facing balcony which has natural gas bbq hook up. One underground heated parking stall with additional 60 sq/ft storage locker. Exceptional building with amenities room, exercise area and workshop for those who love to work on smaller projects! Exceptional south Regina location is close to bus stops, grocery stores, shopping, restaurants and a short commute to the airport. Condo fees include heat, water/sewer, reserve fund, common area maintenance and insurance, snow removal, garbage. Don't miss out on this great opportunity before it's too late. (id:51699)
520 9th Street E
Regina Beach, Saskatchewan
Welcome to your family sanctuary in the heart of Regina Beach! This immaculate 1,477 sq. ft. bungalow offers the perfect balance of comfort, affordability, and convenience, located less than 30 minutes from Regina on fully paved roads. Featuring 3 spacious bedrooms and 2 bathrooms, including a private primary ensuite, this home provides an ideal layout for growing families. The interior is designed for both durability and style, with bamboo hardwood and tile flooring throughout—completely carpet-free for easy maintenance and a clean, hypoallergenic living environment. The kitchen is the heart of the home, showcasing warm brown cabinetry, granite countertops, and a recessed undermount sink, perfect for everyday living and entertaining. Situated on a generous 8,023 sq. ft. fully xeriscaped lot, you can spend more time enjoying the nearby beach and 9-hole golf course instead of maintaining the yard. The outdoor space is ready to enjoy with a gazebo, fire pit, and included firewood for relaxing evenings. The 24' x 24' double garage is fully insulated, heated, and finished with concrete floors—ideal for Saskatchewan winters, vehicles, or hobbies. Additional storage is available in the insulated 8' crawl space with concrete walls, which also offers future development potential. Enjoy small-town living with convenient access to local amenities, including a grocery store, pharmacy, restaurants, gas stations, school, and community spaces. This home offers exceptional value, modern finishes, and the relaxed lifestyle Regina Beach is known for. Contact your REALTOR® today to book a private showing! (id:51699)
4522 Brass Crescent
Regina, Saskatchewan
Welcome to this modified bi-level located on a quiet crescent in desirable Lakeridge. Situated on an impressive 7,000 sq. ft. lot, this home offers 4 bedrooms, 3 bathrooms, and a rare triple attached heated garage — a feature that seldom becomes available in this area. A spacious front entry welcomes you with minimal stairs leading to both the main and lower levels, creating an open and accessible feel. The main floor living room is warm and inviting, showcasing beautiful hardwood floors, a cozy natural gas fireplace, and an abundance of windows that flood the space with natural light. The kitchen is designed for both everyday living and entertaining, featuring granite countertops, stainless steel appliances, high-end finishes, and a walk-in pantry. Adjacent to the kitchen is a generous dining area — perfect for hosting family and friends. Completing the main level are two well-sized bedrooms, a full 4-piece bathroom, and a conveniently located laundry area. Privately situated above the garage, the spacious primary suite offers excellent separation and comfort. This retreat includes a walk-in closet and a 4-piece ensuite highlighted by heated tile flooring. The partially developed basement includes a fourth bedroom and an additional full 4-piece bathroom. The future recreation room is already framed, spray foam insulated, and equipped with a second natural gas fireplace — ready for your finishing touches to create the ultimate family space. The triple attached heated garage is a standout feature, complete with a tandem rear door providing convenient access to the backyard. Outside, the large backyard offers a blank canvas for your vision — whether that’s a new deck, expanded patio, or additional landscaping. Some paving stones are already in place to help jumpstart your plans. Homes with triple heated garages in Lakeridge rarely come to market. Don’t miss the opportunity to make this exceptional property your next move. As per the Seller’s direction, all offers will be presented on 03/02/2026 4:00PM. (id:51699)
154 227 Saguenay Drive
Saskatoon, Saskatchewan
Welcome to 154-227 Saguenay Drive, a beautifully renovated townhouse in the sought-after River Heights neighbourhood. This impressive 1-bedroom, 1,238 sq. ft. two-storey home showcases high-end finishes throughout and offers a perfect balance of style, comfort, and functionality. The bright, open-concept main floor features rich hard-surface flooring and oversized windows that flood the space with natural light. The modern kitchen is thoughtfully designed with upgraded countertops, sleek appliances, and custom oak cabinetry—ideal for both everyday cooking and entertaining. The living and dining areas flow seamlessly, creating a warm and inviting atmosphere. Upstairs, you’ll find a spacious loft-style primary bedroom with plenty of room to unwind, along with a beautifully finished 4-piece bathroom complete with contemporary fixtures and a glass-enclosed shower. Situated close to river trails, shopping, and major amenities, this home combines urban convenience with neighbourhood charm. A single detached garage adds extra value, providing security and practicality—especially for Saskatoon winters. Don’t miss this opportunity to own a fully renovated, high-end home in one of Saskatoon’s most desirable communities. Book your private showing today! (id:51699)
215 410 Ledingham Way
Saskatoon, Saskatchewan
Welcome to 215-410 Ledingham Way! This well cared for 1341 sq foot, end unit, features 3 bedroom and 3 bathrooms. The main floor has hardwood flooring, lots of light (South facing condo with extra windows), a 2 piece bathroom, kitchen with quartz countertops, a functional island, and direct entry to the single attached garage. Upstairs you will be impressed with the large bedrooms. The 4 piece bath features a skylight and entry from both the primary bedroom or hall. The basement is fully developed with a family room and 3 piece bath as well as laundry. Other features include some updated appliances & central air. Close to many amenities. Condo fees include water, common insurance, snow removal, lawn care and reserve fund contribution. Dogs allowed with board approval (some breeds excluded). Staged photos are virtual. (id:51699)
259 Verbeke Crescent
Saskatoon, Saskatchewan
Looking for a North End gem you can simply move in and enjoy? Look no further — 259 Verbeke Crescent delivers! Pride of ownership is evident throughout this beautifully refreshed bungalow in sought-after Silverwood Heights. Offering 5 bedrooms and 3 bathrooms, this home provides exceptional space for growing families or those seeking flexible living options. You’ll love the stunning new stone composite vinyl plank flooring, fresh modern paint palette, and updated baseboards and trim that create a clean, contemporary feel from the moment you step inside. The showpiece kitchen is designed to impress, featuring elegant waterfall quartz countertops and top-of-the-line appliances — perfect for both everyday living and entertaining guests. The fully developed floor plan offers generous living space on both levels, while the heated 24' x 22' double attached garage provides year-round comfort and convenience that also features an oversized + double driveway for extra parking. Step outside to your private backyard oasis — fully landscaped and thoughtfully designed with underground sprinklers in the front, crushed gravel accents, and a beautiful pergola with enclosure. The acrylic wall system blocks winter winds and opens in summer to allow a refreshing breeze, giving you versatile seasonal enjoyment. Ideally situated on a quiet crescent in the desirable north end, you’re just minutes from parks, schools, river walking paths, shopping, and restaurants. Move-in ready, extensively updated, and perfectly located — this Silverwood Heights beauty checks all the boxes. Don’t miss your opportunity to call it home! (id:51699)
410 6th Street E
Wynyard, Saskatchewan
Welcome to 410 6th Street E, Wynyard—a cozy yet generously sized 2-bedroom, 1-bathroom home offering 1,264 sqft of well-planned living space, priced affordably at $115,000. Inside, you’ll be impressed by the expansive living and dining areas, offering beautiful light, warm-toned flooring, and a layout perfect for entertaining or relaxing in comfort. Functionality is a standout here, with two separate mudroom entries—one off the side and another at the back that doubles as a laundry room. From this back entry, garden doors lead directly onto a newer raised deck, ideal for sunny mornings, weekend BBQs, or enjoying your fully fenced backyard. The kitchen is bright and spacious with plenty of cabinetry and a window overlooking the yard, creating a welcoming hub of the home. With three exterior access points and plenty of storage, this home is built for everyday ease. Perfectly located in a quiet, family-friendly neighborhood, you're close to Wynyard Elementary, Wynyard Composite High, multiple community parks, a swimming pool, arena and curling rink. Whether you're just starting out, looking to downsize, or seeking an investment opportunity, this home offers exceptional value and versatility in the heart of Wynyard. (id:51699)
4506 Sandpiper Crescent E
Regina, Saskatchewan
Welcome to 4506 Sandpiper Cr. E. This impeccably maintained bungalow is located on a quiet crescent in The Creeks, backing a walking path that leads directly to a nearby park. Built in 2012 by Varsity Homes, the quality of construction is evident throughout. The home sits on a generous 7,610 sq ft lot & showcases 5 bedrooms, 3 bathrooms, main floor den, main floor laundry, triple heated garage, outstanding curb appeal & so much more. A tile foyer welcomes you into 10' ceilings with elegant crown molding, creating a bright, warm, & truly beautiful home. An open concept layout offers a granite & maple kitchen w' hardwood floors, built in appliances w' gas range, pantry, & plenty of cabinets/drawers. Seamlessly weaving into the dining area where entry to the 2-tiered composite deck is perfect. The living rm displays a beautiful feature wall with 1 of 4 gas fireplaces in this extraordinary & bright home. An office with french doors paired with regal wainscotting, a full bath, mudroom w' access to garage, main floor laundry, a large bedroom, & finally the primary bedroom... here, elegance is felt with a feature wall & gas fireplace, dbl closets, & a generous sized spa-like luxurious ensuite w' jet tub, dbl vanities, & glass shower. A fully developed basement with its 9' ceilings provides an expansive rec room - stacking stone feature wall w' gas fireplace, BI system (HDMI wiring), a large bar with mini fridge & plenty of storage. Three additional bedrooms with large closets, a full bath, huge utility rm & storage areas complete the equally impressive basement. This area offers great flexibility for a family & guests. A 32x36 heated triple att garage is also immaculate, w' epoxy-coated floor, a floor drain, side entry to yard, & hot/cold taps. A beautifully landscaped outdoor area offers 2 decks, gas FP, garden, trees, grass & UG sprinklers, & is fully fenced backing a walking path that leads to a park. This 1695 sq ft pristine bungalow is simply stunning & a must see. As per the Seller’s direction, all offers will be presented on 03/03/2026 9:30AM. (id:51699)
239 Kolynchuk Manor
Saskatoon, Saskatchewan
Mortgage helper, move-in ready, and absolutely loaded with value — this is the one you’ve been waiting for. Welcome to this beautifully maintained 1,530 SqFt two-storey offering the perfect blend of style, space, and smart investment potential. Featuring 3 bedrooms and 3 bathrooms in the main home, plus a brand new legal 1-bedroom, 1-bathroom basement suite, this property checks every box. Step inside the main floor and you’ll immediately appreciate the bright, open concept layout filled with natural light. The kitchen is both functional and stylish, showcasing quartz countertops, modern finishes, and plenty of prep space for entertaining. Upstairs offers spacious bedrooms, including a generous primary retreat, while central air conditioning keeps the entire home comfortable year-round. The newly developed legal suite is completely self-contained with its own laundry, separate furnace, electrical panel, and HRV system — thoughtfully designed for comfort, efficiency, and privacy. Outside, the lifestyle continues. The large pie-shaped lot provides room to relax, play, and entertain — complete with a composite deck, patio area, and fire pit for unforgettable evenings. There’s also a storage shed for added convenience. Parking and curb appeal are dialed in with a triple car driveway and a heated attached double garage, perfect for Saskatchewan winters. Immaculate condition throughout, this home truly shows pride of ownership from top to bottom. Opportunities like this don’t come along often — especially with a brand new legal suite already in place. Don’t delay on this one… get your showing booked today! As per the Seller’s direction, all offers will be presented on 03/03/2026 6:00PM. (id:51699)
724 M Avenue S
Saskatoon, Saskatchewan
Bright, sunny and move-in ready, this well maintained 2-bedroom, 2-bathroom semi-detached home offers the perfect blend of comfort, functionality and charm. Step inside to a welcoming, light-filled living space where large windows invite natural light to pour in, creating an airy and uplifting atmosphere throughout. The thoughtfully designed layout provides seamless flow between the living, dining and kitchen areas,ideal for both everyday living and entertaining. The spacious kitchen offers ample cabinetry and workspace, while the adjoining dining area flows into the living room, making it easy to stay connected to family and guests. One of the standout features of this home is the large three-season sunroom—an inviting extension of your living space. Whether you’re enjoying your morning coffee, hosting summer dinners, or unwinding with a good book, this bright and versatile space will quickly become a favourite. The main floor bedroom provides a comfortable retreat. A 2 piece powder room rounds out the main floor. The basement bedroom has a large window and lots of closet space. A second full bathroom adds flexibility for guests or family members. The basement family area is roomy enough to entertain or add a third bedroom. Outside, the fully fenced backyard offers privacy and room to garden, play, or relax. The oversized single detached garage provides excellent storage and workspace, with plenty of room for your vehicle plus tools, bikes or seasonal items. Perfect for first-time buyers, downsizers or investors, this home delivers comfort, practicality and exceptional value in one sunny package. Move in and enjoy! (id:51699)
Starling Highway 11 East
Dundurn Rm No. 314, Saskatchewan
Just 21 km South of Saskatoon on #11 divided highway. 2 parcels including 53.8 acres on west side with restricted access and 82.5 ares with road allowance access off North Grid. West property has some bush. The larger parcel on the East is open and full usable. Good exposure to hight traffic highway. GST payable at Buyer's expense. (id:51699)
Starling Highway 11 West
Dundurn Rm No. 314, Saskatchewan
Just 21 km South of Saskatoon on #11 divided highway. 2 parcels including 53.8 acres on west side with restricted access and 82.5 ares with road allowance access off North Grid. West property has some bush. The larger parcel on the East is open and full usable. Good exposure to hight traffic highway. GST payable at Buyer's expense. (id:51699)

