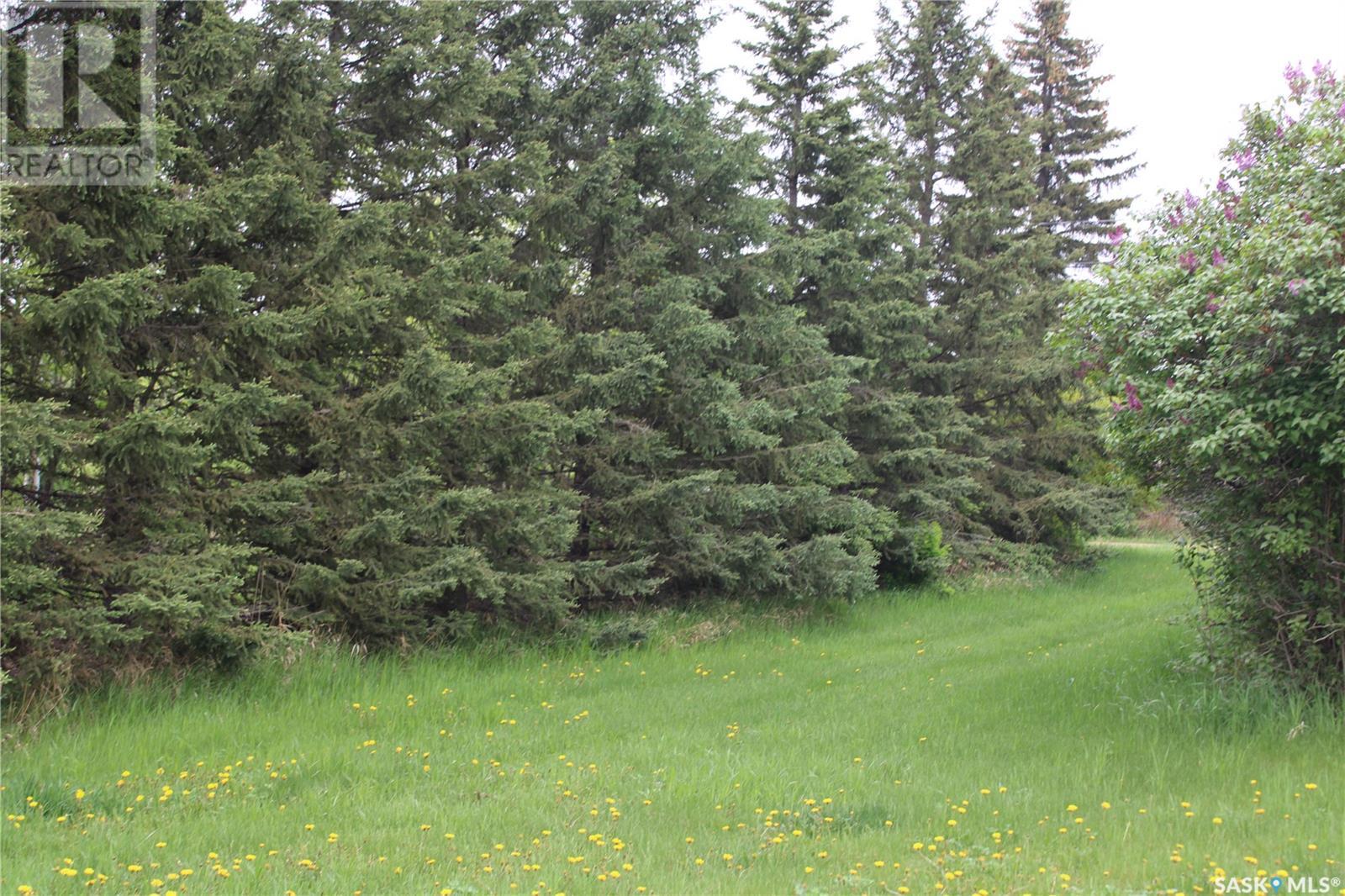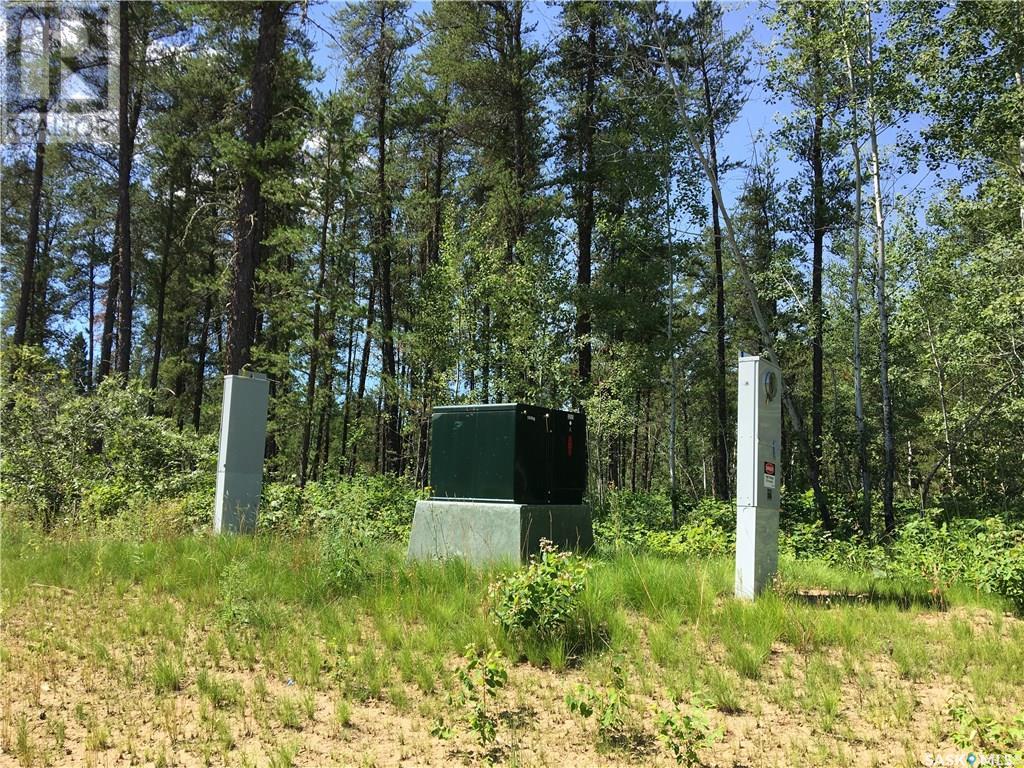730 Broadway Street W
Orkney Rm No. 244, Saskatchewan
A golden opportunity to own a 1.7-acre parcel of land along HWY 52 just west of Deer Park Golf Course. Living an acreage style within city limits .Situated on the corner of Broadway St W (HWY 52) and Frank Ave. This property provides a well matured shelter belt ,which includes , spruce trees and lilacs on each side of the lane. Also, rows of jack pine, spruce and maple trees surrounding the yard site. At the back of the property your own orchard with sour cherries, plums, saskatoons, apples and choke cherries to enjoy. Current sellers have the land graded for a walkout home layout if desired. Services at the curb for you with water and sewer. Property is in RM of Orkney 244. (id:51699)
Prime Acreage Parcel 3.13 Acres
Nipawin Rm No. 487, Saskatchewan
Less than 1 mile East of Nipawin you will find prime acreage lots that bring you the peaceful pines & towering poplar trees you have been looking for, to build your own designer showpiece of a Home! Zoned Country Residential this area is the ideal scenic setting to explore the possibilities! Natural gas and power are located on the property edge. This is a great opportunity to live on an acreage close to all amenities. The best of town and country in one beautiful package. Buy now and build here. (id:51699)


