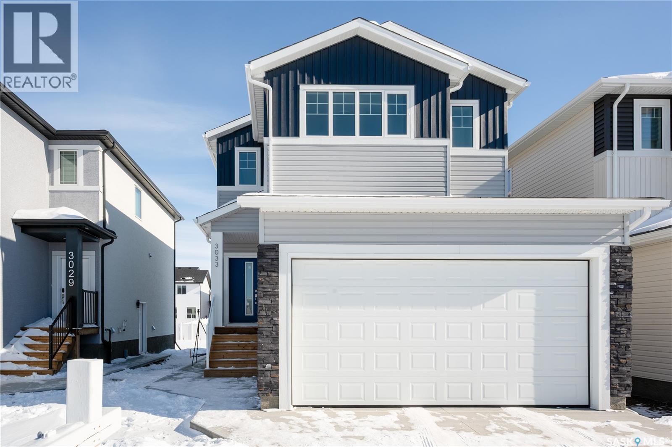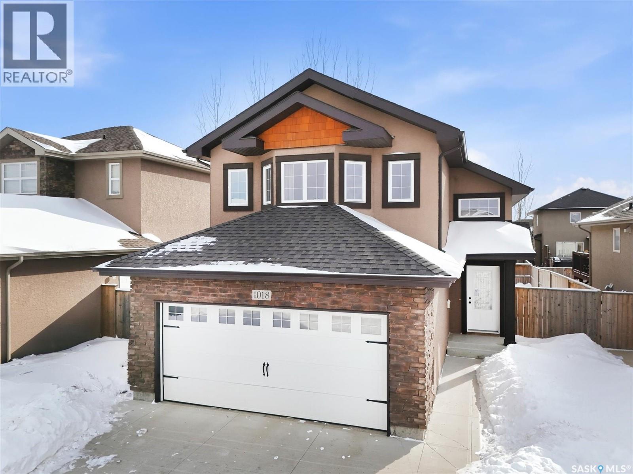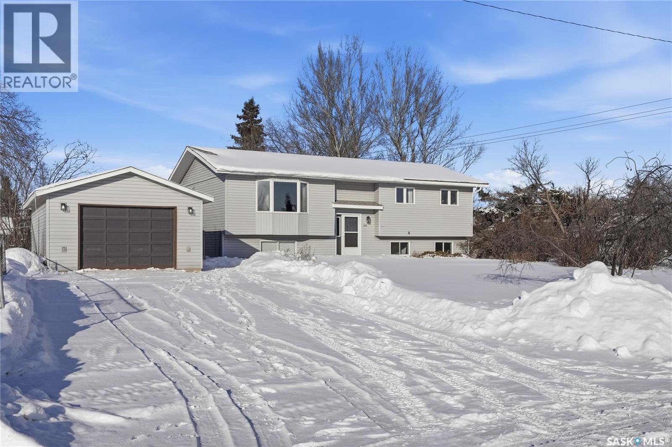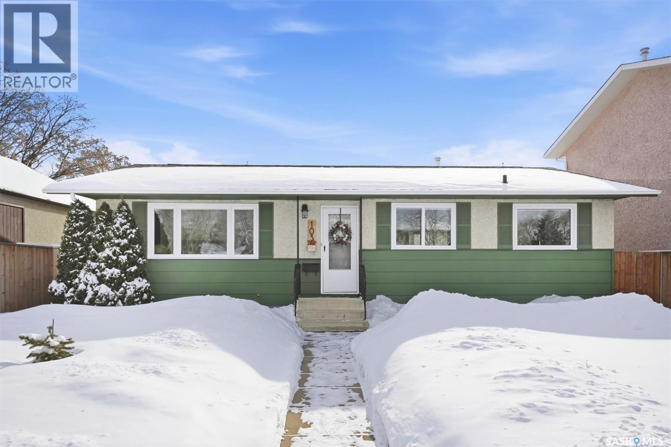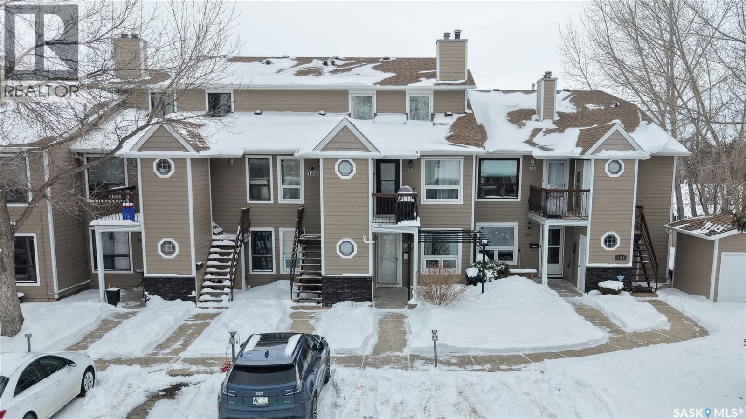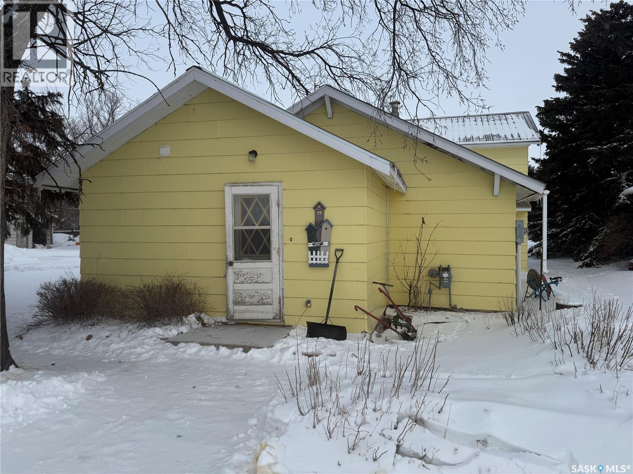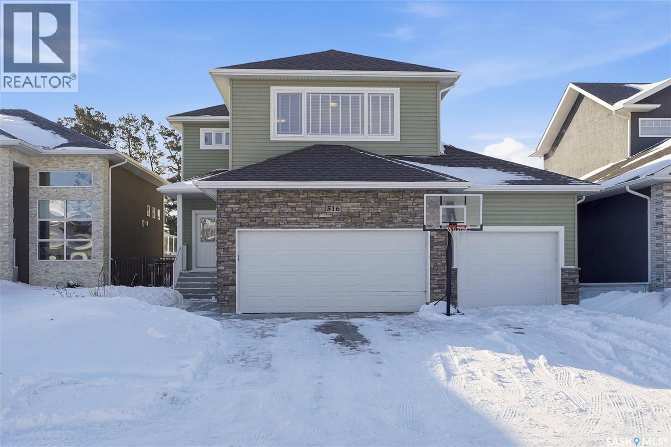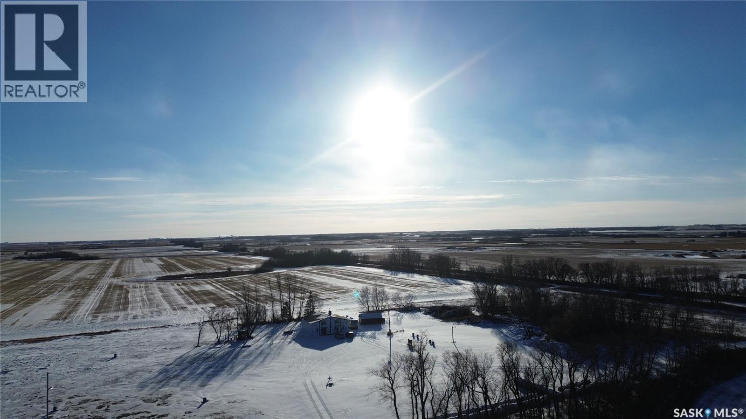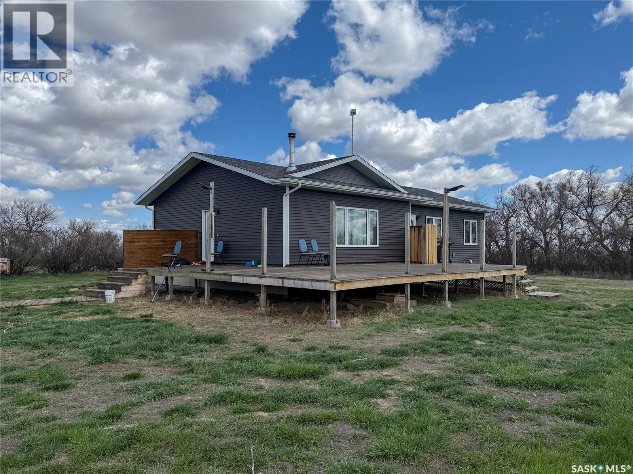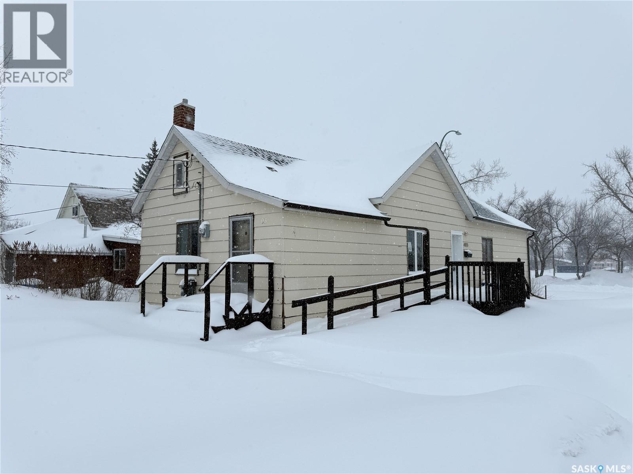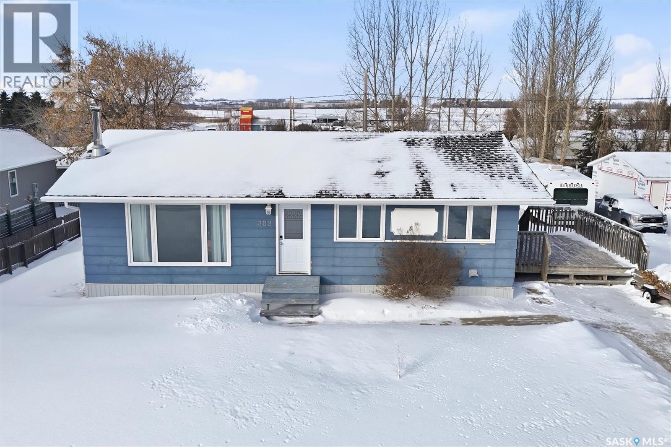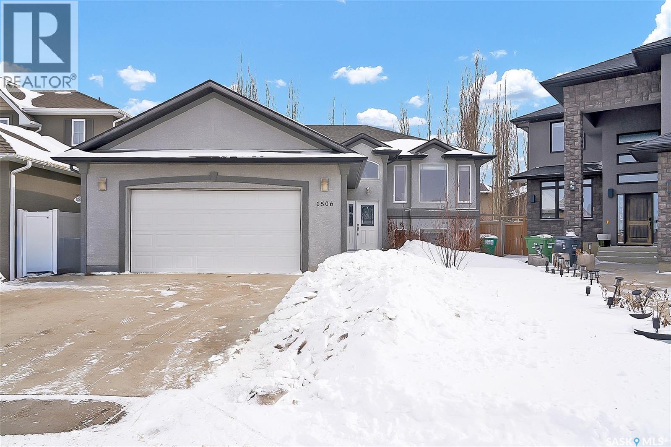3033 Green Stone Road
Regina, Saskatchewan
Welcome to this beautifully designed two-storey home in the vibrant and growing community of The Towns. Offering 1,681 sq ft of thoughtfully planned living space, this detached home perfectly blends comfort, functionality, and modern style. From the inviting curb appeal to the double attached garage and 2-car concrete driveway, every detail has been carefully considered. Step inside to a bright and open main floor featuring durable vinyl plank flooring throughout. The spacious living room flows seamlessly into the dining area and upgraded kitchen, complete with stainless steel appliances, quartz countertops, and ample cabinetry — creating the perfect setting for everyday living and entertaining. A stylish feature wall with an electric fireplace adds warmth and character. The main floor also includes a bedroom and a convenient 2-piece powder room. Upstairs, you’ll find three generously sized bedrooms plus a versatile bonus room ideal for a home office, playroom, or additional lounge space. The comfortable primary suite features a private 4-piece ensuite, while a second full bathroom and dedicated laundry area enhance the home’s practical and family-friendly layout. Plush carpeting in all bedrooms adds warmth and comfort. Additional highlights include vinyl siding with stone accents and excellent curb appeal. The separate basement entry offers outstanding potential for a future suite or expanded living space. Ideally situated in one of Regina’s most sought-after neighborhoods, this home delivers modern living with exceptional future potential. As per the Seller’s direction, all offers will be presented on 02/28/2027 6:00PM. (id:51699)
1018 Rempel Way
Saskatoon, Saskatchewan
Welcome to 1018 Rempel Way in Stonebridge — a well-maintained 3-bedroom, 3-bathroom home tucked away on a quiet street, just a short walk from everyday amenities. A spacious foyer greets you on entry, with open sightlines to both the upper and lower levels. Double doors lead to a generous recreation room, creating flexible space for movie nights, hobbies, or a comfortable retreat for guests. The main living area is filled with natural light, thanks to large south-facing windows overlooking the backyard. The open-concept living and dining spaces offer an inviting layout for both everyday living and easy entertaining. Upstairs, the primary suite features a walk-in closet and a private 4-piece ensuite. The lower level includes a spacious third bedroom, a 2-piece bathroom, and plenty of storage. Laundry is conveniently tucked behind closet doors for a clean, streamlined look. This is a warm, welcoming home in a sought-after neighborhood — ready for its next chapter. Form 917 has been signed and all offers will be presented on Monday, March 2 at 11:30 a.m. As per the Seller’s direction, all offers will be presented on 03/02/2026 11:30AM. (id:51699)
413-415 1st Street
Dalmeny, Saskatchewan
Space with excellent location! Welcome to 413-415 1st Street located in the growing, family-friendly town of Dalmeny, which is 12 minutes Northwest of Saskatoon. This beautiful 1174 sq.ft Bi-level style home with an oversized single detached garage is situated on a double corner lot with walking distance to the Dalmeny High school. There have been many updates including; New flooring, New paint, an updated kitchen, updated bathrooms, New furnace, New water heater, New central air conditioning installed and all newer appliances. The main floor is bright, open and spacious, the living room is front facing and the kitchen has plenty of cupboards with all new appliances installed. There is an updated 4-piece bathroom, 3 good sized bedrooms with the primary bedroom featuring a 2-piece ensuite bathroom that has the option to add a shower. The main floor also has a large dining area that walks out on to a deck overlooking plenty of green space – perfect for backyard entertaining. The lower level is finished with a spacious family room, bonus area, a 3-piece bathroom, 2 additional bedrooms and the laundry/utility room. The seller will be paying out the rental contracts for the new furnace, water heater and central air conditioning that were installed. This perfect family home comes complete with all appliances, central a/c, washer, dryer and all of the window coverings. (The tax total is for both lots combined), With all of this space and excellent location, Don’t wait! Call to view! (id:51699)
103 Dunlop Street
Saskatoon, Saskatchewan
Welcome to this lovingly maintained 1,060 sq. ft. bungalow in the heart of Forest Grove. With three bedrooms and two bathrooms, this home is a wonderful fit for young families, first-time buyers, or anyone looking for a comfortable, move-in ready space in a mature, family-friendly neighbourhood. Over the years, it has been thoughtfully updated with newer flooring, fresh paint, updated windows, and central air conditioning, so you can settle in and simply enjoy. The layout feels bright and welcoming, with functional living spaces that make everyday life easy and comfortable. Set on a 50-foot frontage lot, the yard is beautifully maintained, mature, and private. There’s plenty of room for kids to play, space to garden, and a cozy patio that’s perfect for summer BBQs and quiet evenings outdoors. The 26x26 detached garage with back lane access offers tons of room for vehicles, storage, or a workshop, along with additional rear parking. The separate side entry and R2 zoning also provide added flexibility and future potential. Located close to schools, parks, and all the amenities Forest Grove has to offer, this is a home that has clearly been cared for and enjoyed. It’s ready for its next chapter, and it might just be the perfect fit for yours. Reach out to your favourite agent today to schedule a private tour. (id:51699)
196 Cedar Meadow Drive
Regina, Saskatchewan
Welcome to 196 Cedar Meadow Drive situated in the Lakewood neighborhood just minutes from a convenient array of everyday amenities including a 7-11, restaurants, pharmacies, and a gym. This 1983 built, 721 square foot, 1 bedroom 1 bathroom, single level, townhouse style condo is in the Cedar Meadow Condo Corporation. Condo fees are $265 a month and include common area maintenance, exterior building maintenance, garbage, common insurance, lawn care, reserve fund, and snow removal. At the front of the home you’ll find a welcoming private professionally relaid patio surrounded by perennials with space for outdoor furniture and a BBQ! The pergola with new canopies may be included with an acceptable offer. You enter the home into the living room with an east facing window, modern laminate flooring and a custom built, oak entertainment cabinet. The dining room has space for a good sized table and chairs and features a vintage pull down light fixture adding charm and personality. The adjoining galley style kitchen has tile backsplash and the fridge, stove with ceramic cook top, dishwasher and microwave hood fan are all included. Off to the side is the laundry room with storage space and the included Whirlpool washer and dryer. The 4 piece bathroom presents a clean and sleek design. Finishing off the home is the bedroom with a large closet and ample room for all of your bedroom furniture. This beautifully maintained condo presents an exceptional opportunity for first time buyers, downsizers, or investors seeking a low maintenance property in a convenient location. As per the Seller’s direction, all offers will be presented on 02/28/2026 4:00PM. (id:51699)
. Railway Avenue
Gladmar, Saskatchewan
Charming 4-bedroom, 2-bathroom split-level home will make an excellent family home, with metal roof, and plenty of room for the kids to run and play in the yard. The double car garage is insulated, perfect for storage, or working on projects. Enjoy the convenience of a greenhouse, ideal for green thumbs and those who love growing their own plants. Inside you will find a spacious living room, connected to the kitchen and dining room. There is bedroom on the main floor with conveniently placed laundry and storage room. There is two bedrooms with a 2-pc bathroom connected to one of the bedrooms. The third level offers a den that is currently used as a bedroom and access to a second bedroom. There is a good-size family room finishing off the living areas, making it perfect for families or those who appreciate a little extra room. This home is situated on a huge lot on the outskirts of the quiet community of Gladmar, very close to the US border. There is a K – Grade 12 school for town and surrounding areas, grocery store with gas and post office. (id:51699)
516 Atton Lane
Saskatoon, Saskatchewan
Welcome to 516 Atton Lane, ideally located backing the walking paths in Evergreen! This 2,030 sq ft home boasts a triple garage and one of the most sought-after locations in the neighborhood, as well as 3+1 bedrooms and 4 bathrooms. The south-facing backyard gets full sun all day and offers gorgeous views with both privacy and space. The main floor features an open layout with large windows bringing in natural light from the south. The kitchen has white shaker cabinetry, a dark maple island, corner pantry, stainless steel appliances including a gas range, and plenty of storage. The living room includes a gas fireplace with stone surround. There is also main floor laundry for convenience and a lovely 2-piece bath. It also features beautiful hardwoods and tile throughout! Upstairs you’ll find a large bonus room with huge windows, perfect for gaming, tv nights and gatherings. There are also three good-sized bedrooms and two bathrooms. The huge primary bedroom overlooks the greenspace and includes a walk-in closet with built-in cabinetry and a luxurious four-piece ensuite with separate tiled shower, vanity, and a corner jetted tub. The fully developed basement could be used as a potential secondary living space with its own separate entry from the garage. It is completely finished and includes a a family room with an electric fireplace, built in speakers and a fabulous wet bar with cabinetry, mini fridge and dishwasher. There is a great 4th bedroom office space and a lovely 3 piece bath with a walk in shower as well. One of the standout features of this property is the finished, electric-heated triple attached garage, with direct overhead door access to the yard. Additional features include central air conditioning, on demand water heater, a large shed, and a maintenance-free composite deck overlooking the greenspace. Call your Saskatoon agent today to view this amazing home before its gone! As per the Seller’s direction, all offers will be presented on 02/28/2026 6:00PM. (id:51699)
15 Min Nw From Yorkton Acreage
Orkney Rm No. 244, Saskatchewan
Just a short 15 minute drive North of Yorkton off highway 9 and down a major grid, you will find a 30 acre, 3 Bed, 2 Bath property with an older 14x24 garage. A lot of the expense has been completed as a lot of work was required to get the property ready to start finishing the inside of the home. This was once thought to be the sellers forever property however life had different plans! Once a neglected overgrown property has now been cleared nice and open in the main yard with a beautiful mature shelter surrounding. Loads and loads of gravel were brought in for the main yard. Underground power and water lines were put in for several watering bowls to be added. A 200 amp outside service panel was added as well. The well was commissioned with new pumps. There is a septic tank and pump out. For your convenience the property is also hooked up to Yorkville Reverse Osmosis water so no need for the house to have various water treatment equipment. NEW Hot water tank, NEW Yorkville water reservoir with new pump for that as well. In the house there is some NEW pex plumbing, 200 amp service and a 2024 Built in Maytag dishwasher. Although the inside of the home needs renovating, the seller has gone thru the expense of NEW PVC Windows except a couple, NEW Asphalt roof with silverboard insulation underneath and NEW soffit and facia. The home sits on a concrete foundation with 2000 sq ft including a large vaulted family room which opens up to the second floor additional bedrooms, bath and loft area. The house original half moon design has been changed to be able to add on or add an attached garage. The house has been fully insulated with a combo of pink and stryrofoam with house wrap and ready for siding. There is a dugout that may still have some Trout and there is approximately 20 acres of hay land surrounding the property. There is amazing potential here to continue on and have a great hobby farm. Off Main grid with school bus service to Yorkton. Close to lake! (id:51699)
Hazlet Acreage
Pittville Rm No. 169, Saskatchewan
Welcome to your perfect country escape! Nestled on 9.73 acres just 12km north of Hazlet, SK, this stunning 1,506 sq. ft. home built in 2022 offers the best of modern living with a peaceful rural setting. If you've been searching for space, privacy, and the perfect setup for livestock, this acreage checks all the boxes! Step inside to a bright and airy open-concept living space, where natural light pours in, and every detail has been thoughtfully designed. The kitchen is a dream, featuring a large hidden pantry that keeps everything organized and out of sight. The living room is warm and inviting, complete with a beautiful stone wood-burning fireplace, perfect for cozy nights in. The spacious master bedroom is a true retreat, offering a walk-in closet and a private 4-piece ensuite. Two more bedrooms, another 4-piece bath, and a main floor laundry add to the convenience of this well-laid-out home. Downstairs, the unfinished basement is a blank slate, with a roughed-in bathroom already in place, ready for your vision! This home is built for efficiency, featuring a 200-amp electrical panel, a high-efficient hot water heater and a high-efficiency furnace - both run with propane. Outside, the partially fenced acreage is ideal for livestock, with corrals and plenty of outbuildings, including a single detached garage, pump house, cat house, smaller barn, and multiple sheds. Whether you're dreaming of a hobby farm, horse property, or just extra space to roam, this acreage offers endless possibilities. And let’s talk about Hazlet—a vibrant, welcoming small town just a short drive from Swift Current! This tight-knit community offers a K-12 school, Co-op Cardlock, skating/curling rink, Hazlet Café, post office, and a strong agricultural backbone. If you're looking for a peaceful country lifestyle with great amenities nearby, this is the place to be! (id:51699)
403 3rd Avenue W
Melville, Saskatchewan
If you’ve been waiting for an affordable way to step into home ownership—or looking for a solid addition to your rental portfolio—403 3rd Ave W is one to keep on your radar. This 1930 bungalow offers space, practicality, and plenty of potential at a price point that’s hard to ignore. Inside, you’ll find four bedrooms, giving you flexibility for family, roommates, a home office, or future tenants. The primary bedroom, although on the smaller side, does have a walk-in closet! The living room is comfortable and welcoming, while the kitchen and dining area provide ample room. A mud room with laundry hookups adds everyday convenience, and the 4-piece bathroom rounds out the main floor. Located directly across from a park, you’ll appreciate the open view and green space just steps away. The ramp to the home provides easy access, and the 100-amp service panel offers a solid starting point for future updates. This isn’t a luxury listing—and it doesn’t pretend to be. What it does offer is opportunity. With a little vision and some elbow grease, this could be a fantastic first home or an affordable investment property with room to grow. The property is being sold "AS IS, WHERE IS". As per the Seller’s direction, all offers will be presented on 03/04/2026 12:05AM. (id:51699)
302 3rd Street W
Delisle, Saskatchewan
Welcome to 302 3rd Street West in Delisle, a spacious and functional 1040sqft bungalow offering four bedrooms and plenty of room for the whole family. The main floor features a bright, open-concept living area, two comfortable bedrooms, an updated main bath, and the convenience of a dedicated mudroom with main-floor laundry. The developed basement extends your living space with two additional bedrooms, a large family room, an extra bathroom and ample storage. Outside, you’ll find a generous lot and an impressive 24' x 26' heated double detached garage with 220 plugs, perfect for vehicles, storage, or a workshop setup, plus extra parking! Beyond its practical layout, this home offers extensive upgrades that provide long-term value and peace of mind. The house was moved onto a new ICF foundation in 2002, delivering outstanding insulation and energy efficiency. Recent exterior improvements feature new shingles on both the house and garage, along with new windows to enhance comfort and efficiency. The main floor has been beautifully renovated with an updated kitchen, modern flooring, fresh paint, new lighting, baseboards, and trim, creating a clean and contemporary feel throughout. Mechanical updates include a 2013 furnace, a 2021 water heater, and a 100-amp electrical service with an updated sub-panel and surge protector. Move-in ready and thoughtfully updated, this home offers space, comfort, and small-town living just a short commute from Saskatoon. (id:51699)
1506 Patrick Place
Saskatoon, Saskatchewan
Presentation of offers Friday, February 27th at 4:00PM-Please leave offers open until 6 PM. Lovely bi-level on a quiet cul-de-sac with a 2 bedroom legal suite. This home gives you a total of 5 bedrooms and 3 bathrooms and offers a very functional floor plan, modern colours and lots of windows for natural light. Main floor features vaulted ceilings, hardwood floors, granite countertops throughout, glass tile backsplash in kitchen, central vac sweep, natural gas stove. A Fully developed and private yard with two tiered deck south facing, wired sounds surround. PLUS an additional family room in the basement for main level use. Basement is bright with large windows, separate laundry, all appliances, separate entrance, separate electrical meter. Double attached garage is boarded, painted and heated. Recent upgrades: the main floor has been freshly painted, ceilings have been painted in the living room room, the water heater is about five years old. Don’t miss out on this great home with a mortgage helper. As per the Seller’s direction, all offers will be presented on 02/27/2026 4:00PM. (id:51699)

