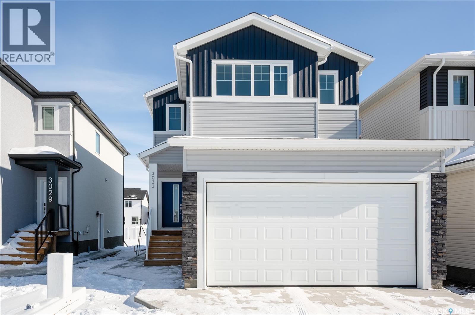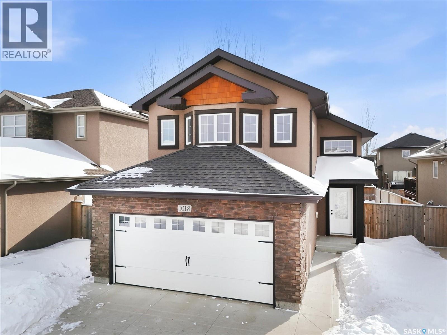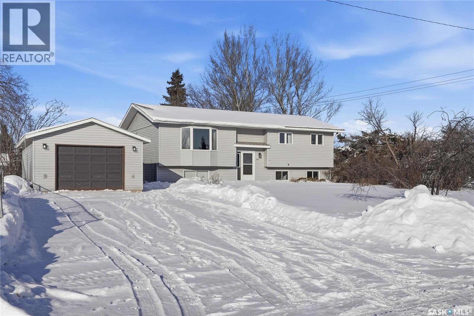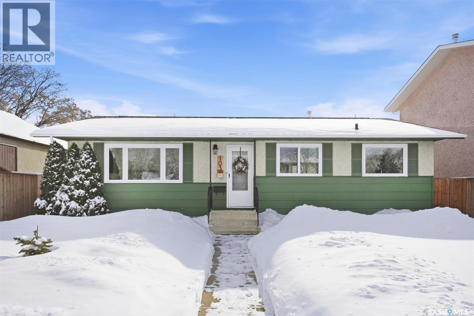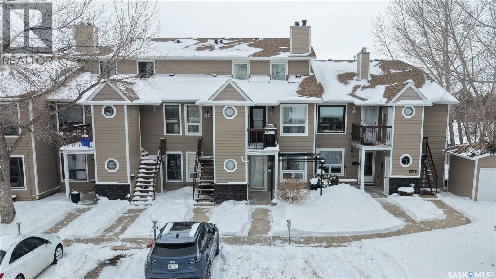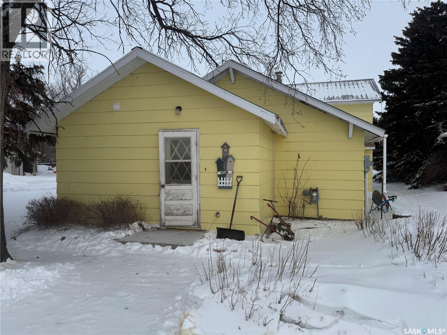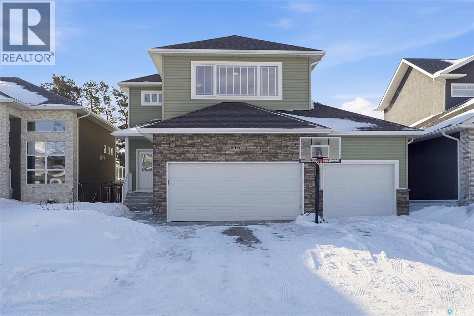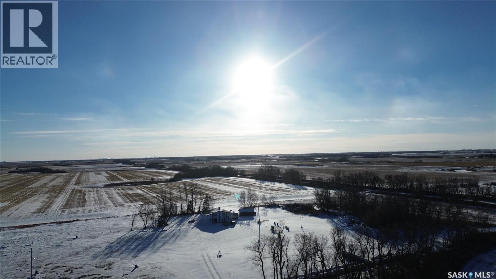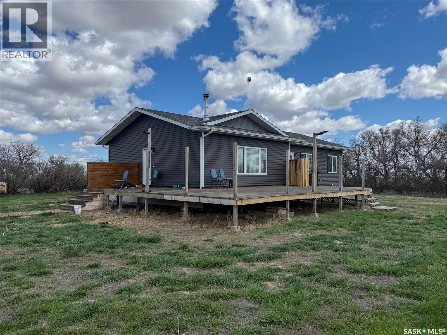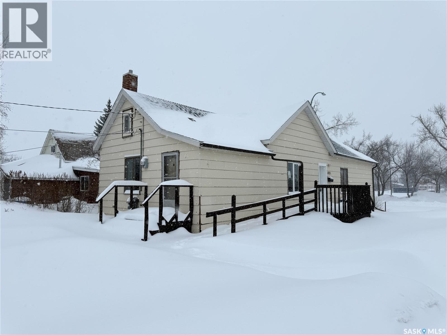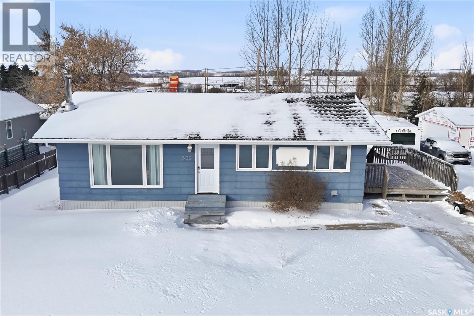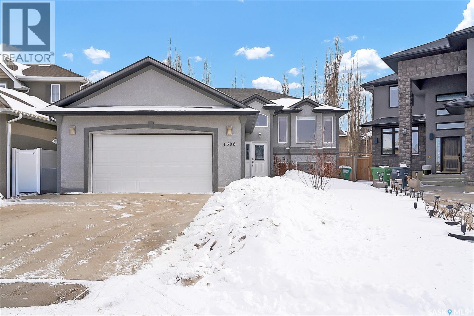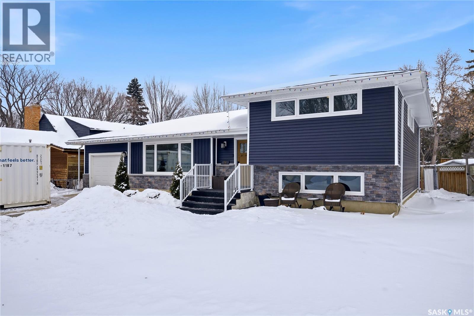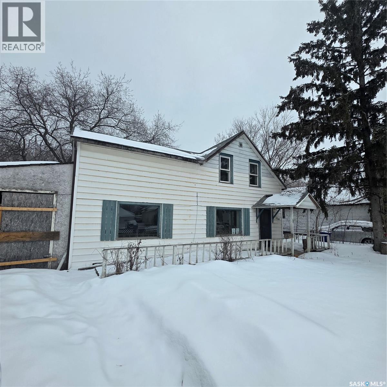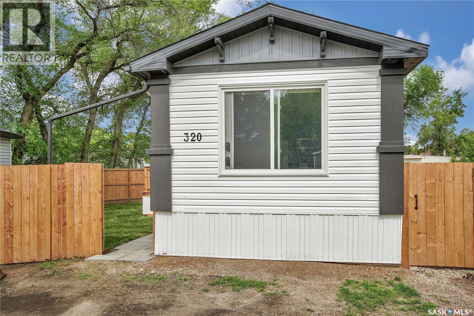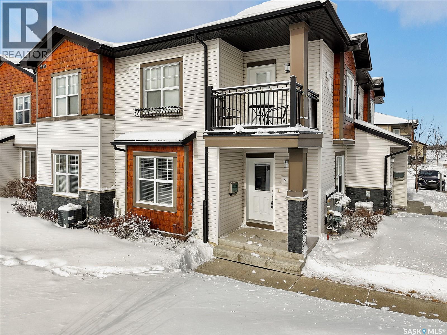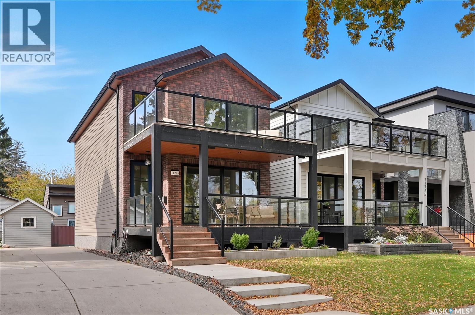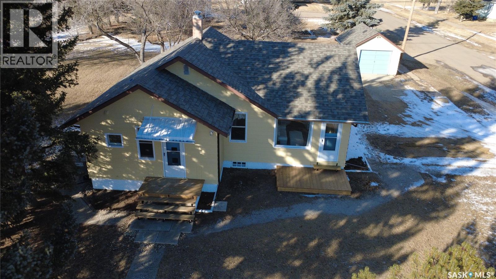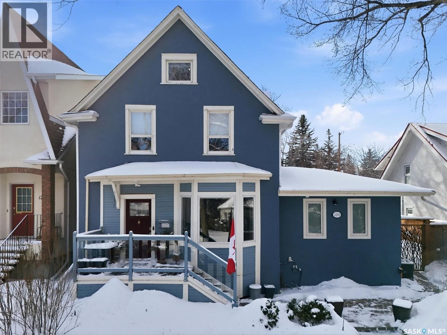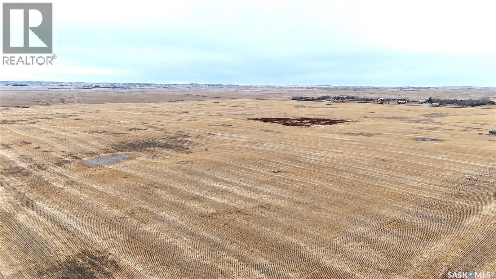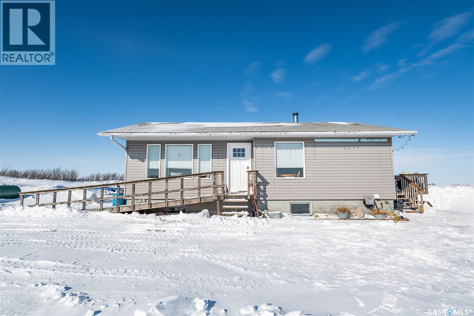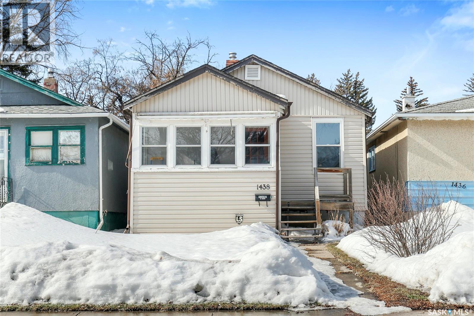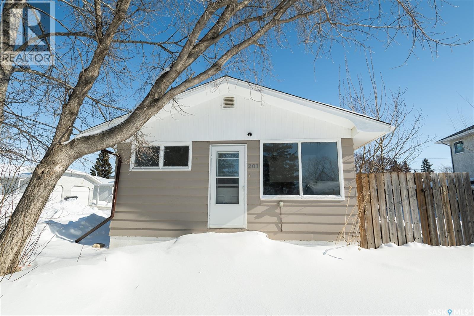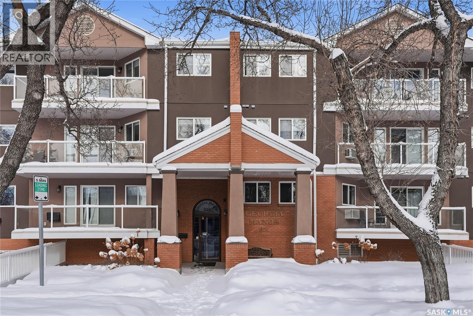3033 Green Stone Road
Regina, Saskatchewan
Welcome to this beautifully designed two-storey home in the vibrant and growing community of The Towns. Offering 1,681 sq ft of thoughtfully planned living space, this detached home perfectly blends comfort, functionality, and modern style. From the inviting curb appeal to the double attached garage and 2-car concrete driveway, every detail has been carefully considered. Step inside to a bright and open main floor featuring durable vinyl plank flooring throughout. The spacious living room flows seamlessly into the dining area and upgraded kitchen, complete with stainless steel appliances, quartz countertops, and ample cabinetry — creating the perfect setting for everyday living and entertaining. A stylish feature wall with an electric fireplace adds warmth and character. The main floor also includes a bedroom and a convenient 2-piece powder room. Upstairs, you’ll find three generously sized bedrooms plus a versatile bonus room ideal for a home office, playroom, or additional lounge space. The comfortable primary suite features a private 4-piece ensuite, while a second full bathroom and dedicated laundry area enhance the home’s practical and family-friendly layout. Plush carpeting in all bedrooms adds warmth and comfort. Additional highlights include vinyl siding with stone accents and excellent curb appeal. The separate basement entry offers outstanding potential for a future suite or expanded living space. Ideally situated in one of Regina’s most sought-after neighborhoods, this home delivers modern living with exceptional future potential. As per the Seller’s direction, all offers will be presented on 02/28/2027 6:00PM. (id:51699)
1018 Rempel Way
Saskatoon, Saskatchewan
Welcome to 1018 Rempel Way in Stonebridge — a well-maintained 3-bedroom, 3-bathroom home tucked away on a quiet street, just a short walk from everyday amenities. A spacious foyer greets you on entry, with open sightlines to both the upper and lower levels. Double doors lead to a generous recreation room, creating flexible space for movie nights, hobbies, or a comfortable retreat for guests. The main living area is filled with natural light, thanks to large south-facing windows overlooking the backyard. The open-concept living and dining spaces offer an inviting layout for both everyday living and easy entertaining. Upstairs, the primary suite features a walk-in closet and a private 4-piece ensuite. The lower level includes a spacious third bedroom, a 2-piece bathroom, and plenty of storage. Laundry is conveniently tucked behind closet doors for a clean, streamlined look. This is a warm, welcoming home in a sought-after neighborhood — ready for its next chapter. Form 917 has been signed and all offers will be presented on Monday, March 2 at 11:30 a.m. As per the Seller’s direction, all offers will be presented on 03/02/2026 11:30AM. (id:51699)
413-415 1st Street
Dalmeny, Saskatchewan
Space with excellent location! Welcome to 413-415 1st Street located in the growing, family-friendly town of Dalmeny, which is 12 minutes Northwest of Saskatoon. This beautiful 1174 sq.ft Bi-level style home with an oversized single detached garage is situated on a double corner lot with walking distance to the Dalmeny High school. There have been many updates including; New flooring, New paint, an updated kitchen, updated bathrooms, New furnace, New water heater, New central air conditioning installed and all newer appliances. The main floor is bright, open and spacious, the living room is front facing and the kitchen has plenty of cupboards with all new appliances installed. There is an updated 4-piece bathroom, 3 good sized bedrooms with the primary bedroom featuring a 2-piece ensuite bathroom that has the option to add a shower. The main floor also has a large dining area that walks out on to a deck overlooking plenty of green space – perfect for backyard entertaining. The lower level is finished with a spacious family room, bonus area, a 3-piece bathroom, 2 additional bedrooms and the laundry/utility room. The seller will be paying out the rental contracts for the new furnace, water heater and central air conditioning that were installed. This perfect family home comes complete with all appliances, central a/c, washer, dryer and all of the window coverings. (The tax total is for both lots combined), With all of this space and excellent location, Don’t wait! Call to view! (id:51699)
103 Dunlop Street
Saskatoon, Saskatchewan
Welcome to this lovingly maintained 1,060 sq. ft. bungalow in the heart of Forest Grove. With three bedrooms and two bathrooms, this home is a wonderful fit for young families, first-time buyers, or anyone looking for a comfortable, move-in ready space in a mature, family-friendly neighbourhood. Over the years, it has been thoughtfully updated with newer flooring, fresh paint, updated windows, and central air conditioning, so you can settle in and simply enjoy. The layout feels bright and welcoming, with functional living spaces that make everyday life easy and comfortable. Set on a 50-foot frontage lot, the yard is beautifully maintained, mature, and private. There’s plenty of room for kids to play, space to garden, and a cozy patio that’s perfect for summer BBQs and quiet evenings outdoors. The 26x26 detached garage with back lane access offers tons of room for vehicles, storage, or a workshop, along with additional rear parking. The separate side entry and R2 zoning also provide added flexibility and future potential. Located close to schools, parks, and all the amenities Forest Grove has to offer, this is a home that has clearly been cared for and enjoyed. It’s ready for its next chapter, and it might just be the perfect fit for yours. Reach out to your favourite agent today to schedule a private tour. (id:51699)
196 Cedar Meadow Drive
Regina, Saskatchewan
Welcome to 196 Cedar Meadow Drive situated in the Lakewood neighborhood just minutes from a convenient array of everyday amenities including a 7-11, restaurants, pharmacies, and a gym. This 1983 built, 721 square foot, 1 bedroom 1 bathroom, single level, townhouse style condo is in the Cedar Meadow Condo Corporation. Condo fees are $265 a month and include common area maintenance, exterior building maintenance, garbage, common insurance, lawn care, reserve fund, and snow removal. At the front of the home you’ll find a welcoming private professionally relaid patio surrounded by perennials with space for outdoor furniture and a BBQ! The pergola with new canopies may be included with an acceptable offer. You enter the home into the living room with an east facing window, modern laminate flooring and a custom built, oak entertainment cabinet. The dining room has space for a good sized table and chairs and features a vintage pull down light fixture adding charm and personality. The adjoining galley style kitchen has tile backsplash and the fridge, stove with ceramic cook top, dishwasher and microwave hood fan are all included. Off to the side is the laundry room with storage space and the included Whirlpool washer and dryer. The 4 piece bathroom presents a clean and sleek design. Finishing off the home is the bedroom with a large closet and ample room for all of your bedroom furniture. This beautifully maintained condo presents an exceptional opportunity for first time buyers, downsizers, or investors seeking a low maintenance property in a convenient location. As per the Seller’s direction, all offers will be presented on 02/28/2026 4:00PM. (id:51699)
. Railway Avenue
Gladmar, Saskatchewan
Charming 4-bedroom, 2-bathroom split-level home will make an excellent family home, with metal roof, and plenty of room for the kids to run and play in the yard. The double car garage is insulated, perfect for storage, or working on projects. Enjoy the convenience of a greenhouse, ideal for green thumbs and those who love growing their own plants. Inside you will find a spacious living room, connected to the kitchen and dining room. There is bedroom on the main floor with conveniently placed laundry and storage room. There is two bedrooms with a 2-pc bathroom connected to one of the bedrooms. The third level offers a den that is currently used as a bedroom and access to a second bedroom. There is a good-size family room finishing off the living areas, making it perfect for families or those who appreciate a little extra room. This home is situated on a huge lot on the outskirts of the quiet community of Gladmar, very close to the US border. There is a K – Grade 12 school for town and surrounding areas, grocery store with gas and post office. (id:51699)
516 Atton Lane
Saskatoon, Saskatchewan
Welcome to 516 Atton Lane, ideally located backing the walking paths in Evergreen! This 2,030 sq ft home boasts a triple garage and one of the most sought-after locations in the neighborhood, as well as 3+1 bedrooms and 4 bathrooms. The south-facing backyard gets full sun all day and offers gorgeous views with both privacy and space. The main floor features an open layout with large windows bringing in natural light from the south. The kitchen has white shaker cabinetry, a dark maple island, corner pantry, stainless steel appliances including a gas range, and plenty of storage. The living room includes a gas fireplace with stone surround. There is also main floor laundry for convenience and a lovely 2-piece bath. It also features beautiful hardwoods and tile throughout! Upstairs you’ll find a large bonus room with huge windows, perfect for gaming, tv nights and gatherings. There are also three good-sized bedrooms and two bathrooms. The huge primary bedroom overlooks the greenspace and includes a walk-in closet with built-in cabinetry and a luxurious four-piece ensuite with separate tiled shower, vanity, and a corner jetted tub. The fully developed basement could be used as a potential secondary living space with its own separate entry from the garage. It is completely finished and includes a a family room with an electric fireplace, built in speakers and a fabulous wet bar with cabinetry, mini fridge and dishwasher. There is a great 4th bedroom office space and a lovely 3 piece bath with a walk in shower as well. One of the standout features of this property is the finished, electric-heated triple attached garage, with direct overhead door access to the yard. Additional features include central air conditioning, on demand water heater, a large shed, and a maintenance-free composite deck overlooking the greenspace. Call your Saskatoon agent today to view this amazing home before its gone! As per the Seller’s direction, all offers will be presented on 02/28/2026 6:00PM. (id:51699)
15 Min Nw From Yorkton Acreage
Orkney Rm No. 244, Saskatchewan
Just a short 15 minute drive North of Yorkton off highway 9 and down a major grid, you will find a 30 acre, 3 Bed, 2 Bath property with an older 14x24 garage. A lot of the expense has been completed as a lot of work was required to get the property ready to start finishing the inside of the home. This was once thought to be the sellers forever property however life had different plans! Once a neglected overgrown property has now been cleared nice and open in the main yard with a beautiful mature shelter surrounding. Loads and loads of gravel were brought in for the main yard. Underground power and water lines were put in for several watering bowls to be added. A 200 amp outside service panel was added as well. The well was commissioned with new pumps. There is a septic tank and pump out. For your convenience the property is also hooked up to Yorkville Reverse Osmosis water so no need for the house to have various water treatment equipment. NEW Hot water tank, NEW Yorkville water reservoir with new pump for that as well. In the house there is some NEW pex plumbing, 200 amp service and a 2024 Built in Maytag dishwasher. Although the inside of the home needs renovating, the seller has gone thru the expense of NEW PVC Windows except a couple, NEW Asphalt roof with silverboard insulation underneath and NEW soffit and facia. The home sits on a concrete foundation with 2000 sq ft including a large vaulted family room which opens up to the second floor additional bedrooms, bath and loft area. The house original half moon design has been changed to be able to add on or add an attached garage. The house has been fully insulated with a combo of pink and stryrofoam with house wrap and ready for siding. There is a dugout that may still have some Trout and there is approximately 20 acres of hay land surrounding the property. There is amazing potential here to continue on and have a great hobby farm. Off Main grid with school bus service to Yorkton. Close to lake! (id:51699)
Hazlet Acreage
Pittville Rm No. 169, Saskatchewan
Welcome to your perfect country escape! Nestled on 9.73 acres just 12km north of Hazlet, SK, this stunning 1,506 sq. ft. home built in 2022 offers the best of modern living with a peaceful rural setting. If you've been searching for space, privacy, and the perfect setup for livestock, this acreage checks all the boxes! Step inside to a bright and airy open-concept living space, where natural light pours in, and every detail has been thoughtfully designed. The kitchen is a dream, featuring a large hidden pantry that keeps everything organized and out of sight. The living room is warm and inviting, complete with a beautiful stone wood-burning fireplace, perfect for cozy nights in. The spacious master bedroom is a true retreat, offering a walk-in closet and a private 4-piece ensuite. Two more bedrooms, another 4-piece bath, and a main floor laundry add to the convenience of this well-laid-out home. Downstairs, the unfinished basement is a blank slate, with a roughed-in bathroom already in place, ready for your vision! This home is built for efficiency, featuring a 200-amp electrical panel, a high-efficient hot water heater and a high-efficiency furnace - both run with propane. Outside, the partially fenced acreage is ideal for livestock, with corrals and plenty of outbuildings, including a single detached garage, pump house, cat house, smaller barn, and multiple sheds. Whether you're dreaming of a hobby farm, horse property, or just extra space to roam, this acreage offers endless possibilities. And let’s talk about Hazlet—a vibrant, welcoming small town just a short drive from Swift Current! This tight-knit community offers a K-12 school, Co-op Cardlock, skating/curling rink, Hazlet Café, post office, and a strong agricultural backbone. If you're looking for a peaceful country lifestyle with great amenities nearby, this is the place to be! (id:51699)
403 3rd Avenue W
Melville, Saskatchewan
If you’ve been waiting for an affordable way to step into home ownership—or looking for a solid addition to your rental portfolio—403 3rd Ave W is one to keep on your radar. This 1930 bungalow offers space, practicality, and plenty of potential at a price point that’s hard to ignore. Inside, you’ll find four bedrooms, giving you flexibility for family, roommates, a home office, or future tenants. The primary bedroom, although on the smaller side, does have a walk-in closet! The living room is comfortable and welcoming, while the kitchen and dining area provide ample room. A mud room with laundry hookups adds everyday convenience, and the 4-piece bathroom rounds out the main floor. Located directly across from a park, you’ll appreciate the open view and green space just steps away. The ramp to the home provides easy access, and the 100-amp service panel offers a solid starting point for future updates. This isn’t a luxury listing—and it doesn’t pretend to be. What it does offer is opportunity. With a little vision and some elbow grease, this could be a fantastic first home or an affordable investment property with room to grow. The property is being sold "AS IS, WHERE IS". As per the Seller’s direction, all offers will be presented on 03/04/2026 12:05AM. (id:51699)
302 3rd Street W
Delisle, Saskatchewan
Welcome to 302 3rd Street West in Delisle, a spacious and functional 1040sqft bungalow offering four bedrooms and plenty of room for the whole family. The main floor features a bright, open-concept living area, two comfortable bedrooms, an updated main bath, and the convenience of a dedicated mudroom with main-floor laundry. The developed basement extends your living space with two additional bedrooms, a large family room, an extra bathroom and ample storage. Outside, you’ll find a generous lot and an impressive 24' x 26' heated double detached garage with 220 plugs, perfect for vehicles, storage, or a workshop setup, plus extra parking! Beyond its practical layout, this home offers extensive upgrades that provide long-term value and peace of mind. The house was moved onto a new ICF foundation in 2002, delivering outstanding insulation and energy efficiency. Recent exterior improvements feature new shingles on both the house and garage, along with new windows to enhance comfort and efficiency. The main floor has been beautifully renovated with an updated kitchen, modern flooring, fresh paint, new lighting, baseboards, and trim, creating a clean and contemporary feel throughout. Mechanical updates include a 2013 furnace, a 2021 water heater, and a 100-amp electrical service with an updated sub-panel and surge protector. Move-in ready and thoughtfully updated, this home offers space, comfort, and small-town living just a short commute from Saskatoon. (id:51699)
1506 Patrick Place
Saskatoon, Saskatchewan
Presentation of offers Friday, February 27th at 4:00PM-Please leave offers open until 6 PM. Lovely bi-level on a quiet cul-de-sac with a 2 bedroom legal suite. This home gives you a total of 5 bedrooms and 3 bathrooms and offers a very functional floor plan, modern colours and lots of windows for natural light. Main floor features vaulted ceilings, hardwood floors, granite countertops throughout, glass tile backsplash in kitchen, central vac sweep, natural gas stove. A Fully developed and private yard with two tiered deck south facing, wired sounds surround. PLUS an additional family room in the basement for main level use. Basement is bright with large windows, separate laundry, all appliances, separate entrance, separate electrical meter. Double attached garage is boarded, painted and heated. Recent upgrades: the main floor has been freshly painted, ceilings have been painted in the living room room, the water heater is about five years old. Don’t miss out on this great home with a mortgage helper. As per the Seller’s direction, all offers will be presented on 02/27/2026 4:00PM. (id:51699)
44 Hudson Drive
Regina, Saskatchewan
Welcome to 44 Hudson Drive in Regina’s desirable Parliament Place neighbourhood! This spacious and well-kept split-level home offers 1,988 sq. ft. above grade with a fully developed layout designed for comfortable family living. Featuring 5 bedrooms and 3 bathrooms, this home offers an excellent blend of space and functionality, including a primary bedroom with a 2-piece ensuite, multiple living and recreation areas, and a finished basement that provides even more room to spread out. The main floor includes a bright living room, dedicated dining area, and a generously sized kitchen with plenty of space for everyday living and entertaining. The third-level recreation room and large basement rec room offer flexibility for a family room, kids’ play space, home gym, or media area. This home has seen extensive updates over the years, including furnace (2014), kitchen and flooring on all 4 levels (2016), interior doors and baseboards (2017), upstairs bathrooms (2018), blown-in insulation, sewer line and shingles (2019), water heater (2021), garage door (2023), windows and casing/trimwork (2024), and exterior doors, siding, 1” exterior styrofoam insulation, exterior brick, eaves, soffit and fascia (2025). Energy-efficient features include 1” silverboard insulation, 18” blown-in attic insulation, and triple-pane argon gas-filled windows, contributing to an excellent average energy bill of approximately $85/month. Outside, you’ll find a large 7,426 sq. ft. lot with a fenced backyard, patio area, and plenty of room to enjoy the outdoors year-round. Parking is convenient with an attached garage and double driveway. Located close to schools, parks, shopping, and south Regina amenities, this is a fantastic opportunity to own a move-in ready home in a mature, family-friendly neighbourhood. (id:51699)
554 7th Street E
Prince Albert, Saskatchewan
Unlock the potential of this 1910-built one-and-three-quarter story home, packed with character and waiting for the right vision to bring it back to life. Offering 1,599 sq. ft. of living space, this property features 4 bedrooms and 3 bathrooms, making it an excellent option for investors, renovators, or buyers looking to create their dream home from the ground up. With its classic early-1900s charm, this house offers solid bones and a layout that lends itself well to modern updates while preserving original character. The generous square footage allows flexibility for reconfiguring living areas, adding value through thoughtful renovations, or restoring period details. Whether you’re planning a full renovation, a resale project, or a personalized family home, this fixer-upper is a rare opportunity to transform potential into value. Bring your creativity, tools, and vision—this home is ready for its next chapter. (id:51699)
320 1524 Rayner Avenue
Saskatoon, Saskatchewan
Experience the ease of brand-new living in this stylish 2-bedroom, 2-bathroom mobile home, built in 2025. The open-concept layout flows seamlessly from the modern kitchen to the bright, inviting living space, creating a perfect setting for everyday comfort and entertaining. Step outside to a spacious deck, ideal for relaxing or hosting friends, and enjoy the privacy of a fully fenced yard. With contemporary finishes, efficient design, and a pristine, never-lived-in feel, this home is ready for you to make it your own. (id:51699)
611 1015 Patrick Crescent
Saskatoon, Saskatchewan
Check it this sought after main floor, bungalow style condo at the Ginger Lofts on Patrick Crescent in Willowgrove! This pristine condo offer ~ 1800 square feet of developed space with the developed basement. The main floor features an open concept living room and kitchen area with bamboo hardwood floors & quartz countertops & stainless steel appliances ( fridge is newer). There are two good sized bedrooms with brand new carpet. On this main level you will find a laundry room and 4 piece bathroom . Now to the basement...!! You will be wowed with this wonderful space. It features two dens ( with closets), a large games room and 3 piece bathroom with an awesome steam shower. The games room has a home theatre ( with a de-coupled common wall, sound dampening insulation and green glue acoustic dampening sealant). It also includes an Epson 4K HDR 10+ home theatre projector with high quality built in speakers. The ceiling tiles have two types of pot lights to create the desired ambiance! The entire condo has recently been repainted ! The location for this condo is lovely as it faces the interior and has a courtyard in the front. You will note that there is ample visitor parking close to this unit. This complex is pet friendly with board approval. This Willowgrove location is close to shopping and amenities in Willowgrove, University Heights ad Brighton & easy access to the U of S. Given this condo's excellent condition, size, basement and development , it will make a wonderful new home for one lucky family!! Be sure to call your favourite Saskatoon Real Estate Agent today to set up your personal viewing. (id:51699)
1172a Spadina Crescent E
Saskatoon, Saskatchewan
Located on prestigious Spadina Crescent East, this stunning riverfront home is perfect for those looking for a family-friendly home in a sought-after neighbourhood. The main floor boasts hardwood flooring throughout with views from the oversized windows in the living room which opens seamlessly to the dining area and designer kitchen - complete with quartz countertops, an abundance of cabinet space, high-end appliances and island with seating. A convenient 2-piece powder room and mud room completes this level. The second floor features three generously sized bedrooms, including the primary suite with a private balcony offering gorgeous river views, spacious walk-in closet and ensuite complete with dual sinks, custom-tiled shower and separate water closet. Convenient second-floor laundry room adds to the home's functionality. The basement has been thoughtfully finished with a large family room, and an additional bedroom and full bath - perfect for teenagers or overnight guests. Outside you will enjoy river views from your front verandah or BBQing in your private backyard. The incredible oversized 2 car garage comes with electric vehicle plug, 15ft peak and a 3pc bath! Located close to schools, City Hospital, parks and downtown, don’t miss your opportunity to own a newer home in one of Saskatoon’s most desirable locations! (id:51699)
314 Railway Avenue
Neville, Saskatchewan
There’s something special about small-town living, and this gem at 314 Railway Avenue in Neville comes with wide-open prairie views and a home that’s been thoughtfully refreshed where it counts. This freshly painted, newly shingled house and garage sit proudly on a large, 100x115-foot lot overlooking the sweeping Saskatchewan landscape, giving you uninterrupted sunsets, endless skies, and the kind of peace you simply can’t manufacture in the city. There’s room here for a garden, a firepit, a trampoline, or all three, and still space left over. Inside, you’ll find a comfortable blend of updates and character: durable laminate flooring and stylish wallpaper accents add a modern touch, while the original wood floors, solid wood cupboards, and that retro bathroom bring warmth and a sense of nostalgia that’s hard to replicate. The open kitchen and dining layout keeps everyone connected, whether you’re hosting a holiday supper or just keeping an eye on homework at the table. The huge, well-lit living room is a standout feature, anchored by a cozy gas fireplace and wrapped in natural light, making it an inviting hub in every season. Two bedrooms offer practical, easy living, while the basement expands your options with a generous workout area, laundry setup, a convenient 2-piece bathroom, and a separate shower room that adds everyday functionality. If you’ve been craving elbow room, prairie views, and a home with genuine personality—not cookie-cutter, not overdone—this Neville property delivers affordable comfort, character, and space to breathe. (id:51699)
1210 Elliott Street
Saskatoon, Saskatchewan
This home is a masterclass in blending timeless character with modern luxury, offering over 2,700 square feet of meticulously renovated living space across three finished levels. From the moment you step inside, the warmth of years is evident, starting with an expansive open floor plan that flows naturally into an incredible great room defined by a wall of windows and a cozy gas fireplace. The heart of the home is undoubtedly the gourmet kitchen, a chef’s dream outfitted with an elite appliance package including Sub-Zero refrigeration, a Wolf gas range, Miele steam and wall ovens, a Bosch dishwasher and a Waterford wood-burning stove. A ten-foot marble island serves as the center of the room. The main floor is designed for both grand entertaining and private retreat, featuring a formal dining room and a cozy TV room, both anchored by beautifully refinished original maple hardwood floors. The primary suite is conveniently located on this level featuring loads of closet space, a spa-like full bath, equipped with a walk-in shower, and a classic clawfoot tub. Practicality meets style in the mudroom, 1/2 bath and laundry area. Ascending to the second level, you will find three well-appointed bedrooms and a full bath, while the third level opens up into a massive bonus room perfect for a home office, gym, or play area. The lower level includes a modern three-piece bathroom alongside ample storage and utility space. Stepping through either of the two sets of garden doors leads you into a south-facing backyard oasis that feels worlds away from the city. Beautifully landscaped, 50 ft. lot with lush perennials, a tranquil fish pond, and a functional B.C. Greenhouse, a patio area features a wood-burning fireplace. The property is completed by a double garage that includes a heated workshop or studio. Located in an absolute prime district, the rare opportunity to walk to the University of Saskatchewan, the vibrant Broadway area, and the downtown core. As per the Seller’s direction, all offers will be presented on 03/02/2026 1:00PM. (id:51699)
Bert Quarter
Laurier Rm No. 38, Saskatchewan
Highly productive and highly assessed quarter now available in the RM Laurier No.38. SAMA field sheet indicates 150 cultivated acres, with T2 gentle slopes, and moderate stones. Final rating is 46.99 and soil class is “H”. The asking price is $499,000 which is 1.88 x the 2025 assessment. Rotation has been canola (23’), durum (24’), and red spring wheat (25’). Land is available to farm in 2026. Offers to purchase must be submitted to the Sellers Brokerage on or before April 1, 2026 at 12pm. Offers to be left open until April 3, 2026 at 5pm. Highest or any offer not necessarily accepted. As per the Seller’s direction, all offers will be presented on 04/01/2026 12:00PM. (id:51699)
Sparks Acreage
Big Quill Rm No. 308, Saskatchewan
If you’ve been dreaming of space, privacy, and room for animals — this 25.59 acre property just outside Wynyard in the RM of Big Quill is one you’ll want to see. The home offers 2 bedrooms and 1 bathroom on the main floor, with thoughtful updates already completed. The main level features vinyl plank flooring and a refreshed kitchen with updated appliances (2021), giving the space a clean, modern feel while still offering room to make it your own. The basement is currently unfinished but features large windows, providing excellent natural light and strong potential for future development. Whether you’re looking to expand your living space or create additional bedrooms, the opportunity is there. Approximately 3 acres are fenced and include a hydrant — ideal for horses, livestock, or anyone wanting to start a small hobby farm. The remaining land provides plenty of additional space for pasture, recreation, or future plans. Major upgrades include the Walkers Water system completed in 2023, giving peace of mind and added value. Located just minutes from Wynyard, you get the best of both worlds — quiet country living with convenient access to town amenities. If acreage life has been calling, this could be the one. (id:51699)
1438 Connaught Street
Regina, Saskatchewan
Great opportunity for home ownership! Welcome to 1438 Connaught St in Rosemont. This home has been renovated on the main floor and offers convenient access to neighborhood schools, grocery store, hardware store, restaurants and more. Quick and easy access throughout the city via Lewvan Dr and Ring Rd. Upon entering the home you are greeted with the finished and heated front porch. The cozy living room connects to the gally kitchen with lots of cupboard and counter space. The primary bedroom offers a walk-in closet. A renovated 4pc bath and second bedroom or den completes the main floor. The basement is open for development and offers 8ft ceilings. The exterior of the home has been updated with vinyl siding, some PVC windows and architectural shingles. Alley access with lots of parking in the back. Affordable home in a good neighborhood, perfect for first time buyers or an investment property. Schedule your showing today! (id:51699)
201 2nd Street W
Wynyard, Saskatchewan
Welcome to this 2 bedroom, 1 bathroom home ideally located just steps from downtown Wynyard. Whether you're a first-time buyer, investor, or looking for a project with potential, this property offers a solid foundation to build equity. The main floor walls have already been primed and are ready for your personal touch — simply choose your paint colours and bring your vision to life. The layout offers comfortable living space with room to customize and modernize to your style. The basement is currently unfinished, providing a blank slate for development. With the right plan, it could be transformed into additional living space or potentially a suite for added income potential (buyer to verify). The possibilities are there! Outside, you'll appreciate the large fenced backyard — perfect for pets, kids, or creating your own outdoor oasis. Front parking adds convenience, and the close proximity to downtown means you’re within walking distance to amenities, shopping, and services. If you’ve been looking for an affordable property with upside in Wynyard, this one deserves a look! (id:51699)
202 921 Main Street E
Saskatoon, Saskatchewan
Welcome to #202 – 921 Main Street East, ideally situated in Saskatoon’s highly desirable Nutana neighbourhood. This bright and well-designed condo features 2 bedrooms, 2 bathrooms, and the bonus of both underground parking and an additional surface stall. This move-in ready space with its sunny southern exposure, feels welcoming and comfortable, complemented by a balcony ideal for enjoying natural light throughout the day. Enjoy the convenience of elevator access, underground parking, and an additional electrified surface stall — just a short distance from the University of Saskatchewan, Broadway, 8th Street, and downtown districts - this is an ideal home for anyone seeking walkable urban living in one of Saskatoon’s most established neighbourhoods. (id:51699)

